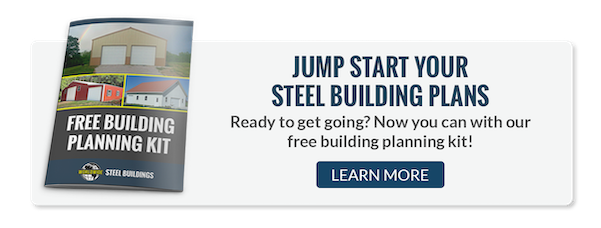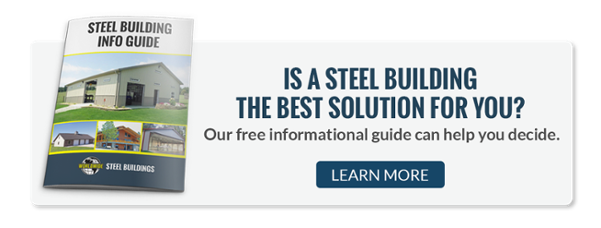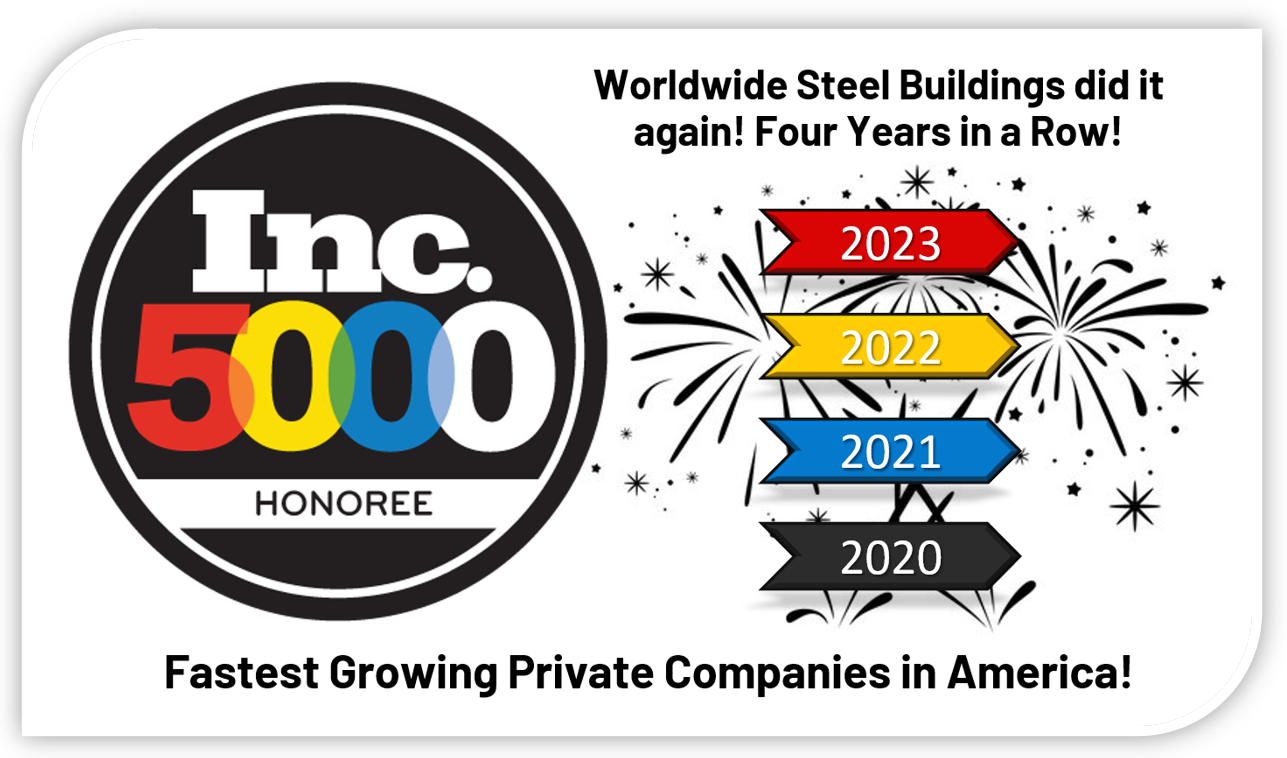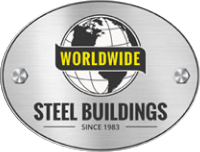Steel Building Kits Into Greenhouses: Let’s Get Growing
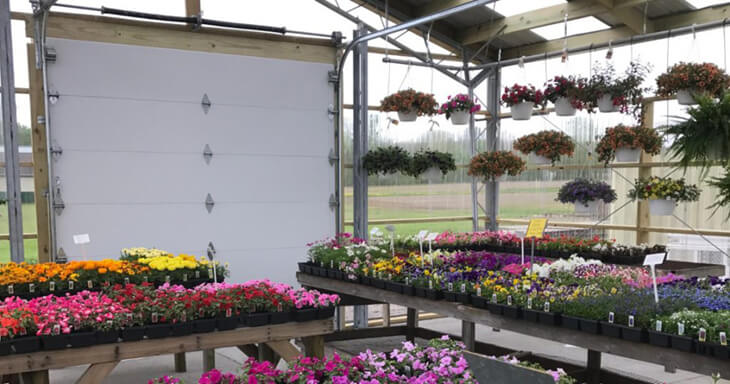
If the supply chain issues brought on by recent global events have you thinking about ways you can become more self-sufficient by growing your own vegetables and crops (or the warmer weather and sunshine brought on by spring have you craving freshly-grown fruits and ornamental plants), and you want to give your plants more protection from the elements and local wildlife than a standard garden provides, it’s time to start thinking more seriously about building a greenhouse. Greenhouses allow you to grow vegetables and crops, fruits and ornamental plants that wouldn’t normally thrive in your climate year-round, and with Worldwide Steel, they’re easier to build and maintain than you might think.
Before you start building your greenhouse, however, you have a few choices to make:
Choose your purpose: Are you planning to grow for personal use, or for production, on a more commercial scale? Vegetables, fruits, flowers or other plants? While Worldwide Steel Buildings’ focus is primarily on production greenhouses, for both hydroponic and non-hydroponic grow facilities of all types, we are able to manufacture greenhouse buildings in all shapes and sizes. Our custom steel greenhouse building kits can be adapted to any climate, conditions and purpose.
Choose the optimal location on your land: Careful greenhouse site selection lets you optimize its productivity. In short, you want to choose a location that allows the most sun exposure. “Your plants need at least six hours exposure to sunlight for photosynthesis. The process is necessary for plants to grow healthy and bear fruits or flower. The best sitting direction largely depends on the season you want to grow plants,” says Garden Nurturing. If you plan to grow year-round, choose an east/west-facing ridge. “Lining up the ridge of the structure to run east to west maximizes light interception especially during November to January. The direction will help crops heat up more quickly after cold nights.” If you plan to grow crops primarily during summer, choose a south-facing ridge, as this direction will “generate an equal amount of light to each side of the structure and help reduce too much heat temperature.” It’s also important your site has access to electricity, water and heat.
Choose the size of building you need: The scale and variety of plants you plan to grow will drive most of your greenhouse square footage decisions. Consider than usually, 40 percent of a greenhouse floor area is needed for aisles and walkways. Work aisles should be at least 18 inches wide, and it’s often recommended to save space for a three-foot to five-foot main aisle down the center of your greenhouse (and potentially around the perimeter as well, depending on its size) for carts and hauling in larger plants and materials.
Choose your glazing material: Glazing is the covering around your greenhouse frame that lets sun and heat in while keeping the elements out. Glass is the most traditional glazing material, but it is also the most expensive and the most fragile. Plastic sheeting is inexpensive, but deteriorates quickly. Worldwide Steel Buildings generally recommends polycarbonate glazing, because it’s less expensive than glass, is lightweight but durable, and retains heat better than both glass or plastic.
Choose your manufacturer: Worldwide Steel custom greenhouses can be designed to your exact specifications and come with a 50-year warranty, so you can rest assured that they will stand the test of time. Because our columns and framing are made from 100% steel, our buildings aren’t susceptible to wood rot, insects or other elements. Main frames can be delivered in traditional galvanized steel or painted with a choice of secondary framing in galvanized tubing or wood. Worldwide Steel Buildings’ greenhouse design allows wider column spacing then the standard 5′-6′ spacing, giving you more space and light. Our complete framing kits allow you to use the solid or transparent glazing panels of your choice, and we can coordinate directly with our polycarbonate panel supplier if you’d like a more complete custom greenhouse package.
It’s the perfect time of year to start designing your steel greenhouse. We can help you put together a structure that fits your needs now and for decades into the future. Give us a call today at (800) 825-0316 – our experts will help you get growing.
Home Sweet (Steel) Home: Living in a Metal Building

Homeownership has long been a major part of achieving the American Dream. Yet, as decades pass, the goal of owning a traditional home can seem less attainable due to financial constraints, limited choices due to urban sprawl and developer monopolies, and the significant environmental impact of constructing a wood building residence. However, a growing trend among cost-conscious and environmentally aware homeowners is turning the tide: living in a metal building, particularly a prefab barndominium.
More and more people are discovering the smart choice of constructing their dream home with metal building homes. A Worldwide Steel metal house is not just a steel structure; it’s a cost-effective, high-quality solution to residential needs. Here’s why:
Metal Building Homes are Cost-Effective
Building a metal building home with a Worldwide Steel kit significantly cuts costs. The national average build price for a metal building home is $70-90 per square foot, making it a more cost-effective choice compared to $110-130 for conventional wood construction. Additionally, these metal building kits are designed for quick assembly, saving homeowners money during the build process. The DIY-friendly nature of these kits means even those with limited building experience can put together their living space with ease. Long-term savings are also considerable since a residential metal building requires low maintenance, is less prone to infestations, are fire resistant and offers durability against weather conditions like snow loads and high winds, unlike traditional wood buildings. These metal frame buildings are also protected against mold, mildew and corrosion.
Customize Your Metal Home
Forget the cookie-cutter model homes; with Worldwide Steel, you can design a metal building with living quarters that reflects your personal style. Our open-concept designs, multiple roof pitches, and various color options allow for a customizable living space. Our Online 3D Building Designer tool empowers you to create your own floor plan, ensuring that your metal building home is truly your dream home.
Metal Homes Are Energy-Efficient and Environmentally Friendly
Metal building homes offer unparalleled resilience and versatility. They’re designed to withstand severe weather conditions without warping, splitting, or succumbing to pests like termites. Furthermore, their energy-efficient nature ensures your living space stays comfortable without excessive heating and air costs when insulated correctly. From an environmental standpoint, the building materials for a 2000 square foot steel house are equivalent to about six junk cars, as opposed to the 40-50 mature trees needed for a comparable wood building, making it a green alternative in building types.
What Sets Our Steel and Metal Homes apart?
Many companies offer metal building with living quarters, but they’re often just wood-framed buildings with metal siding. Worldwide Steel buildings are genuine metal structures, providing the full range of benefits from durability to energy efficiency. Our buildings feature a clear-span design, eliminating the need for interior load-bearing walls and maximizing your living space.
Choosing Worldwide Steel means partnering with a team of experts dedicated to ensuring your satisfaction with your metal building home, from the design process through metal building construction to the many years of enjoyment it will bring. If you’re ready to explore the possibilities of a prefab metal building as your dream home, or if you want to dive into the specifics of DIY metal building kits, call us at (800) 825-0316.
