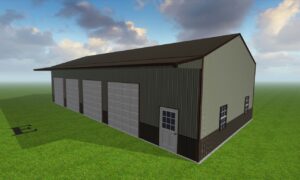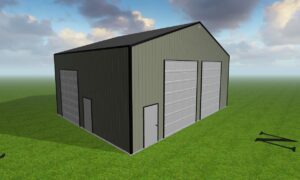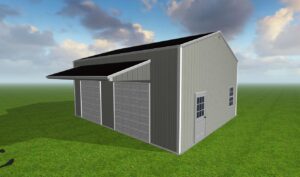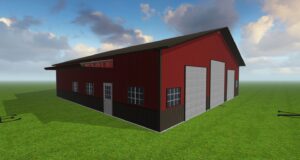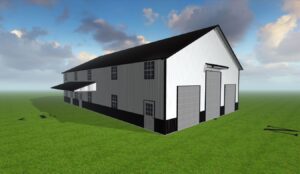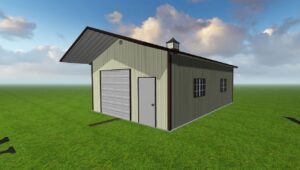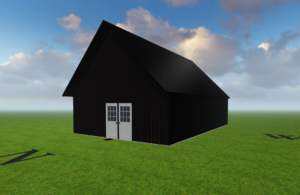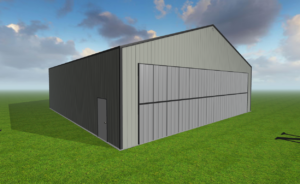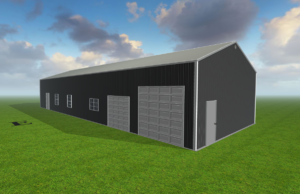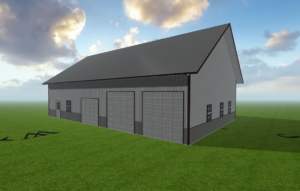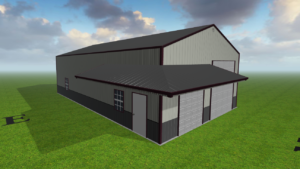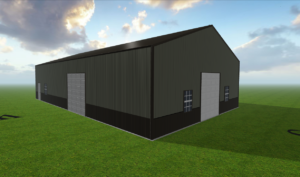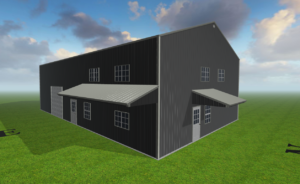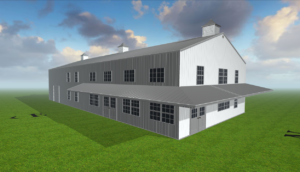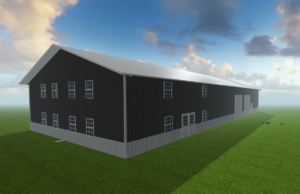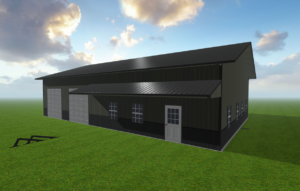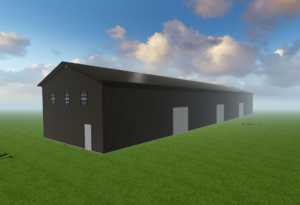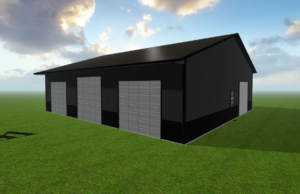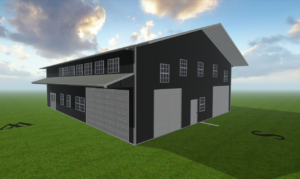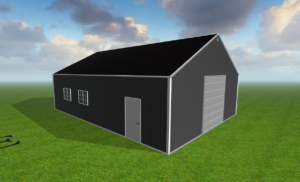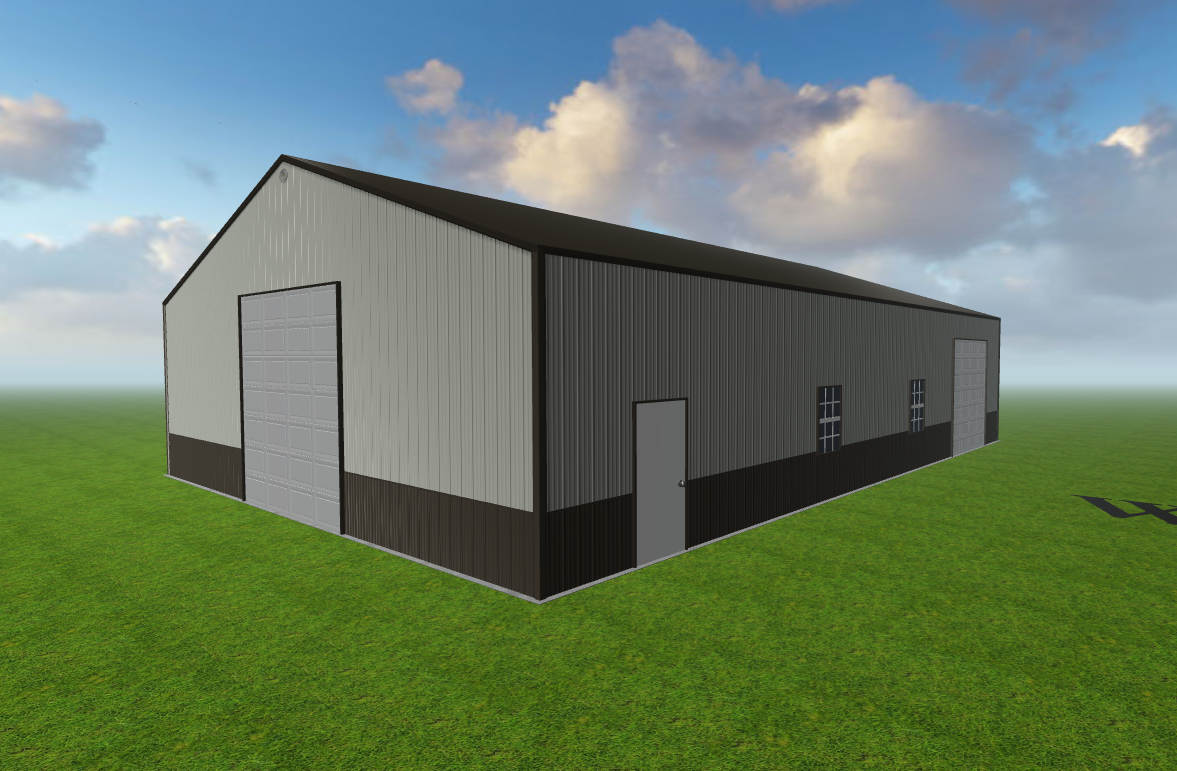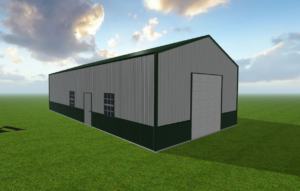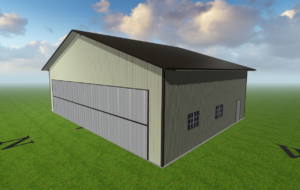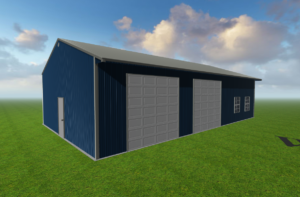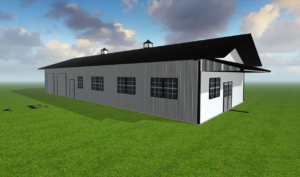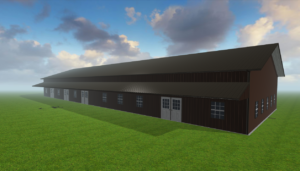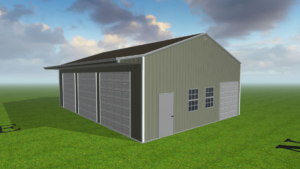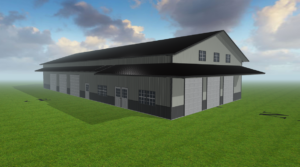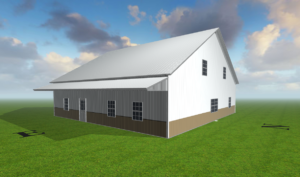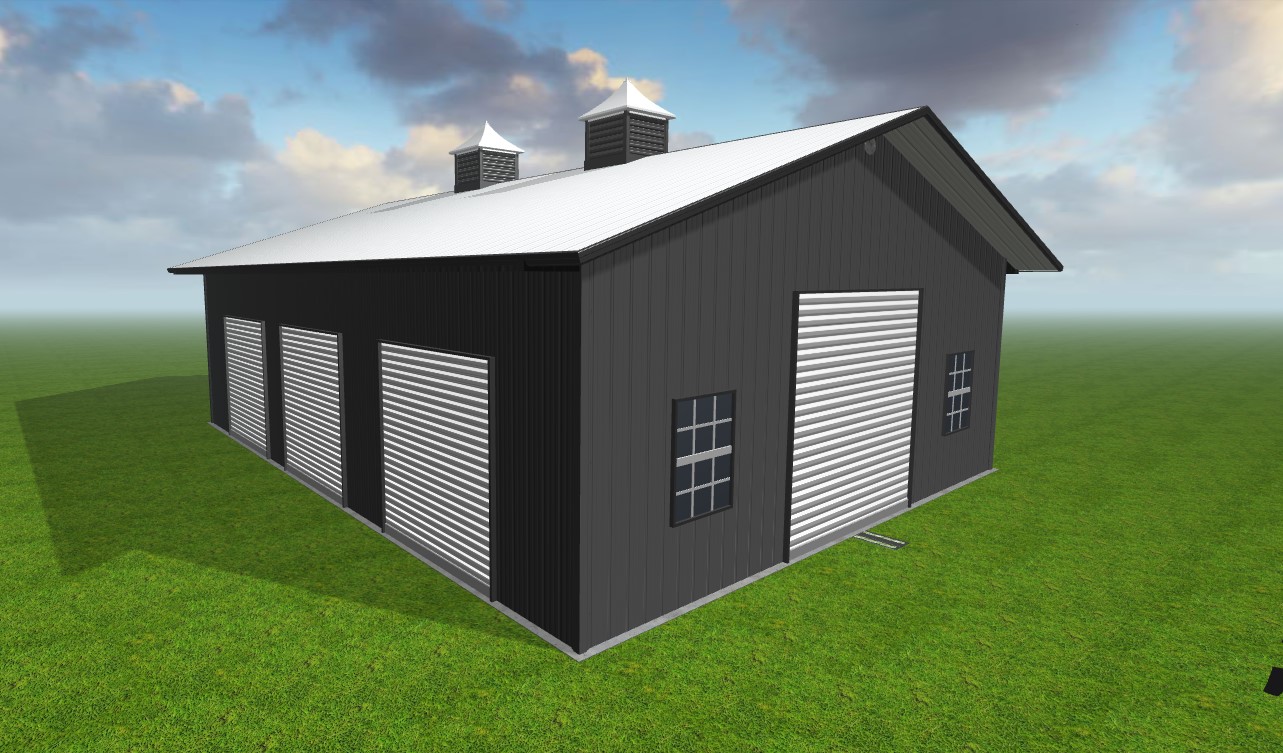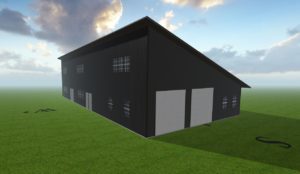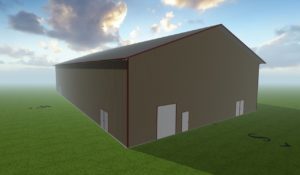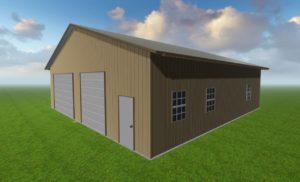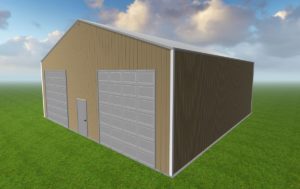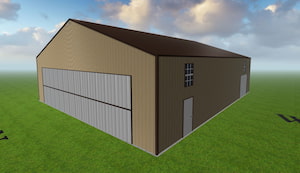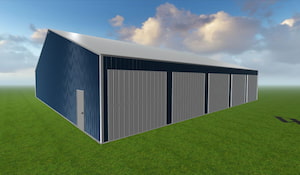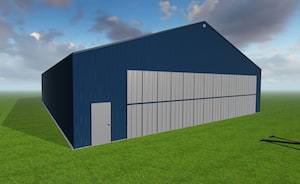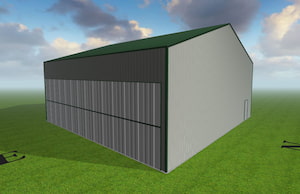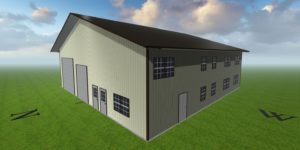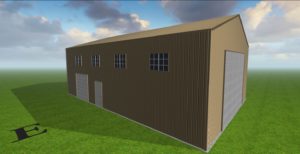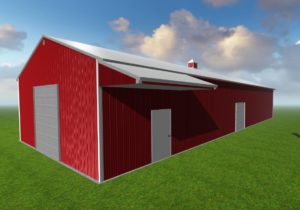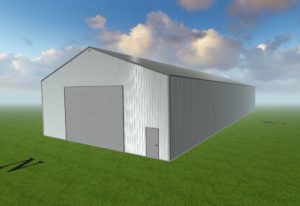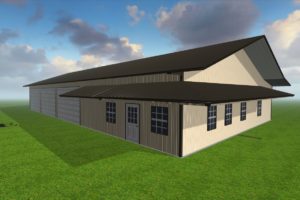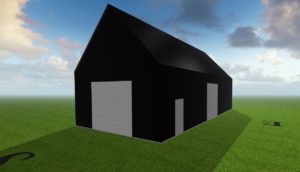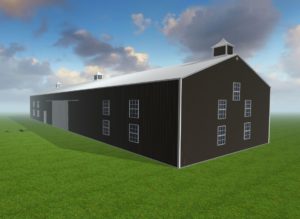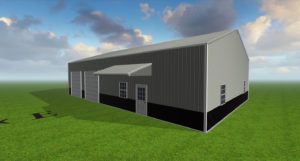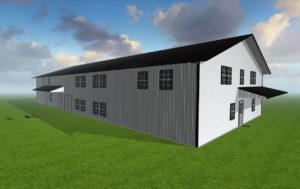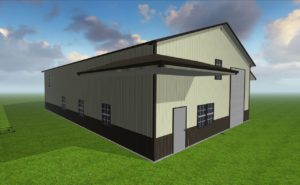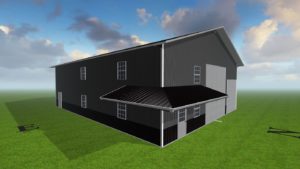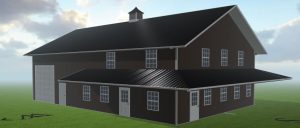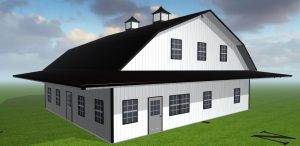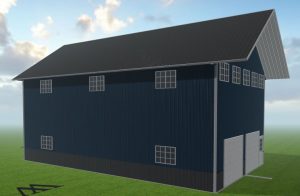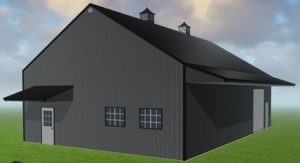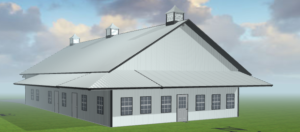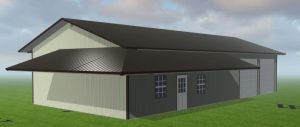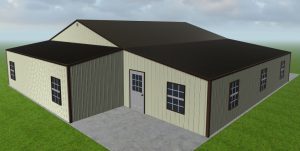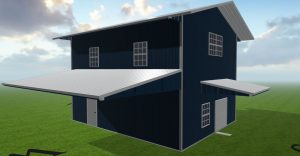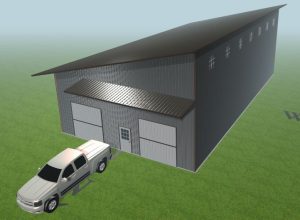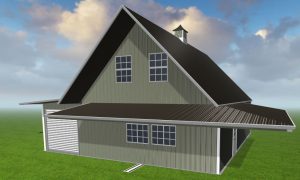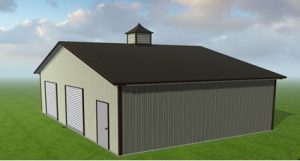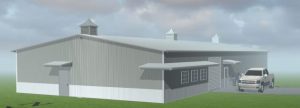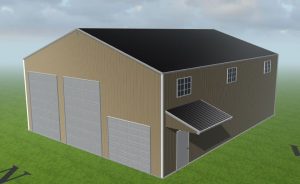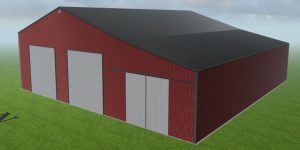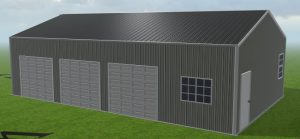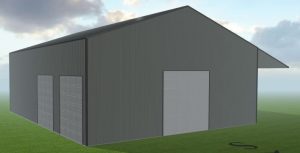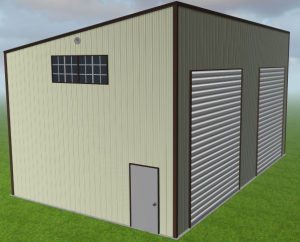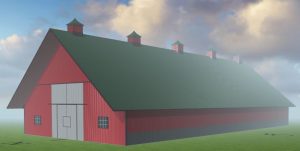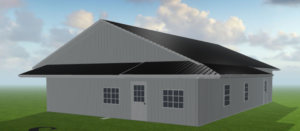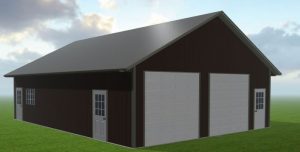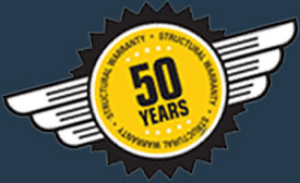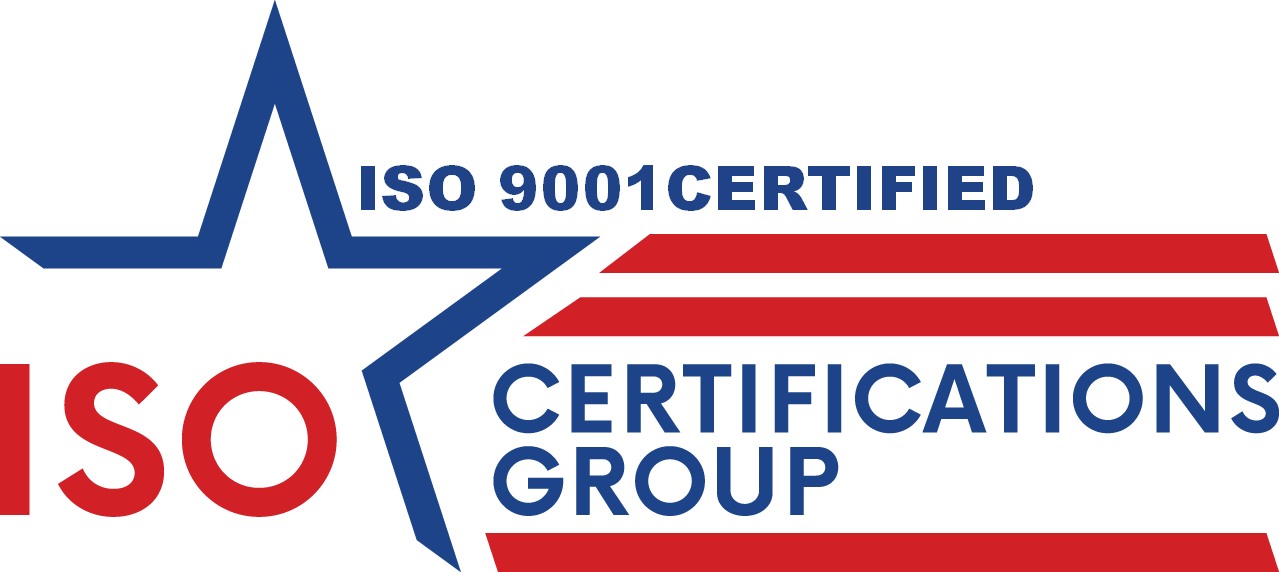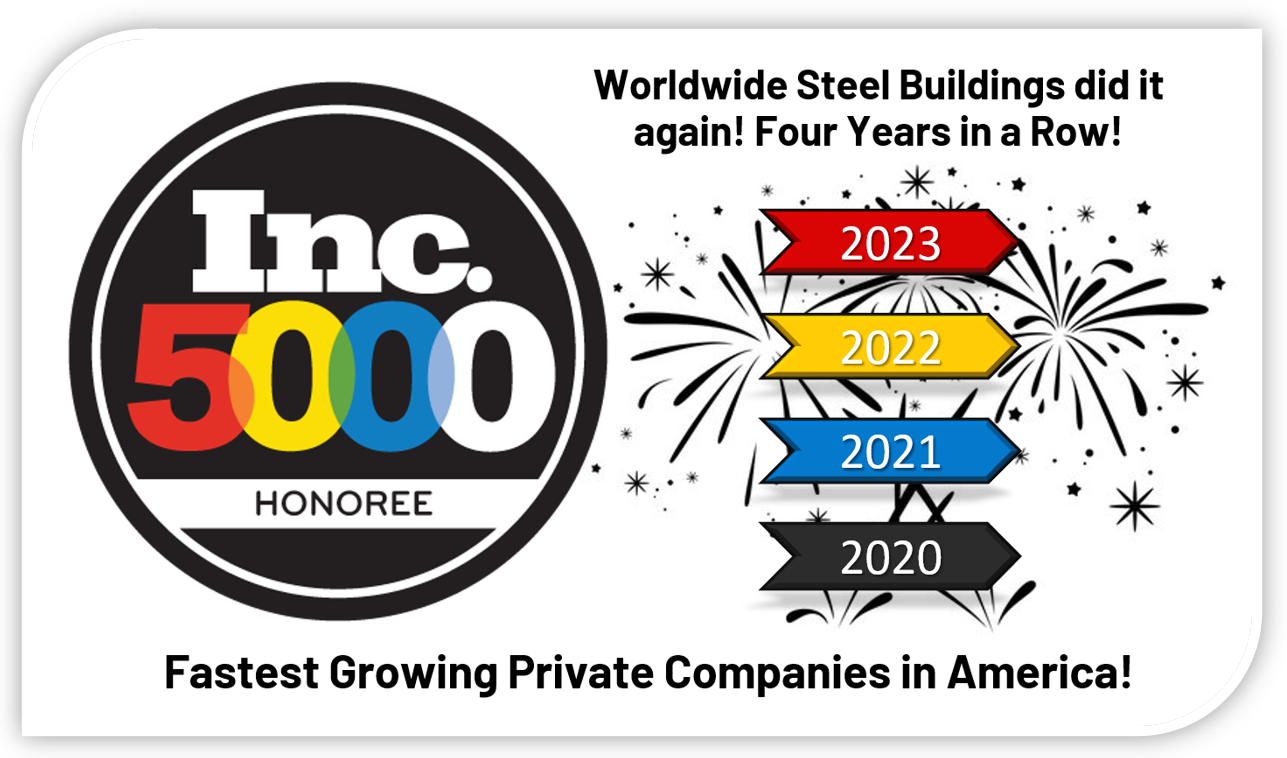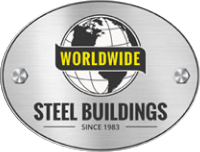Metal Building Design Examples
One of the best things about working with Worldwide Steel is the versatility of our steel building kits. We offer a plethora of metal building design examples, including prefab metal homes, commercial buildings, and cost-effective office spaces. Our prefabricated designs ensure you can maximize the functionality, curb appeal, and future possibilities of your steel structure by creating exactly what you want and need. Whether it's a metal office building or expansive commercial structures, you have the freedom to customize your dimensions, finishes, doors, windows, metal roof, and other interior wall panels until you’ve chosen the custom metal building of your dreams.
We understand that the nearly unlimited freedom of creating your own unique design and floor plans can feel a bit overwhelming. That’s why we pre-load our 3D Building Designer tool with a variety of prefab metal building kits. From barndominiums and office buildings to aircraft hangars and self-storage buildings, we provide a strong foundation to get your started.
Begin with the type of building that seems closest to your project from our steel structure examples, then pick and choose the building components that make the building “yours.” Whether you're considering a DIY project or seeking a professional look, rest assured that no matter how your building comes to life, it will be manufactured with the durable, energy-efficient, low-maintenance steel frames Worldwide Steel guarantees. Our metal building systems meet or exceed your local building codes and will come together with the same simple construction methods our DIY and professional customers love.
Below, you will find pre-built designs that you can load into the 3D Building Designer tool and then customize yourself. When you’re finished, save your design, get a free quote, share it with your friends, or discuss it with our experienced design teams.
Click on an image below to get started!
Want to see what these metal building systems look like as real-life building types? Check out the photo gallery of just a few of our customers’ steel frame building projects, from airplane hangars to two-story homes. You’ll see how they incorporate interior design, natural light and personal touches to make the most out of every one of the square feet in their steel construction project.
