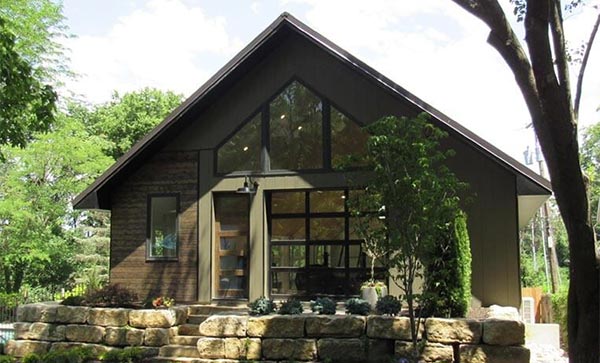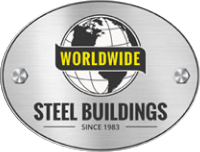« Blog Home
What is a Shouse? Your Guide to Shop House Living

Curious about the latest trend in new home construction? Wondering what a shouse is? Look no further! In this article, we’ll delve into the concept of a shouse (sometimes referred to as a shome), which is a unique combination of a shop area and a house. A shouse (shop house) is an innovative architectural concept that blends the utility of a workspace, such as a workshop, garage, or studio, with the comfort and functionality of a traditional home. With their increasing popularity, more and more people are opting for shouses as their preferred living arrangement. Similar to barndominiums, or “barndos”, shop houses offer the convenience of having both a workspace and living area in one structure. However, what sets shouses apart is their complete customization, allowing you to create the extra space that perfectly fits your needs and preferences. If you’re seeking a versatile and customizable dream home that combines the best of both worlds, shop houses are definitely worth considering. Join us as we explore this exciting trend, uncovering all the features, benefits, and considerations that come with it. Don’t miss out on the chance to embrace the future of home construction with shouses!
Benefits of a Shouse
The concept of a shop house brings together the best of both worlds: the efficiency and spaciousness of a shop combined with the warmth and comfort of a home. This innovative architectural design is not just a trend; it’s a practical solution for a wide range of homeowners. From families looking for an affordable housing option to artists seeking a large studio space, or even entrepreneurs needing a home-based business area, shouses cater to diverse needs. In this section, we delve into the various benefits of a shouse, exploring how they offer a unique blend of functionality, sustainability, and cost-effectiveness, redefining modern living spaces.
Cost-effective
Are you wondering how you can save money while building your own shouse? Well, you’re in luck! Shop houses offer a range of cost-saving benefits that make them an ideal choice for affordable housing.
With budget-friendly construction methods and economical building materials, shouses provide excellent value for money.
By combining the functions of a traditional house and a storage facility, you can maximize the use of your storage space and living area while minimizing costs. Additionally, shouses allow for customization and flexibility, allowing you to prioritize your needs and build according to your budget.
Whether you’re looking to save on construction expenses or reduce long-term maintenance costs, a shouse can provide a cost-effective solution for your housing needs.
Durability and Low Maintenance
To maximize the value and minimize your maintenance efforts, a shouse offers durability and low maintenance benefits that make it an excellent choice for affordable housing.
Constructed often with metal structures, shouses promise durability and require minimal maintenance compared to traditional houses. This resilience is particularly beneficial in areas prone to extreme weather. These long-lasting materials, such as a metal frame, metal siding and roofing, require minimal upkeep, saving you time and money on maintenance requirements.
Unlike traditional houses, shouses are designed to withstand the test of time without extensive repairs or renovations. This durability is especially important for those seeking a long-term housing solution that will remain sturdy and reliable for years to come.
With a shouse, you can enjoy a low-maintenance lifestyle while still having a durable and dependable home.
Versatile Use of Space
With open floor plans and clear span designs free from load-bearing walls, shouses offer immense flexibility in utilizing space. Whether it’s for storage, workshop area, or expansive living rooms, the possibilities are endless. With creative design solutions, you can maximize every inch of your shouse and keep your belongings organized and easily accessible.
Multi-purpose rooms allow you to adapt the extra space to your changing needs, whether it’s a home office during the day or a guest room at night. The open floor plan of a shouse provides a seamless flow between rooms, creating a sense of spaciousness and freedom.
Additionally, the integration of outdoor living areas expands your living space and allows you to enjoy the beauty of nature.
Lastly, the interior design of a shome (shop home) can be customized to reflect your unique style and create a warm and inviting atmosphere.
Design Flexibility
Maximize your creative freedom with the design flexibility of a shouse. Shouses offer a wide range of custom design options, allowing you to create a living area that perfectly suits your needs and preferences.
One of the key benefits is the open floor plan, which provides a blank canvas for you to customize the layout according to your lifestyle. This open layout also allows for abundant natural lighting, creating a bright and inviting atmosphere.
Additionally, shouses often feature indoor-outdoor living spaces, seamlessly blending the boundaries between the interior and exterior. This unique feature not only enhances the overall design but also provides opportunities for outdoor entertaining and relaxation.
With a shouse, you have the freedom to incorporate unique features and design elements that truly reflect your personal style and taste. Embrace the design flexibility of a shouse and create a custom home that is specifically designed for your life.
Energy Efficiency
With a shouse, you can significantly reduce your energy consumption and costs. These metal buildings are designed to maximize energy savings through various techniques.
One way to achieve this is by incorporating renewable energy sources such as solar panels or wind turbines. These can generate electricity and reduce your reliance on traditional energy sources.
Additionally, shouses are built with advanced insulation techniques, ensuring that heat is retained during winter and kept out during summer. Efficient appliances further contribute to energy efficiency, as they consume less electricity while performing their functions.
Furthermore, shouses are designed with passive design principles in mind. This means that the layout and orientation of the building are optimized to take advantage of natural light and ventilation, reducing the need for artificial lighting and air conditioning.
Considerations When Building a Shouse
Embarking on the journey to build your new shouse is an exciting venture, but it comes with its own set of unique considerations. Unlike traditional home construction, creating a shouse requires careful thought about a myriad of factors that influence both its functionality and livability. In this section, we will explore the key elements to consider when building a shouse. From navigating zoning and building regulations to making critical design decisions and budget considerations, each aspect plays a pivotal role in ensuring that your shouse not only meets your current needs but also adapts to your future aspirations. Understanding these factors is crucial in crafting a space that is both a productive work environment and a comfortable living space.
Zoning and Building Regulations
To ensure compliance with zoning and building regulations, you’ll need to carefully consider the location and design of your shouse. Zoning restrictions dictate how properties can be used and may limit the size, height, or appearance of structures. Before beginning construction, you’ll need to check the zoning regulations in your area to make sure building a shouse is allowed.
Additionally, you’ll likely need to obtain permits from your local government to ensure that your project meets all necessary requirements. Setbacks, which determine how far your shouse must be from property lines, and height limitations may also be imposed. Many associations may not allow you to build a shouse within city limits, so you may have to choose a rural area for your shouse dreams to become reality. It’s important to familiarize yourself with these regulations and work with professionals who can guide you through the process of adhering to building codes and regulations.
Design and Layout Considerations
When building a shouse, you should consider the design and layout to ensure it meets your needs and preferences. Space optimization is crucial in creating a functional and efficient living space. By carefully planning the placement of rooms and furniture, you can maximize the use of every square footage.
Natural lighting is another important factor to consider. Large windows and skylights not only bring in abundant natural light but also create a sense of openness and connection to the outdoors.
An open floor plan is a popular choice for shouses, as it promotes a spacious and flexible living environment. Incorporating outdoor living spaces, such as patios or decks, allows you to enjoy the surrounding landscape and extend your living space.
Lastly, consider incorporating sustainability features, such as energy-efficient appliances and renewable energy sources, to reduce your environmental impact and create a more sustainable home.
Customization Options
As you consider customization options for your shouse, it’s important to carefully plan the design and layout to meet your needs and preferences, while incorporating features that maximize the use of space and promote a functional and efficient living environment.
When it comes to interior design, you have the freedom to choose the colors, materials, and furnishings that reflect your personal style. From sleek and modern to rustic and cozy, the possibilities are endless.
Additionally, think about the building materials you want to use. Whether you prefer a traditional look with brick or a more contemporary feel with metal panels, selecting the right materials will contribute to the overall aesthetic of your shouse.
Don’t forget to consider different architectural styles that align with your vision.
Lastly, customizing outdoor spaces such as patios or gardens can enhance your shouse‘s appeal and provide additional areas for relaxation and entertainment.
Cost Factors
When building a shouse, it’s important to consider the cost factors involved in order to make informed decisions that align with your budget and goals. Construction costs, labor expenses, and material prices are all crucial aspects to take into account during the planning phase.
The location of your shouse can also have an impact on the overall cost. Certain areas may have higher material and labor costs, while others may offer more affordable options. It’s essential to research and gather information about construction costs and material prices in your desired location.
Additionally, budget planning is key to ensuring that you can cover all expenses without exceeding your financial capabilities. By thoroughly considering these cost factors, you can make informed decisions and successfully build your shouse within your budget.
The Appeal of Shouses in Modern Living
The growing popularity of shouses can be attributed to several factors. First, the rise of remote work and the need for dedicated home office or workspace areas have made shouses an attractive option. Second, the desire for sustainable and eco-friendly living solutions aligns well with the efficient design of shouses. Lastly, the trend towards minimalism and simplicity in living spaces has made the clear span and open floor plans of shouses particularly appealing.
Customizing Your Shouse with Worldwide Steel Buildings
At Worldwide Steel Buildings, we recognize that every shouse project is as unique as the individual dreaming it up. We specialize in providing high-quality steel building kits, offering durability and flexibility to suit your specific requirements. Our offerings range from robust steel frames for sturdy workspaces to versatile design options that complement your living quarters. For those who love to be hands-on, our DIY-friendly kits and customizable house plans ensure you can create a shouse that perfectly aligns with your vision. Our team of experts is dedicated to supporting you in every step of the process, from selecting the right materials to finalizing house plans that blend workspace functionality with home comfort.
Worldwide Steel Buildings is committed to offering innovative, practical, and modern design solutions, making your dream of an eco-friendly, versatile, and cost-effective shouse a reality. Explore the possibilities with our steel building solutions and start your journey toward constructing a unique, efficient shouse. Visit Worldwide Steel Buildings for more information and to see how our DIY kits can bring your vision to life.





