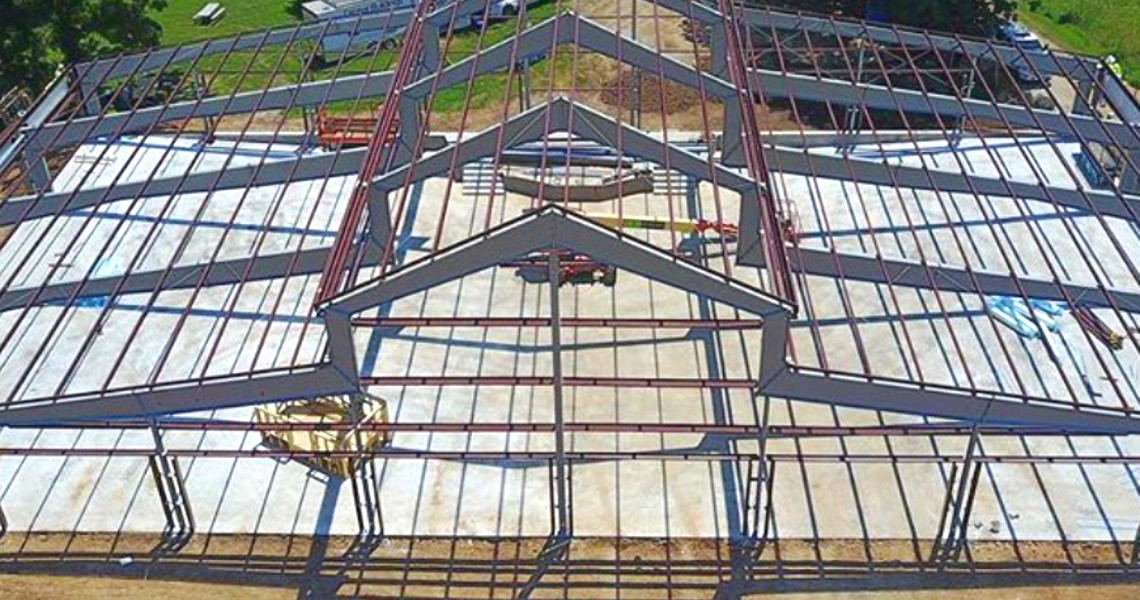« Blog Home
Do You Need a Metal Building Architect or Engineer For Your Project?

At Worldwide Steel, a leader in the metal building industry, we specialize in creating buildings that are perfect for do-it-yourself projects. This is a big plus we frequently highlight. However, if you’re new to steel building, or working on more complex projects like commercial building design, you might question your ability to manage the construction process. Wondering if you can construct a pre-engineered steel building alone, or thinking about hiring an architecture firm and an engineer for extra reassurance? We’re here to show you how you can handle your project effectively and affordably.
DIY Steel is the Real Deal
In most cases, yes, you can do it yourself. The steel frame, the trusses, the wall and roof panels — all these can be managed without needing to rent heavy equipment or hire professionals. Our Worldwide Steel team offers full-service assistance, covering many roles typically held by architects and engineers. More than just a metal building company, we act as your design-build team and building manufacturer. We support you at every step of the building construction process, ensuring your metal building system is perfectly realized.
We encourage using our 3D Building Designer to visualize your final product. This tool helps us understand your needs and make adjustments to your plan, allowing you to customize your steel building kit. Along with a cost estimate, we cover all vital aspects of your project to ensure the success of your steel building — floor plans, elevations, roof plans, site plans, egress plans, and code compliance.
Worldwide Steel also offers engineered stamped prints of your metal building designs for a fee. We tailor each building to meet local building requirements and provide a complete set of blueprints, certified or not, as needed.
When to Consider an Architect or Engineer
While our team offers comprehensive support, there may be instances, especially in complex commercial projects, where on-site assistance from an architect or structural engineer is beneficial for a successful project. This is particularly true for steel building projects with unique zoning laws, strict safety standards, or complex HVAC systems in areas where building codes are less familiar to us.
We also like to remind people that architects and engineers are helpful beyond the building itself if that is of any concern. When deciding on building placement, for example, an architect can advise you on wind direction, drainage, easements, and how each can affect the efficiency, durability, and longevity of your steel structure.
Additionally, if your steel building project is going to be part of a group of buildings that aren’t identical but should look and function cohesively, an architect can help you achieve that consistency.
When You’d Prefer Not to DIY
If you decide not to build the steel building yourself, hiring a general contractor is often sufficient and more cost-effective than an architect or engineer. Our pre-engineered metal buildings are designed for straightforward construction, and we can connect you with trusted contractors nationwide.
Unsure if your project needs professional architectural or engineering input? Need help selecting a contractor? The Worldwide Steel team is ready to assist with all aspects of your prefab metal building project. Contact us at (800) 825-0316.