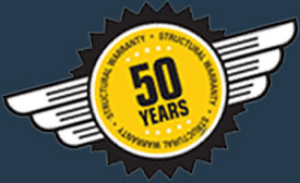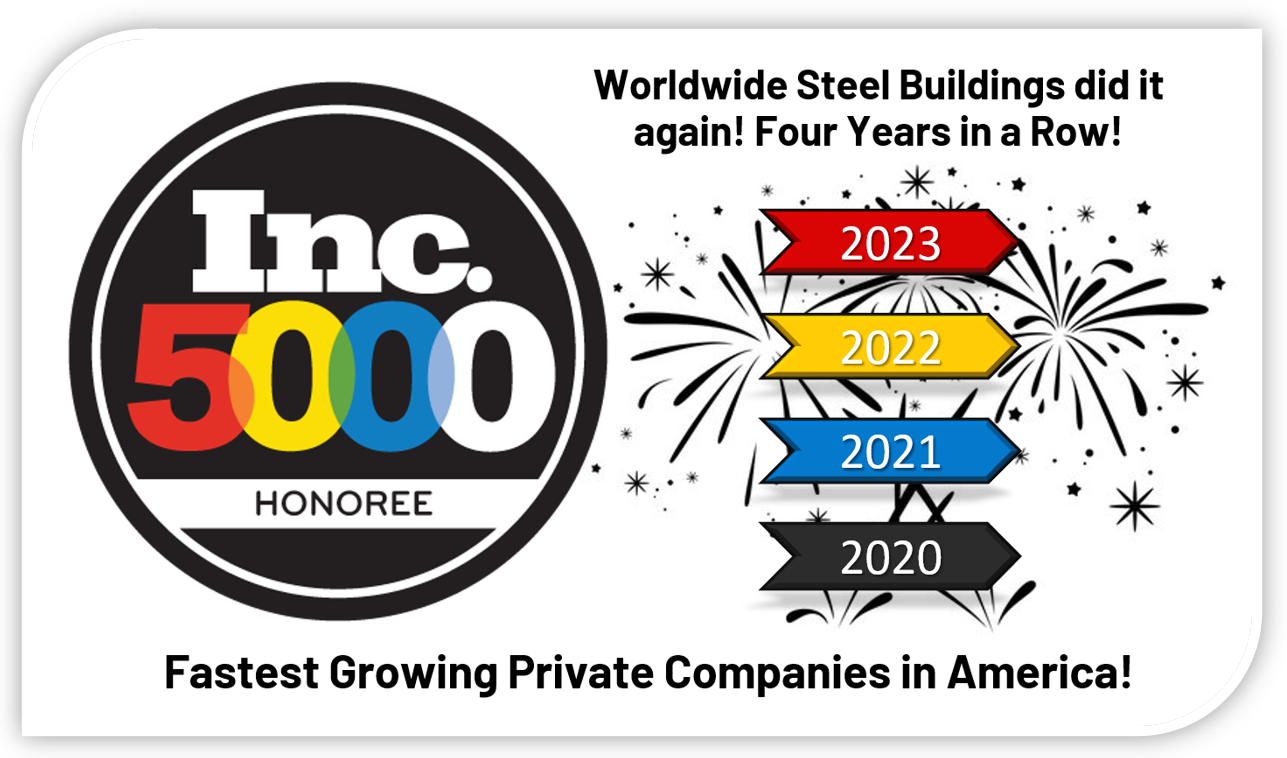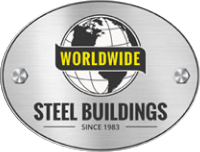Category Archives: Uncategorized
The Growing Trend of Black Barndominiums
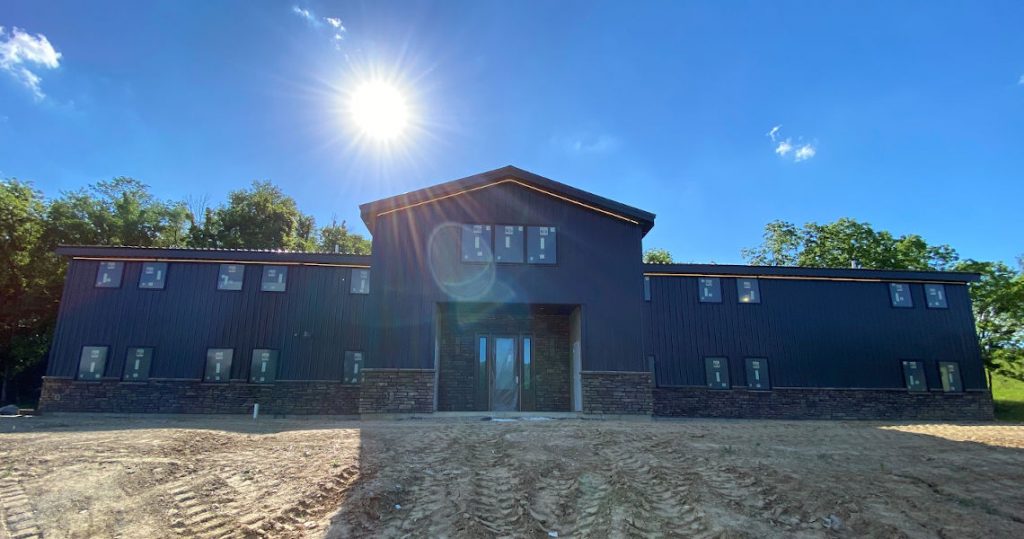
Black barndominiums are popping up across the country as these metal structures have become increasingly popular among homeowners and business owners alike. Metal barndominium living has plenty of benefits to appeal to consumers, and as home trends change, so do barndominium trends.
When designing your own home or metal building, exterior color is one of the choices that will be displayed at the forefront of your design. It is, after all, on the outside! Black barndos showcase a striking, elegant appearance at a fraction of the cost of some high-dollar, traditional homes and buildings. Not only does this color choice showcase your personal style, it also dictates things like energy efficiency and temperature control.
As you delve into the world of black barndominiums, allow us to be your guide to all topics related to designing the black barn of your dreams and creating a home that will be sleek and timeless.
What is a Barndominium?
As home prices and construction prices continue to rise, barndominium builds have started to increase in popularity. In addition to being more cost-effective, barndominiums also offer the freedom and flexibility to create a home to your specific design wants and needs. Metal barndominiums are also incredibly durable and energy efficient. If you’re not familiar with the idea, a barndominium is essentially a metal home built using the basic shell of a pole barn. Many of these barn homes include an open floor plan designed to incorporate a living area with a workshop, large garage, bonus room, and more. They can be built strictly out of metal or wood hybrid. Barn house plans have as much design flexibility as a traditional home and a unique style that is truly eye-catching.
3 Advantages of Building a Black Barndominium
While there are many advantages to building a black barndo, here are just a few to help you solidify your choice:
Versatile
There are a variety of options to choose from when it comes to the design and functionality of your barndominium. Open-floor plan options give you room to play with your layout, as well as the ability to add a second level. Barndominium house plans can feature living quarters and open spaces for work, such as a workshop, large garage, airplane hangar, and more. Our barndominium building kits are meant to be truly DIY, from the barndominium floor plan design all the way to construction. You hold all the design power when it comes to creating your dream home.
Stylish
Black barn homes have the benefit of being both stylish and unique. These metal barns can mix both modern and farmhouse styles to create a one-of-a-kind design, especially since they can be customized to your specific wants and needs. As the farmhouse style becomes more sought after, black barndominiums offer homeowners the perfect mix of modern materials with a farmhouse feel.
Cost Effective
Worldwide Steel barndominiums kits are designed to be DIY friendly, from the layout to the construction. These kits include everything you need to build your home. A lot of the work is done through the manufacturing process, which can result in a shorter build time and lower labor costs. Depending on the complexity of your design (second floors, wraparound porch, etc.), the price per square footage starts at around $10.00 and can go up to about $30.00. In addition, barndominium homes can be more energy efficient, which lowers your monthly utility bills, and have lower maintenance and upkeep.
Uses for a Black Barndominium
Barndominium builds aren’t just for homeowners (although we do love the modern-meets-farmhouse vibe). These metal structures are so versatile they can be used for a variety of commercial and personal uses. If you already have a home and are looking for an excuse to build a metal barn of your own, check out this lengthy list of other barndominium design options:
Event Space
Imagine an elegant, black barn sitting in a wide-open field against the natural landscape. The open-concept floor plan provides a blank canvas for any number of events, from weddings to retirement parties. The farmhouse wedding has become more and more popular as couples move toward the rustic-themed decor that graces many Pinterest boards of soon-to-be brides. A black, metal barn provides a versatile space to cater to many events.
Workshop
Are you a hobbyist looking to create more workspace for your latest creations? Maybe your woodworking is finally outgrowing your garage. Whatever the case may be, a barndominium-style structure can provide the perfect solution to your workshop needs. These metal structures offer plenty of space to grow and are easy to maintain, so you can focus your time concentrating on your current project instead of building upkeep.
Garage
Whether you’re a collector of classic cars or looking for somewhere to run your at-home mechanic shop, a custom barndominium can provide all the space you need to keep your tools – and cars – protected from the elements. Garage doors can be added at different heights and widths to account for even the largest of vehicles to easily park.
Guest House
Barndominium homes don’t have to be huge; you can even add a standalone guest house on your property. Our customizable barndominium kits make it easy to select the dimensions and layout of your desires at a lower price than the cost of traditional construction. If you need to get a living space ready for your in-laws or parents and don’t have room in your current home, a modern barndominium could solve your problems.
Shop House
A shop house (or shouse) is quickly gaining notoriety with consumers. In comparison to a barndominium, a shop house also includes a space for a living area and workspace. These were the first barndominium-style structures with a workshop and an attached living space. A shouse gives owners the convenience of having their workshop connected to their living area, so it isn’t necessary to walk outside to get to their workspace.
Black Barndominium Styles and Design Options
Barndominium designs come in many shapes, styles, and sizes, and they are customizable to your own specifications. The interior has as much versatility as a traditional home and can be laid out to your specific needs. That being said, here are just a few design ideas for the exterior to inspire you:
Black Barndominium with Wood Accents
Black barndominiums with wood are an all-time favorite of consumers as sleek, elegant metal meets the natural warmth of wood accents. This mix of modern and natural aesthetics creates a beautiful blend that showcases the contrast between the black exterior with amber wood details. The organic material and wood grain stand out against the black backdrop and draw the eye to make this a striking design.
Black Barndominium with White Trim
If you really want to make your trim pop, then a black exterior can be an excellent counterpoint. Choosing black as your main home color gives you the opportunity to be creative in other aspects of the home exterior, like the trim and doors. This makes these accents stand out and draws attention to specific design elements. Black and white is a classic color combination that creates a contrasting design for your modern barndominium.
Black Barndominium with Copper Roof
The roof can be as much of a design choice as the rest of the exterior. A copper roof is an unexpected feature that causes your barndominium design to stand out from the rest. Similar to the contrast created between black metal and natural wood, these color differences draw attention in a unique way.
Our Favorite Black Barndominiums
Worldwide Steel Buildings has been serving consumers since 1983; in that time, we’ve seen and manufactured tons of metal building homes. In recent years, barndominiums have become more popular with homeowners. Here are a few of our favorite home designs that we’ve helped our customers bring to life:
Bartlett Barndominium
This 4,000 sq. ft. modern farmhouse in Michigan makes striking use of its black metal exterior by contrasting it with the bright, reddish-brown wood porch timbers. The garage doors are made of the same wood and stand out against the metal material.
The interior of this home includes all our modern-day necessities, including an open great room with a gas fireplace, herringbone tile backsplash, and pendant lights over the waterfall kitchen island. This home design mixes rustic and modern finishes in a way that is both timeless and beautiful.
View the Bartlett Barndominium Project
Single Slope Barndominium
This single slope black barndominium has all the promises of a great, functional living space. The project pictures showcase a finished exterior and foundation, while the interior is full of potential. Windows and doors have been added for a second level in the future. At 3,360 square feet, there is plenty of room to create an interior living space and 2-car garage.
View the Single Slope Barndominium Project
Post Family Barndo
The largest of our black barndominiums, the Post Family Barndo project sits at 5,400 square feet. This structure features a 4-car garage with a second-story living space. The open-concept living room has a breathtaking stone fireplace with high ceilings and loads of natural light. These modern barndominiums don’t skimp on the living space luxuries! The kitchen features an extended island with stone countertops and a walk-in pantry with a barn door. The master bedroom also has a walk-in closet with additional drawers and closet shelves for storing all your belongings.
View the Post Family Barndo Project
Create the Black Barndominium of Your Dreams
Are you ready to start your journey to becoming a barn-style home owner? Worldwide Steel makes it easy to design, create and build the barndominium of your dreams. Whether a black barndominium is your style or you choose to go another direction, we have a variety of options for you to choose from for your own barndominium. Give us a call at 1-800-825-0316 to get started today! Our experts are ready to answer all your questions.
Five Common Metal Building Mistakes to Avoid
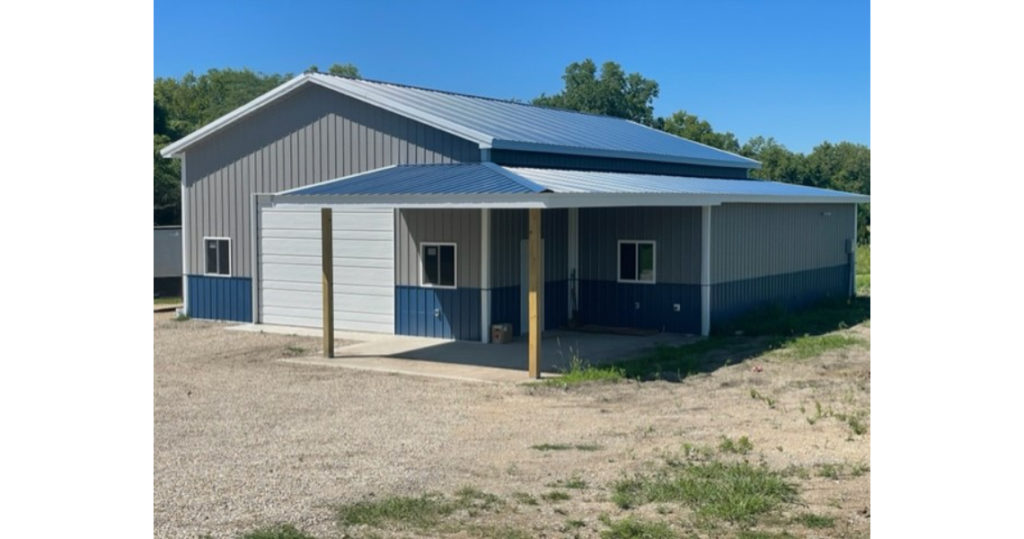
Like any big concept-to-execution project, the design and construction of a metal building is complicated, and there are plenty of points in the process where mistakes could happen.
At their most innocuous, mistakes in the metal building process can cause you headaches and trips back to the proverbial drawing board (or to the hardware store). At their most harmful, mistakes could cost you thousands of dollars and life-threatening injuries.
When you work with Worldwide Steel Buildings, we’ll help you navigate any potential oversights and miscalculations, which means you’ll avoid most of these areas of risk.
Still, we still think it’s important to know where errors can occur, so you know how to identify where they might come up and steer clear. Here are five common metal building mistakes to avoid:
- Choosing the wrong size building. It’s important to accurately consider how much land you have to work with and how much room you’ll need inside the building. If the building is too small, you may need to expand sooner than you’d hoped to. While it’s pretty easy to expand a metal building, compared to traditional construction, it’s still a project you probably don’t want to undertake any time soon. If the building is too large, you may end up paying for unnecessary materials and labor.
- Being careless with the foundation. A metal building kit needs a stable foundation to sit on. Skipping this step or using a subpar foundation can result in building shifts that lead to costly repairs down the line.
- Failing to follow directions. Our metal building kits come with detailed assembly instructions that should be followed carefully. If you do, the construction should be easy — really. But if you decide to wing it and disregard the directions, you could compromise the integrity of the building, require costly repairs and jeopardize the safety of whoever’s working on the building project.
- Neglecting local building codes. Once you start working with Worldwide Steel, we’ll do the legwork to ensure your building is up to code. But it’s a mistake to make big plans or purchase a building without understanding whether you’re actually allowed to build it. Different areas have different building codes that must be followed. Failing to check and adhere to these codes could result in fines or the need to make costly modifications to the building.
- Choosing the wrong manufacturer. It can be tempting to try to save money by purchasing a metal building kit off the shelf from a big box store, but in almost every case, this decision ends up costing more in the long run. Cheaper materials and less precise configuration can result in lower quality buildings that don’t stand up to the elements as well as a Worldwide Steel building. Our high-quality materials and top-of-the-line manufacturing process are a big part of what ensures the longevity and durability of your building.
You can avoid mistake number five entirely by choosing Worldwide Steel. And when you work with us, we’ll make sure you avoid the first four (and any other potential blunders along the way) too.
Our building kits aren’t just pretty darn tough … they’re pretty darn tough to mess up, too. That’s one of the things that sets Worldwide Steel apart from the rest: we make our buildings essentially foolproof.
We ensure smooth, easy DIY design, build and use from start to finish:
- First, we partner with you throughout the whole process. In addition to the automated self-service tools we offer, like our 3D building designer, we offer close human partnership, as well. We’ll never leave you on your own to create and customize your metal building. Our team of experts is there to make sure your needs are understood, your building is suitable for its location, and you know exactly what needs to happen during and after delivery.
- Second, we manufacture our components with precision. When your metal building kit is delivered, you can feel confident that its parts will fit together perfectly, which means your structural integrity won’t be compromised and the construction process will be straightforward.
- Third, our buildings are made to last. We even offer a 50-year warranty on all our building components, since we’re so confident they’ll last through decades of regular use.
By avoiding these mistakes and carefully planning and executing the installation of your metal building kit, you can save money and ensure that your building is safe and functional for years to come. Ready to start building? Give us a call at 1-800-825-0316!
Can You Use Solar Panels on Metal Buildings?
We’re all feeling the effects of inflation: At the grocery store, at the gas pump, and in our utility bills. In many ways, there’s not much to do but ride it out. However, there are ways to cut costs where you can, and lots of people are looking to take advantage of as many of those ways as possible.
You already know that metal buildings have the potential to be much more energy efficient than traditional construction. With a quality HVAC installation, sufficient insulation, and the inherent conductive properties of steel, a metal building can stay comfortable and temperate inside, no matter the conditions outside. And of course, depending on the location of your building, it can be incredibly easy to outfit it with electricity either during the construction process or through a later retrofit.
But what if you want your metal building to be even more energy efficient, add more value to your property and save on your utility bills? You’ve probably started thinking about solar energy.
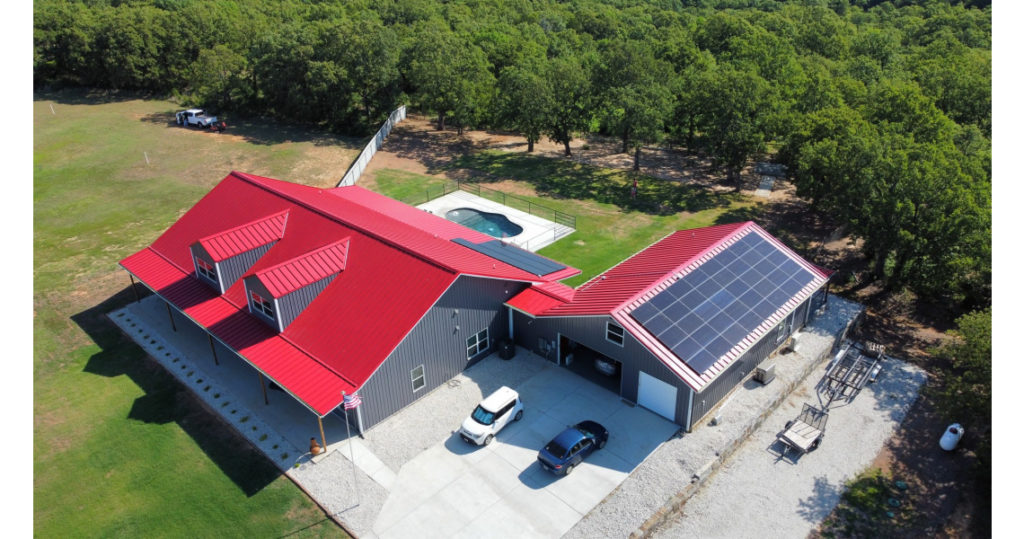
Maximizing Energy Efficiency with Solar Panels on Metal Buildings
Solar panels, also known as photovoltaic (PV) panels, collect energy from the sun and turn it into electricity. Because of an ever-increasing focus on sustainability and renewable energy, solar power is becoming much more popular and in some cases, is even being incentivised.
In perpetually sunny areas of the United States, solar panels on new construction provide ROI very quickly. But even in colder, cloudier states, utility companies are feeling pressure from both the government and constituents to incentivize renewable energy solutions. That means you could get a kickback from utilizing solar power in your metal building. Plus, as solar tech improves, the price of personal use PV will continue to decrease, making it an even more affordable option.
Depending on the size of your roof, incorporating solar could mean saving hundreds or thousands annually on electricity. And because of the mentioned incentives to incorporate renewable energy, you’ll likely be able to find low-cost loans, rebates, tax credits and other money-saving opportunities if you go the solar route.
Can You Put Solar Panels On a Metal Roof?
Homeowners and building owners often wonder if it’s feasible to install solar panels on a metal roof. The answer is a resounding yes! In fact, metal roofs, including those made of steel, offer an ideal surface for mounting a solar panel system. Metal panels, often used as roofing material, typically have a lower pitch, making them well-suited for solar PV installations. This compatibility ensures that the roof panels not only support but also enhance the efficiency of the solar system. Additionally, the inherent durability of a metal roof, especially a steel roof, means that it will last much longer than traditional roofing materials, maximizing the lifespan and benefits of your solar panels. This long-term investment can significantly reduce electricity bills. For those interested in transitioning to solar energy, it’s advisable to seek a free quote from a professional installer to assess the compatibility of their metal roof with a solar panel system.
Things to Consider When Investing in Solar Power
Investing in solar power for your steel building is a smart move for both the environment and your wallet. But, before you start, there are important things to think about. This section will help you understand the different types of solar panel installations, how they might affect your building’s warranty, and what to consider about the structure and location of your building. We’ll also look at the pros and cons of connecting to the power grid versus using a standalone system.
1. Figure out which type of installation is best for your building. Your two main choices are a crystalline panel array, which has been around for a long time, but may have to be drilled into your roof, which isn’t always optimal. With a metal roof, however, installers can almost always mount the panels using brackets or clips. There’s also a new product, laminate solar panels, which are extremely lightweight, installed using peel and stick materials, have a very low profile, and work very well on metal roofs. However, they aren’t as efficient as crystalline panels.
2. Consider the effect solar panels may have on your building’s warranty. Depending on which type of solar panels you choose and how you want to install them, they may affect any warranty that is active on your metal roof. We recommend reaching out to the experts at Worldwide Steel before investing in solar technology for your steel building to discuss.
3. Ensure your building kit can handle the weight. If you plan to install solar panels on your steel building’s roof at any point in the future, you’ll need to make sure the additional weight of the panels is accounted for during manufacturing. Since Worldwide Steel manufactures all our own metal building kits in-house, this is an easy process.
4. Think about the directional positioning of your building. For our US customers, solar panels generally are most effective when facing south or southwest. Roofs facing the west are also able to gather a lot of solar energy during peak hours. However, this is all dependent on where your building is positioned relative to its surroundings, like other buildings and tall trees. We recommend consulting with a professional for optimal installation.
5. Research your installation options. This goes beyond the installation methods mentioned above. Like a Worldwide Steel building kit, there are lots of routes to solar installation. If you want to DIY, you’ll need to make sure you have the correct tools, wiring and know-how. If you want to hire a professional, you’ll want to connect with someone who has metal building-specific experience.
6. Know whether you’ll be hooked into the grid or using standalone solar. There are pros and cons to each. A grid-connected solar system augments your local utility grid and can be used as a surplus or backup. In some states, you can also resell your unused energy back to the utility company if your solar panels generate more energy than you’re using (potentially generating revenue, depending on how your building is used). Standalone solar systems work by charging a battery bank that stores the solar energy for when you need it. If your metal building is located somewhere off-grid, this is probably your only option, and it’s a great one!
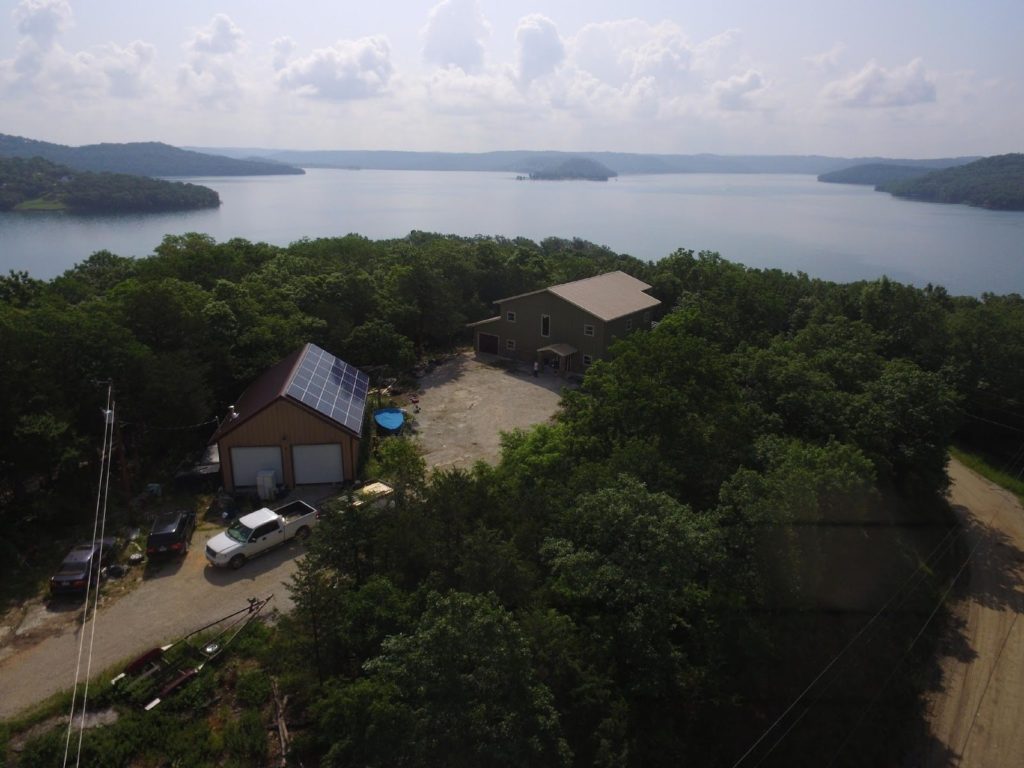
Want to learn more about increasing the value and sustainability of your Worldwide Steel building using solar power? Give us a call at 1-800-825-0316! We think renewable energy is an amazing idea, but again, we want to reiterate that just like any other aftermarket changes or upgrades you make to your Worldwide Steel building, the addition of solar panels could have an effect on our industry-leading 50-year structural warranty. Let’s chat before you make any final decisions.
Can You Live in a Metal Building?
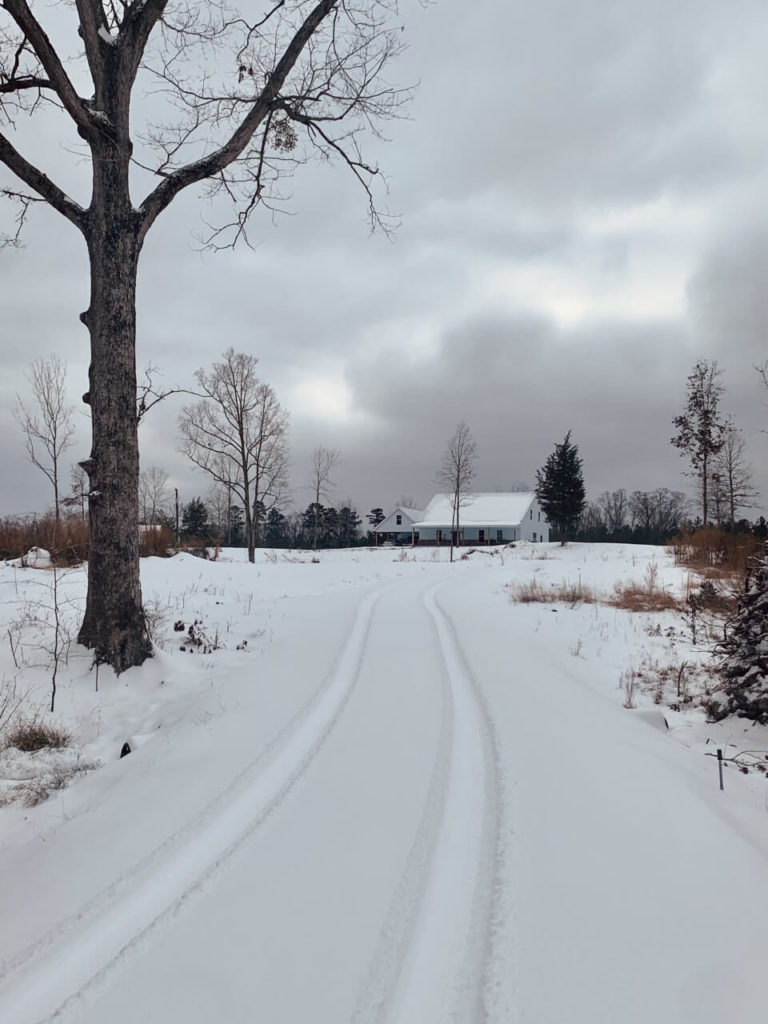
The evolution of residential architecture has taken a significant turn in recent years, with metal buildings emerging as a popular choice for homeowners. Gone are the days when metal structures were solely associated with carports, garages, and workshops. Today, living in a metal building is a reality and a desirable option for many.
Despite the fact that steel is the material of choice for commercial buildings, storm shelters, and storage for private airplanes, there’s a pervasive idea that a steel house isn’t a safe choice for a family home. That somehow, steel not only won’t keep you safe from inclement weather, natural disasters, and fire damage, but in some cases, can actively put you at risk.
Nothing could be further from the truth.
If you’re considering a steel home for yourself or your family, rest assured: you’re on the right path. Living in a steel home is incredibly safe. Steel offers far more natural strength, inherent durability, and fire resistance than traditional wood buildings.
Looking for specifics? You got ‘em:
Why Choose a Metal Building for Your Home?
Metal buildings with living quarters have gained popularity due to their many advantages. These highly customizable structures allow homeowners to design their living spaces to suit their specific needs and preferences. The affordability of steel buildings is another key factor driving their popularity. Compared to traditional construction methods, metal buildings are generally more cost-effective, offering homeowners a budget-friendly option without compromising the highest quality.
Durability is a hallmark of steel buildings. These structures are built to last and are resistant to common issues that plague conventional homes, such as rot, termite infestation, and fire hazards. The ease of assembly is another advantage, with metal buildings often being quicker to construct than their wooden counterparts. This saves time and reduces labor costs, making it an efficient option for those looking to build a new home quickly.
Eco-Friendly and Low Maintenance
In today’s world, where environmental concerns are paramount, metal buildings stand out for their eco-friendly nature. Constructed from recycled materials, these buildings can also be recycled at the end of their lifespan, reducing the environmental impact. This aspect particularly appeals to homeowners who are conscious of their ecological footprint.
The low maintenance requirement of metal buildings is a significant advantage. Unlike wood-framed buildings, which may suffer from warping, rotting, or pest infestation, metal buildings require minimal upkeep. This durability translates to fewer repair costs over time, making it a financially sound investment for the long term.
One significant benefit of metal frames is their ability to accommodate enhanced insulation. Metal buildings usually feature cavities that can be filled with spray-in insulation, boosting the home’s energy efficiency. This improved insulation makes the home more comfortable and contributes to reduced energy costs.
Superior to Wood Buildings in Construction and Design
When it comes to construction materials, metal has distinct advantages over wood. Metal building construction offers greater durability, hardness, and superior insulation properties. Wood, a traditional building material, can suffer from quality issues such as susceptibility to twisting, warping, and infestation by pests. These issues can lead to structural problems over time.
In contrast, metal frames are significantly lighter than wood, making them easier to work with. They are not susceptible to mold, mildew, and rot damage, ensuring the structure’s longevity. Steel buildings also come in an impressive array of shapes, sizes, and qualities, providing homeowners various design options. Homes built out of metal are also fire-resistant. Moreover, the materials used in metal buildings are usually coated with protective substances to guard against corrosion and rust when exposed to the elements.
Another advantage of steel frames is their ability to handle heavy snow loads effectively. In regions prone to heavy snowfall, the structural integrity of a building is essential. The strength of steel structures allows it to support substantial snow loads without compromising the building’s integrity. This makes steel frame homes suitable for snowy climates, ensuring safety and durability even under harsh weather conditions.
Planning Your Metal Building Home
When considering a steel home, homeowners should evaluate several factors. It’s essential to look at your specific requirements for the building. The size of the metal building should be appropriate for its intended use, and it’s often advisable to opt for a larger size to accommodate future space needs.
Budget is another critical consideration. Ensure that the building cost aligns with your financial plan. Factors like energy efficiency and weatherproofing are also important, especially in regions that experience extreme weather conditions and high winds.
Choosing to Live in a Metal Building with Worldwide Steel Buildings
In conclusion, living in a metal building is not just a wise decision; it’s a step towards a better future. These structures are packed with benefits: they’re energy-efficient, saving you money on bills; they offer high-quality living spaces; they’re low maintenance, which means less hassle for you; and they have incredible versatility, allowing you to create the home of your dreams.
Metal buildings with living quarters are the perfect blend of practicality and durability, making them an ideal choice for anyone looking to build a new home. They stand firm in various weather conditions and offer a unique, modern look that sets them apart from traditional homes.
With Worldwide Steel Buildings, you can access a diverse range of floor plans and building types to suit every need and aesthetic. Whether you’re looking for a cozy family home or a spacious barndominium, our prefab metal building kits can be tailored to your unique vision. The adaptability of these buildings means that no matter what your dream layout is, we can make it a reality.
Don’t wait to start building your dream home. Contact Worldwide Steel Buildings today and take the first step towards a more innovative, sustainable way of living. Let us help you create a space that’s not just a house but a home you’ll love for years to come.
The Battle of the Sheds: Wood Sheds vs. Metal Sheds vs. Plastic Sheds
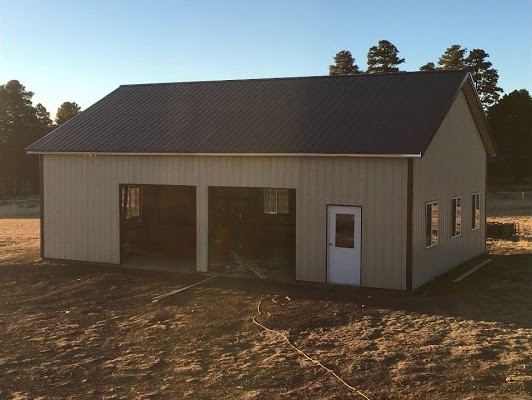
Our customers, including many homeowners, trust us with their significant building projects. These range from business facilities to structures safeguarding heavy equipment, and ensuring the safety of their loved ones.
However, not everyone is ready for a major metal building project. That’s perfectly fine! Particularly in certain climates, many people realize that their need isn’t for an extensive structure like an airplane hangar or barndominium, but rather for a practical storage solution like a shed. Is a steel shed the most visually striking option? Maybe not, but it’s undeniably one of the most functional and durable options available.
If you’re considering the benefits of having a separate outdoor storage shed for your garden tools, lawnmowers, bikes, or snowblowers — those essential personal use items that seem to increasingly occupy space — you’re likely weighing your options: metal vs plastic shed or wooden shed. Which type of shed offers the best material for your storage needs? Let’s evaluate the pros and cons of these shed materials:
Plastic (Vinyl or Resin) Shed
Plastic sheds, which are usually made from vinyl or resin, are a good choice for many people because they have some great benefits. They don’t get damaged by rot, bugs, or corrosion, which means they can last a long time in different weather conditions. Also, because they’re light, they’re easy to put together and move around if you need to.
But being light has its downsides too. Plastic garden sheds might not do well in really bad weather, like strong winds or heavy snow. They’re also not the strongest when it comes to keeping things safe from thieves, compared to metal or wood sheds.
Another important thing to think about is fire safety. Plastic or resin sheds can catch fire easily, so you have to be careful about where you put them, especially if you live in an area with a risk of wildfires. Also, bigger animals like squirrels and rabbits can sometimes damage these sheds.
While plastic sheds are rust-resistant, they can still start to look old pretty quickly. The sun can make them fade or change color, which might not look great after a while.
Even with these issues, resin or vinyl sheds require less maintenance than their competitors. They don’t need much work to keep them in good shape, unlike wood or metal sheds. This makes them a nice option for people who want a low-maintenance place to store their stuff without having to worry about a lot of upkeep.
Wood Shed
Wooden sheds are a common and popular choice for keeping things like garden tools and bikes. They look nice and can be changed to fit what you want, both in how they’re built and in their appearance. This makes them a good pick for people who want a shed that matches their style.
However, wooden garden sheds can be more expensive than other types of sheds because of the type of materials and work needed to build them. They’re also heavier, which might make them harder to set up.
When it comes to lasting a long time, wooden sheds need some extra care. They can be damaged by things like fire, getting wet and warping, mold, and bugs, especially in certain weather. Over its lifespan, a wood shed can require extensive maintenance, making it less of a maintenance-free option for homeowners. To keep them in good shape, you’ll need to paint or seal them regularly.
Also, even though wooden sheds give you plenty of room to store stuff, you might need to add strong locks or extra secure doors to keep things safe. They’re great for storing all sorts of items, but you have to keep the inside tidy and look after it.
In short, wooden sheds look great and you can make them your own, but they cost more and need regular looking after. They’re a good choice if you like natural materials and don’t mind putting in the effort to maintain them.
Metal Shed
A steel storage building or shed might initially seem industrial, but customization options from Worldwide Steel can transform its appearance. Metal sheds can harmonize with surrounding homes and landscapes while maintaining their own appeal. The perception of an industrial look is the minor downside compared to the numerous benefits. Metal sheds are cost-effective and easy to assemble, even for first-timers. Their durability is evident in their fireproof and weather-resistant qualities, alongside their resilience to natural disasters, extreme temperatures, and theft. They are immune to rot, rust, termites, and pest infestations. Additionally, metal sheds are sustainable, energy-efficient, and require little maintenance. At Worldwide Steel, we back our metal sheds with a 50-year structural warranty, ensuring long-term protection for your storage space.
Working with Worldwide Steel differs significantly from purchasing a shed from a retail outlet or Amazon. Our team consists of building specialists who provide guidance through shed kit design and construction and assist in understanding local building codes and zoning regulations.
Now is an excellent time to enhance your property with a storage shed building. If you have questions about shed types, the durability of shed materials, or the best material for your climate, give us a call at (800) 825-0316! Ready to start? Experiment with your ideas using our 3D Building Designer or request a quote online.
Can I Build My Own Metal Building?
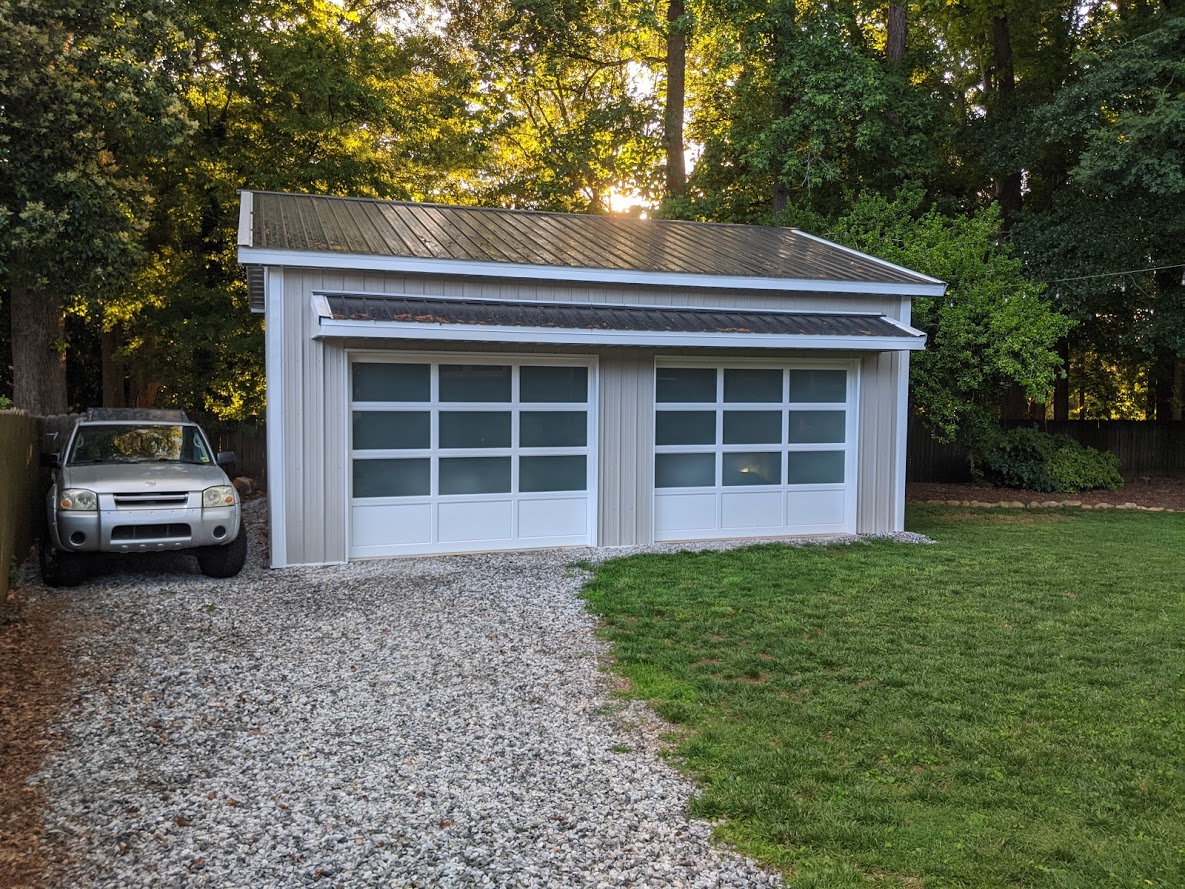
You know the pride that comes with doing something all on your own? Something challenging, that maybe you weren’t quite sure you’d be able to pull off? Now imagine feeling that way about something tangible. Something functional. Something big. Something like an entire building.
It’s more achievable than you might think, and with Worldwide Steel, it’s the last piece of the true DIY puzzle.
You dreamt your ideal metal building. Using the Worldwide Steel 3D Building Designer (with a little assistance and reassurance from our experts), you designed your own metal building. But can you really build your own metal building? Yep.
Consider this your pre-decision pep talk:
When you work with Worldwide Steel, yes, you can build your metal building with your own two hands.
Our prefab steel building kits are designed for DIYers like you — people who aren’t afraid to get their hands a little dirty, but don’t have construction experience. Barring any exceptional circumstances like disabilities or medical conditions, you can erect your building without hiring a crew, buying special materials, or worrying about making an irreparable mistake.
How? It starts at our manufacturing plant. Worldwide Steel manufactures all the materials that comprise our building kits at our own Midwestern plant, with all-American materials. No middle man, no brokers — just your design and our steel. Here’s what really makes the difference: we do extra work at the plant so you have less work to do on site.
Upon delivery (when all you need is a safe way to offload materials from our truck and enough clear space to assemble your building), you’ll find a lot of the work is done for you. The work that has to be done on-site is explained, step-by-step, very clearly, in the instructions that are delivered alongside your building materials.
You start by anchoring your building’s legs into piers. Then you’ll install the columns and attach a couple of your girts onto pre-welded clips. Again, all this will be explained and diagrammed in your instruction manual. Next, you’ll lay out the girders (the two halves that make up your steel trusses) and bolt them together, then bolt them to the legs you anchored. That’s the skeleton of your building. Then, you’ll frame in your doors and windows with well-packaged, clearly labeled materials.
You’ll notice perfect hole alignment at every step of construction. That’s because we pre-weld our trusses on jigs at the plant, for exemplary precision.
After that, it’s all sheeting and finishes. Worldwide Steel buildings have no sheet metal-to-sheet metal connections: it’s all sheet metal (which is just for aesthetics and sealing) to steel secondary members (attached with self-tapping, self-sealing fasteners). That means superior strength and durability, plus additional peace of mind for you. Roof panels go on just as easily.
Sure, that’s the short version, but there really isn’t much more to it.
From the beginning, we’ve prioritized design perfection and material quality to make the construction process simple. Step-by-step instructions, pre-punched, pre-drilled and pre-welded materials, and Quinton Ayler, our full-time customer support person is just a phone call away 800-825-0316.
There’s no need for advanced skill, experience or general contractors. We have customers every day who grab a buddy or two and have our buildings completed in just a few weekends.
Last but not least, we make sure to include some insurance with your building kit. You’ll find extra closures, framing, bolts and more, just in case anything rolls away or gets forgotten in yesterday’s pocket.
Still skeptical? Check out some of our customer stories and see what people like you accomplished with Worldwide Steel. Then let’s talk! Give us a call at (800) 825-0316 or request a quote online.
Celebrating the Holidays in a Metal Home
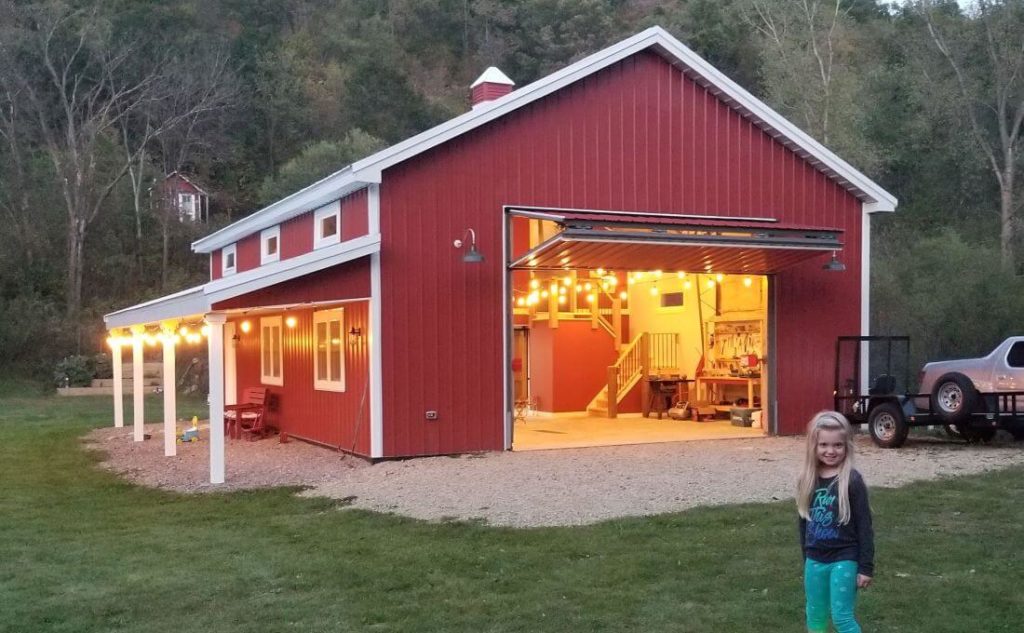
Our customers prove over and over again, at every time of year, that living in a metal home or barndominium can be just as warm, cozy and comfortable as living in traditional construction. That’s true around the holidays, as well.
If it’s your first holiday season in a metal home, you might be thinking you need to celebrate and decorate differently than you did before. After all, how can you hang lights and wreaths outside when you can’t hammer in nails to hang them from? Worse yet, will your loved ones worry a holiday celebration won’t feel the same in a metal home?
This is the winter you can prove them wrong. A metal home is a home, plain and simple.
In fact, the winter holidays are one of the best times to live in a metal home, because steel construction makes decorating and gathering easier than ever before.
Let us show you what we mean:
Hanging Christmas lights on a metal roof?
Okay, so we won’t try to tell you hanging Christmas lights on a steel roof is fun, necessarily. But that’s true about any roof, right? As long as you’re up there on a ladder, a metal roof might actually make hanging lights easier. Know why? It’s magnetic. That means no more fumbling with nails or plastic clips. If you already have lights to string, you can buy magnetic clips and just pop them onto your roofline and string the lights from there. If you need new lights anyway, you’re in luck — they actually make magnetic lights now. Isn’t that awesome? Not only are they a breeze to hang on a metal home, but they ensure your lights are all pointing in the exact same direction, which means your Christmas lights will be perfectly positioned. Metal hooks are also good for hanging wreaths, stockings, or whatever else you use to decorate.
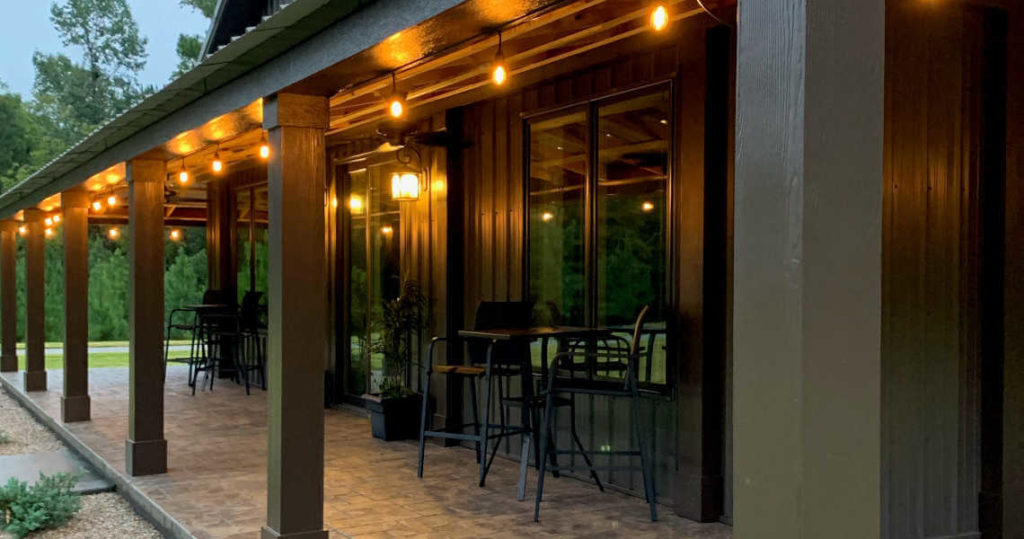
Gathering with friends and family?
First of all, celebrating with loved ones is about the people, not the place. Gather the people you love in any old building — steel, brick, wood or straw — and that’s what matters. But because a metal home gives you such an opportunity for enormous clear span and a truly open floor plan, you can actually gather more people together in one room than you could in most traditional homes. No more deciding who has to eat on the couch in the living room! Break out the folding tables and celebrate with everyone you love in one place.
Baby, it’s cold outside?
No problem. Metal homes, properly insulated, can do a better job of maintaining temperature than traditional construction, thanks to the conduction properties of steel. It’s also less likely to develop any cracks where critters looking to escape the cold could make their way inside — a common occurrence in many homes during winter.
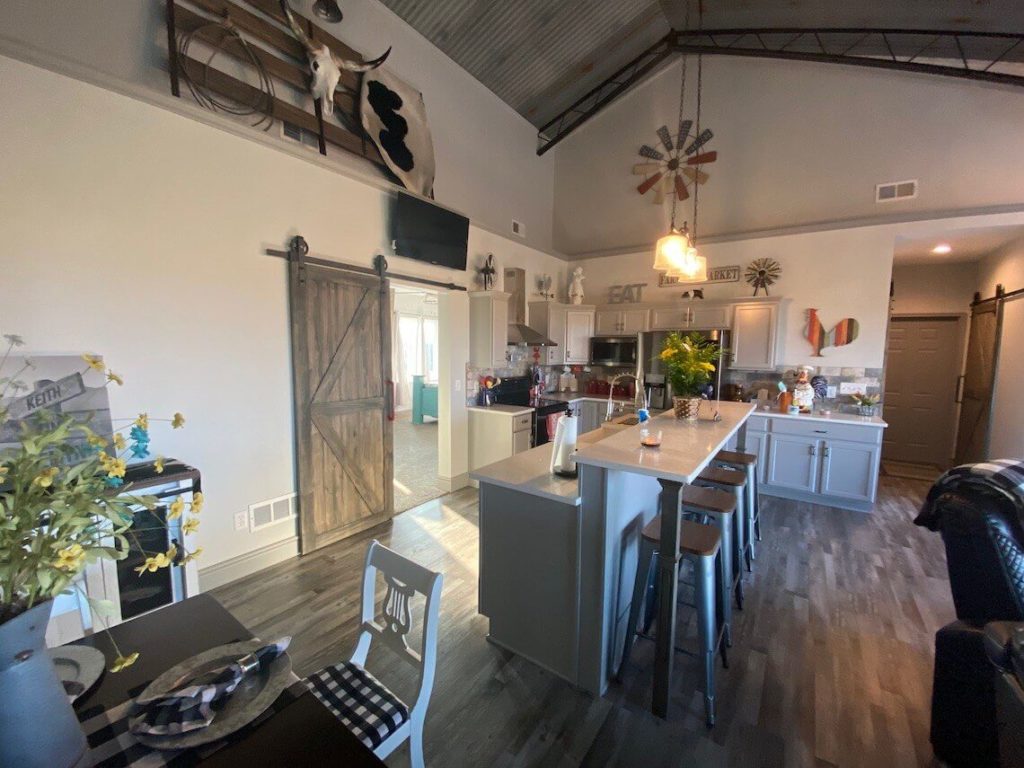
Expecting a snowstorm?
You can sleep easier in a metal home. Steel is less susceptible to water damage and less likely to be damaged structurally in the case of a heavy snow load, wind speeds or fallen tree limb. Just salt the walks before guests arrive and focus on the fun parts.
If you’re getting ready to celebrate your first holiday season in a metal home, cheers! We can’t wait for you to experience just how sweet a metal home can be. If you’re tired of just thinking about your metal home project, now is the time to reach out to the team at Worldwide Steel. We’ll help you start designing the building of your dreams so it can be ready in time for next winter. Contact us today to take advantage of 2021 pricing! Call (800) 825-0316 or request a quote online.
5 Reasons to Choose a Custom Worldwide Steel Airplane Hangar
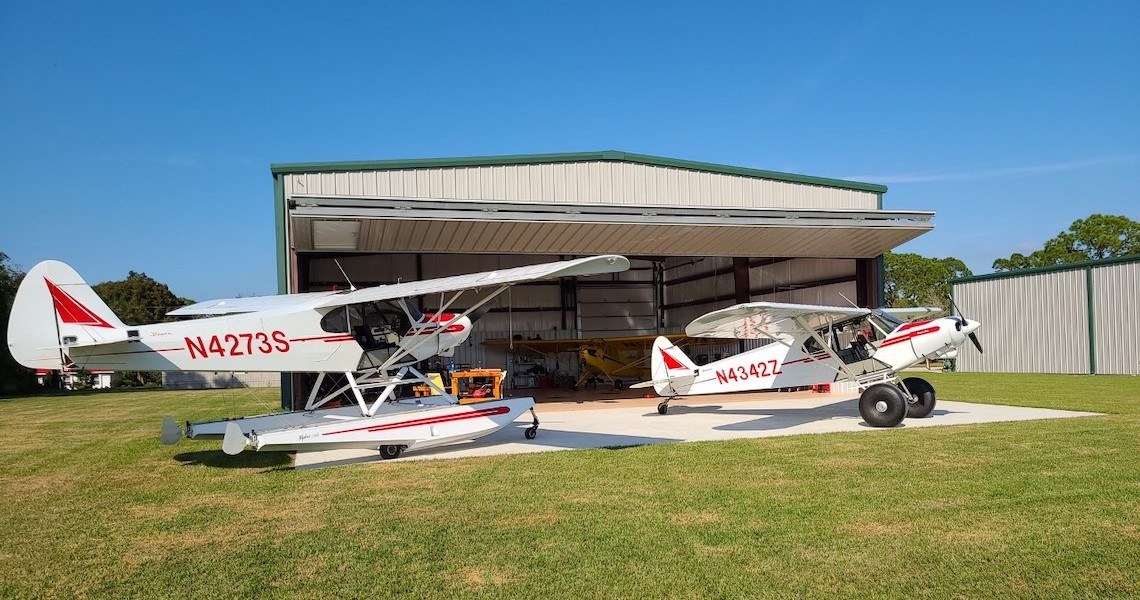
Like most passions that require a heavy investment of time, commitment and finances, there’s something about the transition from renting to buying that just feels good. For pilots, buying that first aircraft is almost always a milestone. The one that makes you feel like a real pilot rather than someone who just dabbles in flying. The step that confirms this isn’t just a hobby you might outgrow or lose interest in. This is for life.
In aviation, there’s another monumental transition after purchasing your own aircraft: When you make the choice to take ownership of where you keep that aircraft.
When should you build your own aircraft hangar?
You should consider building your own hangar after you’ve done the math and realized renting hangar space just isn’t the best choice anymore. Or maybe you’re running a business that’s dependent on your personal aircraft and don’t want any aspect of that business to be at the mercy of someone else’s decisions.
When you design and build your own hangar, you get to choose where you want it located, include all the features you could possibly imagine, and enjoy 24/7 private access with no chance of hangar rash (unless you’re building a hangar for multiple planes … in that case, just factor in some additional square footage to stay safe and comfortable).
Sounds like a dream come true? For our customers, it has been. Designing your own hangar from the ground up means you can customize it to your individual needs — the size of your airplane (down to wingspan and tail height), the way you use it (are you loading it up with goods for regional flights? Flying customers with deep pockets to and from business meetings? Enjoying the freedom of destinationless joy rides?), plus additional space for equipment storage, utilities, facilities, even living quarters.
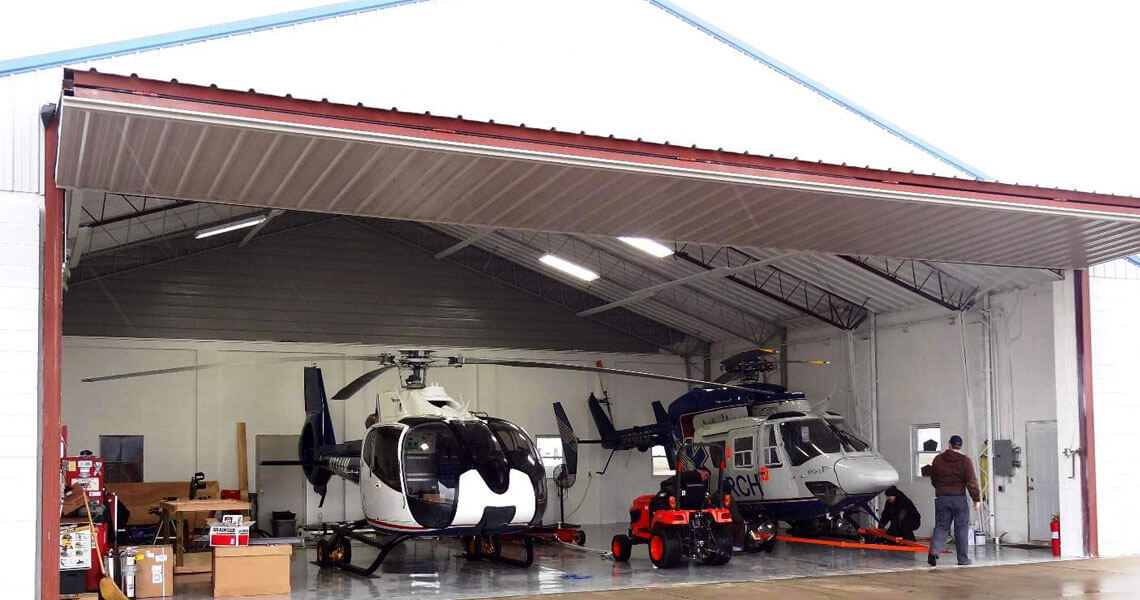
How to start designing your own metal hangar
With all that choice can come a bit of uncertainty as well, especially for first-time builders. You know how important this project is, and you don’t want to mishandle any aspect of it. At Worldwide Steel, we understand the gravity of each and every decision, and work with you to shoulder the responsibility of each and every consideration — so the entire process is enjoyable and rewarding for you, not stressful.
Here are just a few aspects you’ll need to consider when building your own hangar, and why Worldwide Steel is the right partner for this project
1. Material quality. A hangar isn’t just an investment in and of itself — it’s literally protection for another investment. That means it isn’t a place to cut corners or make guesses. Worldwide Steel is an ideal partner in this respect for four primary reasons.
- First, unlike some other metal building companies, we’re the manufacturer of our products, not just the broker.
- Second, we offer an industry-leading 50-year structural warranty that guarantees the materials and workmanship of your hangar will be defect-free for decades.
- Third, we’ve been doing this a long time. We have expertise in things you may never think of on your own — like how an aircraft hangar needs to be built on a significantly thicker concrete slab than a metal building that isn’t designed to support so much weight on such a small surface area, or things to watch out for when choosing a site (like grade and soil quality).
- Fourth, we’re an APOA Lifestyle member, which means we have access to information on the latest aviation regulations, new advancements in the industry and more. If there’s a question our years of experience building hangars doesn’t answer, we can reach out to the world’s largest aviation community for support.
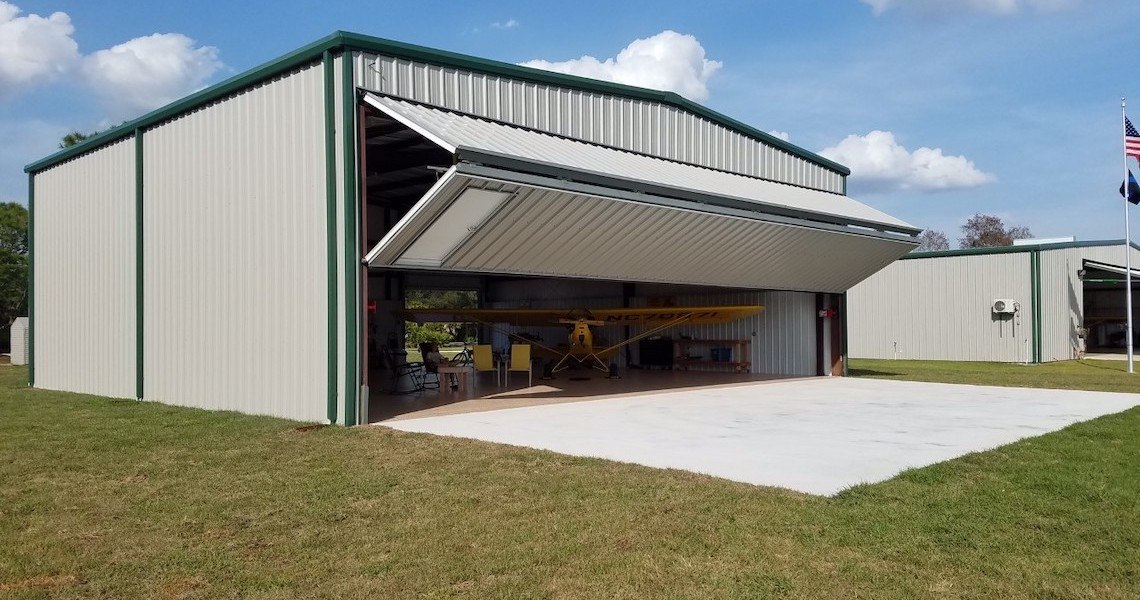
2. Accessibility. One of the most important choices when designing a hangar is its doors. Worldwide Steel offers three types of doors that are often chosen for hangars:
- Traditional bi-fold doors fold in half when opening, like an accordion. They open outwards, which means you don’t have to account for interior space to accommodate them — your plane(s) and equipment can take up the entire interior.
- Hydraulic doors operate like a standard garage door on a house. They open upwards and rise as a single unit. Some customers appreciate that they can be built with windows to let in light. They do take up vertical space when they’re open, so hangars with hydraulic doors need to be designed slightly taller than they would otherwise be.
- Stack doors aren’t a super common choice, since their size is constrained by the overall width of the hangar and limit the space in which a plane can maneuver straight in and out of the building. Think of a barn door that slides along the wall to open. The upside of stack doors is that they can be opened manually, in case of a power outage. Sometimes we recommend a fly-through hangar (with doors on both sides) that has bi-fold or hydraulic doors on the front and stack doors on the back, so you’re covered in case of emergency.
3. Customization options. Because Worldwide Steel manufactures hangars ourselves, you’re not limited to off-the-shelf components. The customization options are almost literally endless. You can check it out yourself with our 3D Building Designer, which lets you test out hangar ideas visually before committing. The tool even lets you add a little guy and a personal aircraft for scale. Fun, right?
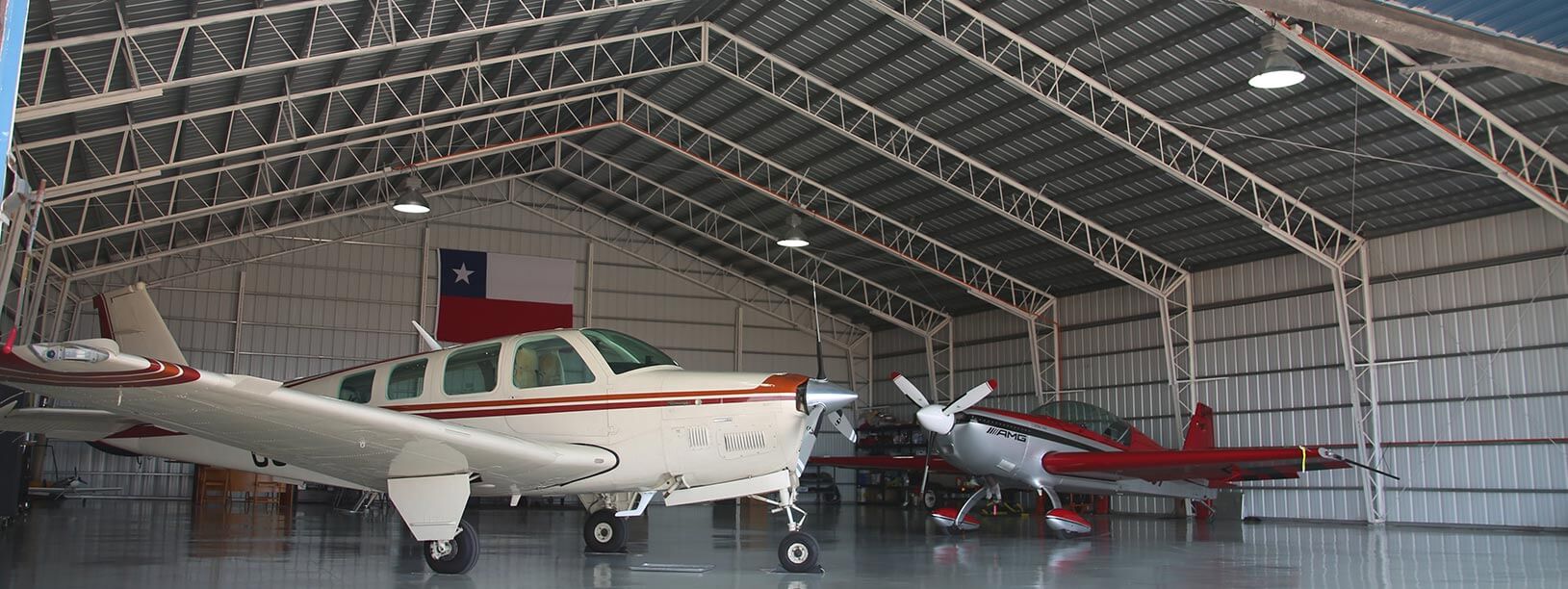
4. Big ol’ clearspans. Yes, that’s the technical term. But really. With available clearspans from 24′ through 100′ wide — no need for columns — our hangars can be designed to accommodate everything from a helicopter or single-engine to a small fleet of jets. That also means you can factor in space for everything you’ll need to maintain and repair your crafts, like ramps, stairs and lifts.
5. Hassle-free assembly. Worldwide Steel building kits use a pre-punched truss system that bolts together easily, which makes assembly a snap. Often, you won’t even need to rent heavy equipment or hire a crew to erect your hangar. For larger structures, however, some customers have found having access to a forklift or tractor makes the process even easier.
When it’s time to level up your passion for planes, it’s time to get in touch with the team at Worldwide Steel Buildings. We can’t wait to get started on your custom aircraft hangar — just give us a call at (800) 825-0316 or request a quote online.
No Gray Area: Choosing the Right Color Scheme For the Exterior of Your Metal Building
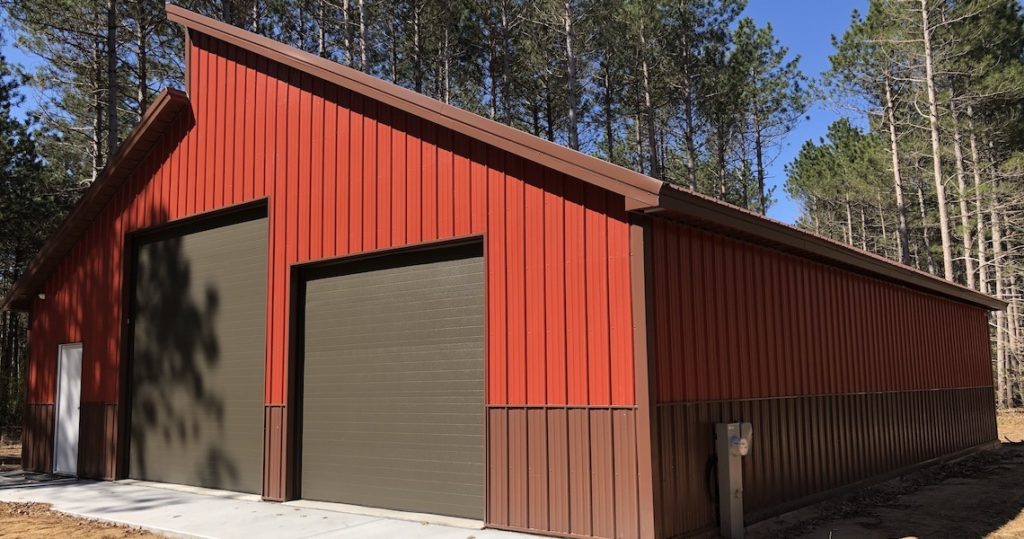
All our buildings are steel, but your metal building doesn’t have to look like a typical metal structure. With the right color scheme, it can transform into an architectural masterpiece, be it a metal garage, a commercial building, or a residential metal home.
Sure, there are ways to add siding of different materials to your exterior, but even if you choose to stick with the metal panels (like most of our customers do), there’s a world of possibilities to explore with exterior metal building color schemes.
In fact, exploring different colors is one of the best ways to make your steel building design feel unique. When you’re thinking through all the possibilities of a building kit, considering them in vibrant or neutral colors can help bring your ideas to life.
All the components of Worldwide Steel metal building kits are available in a range of color choices, featuring 17 classic, sophisticated options including burnished slate, rustic red, charcoal gray, gallery blue, and light gray. Our color chart is a fantastic resource for visualizing these color options. You can choose your metal roof color, trim color, wainscoting, and wall panel colors individually, creating endless metal building color combinations.
But wait — with just 17 metal building color options, can’t I head to the hardware store and choose from hundreds of paint colors? With Worldwide Steel, you don’t have to, and the benefits are substantial.
Crafting your ideal Worldwide Steel building means you don’t have to worry about the time or cost of painting your new building after construction. We offer pre-pigmented CentralGuard (powered by Valspar) Panel-Loc Plus metal panels. This means the actual colors are integrated into the material, not just a layer on top. This integration offers an extra layer of protection to your steel building.
The CentralGuard panels consist of a protective backer, dent-resistant steel, rust-resistant Galvalume, two layers of primer for paint adherence, and an outer top coat. These layers, combined with a silicon polyester resin, ensure that the panels are incredibly resistant to sunlight, UV rays, ice, snow, acid rain, and pollution. This is crucial for maintaining the color integrity of your metal roofing and wall panels.
While other pigmented metal buildings show significant fading over time, CentralGuard metal buildings maintain their vibrancy, with minimal fading over 30+ years. The silicon polyester resin also means they resist dirt, staining, and abrasion, increasing the lifespan of the color and the building itself.
How to Choose Your Steel Building Colors
All available colors offer durability and low-maintenance benefits. Lighter colors like polar white and light stone add energy efficiency, reflecting sunlight to keep the building cooler. Conversely, dark colors like charcoal gray or quaker gray can absorb heat, useful in cooler climates.
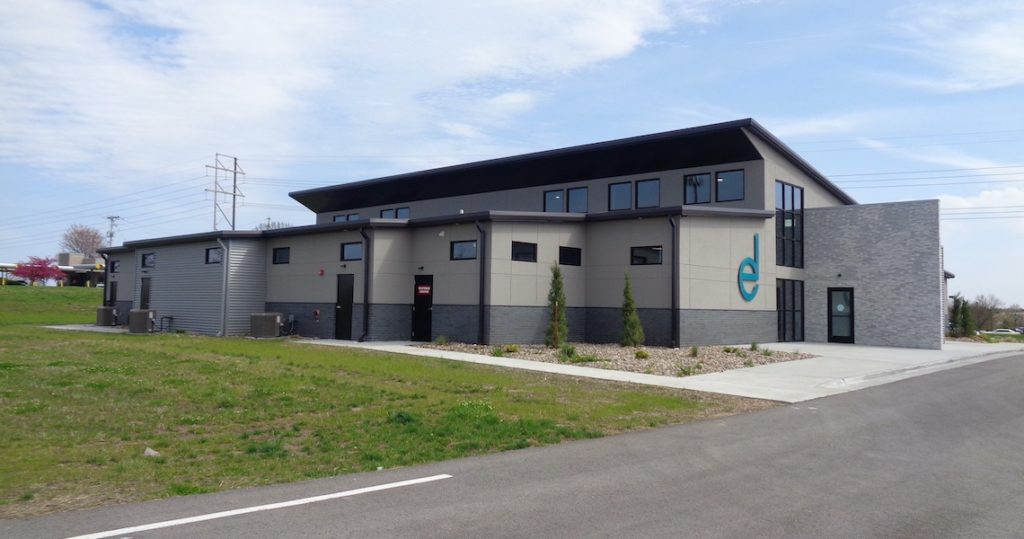
Consider the building’s planned usage when choosing the best colors. For agricultural buildings, traditional reds or earth tones offer a classic or camouflaging effect. For a commercial building, consider colors that represent your brand or industry. For instance, a landscaping business might opt for green siding. If constructing your building near other structures, color harmony is essential.
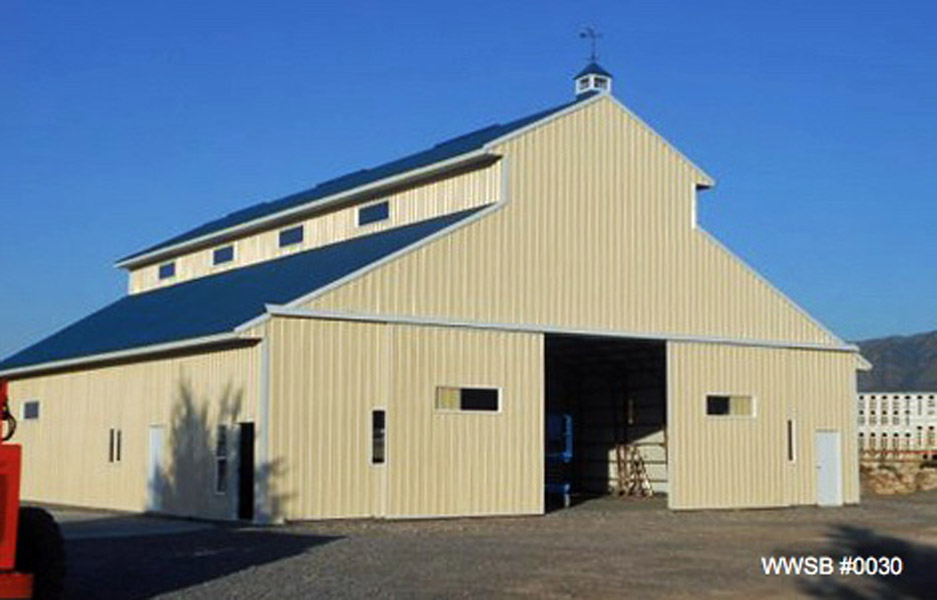
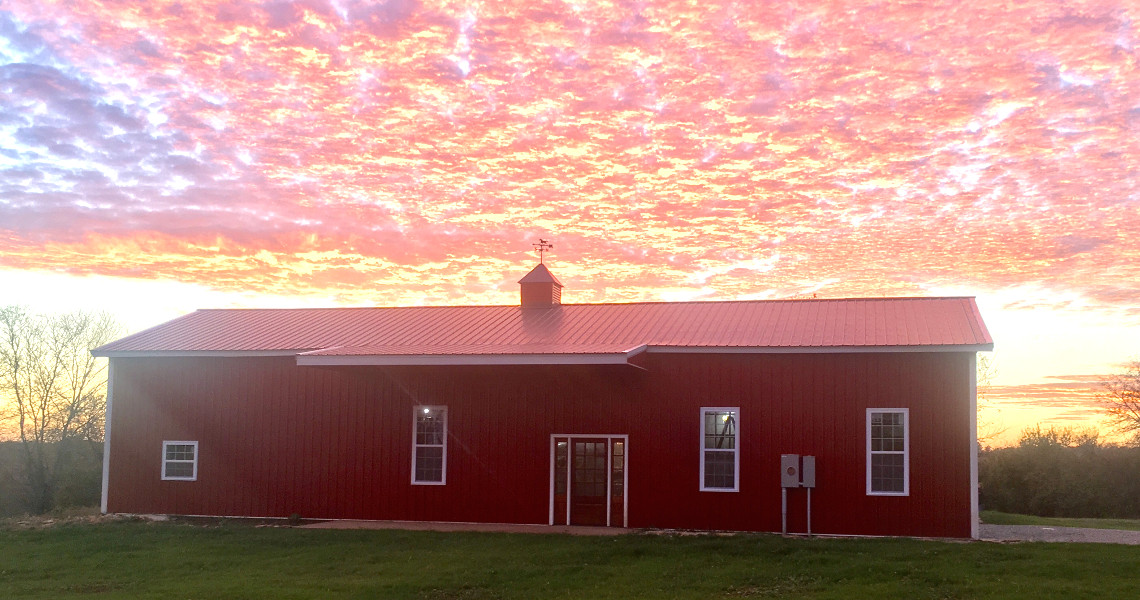
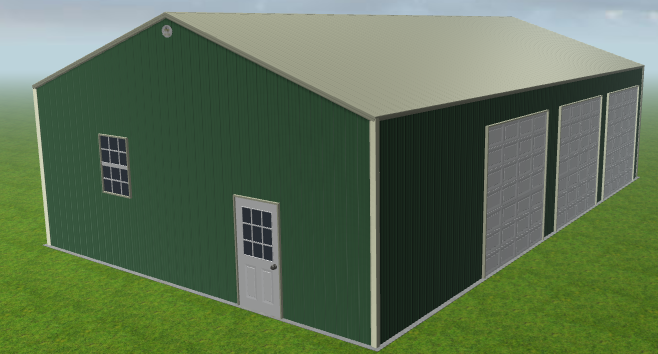
Mostly, though, we just want you to choose something you like. To choose a metal building kit you’re excited about. To look at your building and be happy with your color palette choice for decades to come.
Ultimately, the choice is yours. Whether it’s a metal garage, pole barn, or barndominium, we want you to be excited about your color choices. So let’s get started! Check out our color selector tool and start exploring your options with this interactive color visualizer! Just remember, that the colors in the tool are a close representation but may look different on different monitors. What you see as crimson red on your laptop might be a slightly different shade on your metal home or commercial building. The way light hits your building can affect the way the colors appear, as well. Physical samples in the form of color chips are always available upon request.
If you need guidance, our team is ready to help. We can show you examples of Worldwide Steel buildings in various color schemes and discuss the functionality and benefits of different color choices.
At Worldwide Steel, metal building color selection is a journey of creativity. There are no set rules — it’s about what you envision for your building. To start planning your metal building options, explore some of our pre-built customizable building designs, and further refine your choices with our online color selector.
Ready to learn more about designing, building, and using a Worldwide Steel building, or curious about our industry-leading 50-year structural warranty? Contact us for a free quote on your project at 1-800-825-0316.
More than Metal: The Sky’s the Limit for Metal Building Ideas
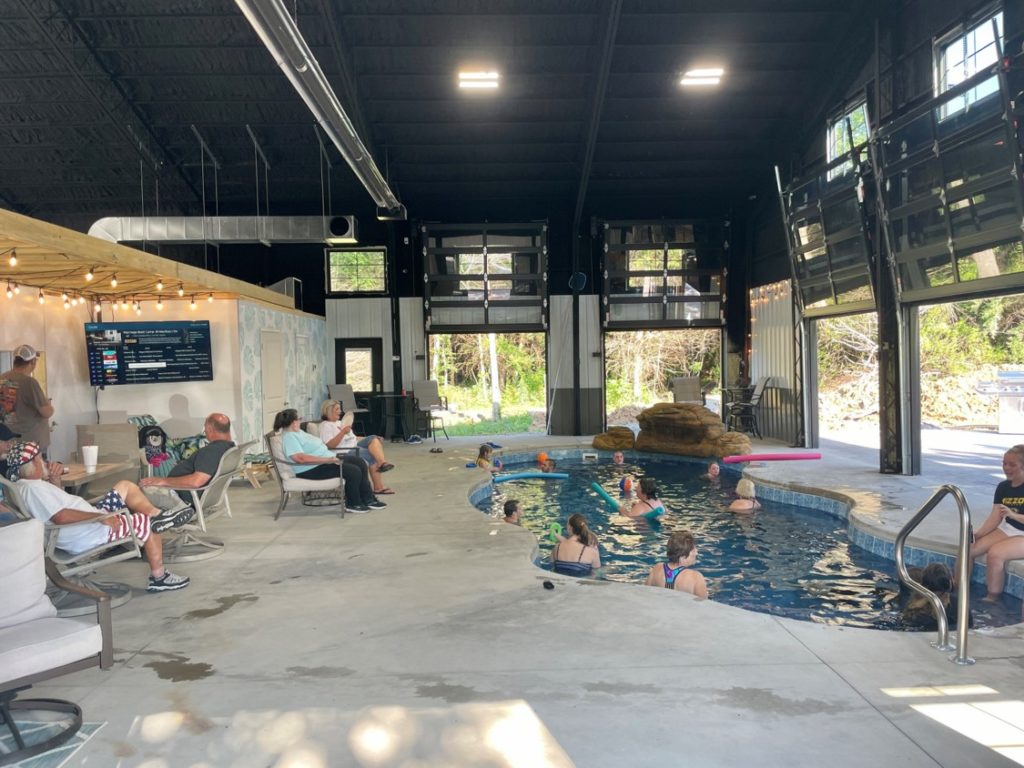
Metal buildings, known for being strong and durable, are now more than just practical in today’s world. No longer just for storage or basic shelter, today’s metal buildings are a testament to the ingenuity of metal building design, blending high-quality building materials with versatility in both layout and function. They offer an array of customization options, from prefabricated layouts to DIY metal building kits, catering to specific needs. This guide explores the vast world of metal building ideas, highlighting their potential to meet a variety of purposes while maintaining their hallmark low-maintenance and DIY-friendly nature.
Metal Building Ideas and Types
The concept of metal buildings has evolved dramatically. Today’s steel structures are used for many things, from simple storage sheds to big riding arenas and steel barns. They are not just useful but also look great. The versatility of these building types includes cozy metal homes, trendy barndominiums, spacious horse barns, robust aircraft hangars, and even steel garages, each reflecting a unique blend of design ideas and functional excellence. Whether it’s a church, a recreational center, or a state-of-the-art commercial metal building, the adaptability of these structures makes them a smart choice for various applications.
Metal Homes
Metal building homes are revolutionizing residential metal living spaces. They offer the ultimate combination of durability, energy efficiency, and low maintenance, negating common household issues like pest control or fire hazards. Customizable with various floor plans and design ideas, metal homes are a testament to modern home design and functionality.
Barndominiums
Barndominiums epitomize versatility, blending living spaces with functional areas like workshops or garages. These steel structures cater to those who desire a unique living arrangement, offering a perfect blend of style and practicality, making them an ideal choice for a modern man cave or auto shop.
Horse Arenas
Metal horse arenas provide vast, unobstructed spaces ideal for equestrian activities. With the ability to support clear spans up to 225 feet, these arenas, often referred to as riding arenas, ensure a safe and comfortable environment for horses and riders, regardless of weather conditions outside.
Airplane Hangars
Metal airplane hangars, a specific type of aircraft hangars, are known for their strength and variety of door options, accommodating different wingspans. They offer optimal protection against natural and other forms of damage, making them a reliable choice for aircraft storage.
Churches and Recreation Centers
Metal buildings serve as excellent venues for churches and recreation centers. They can be constructed to accommodate large groups and are easily expandable. The natural climate control features of metal buildings make them comfortable year-round, fulfilling specific needs of such community spaces.
Greenhouses
Metal greenhouses provide a controlled and sustainable environment for both hydroponic and traditional gardening. Customizable to various sizes and specifications, they are ideal for backyard hobbyists and commercial producers alike, exemplifying the energy-efficient and versatile nature of steel structures.
She Sheds
She Sheds made from metal offer a unique personal space for relaxation, creativity, or entertainment. These structures are customizable, low-maintenance, and a perfect addition for those seeking a private escape within their property.
Garages
Whether you’re looking for a single car garage or a larger steel garage to hold a car collection, a steel garage building offers unmatched strength and resilience to weather conditions. With prefab steel building kits, you can easily customize your door placements and exterior look, ensuring that your metal garage not only meets your specific needs but also enhances your property value.
Workshops
A workshop, whether it’s for woodworking, an auto shop, or just a hobby, provides a safe space and storage for your craft. Metal workshops are not only convenient and safe, but also customizable to match your home or have a standalone design.
Guest Houses
Metal guest houses are an affordable and stylish solution for extra living space. Whether for family members, friends, or as a rental, these steel structures provide comfort, privacy, and can be customized to match the aesthetics of your main residence.
Office
Prefab steel buildings, ideal for office spaces, offer stylish designs with windows, doors, and customizable layouts. Instead of renting office space, a steel office building can be built on your property, providing a comfortable workspace that can be adapted for both small businesses and larger commercial needs.
Commercial Buildings
Metal buildings are a smart choice for commercial spaces, such as warehouses, retail stores, or office buildings. They offer flexibility in design, are cost-effective, and can be scaled to fit the evolving needs of your business.
Customization Options: Tailoring to Your Needs
One of the standout features of modern metal buildings is the extent of customization options available. From size and layout to finer details like windows, doors, and exterior finishes, each building can be tailored to meet specific needs. Prefab steel buildings, in particular, offer an excellent balance between custom design ideas and practicality. They can be adapted into comfortable home offices, expansive workshops, or stylish garages, all while reflecting the owner’s personal style and requirements.
DIY and Low-Maintenance: A Practical Choice
The DIY aspect of metal buildings, including building kits and prefab options, is a significant draw for many. These structures are designed for easy assembly, making them a popular choice for those who prefer a hands-on approach. The low-maintenance nature of steel further adds to their appeal, ensuring they remain a long-lasting and cost-effective solution. This DIY-friendly nature extends to all building types, from small storage sheds to large clearspan buildings.
Building Materials: Durable and Sustainable
The quality of building materials used in metal constructions, particularly steel, offers unmatched durability and resistance to various environmental factors. This resilience makes metal buildings a practical and sustainable choice, capable of withstanding harsh conditions while requiring minimal upkeep.
Versatility in Applications: Meeting Diverse Needs
The adaptability of metal buildings is evident in their wide range of applications. They can serve as secure and stylish guest houses, innovative greenhouses, or spacious venues for gatherings. The ability to design buildings with clear spans of up to 225 feet opens up possibilities for large, unobstructed spaces, suitable for everything from equestrian activities to aircraft storage.
High-Quality and Customer Satisfaction: The Worldwide Steel Promise
At Worldwide Steel, we’re committed to providing high-quality custom metal buildings that meet and exceed customer expectations. Our 50-year warranty is a testament to the trust we place in our products and services. We pride ourselves on excellent customer service, ensuring that each project, regardless of its scale, receives the attention and expertise it deserves.
Whether you’re looking for innovative metal building ideas, seeking practical design solutions, or require a custom metal building that caters to your specific needs, the possibilities are endless. With our focus on quality, versatility, customization, and low-maintenance, metal buildings are not just redefining the standards of modern construction and design, but also offering sustainable, cost-effective, and stylish solutions for every need.
Ready to explore the possibilities for yourself? Contact Worldwide Steel today to start bringing your vision to life. Whether it’s a residential metal home, a versatile workshop, a spacious garage, or an expansive commercial building, our team is here to guide you every step of the way. Let us help you create a space that’s not just built to last, but also tailored perfectly to your lifestyle and needs.
Don’t wait to transform your space with the strength and style of steel. Call us now or get a free quote and begin your journey towards building your dream with Worldwide Steel.
