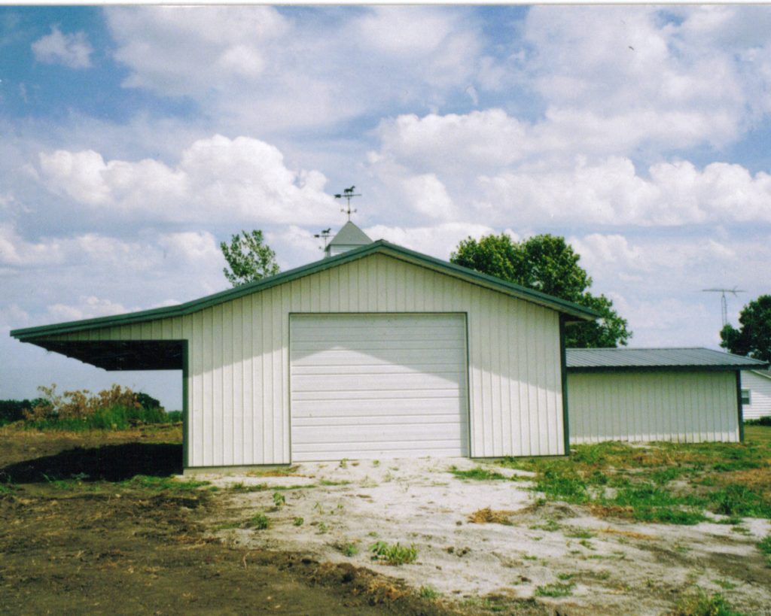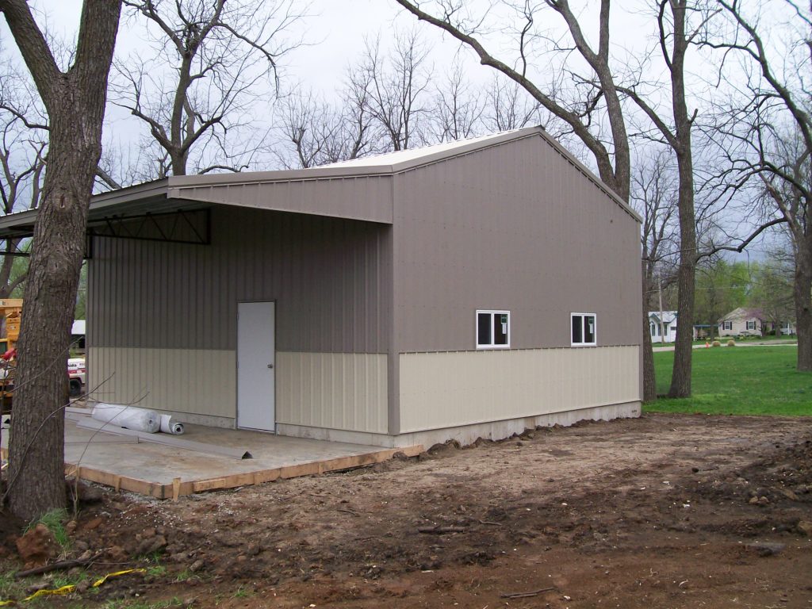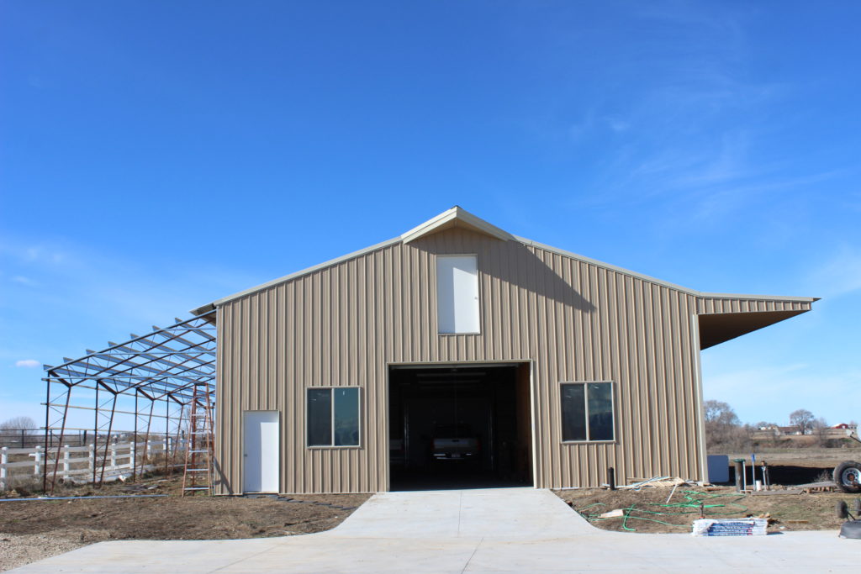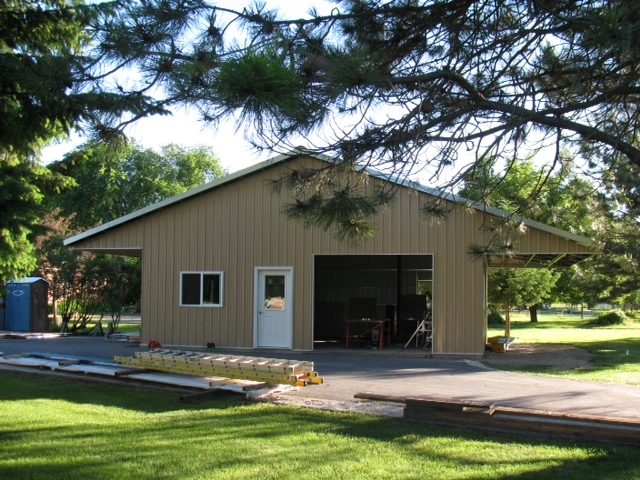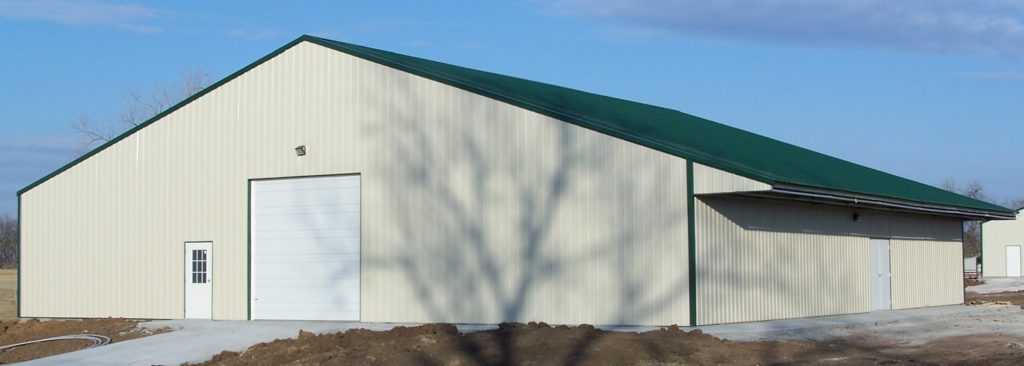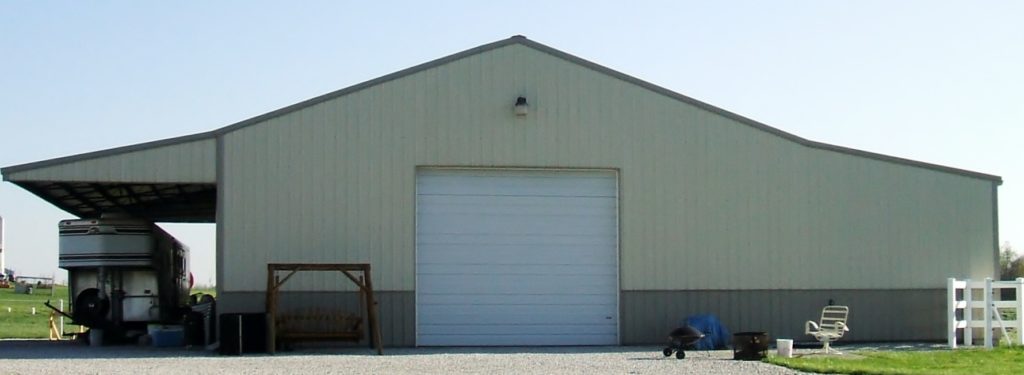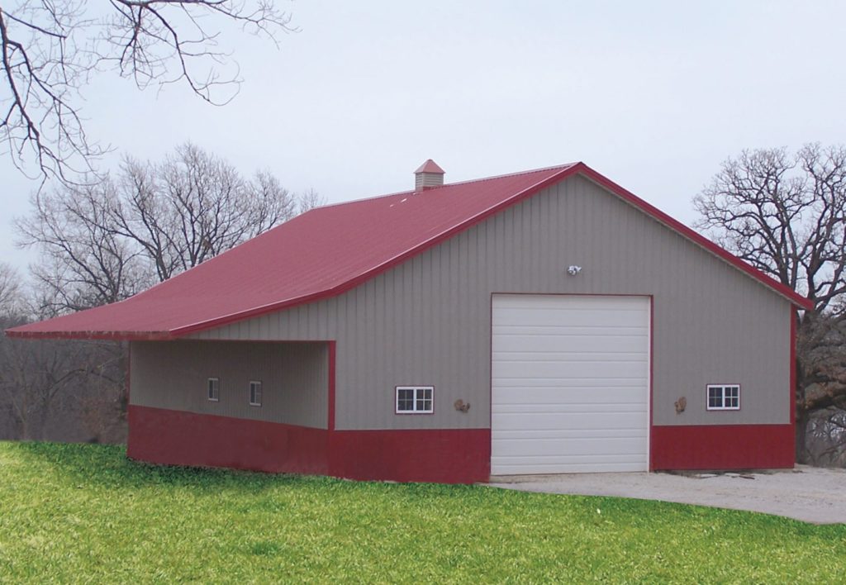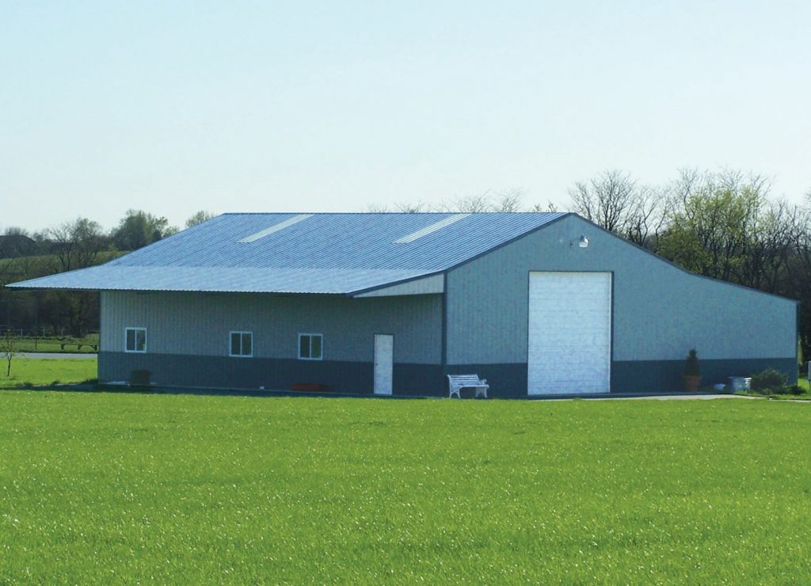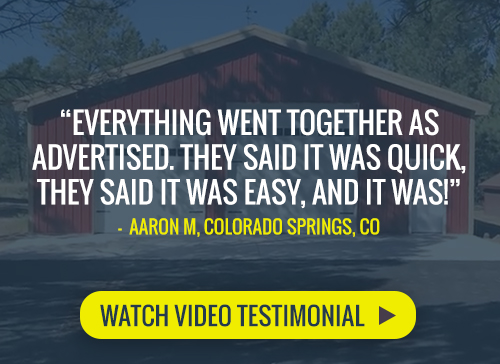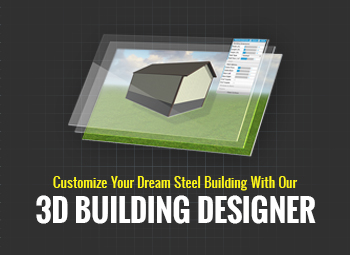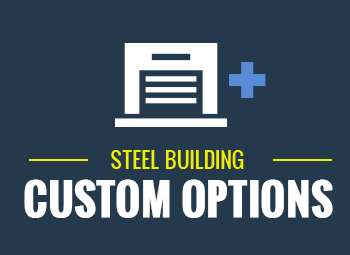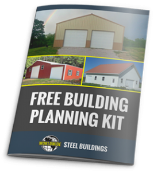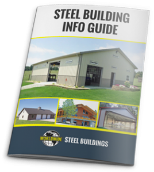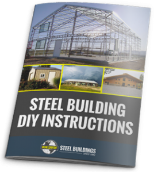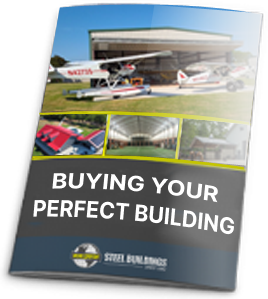Eave Extension
On any building, metal or otherwise, eaves are an important part of both the look and functionality of your roof. Eaves, or specifically the eave overhang, are the edges of roofing that extend beyond the main building’s exterior walls. They not only add architectural interest to your roof design but also enhance building functionality and can potentially enhance your lifestyle as well.
The most simple eave design features an eave extension that works primarily to keep rainwater off exterior walls and away from the point where the roof and the wall connect, protecting the sides of the building from moisture. If the pitch of the metal roof and the walls were plumb, rain would roll directly down the walls and to the foundation. An eave overhang works to redirect the water away from the sidewall or endwall.
Eaves also control solar penetration, protect the building’s foundation and windows from rain, and, in combination with soffits and fascia, may shelter venting openings under the roofing (in a barn, for example).
Your Worldwide Steel building kit can include self-supporting eaves as unobtrusive as one inch wide or as expansive as 14 inches wide. Depending on the climate where you’re building your new metal roof, either could serve the primary functions of the eave overhang nicely.
However, there are ways to get even more functionality from your eaves by adding self-supporting overhangs to your new roof framing. By integrating a roof design that includes a large eave extension, you can add even more functionality, protection, and even exterior living spaces.
If you have a car, a tractor, or a stack of wood you want to keep better protected from the elements but don’t need to be entirely enclosed, an extended overhang provided by rafter extensions will do the trick. Worldwide self-supporting overhangs are an economical solution to add to your building package for that extra space. If you’d like a covered porch connected to your metal home or business, perhaps a place to put a couple of rocking chairs, self-supporting eave extensions can add that additional outdoor living space.
Like everything else in a Worldwide Steel building kit, your roof framing, and eaves are easy to DIY. This includes managing your roof sheathing and ensuring it aligns perfectly with the existing rafters and roof line for a seamless extension detail. But that doesn’t mean you’ll be alone when you’re trying to decide how your roof design comes together. When you work with our team of experts, we will walk you through all the options for roof overhangs, dormers, gable ends, drip edges, soffits, fascia, and so much more. We’ll also make sure your roofing choices, including the addition of roof sheathing and the specific eave extension detail, align with local building codes and meet local wind speed codes (because an overhang can significantly increase the wind loading on the roof). To get you started, check out this glossary of basic roofing terms you’ll encounter when designing your metal building.
Basic Roofing Terms
- Rafters: Two-inch material that holds up the roof sheathing.
- Sheeting: The wood that covers the rafters (plywood, OSB board, or one-inch boards).
- Underlayment: A light layer under the shingles, like tar paper or weather barrier.
- Roofing: What you see on top, like wood or asphalt shingles or steel, clay, or slate roof tiles.
- Fascia: The wood board under the finish trim or the finish trim you see on the edge.
- Soffit: The finish material under the overhang. Soffit material can include wood, vinyl, or cement composite.
Adding a New Overhang to an Existing Metal Building
While it is certainly easier to incorporate eaves into your roof line the first time you design your Worldwide Steel building, to maintain the most cohesive roof surface, you can add a new eave overhang to an old roof as well. You may need to adjust the existing rafters and add some new shingles and potentially additional roof trusses, but when you’re finished, you will feel like you have a whole new roof, complete with a functional and aesthetically pleasing eave extension.
