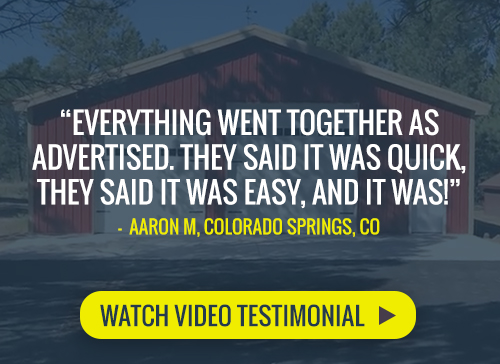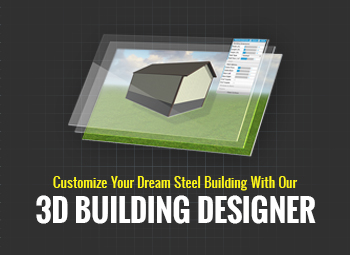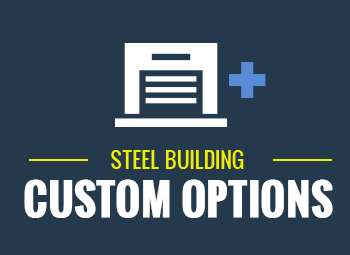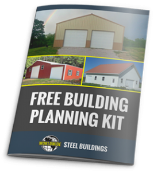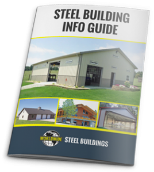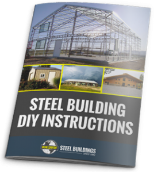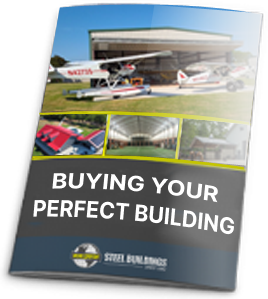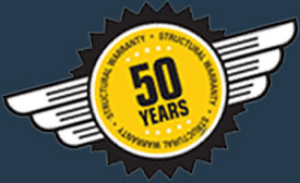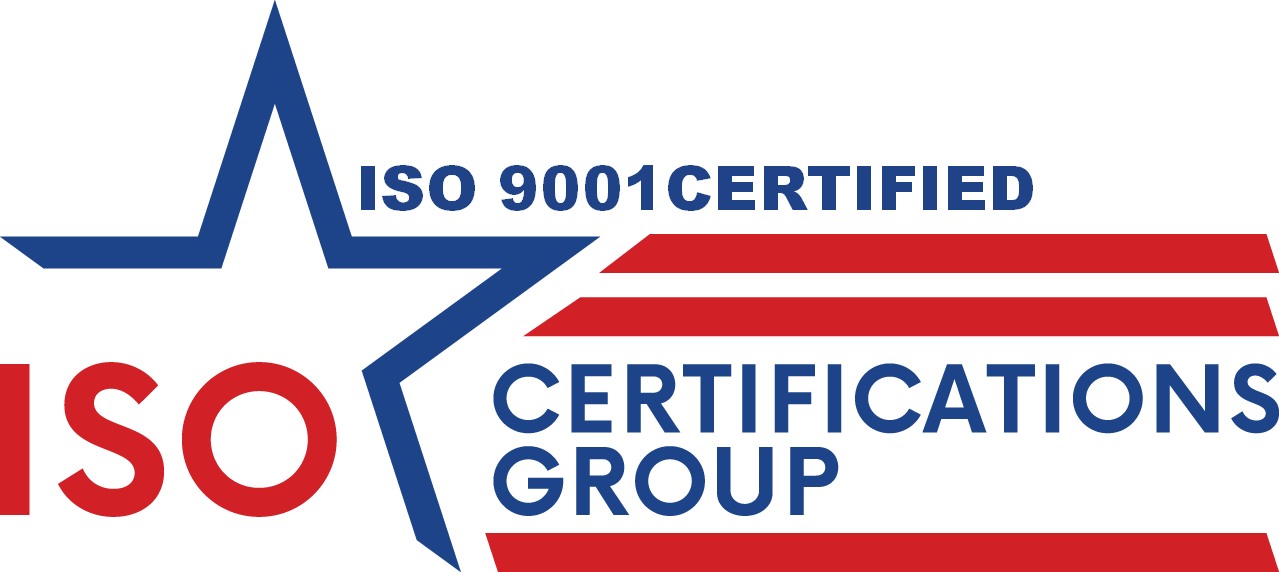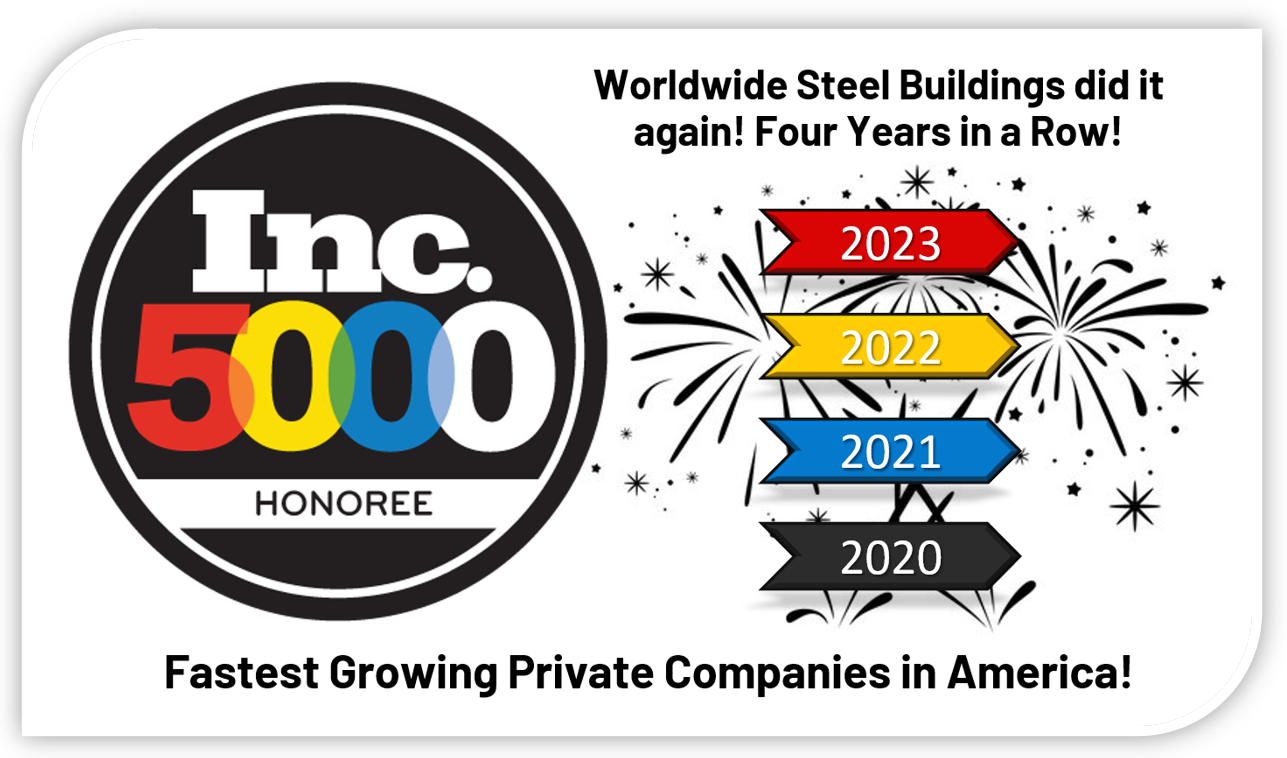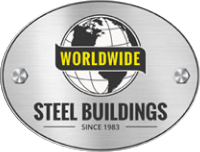Metal Building Ridge Vents
Airflow within your metal building is one of the most important aspects of ensuring the building lasts a long time and performs the way you expect it to. When hot, damp air gets trapped inside a steel building, it can lead to rust, corrosion and uneven temperatures.
That’s why a ventilation system in your building’s roofing is one of the best building accessories you can purchase. There are a few ways to control airflow within the building, and ridge ventilators are some of the most cost-effective, easy-to-install solutions. Ridge vents are installed at the peak of a metal roof to allow for proper ventilation and cross-ventilation. Their low-profile design makes them a good choice for looks, as well.They allow warm, damp air to escape from an attic or roofline, making them one of the most important building components for energy efficiency and for extending the life of your metal building.
General ventilation rules:
This ridge ventilator is designed to exhaust air out of an attic or building. If used as an air intake, snow and rain will enter the building. For proper flow of air out of the ridge vents, equal amounts of make-up (intake) air must be provided into the attic or building. We recommend soffit vents, louvers, or windows spaced along both sides of the building to provide makeup air year round.
Proper ventilation is especially important in animal buildings where high humidity levels exist, to provide intake air even in winter so that the natural air flow occurs out the ridge. If louvers or windows are used for intake air, we recommend spacing of no more than 30’ so the flow is even throughout the building.
Worldwide Steel Buildings uses Plyco ridge vents, which are made from G-90 galvanized steel, on all of our sheet metal and galvalume roofing. Some of the benefits of using these ridge vents on your metal building include:
- A ten foot long low profile ridge vent provides 30 sq. inches of free area per linear foot for ventilation and only rises 3” above the ridge.
- The MW100-25 comes standard with a 3.75” flange which equals a 16” overall coverage to fit more building applications.
- Hemmed edges are standard for easier, safer handling and to guard against rust.
- Each vent is individually cartoned for less damage.
- Standard 29 gauge galvanized painted steel for strong, long life
- The 2-1/2” throat ventilator is designed for low profile applications rising only 3” above the roof line.
- This vent provides 30 square inches of free area per lineal foot — ideal for attic ventilation or the entire building.
Snow and rain are diverted away with little restriction of air flow around the diverter.
When installing ridge ventilators to your roof pitch, adequate intake air through soffits or louvers is a must! We recommend a continuous vented soffit on both eaves of equal capacity. A vented soffit area of 15 square inches on each side of the building creates equal pressure and maximum air flow.
When you include ridge vents as part of your metal building kit, whether they are continuous run (meaning one continuous ridge vent along the entire length of your roof) or divided between separate roof pitches and roof panels, they will be as easy to install as the rest of our metal roofing. Your building kit will contain fasteners to attach the ridge vent to the metal roof and endwalls, and if you experience any material defects over the life of your metal roof, it is covered under the same 50-year limited warranty as the rest of your Worldwide Steel building components.
