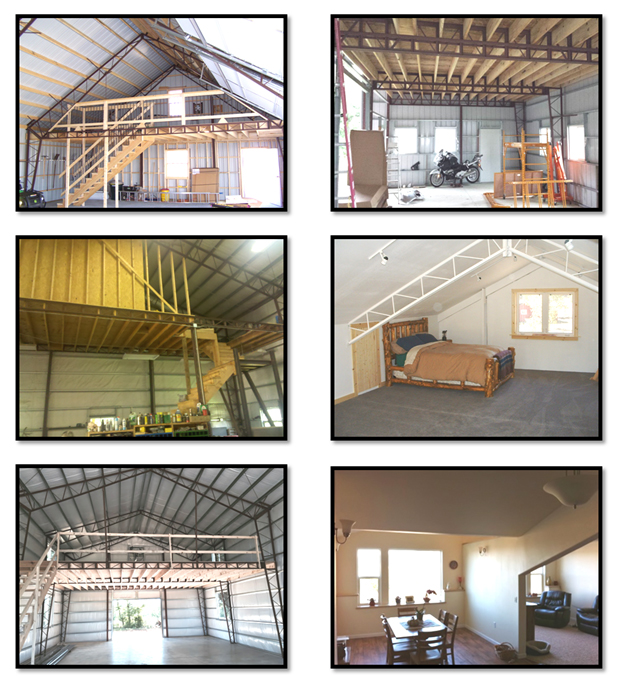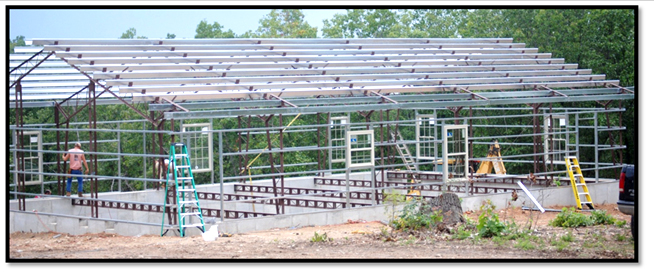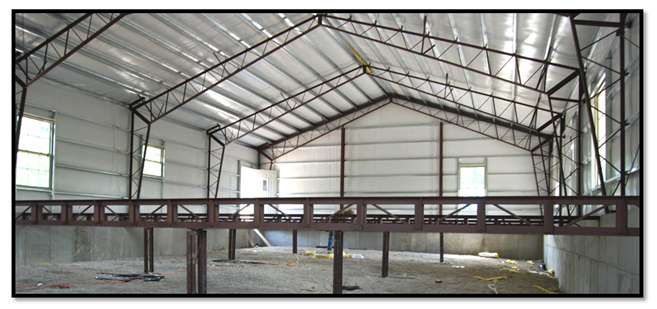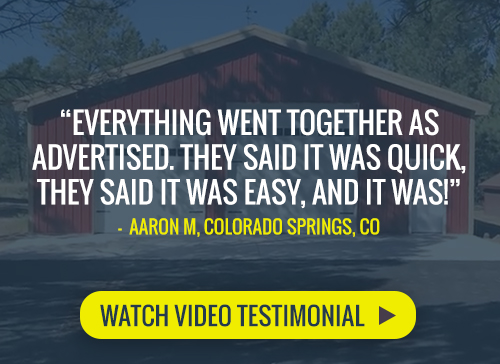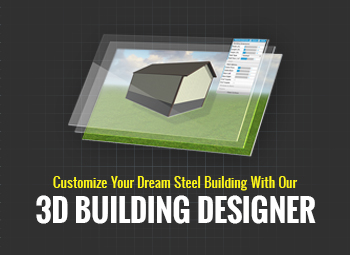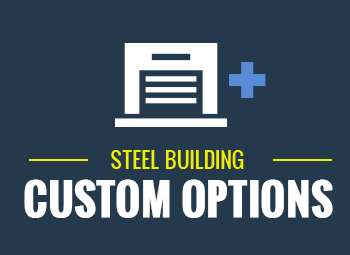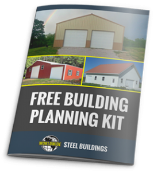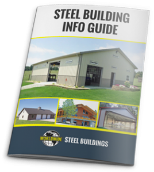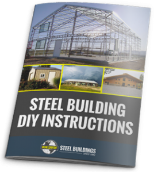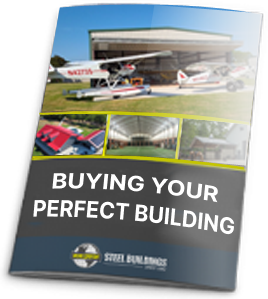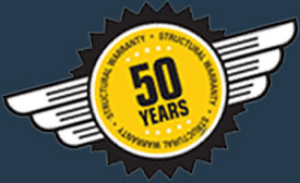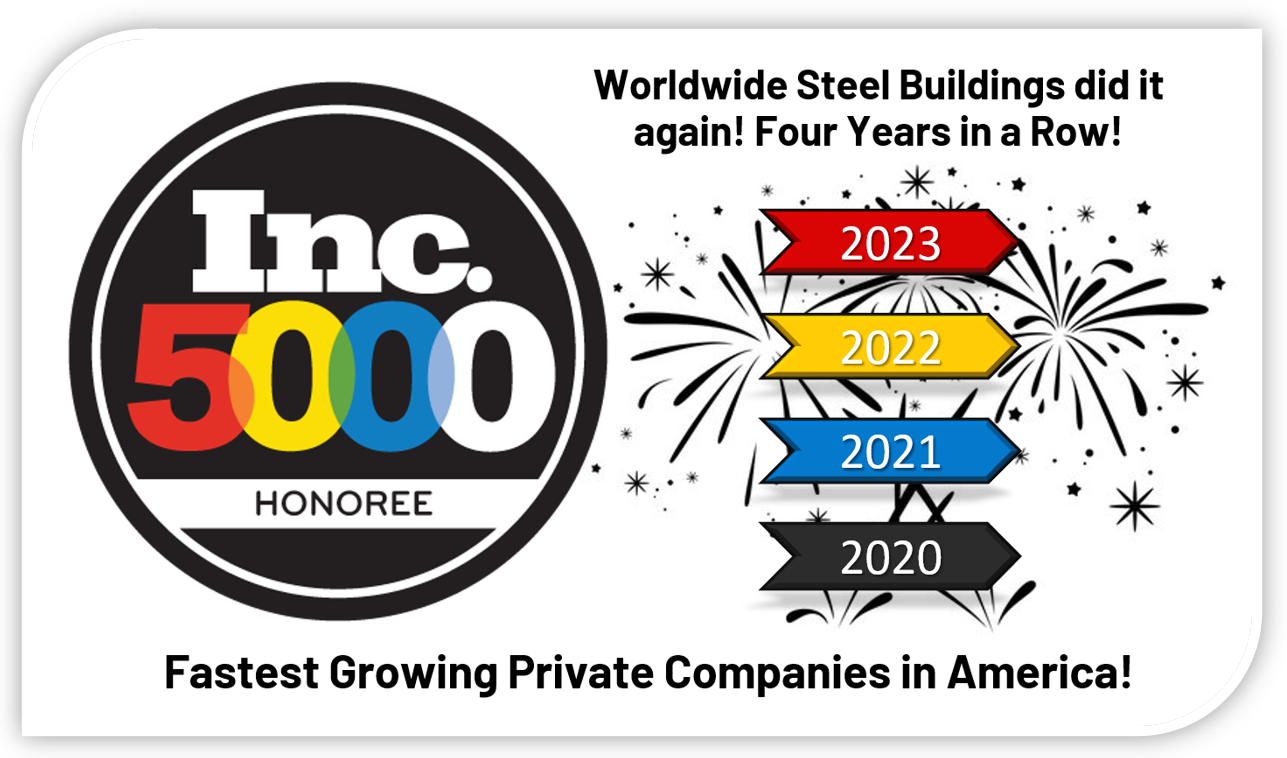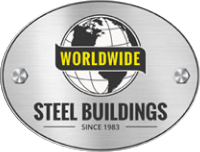Mezzanine Kit
A mezzanine is essentially a half story between two other stories. When you add a heavy-duty steel mezzanine to your modular building kit, you’re not only exponentially increasing the usefulness of your space by adding additional floor space within the same building footprint but also enhancing your material handling efficiency.
If, for example, most of your metal storage building needs a large clear span with high ceilings for heavy machinery, but you have room in the back for smaller vehicles, this means the area above those shorter vehicles becomes free space. With a mezzanine kit, particularly an industrial mezzanine with a high load capacity, you can capitalize on this extra square footage at a low cost. You could install a mezzanine floor toward the back and double your storage space with steel shelving, creating an efficient warehouse mezzanine. Vehicles underneath, and whatever else you want to store on the mezzanine, will be safely supported.
For metal homes, a mezzanine floor kit is a simple, cost-effective way to add more living space. A residential mezzanine is essentially a loft, and we have lots of customers across the USA who add one to their homes as an unenclosed bedroom or office area.
A steel mezzanine doesn’t have to be above ground, either. Want a full basement or a crawl space under your building? Worldwide Steel Buildings’ mezzanine kits are completely modular. We can supply the joists you need for your main level floor and tie an underground mezzanine into your building package as required.
Of course, we offer a variety of additional accessories for your mezzanine, as well. Like the rest of your building kit, a mezzanine is modular, so you can add what works best for you. From handrails to safety rails, straight stairs to lateral stairs to ladders, bed railings to the framing for a stainless steel loft bed, floor kits to steel shelving—our storage platforms cater to your specific needs.
Why Worldwide Steel Buildings Mezzanine Kits?
Worldwide Steel offers the easiest, most efficient, most durable mezzanine system available in a steel building kit. No matter how you design it, your steel mezzanine kit will be delivered on the same pallet as the rest of your building package, prepped for you to DIY erection from the ground up through the mezzanine floor to the roofing. Our mezzanine floor kits are designed for heavy-duty use with a high load capacity, ensuring your space can support whatever you throw at it—literally. Because our mezzanine kits are bolted directly to the steel trusses of your building’s walls, the mezzanine appears to be free-standing, with no additional columns needed to support the decking above.
From start to finish, we make the construction process easy for you by doing more, better quality work in our manufacturing center. For our mezzanine kits, that means easy installation of steel floors with high load-bearing capacity, ideal for industrial mezzanine uses.
When you receive the components of your steel mezzanine, the bar joist simply bolts in place and has pre-punched/pre-welded clips set up for your 2” x 10” floor joist. These mezzanine bar joists can be set at whatever height you request and can be supported by columns or hung from the roof trusses.
Whether you want to do-it-yourself or hire a local contractor, we offer DIY building kits from 12’ wide through 100’ wide with as many options and accessories as you want. With buildings in all 50 states and several other countries, we will design your building to meet the local codes and loads required.
And, just like the rest of our steel building kit components, any structural defects you may encounter are all covered under our industry-leading 50-year limited warranty.
When you’re ready to start planning your metal building, and to make sure your work, storage, or living needs are met with the utmost efficiency, give our experts a call. We can walk you through the possibilities for your mezzanine and let you in on this month’s specials, too. Call Worldwide Steel Buildings today at 800-825-0316!
