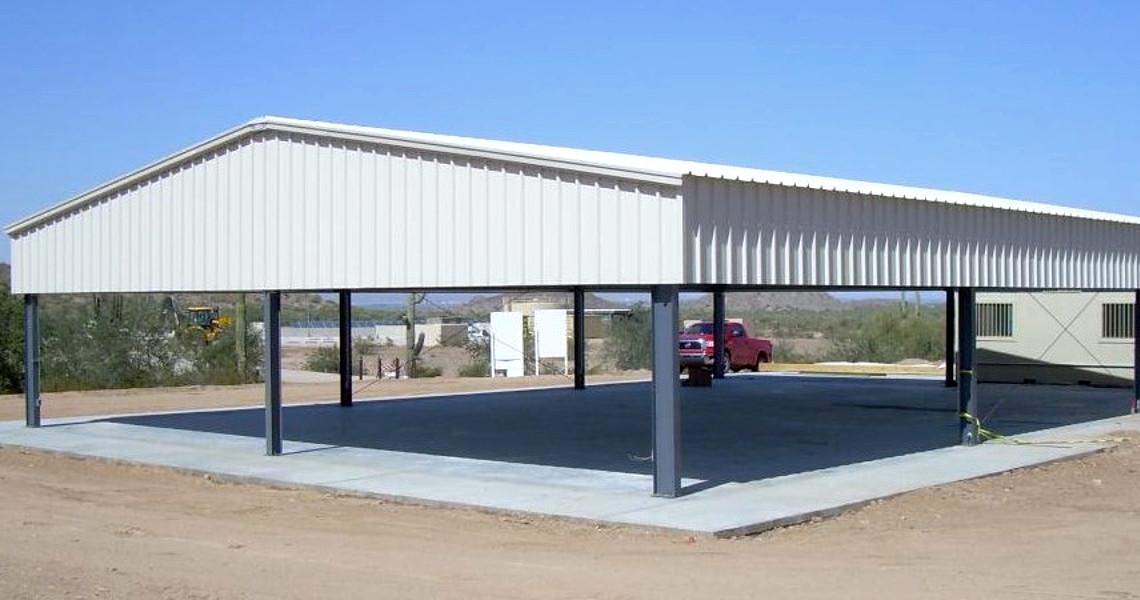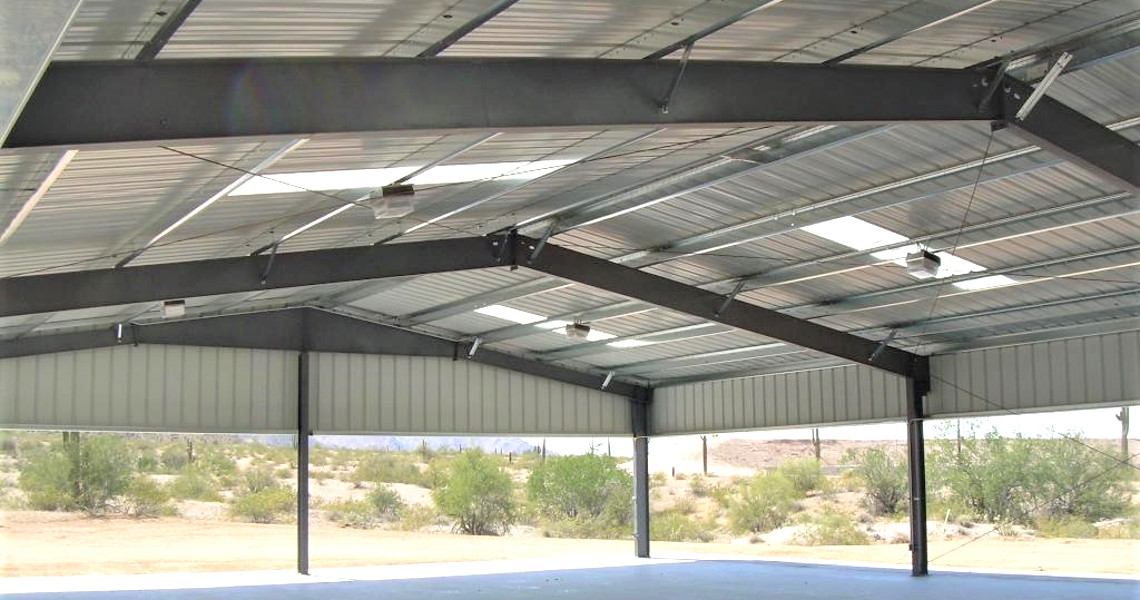Outdoor Pavilion
Overview
Project Number
5055
Location
Fayetteville, AR
Building Dimensions
50' W x 14' H x 70' L
Description
We talk a lot about the finishes and options available in Worldwide Steel’s custom metal building kits — windows, doors, siding options, the works. But here’s something we don’t talk about as often: your steel frame building doesn’t have to have windows, doors or even sides at all! Some steel buildings, like this customer’s metal pavilion, are designed to be open-air structures.
Our rigid frame steel building kits are constructed in a way that means the walls aren’t necessary for their structural integrity or durability. Our custom metal building solutions are manufactured in-house in the midwest, with end wall frames and columns laser cut, pre-punched and sub-arc welded for the largest possible clear span. This means high precision and strength, no matter the size.
Pavilion kits like these can be used in many different ways, both personal and public.
A personal open-air steel structure can function as a backyard gazebo, outdoor kitchen, pergola, metal carport or coverage for picnic tables.
Larger, public use steel shelters can be used by churches, nature centers, parks and recreation departments, on county fairgrounds and more, as picnic shelters, amphitheaters, for public events, for shelter alongside sports facilities, and more.
Our all-steel structures are designed to meet the wind loads and snow loads for your area, so while the rain may blow in sideways sometimes, you never need to worry about their strength. We’re so confident in our building systems that we offer an industry-leading 50-year structural warranty to protect your investment.
Ready to talk about your rigid frame steel pavilion? Call Worldwide Steel Buildings at (800) 825-0316 or request a quote online.
Features
- Solid I-Beam Construction
- Cold rolled Z Sections
- A-325 Fasteners
- 26 Ga Sheet Metal

