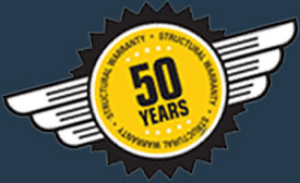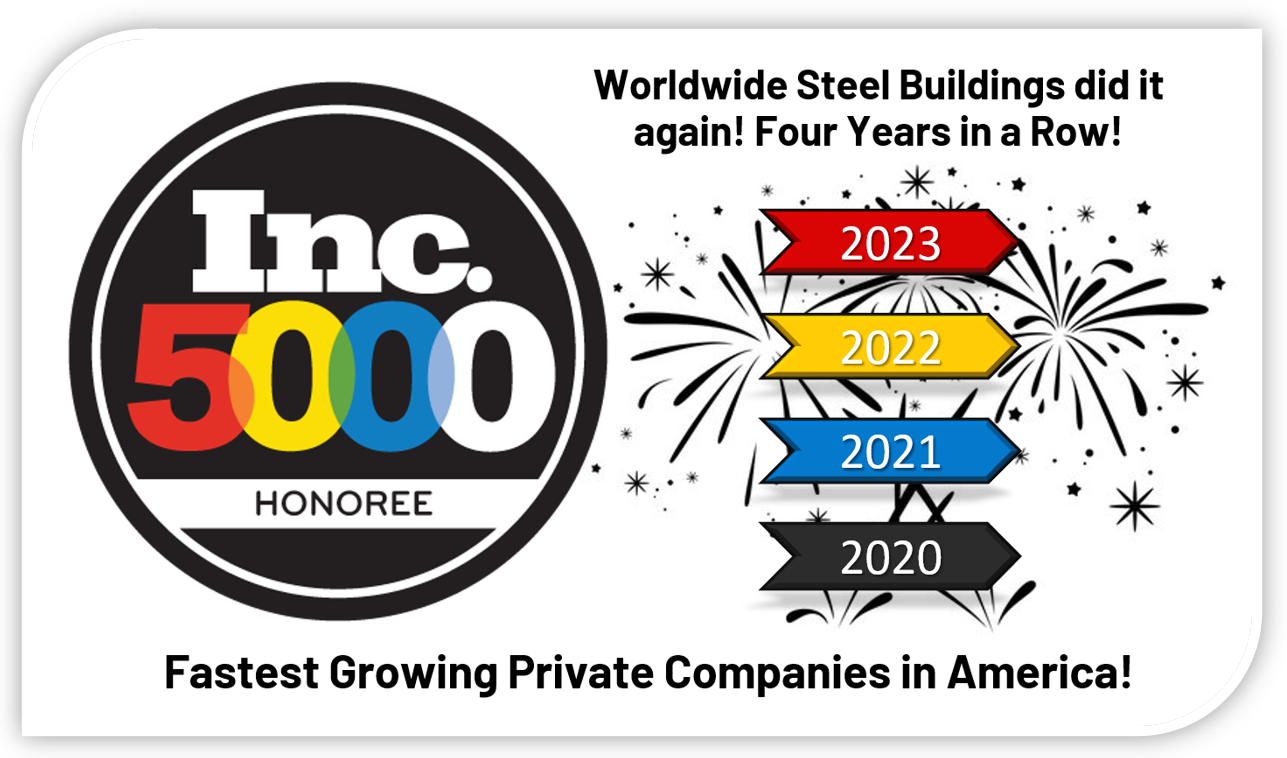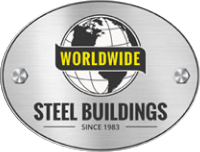Evermore Barndominium
Overview
Project Number
2121
Location
Easley, SC
Building Dimensions
40' W x 80' H x 14' L
Features
- Roof Pitch 6:12
- Secondary Wood Framing
- 29 Gauge Lifetime Warranty
- Deluxe Trim Package
- Mezzanine Kit
- Gable Porch Addition
- Eave Extensions
- Gable Extensions
- 3x3 Cupolas
- Custom Garage Doors
Job ID
74-81













