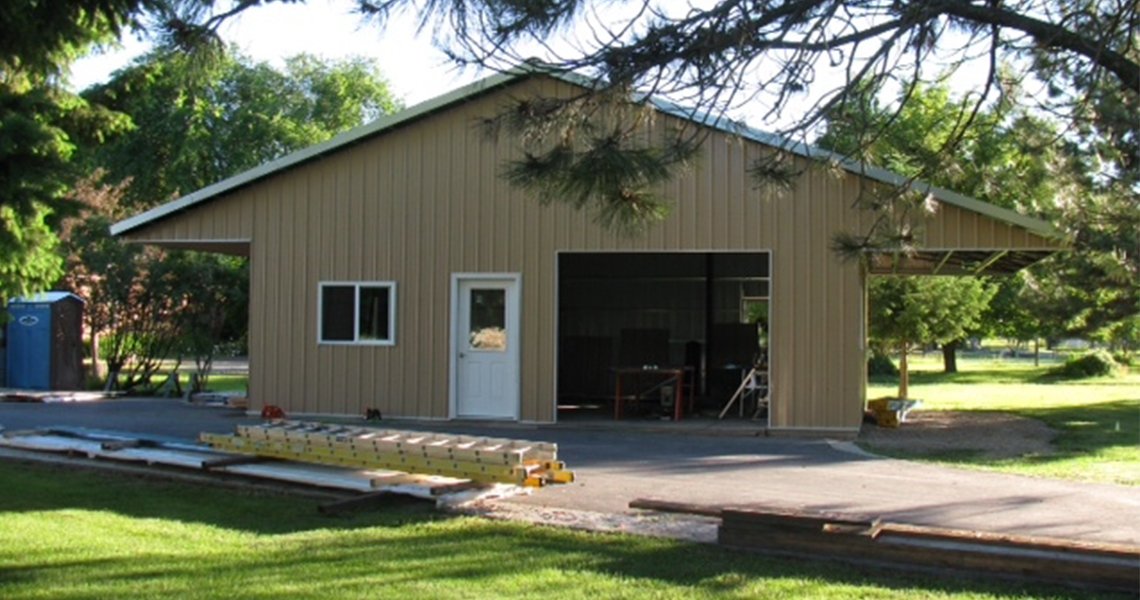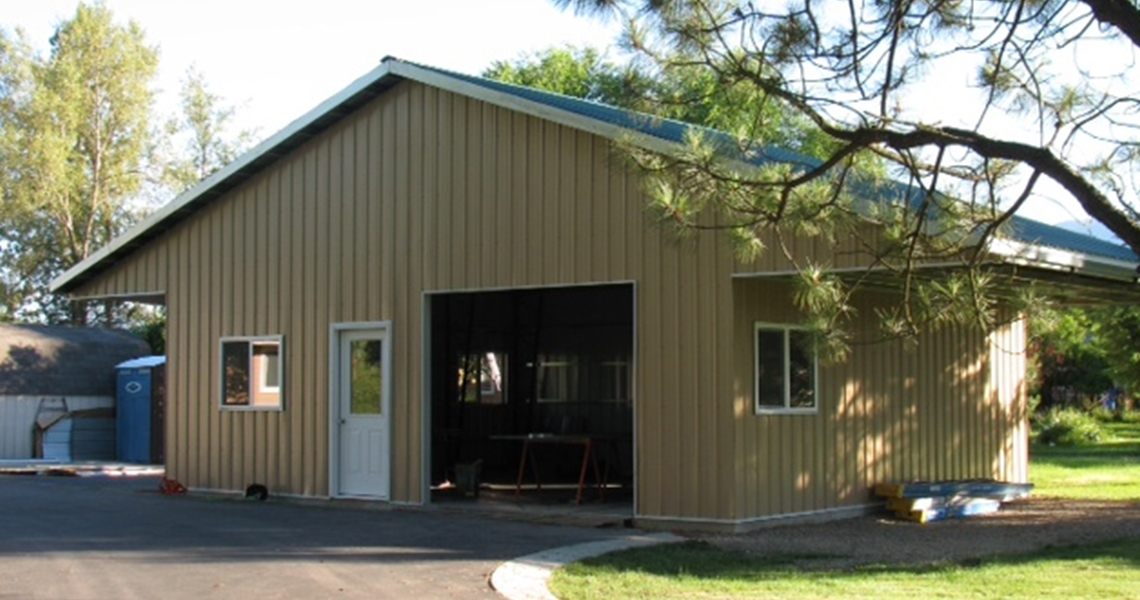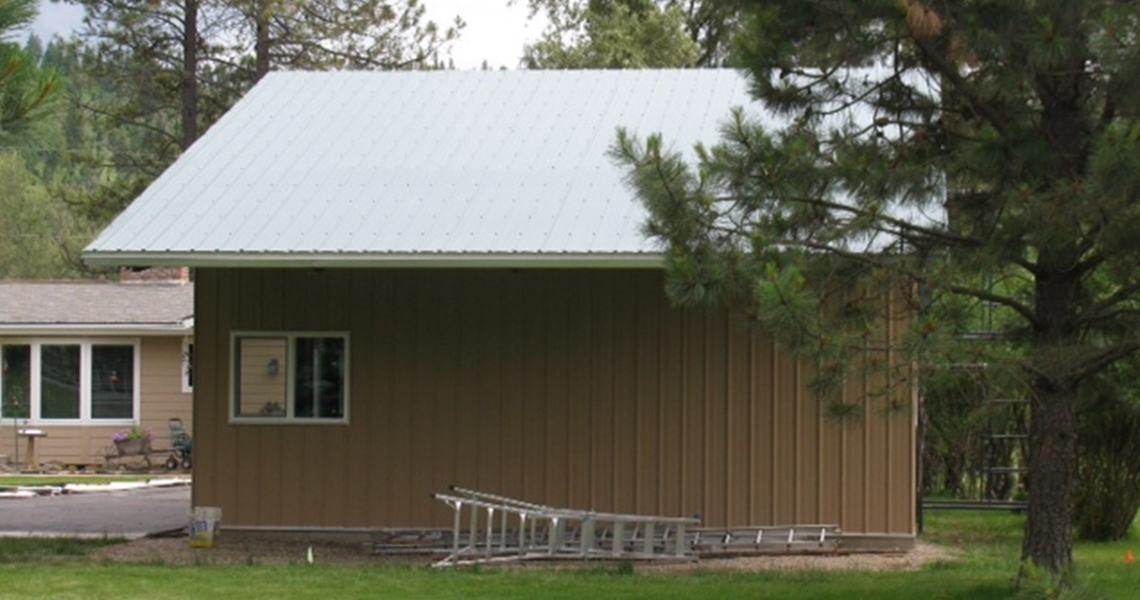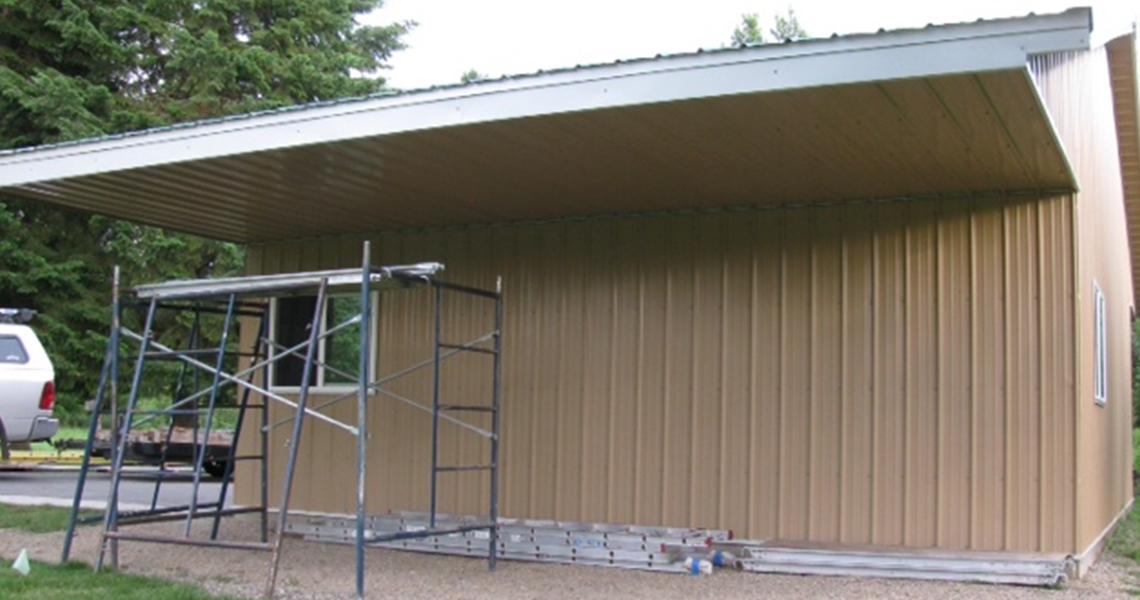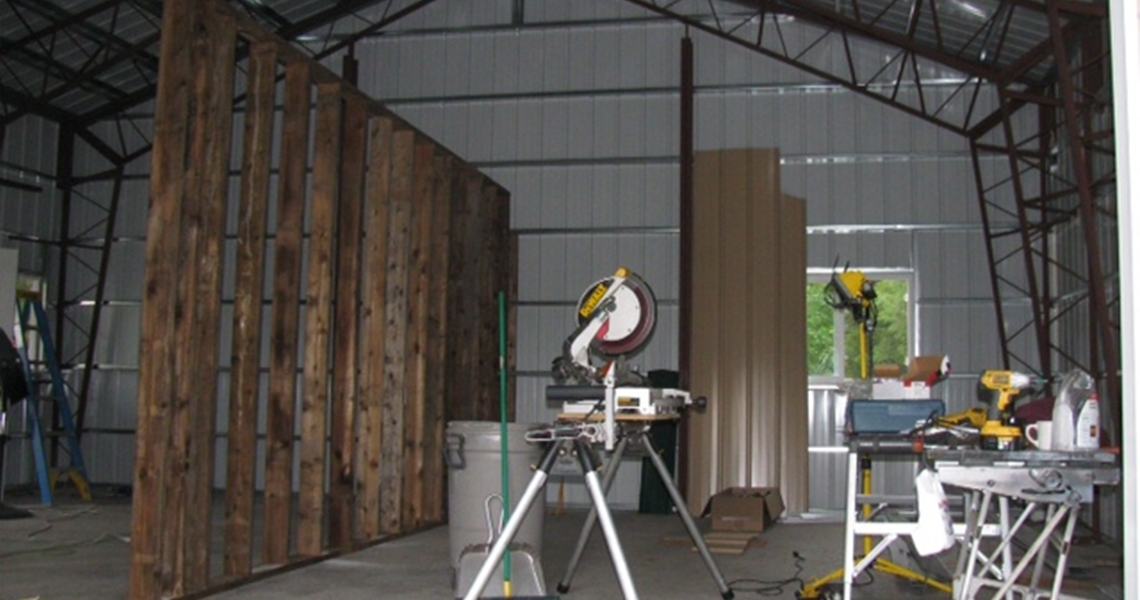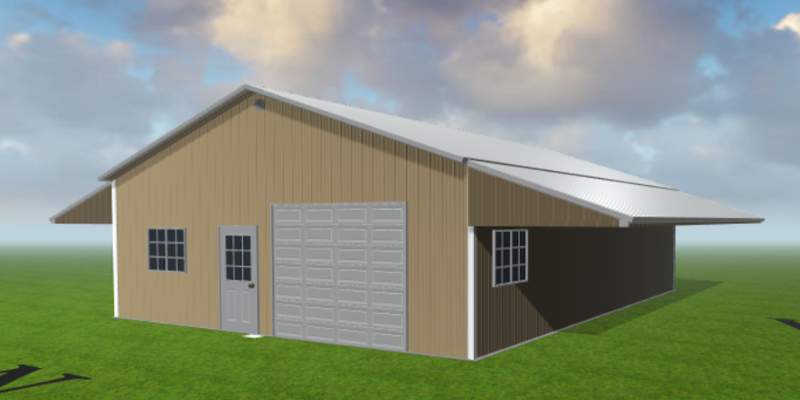Double Overhang Garage
Overview
Project Number
4075
Location
Encampment, Wyoming
Building Dimensions
30' W x 10' H x 40' L
Description
This custom garage was designed with exaggerated overhangs extending off both sides of the building. The overhangs provide additional exterior protection from sun, rain and the elements so the customer can temporarily store some of their DIY and home improvement tools outside the garage. While this building is designed primarily as a workshop with additional storage, its roll-up door (barn doors would have been an option in a larger building) means it can be used as a car garage when needed. In situations where the customer needs to pull a vehicle into the garage, these double overhang awnings can serve as functional extensions of the building itself.
Roof overhangs, the sections of metal roof that extend beyond a building’s exterior walls, are also referred to as eaves, the front-facing portion is called fascia and the undersides are known as soffits. Together, the overhang may also be called an awning.
Overhangs are generally considered to make smaller, personal buildings — like garages, barns and homes — look nicer, more expensive and less boxy, adding to curb appeal. Unless a Worldwide Steel customer designs a building with exaggerated overhangs, we tend to recommend standard overhang lengths of 12 or 24 inches, depending on the type of building and climate in which it’s being constructed. We tend to recommend longer overhangs in areas that get a lot of precipitation, because overhangs also protect the building’s exterior from the elements.
In the case of this detached garage overhang, distance from the sides of the building will keep rain from reaching the foundation. The addition of gutters would provide even more protection from rain, but may hinder snow from falling easily off the roof and away from the side of the building.
Overhangs of this length also help to keep the building temperature-controlled. They shade the building’s walls from the hot sun, prevent glare from coming in the windows at certain angles, and the soffits can help air circulate in the attic space.
They can also, in addition to adding outdoor storage space like on this new garage, provide some outdoor living space. Many of our customers add a side door and some patio furniture onto their buildings for a place to relax after a long day. An exaggerated overhang also makes for an excellent attachment point for a pergola, trellis or garage door arbor as well as coverage for a front porch or other entry door.
When you’re considering your garage plans, or designing any other metal building, don’t forget to put some thought into your overhangs. We strongly encourage you to include overhangs of at least a foot, and in many cases will recommend much larger overhangs than that. Keep in mind that while our steel building kits are strong enough to support overhangs of this size, anything larger may need additional support.
Questions about garage overhangs, garage doors or any other aspect of home design? Give us a call at (800) 825-0316 today!
Features
- Edge Mounted Secondary Framing
- Central Guard Sheet Metal with Lifetime Paint Warranty
- Deluxe Custom Trim Package
- Double Overhang
