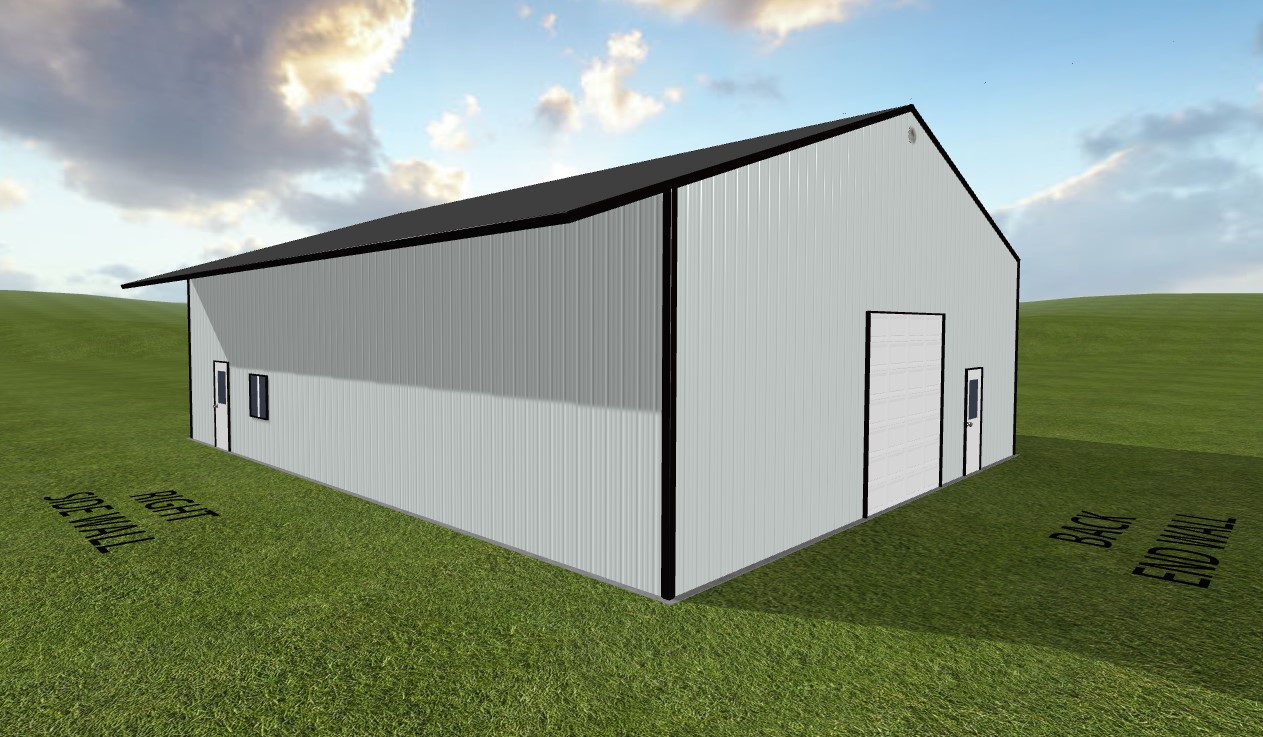Bates City Garage
Overview
Project Number
4133
Location
Bates City, MO
Building Dimensions
40' W x 14' H x 50' L
Features
- Roof Pitch 4:12
- 26 Gauge Low Rib Panel
- Deluxe Trim Package
- Secondary Steel Framing
- Overhang
- 3 Inch Vinyl Back Insulation
- 3x3 Cupola
3D Designer
Job ID
83-52








