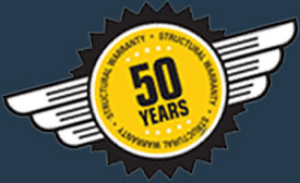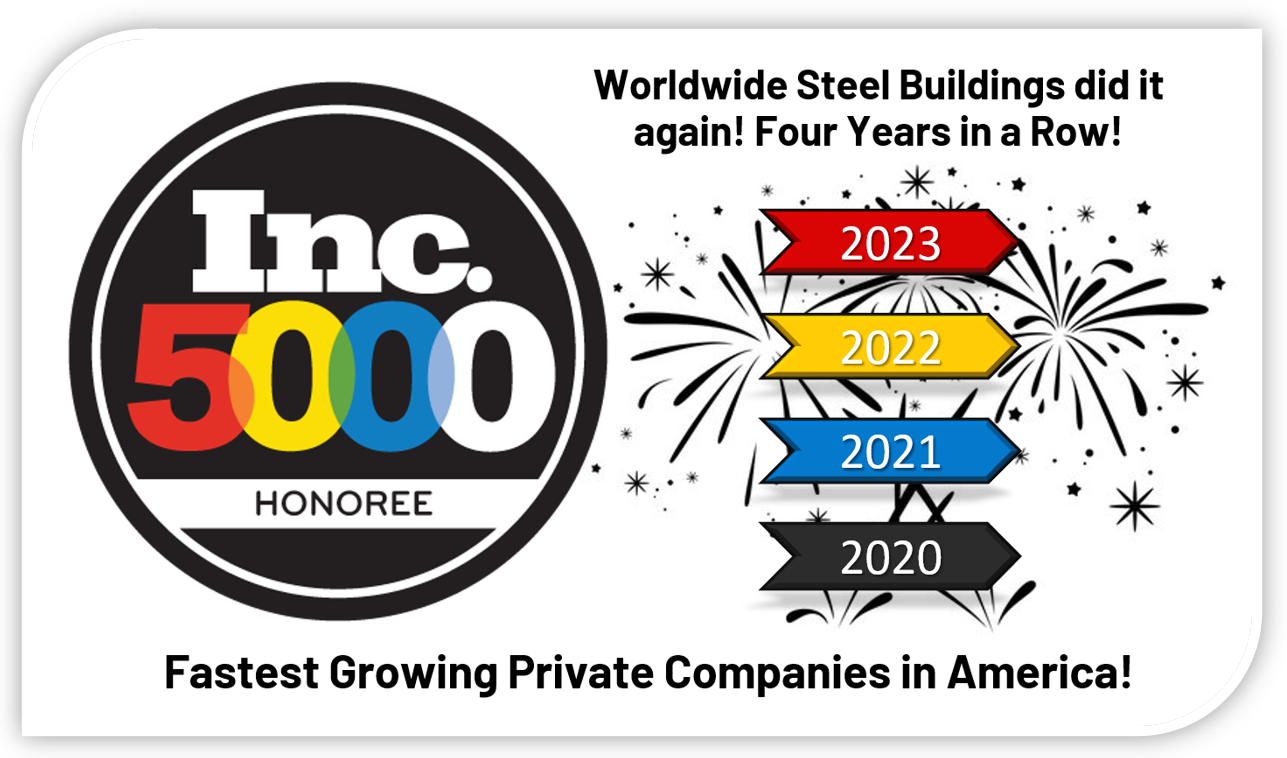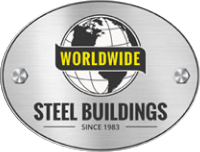Worldwide Sales Office
Building Journey in Peculiar, Missouri
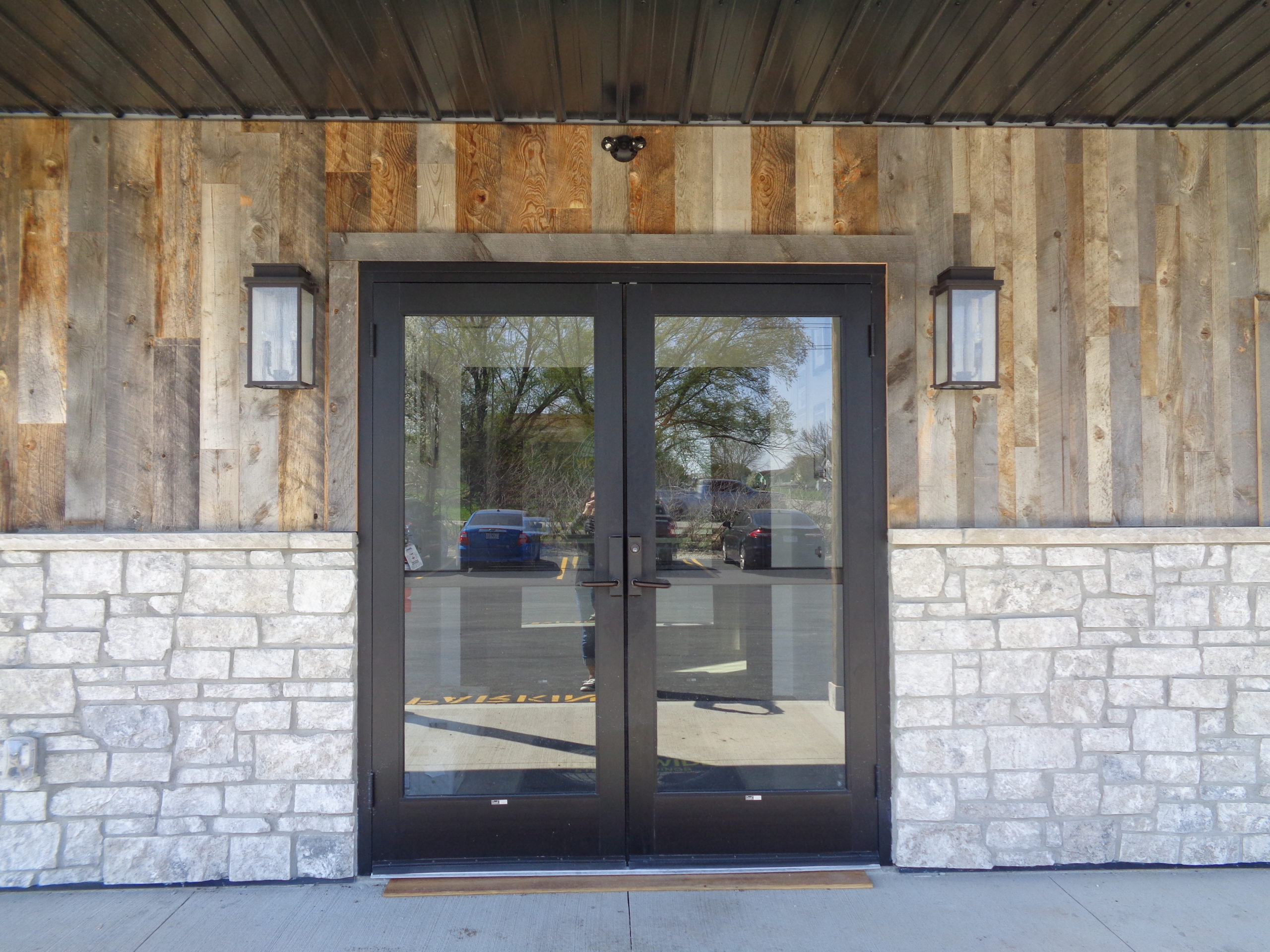
“Since 2016, our business has grown 300%. We now produce 30,000 to 35,000 pounds of steel per day.”
~Jeff Snell, CEO
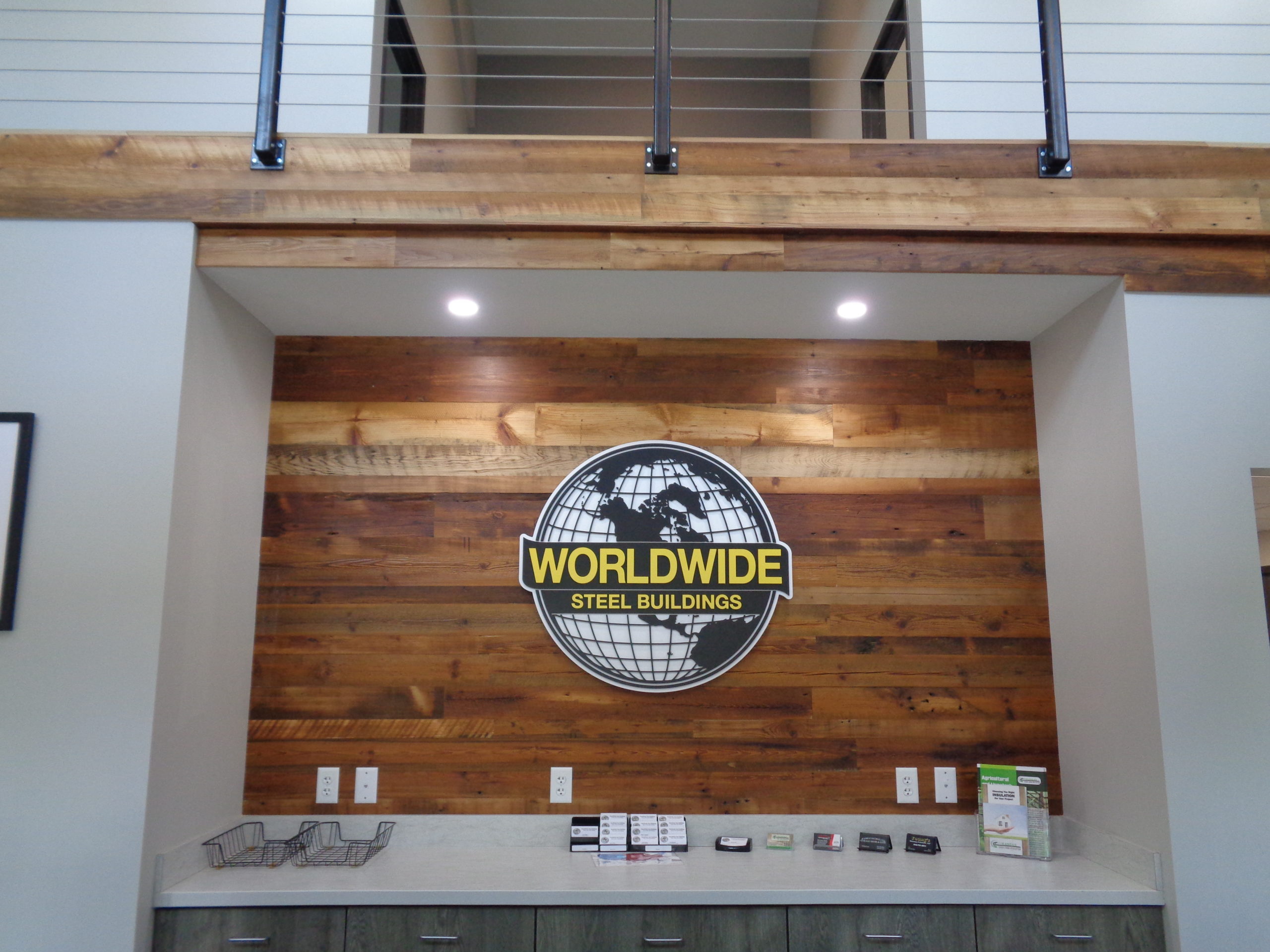
Foundation Formation
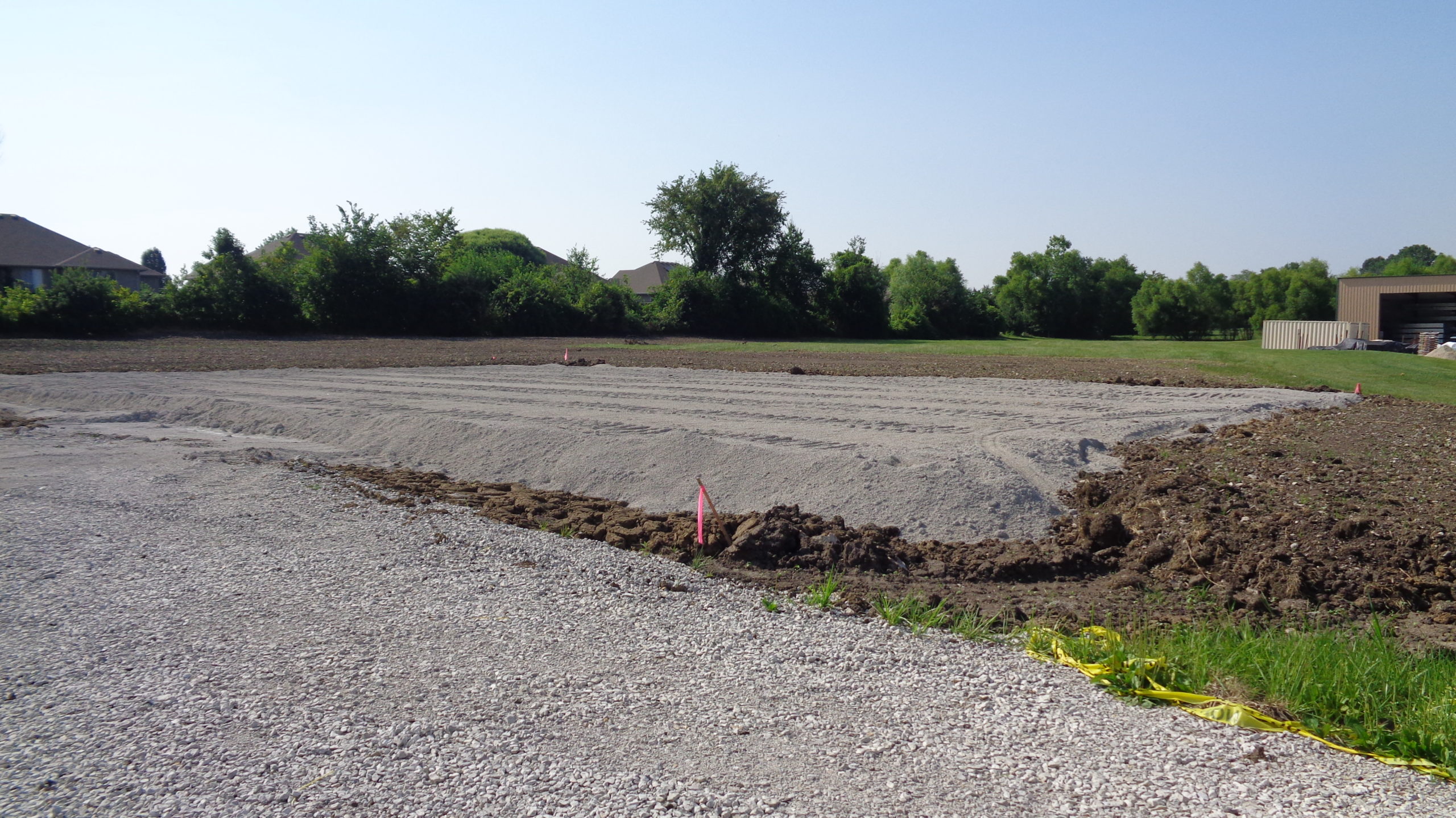
First, the area was graded so it was leveled out and ready to go before gravel was spread. Below, the footings have been poured to create a solid foundation for the entire structure before the forms were built out.
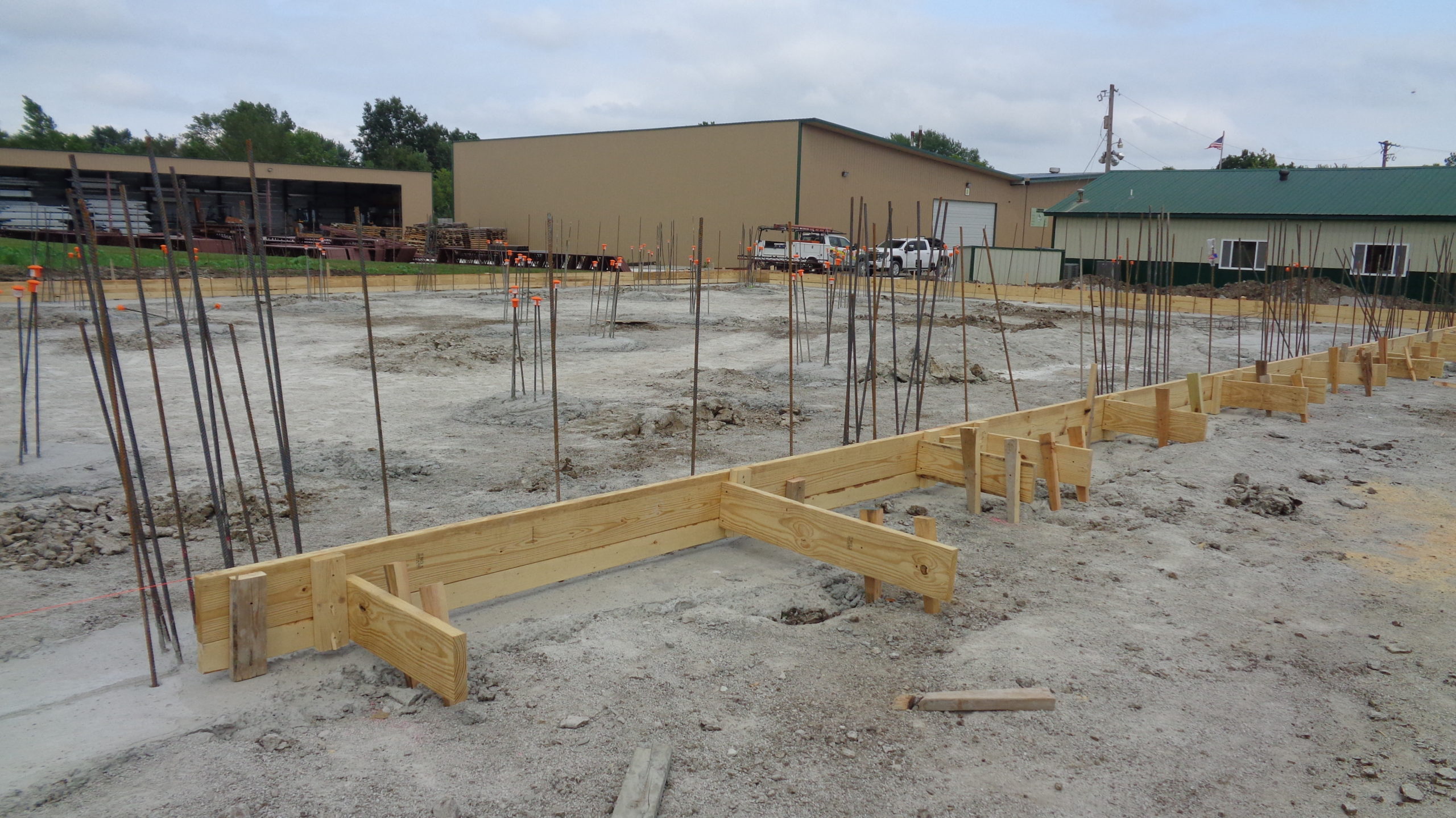
Utilizing rebar in your foundation provides localized resistance to concentrated loads, spreading it through a wider area while assisting other steel bars to accommodate their loads. Rebar also eliminates possible cracking and temperature-induced stress.
Steel Tube Columns
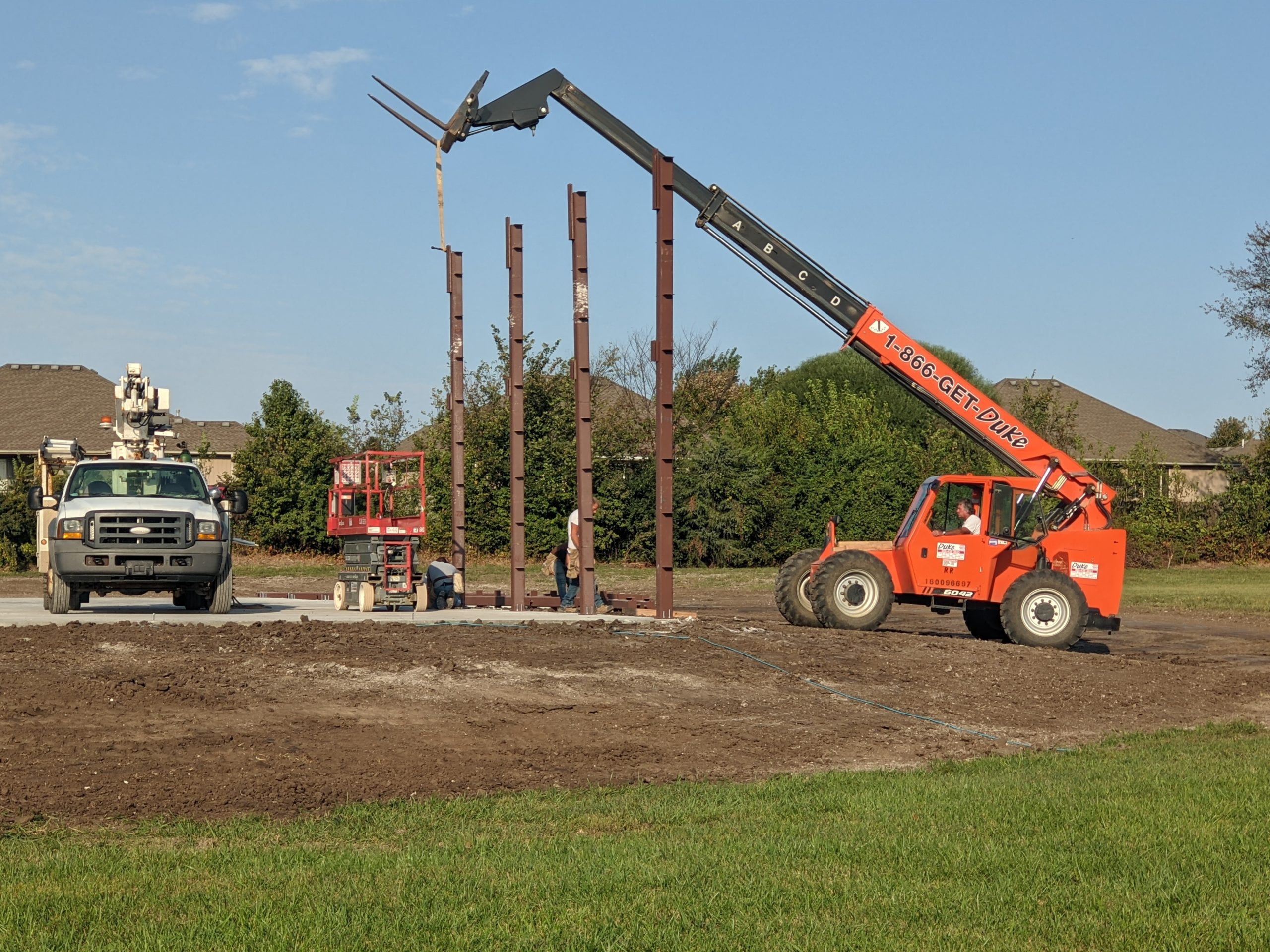
Utilizing steel tube columns for primary framework provides optimal interior space if your plans call for an interior buildout. It allows the interior walls to be flush without the columns sticking out into the finished area.
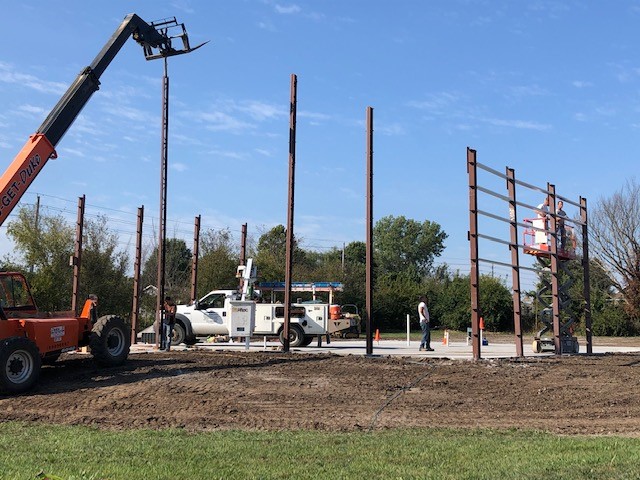
Solid Steel Trusses
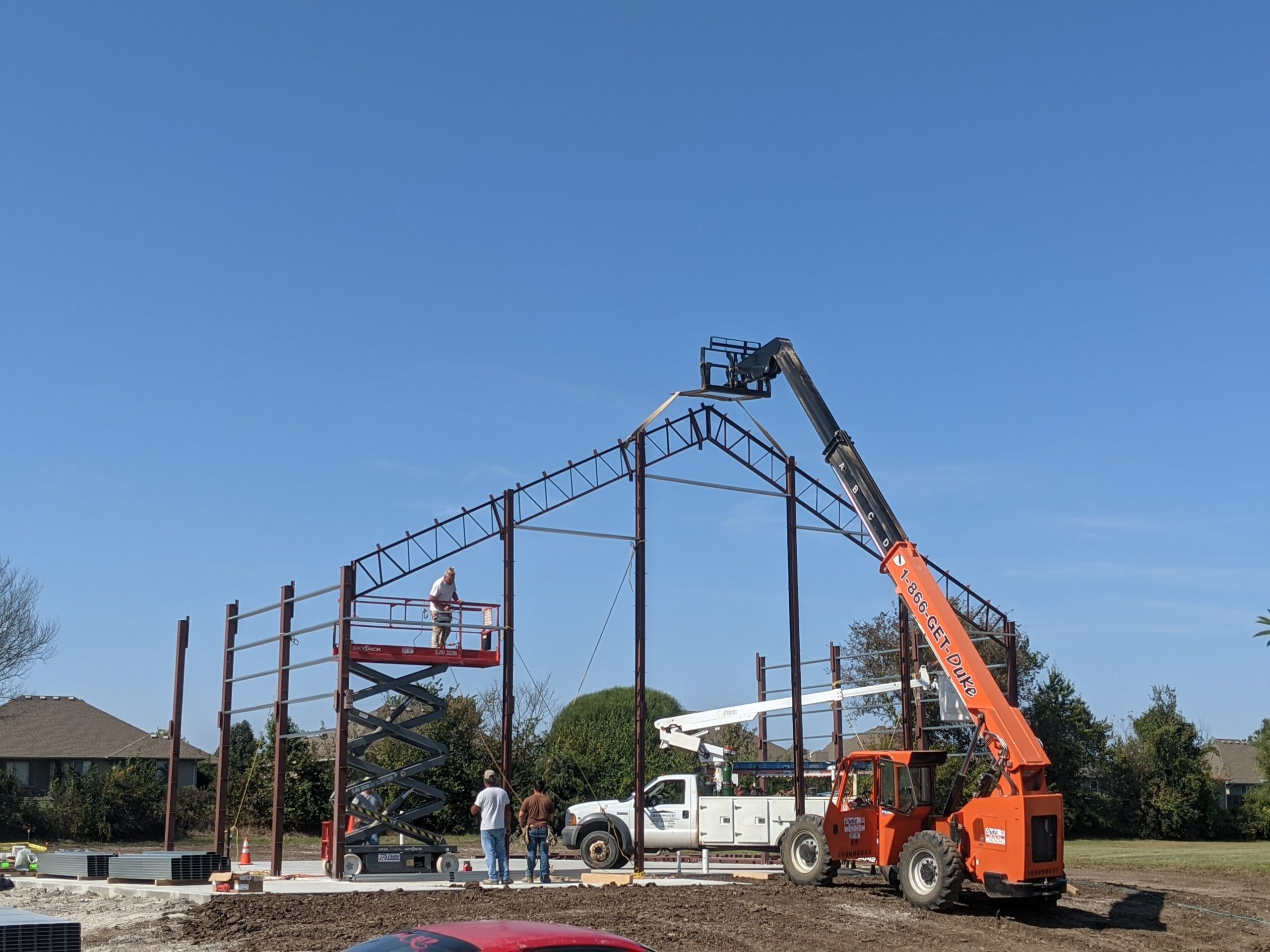
Utilizing steel trusses for your primary framework provides the strongest structure available, far beyond that of ‘stick-built’ construction and they can withstand tremendous weather conditions.
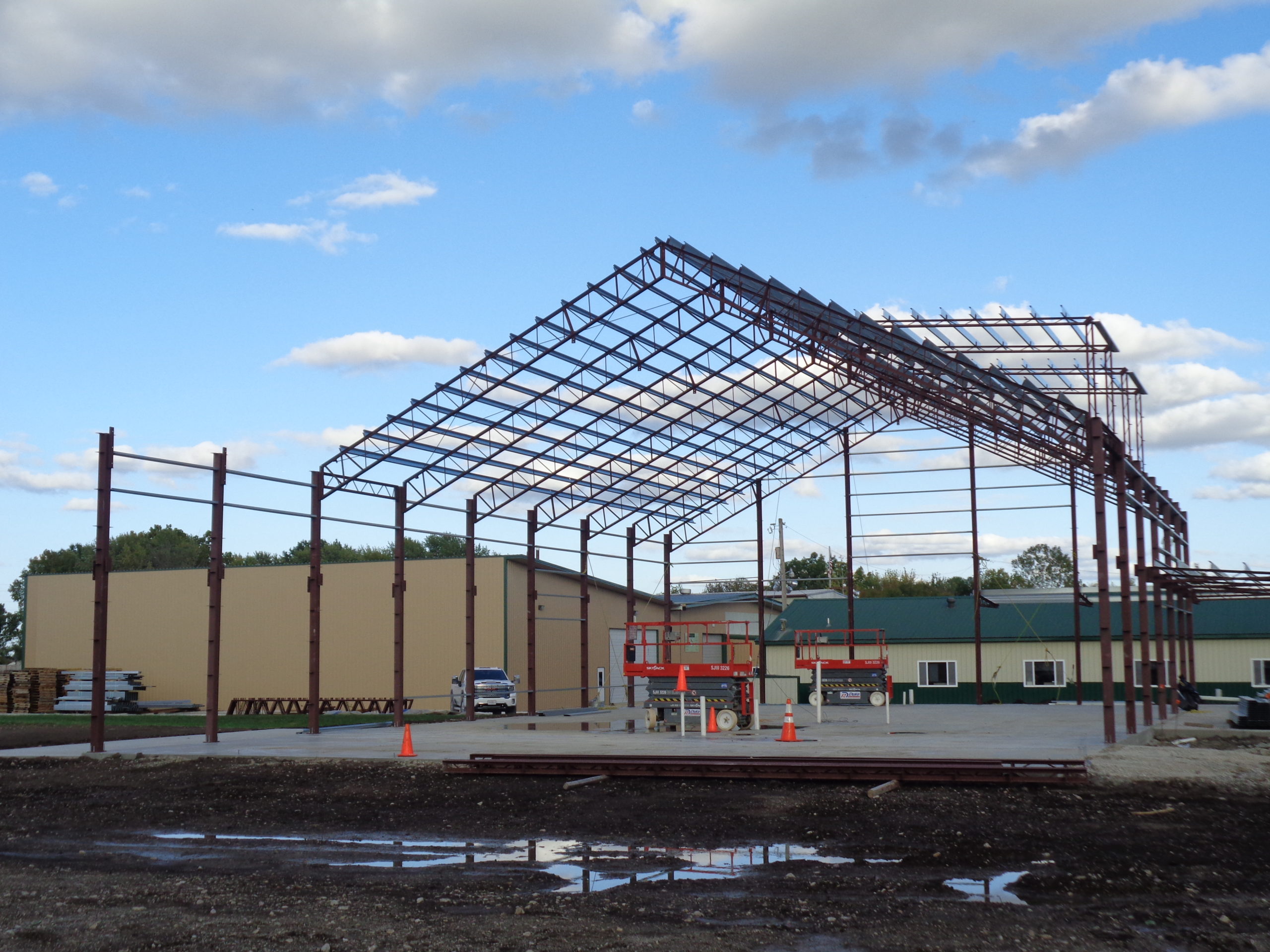
Secondary Framing
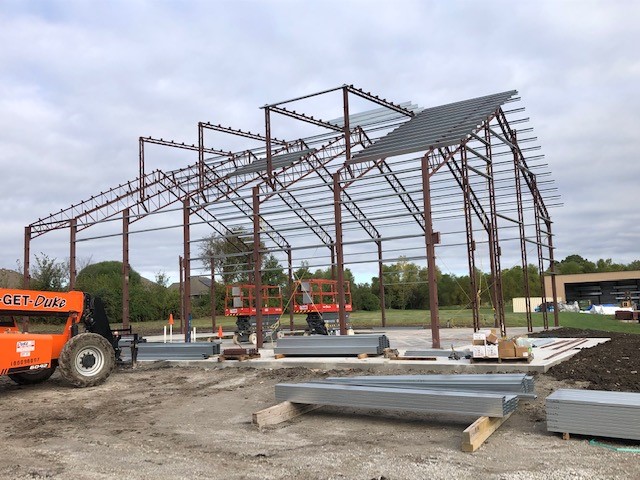
Builders have the option to utilize metal or wood to finish out the secondary members. Worldwide’s secondary framing is all metal roof purlins and metal wall girts.
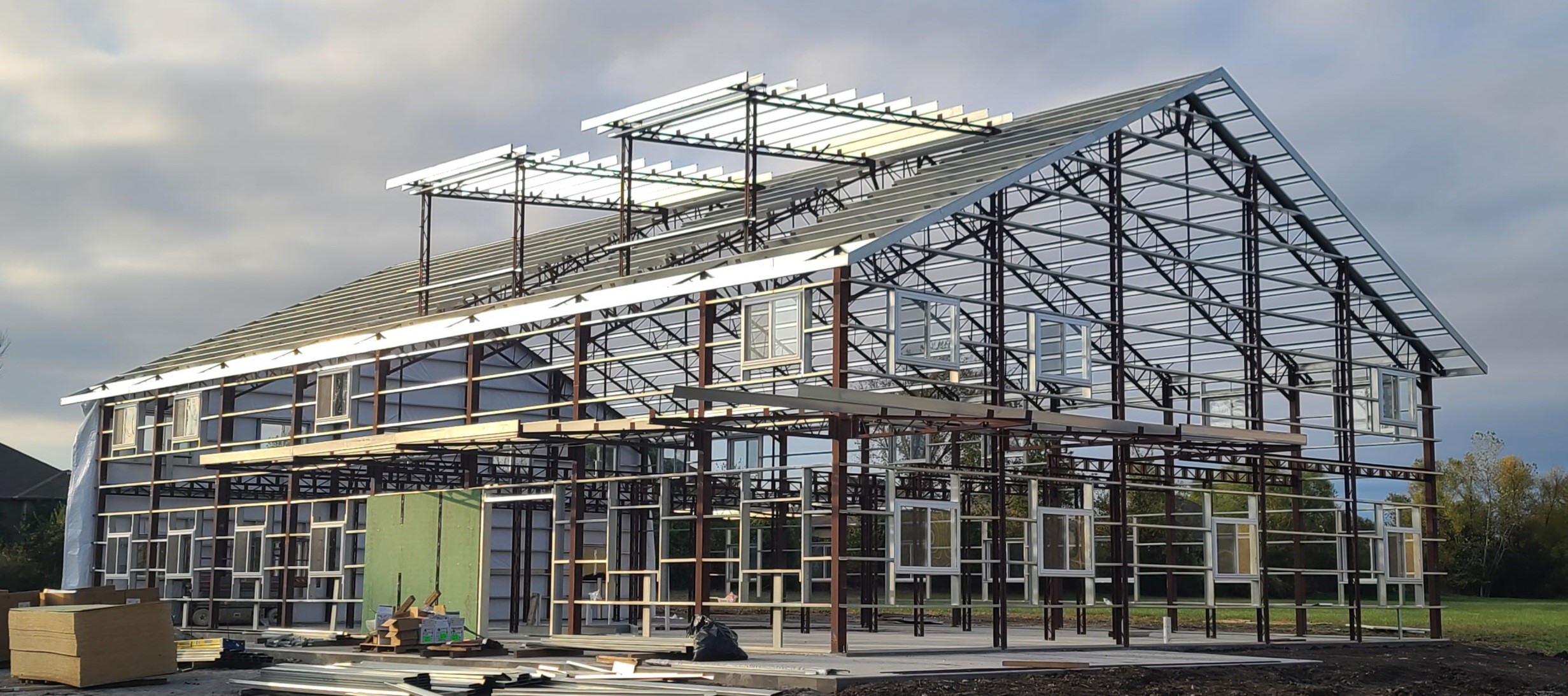
Mezzanine Bar-Joists
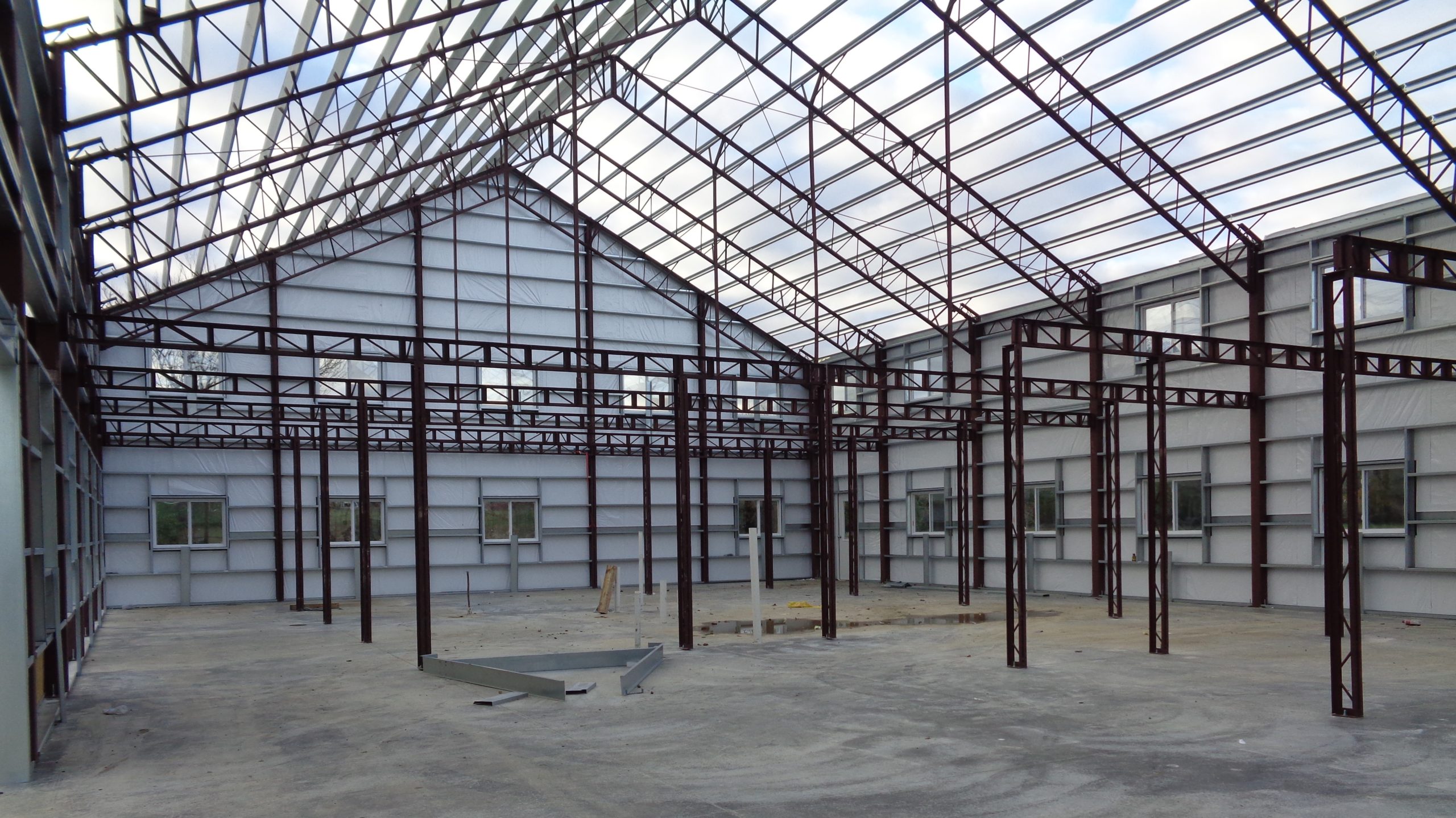
Jeff incorporated a mezzanine kit into the framework for an upper level area that expands the usable space within the same building footprint.
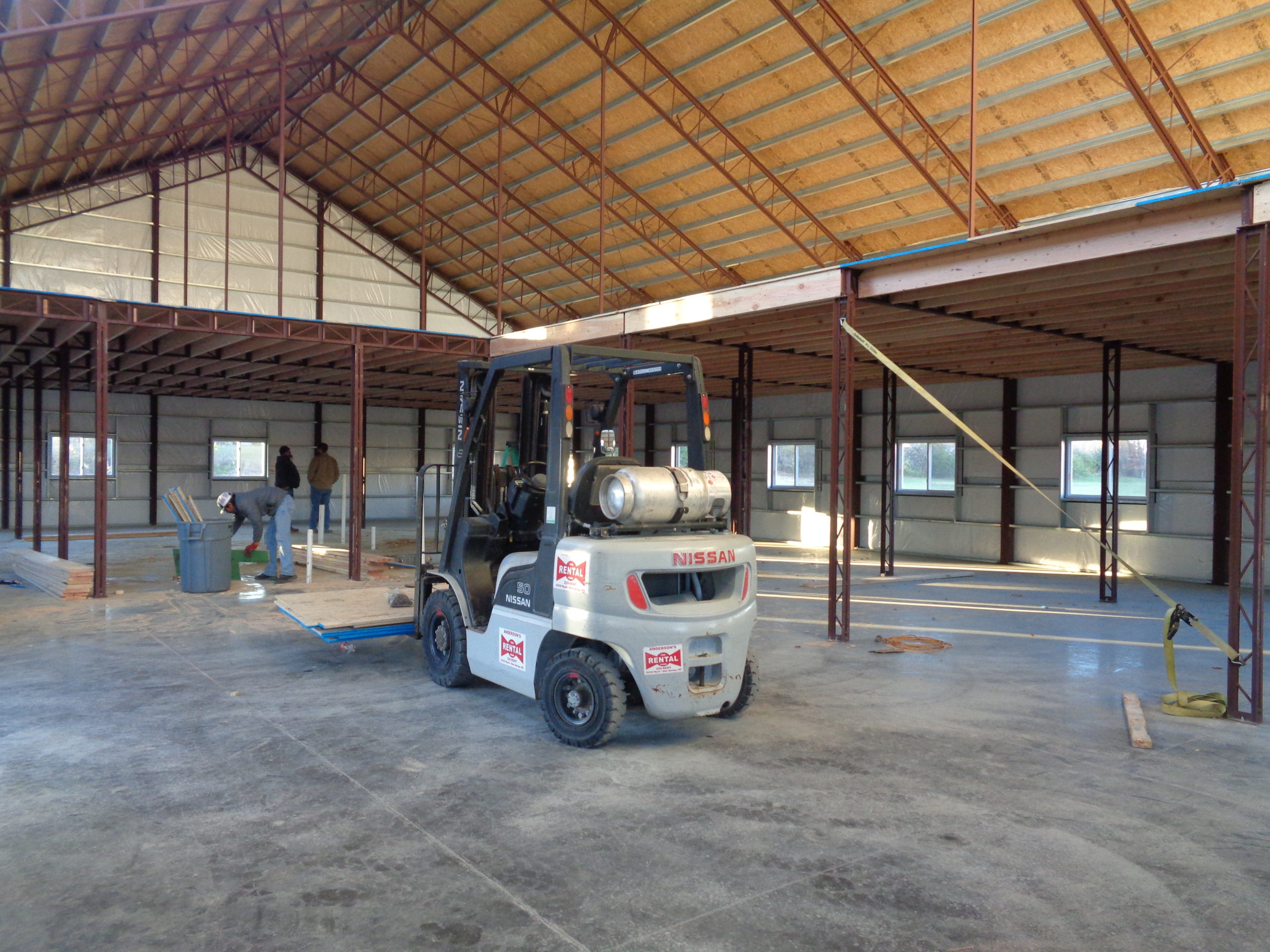
The Outer Shell
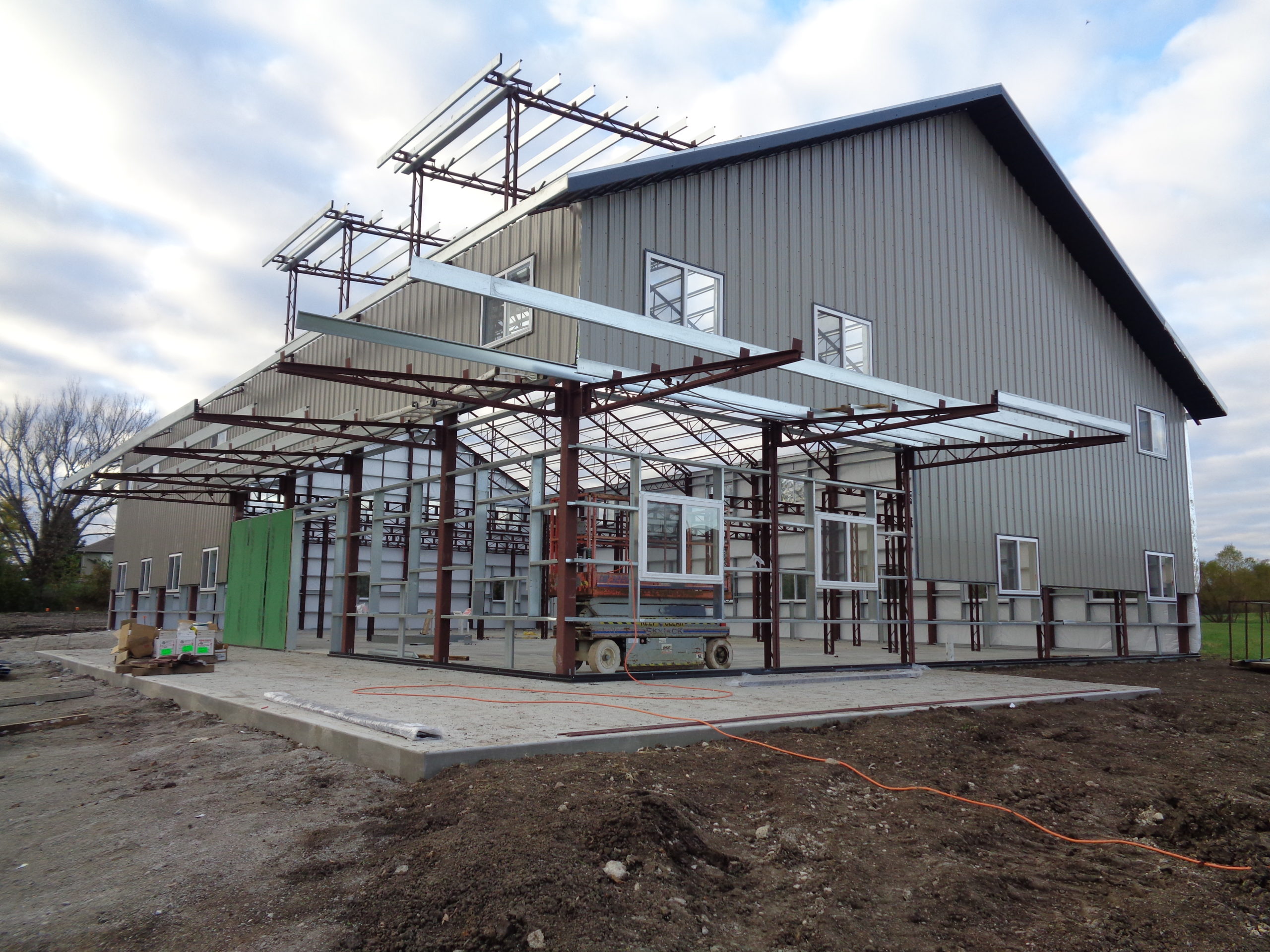
The front of the building has metal siding with a wrap around porch overhang that provides a covered area for guests and visitors with a double glass door entrance.
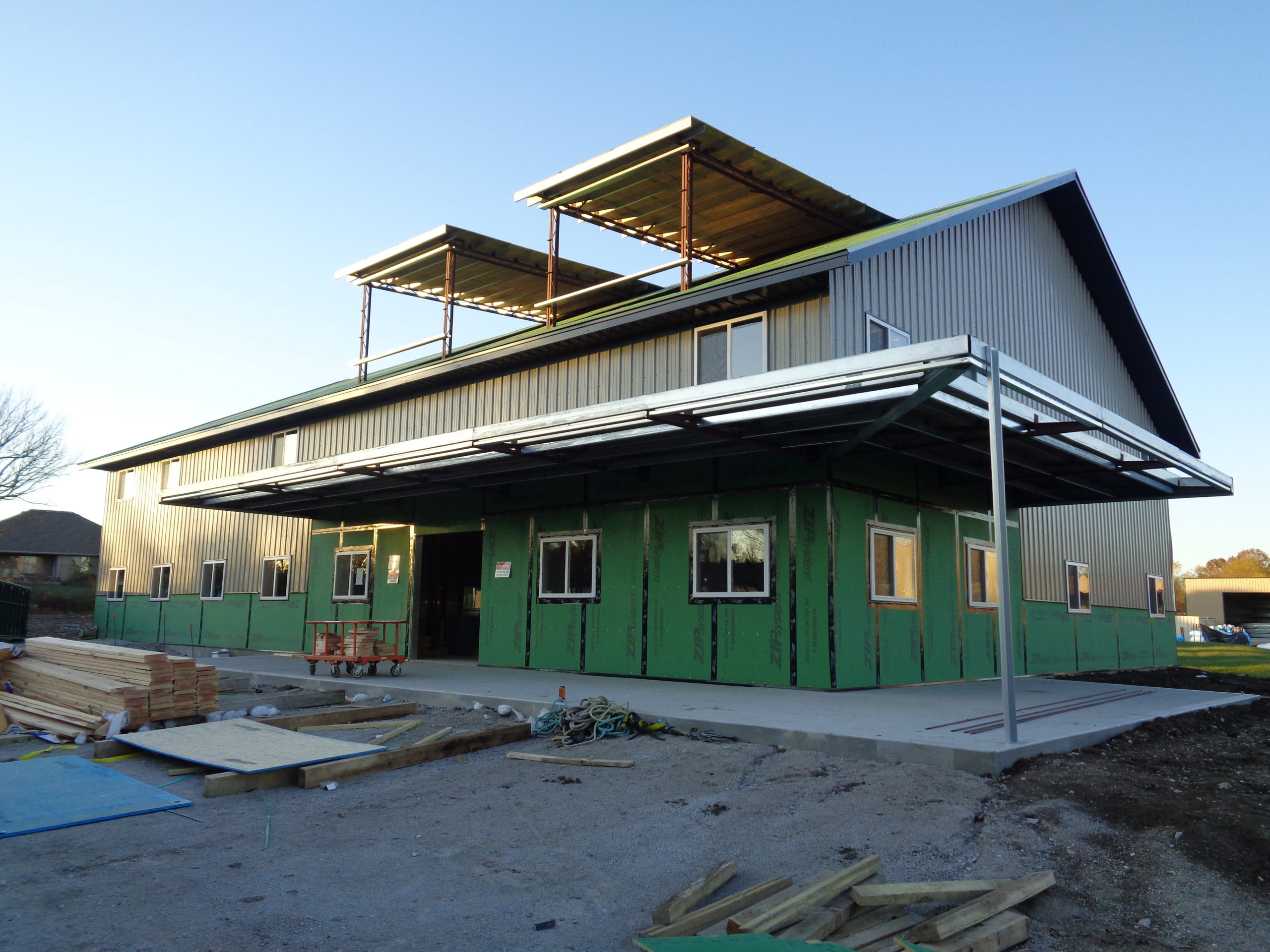
The Outer Shell
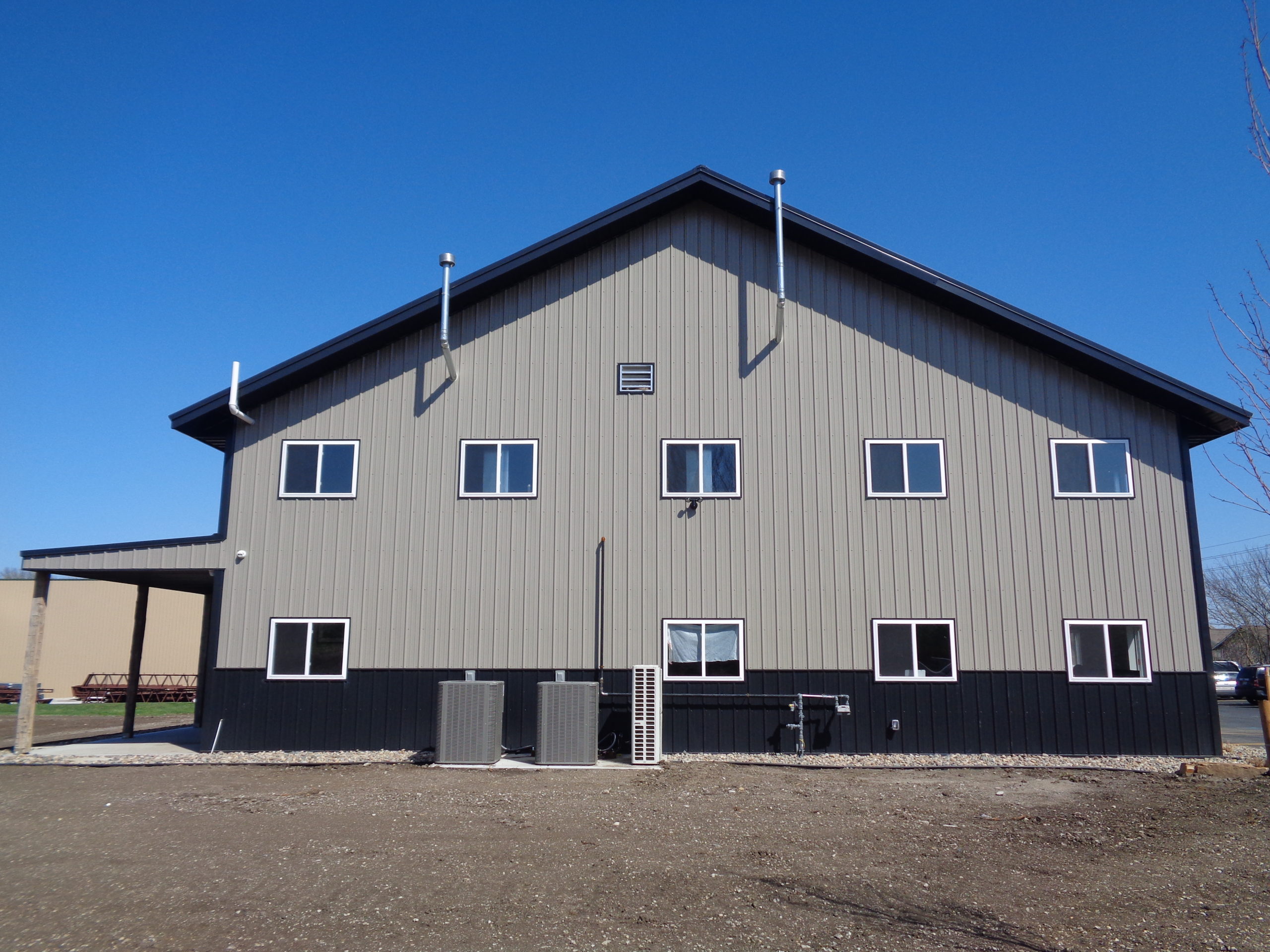
The back side of the building has metal siding with a contrasting metal wainscot and a second porch overhang for employee breaktime.
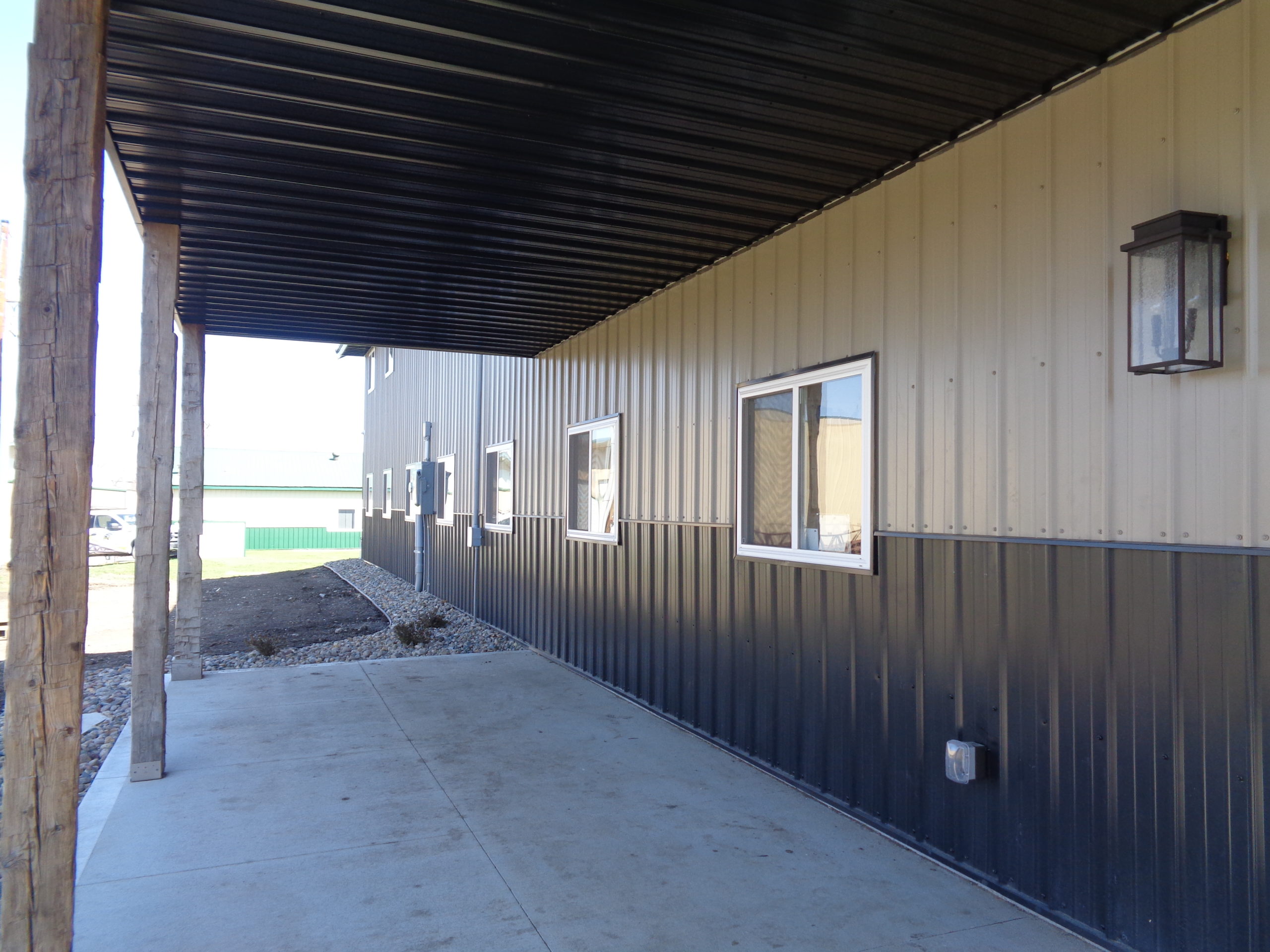
The Inner Shell
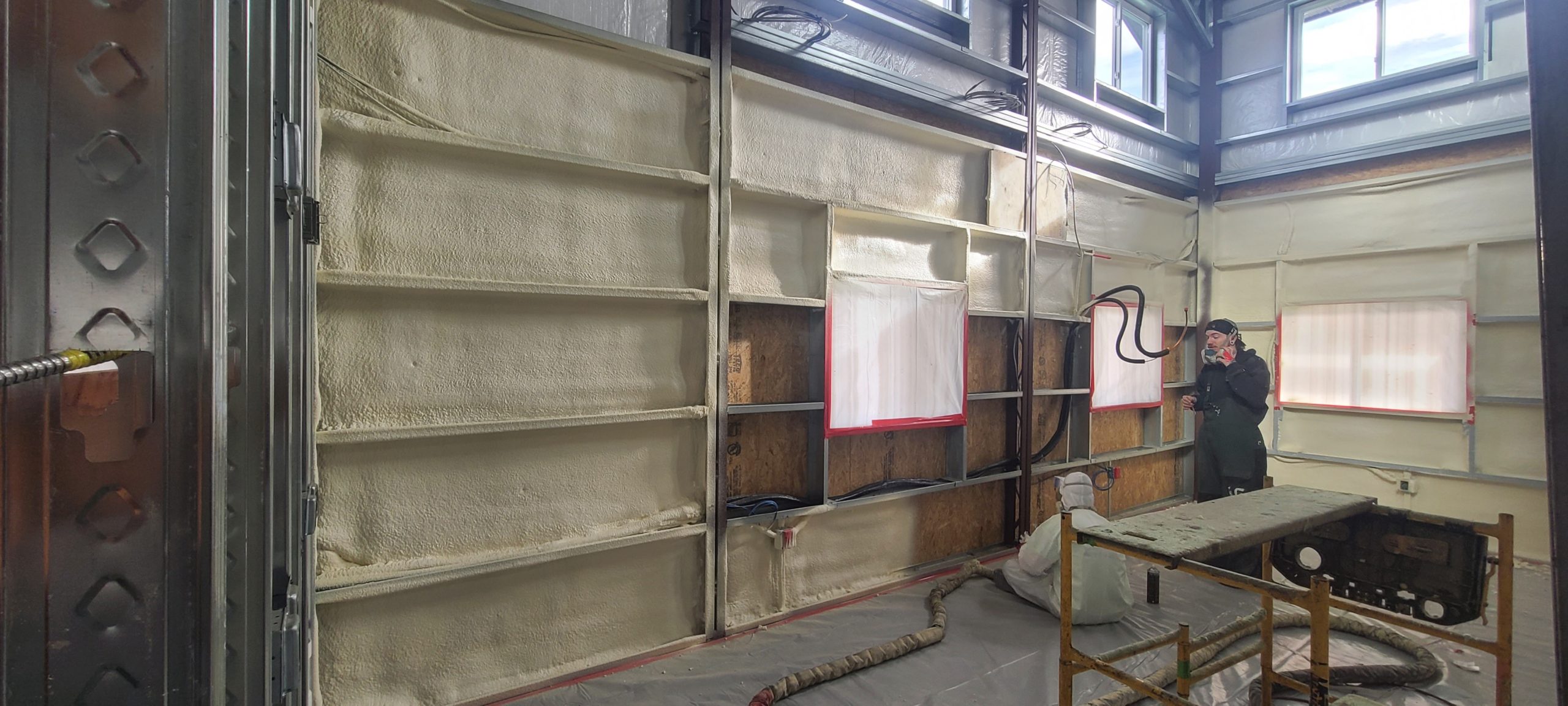
Throughout the building interior, multiple types of insulation were installed, including spray foam on the lower level. Using interior metal framing takes up less space than wood framing. Hidden trusses and exposed trusses will create a unique interior design.
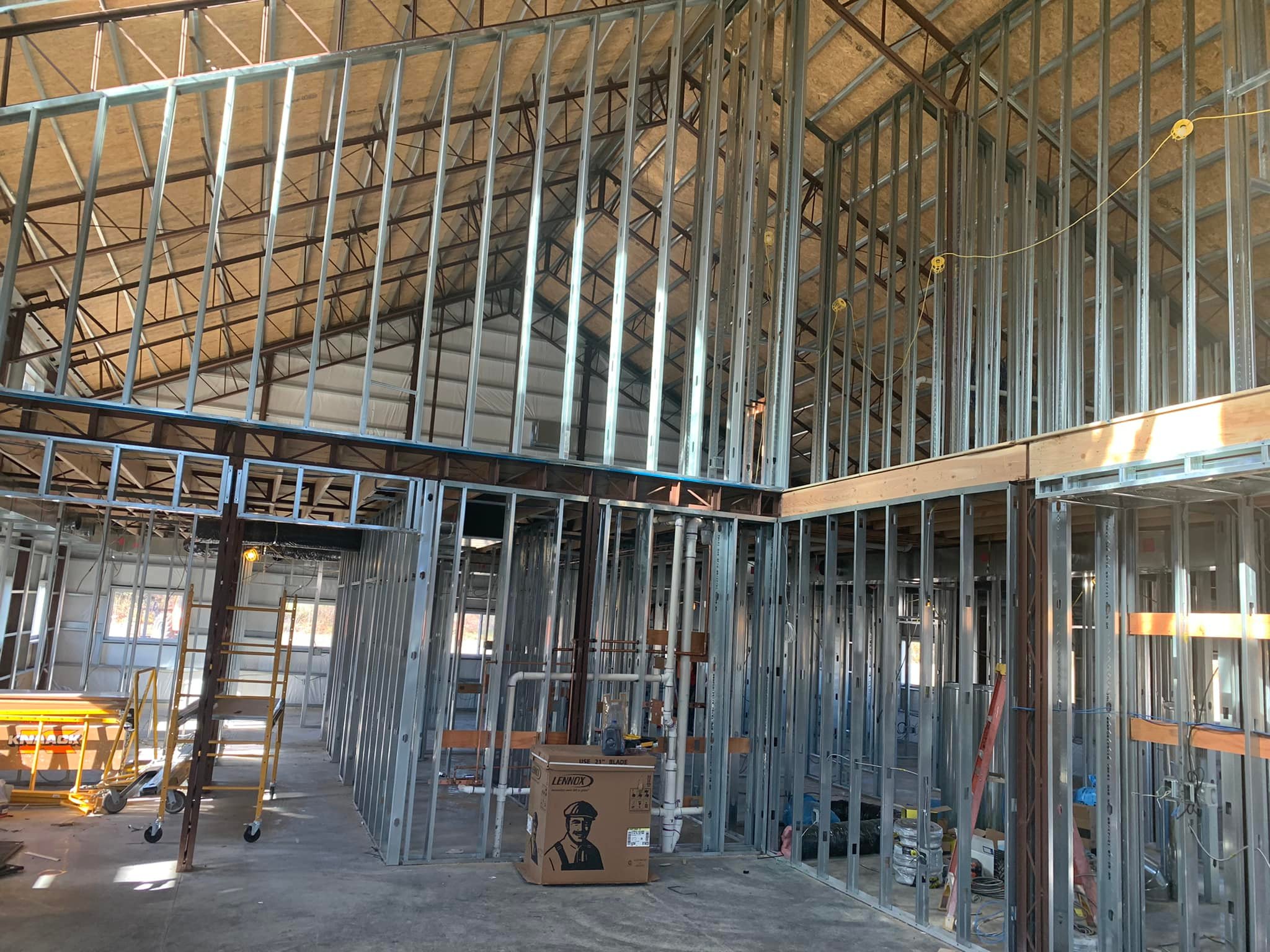
Custom Exterior Accents
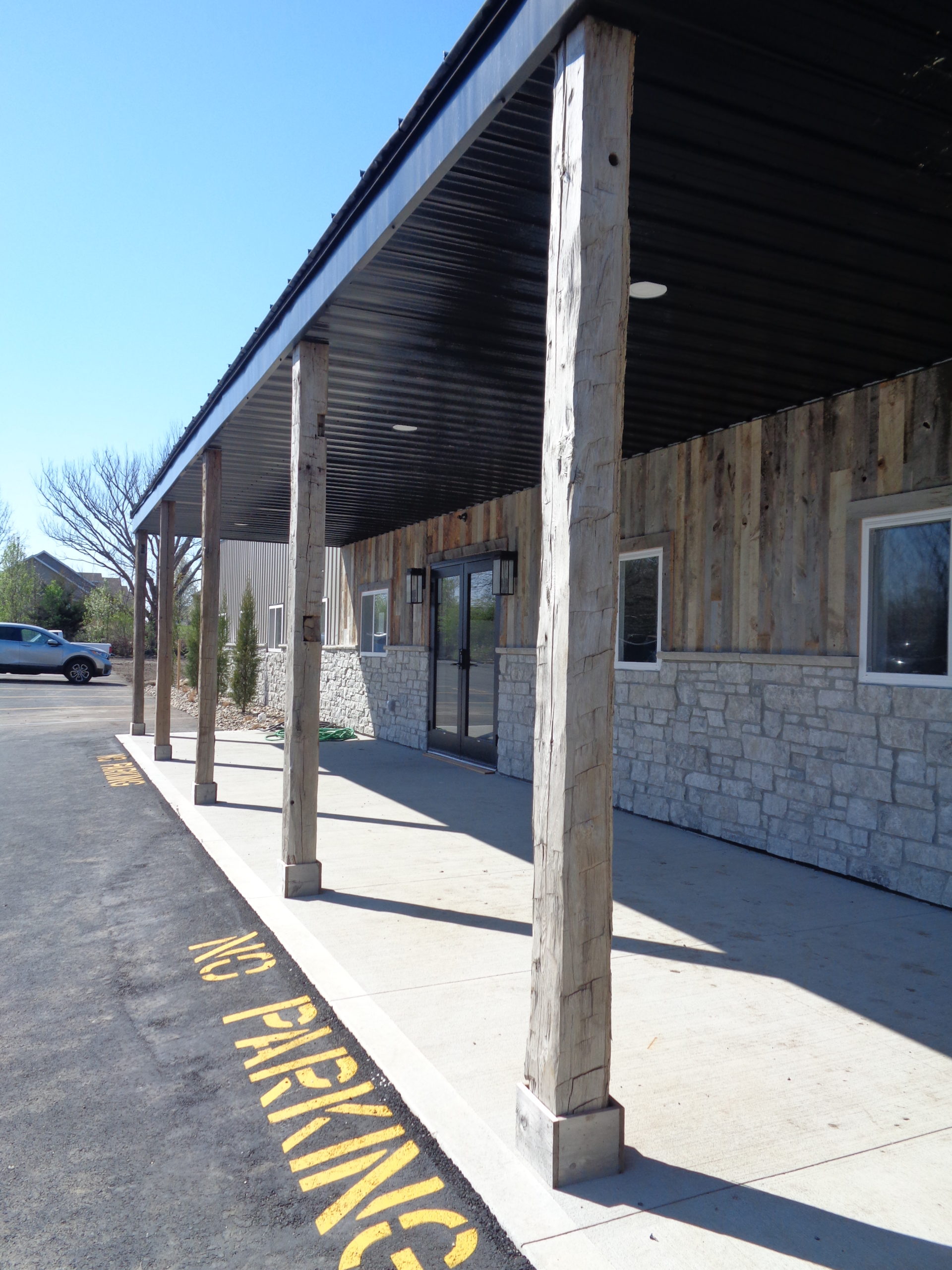
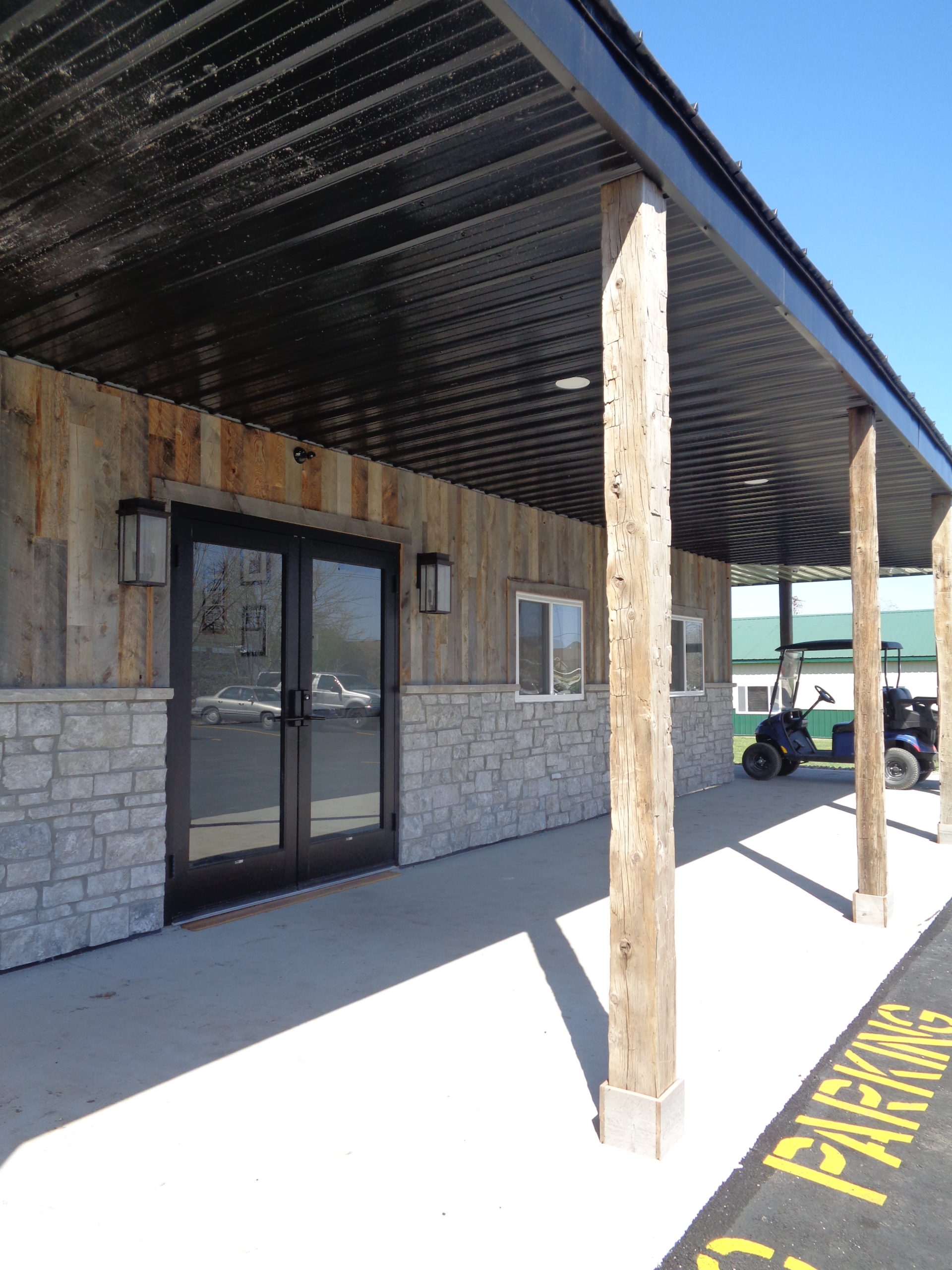
Customizations include a stone wainscot on the front, reclaimed barnwood beams and paneling with upper level dormer windows that complete the finished look of the exterior facade of the building.
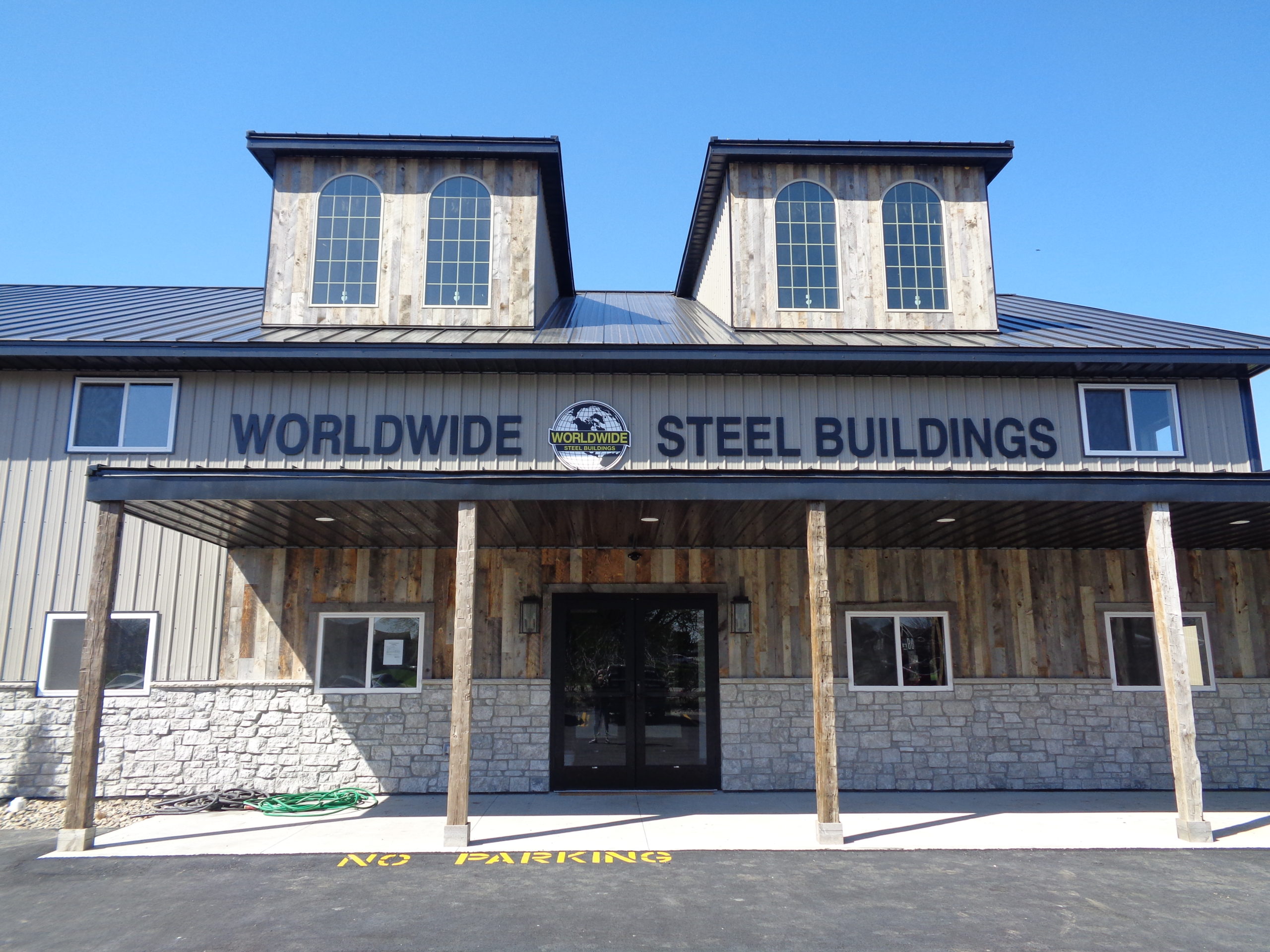
Interior Design Accents
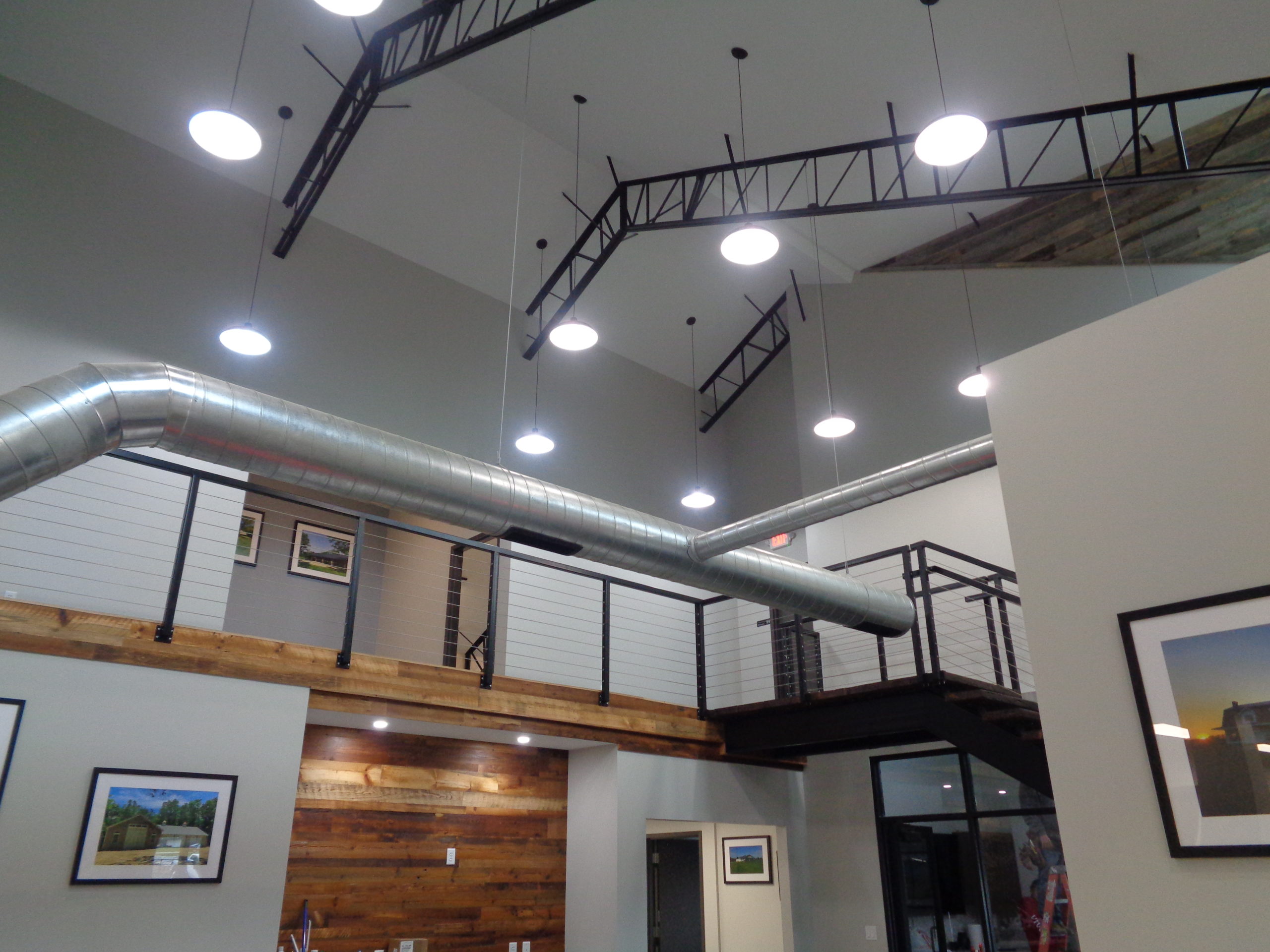
Interior customizations include reclaimed wood paneling accents, a floating wood staircase and box beams with a one-of-a-kind designer wood conference table for visitors and guests to enjoy.
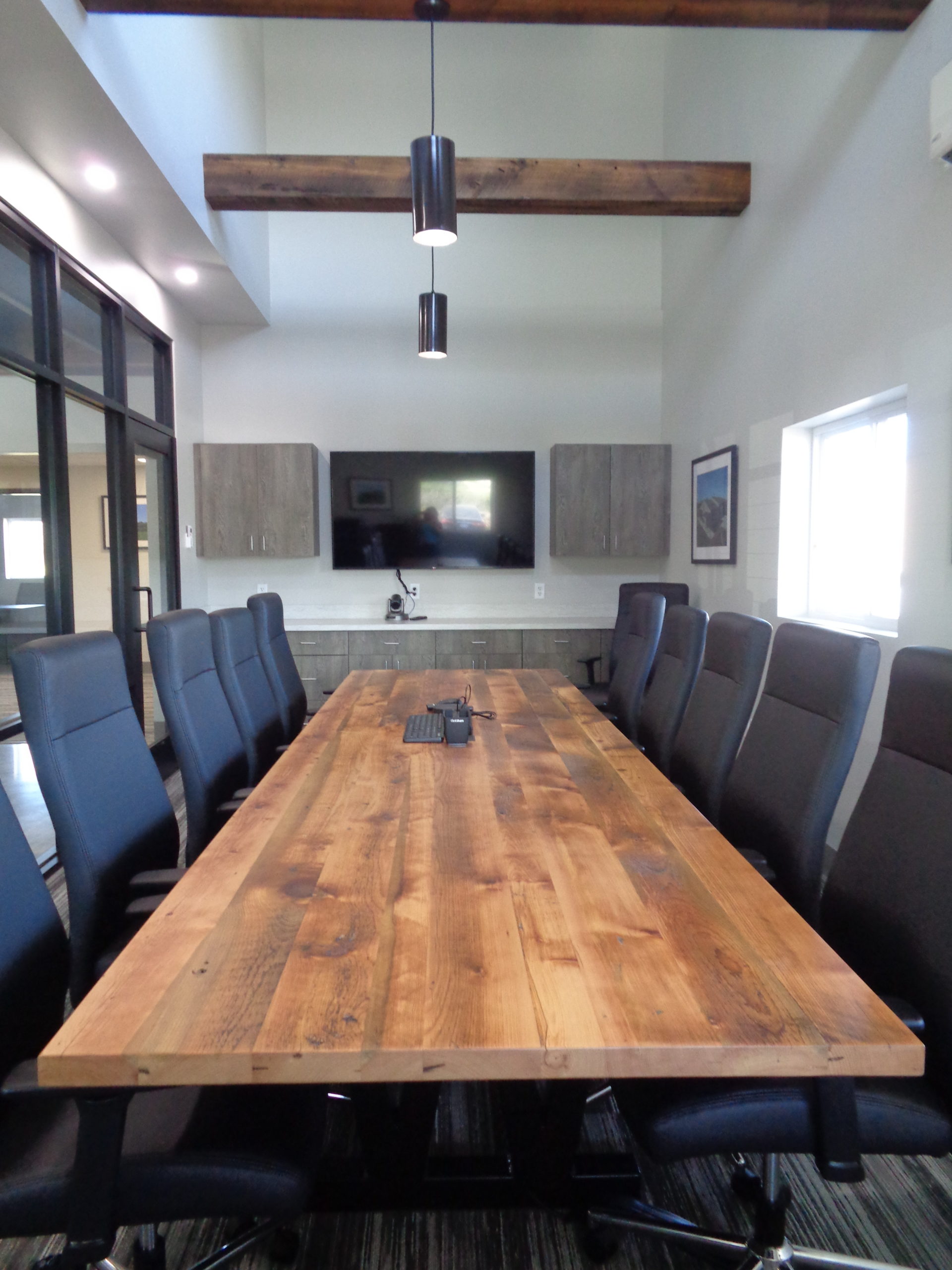
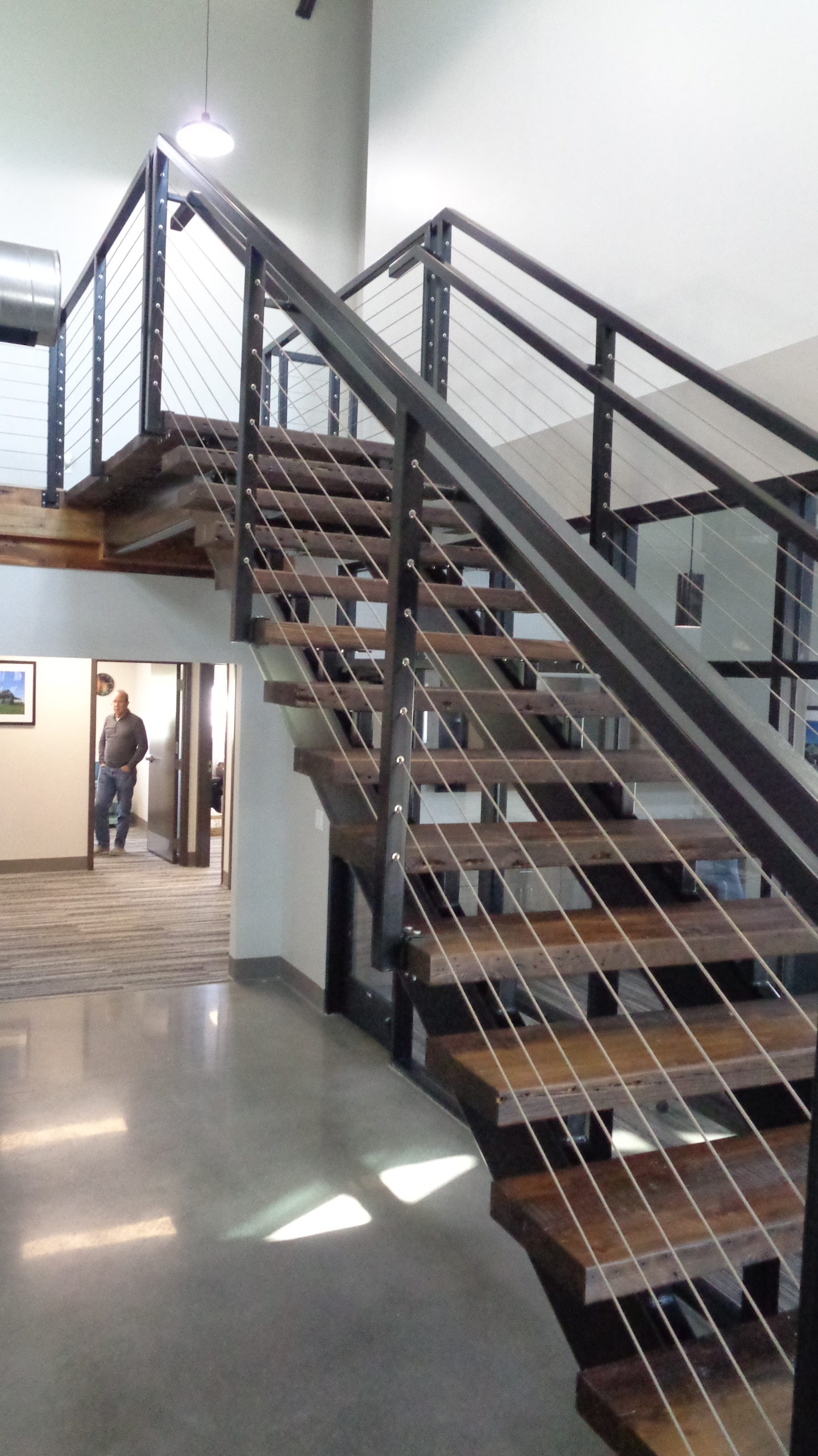
Our New Sales Office!
“Our build packages allow a multitude of different options for the perfect office space. Our design utilized almost every option we offer. Tube Columns, Mezzanine Bar-joist for 2nd floor, Wrap around overhangs, Wainscot, Dormers, Exposed and Hidden Trusses. When the dust settled, we were left with an amazing new sales office.”
~Jeff Snell, CEO
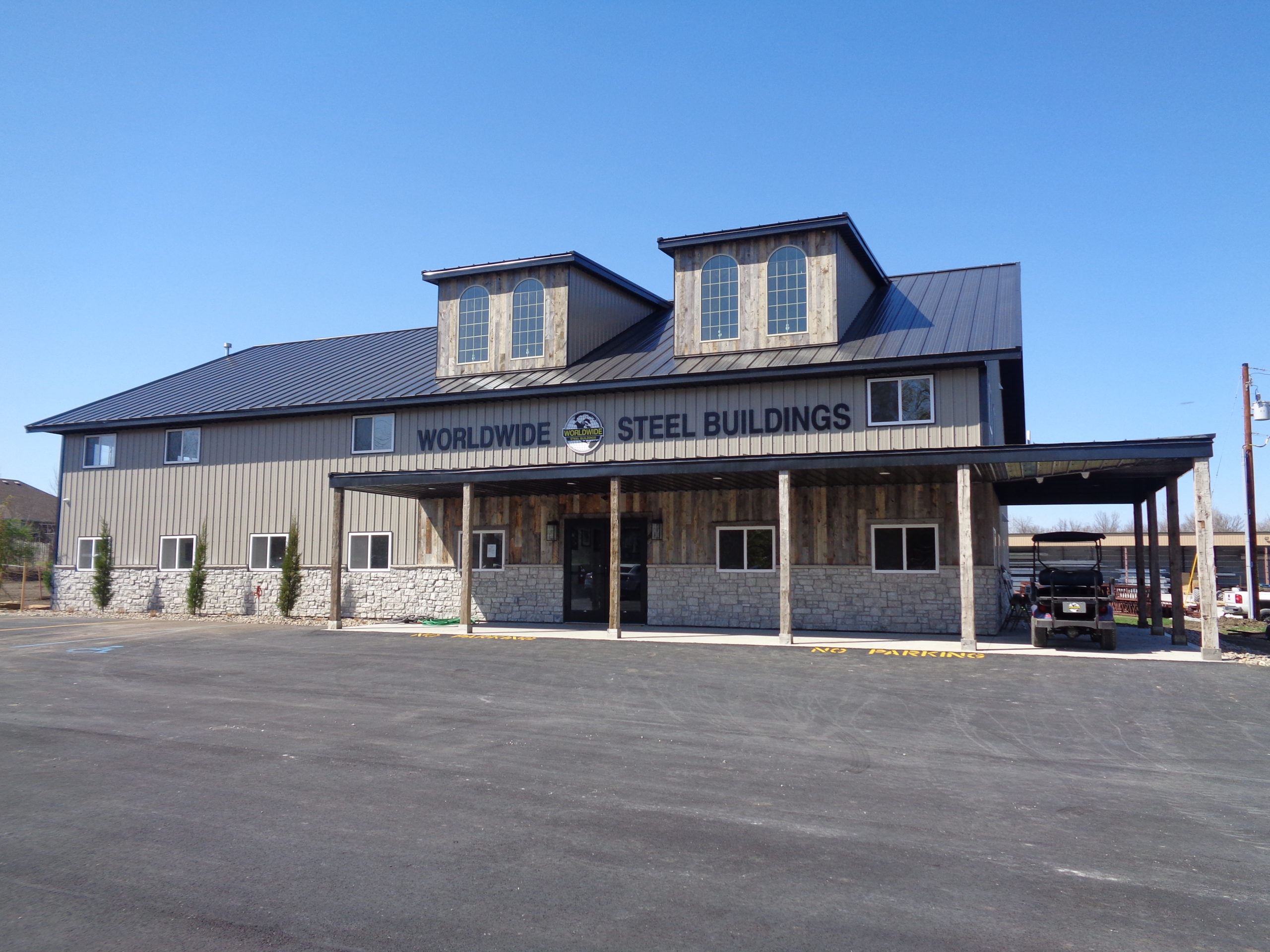
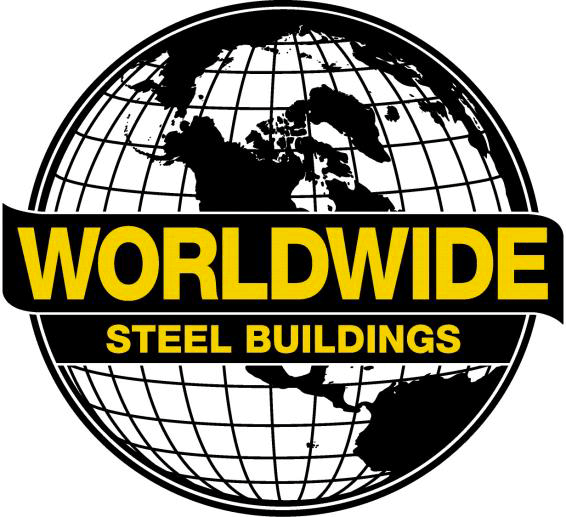
Worldwide’s building design experts are available to answer any questions you may have about your garage shop project. Call us at # 800-825-0316 or visit us online at WorldwideSteelBuildings.com for more information.
