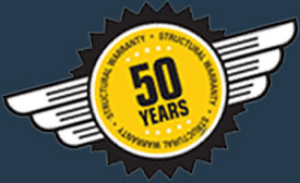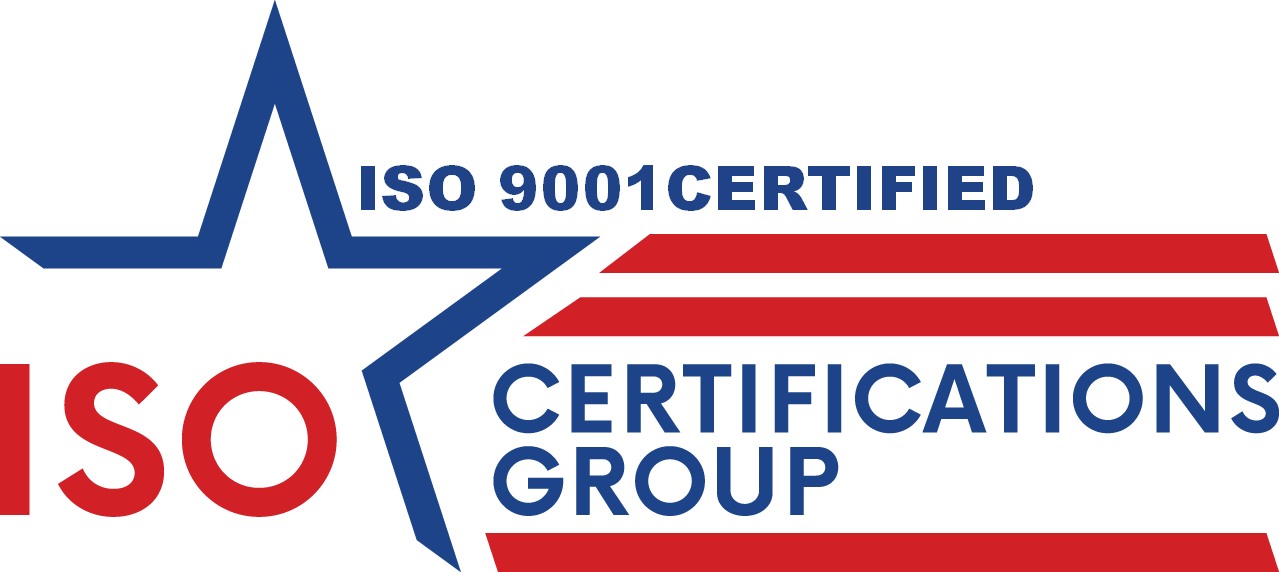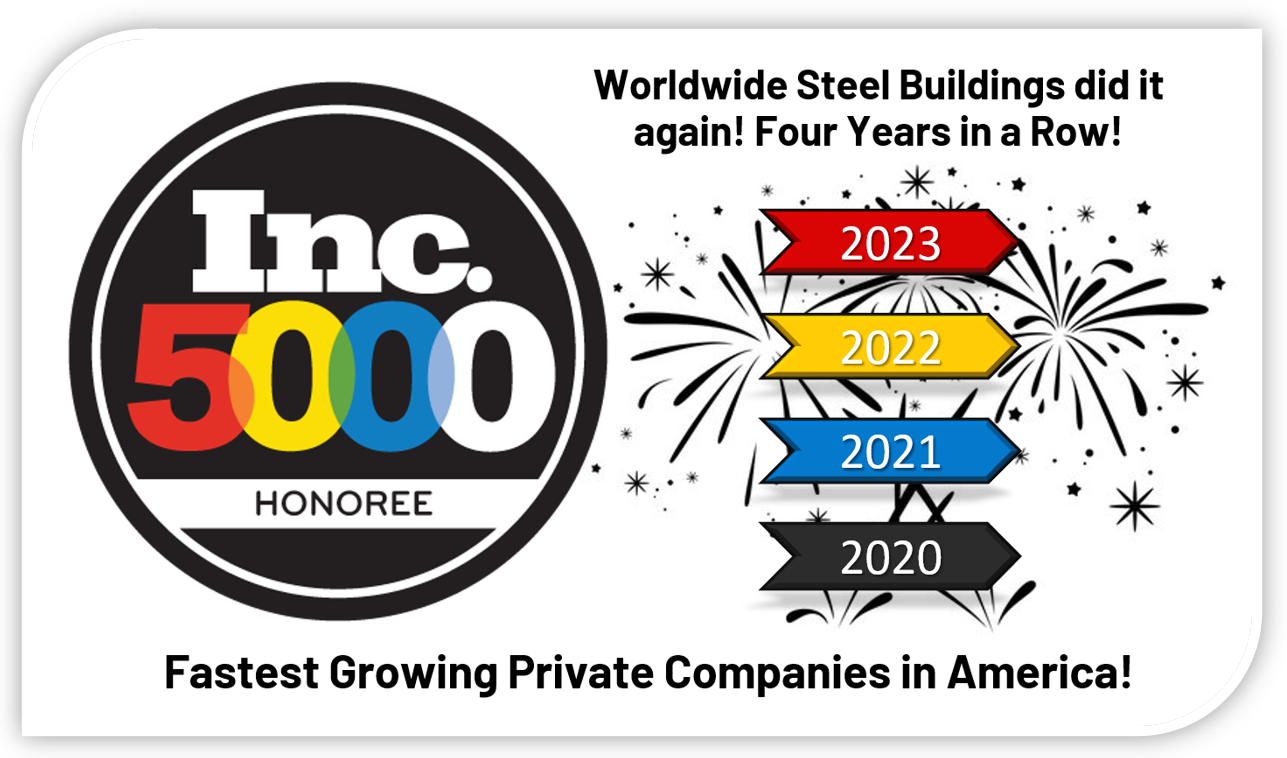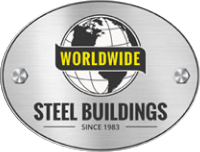West Point Riding Arena
Customer Journey with Morgan Farms in Highland Falls, NY

From Design Concept to Completion
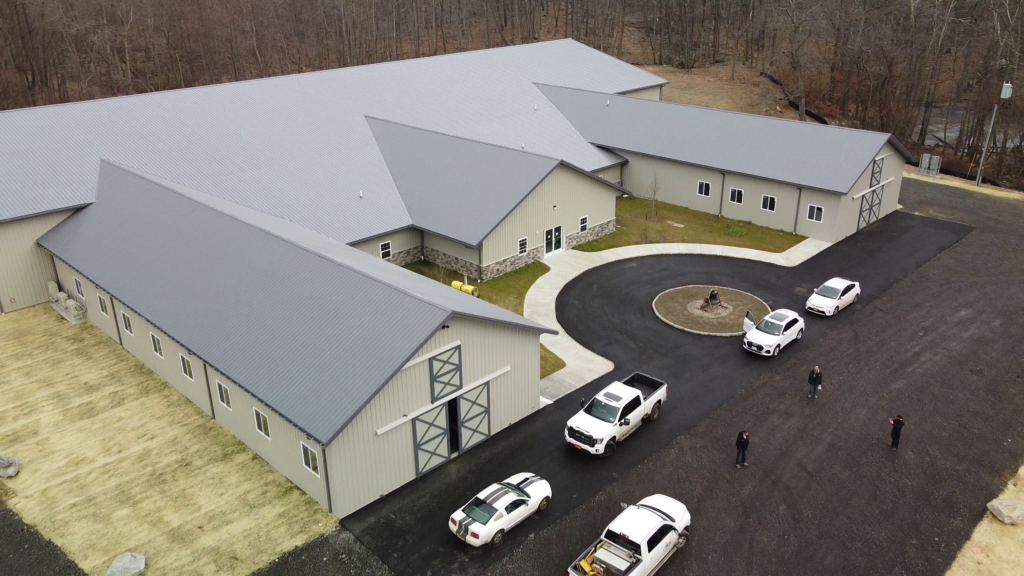
We are your one stop shop for all aspects of designing and building your commercial building. We cut out the middle man for cost-effective, metal building kits because we are the manufacturer with our own fabrication facility.
Primary Framework
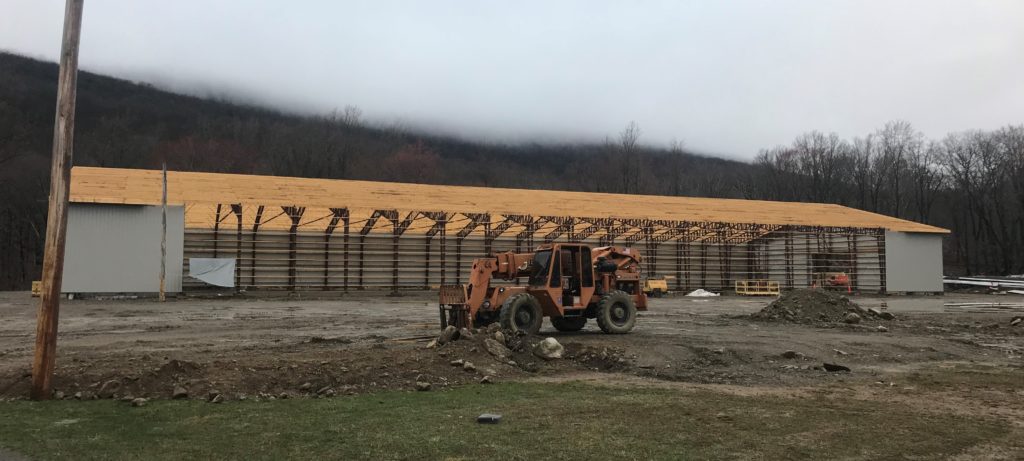
At a Glance: this hybrid building may appear to be made of all wood construction, but underneath the secondary framing is 100% solid American steel columns and trusses that creates the most sturdy, durable building design available on the market today.
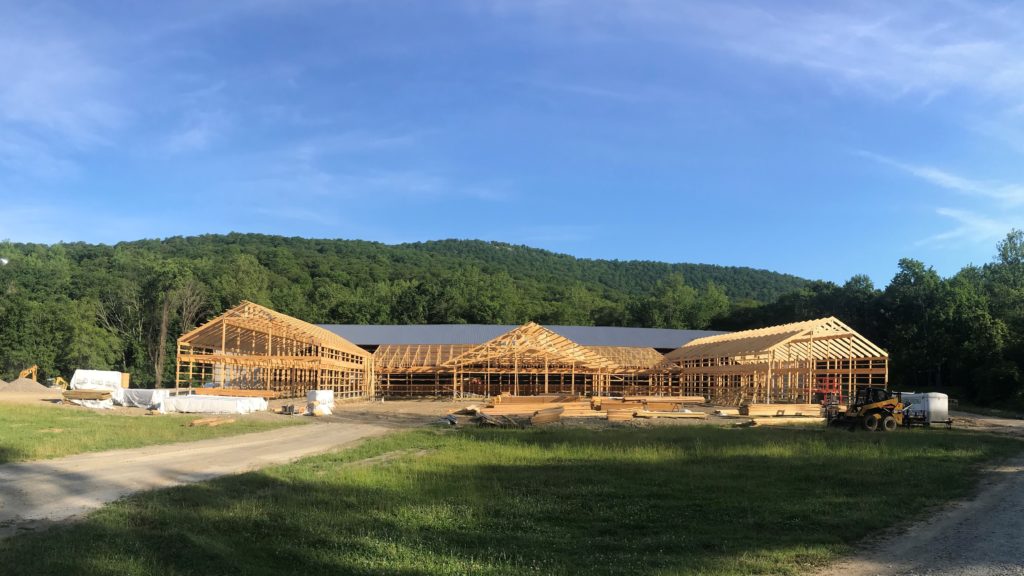
Additional sections on the front of the riding arena are constructed with wood as both primary and secondary members.
The Outer Shell
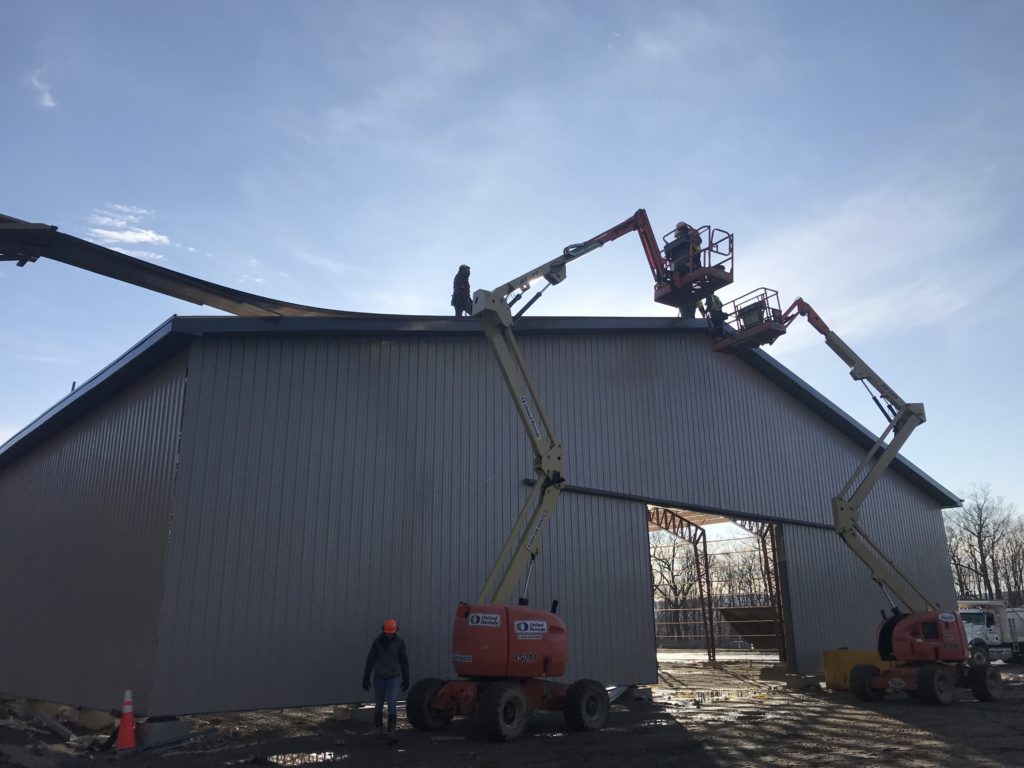
Whispering Pines Development was the construction company in charge of the installation of the building.
Building Specifications:
96’ wide x 252’ long x 20’ high
2 – 20’ wide x 14’ high double sliding doors
2’ gable and eave extensions
Roof Pitch 3:12
40 year warranty
Clear Span Space
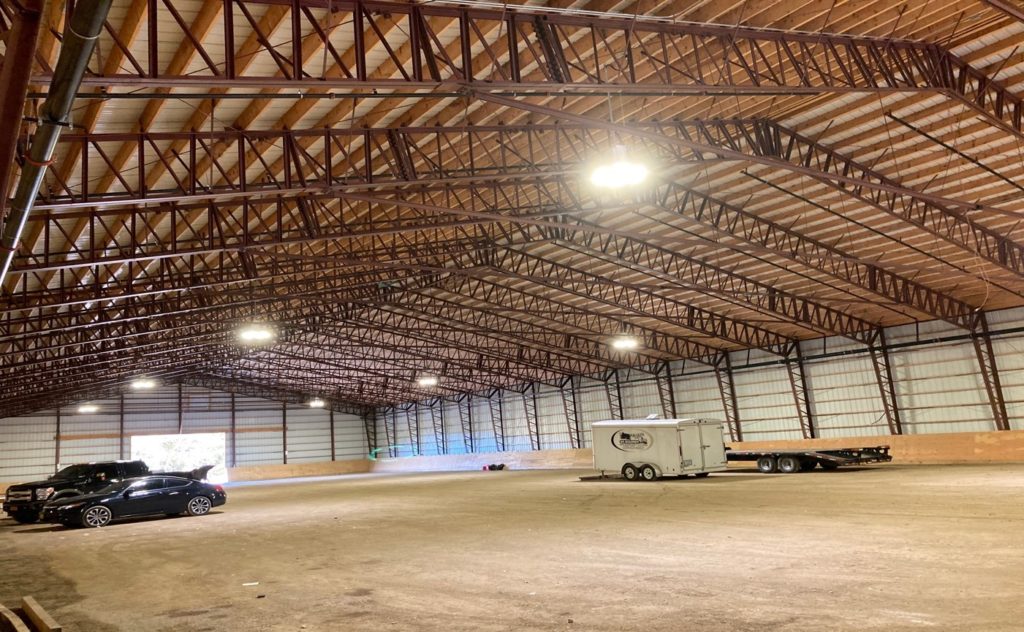
Worldwide steel equestrian riding arenas provide clear span up to 225 feet wide for a truly unobstructed riding area. All steel arenas are designed to support snow, ice and wind loads that are suitable for your location.
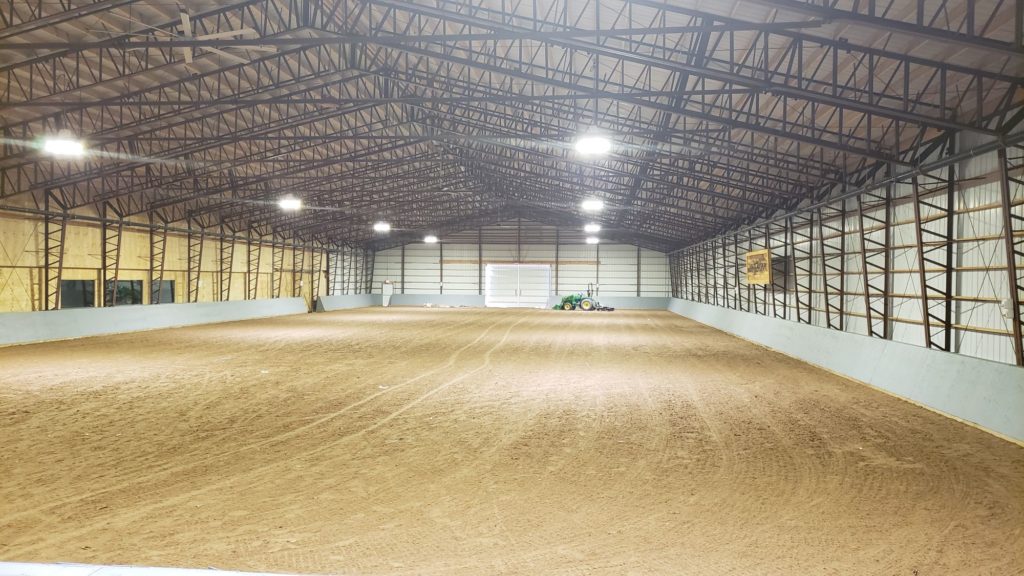
Customized Interior
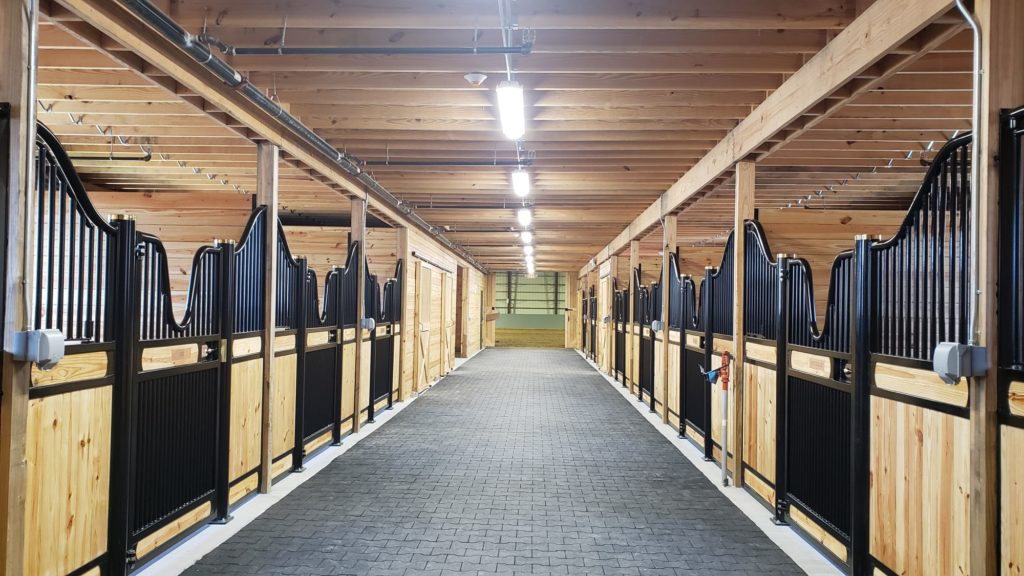
Dedicated to General Crosbie E. Saint, this premier equestrian center features an indoor riding arena measuring 225’ X 90’ with 23 stalls, 2 tack rooms, a viewing lounge, wash stalls, feed storage and a special place for historical memorabilia. Modern lighting was utilized to reduce energy consumption. This facility is the home of the Cadet Equestrian Team, the Army Mules and the MWR riding lesson/camp program.
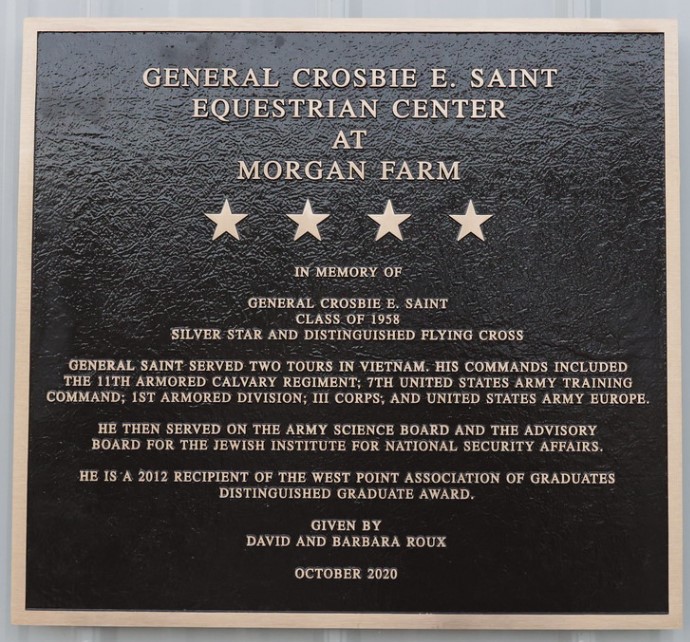
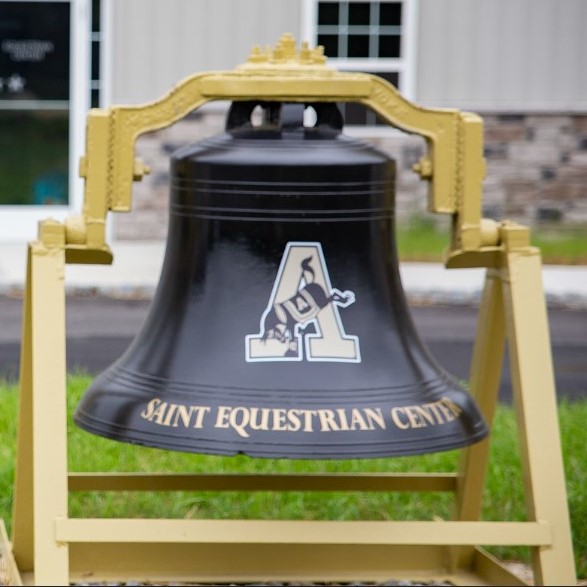
Historic Legacy
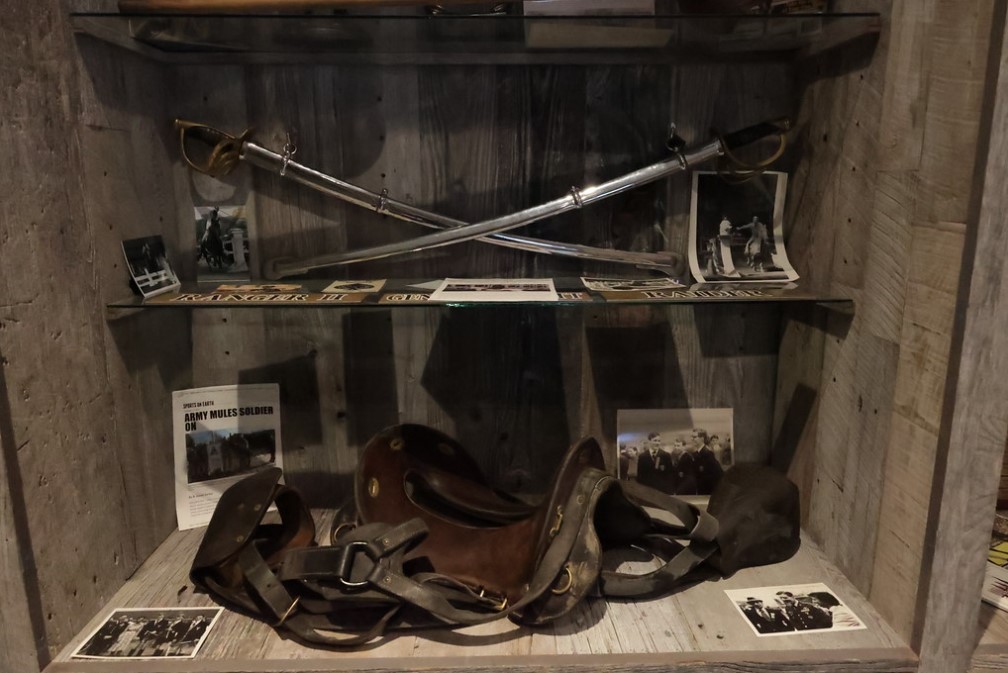
Special shelving was created to provide a display for the long standing tradition of the Army Mule Riders and their use of the pack animals to carry supplies for soldiers.
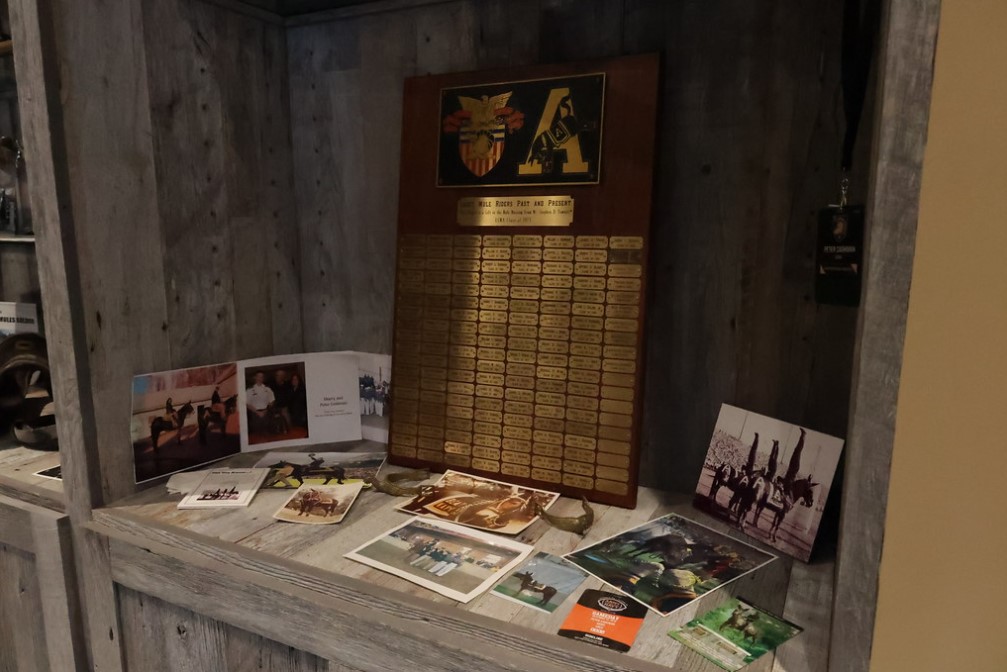
Community Reach
“The addition of this facility will not only benefit the equestrian team but the larger West Point community. It will afford all the ability to ride throughout the winter months and permit us to offer the use of this facility to other West Point organizations that need a large open area to function.”
~Coach Peter Cashman
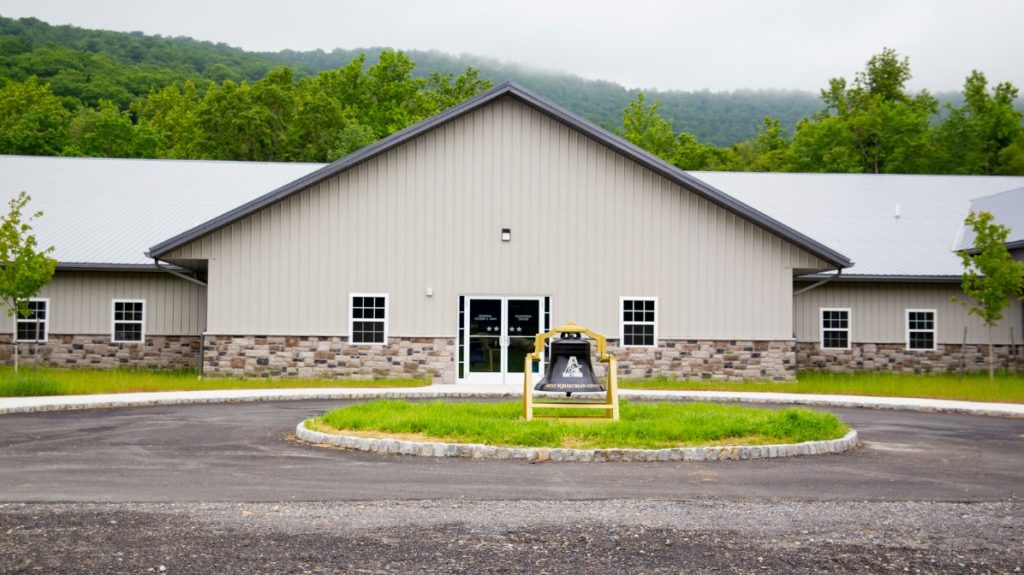
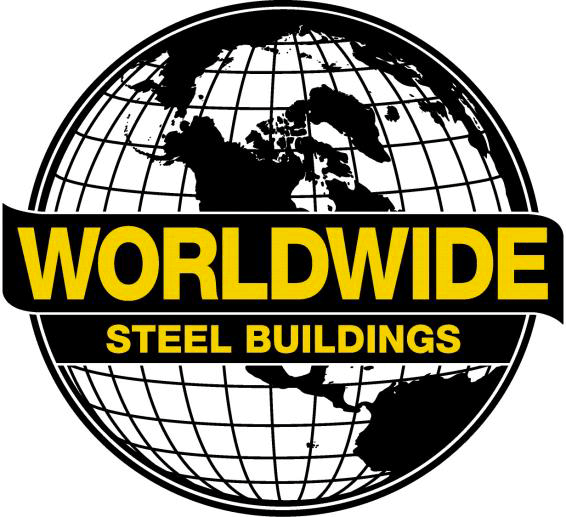
Our building design experts are available to answer any questions you may have about your equestrian riding arena project. Call us at # 800-825-0316 or visit us online at WorldwideSteelBuildings.com for more information.
