Volta Climbing Facility
Customer Journey with the Volta Climbing Facility in Trenton, Maine
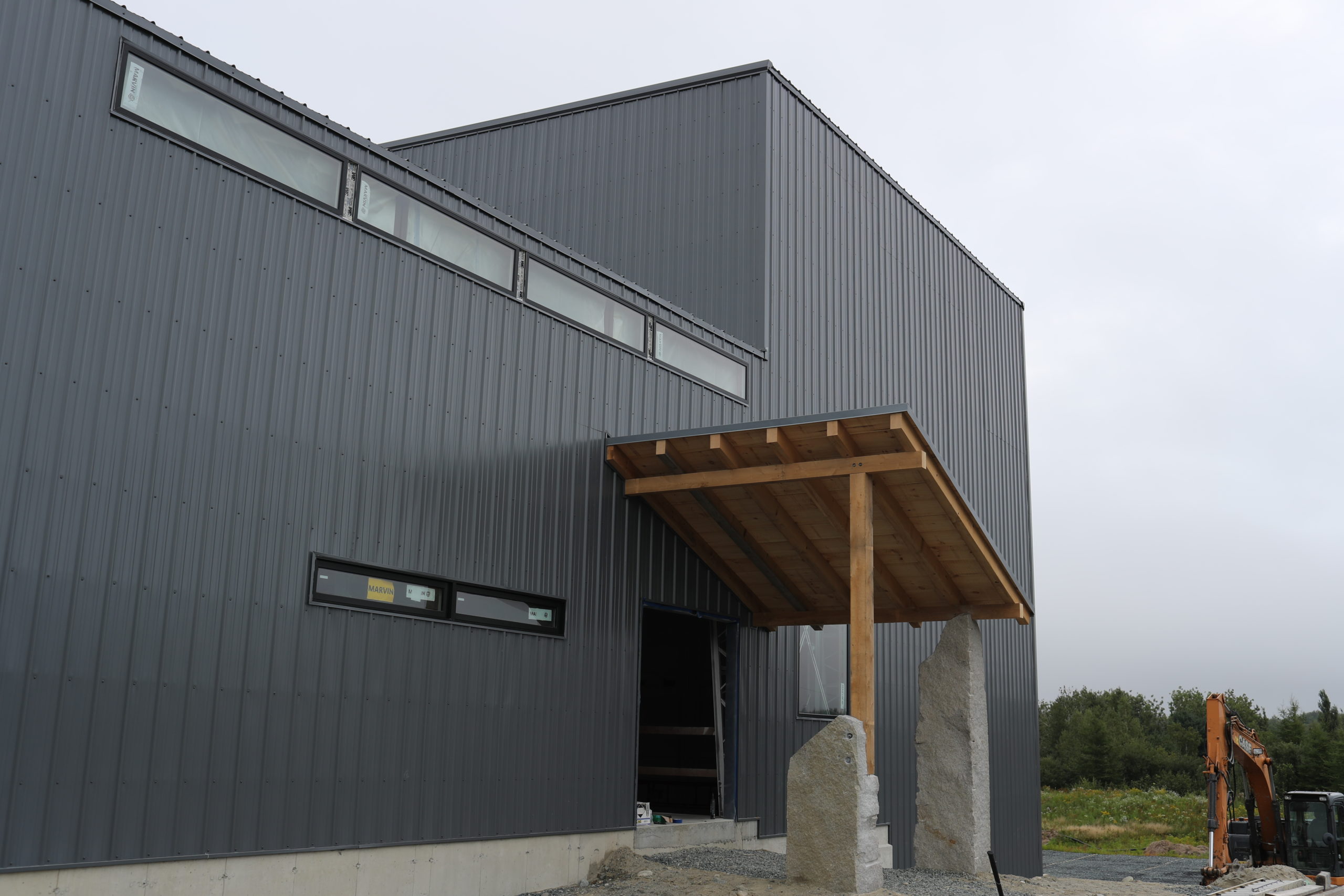
“That’s like all I’ve been thinking about for years, Volta co-owner Jesse Cameron said. It’s like how the second you like, walk through the doors, what the experience is.”
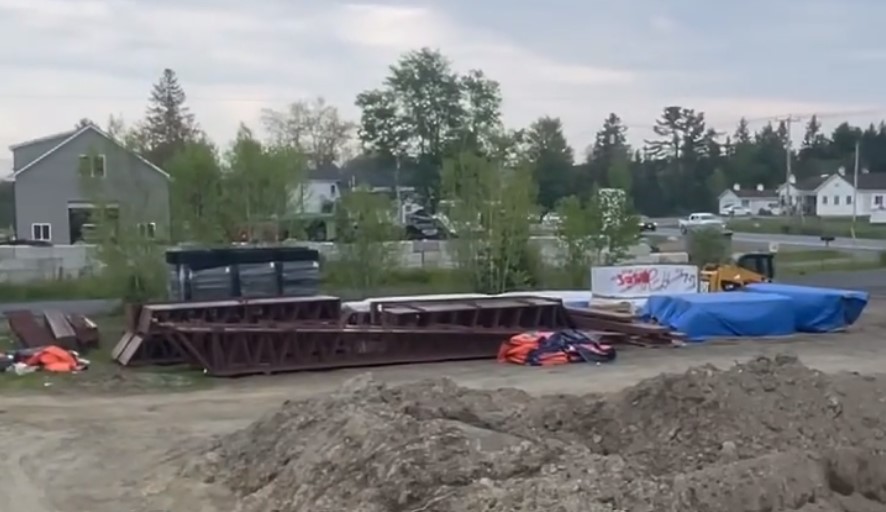
The latest trend in the commercial construction industry is designing highly customized structures with steel trusses and utilizing low maintenance materials such as metal roofing and metal siding.
Foundation Creation
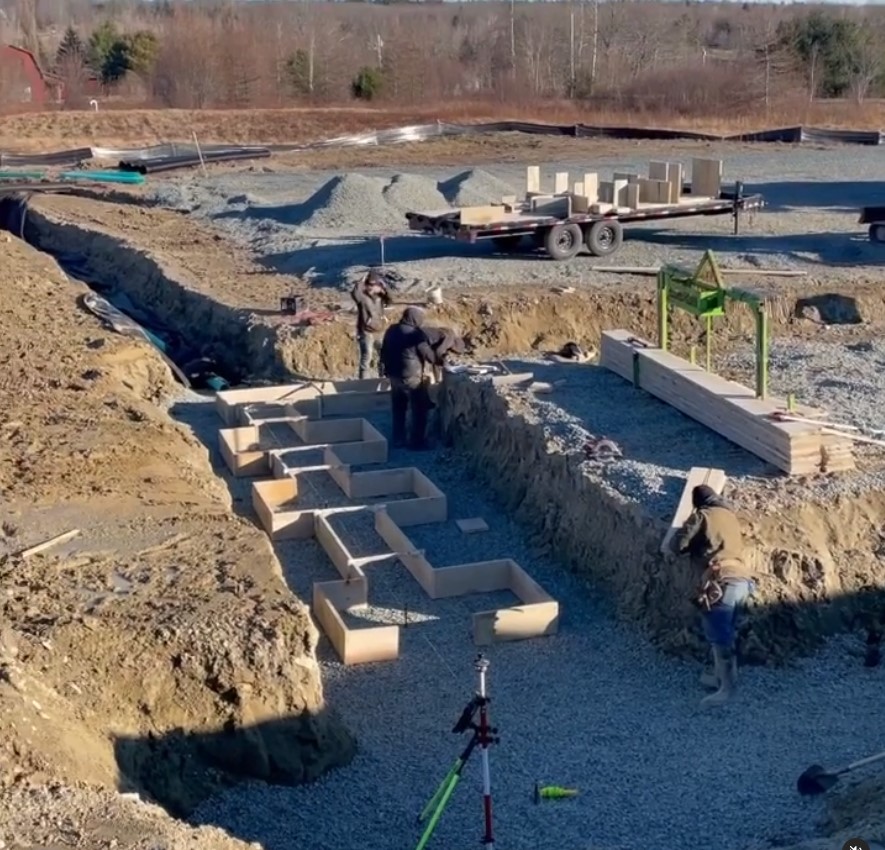
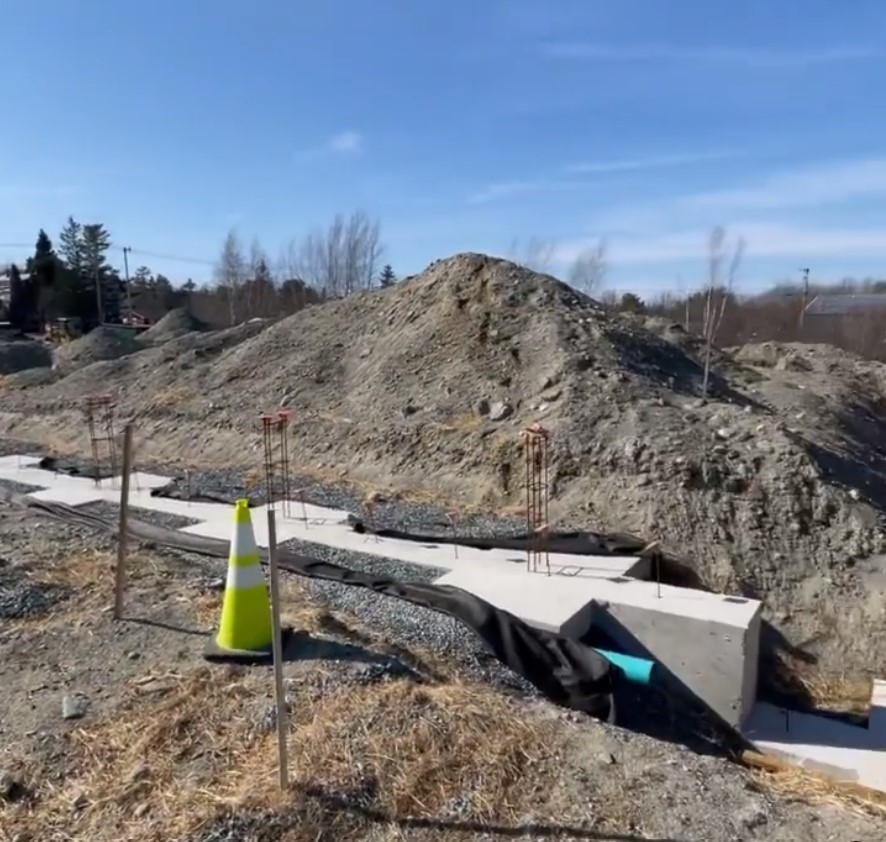
Multiple layers of concrete were poured in different areas for this large multi-dimensional building foundation and is a unique and complex work of art.
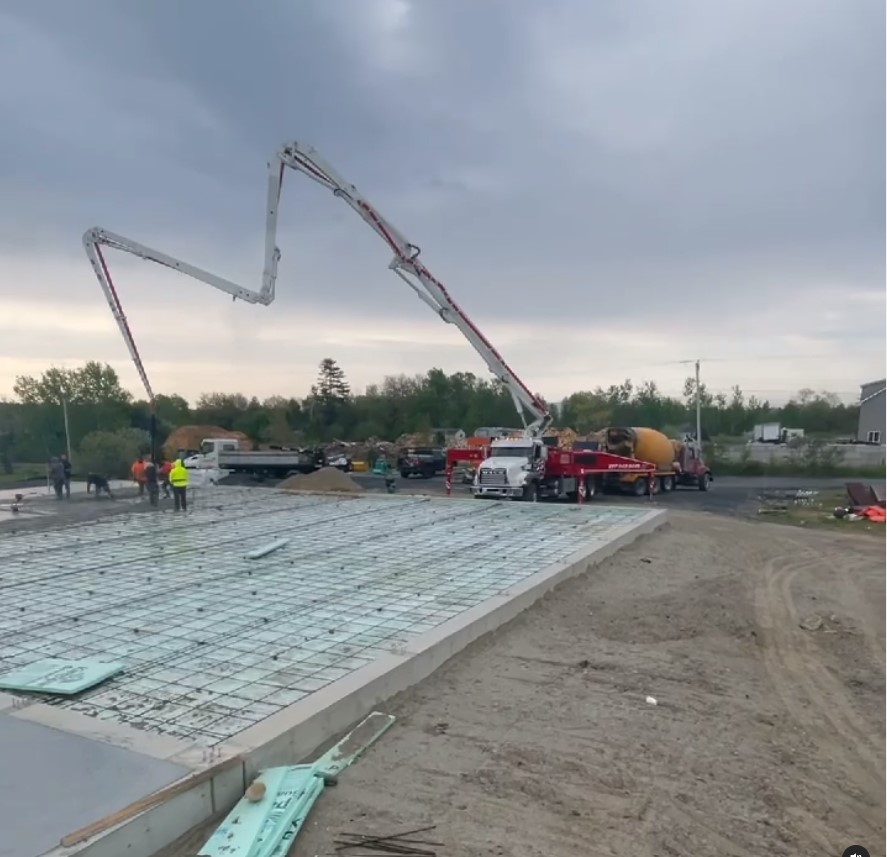
Steel Trusses & Columns
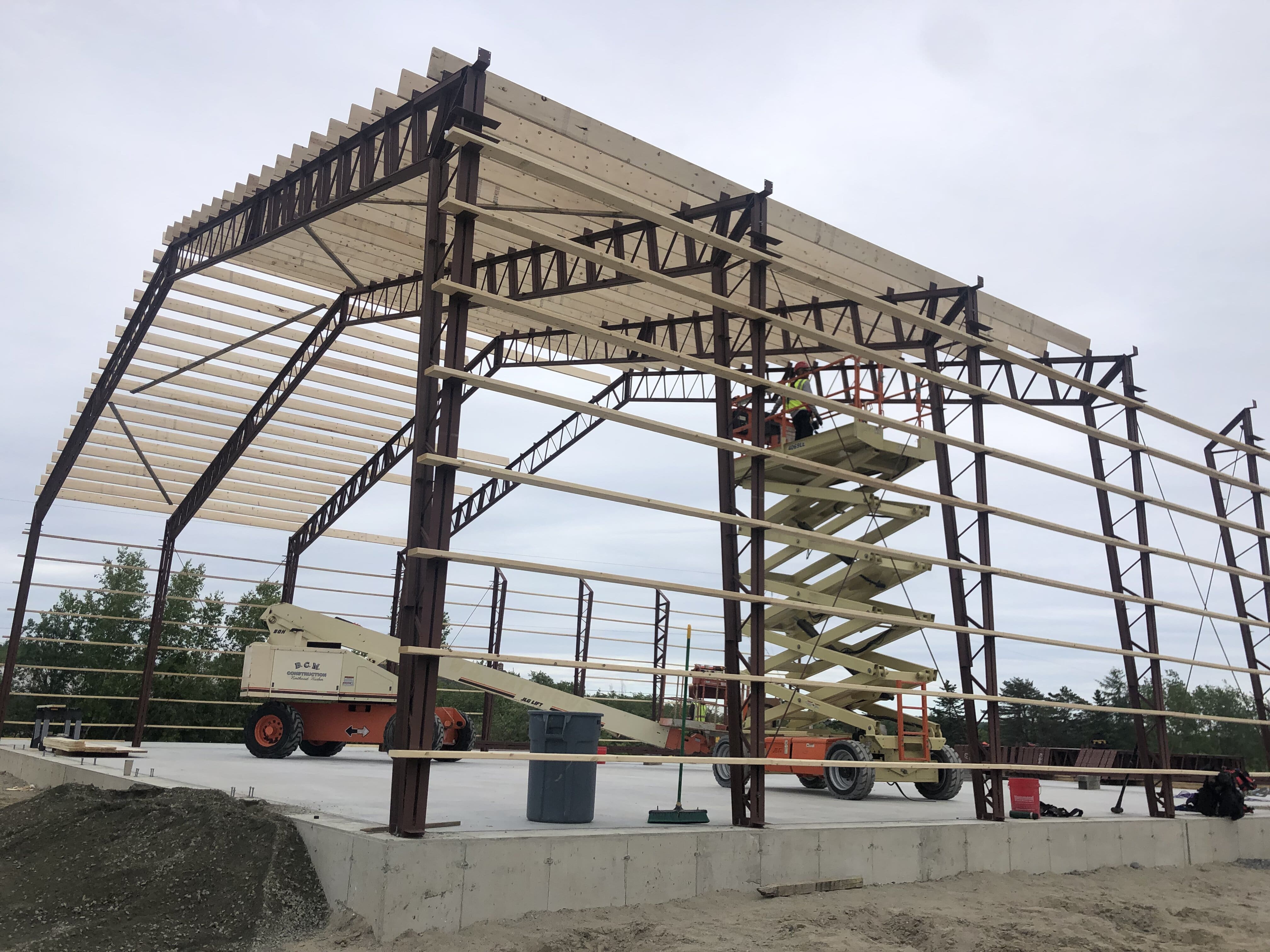
Utilizing steel trusses and steel columns as your primary framework provides the strongest structure available, far beyond that of ‘stick built’ construction and it can withstand tremendous weather conditions.
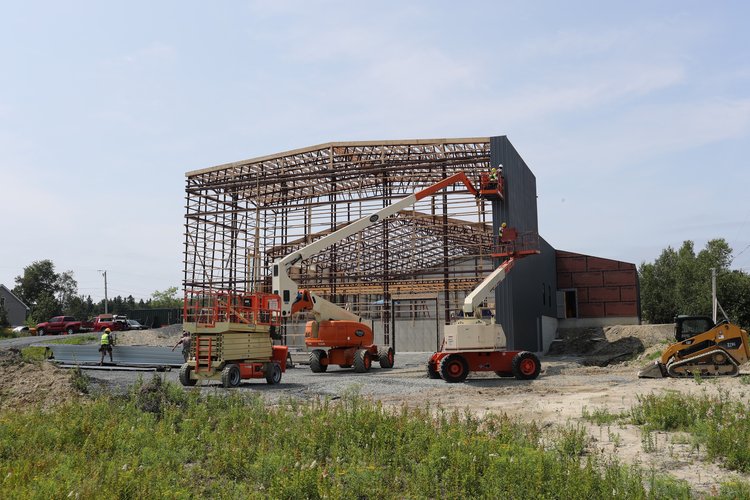
Building Materials
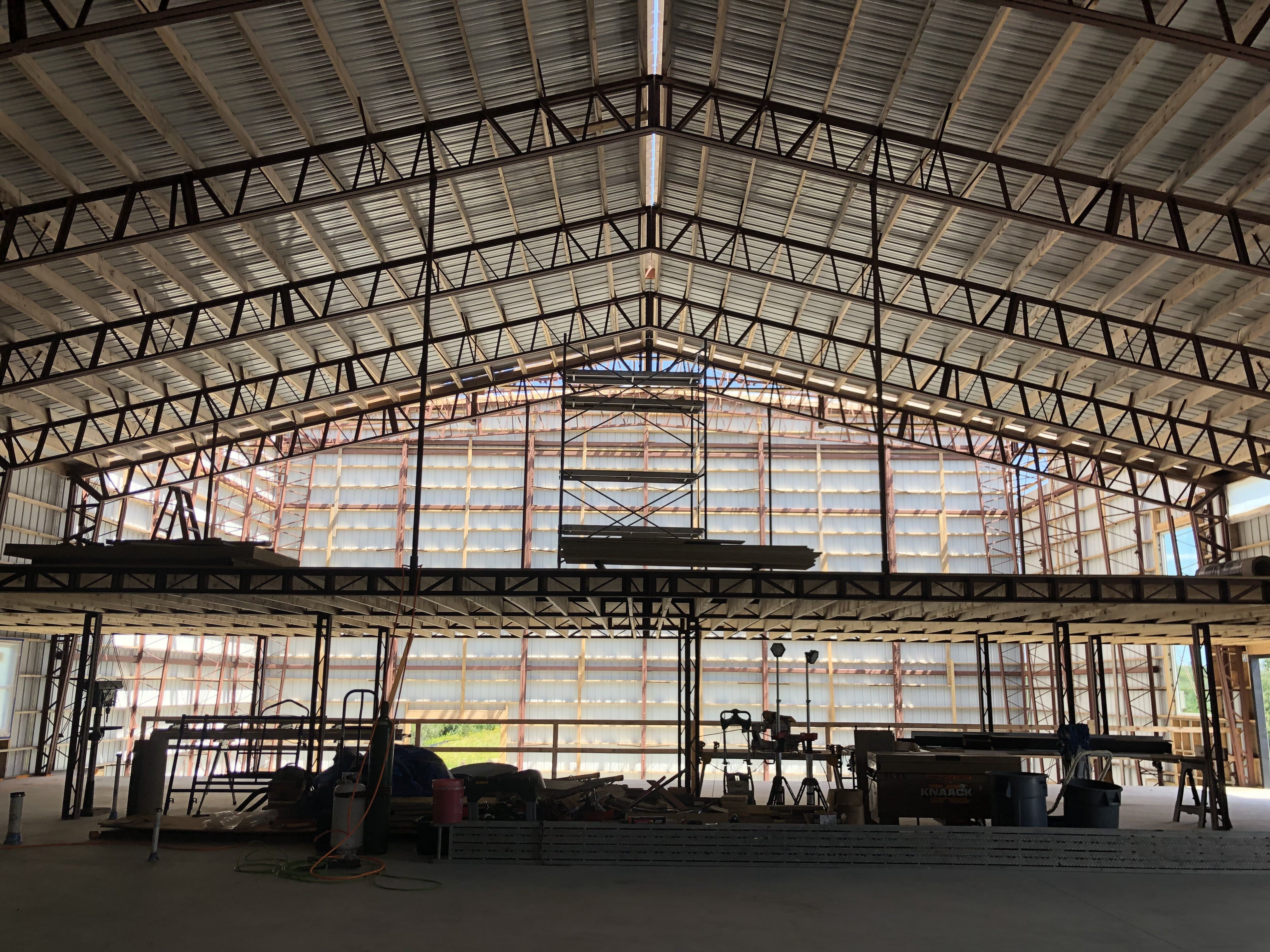
Volta incorporated a mezzanine into the interior of their high walls. At a glance, this framework appears to be of wood construction, but underneath the secondary wood framing are the solid steel columns and solid steel trusses that create unmatched strength within the structure. Builders have the option to utilize metal or wood to finish out the secondary members. Many builders will also incorporate brick and stone into the exterior façade of the building for a more finished look.
The Outer Shell
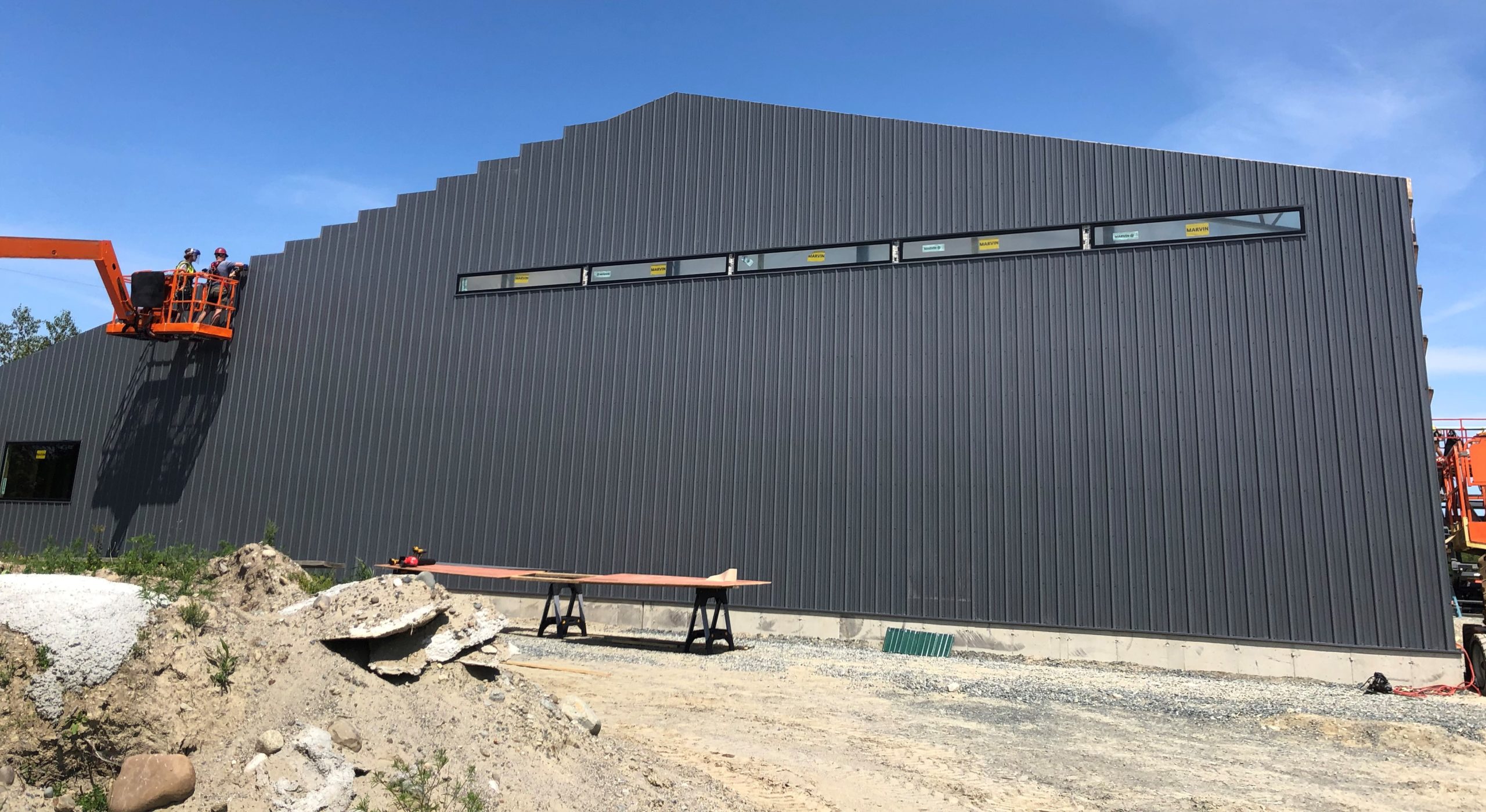
Volta chose charcoal metal roofing and 29 gauge siding with a lifetime warranty plus custom windows and a single slope entrance to complete the outside look of their maintenance-free building that will provide a long lasting, outer shell for decades to come.
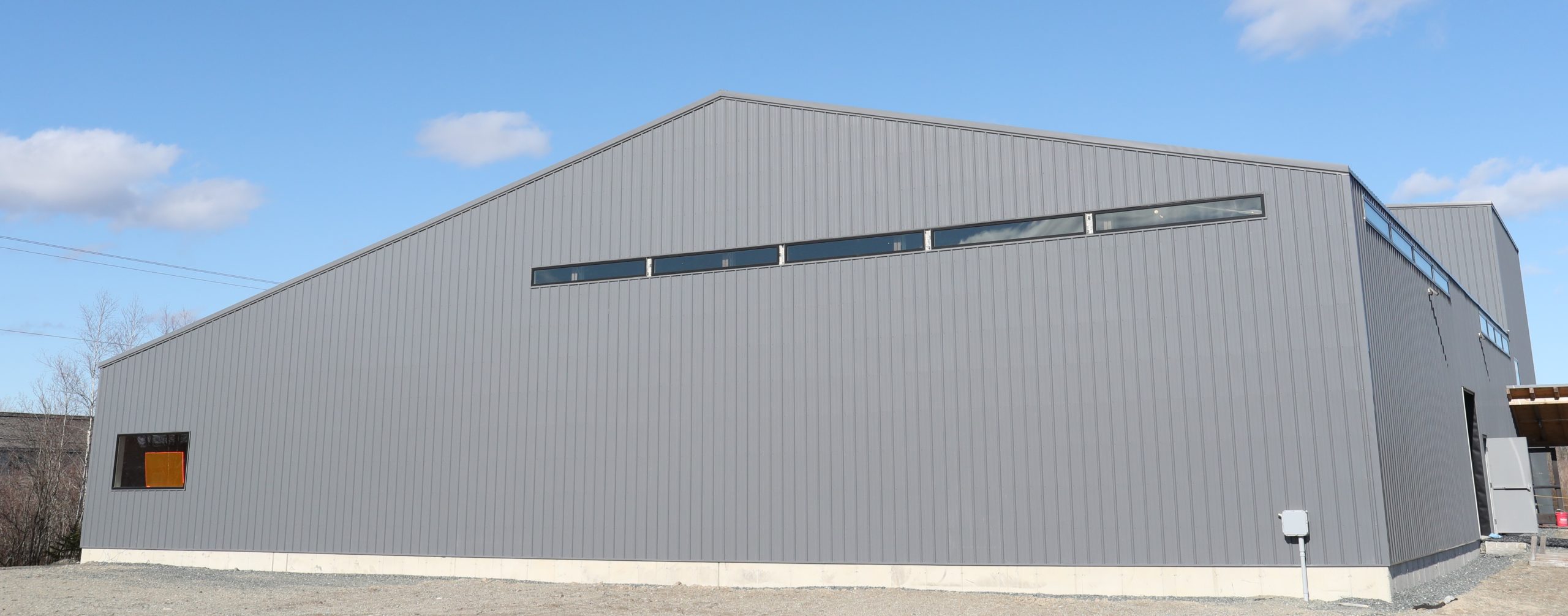
The Inner Shell
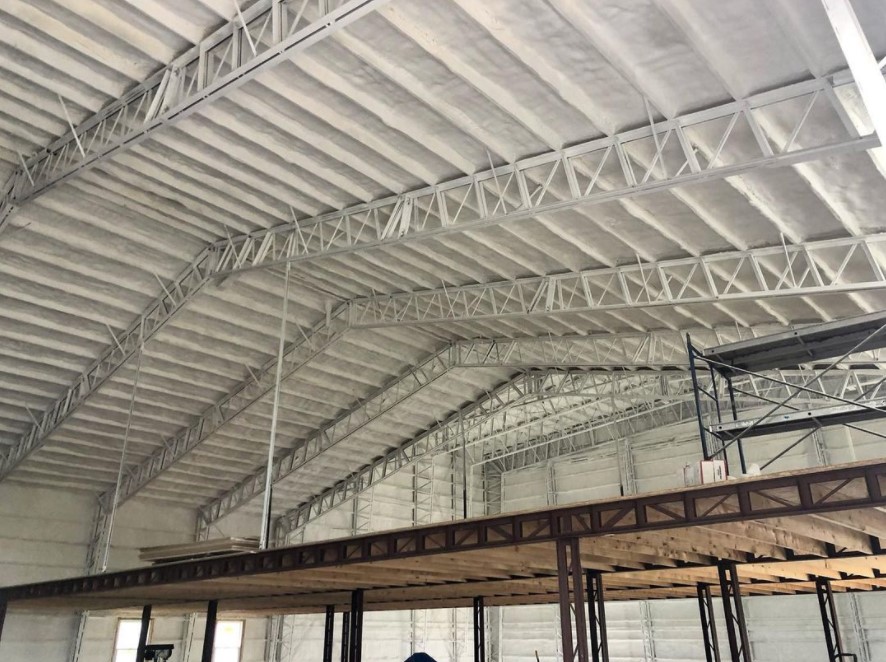
Spray foam throughout the building interior was installed before the climbing gym was constructed by Entre-Prises USA and built to create a unique interior wall design with high precision, specifically for sport climbing and bouldering.
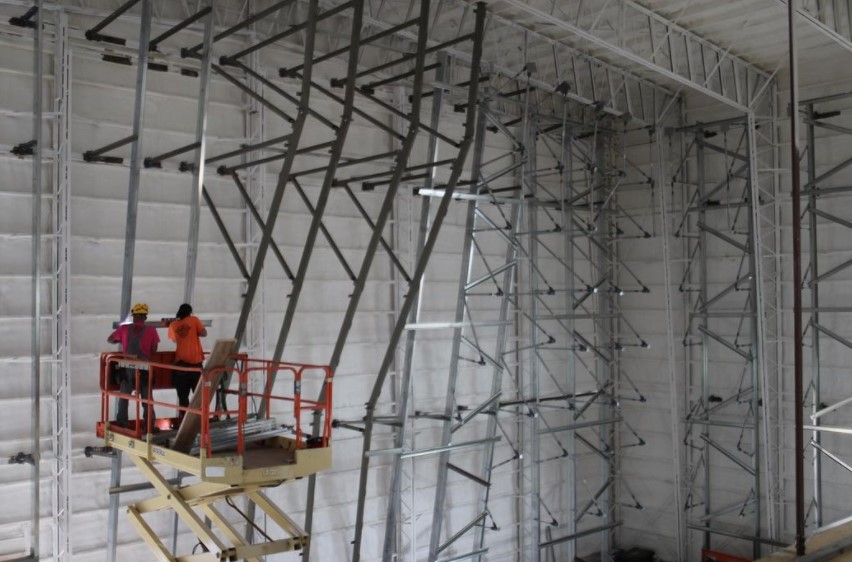
Worldwide Steel Buildings was able to design the building system to not only carry the weight of the structure itself, but additionally meet the high snow load requirements in Maine, and also accommodate the additional weight of the climbing wall system the trusses needed to support.
Indoor Climbing Gym
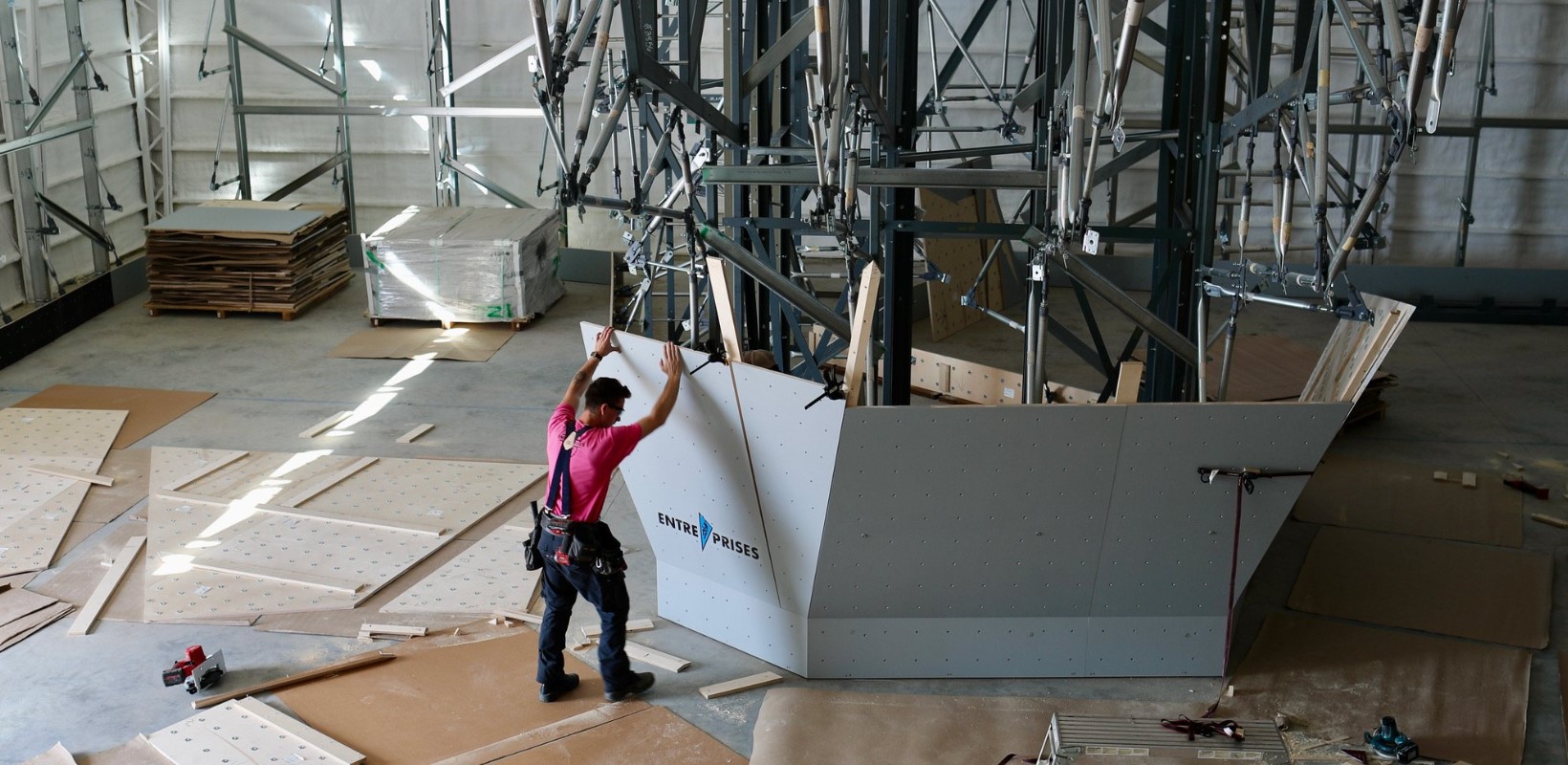
This one-of-a-kind interior modular wall installation creates 3,500 SF of walls for bouldering and 4,500 SF for rope climbing with 26 rope stations and 3D wall designs.
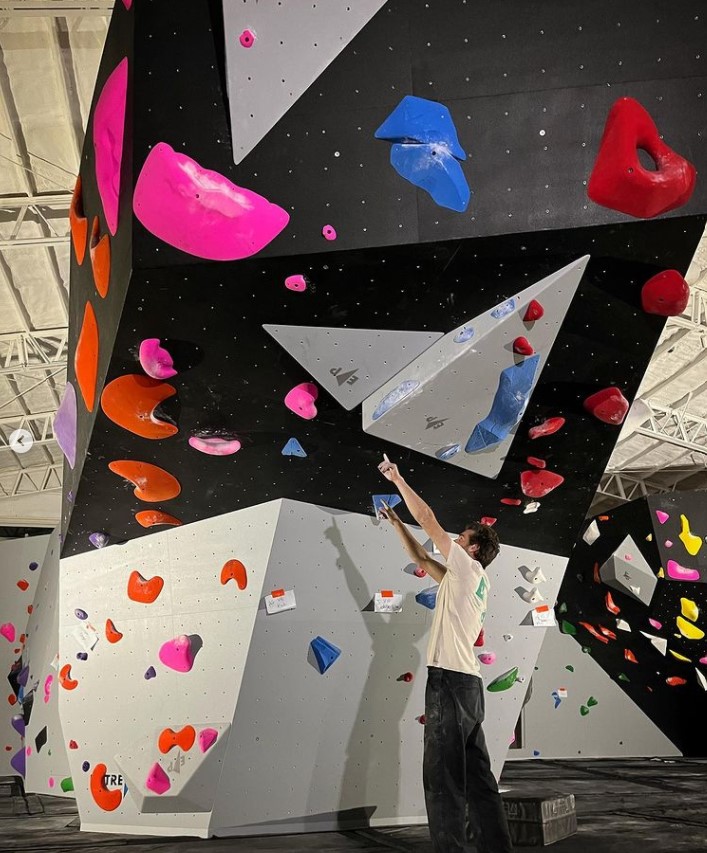
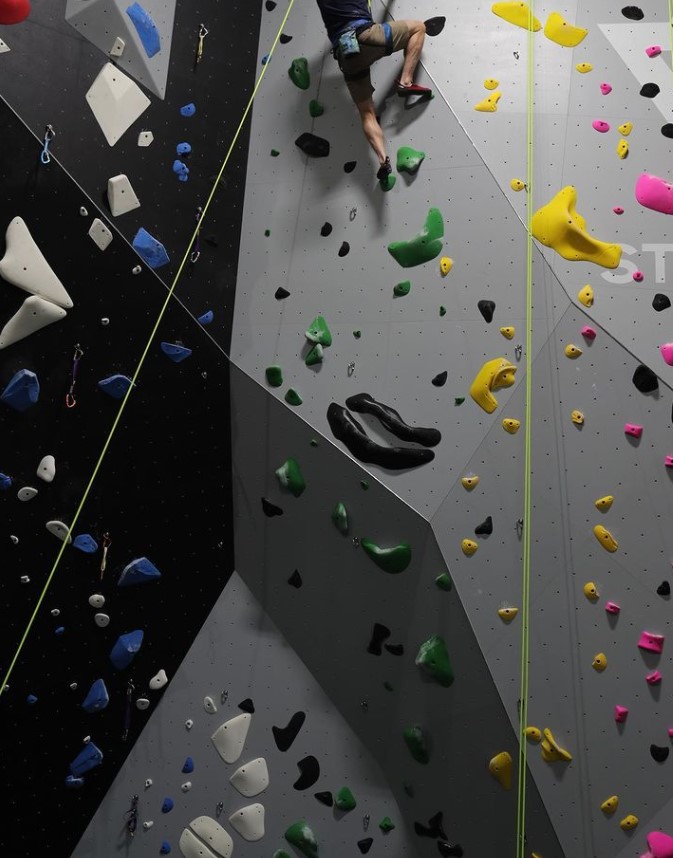
Open Climbing Season
“This time last year we didn’t even have a foundation, so it is pretty amazing to have a fully functional and finished business in a 10,000 sq ft building!”
~Ann Grinnell, Co-Founder
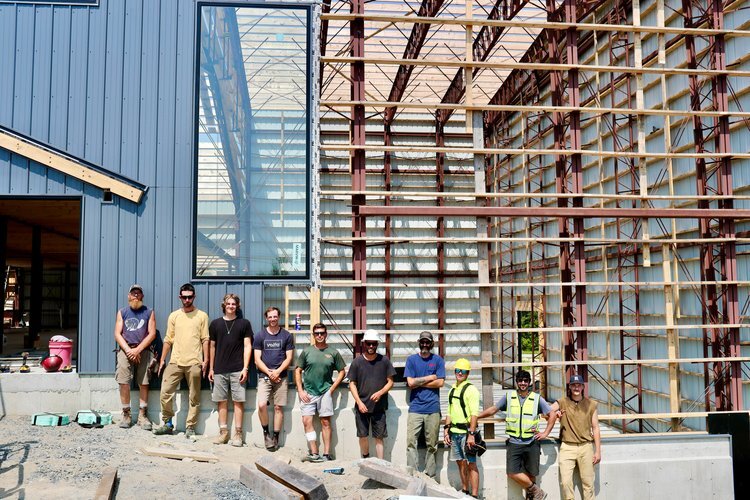

Our building design experts are available to answer any questions you may have about your garage shop project. Call us at # 800-825-0316 or visit us online at WorldwideSteelBuildings.com for more information.