Big Dreams
Customer Journey with the Silo Hills Farm in Belton, Missouri
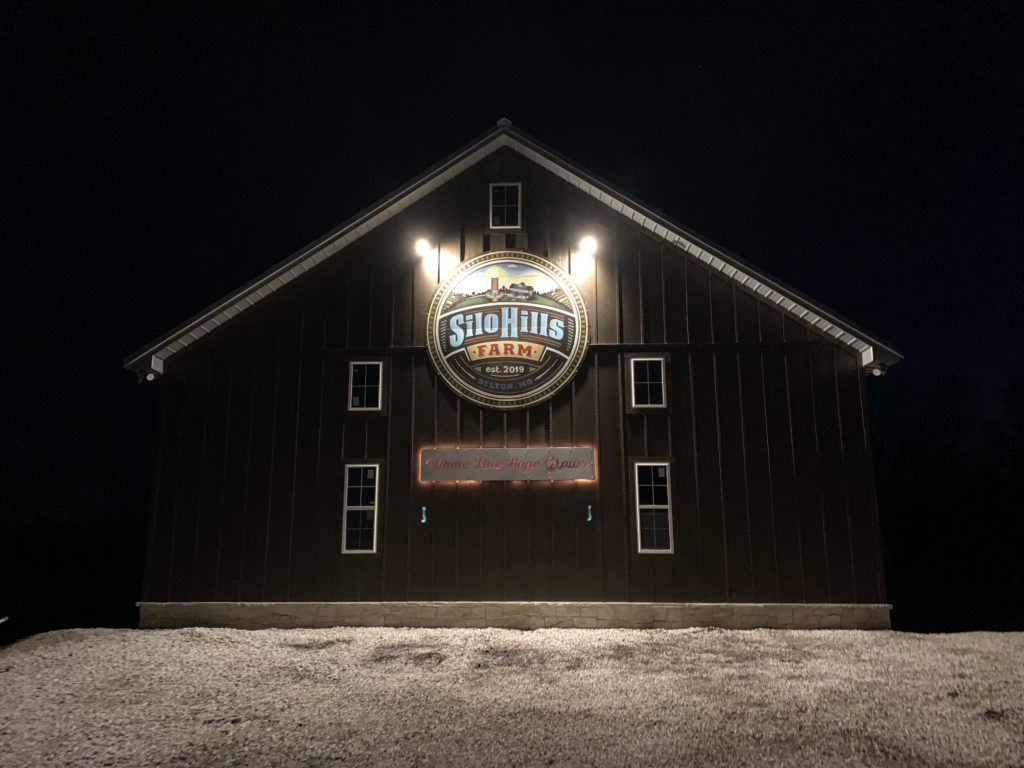
“Our goal is to build out a working cattle farm.”
~Brent -General Contractor

Prep Work for Install
Step 1
Excavation and ‘grading’ the area in and around the area to ensure the building pad will end up being the same grade from each corner of the building.
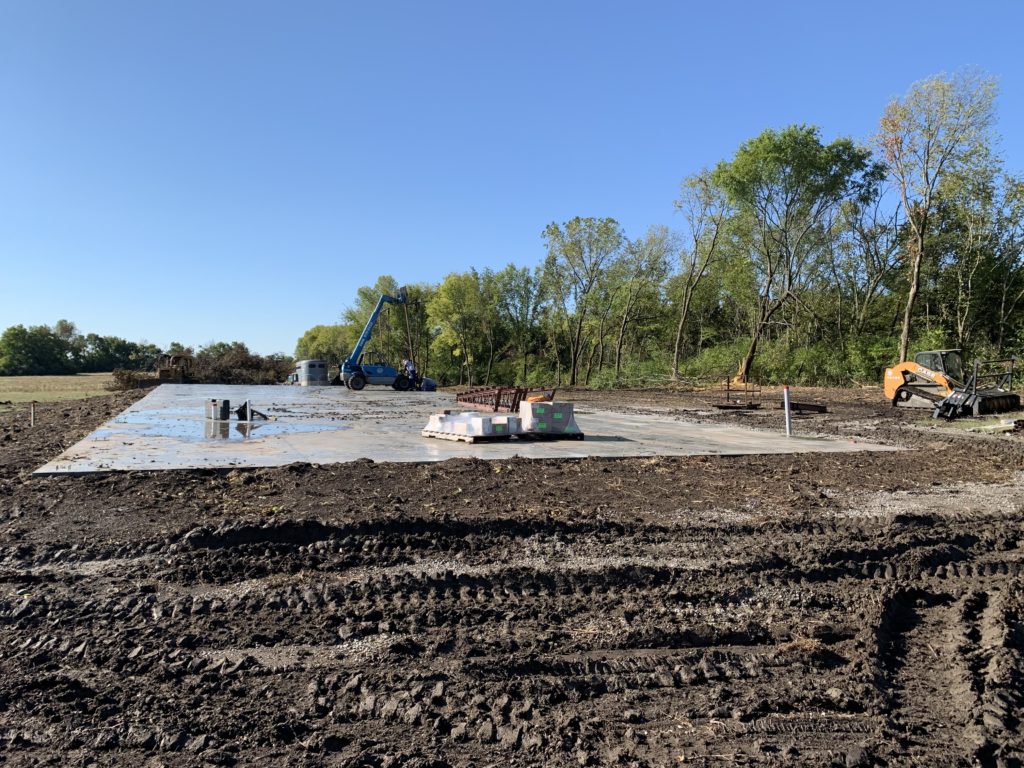
Step 2
Concrete can be poured before the building installation. Typically, concrete will need to be poured at least 4 to 6 inches deep, depending on the level of support needed inside the structure.
Columns and Trusses
The Sky Genie® is the Terex Brand of telehandler for moving heavy materials with ease.
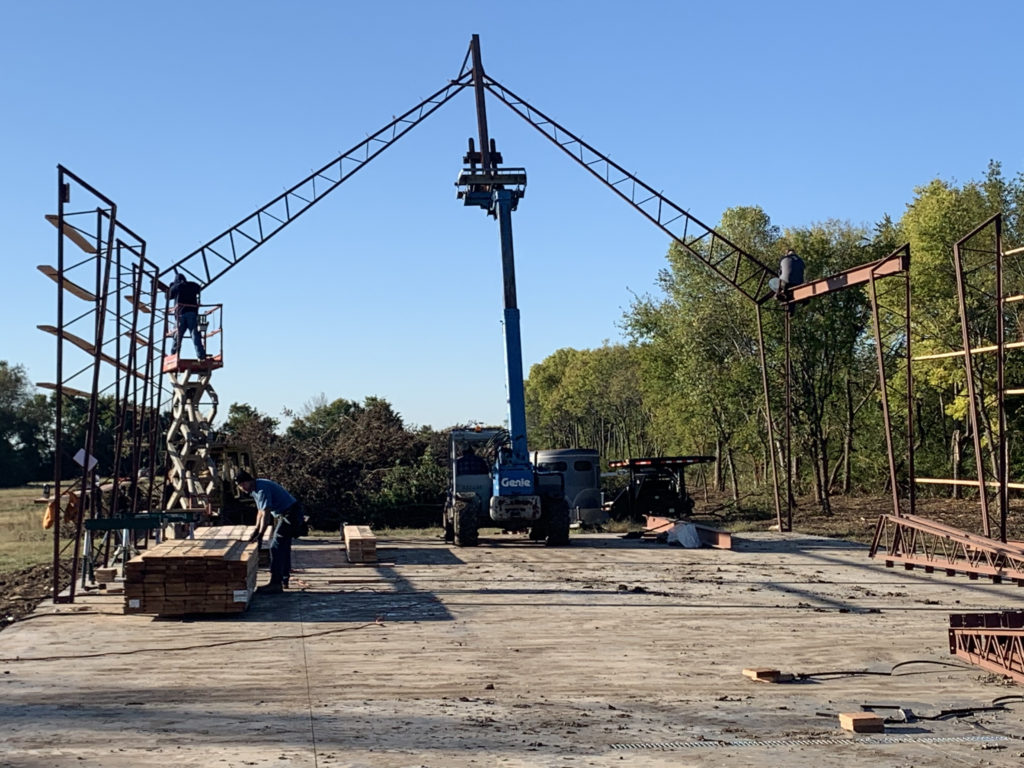
Next Steps: Hanging wall girts along the outside of the columns and bracing the steel trusses to the top of the columns
Worldwide Steel Trusses are jointed to the columns with large bolts that can resist both vertical and horizontal movement.
The Building Installation
The owners decided to use wood as the material for their wall girts and roof purlins instead of metal, making it a steel hybrid building.
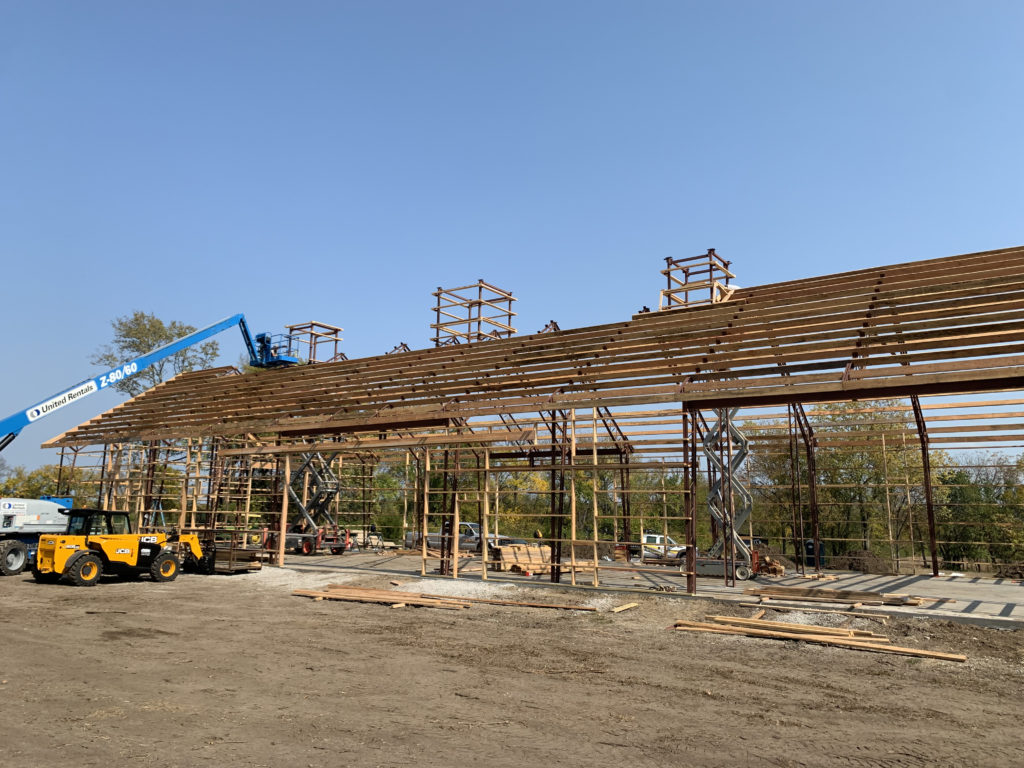
Next Steps: Placement of cupola bases as well as the roof purlins across the trusses before placing the metal roof panels.
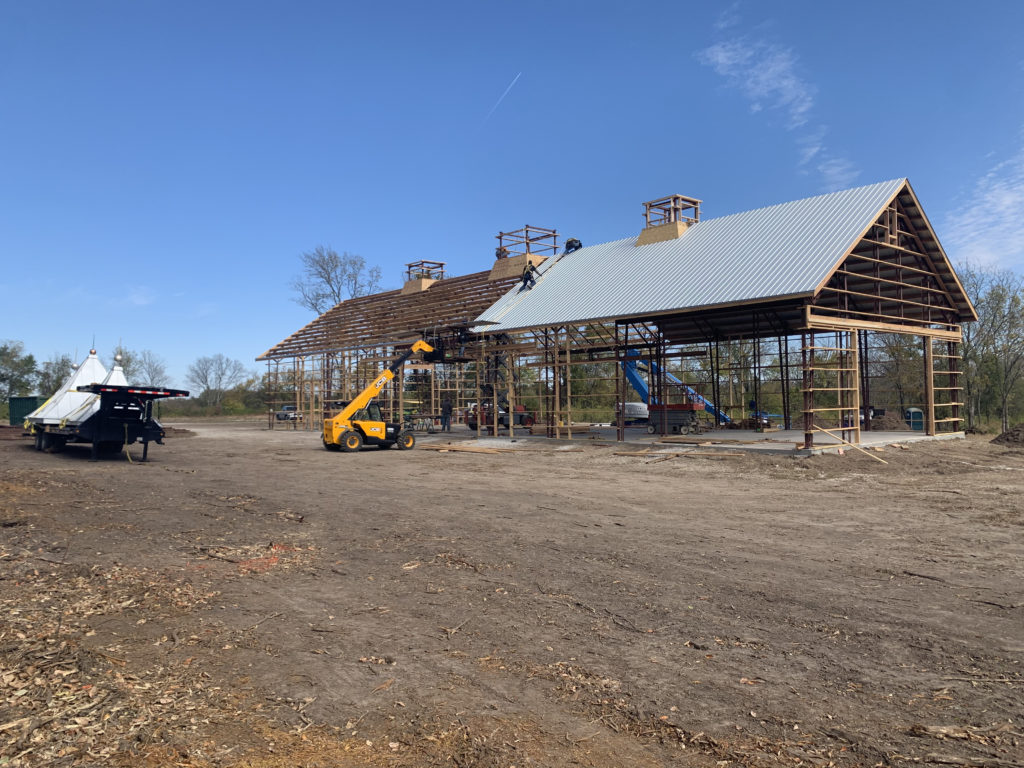
Custom Cupolas
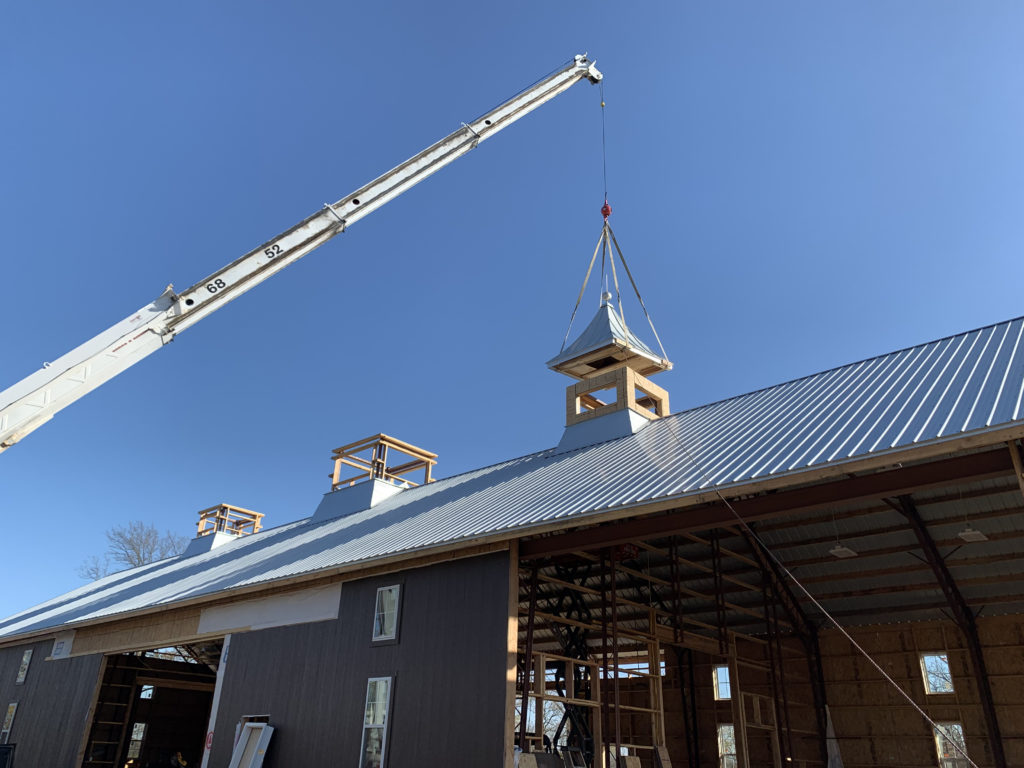
“The building is 40’ x 100’ with the wall height at 16’. We wanted a special custom style of cupolas that would light up at night to make a statement to our guests.”
~Brent
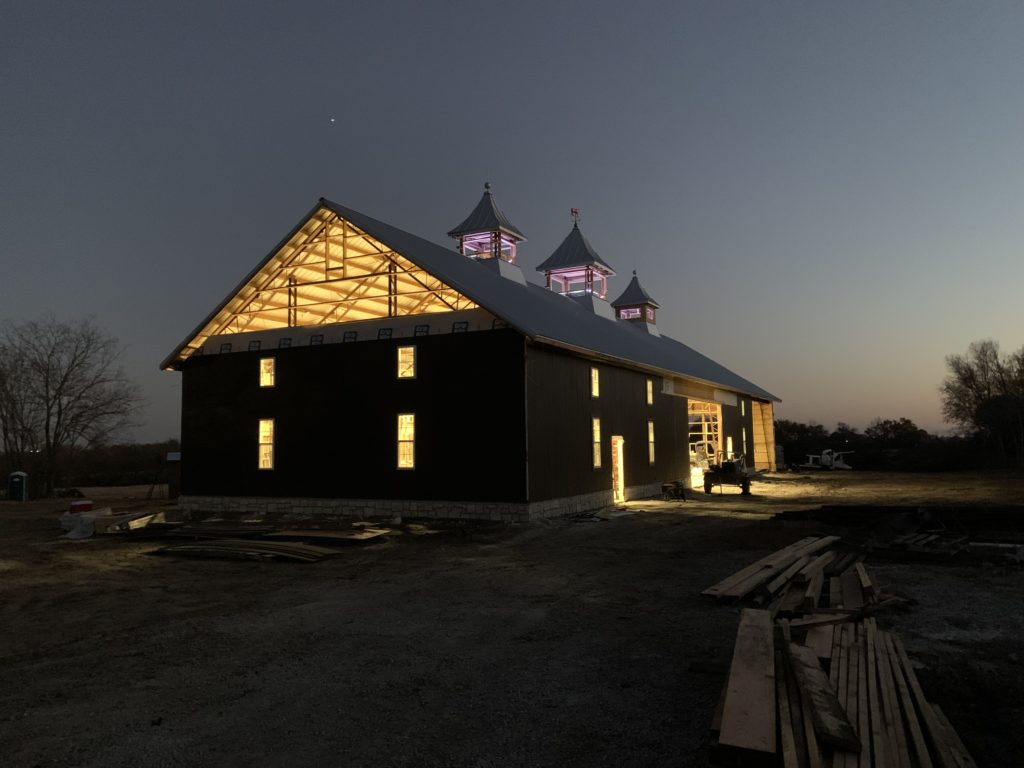
Exterior Customization
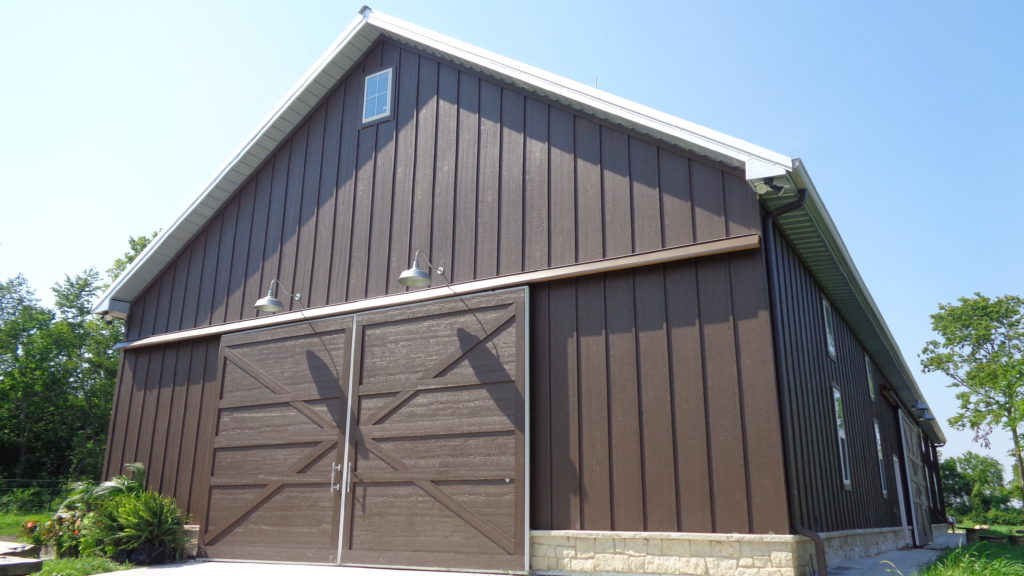
“We decided to use Smart Siding on the exterior of the building as well as the sliding doors along with a stone wainscot.”
~Brent
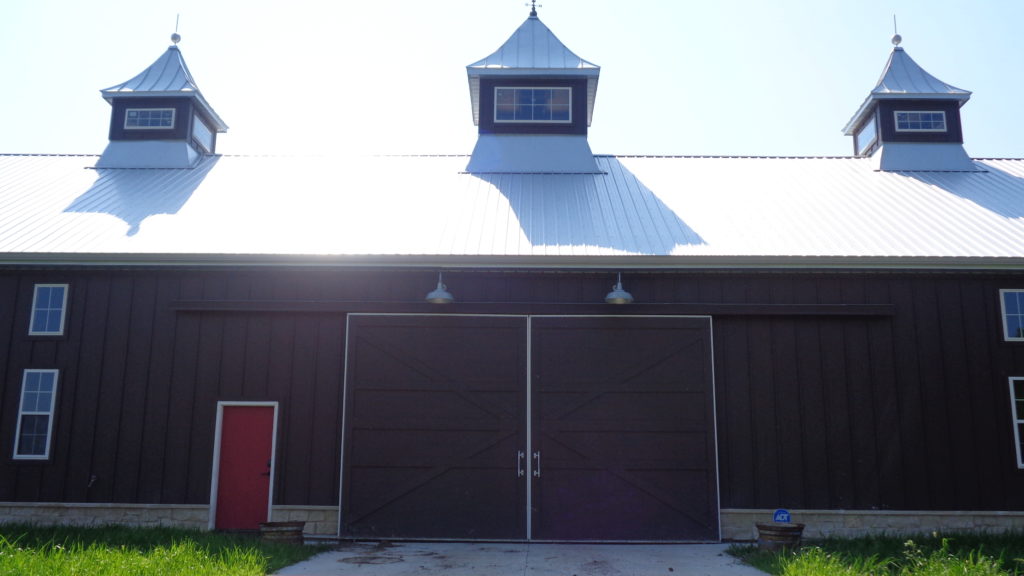
Final Product
““Worldwide Steel Buildings continues to exceed our expectations. We are now in the designing phase of our next two buildings with Worldwide.”
~Brent
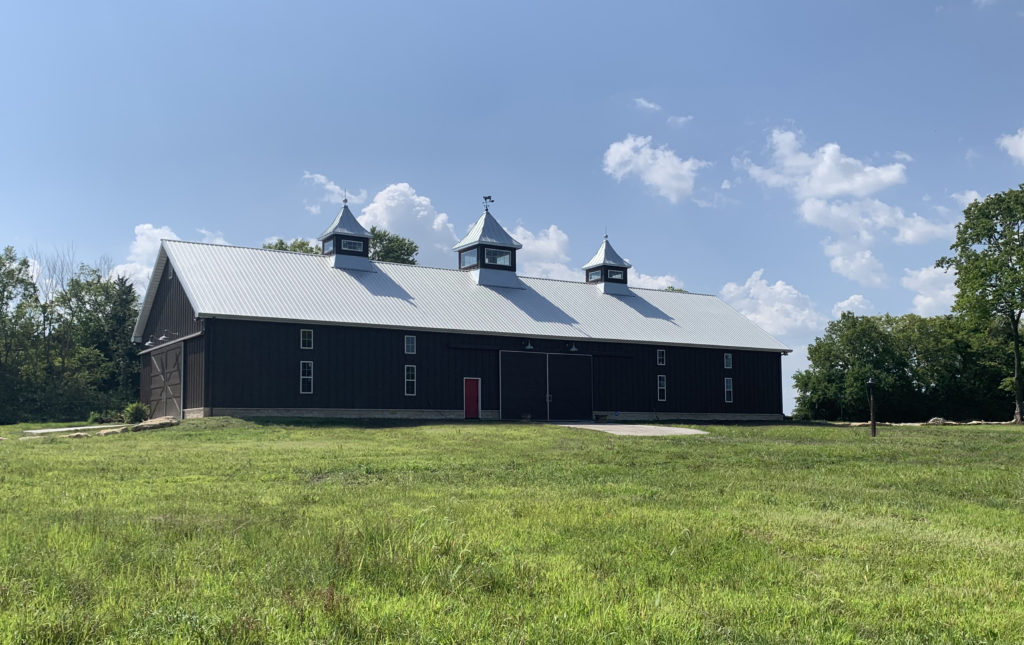
Our building design experts are available to answer any questions you may have about your building project. Call us at 800-825-0316 or contact us for more information.
