The Build is in the Details
DIY Customer Journey with the Lascelles Family in Decatur, Georgia
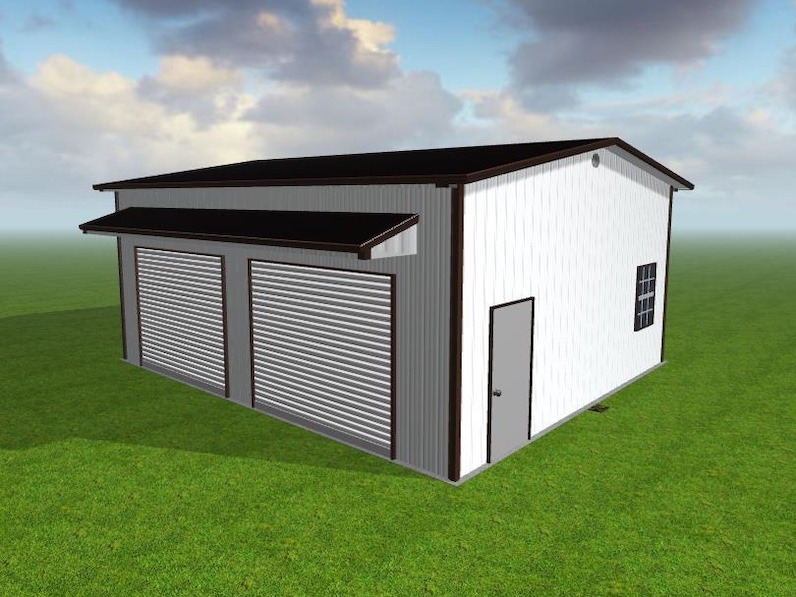
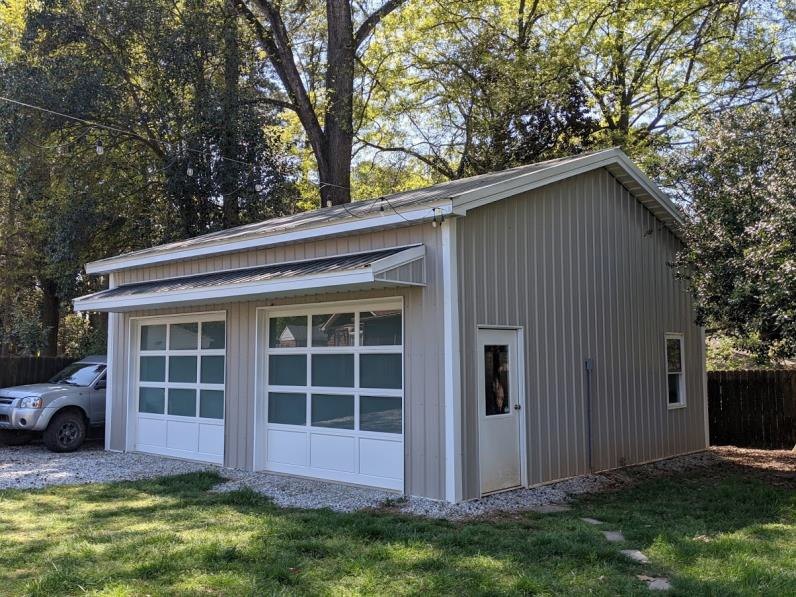
“We left out no detail when designing our new backyard garage shop. By using Worldwide Steel’s 3D designer tool, we were able to customize it how we wanted it.”

Delivery Preparation
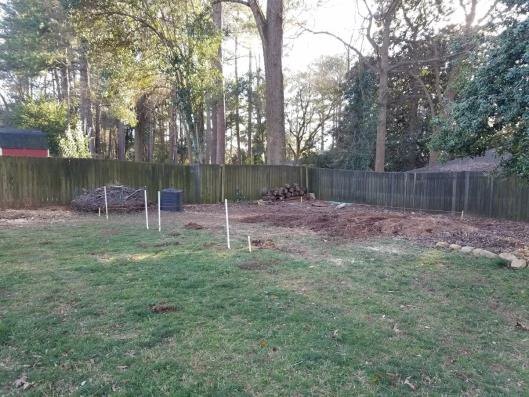
Step 1
Removal of any trees, bushes, landscaping and debris in and around the site before dirt work is the initial step in the building process.
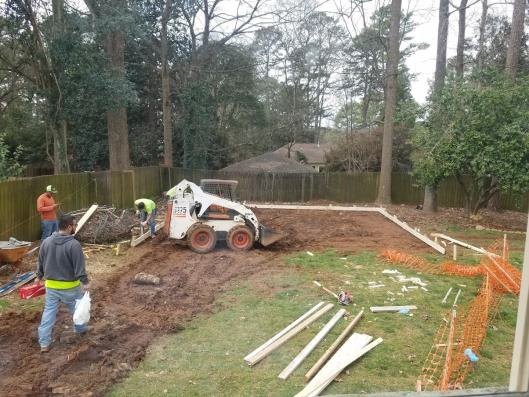
Step 2
Excavation and ‘grading’ the area to ensure the building pad will be precisely the same grade from corner to corner.
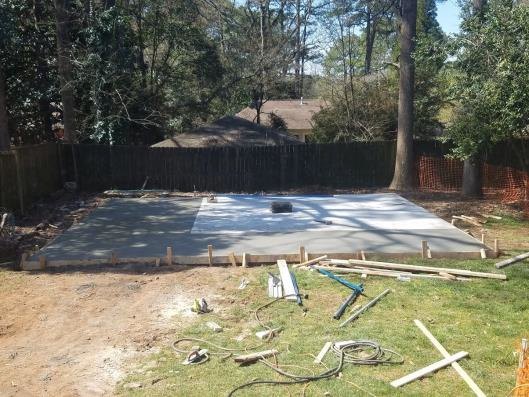
Step 3
Gravel will need to be spread over the area to provide a basic foundation before concrete is poured.
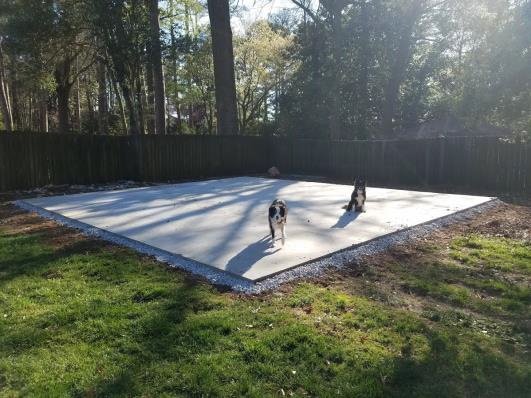
Step 4
Concrete to be poured at least 4 to 6 inches deep, depending on the level of support needed inside the structure.
Building Erection
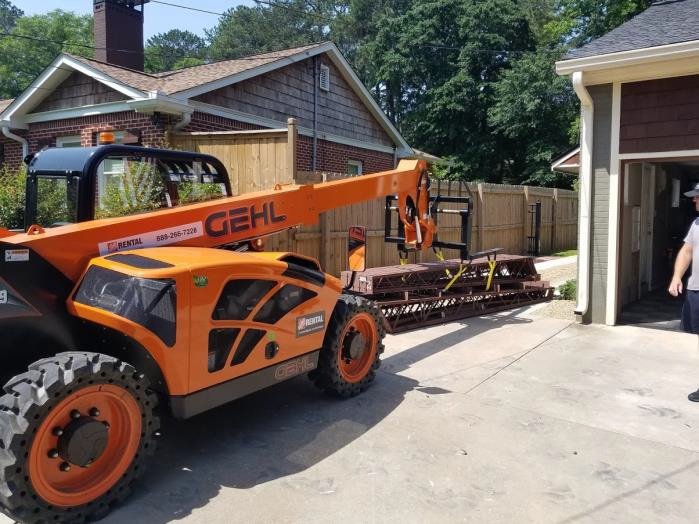
“The only heavy equipment and machinery we needed was available for rent at our local Home Depot store.”
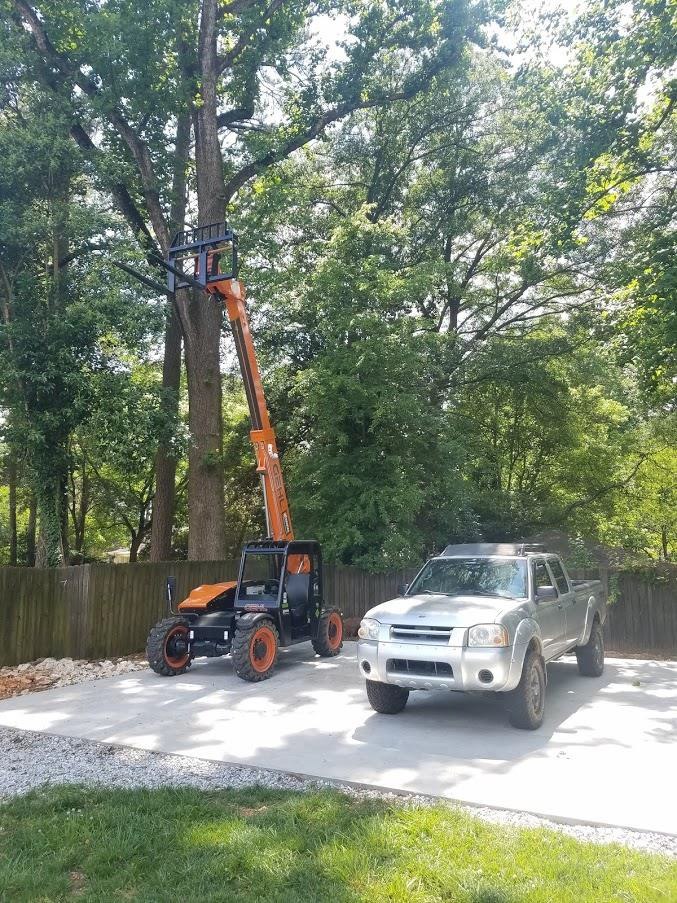
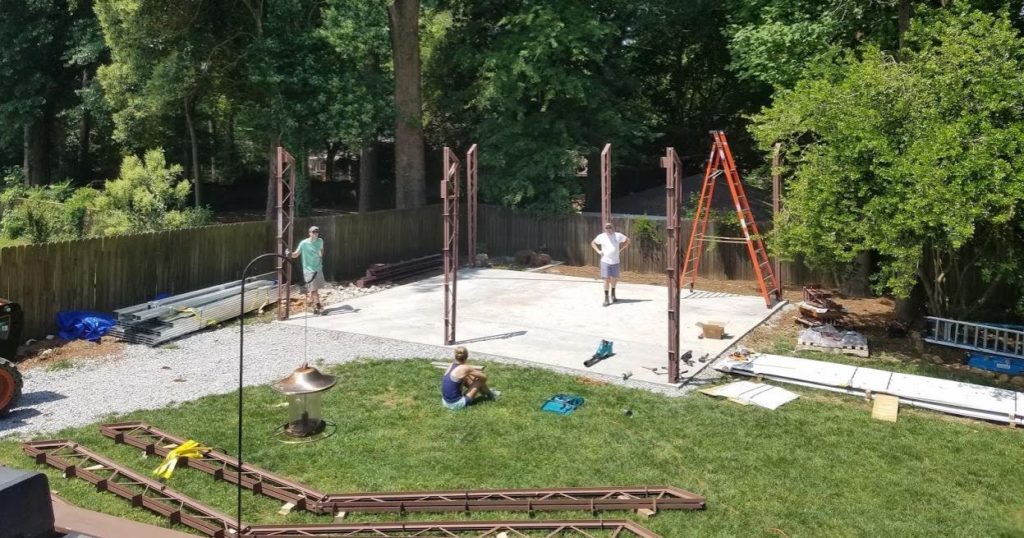
Next Steps: setting your steel columns
Building Installation
It really is as simple as bolting Part A to Part B
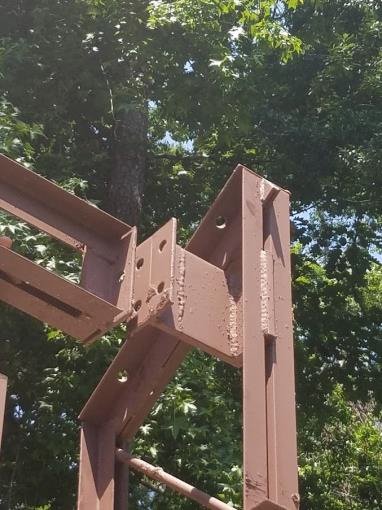
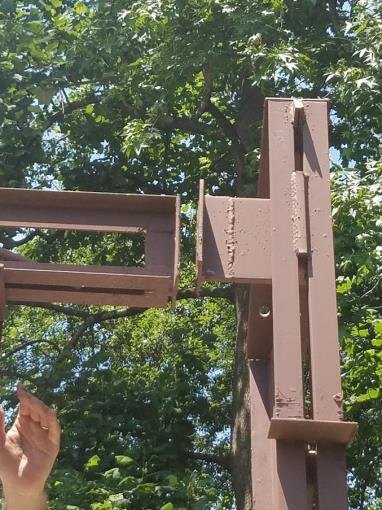
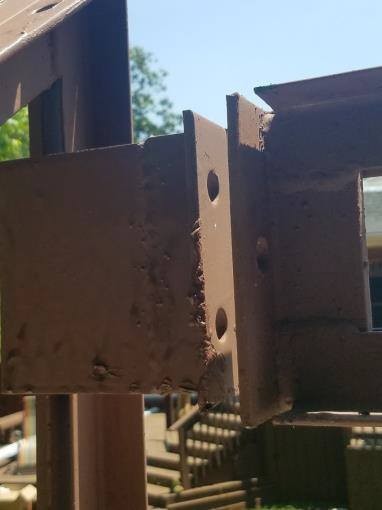
Next Steps: setting your steel trusses
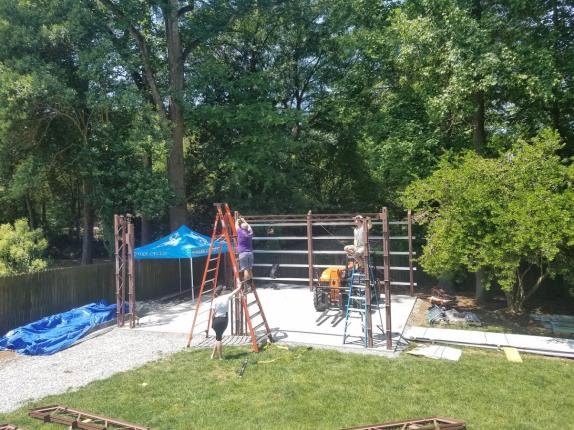
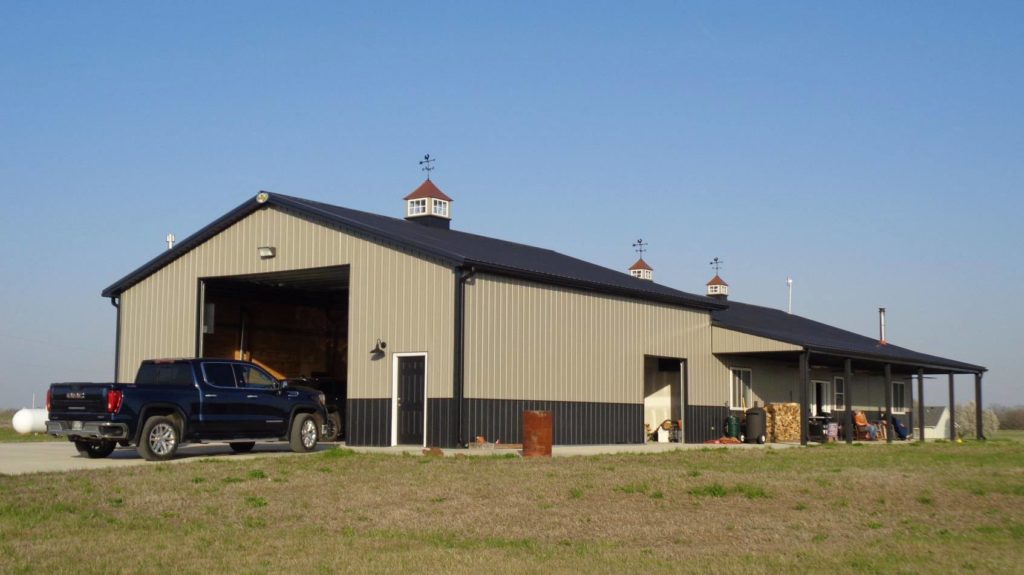
Once the roof purlins are in place, the wall girts can be set.
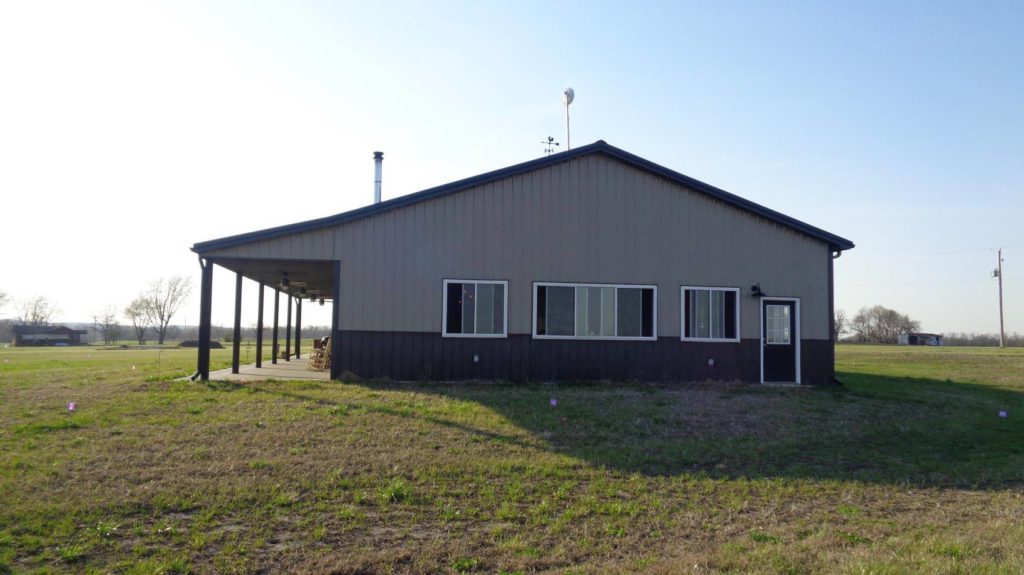
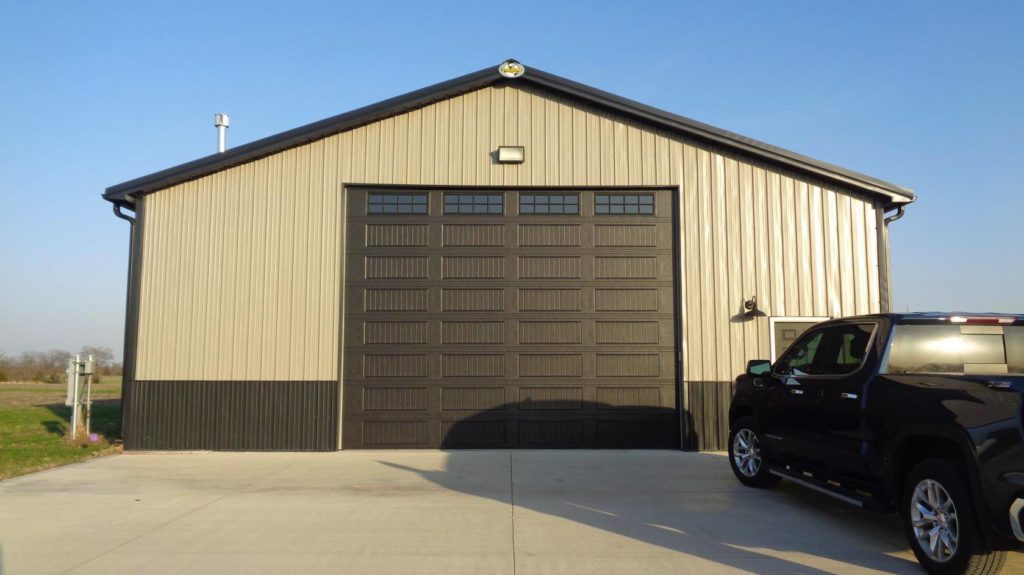

Finishing Touches
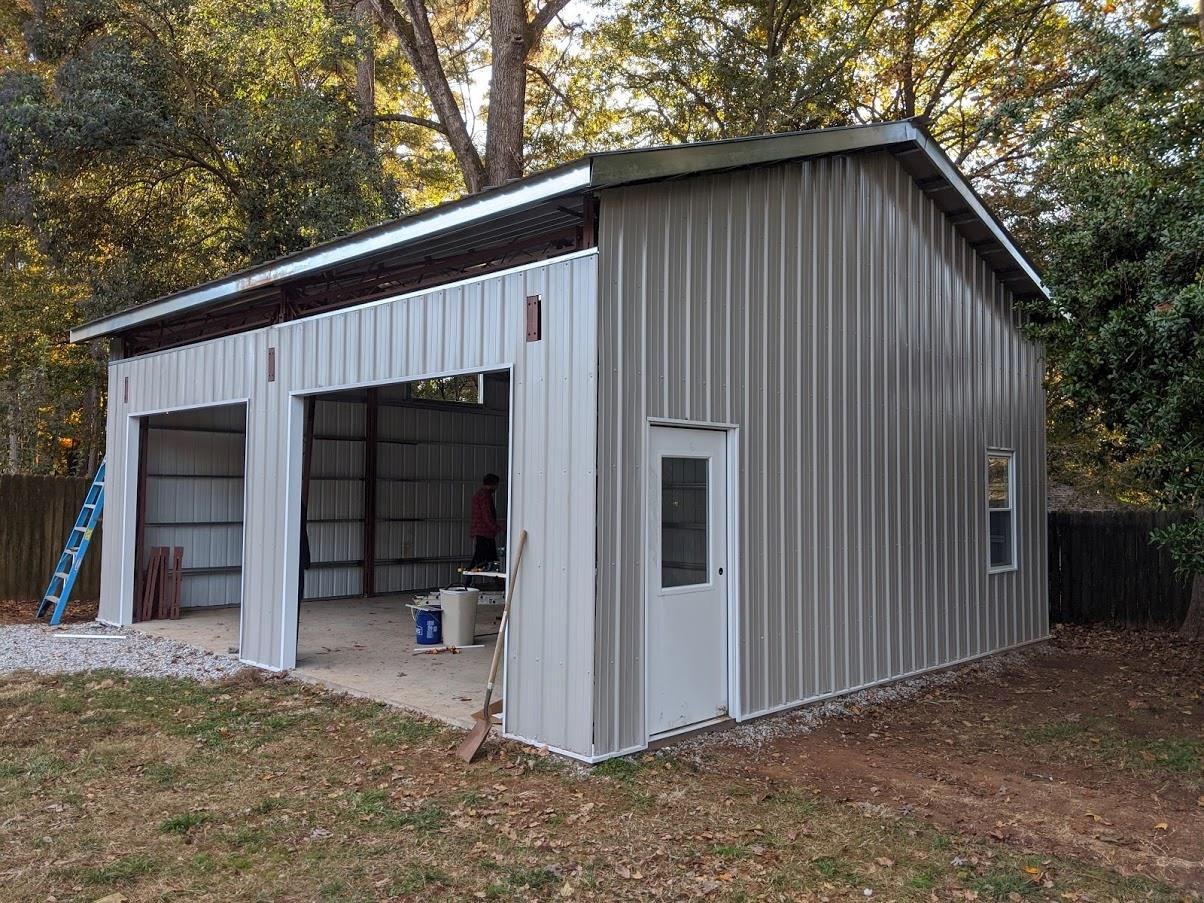
Overhead Doors
Walk Thru Door
Windows
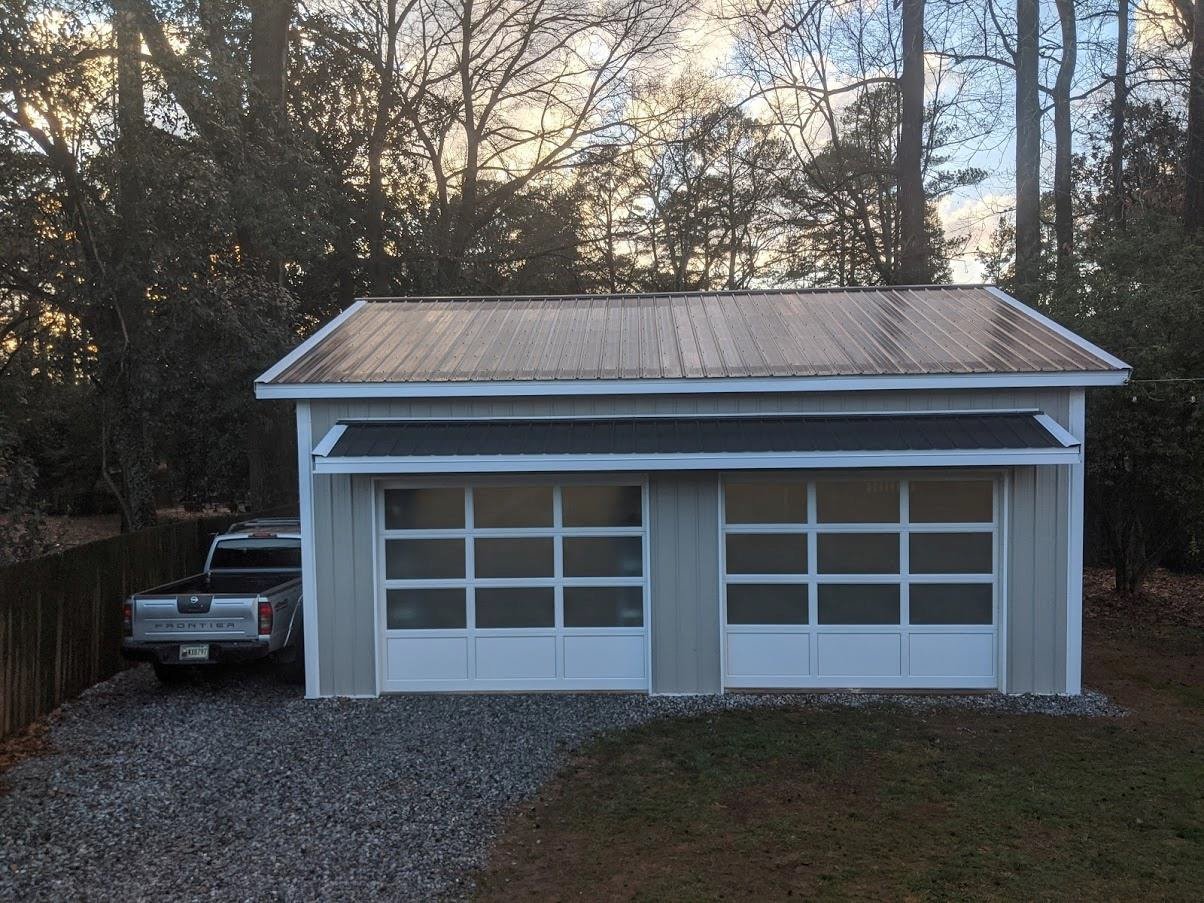
Final Product
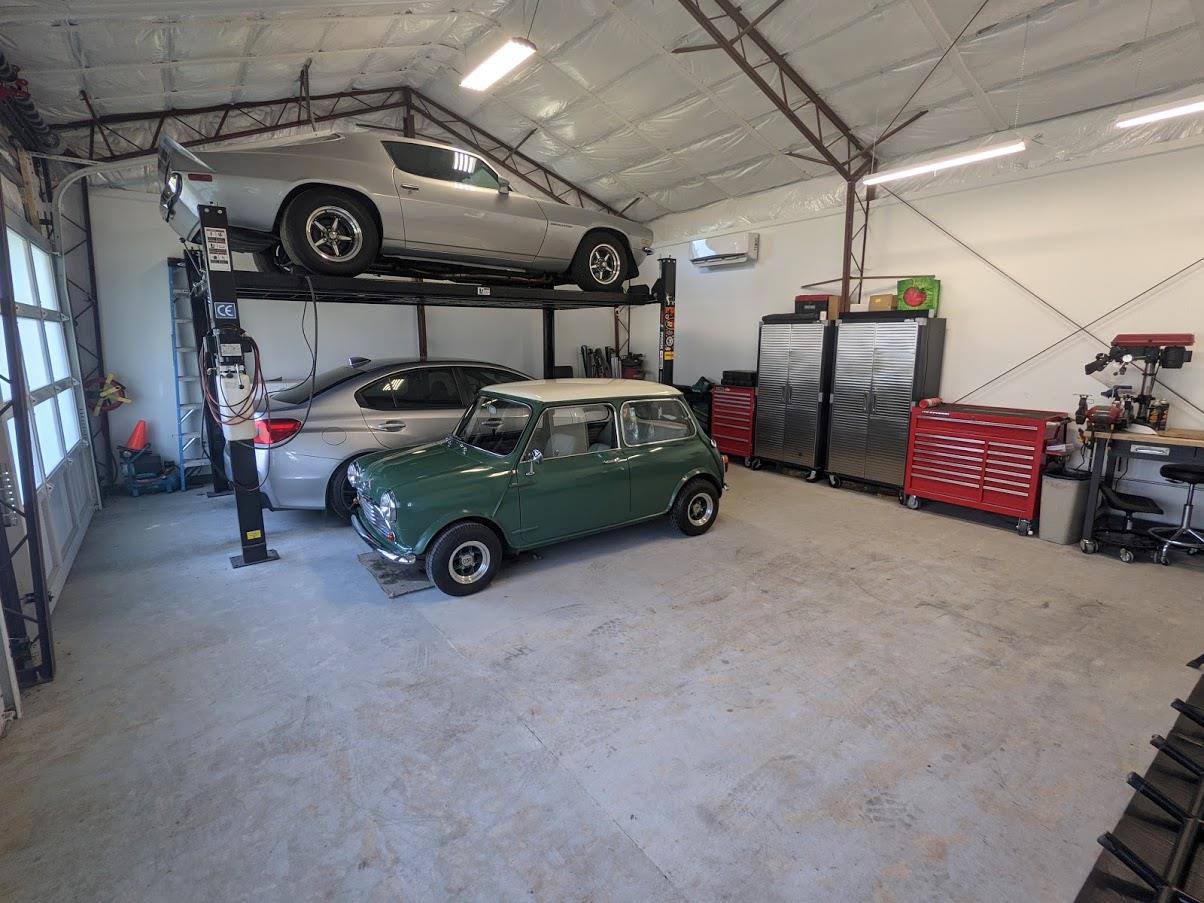
“Our ultimate goal was to build a garage with enough space for a car lift. Overall, the build went very well and we are very happy with our new steel garage!”

Our building design experts are available to answer any questions you may have about your building project. Call us at 800-825-0316 or contact us for more information.