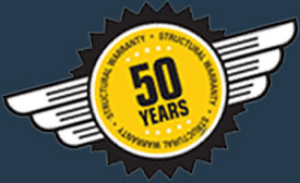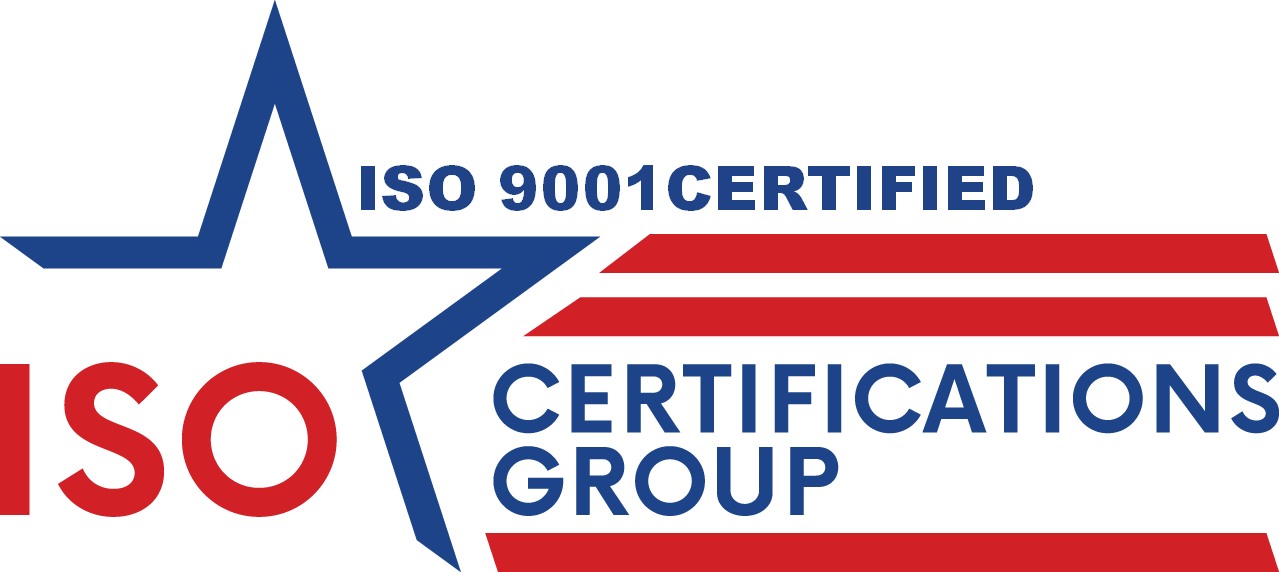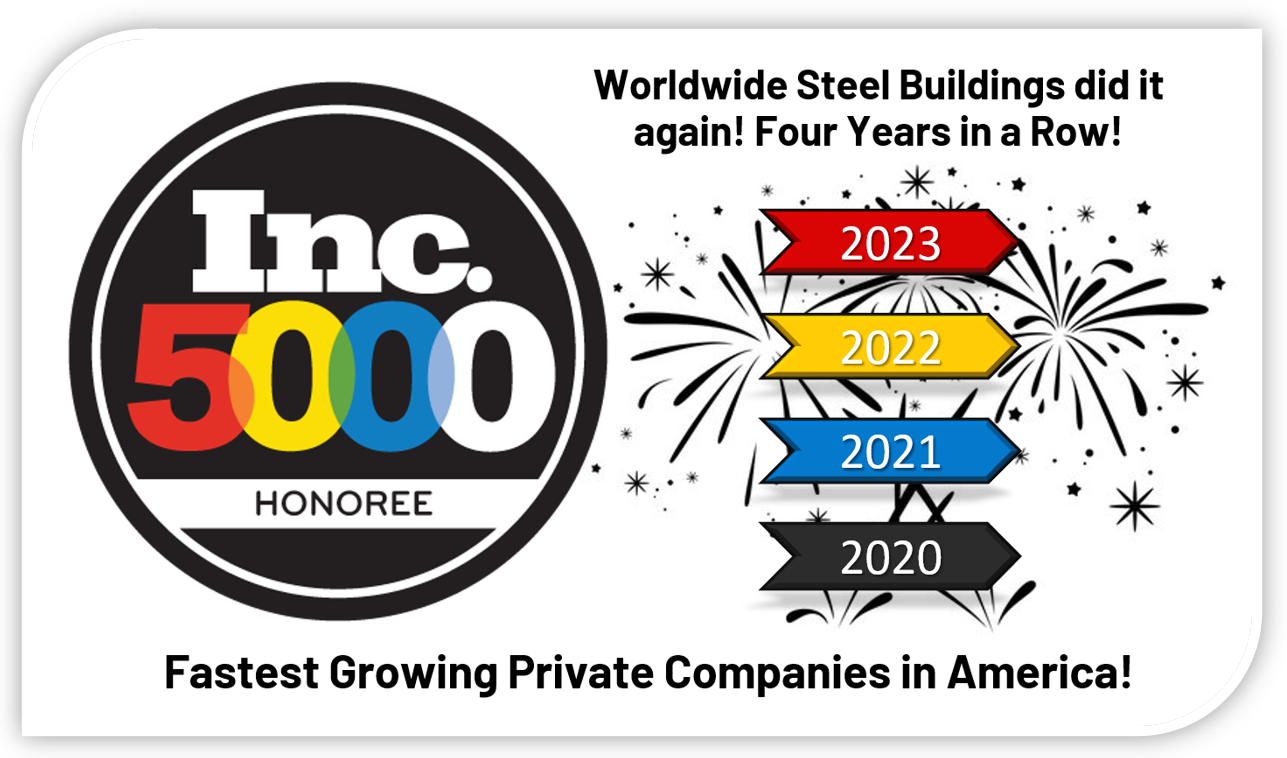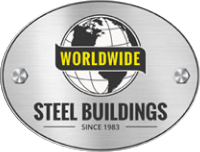Commercial Building
Customer Journey with Kudzu Staffing Office in Lexington, SC
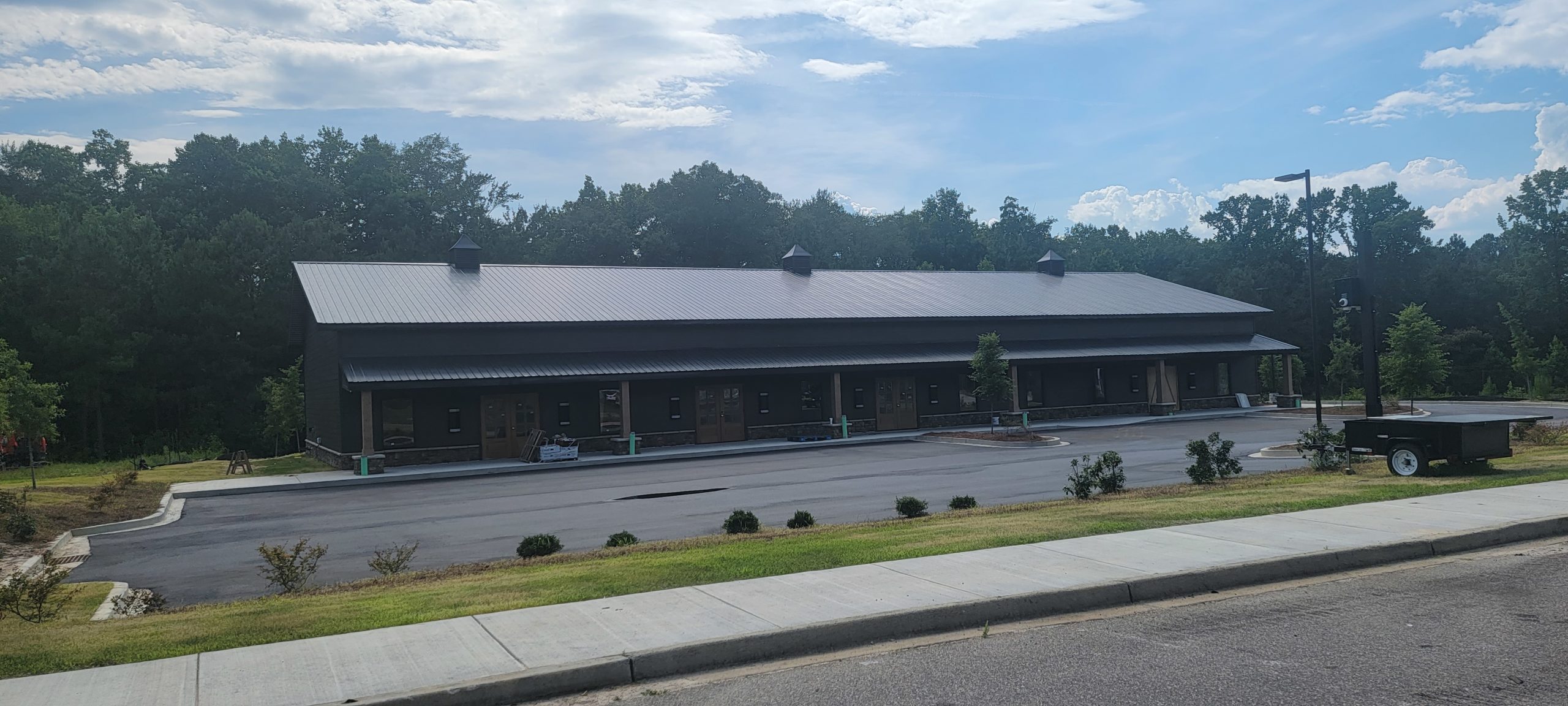
Kudzu Staffing maintains an abundant database of qualified, medical career candidates. They hire only trained professionals that are equipped to fit any healthcare staffing need big or small.
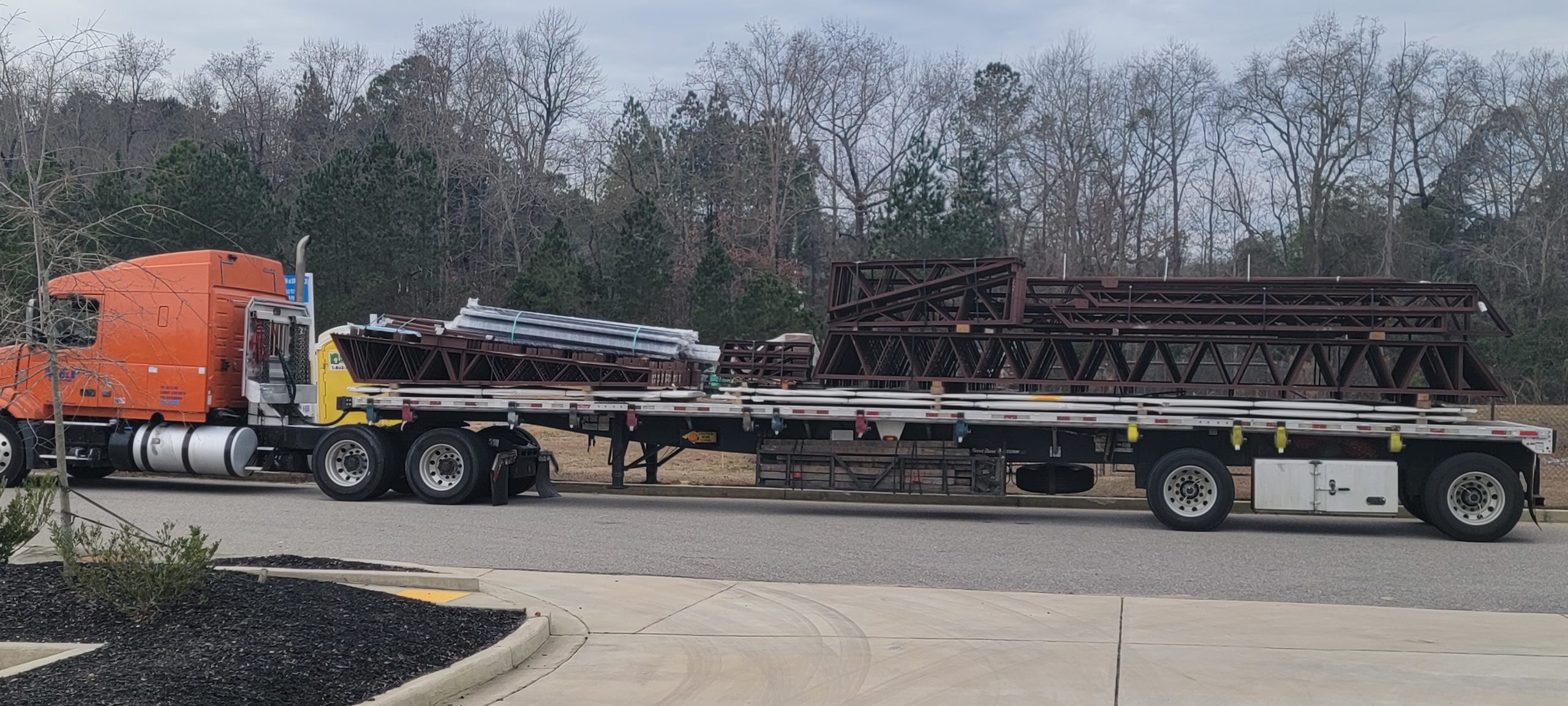
We are your one stop shop for all aspects of designing and building your commercial building. We cut out the middle man for cost-effective, metal building kits because we are the manufacturer with our own fabrication facility.
Ground Preparation
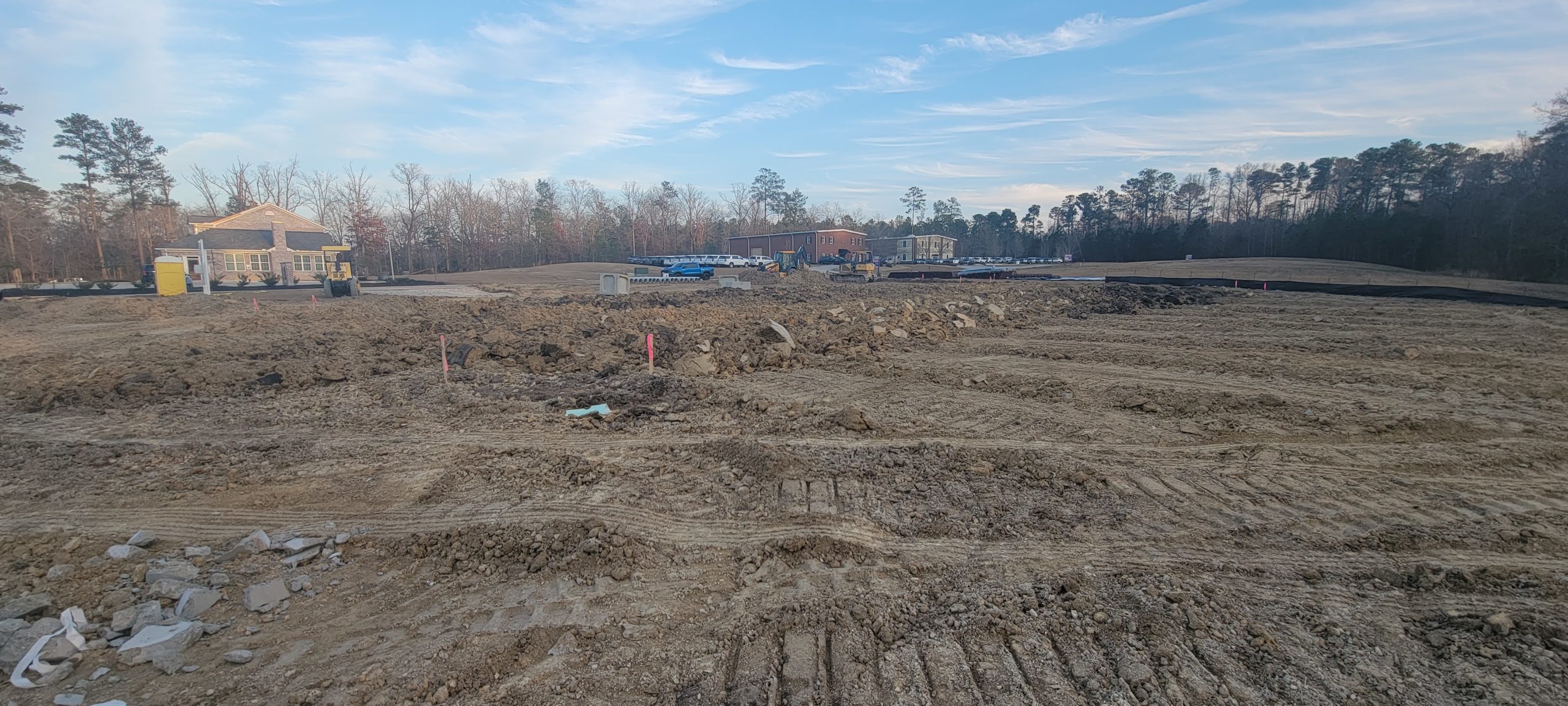
Step 1
Removal of any brush, big rocks or debris in and around the job site as well as determining elevation using a Transit Leveling Laser instrument to survey the ground.
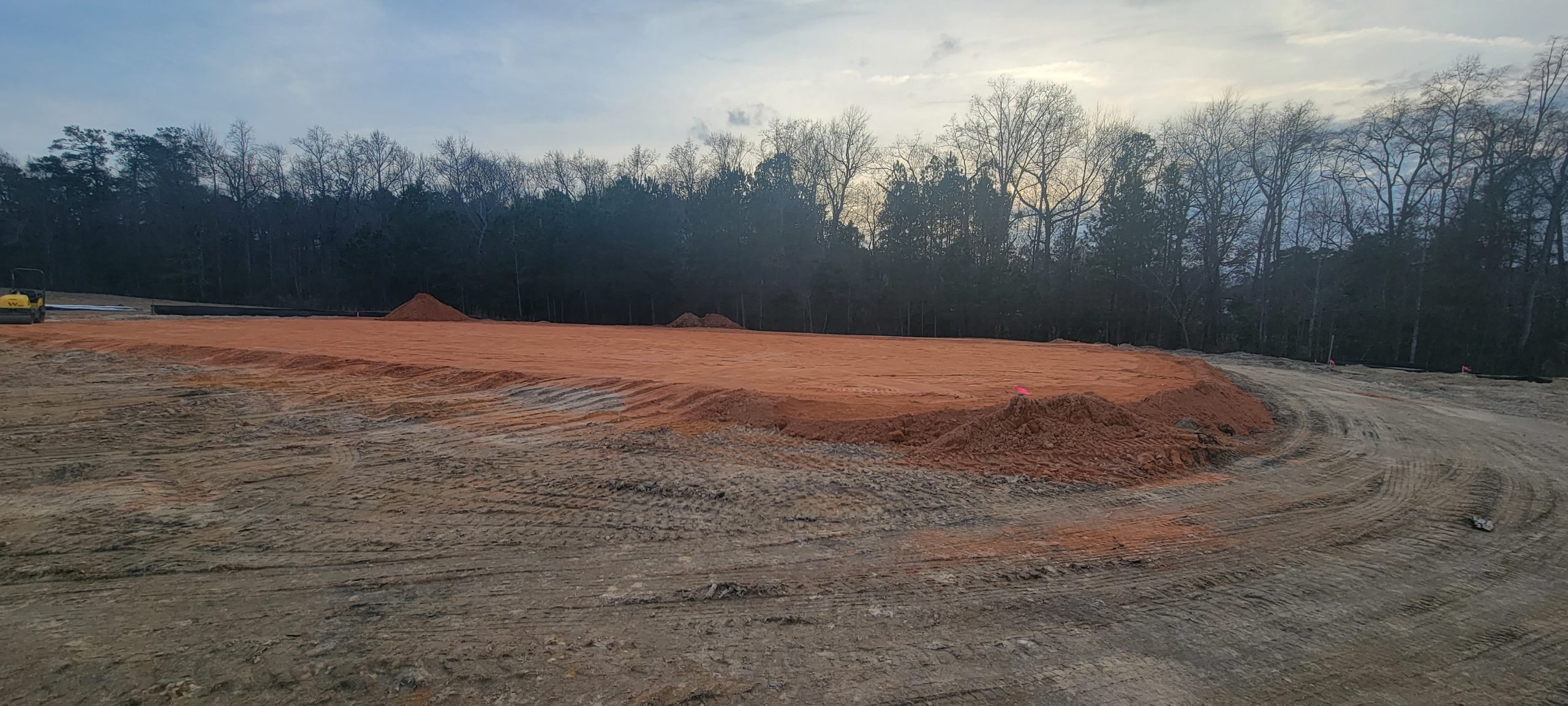
Step 2
Excavation and ‘grading’ the area to ensure the building pad will be precisely the same grade from corner to corner.
Foundation Creation
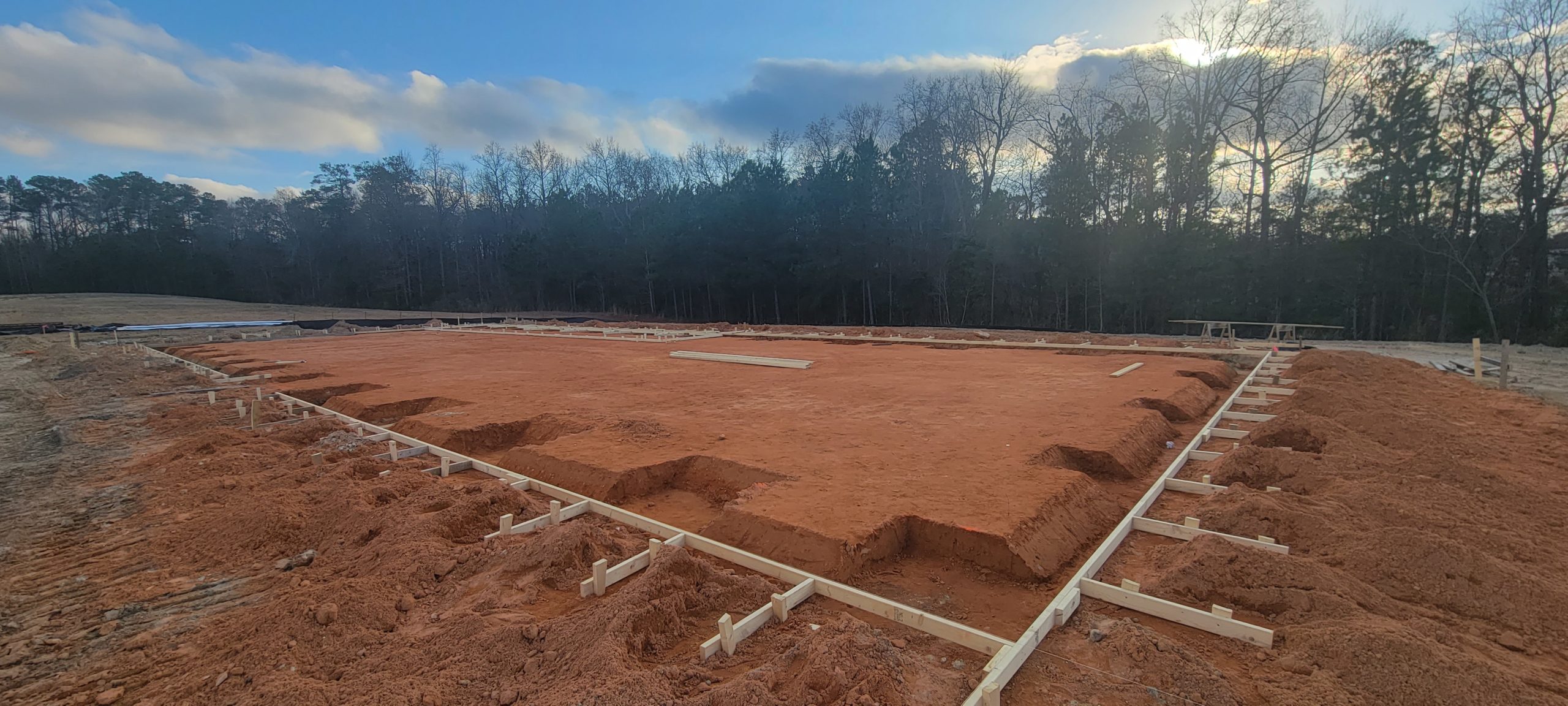
Step 3
Concrete will need to be poured at least 4-6 inches deep, depending on the level of support needed inside the structure for heavy materials.
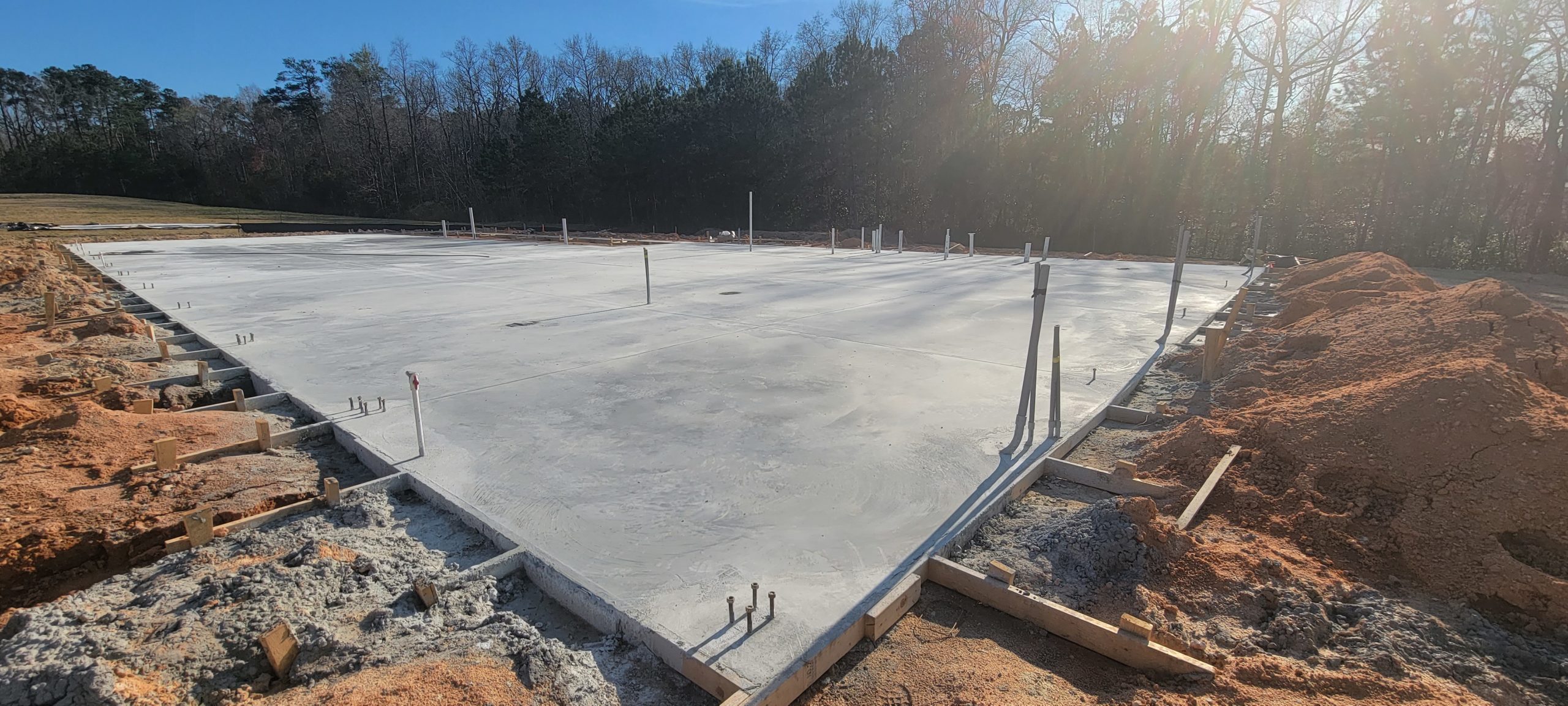
Step 4
Once the concrete foundation is cured, you are ready for the building installation components to be brought in and laid out for assembly.
Setting Columns + Trusses
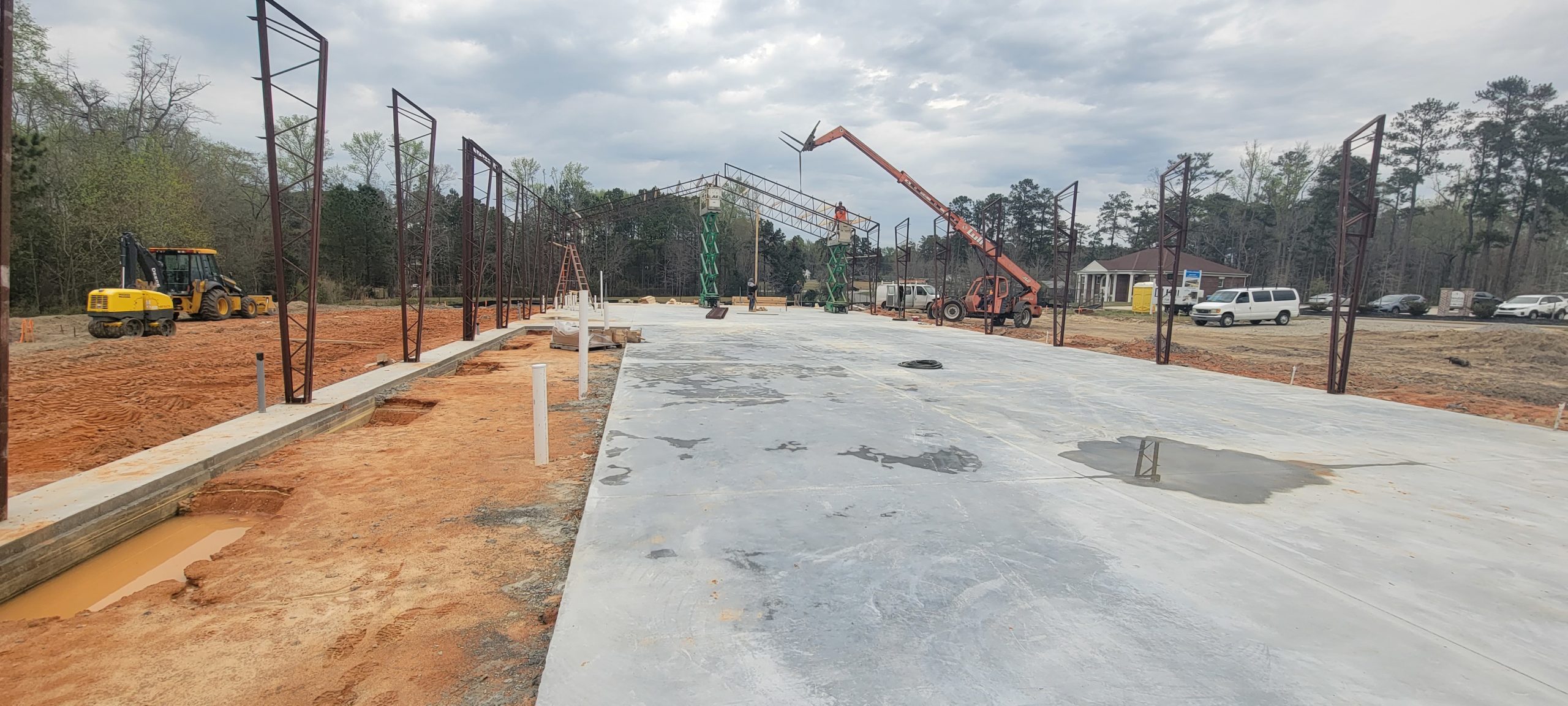
Step 6
Bolt down the columns to your concrete as shown in your structural drawings. Make sure crane capacity for the lift is sufficient. Once your columns are set, you can begin bolting the trusses to the top of the each column.
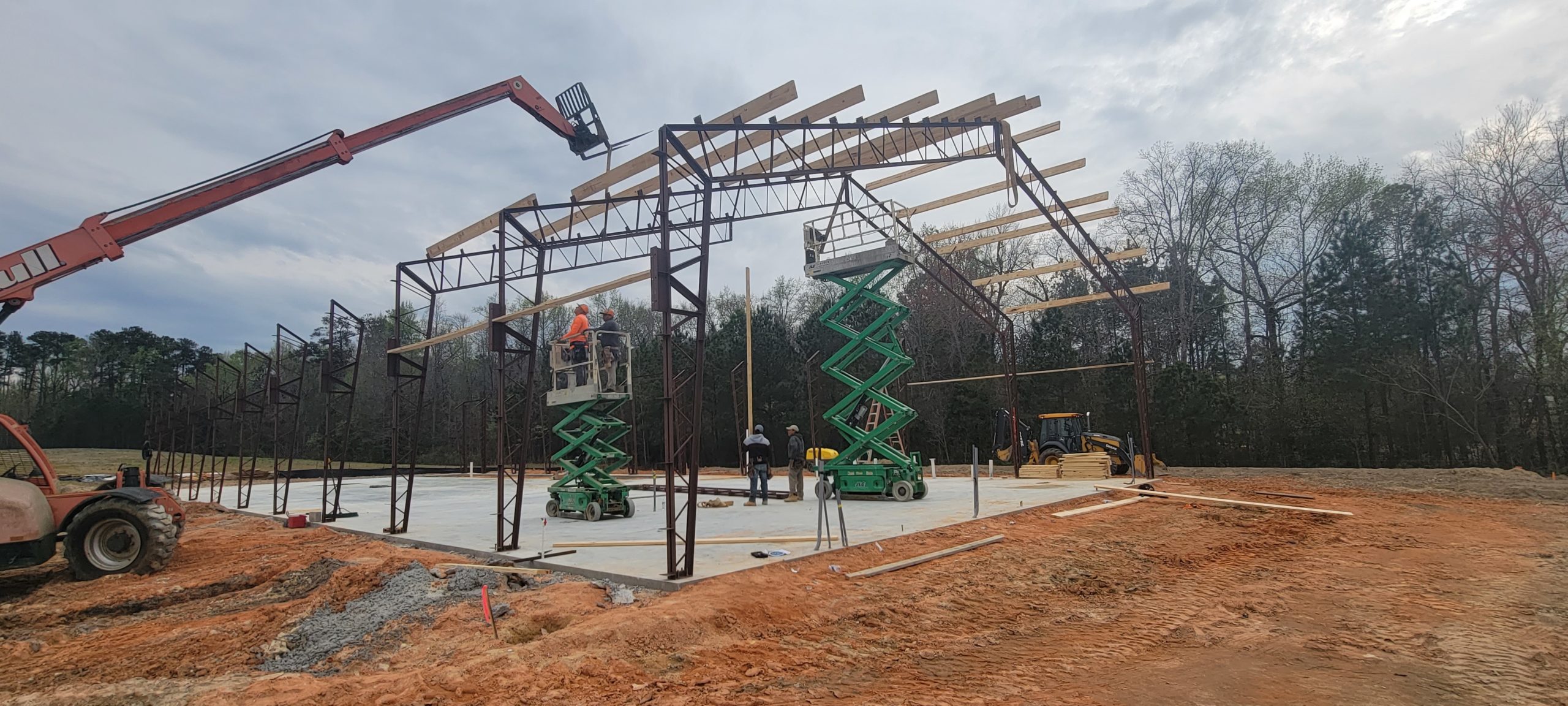
Step 7
Now you can begin hanging your wall girts and attach your roof purlins. A scissor lift is very handy for this aspect of your build.
Roof Purlins + Wall Girts
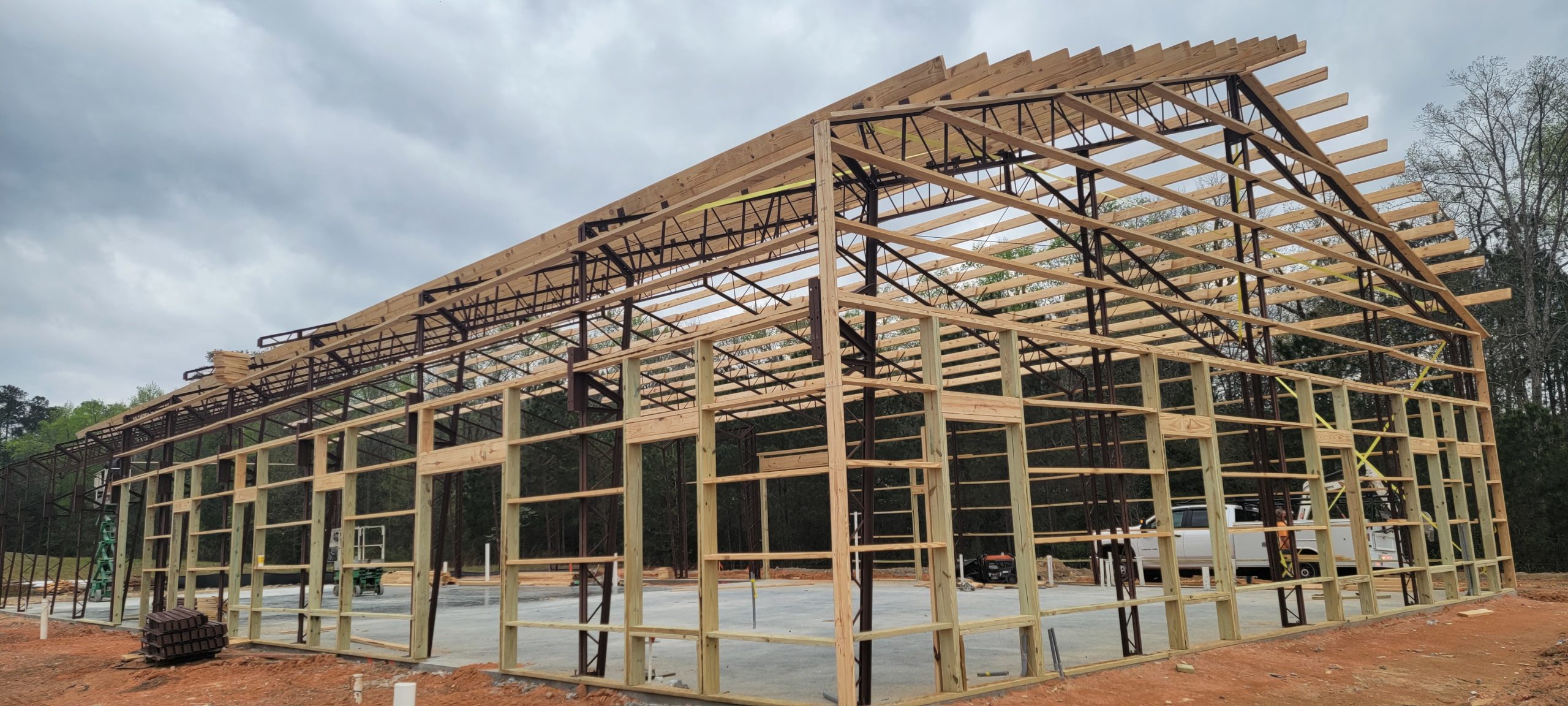
Kudzu chose to build a hybrid style building that utilizes wood purlins and girts rather than metal. While installing these elements, you are also creating the spaces for your doors and windows around the wall columns and end columns.
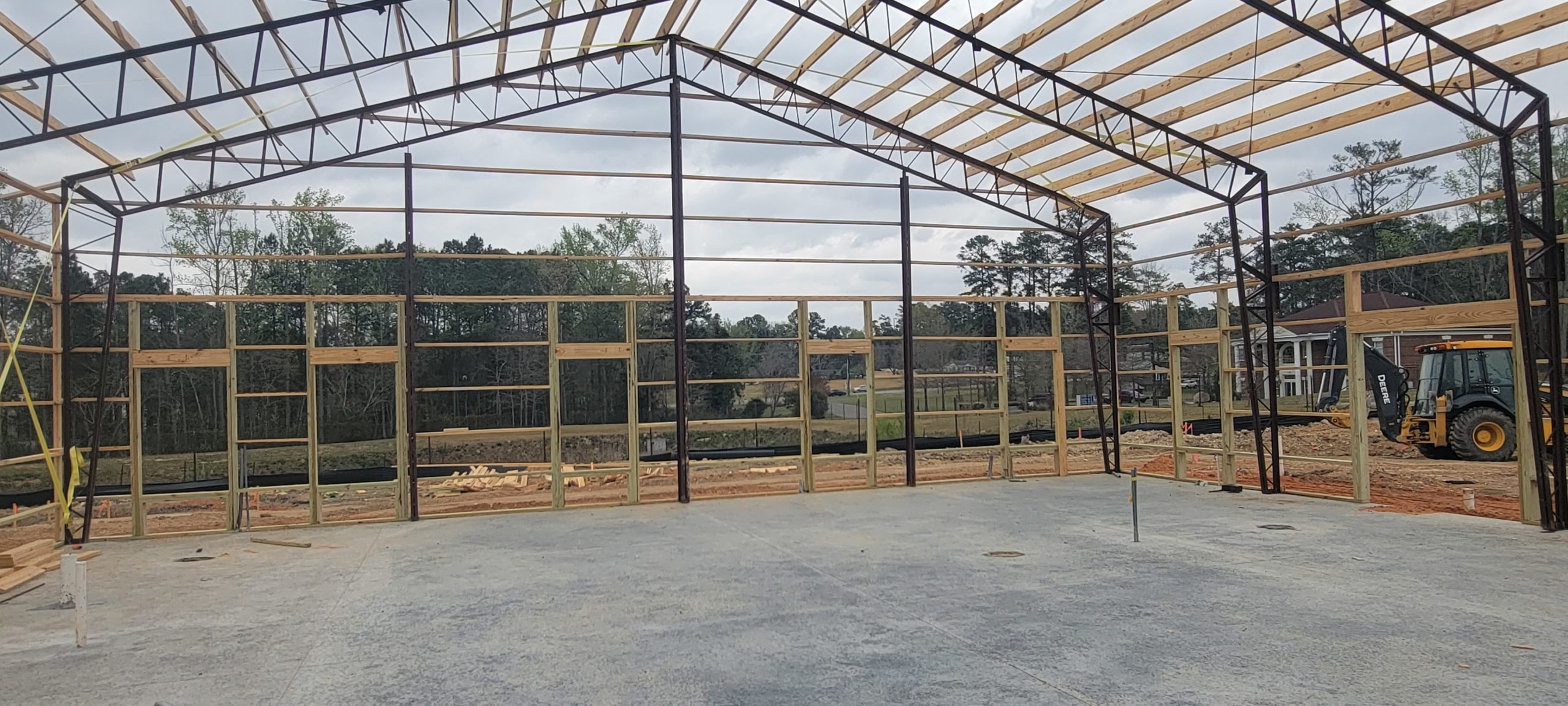
Side Walls + End Walls
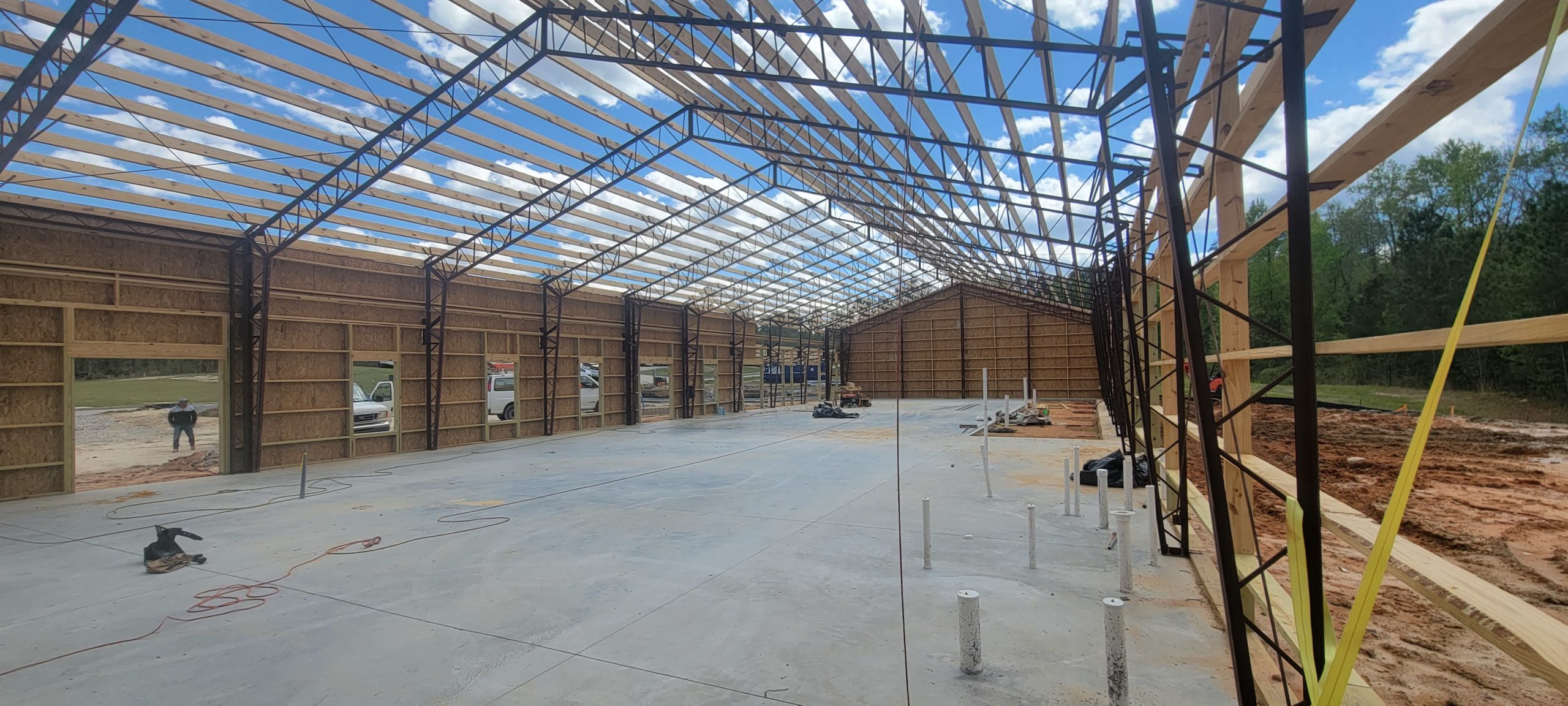
Once your primary framework and secondary framework is assembled, you can start hanging your outer shell wall panels. Kudzu chose to utilize flake board for their shell material underneath the metal exterior.
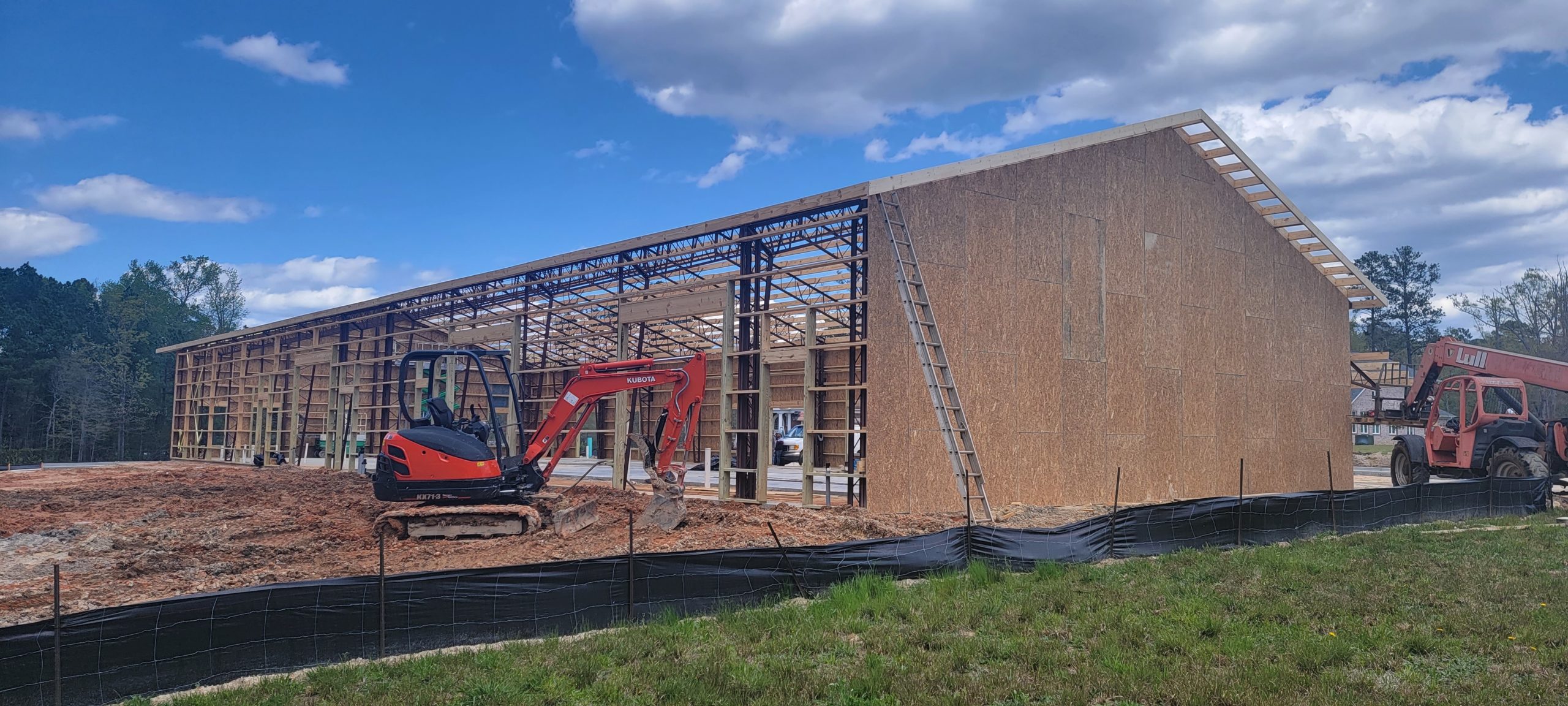
Metal Roof Panels
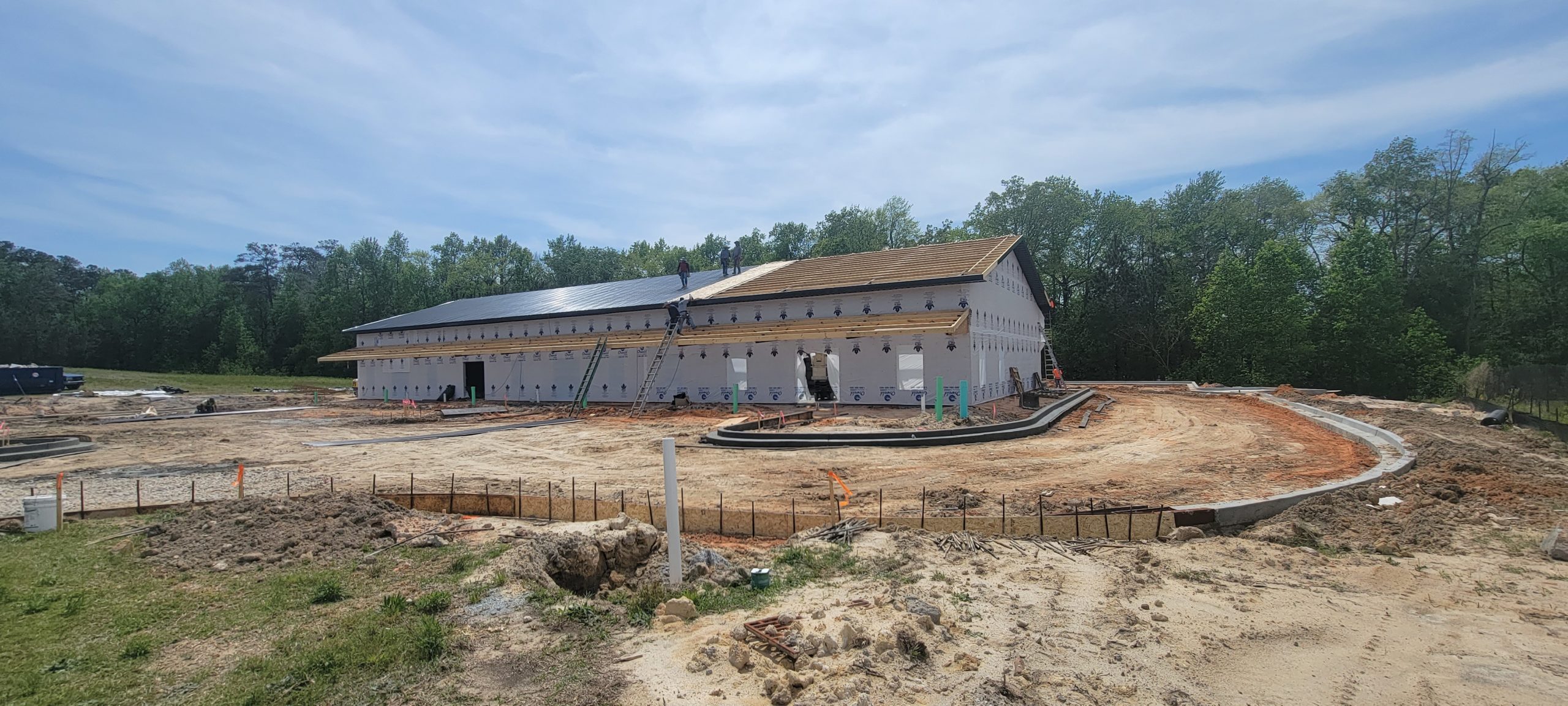
Kudzu chose a black metal roof, black trim, black soffits and black metal siding before placing a custom exterior on top of the metal siding. Gable extensions were also installed to create a full length porch along the front.
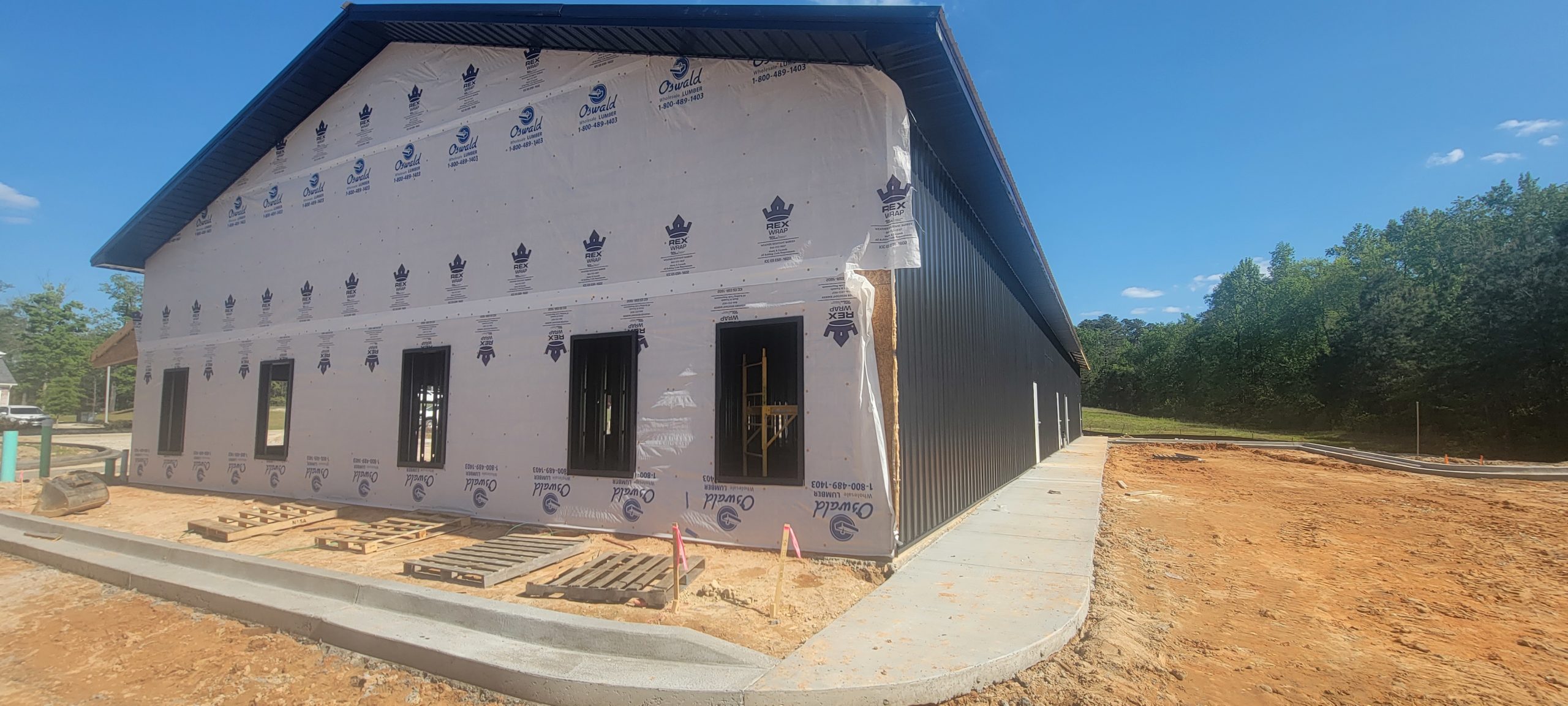
Interior Walls
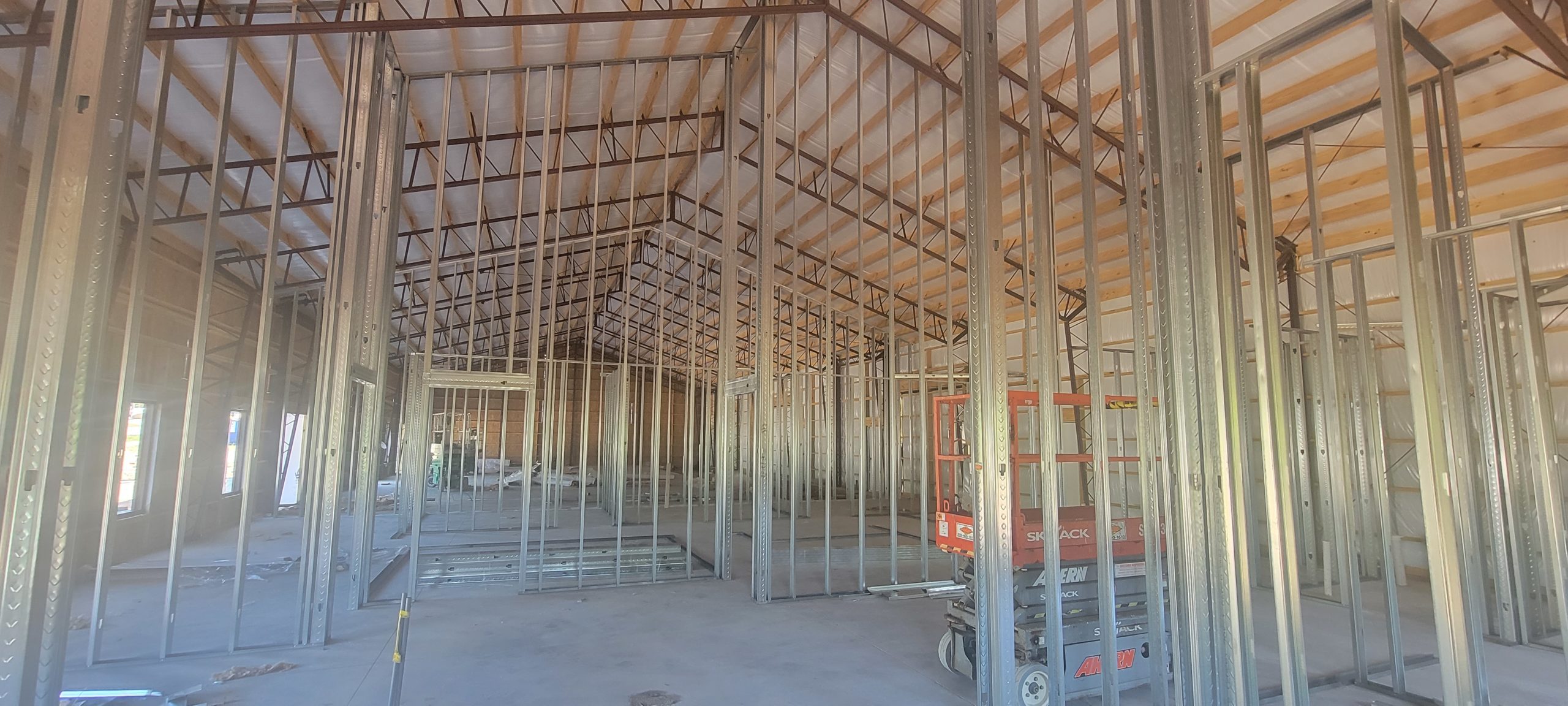
Utilizing metal stud framing for the interior of your building allows more space than traditional wood framing and is also fire-resistant.
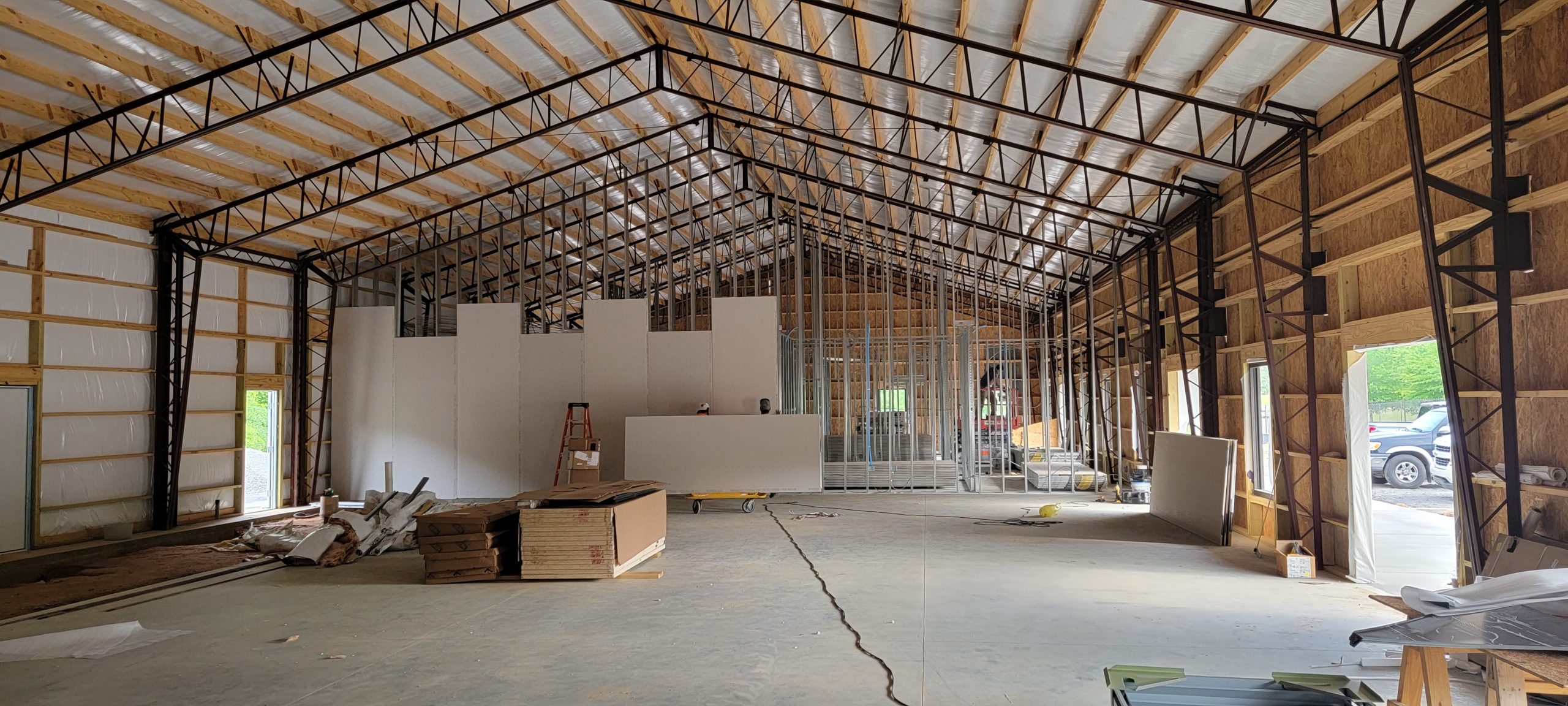
Our clear span framing allows for maximum space usage and our 50 year structural warranty is the best in the industry. Plus, we deliver anywhere in the world.
Insulation Materials
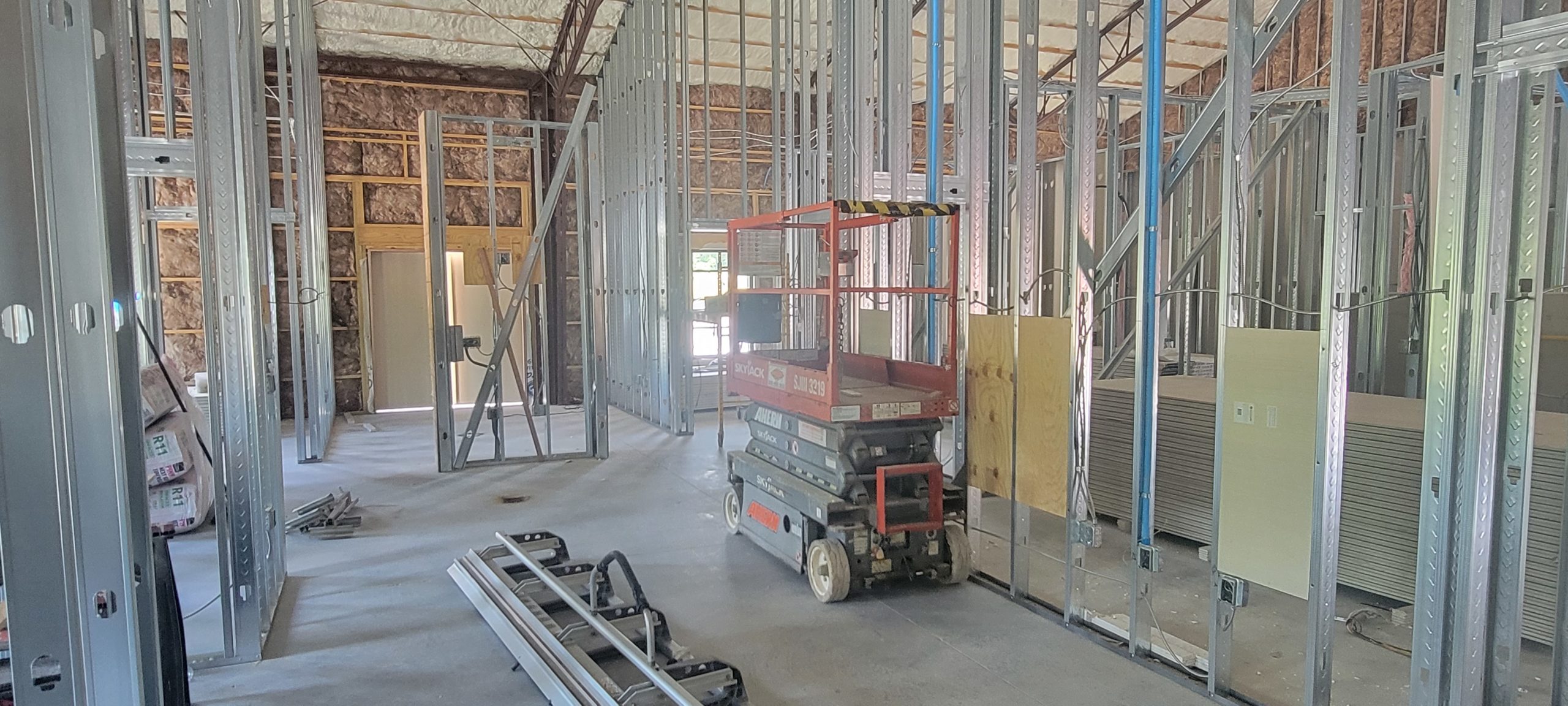
Several different materials were used to insulate the interior of the Kudzu building, including spray foam on the ceiling and traditional insulation for the walls.
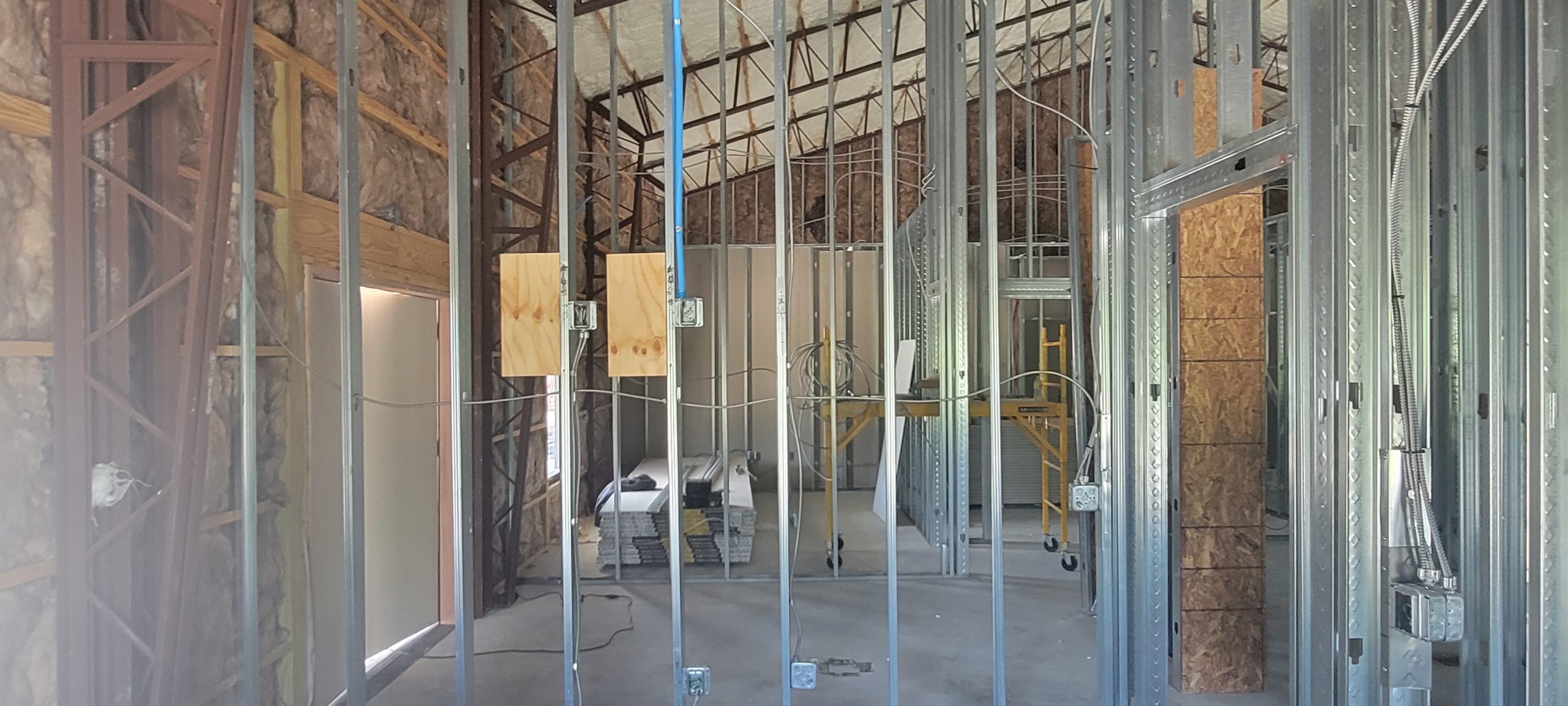
Custom Exterior
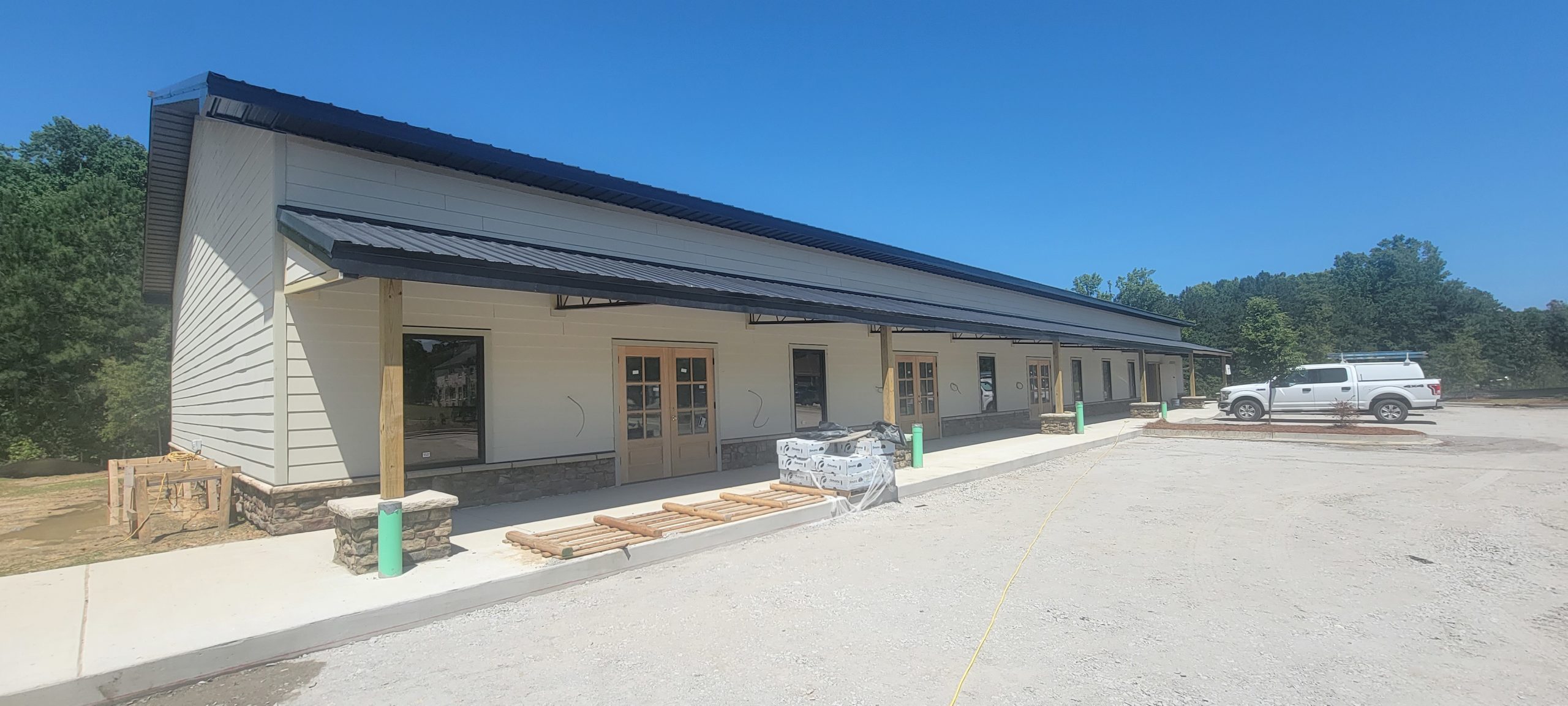
A low profile stone wainscot was applied around the building as well as the base of the porch beams along with custom siding that was installed to finish off the look of their building.
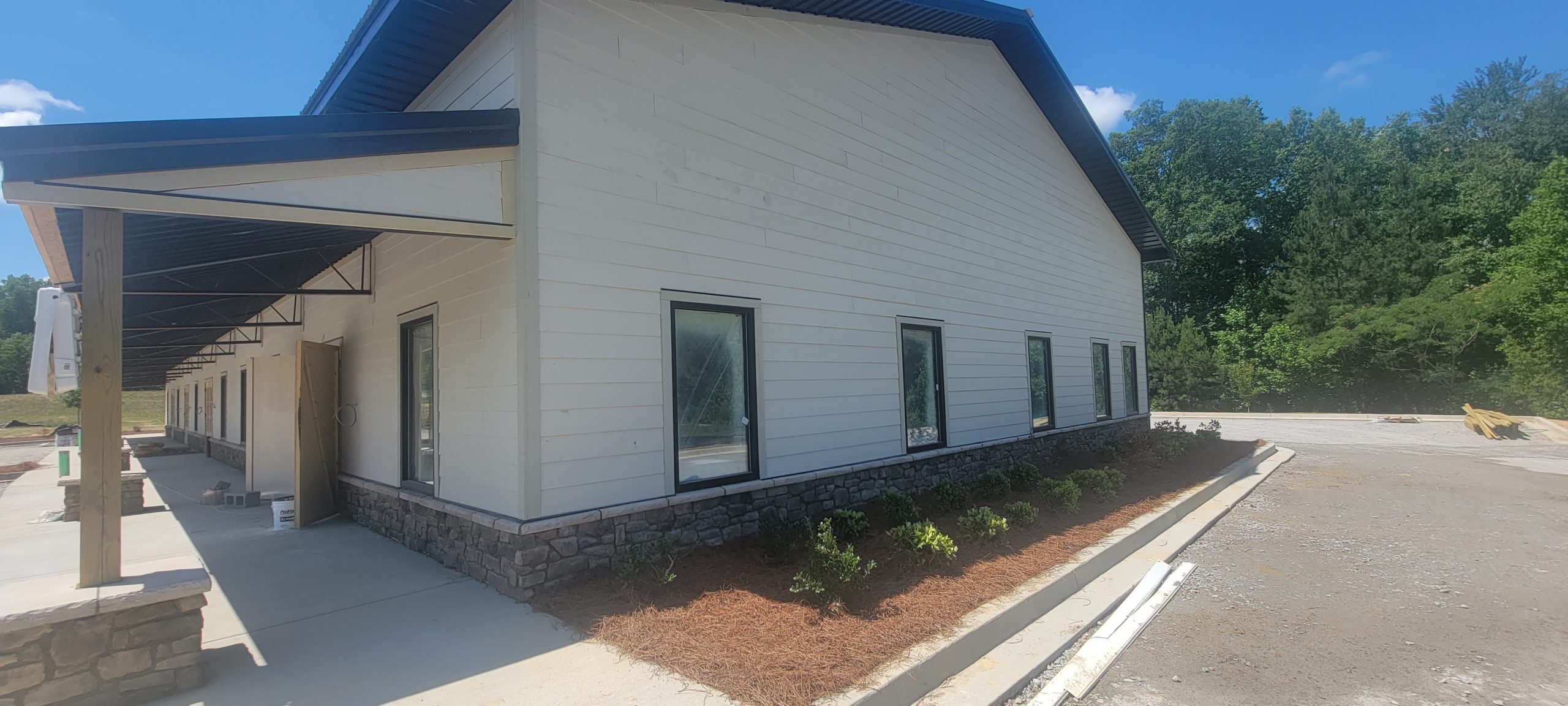
Exterior Paint
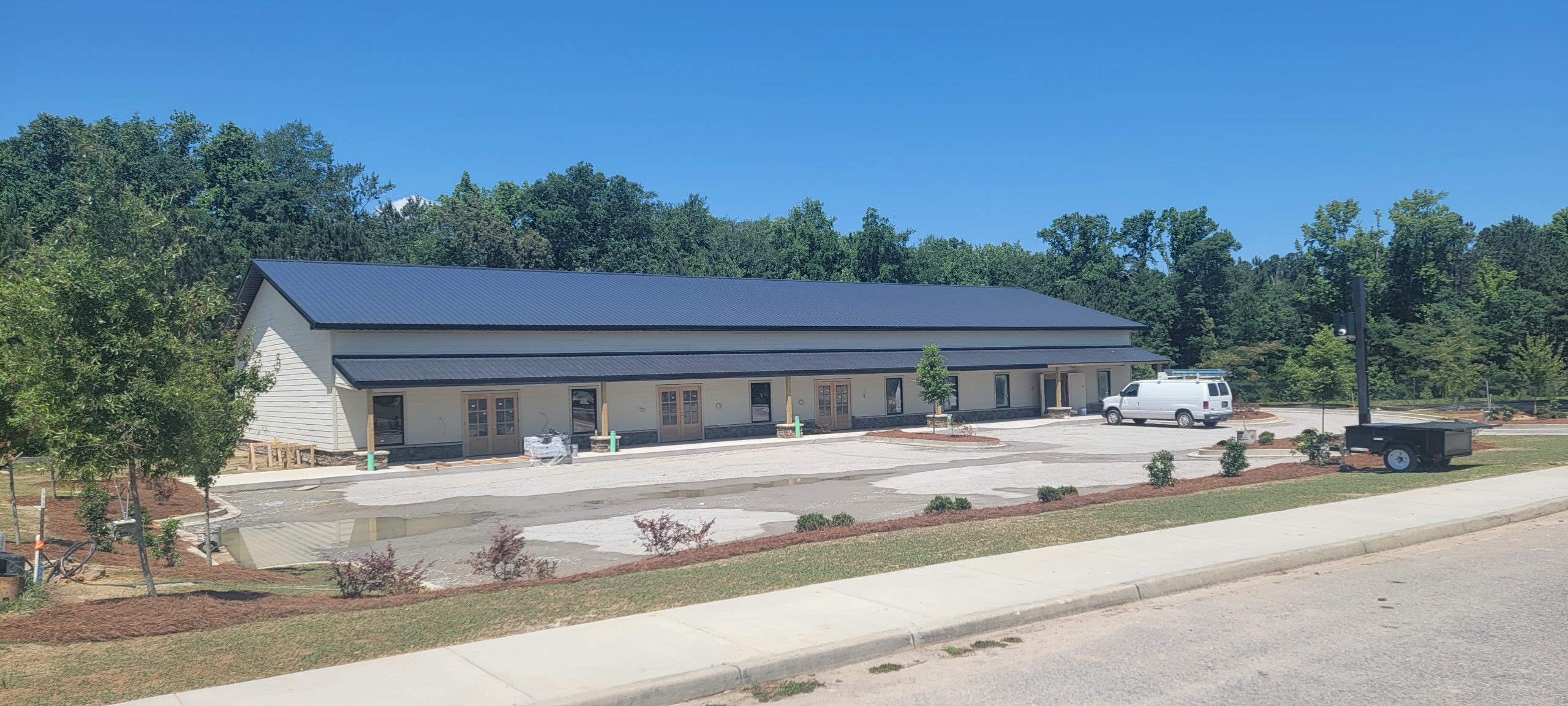
The darker color on the exterior made way for a huge transformation of the look of the building at a glance. Double wood doors and wood accents on the porch created a beautiful, cohesive design.
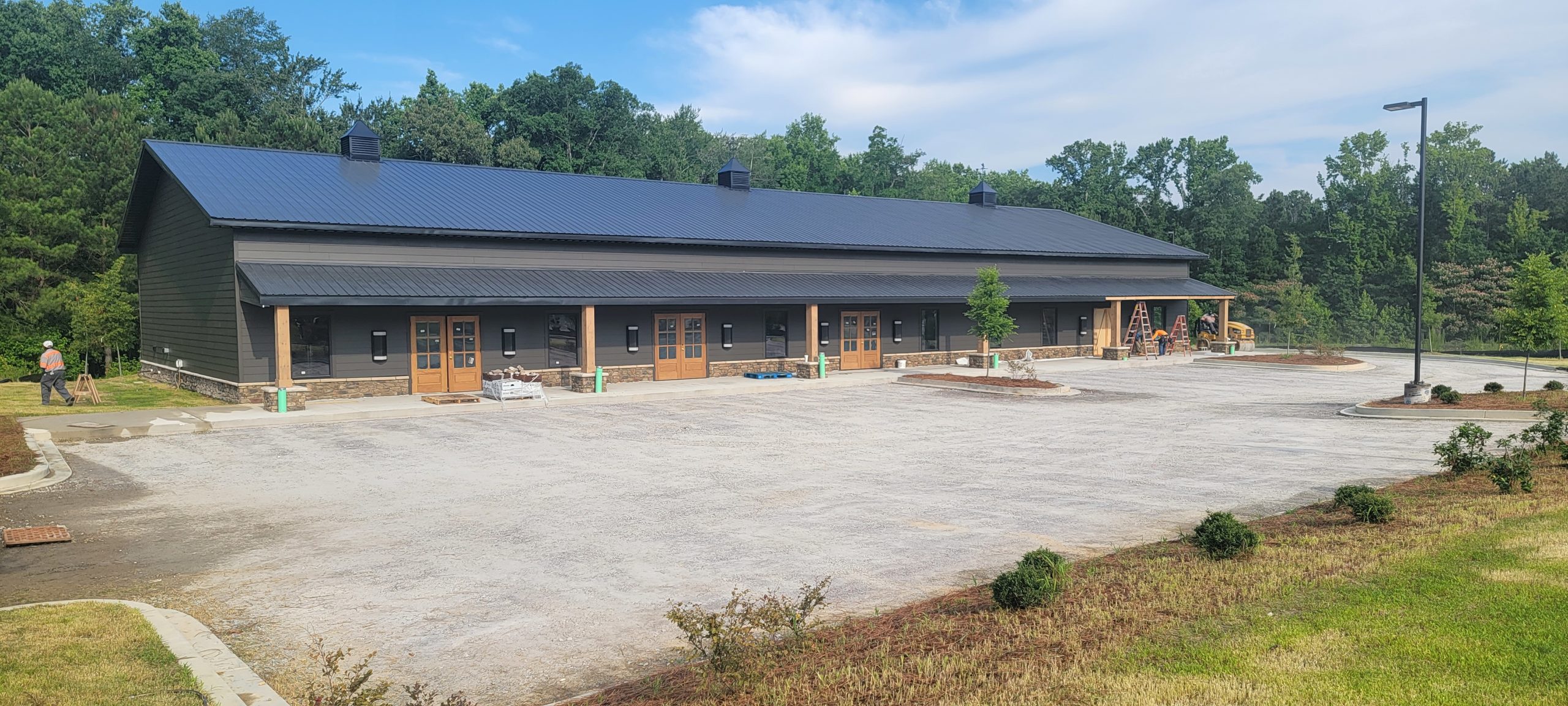
Finished Product
Three matching cupolas added to the roof, fresh landscaping, a new blacktop driveway and now Kudzu is ready to open for business!
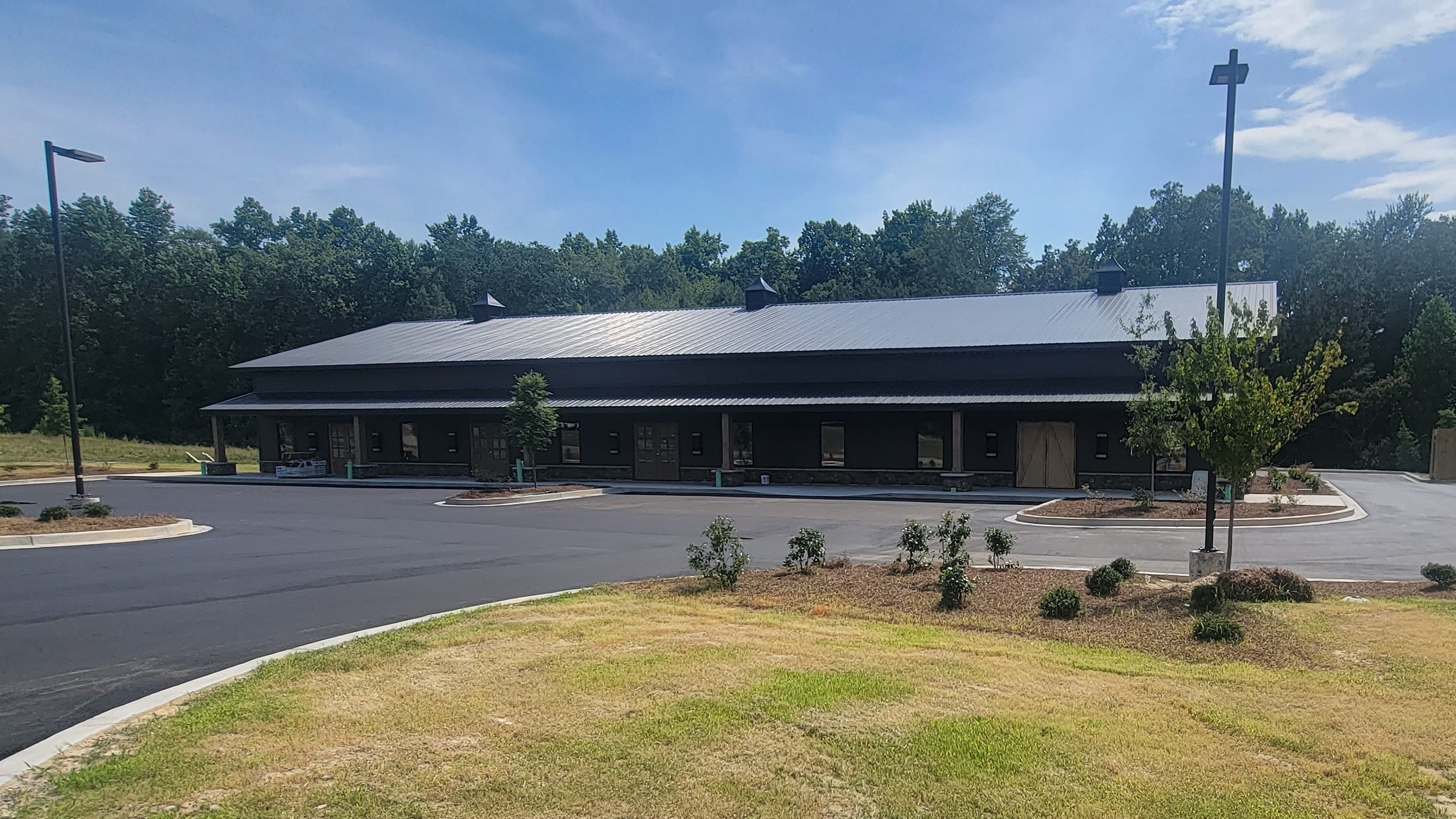

Our building design experts are available to answer any questions you may have about your commercial building project. Call us at # 800-825-0316 or visit us online at WorldwideSteelBuildings.com for more information.
