Growing Pains
Customer Journey with the Korb Family Spring Hill, Kansas
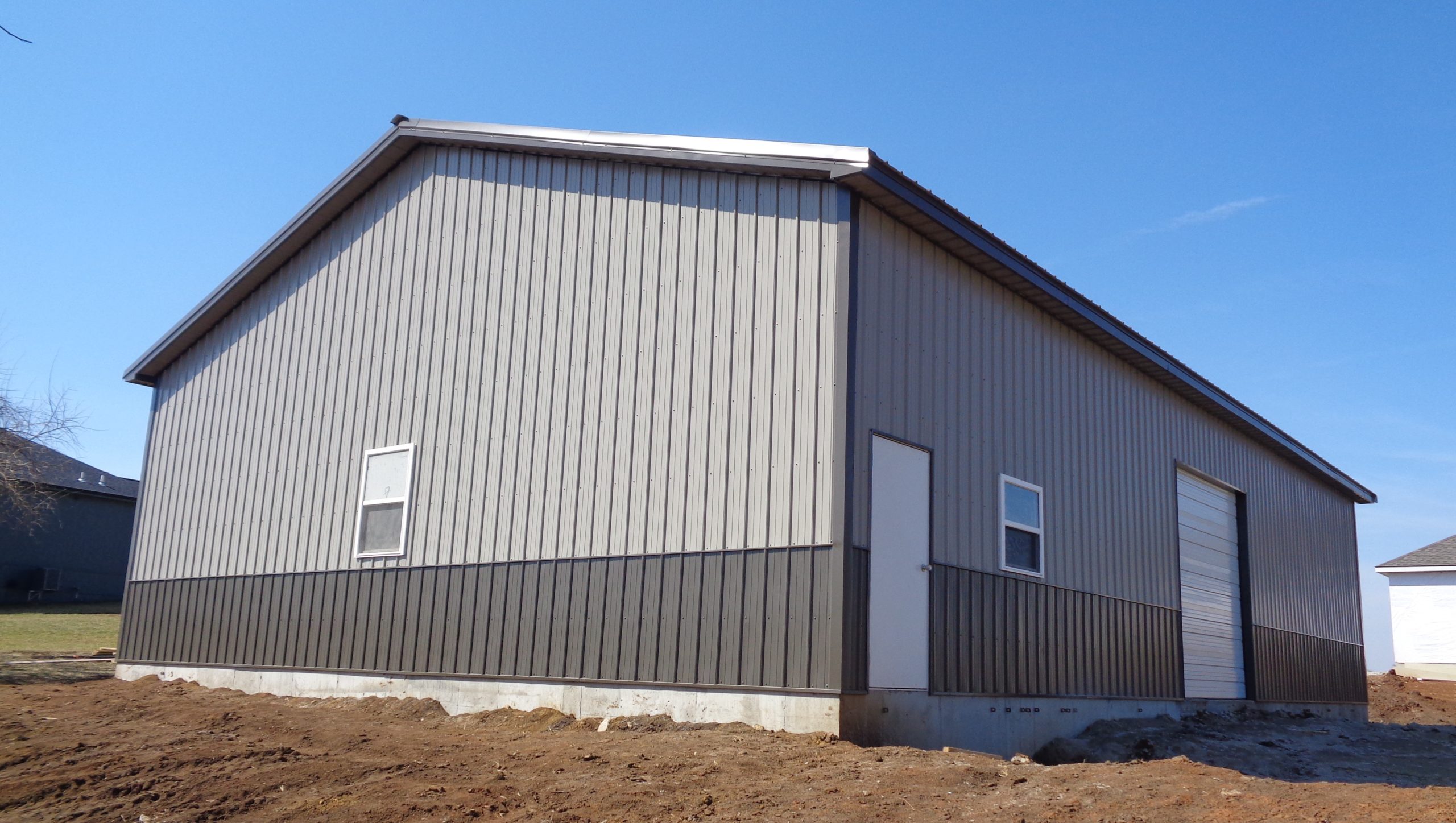
“We had year long delays with the county permits, but once we were ready to roll, Tanner was on it and Larry pulled it all together for us during the install process”
~Mark
Mark and Judy are in the process of building a new home along side their new steel garage shop. They need more space for their multi-car family plus their classic car collection. Mark was introduced to Worldwide by a friend and once the communication started, he knew it was the best choice for building his new garage shop.
Primary Framework
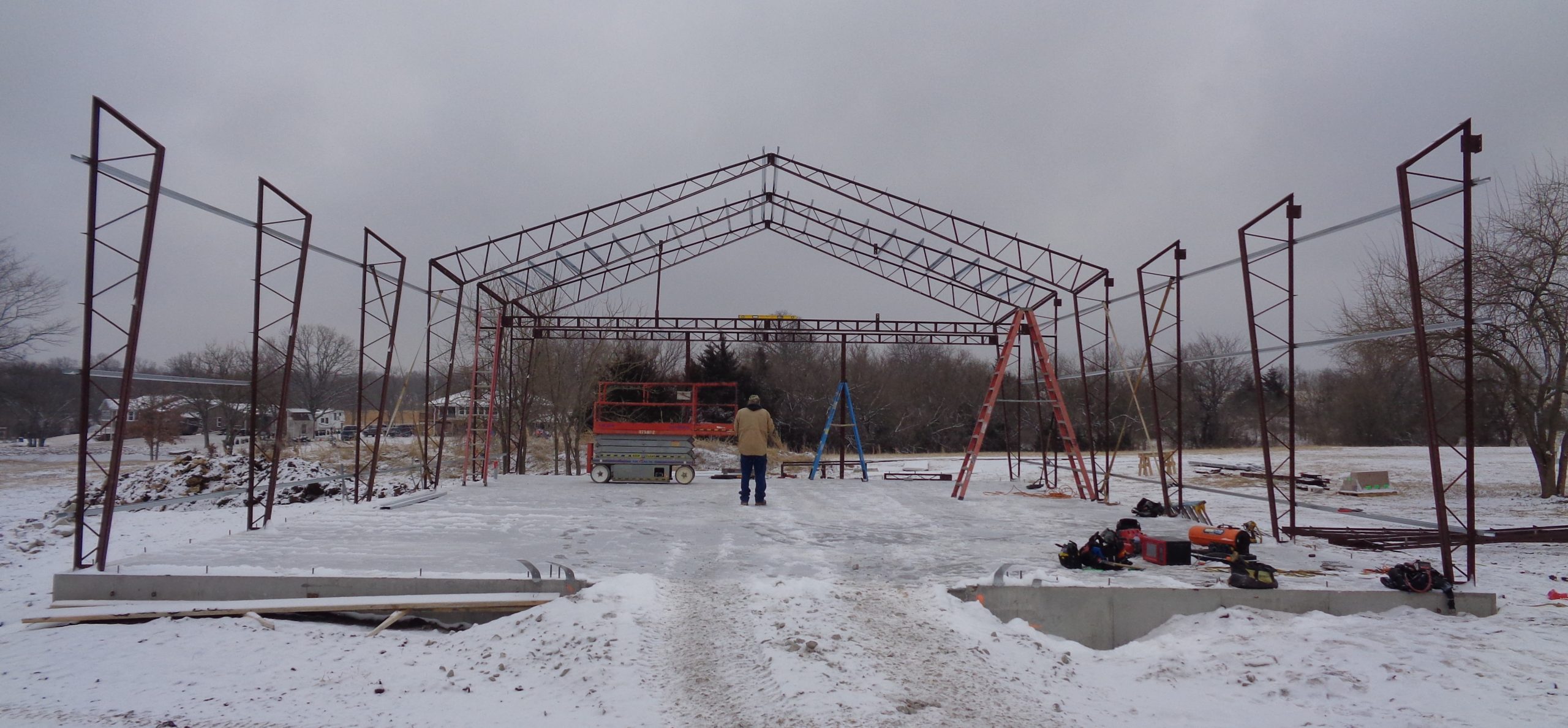
Solid steel columns and solid steel trusses create the strongest type of structure available on the market. Builders have the option to utilize metal or wood to finish out the secondary framework.
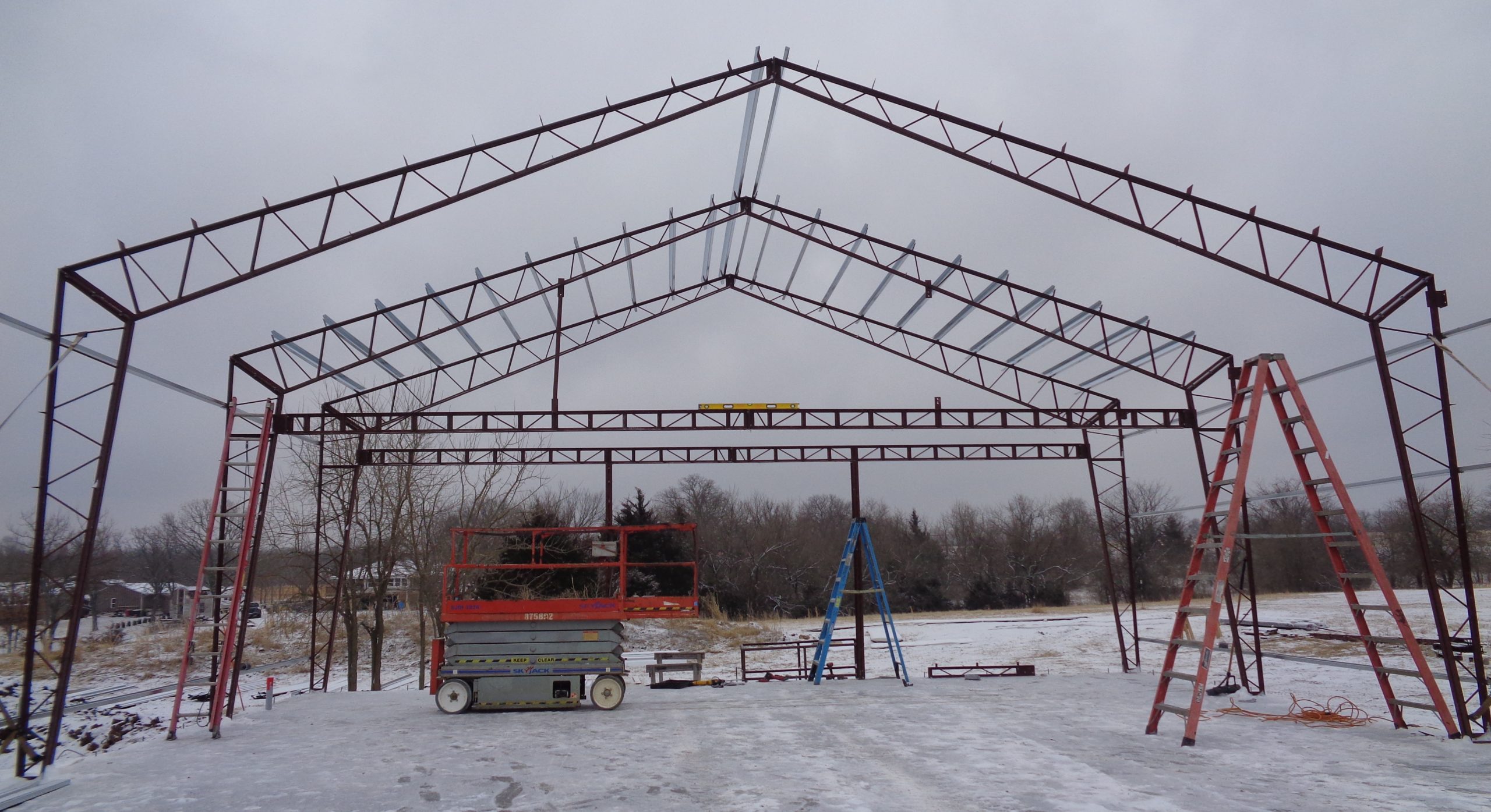
Secondary Framework
Roof purlins and wall girts are the secondary framework that wrap around the columns and over the trusses. Wind rods are also added for strength.
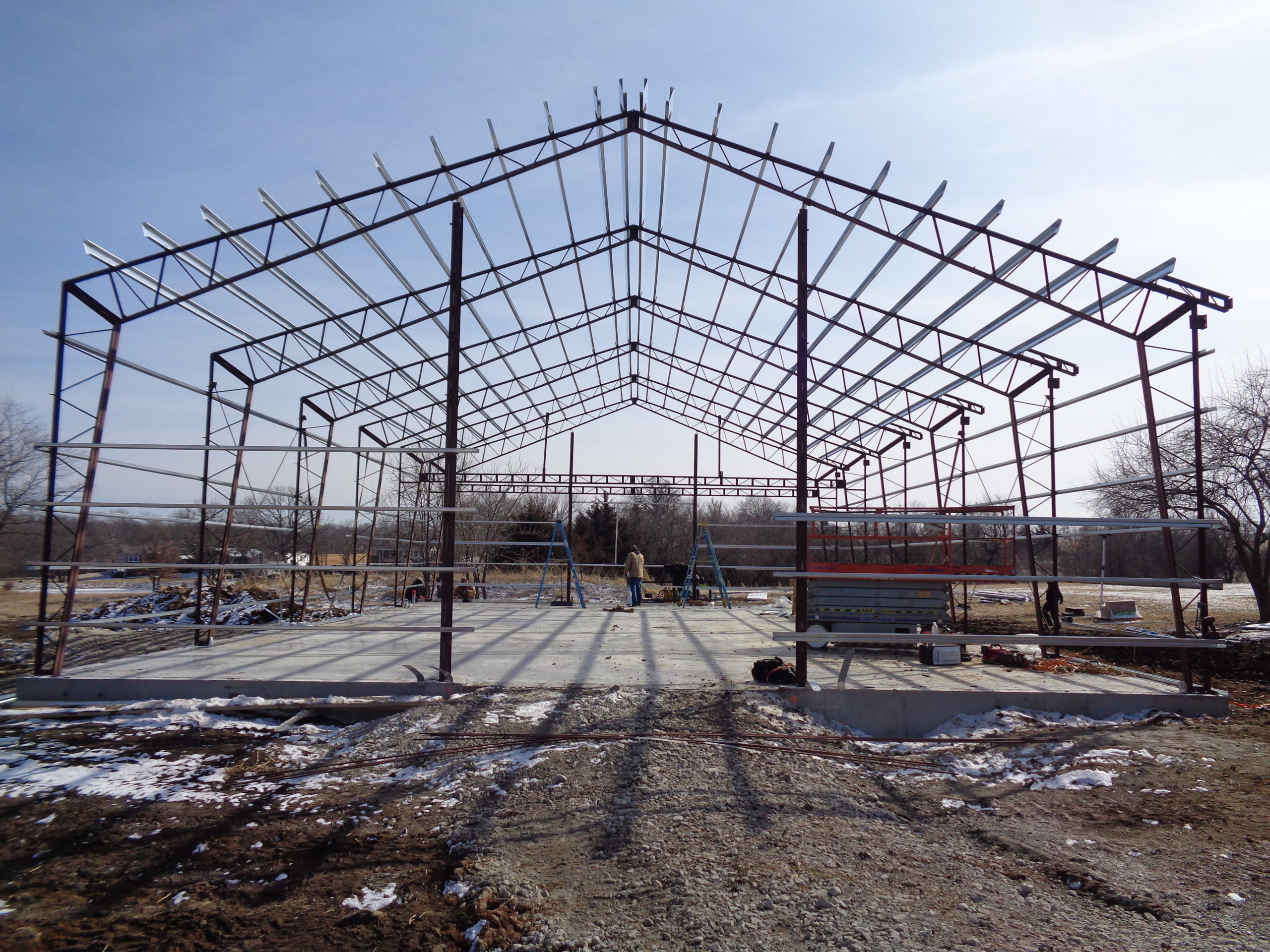
After the columns and trusses have been set and joined together with bolts, the secondary framing is now ready to be installed. Mark also included eave extensions in his build which require additional roof components. Then he chose to utilize metal for his secondary framing material, which makes his new garage shop an all steel and metal structure.
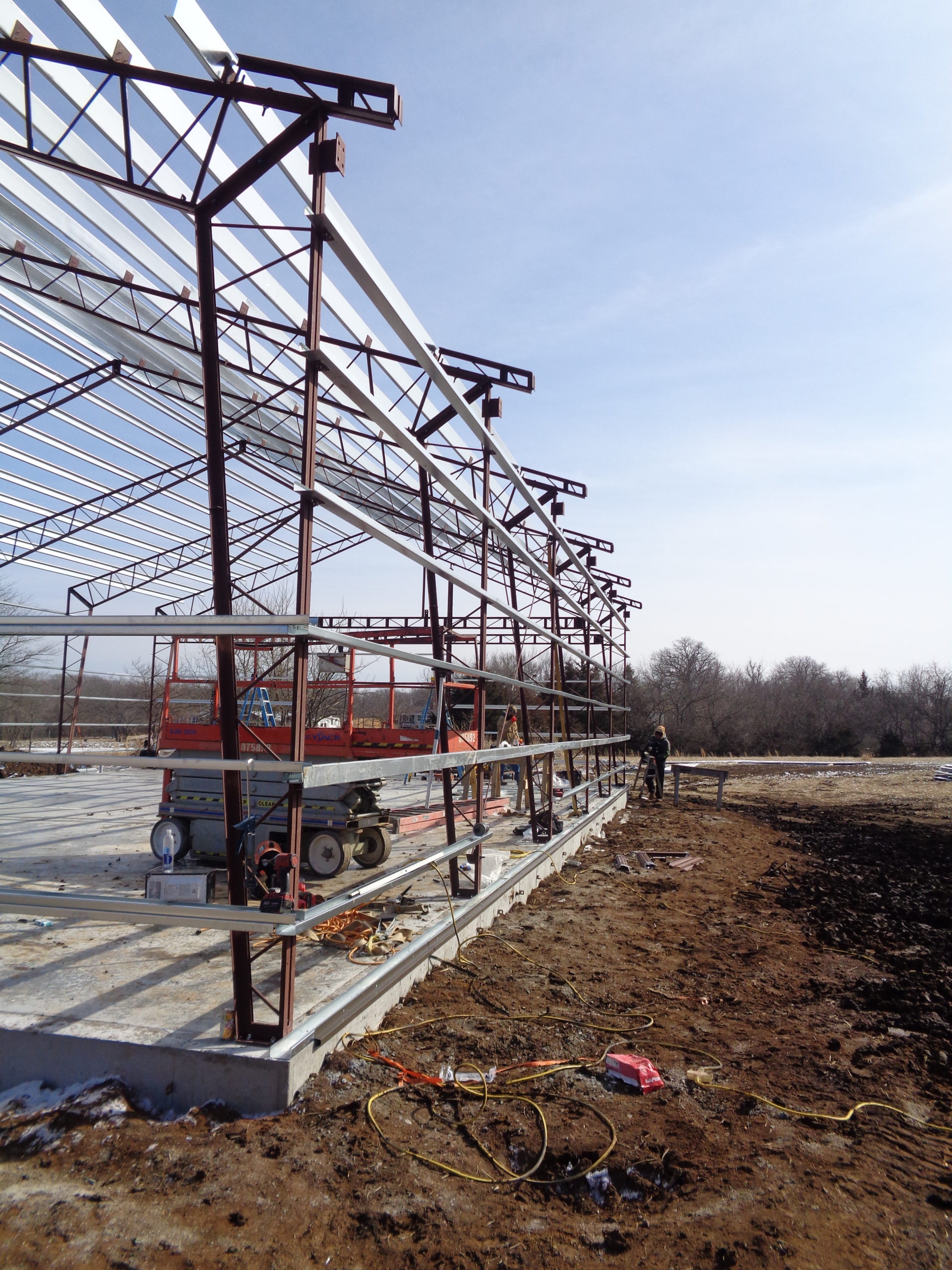
Mezzanine System
Mezzanine kits are bolted directly to your columns. You can order your columns with pre-punched bolt holes for a mezzanine system to be installed during your build, or afterwards if you are planning to add your mezzanine at a later date. Either way, you have the flexibility you need to customize the process to your design specifications..
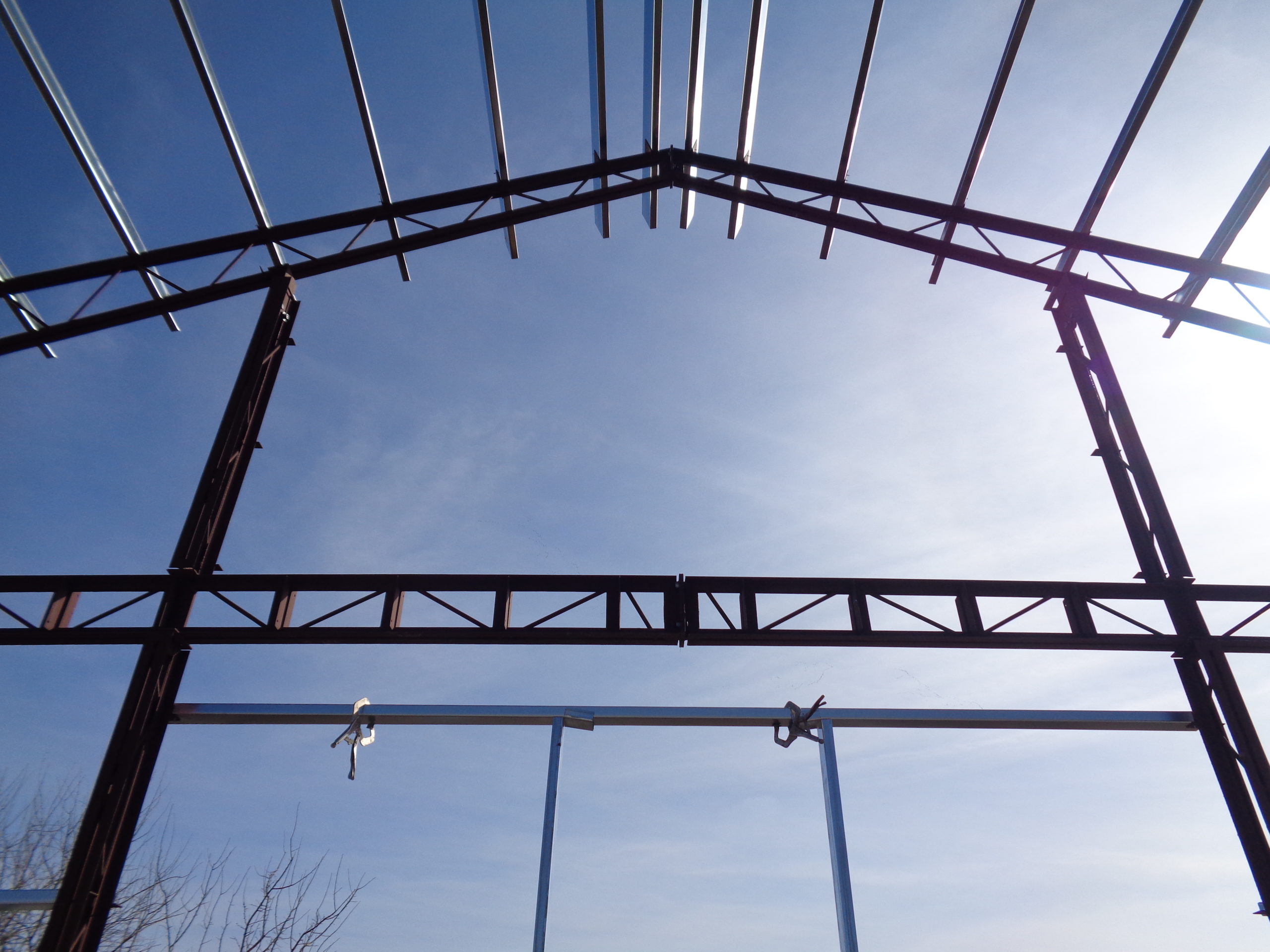
When you add a steel mezzanine to your building kit, you are increasing the usefulness of your interior space by adding a second floor within the same building footprint. Your mezzanine joists can be set at any height for steel floors that have high load-bearing weight capacity.
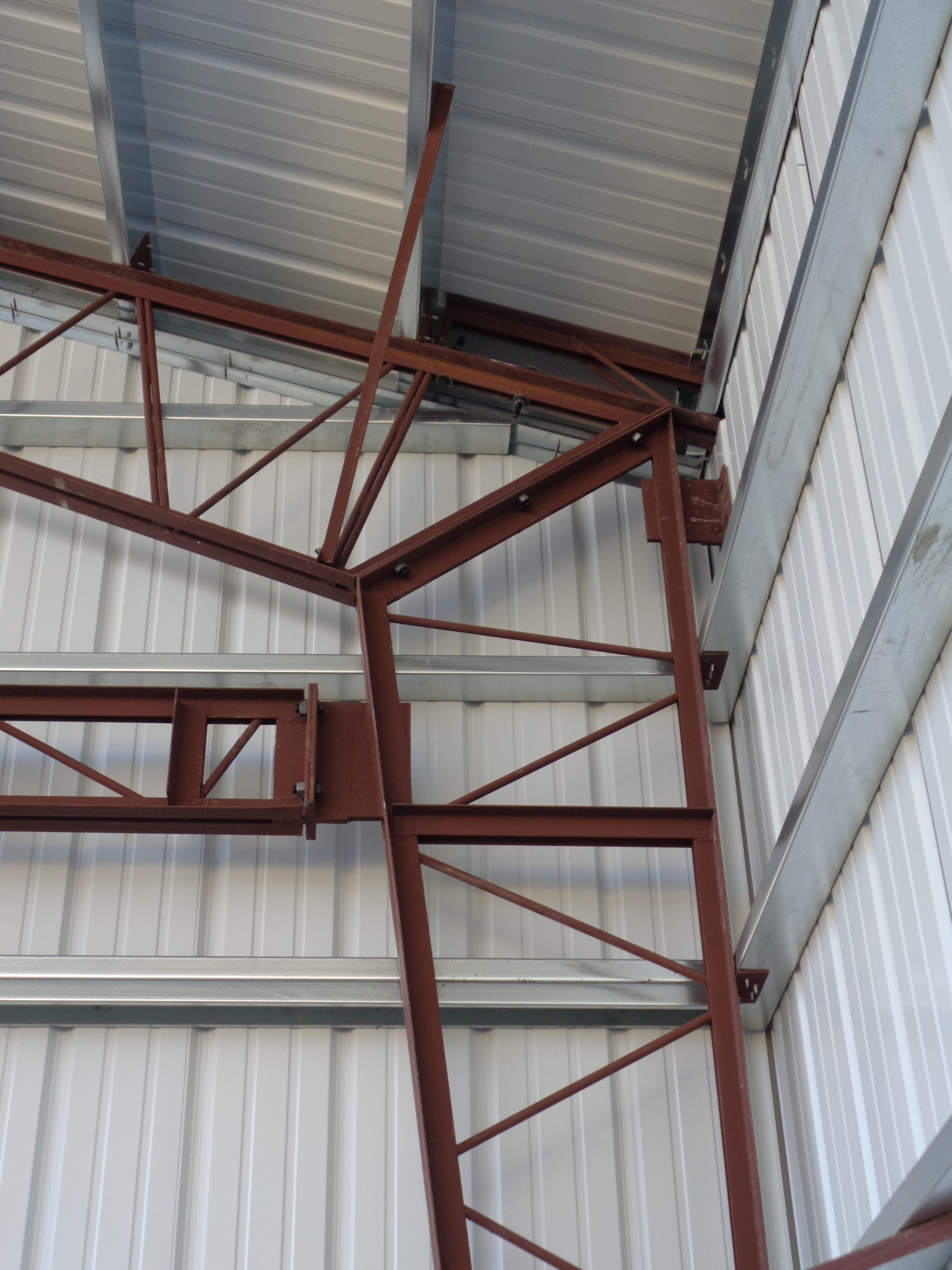
The Outer Shell
Construction trends are calling for economical, weather-resistant structures. People are starting to understand there is more durability and strength provided with steel and metal framework with the utilization of low maintenance materials that won’t rot, mildew or attract insects like wood.
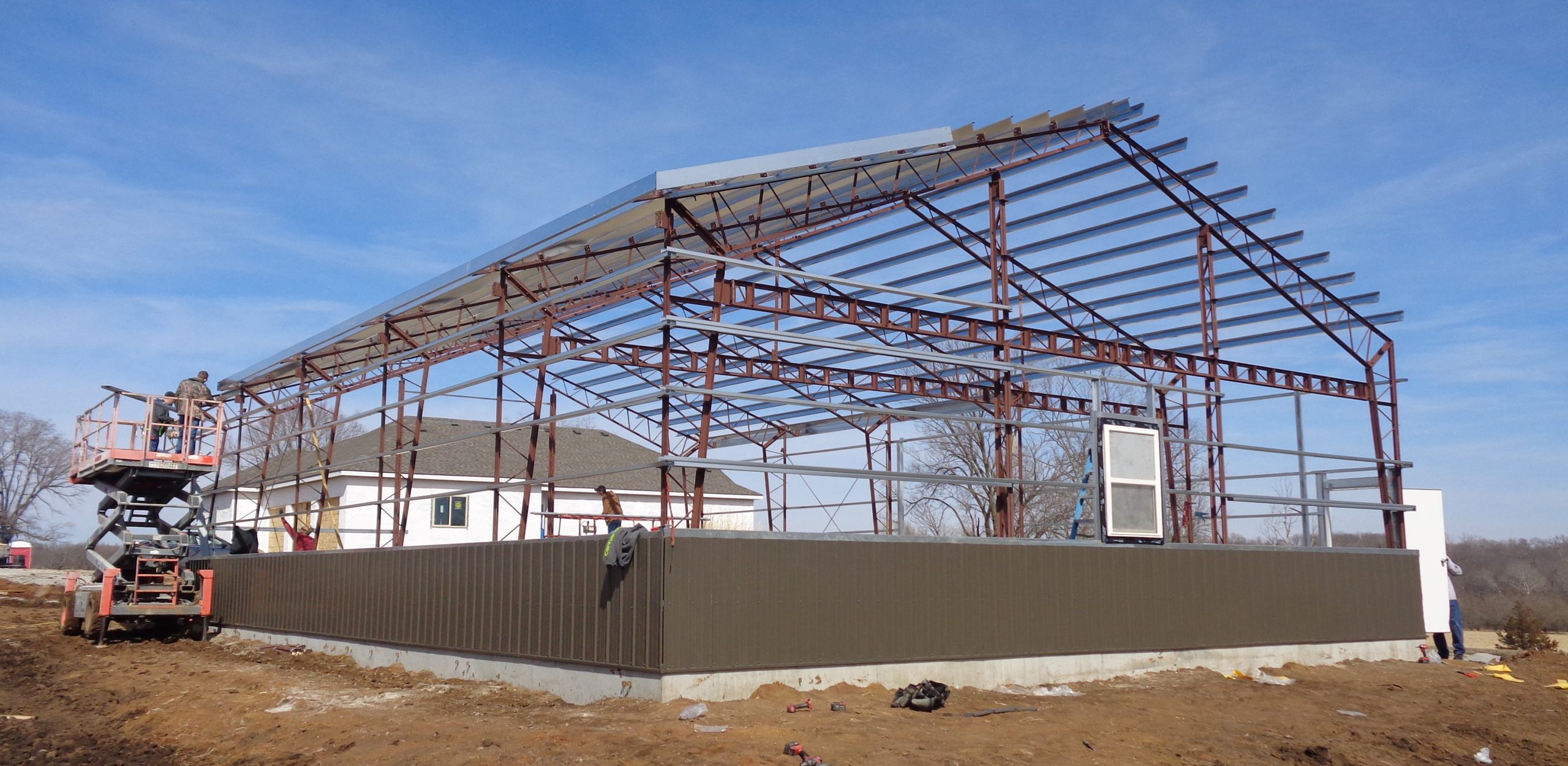
Mark’s building is 40 ft. wide x 60 ft. long with 14 ft. sidewalls. He chose metal roofing and metal siding with a wainscot to complete the look of his maintenance-free building that will provide a long lasting outer shell of the structure for decades to come.
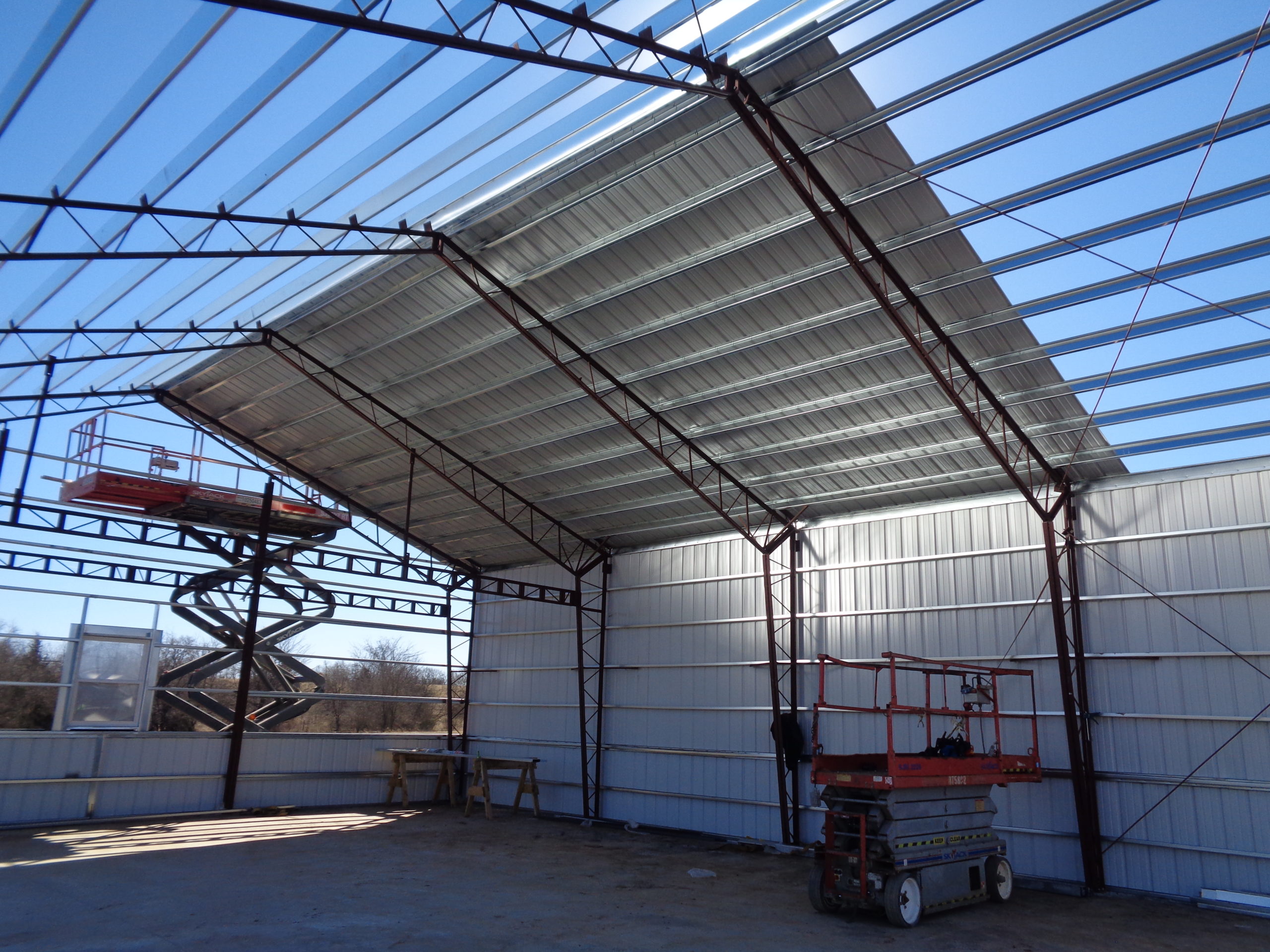
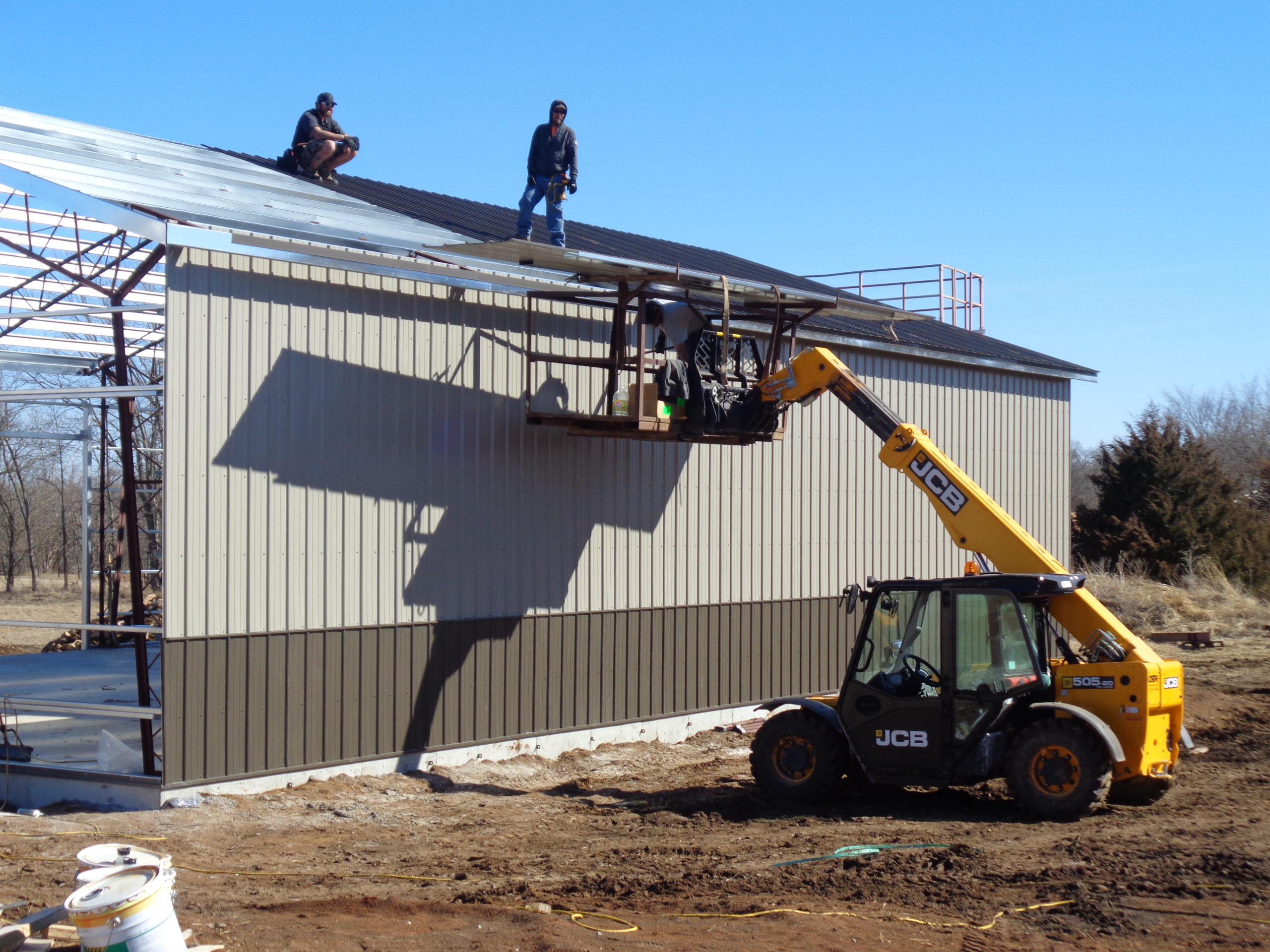
The Inner Shell
“We plan on adding spray foam insulation at some point, but we have no plans to create climate control. Our overhead door placement will hopefully provide a natural air flow through the building.”
~Mark
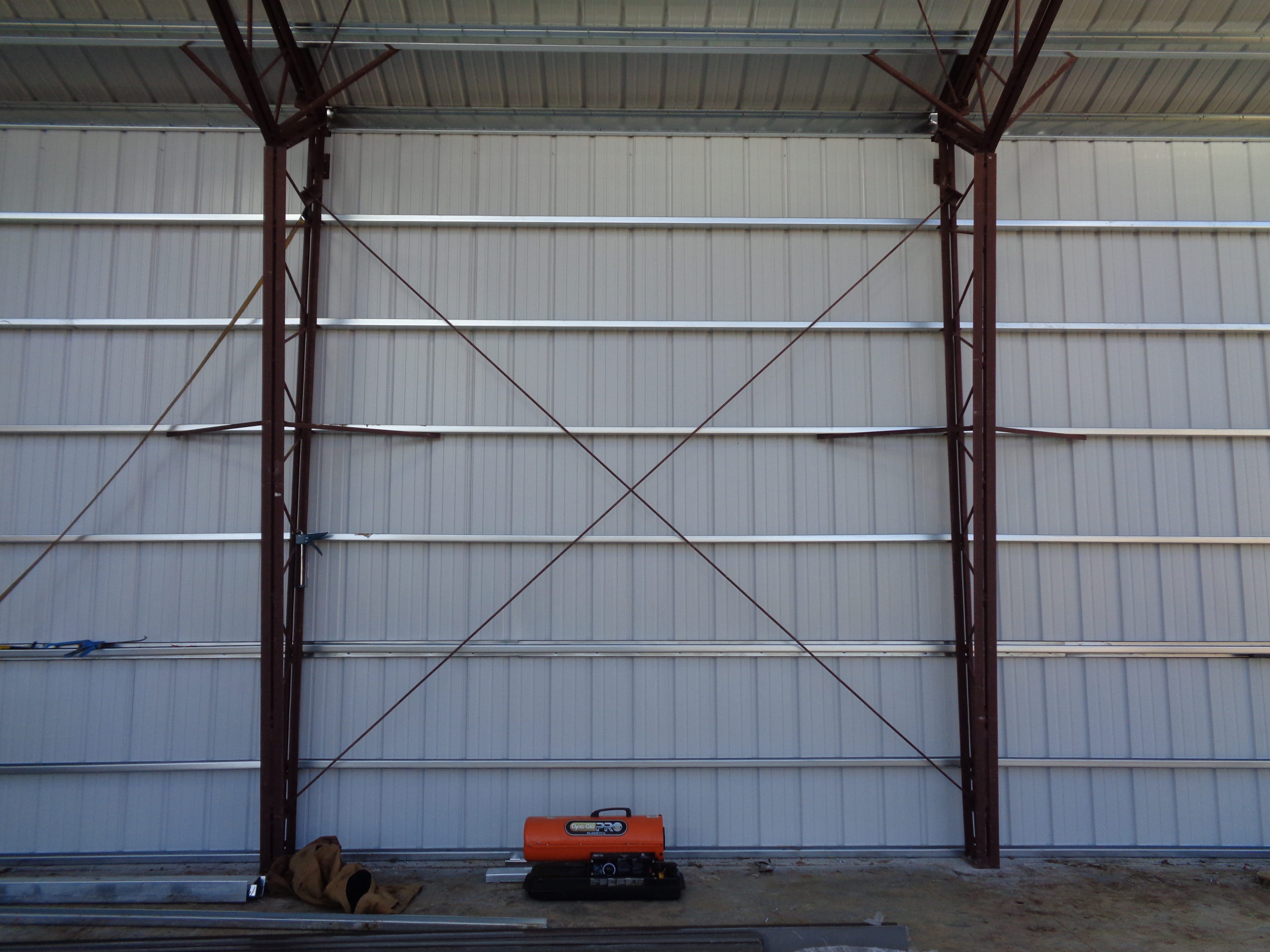
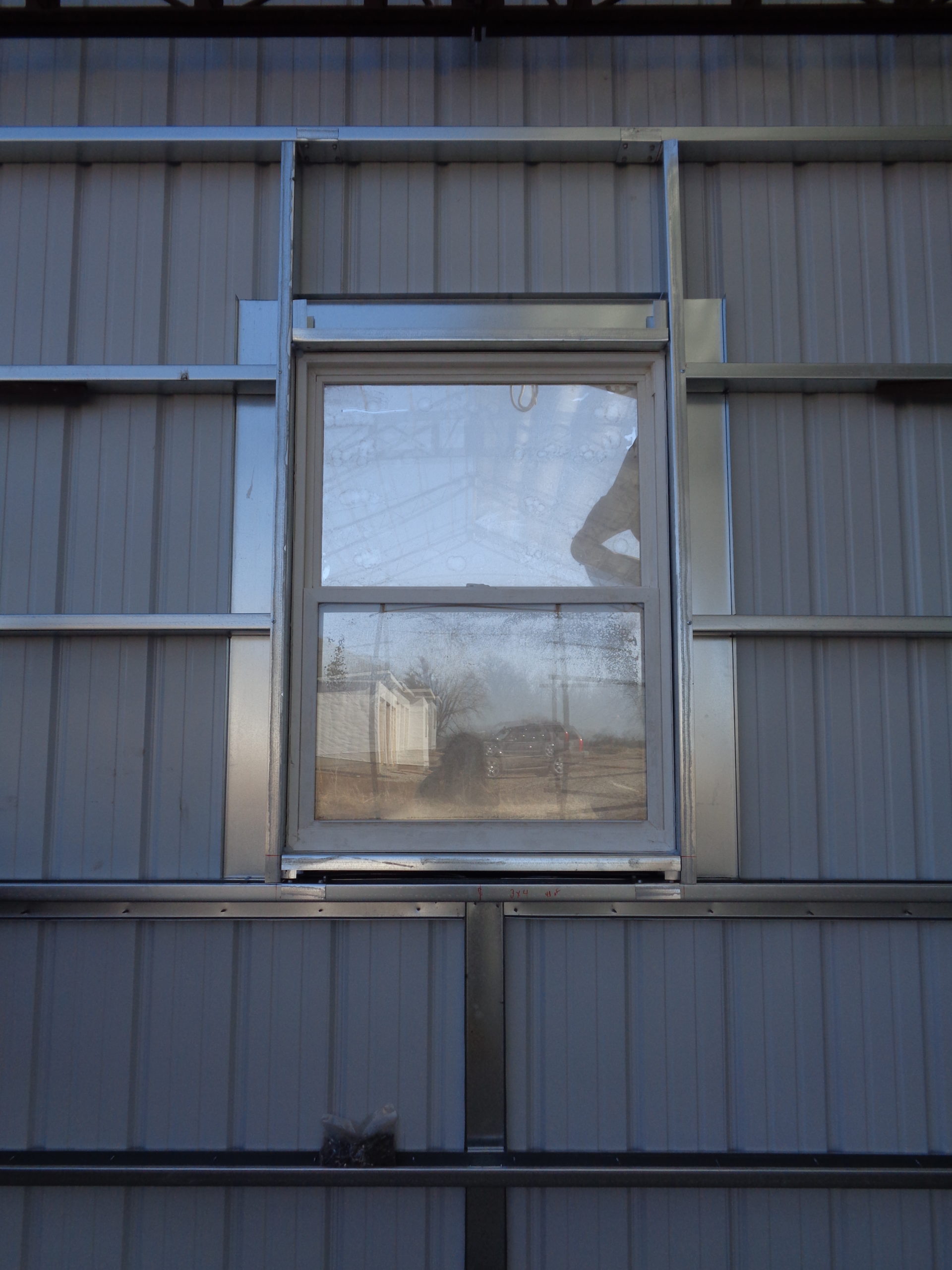
The versatility of a steel building is that your interior finishing elements are a blank canvas for complete customization. You can encase your framing, or leave it exposed for an industrial look. You can create just about any design style from the ceilings to the walls as well as the flooring.
Highly Recommended
“Tanner and Larry were great to work with. All of our new neighbors plan to build a shop on their new property as well and I will be handing out Worldwide Steel business cards to all of them!”
~Mark
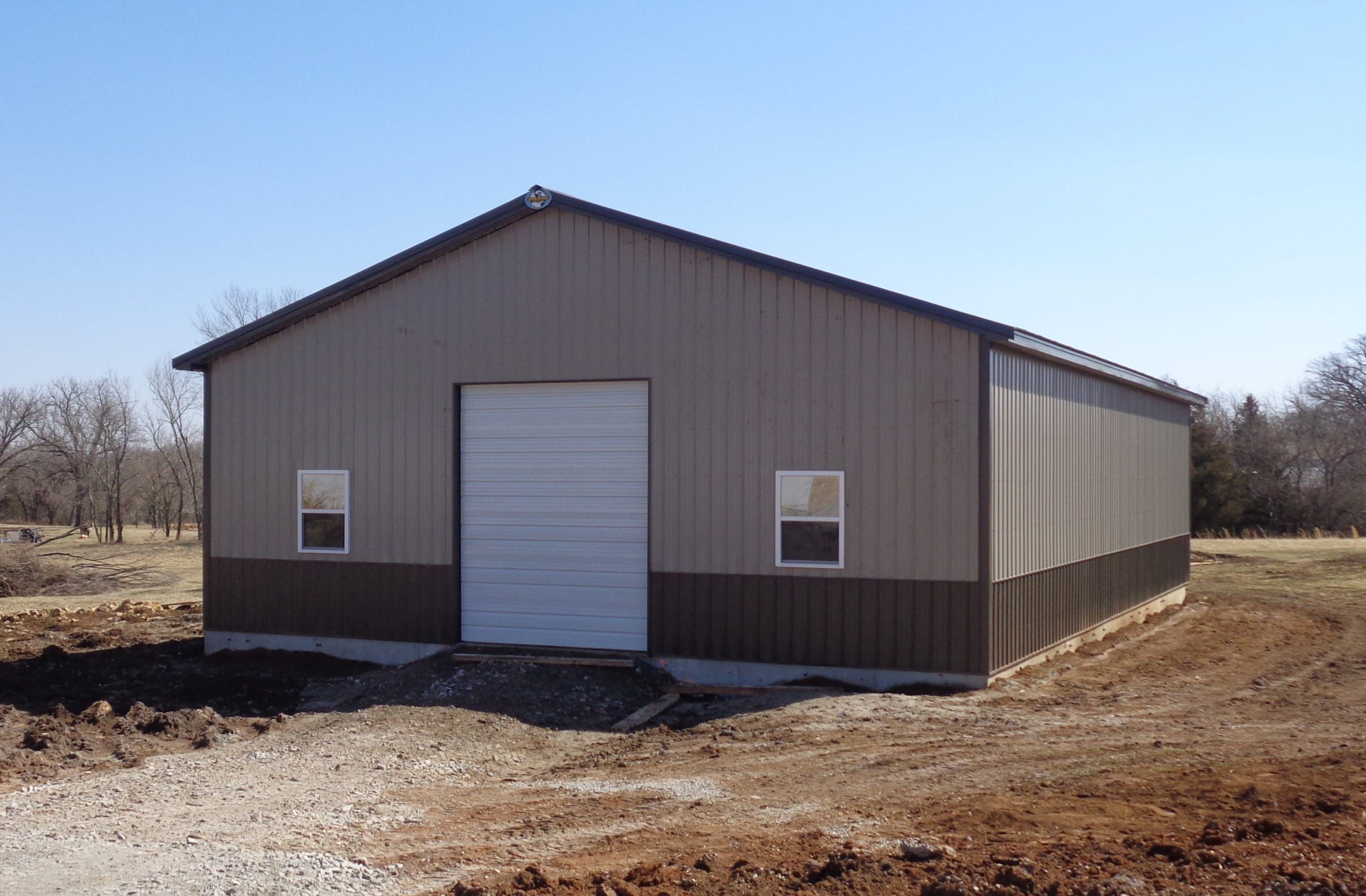

Our building design experts are available to answer any questions you may have about your garage shop project. Call us at # 800-825-0316 or visit us online at WorldwideSteelBuildings.com for more information.