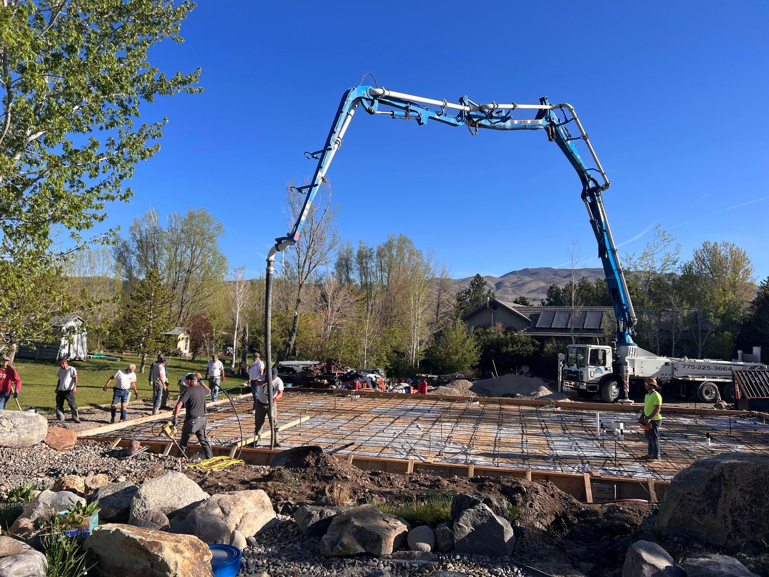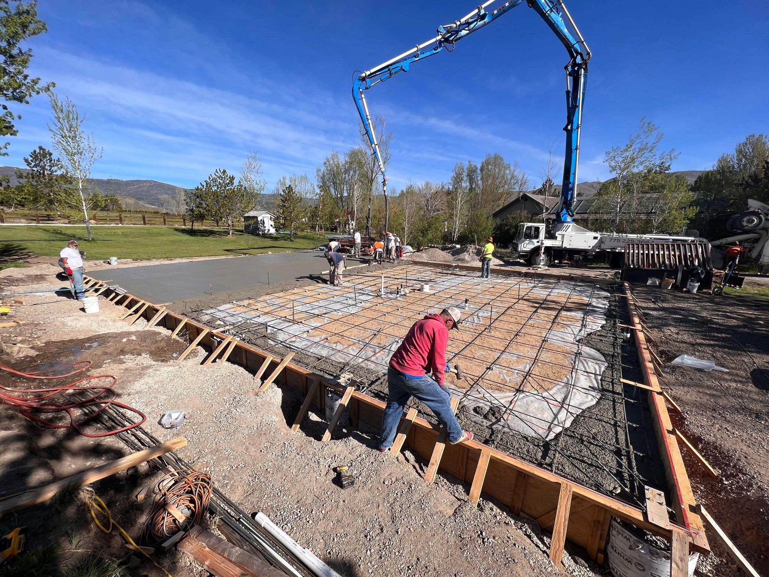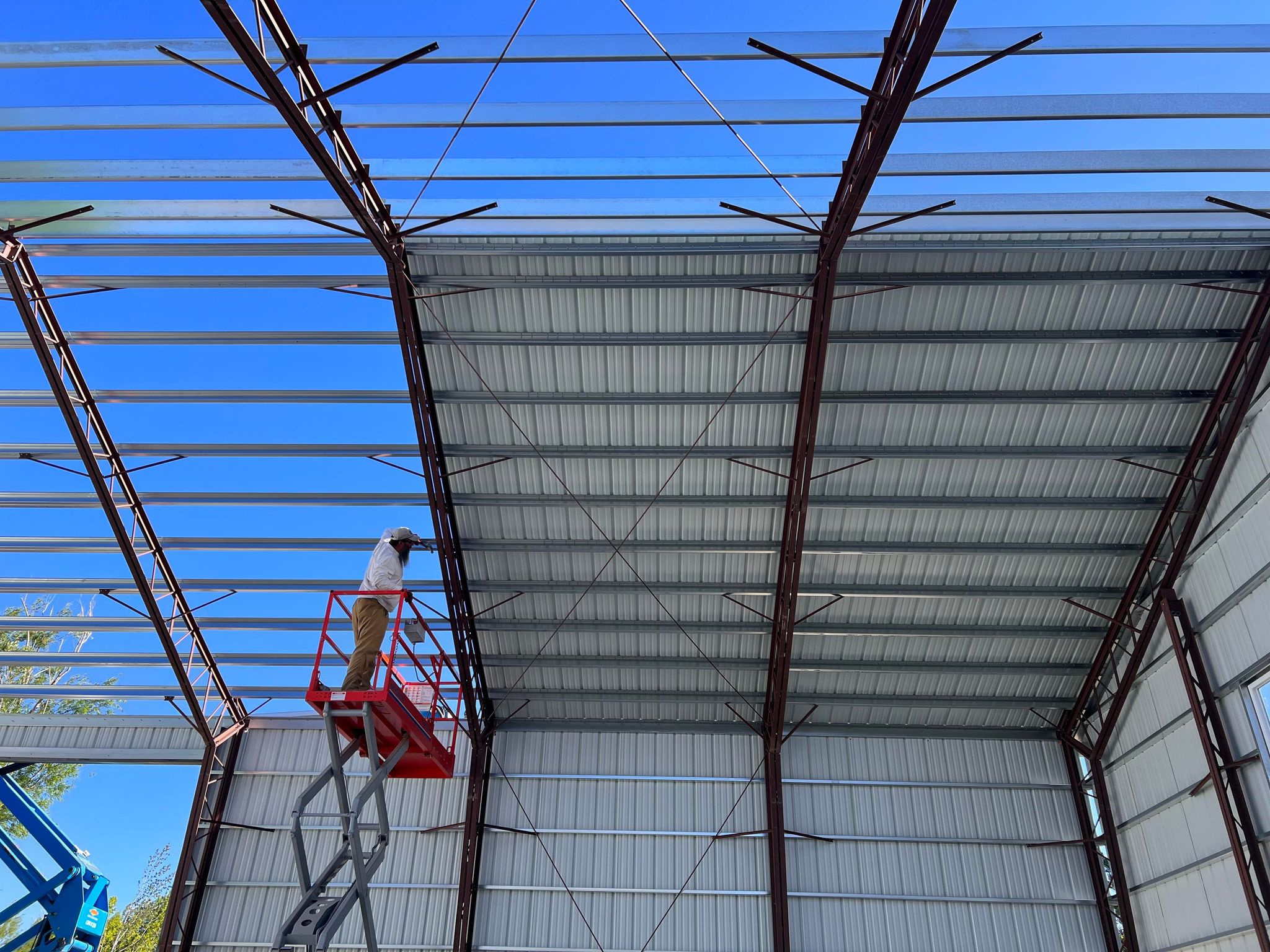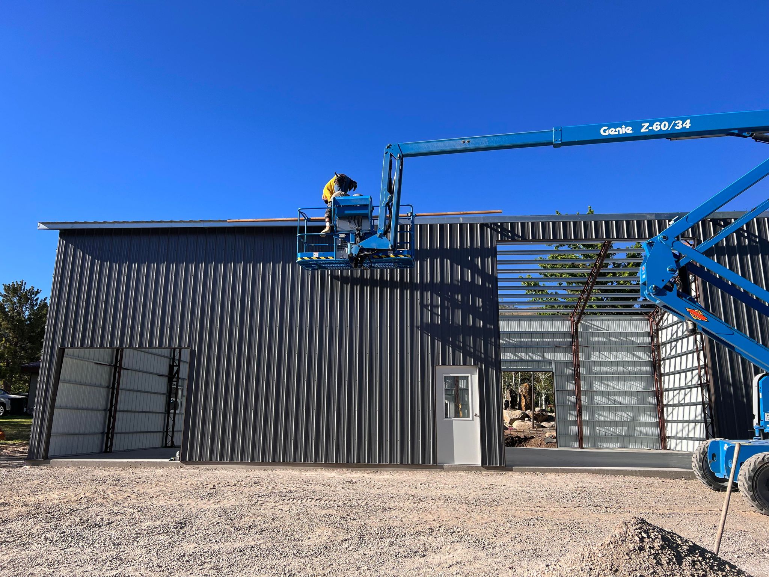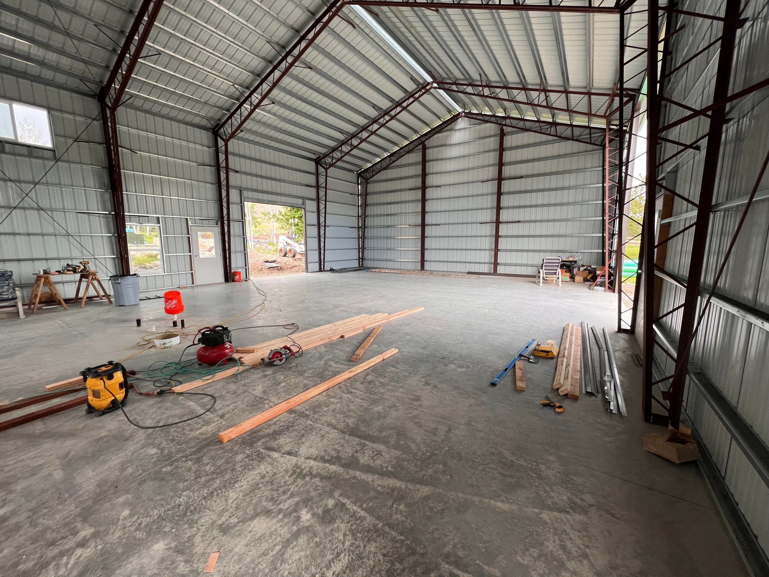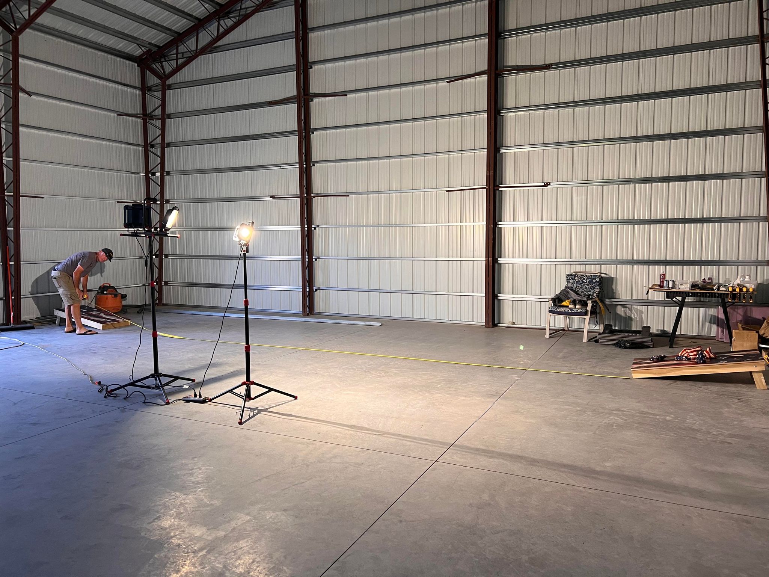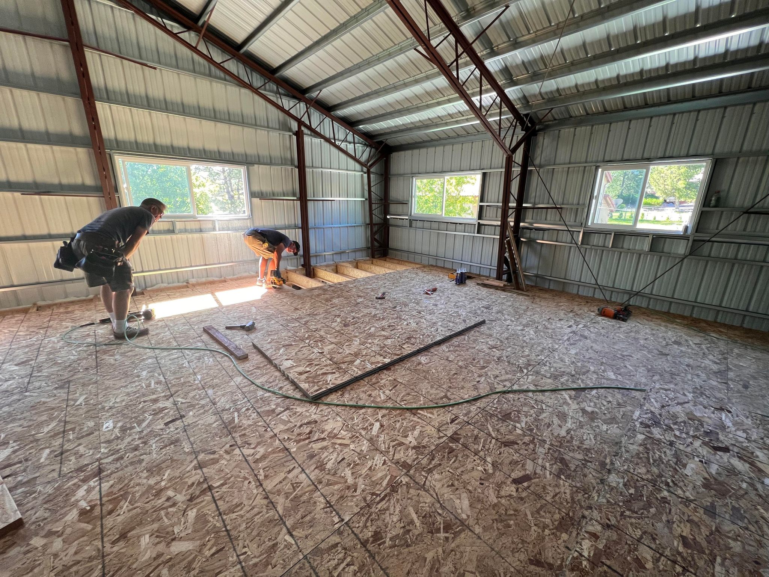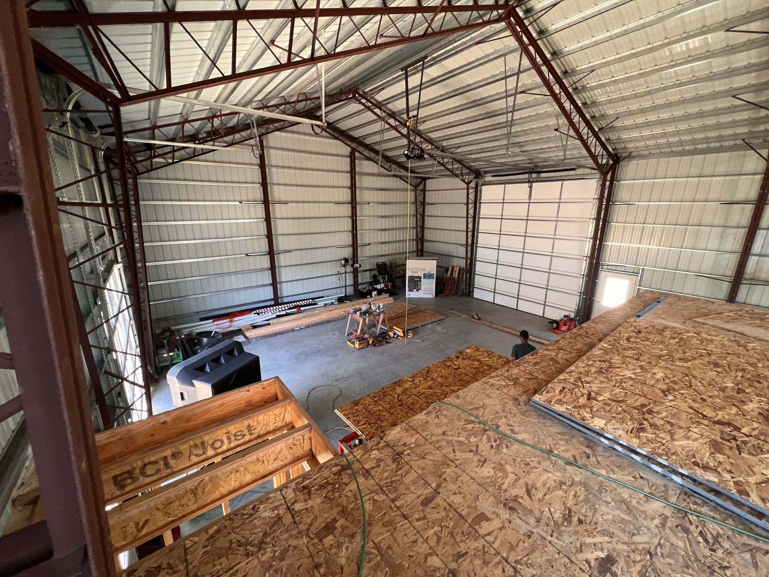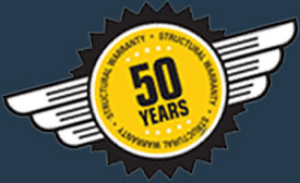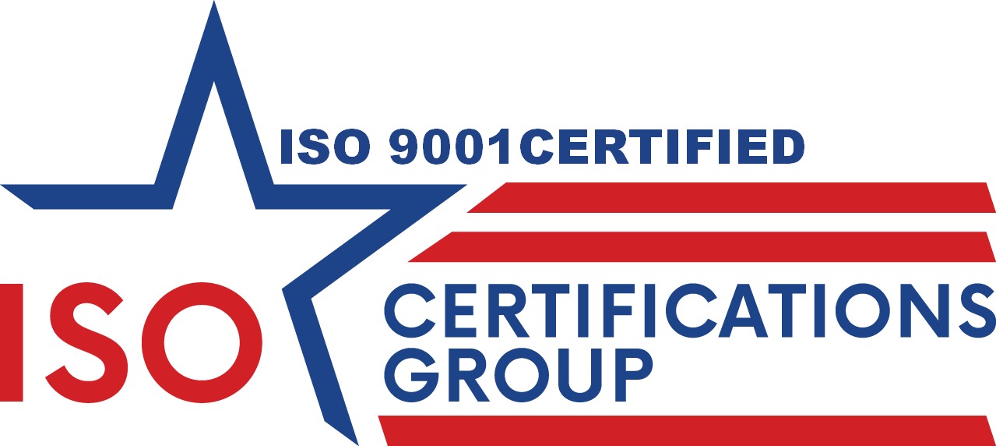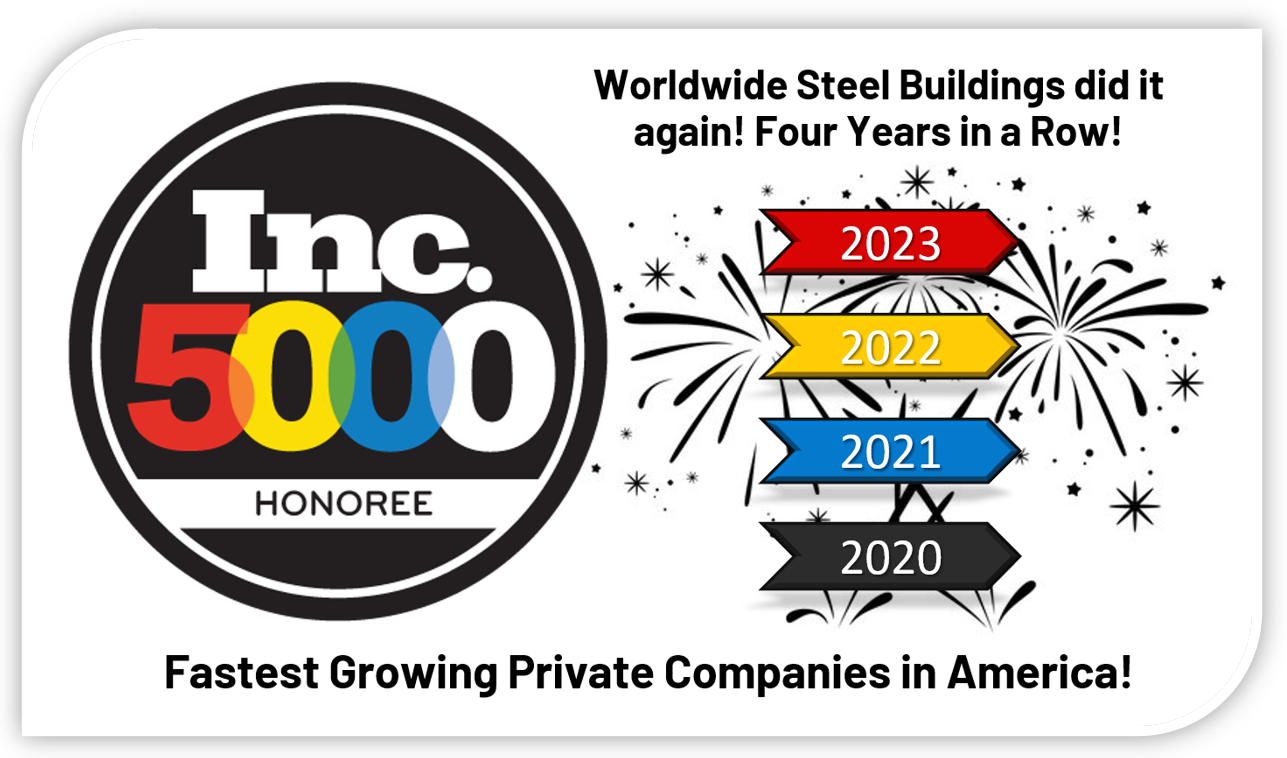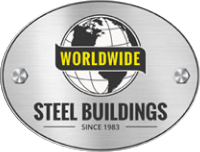The ‘Shop and Pop’
Customer Journey with the Kester Family in Reno, Nevada
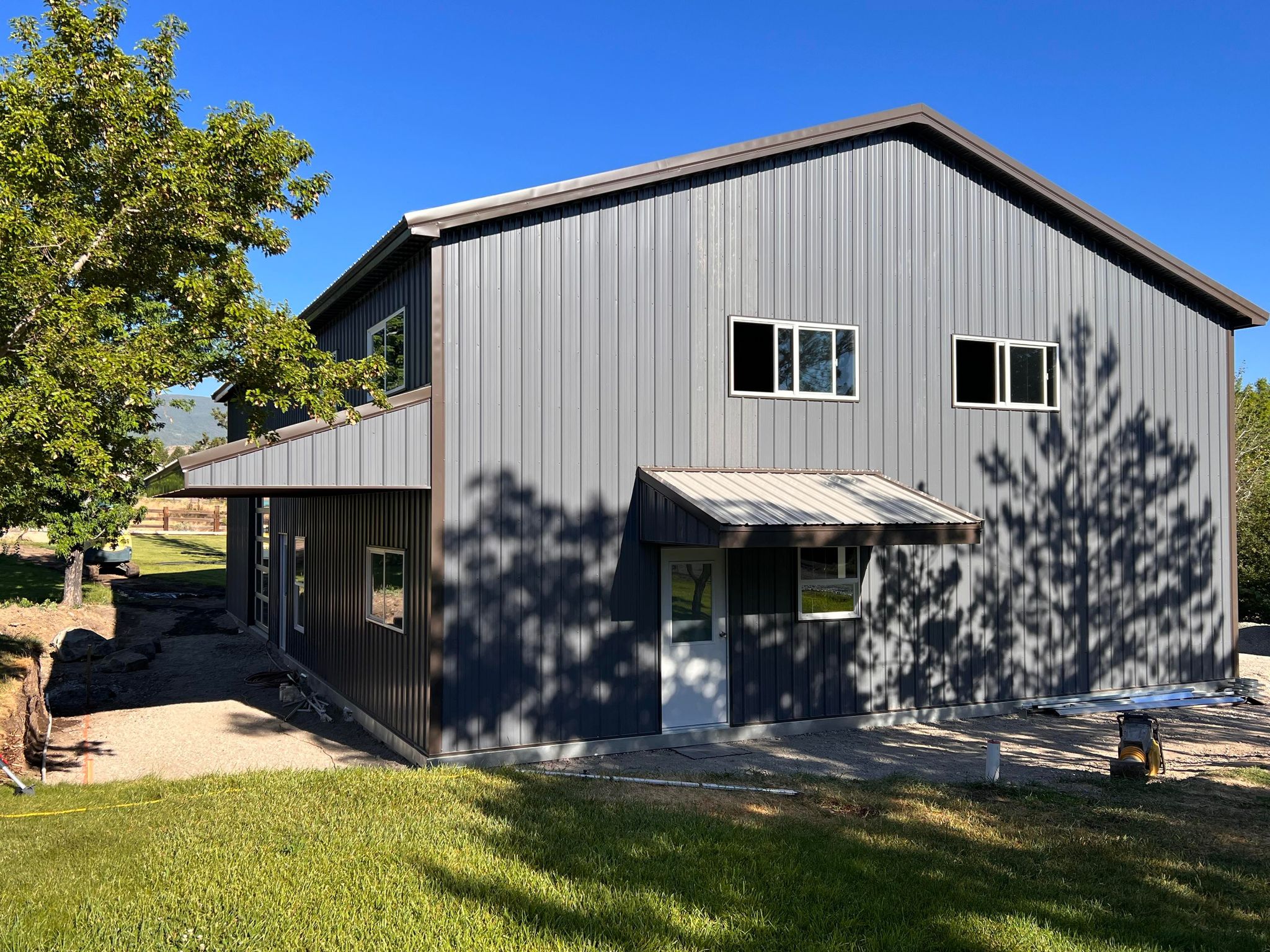
Garage Shop Specifications:
40 wide x 60 long x 18 sidewalls
Gable and Eave Extensions
Overhang Porches
Mezzanine Kit
Ground Prep Work
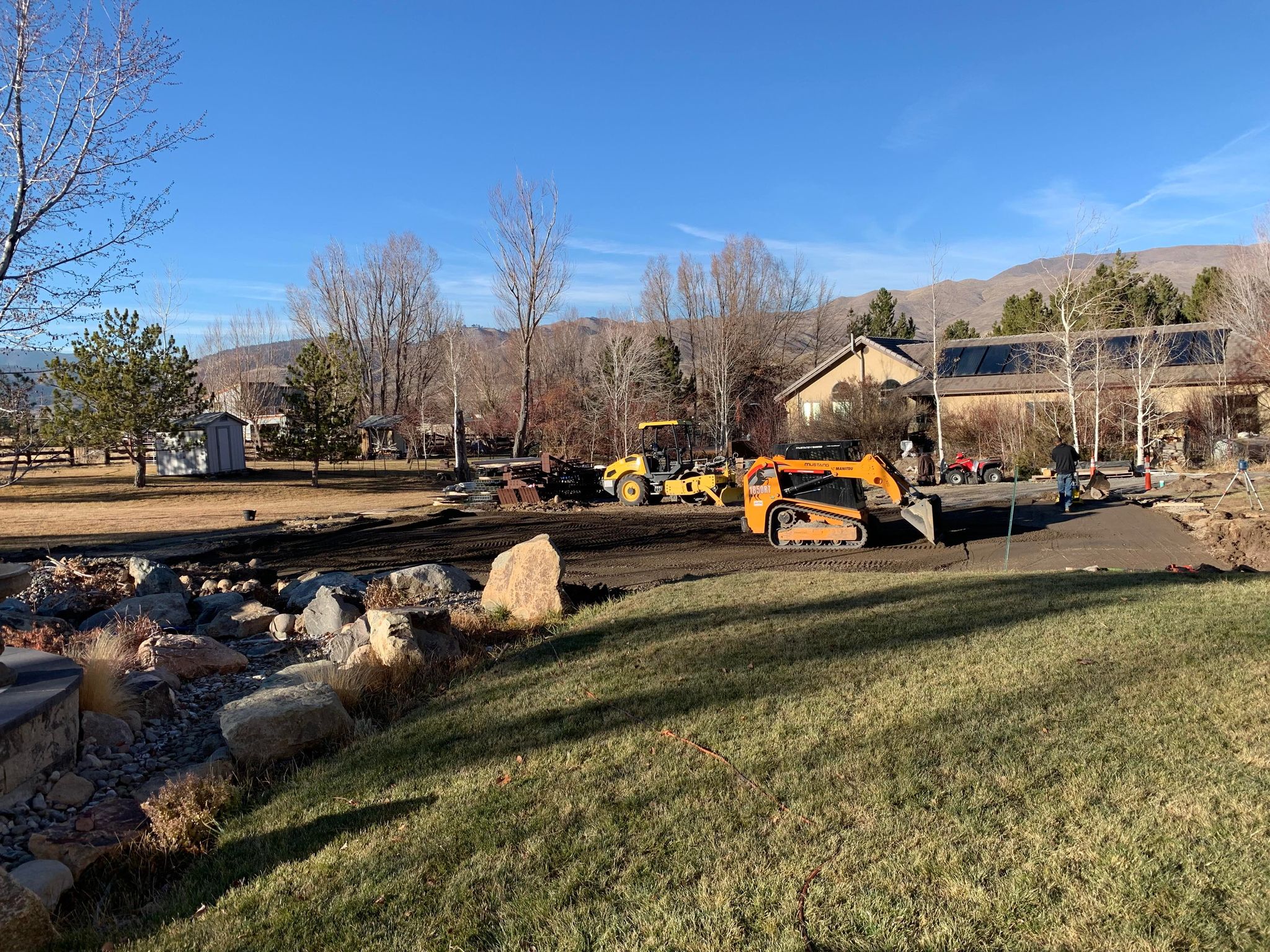
Step 1
Removal of any brush, big rocks or debris in and around the job site as well as determining elevation using a Transit Leveling Laser instrument to survey the ground.
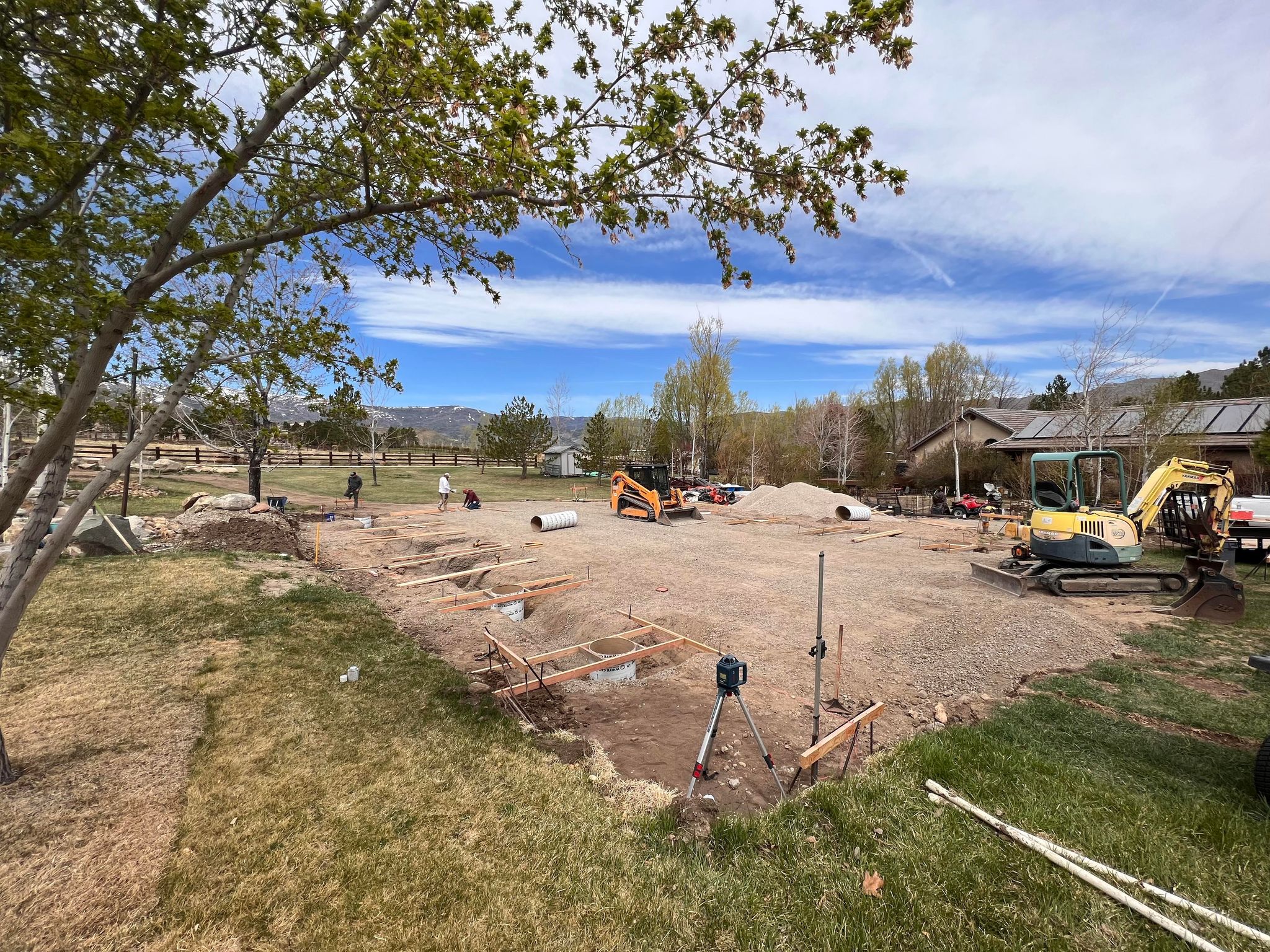
Step 2
Excavation and ‘grading’ the area to ensure the building pad will be precisely the same grade from corner to corner.
Foundation Creation
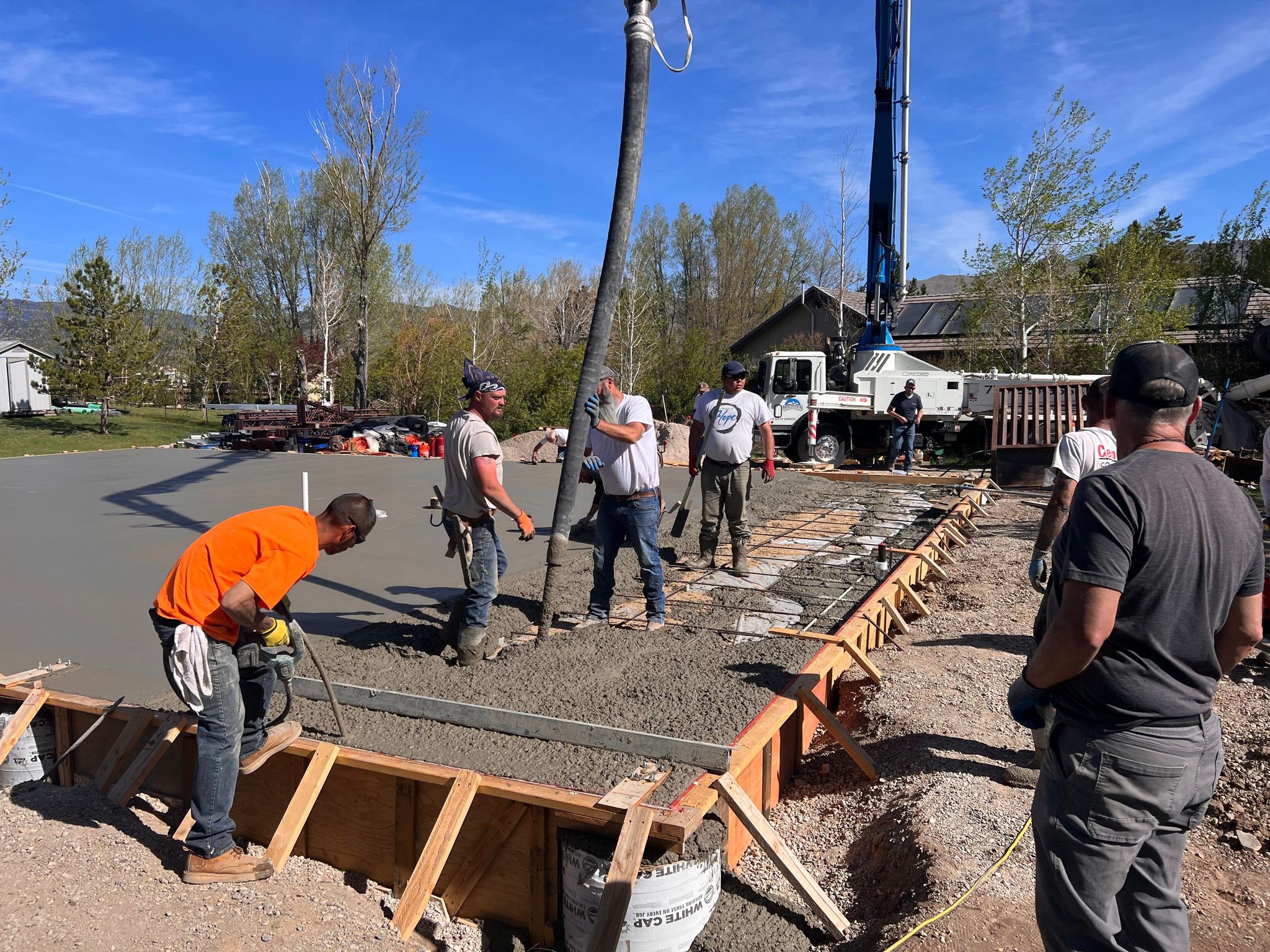
Step 3
Concrete will need to be poured at least 4-6 inches deep, depending on the level of support needed inside the structure for heavy equipment if applicable.
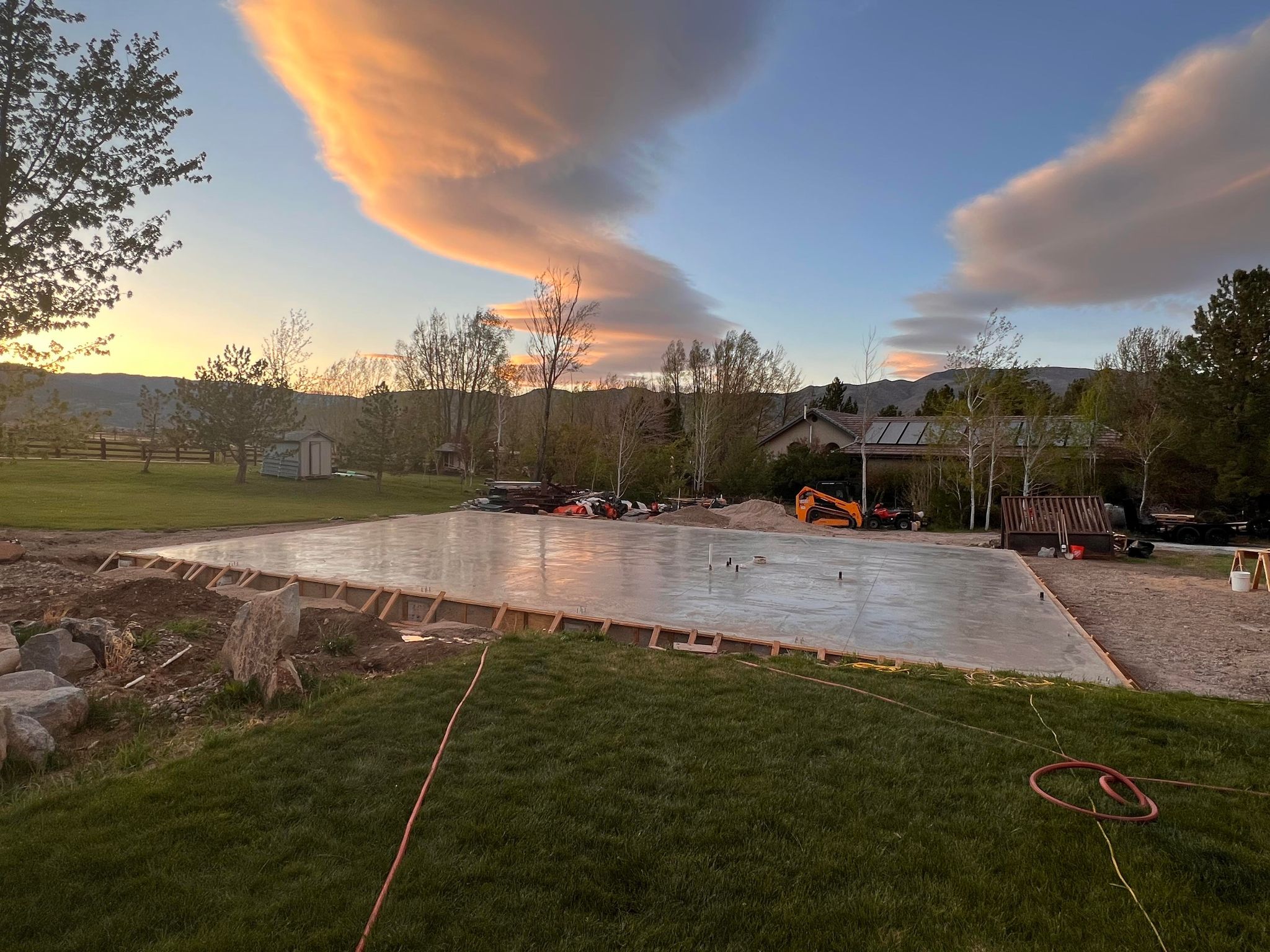
Step 4
Once the concrete foundation is cured, you are ready for the building installation components to be brought in and laid out for assembly.
Setting Columns + Trusses
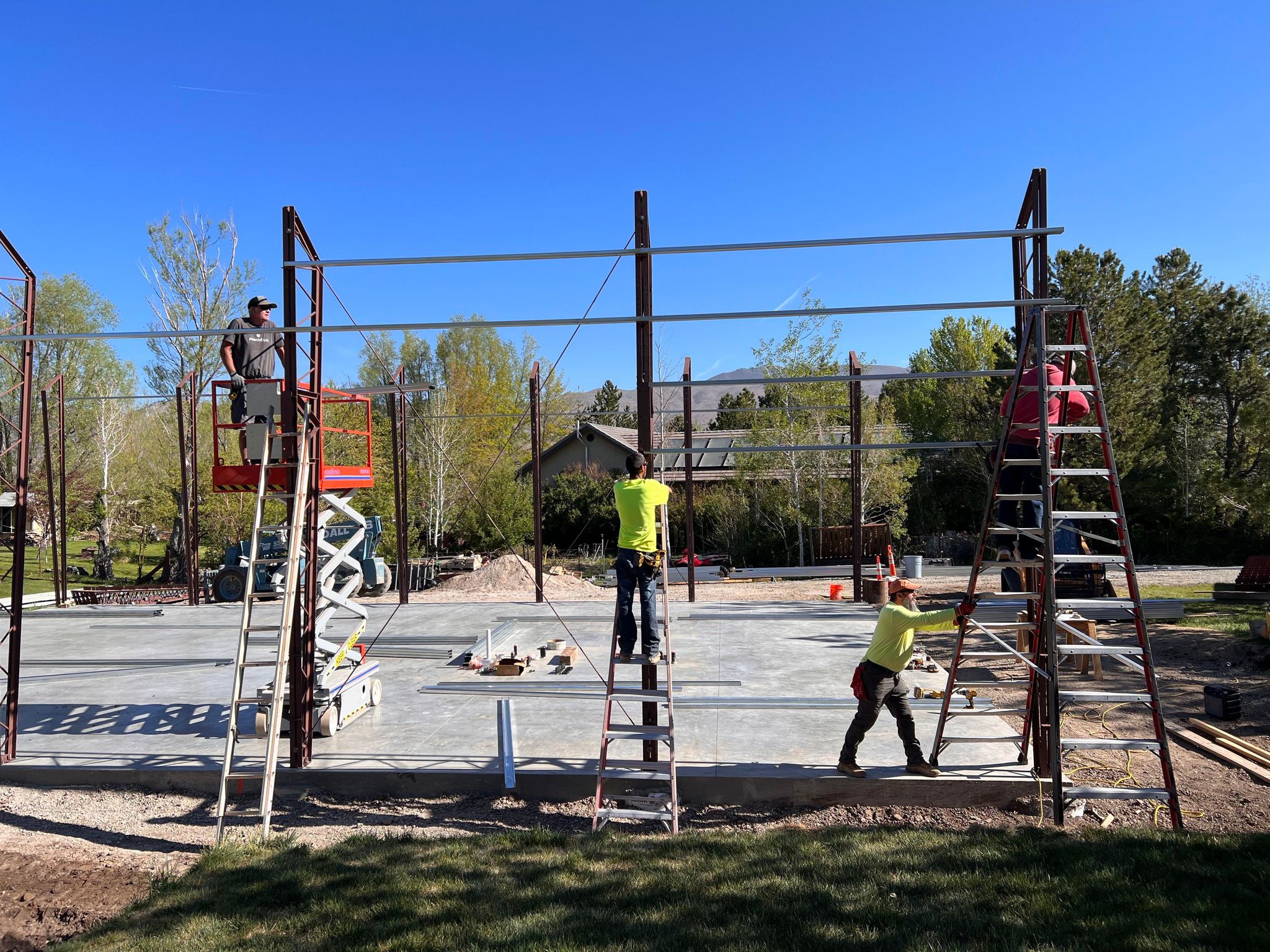
Step 5
Bolt down the columns to your concrete as shown in your structural drawings. Make sure crane capacity for the lift is sufficient. Once your columns are set, you can begin bolting the trusses to the top of the each column.
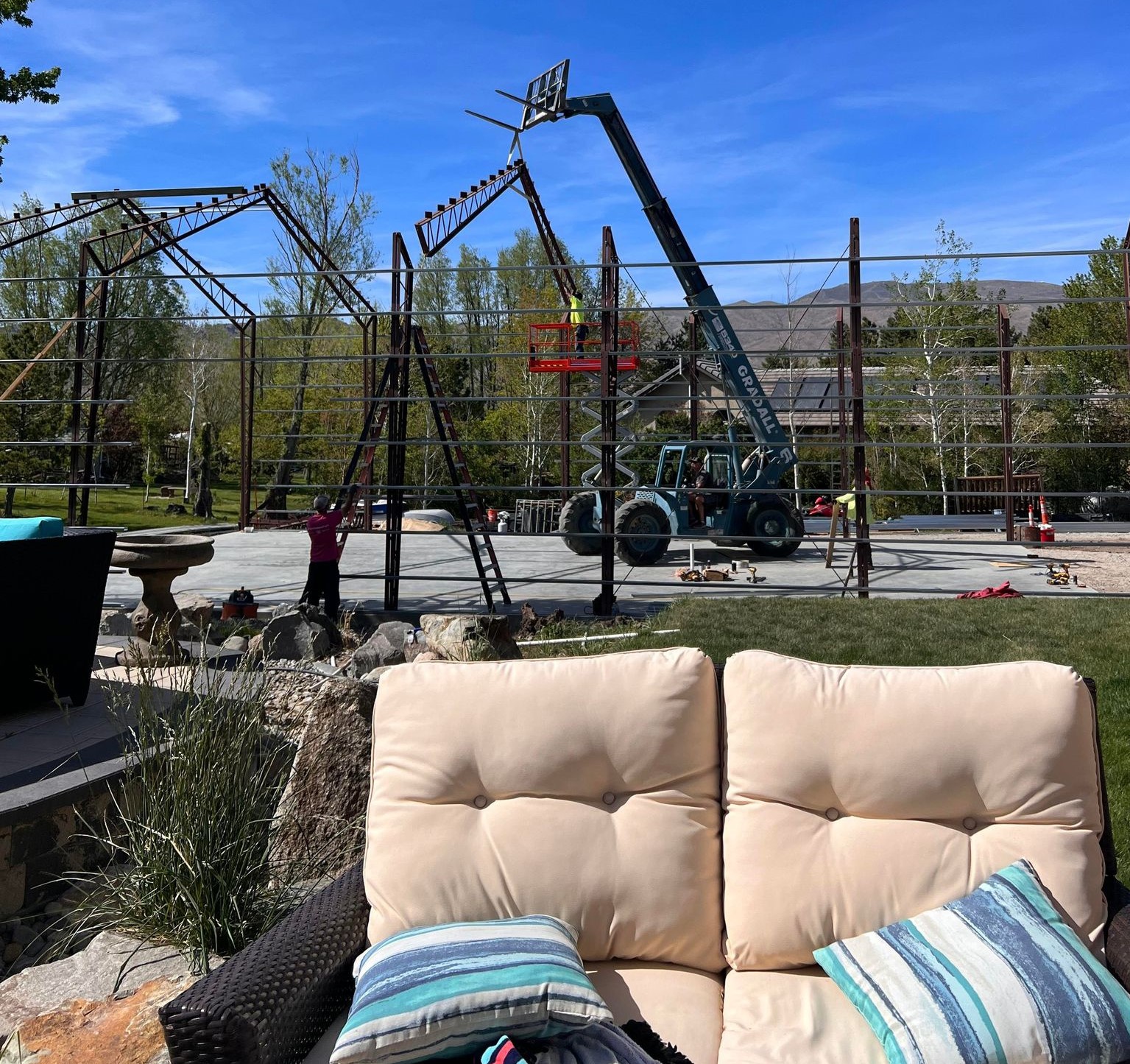
Step 6
Now you can begin hanging your wall girts and attach your roof purlins. A scissor lift is very handy for this aspect of your build.
Roof Purlins + Wall Girts
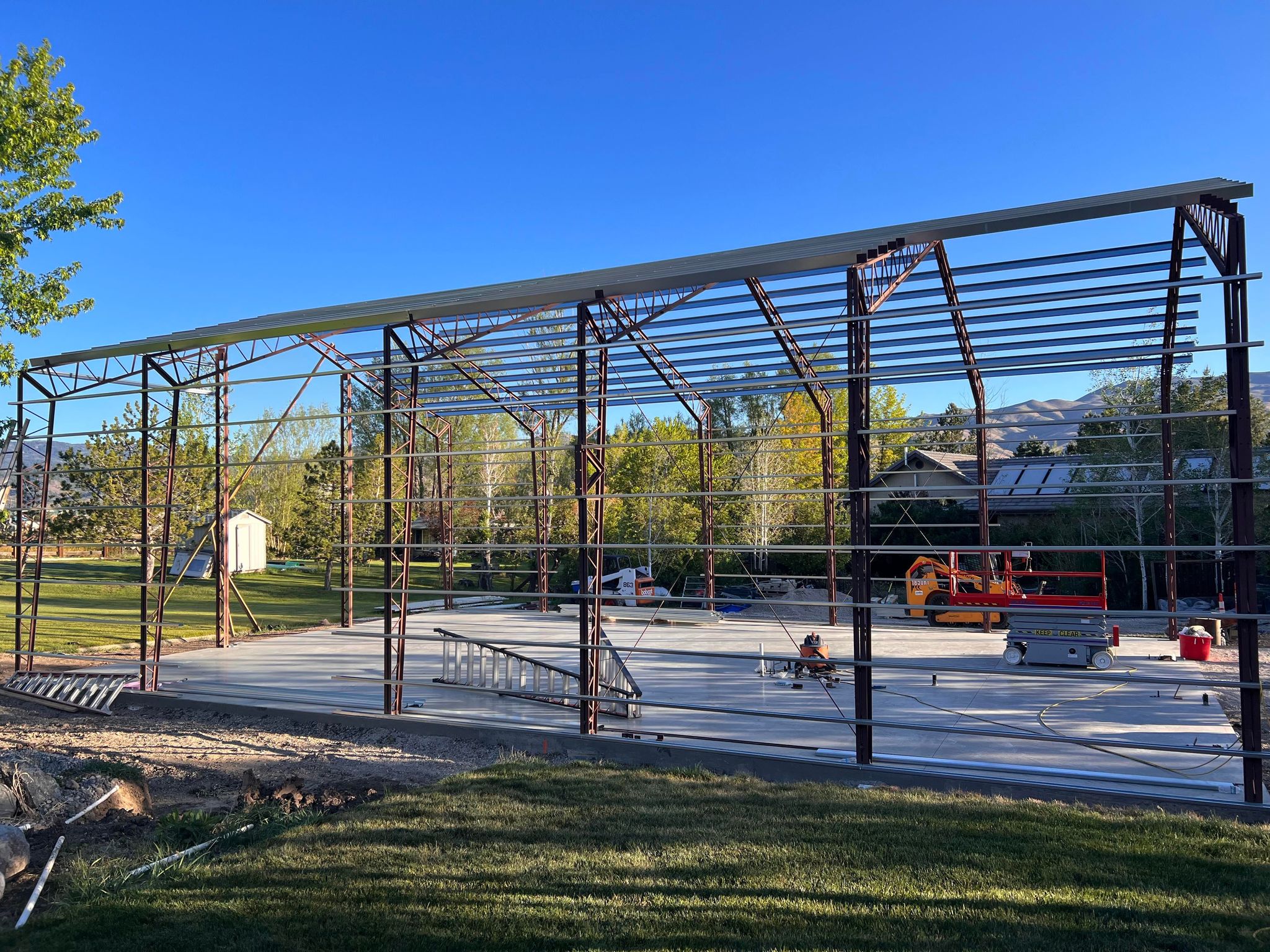
The Kesters chose to build an all metal building that utilizes metal purlins and girts rather than wood. While installing these elements, you are also creating the spaces for your doors and windows around the wall columns and end columns.
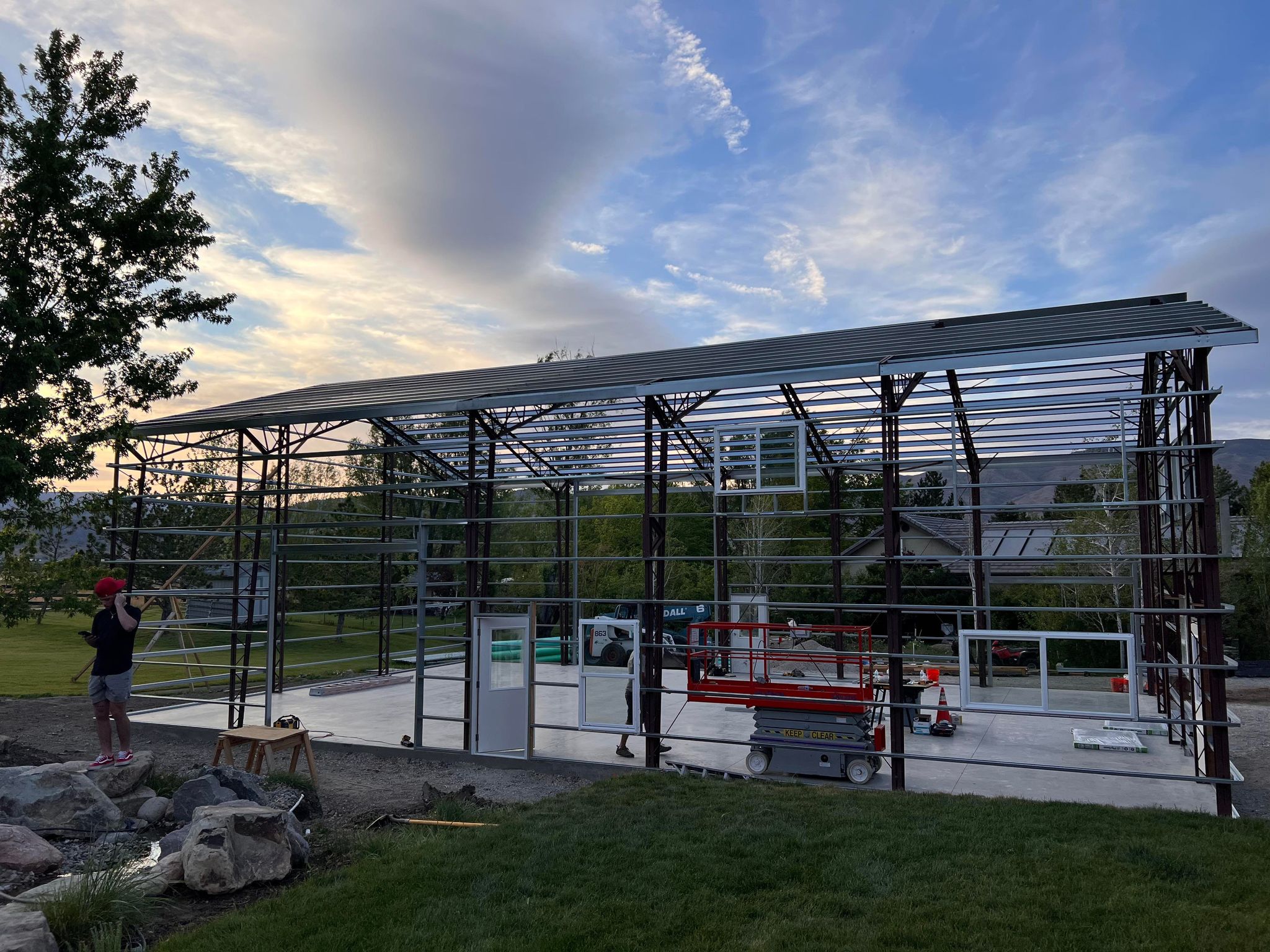
Side Walls + Roofing
Once your primary framework and secondary framework is assembled, you can start hanging your outer shell roofing and wall panels.
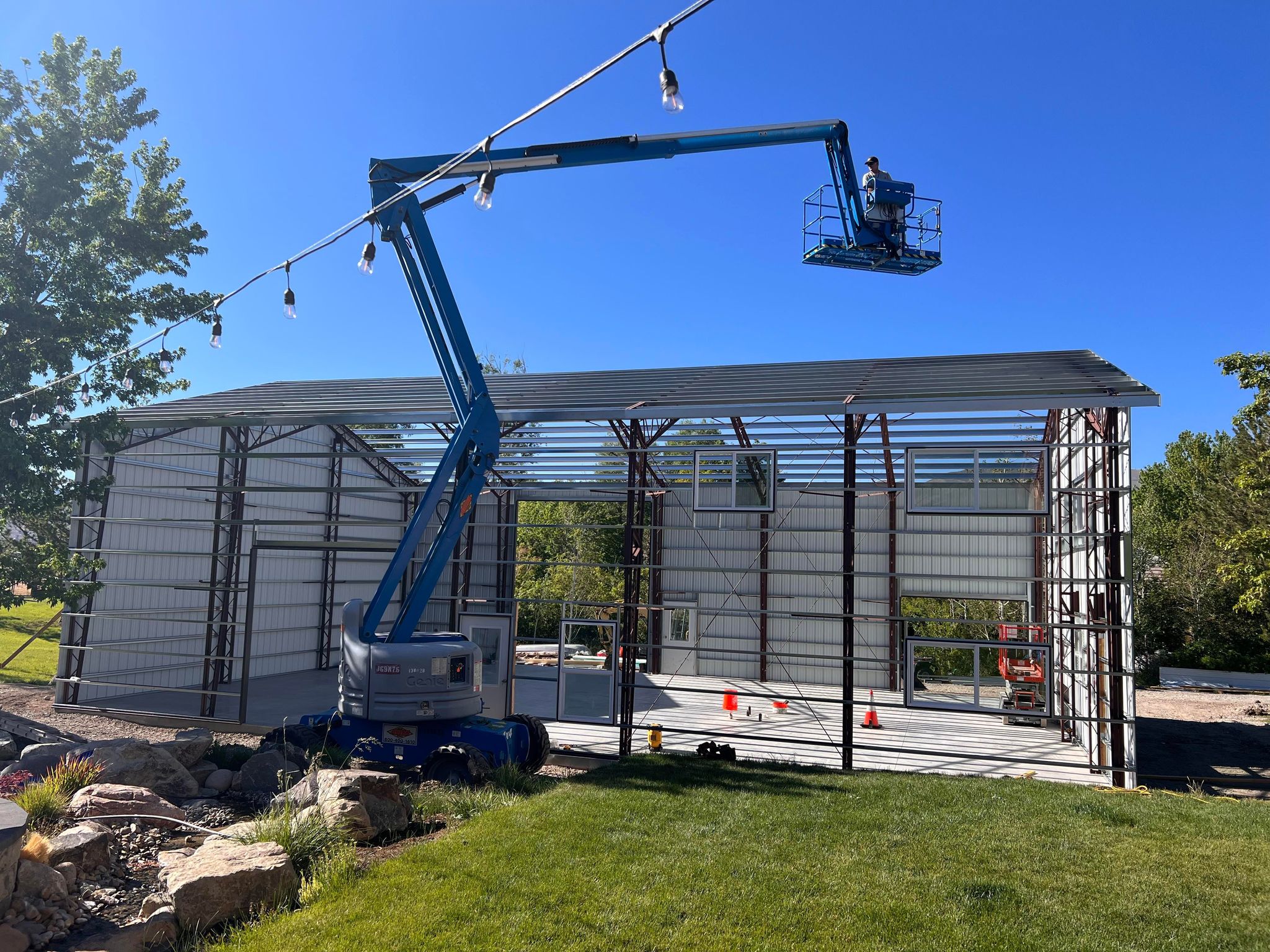
Mezzanine Kit
When you add a steel mezzanine to your building kit, you are increasing the usefulness of your interior space by adding a second floor within the same building footprint. Your mezzanine joists can be set at any height for steel floors that have high load-bearing weight capacity.
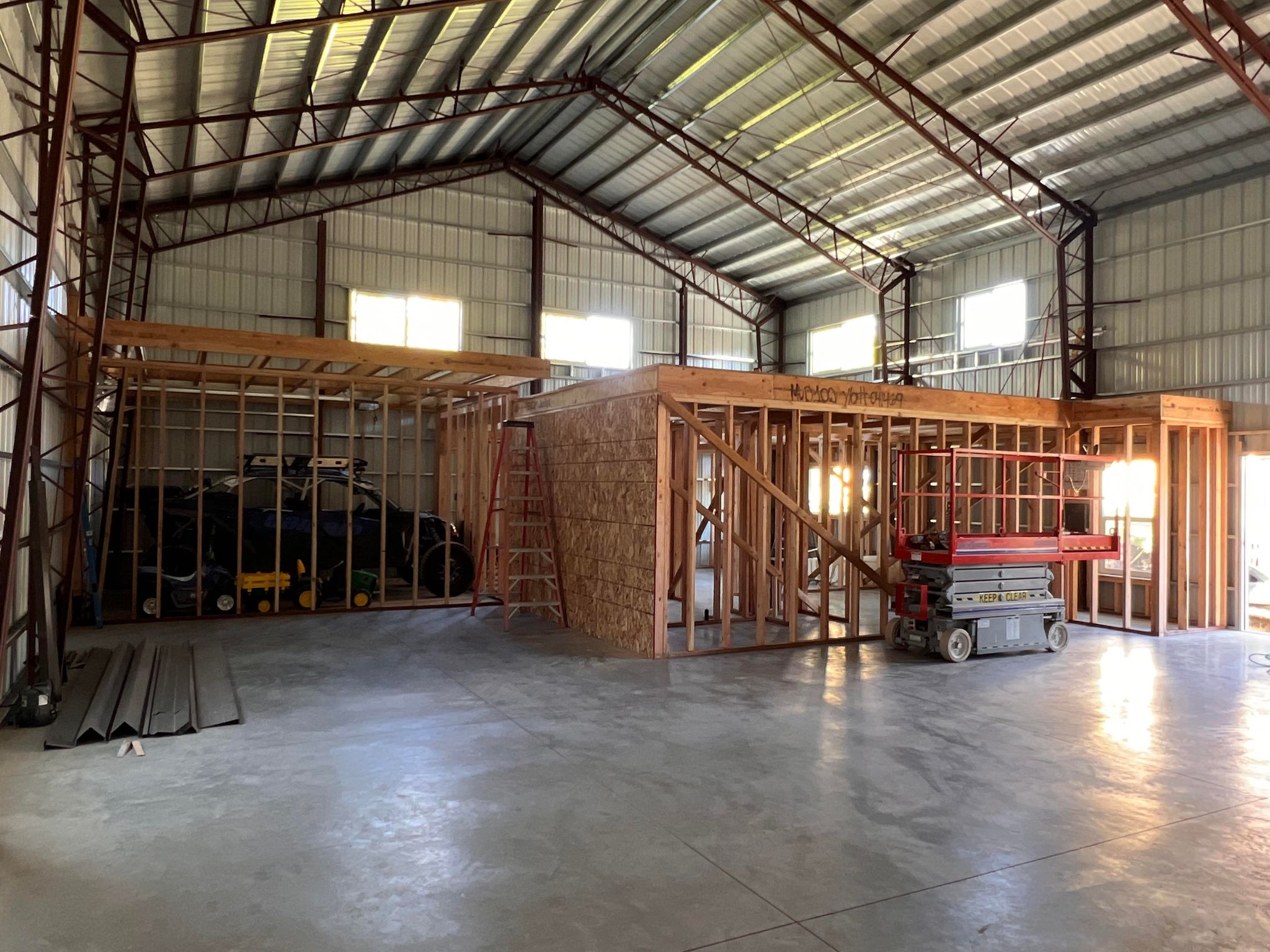
Customizations
Most customer installations include multiple interior and exterior customizations. In this case, Carrie chose to utilize a custom glass overhead door to complete the look of her new garage shop, along with porch overhangs and multiple door and window placements.
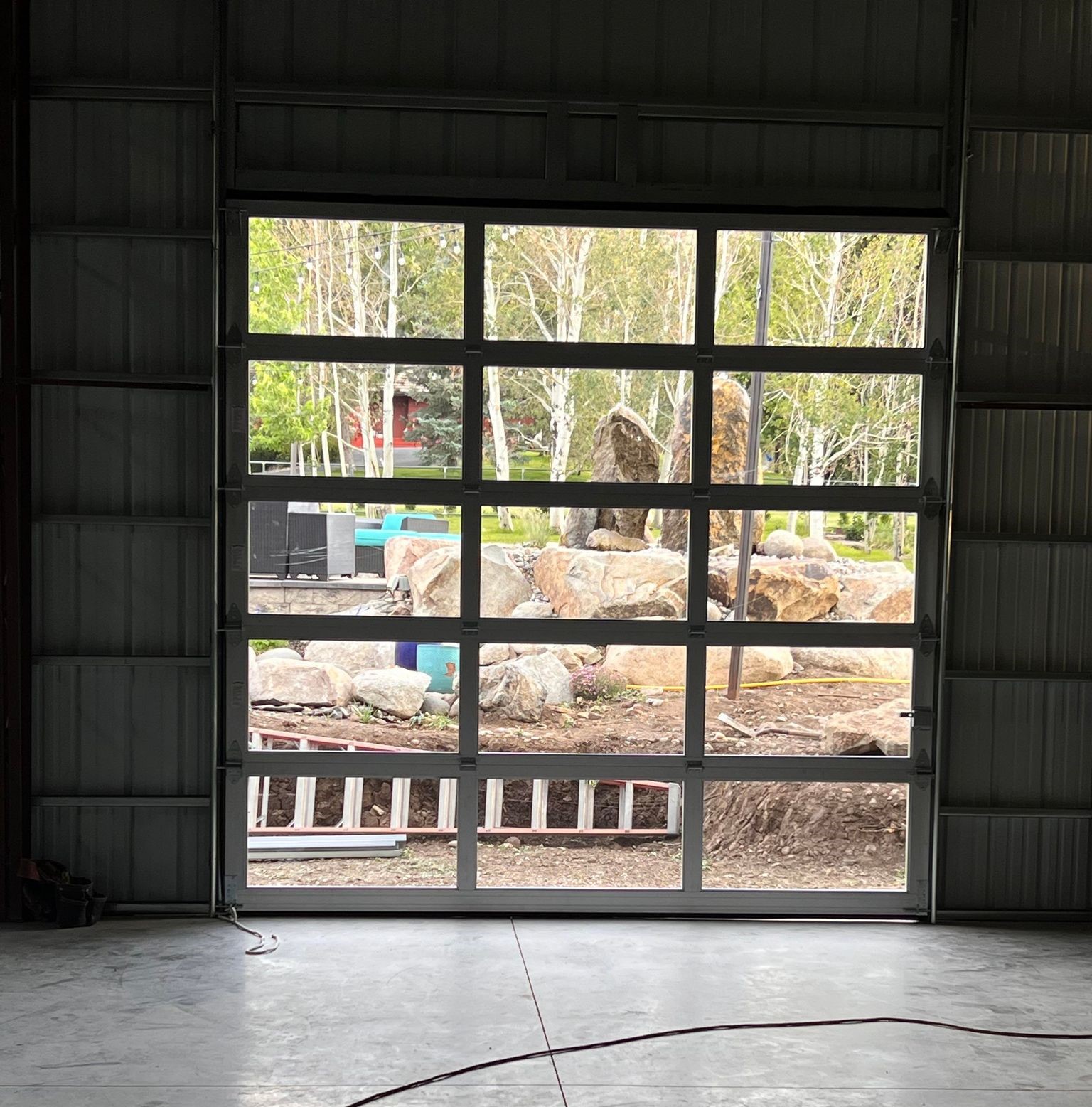
Finished Product
“Our Worldwide Building is far more than we dreamed of. From the design process all the way through the building process, Scott and his team were there to assist and answer any of our questions. We couldn’t be more happy! Thank you!”
~Carrie
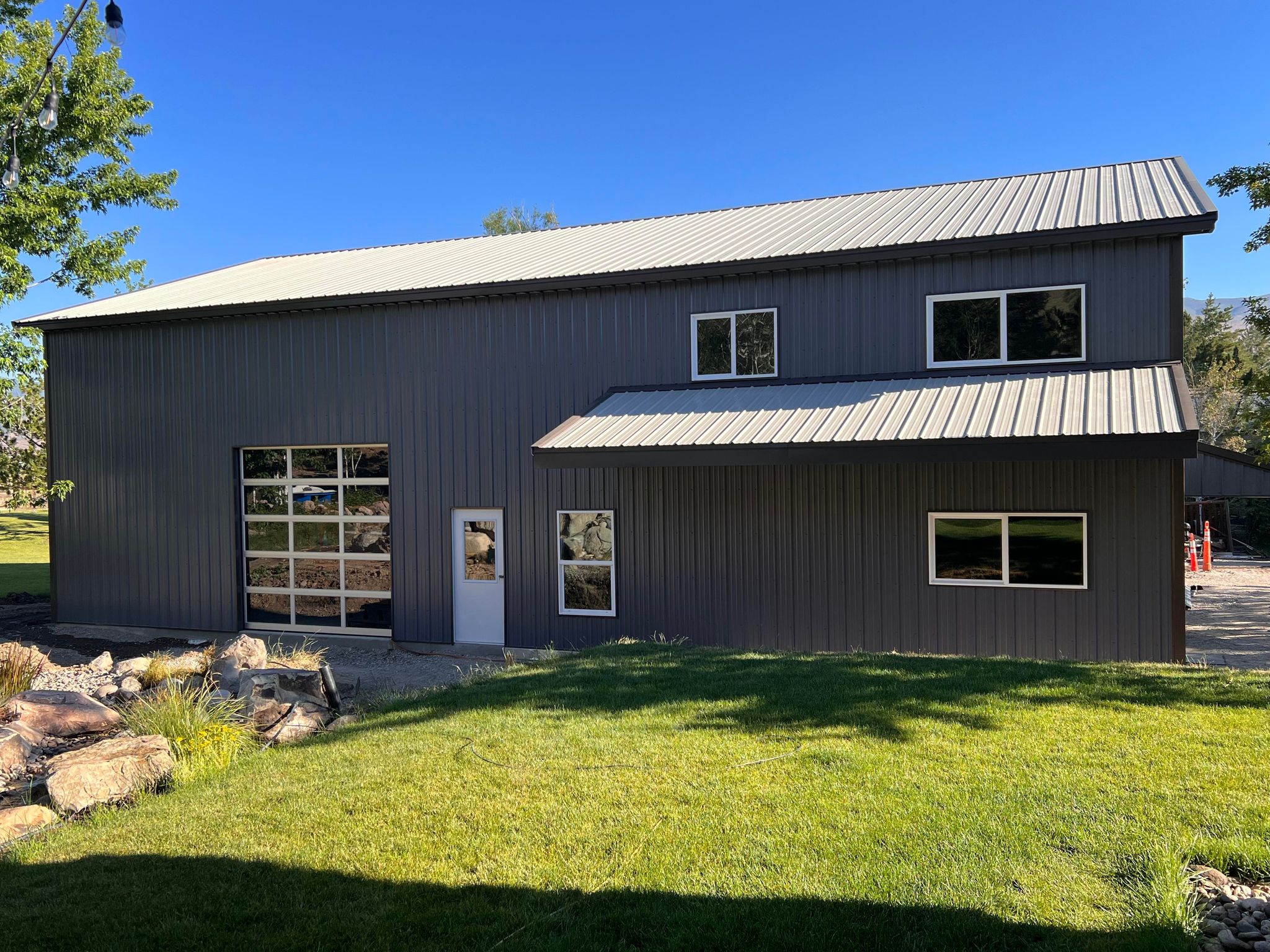
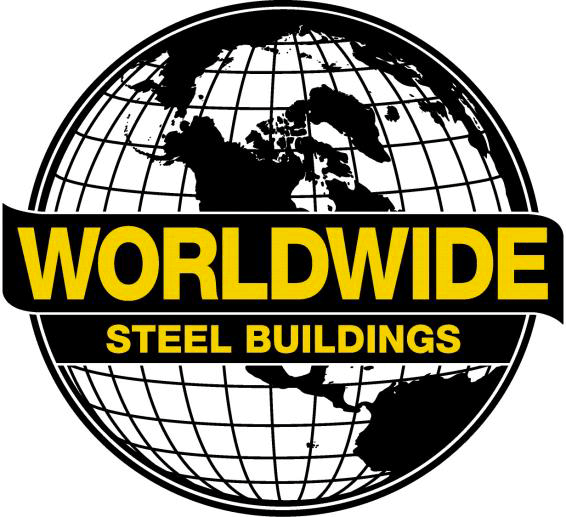
Our building design experts are available to answer any questions you may have about your garage shop building project.Call us at # 800-825-0316 or visit us online at WorldwideSteelBuildings.com for more information.
