Our Custom Steel Home
Customer Journey with Larry and Susan, the Gordon Family in
Garfield, Arkansas
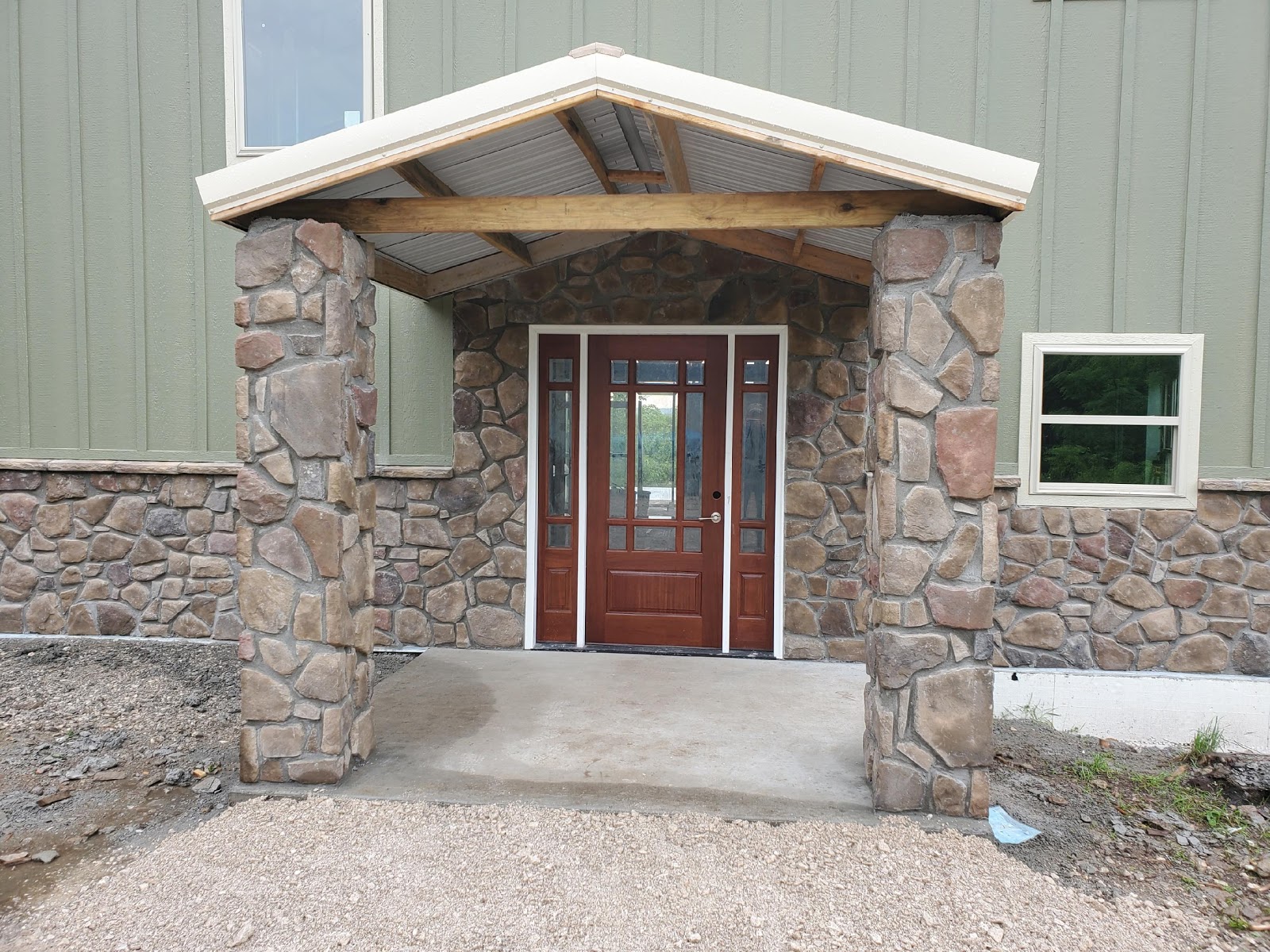
The interest in steel residential construction is becoming very popular because of how easily your exterior can be customized with brick, stone, veneer and other low maintenance materials, including metal roofing and metal siding. It also provides modern accommodations for families with a busy lifestyle.
Building for the Future.
If you want to build the strongest type of structure that will outlast traditional wood construction and can withstand harsh weather conditions, look no further than the all steel option with interior metal walls that are guaranteed to never rot, mold or attract termites.
Building a home near a body of water can create moisture issues. Wood rot is a form of decay, triggered by the presence of ongoing moisture and fungus, which has been known to climb three stories high. Just another reason to consider an all steel structure.
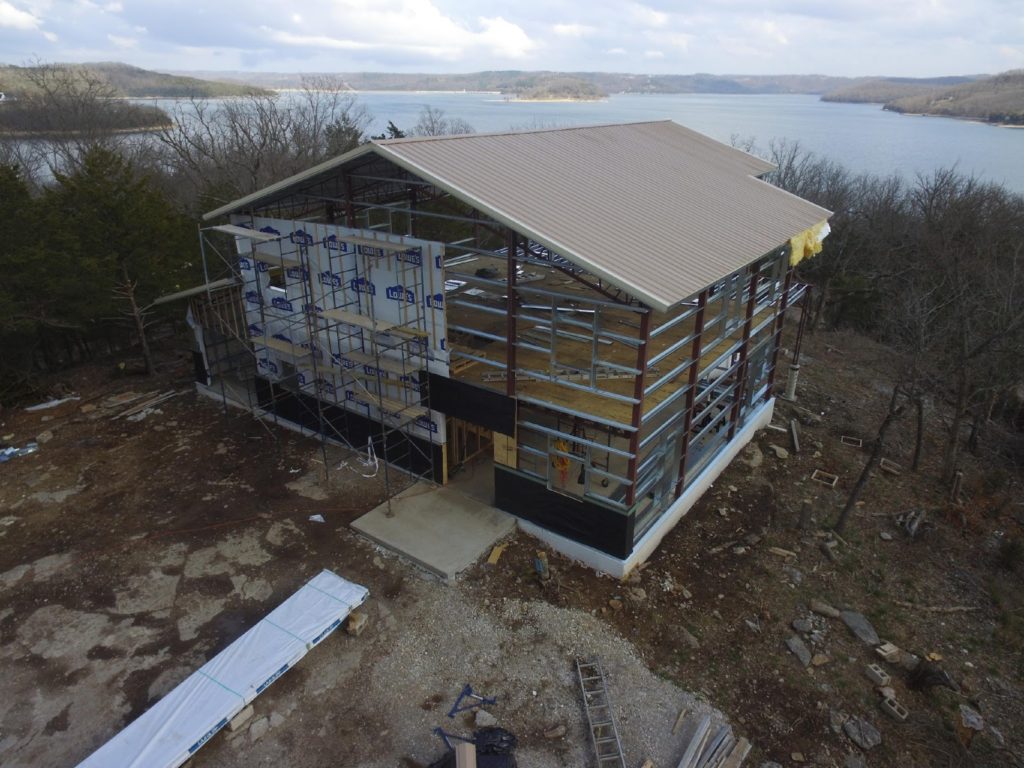
Metal Stud Framing
Similar to commercial interior framework, residential builds can also utilize metal stud framework in the ceiling and walls. It’s cost-effective, allows for more precise wall angles, is lighter in weight and actually takes up less space than wood studs.
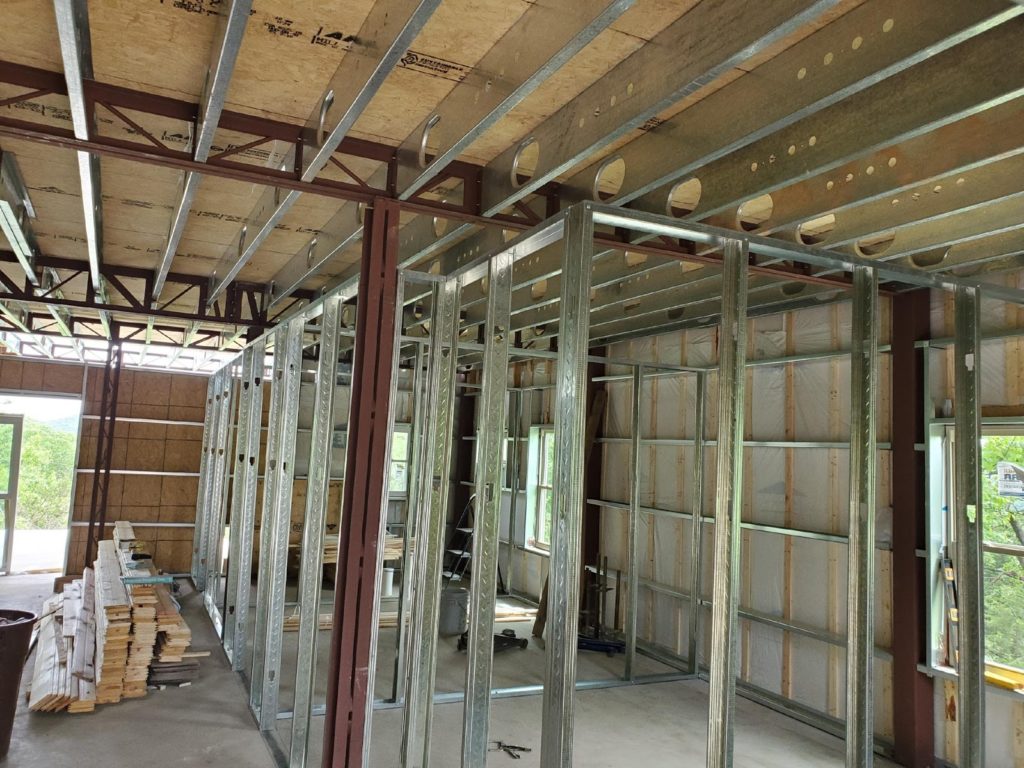
“All of our interior framing, with the exception of the stairway, is all metal. We are really glad we did this especially with how lumber prices have risen.”
Two Stories. Same Footprint.
Adding a steel mezzanine platform to your building plan is the easiest way to increase the size of your interior square footage within the same building footprint. Mezzanine joists can also be set at any height for taller ceilings downstairs or upstairs while still having steel flooring that provides a high load-bearing weight capacity.
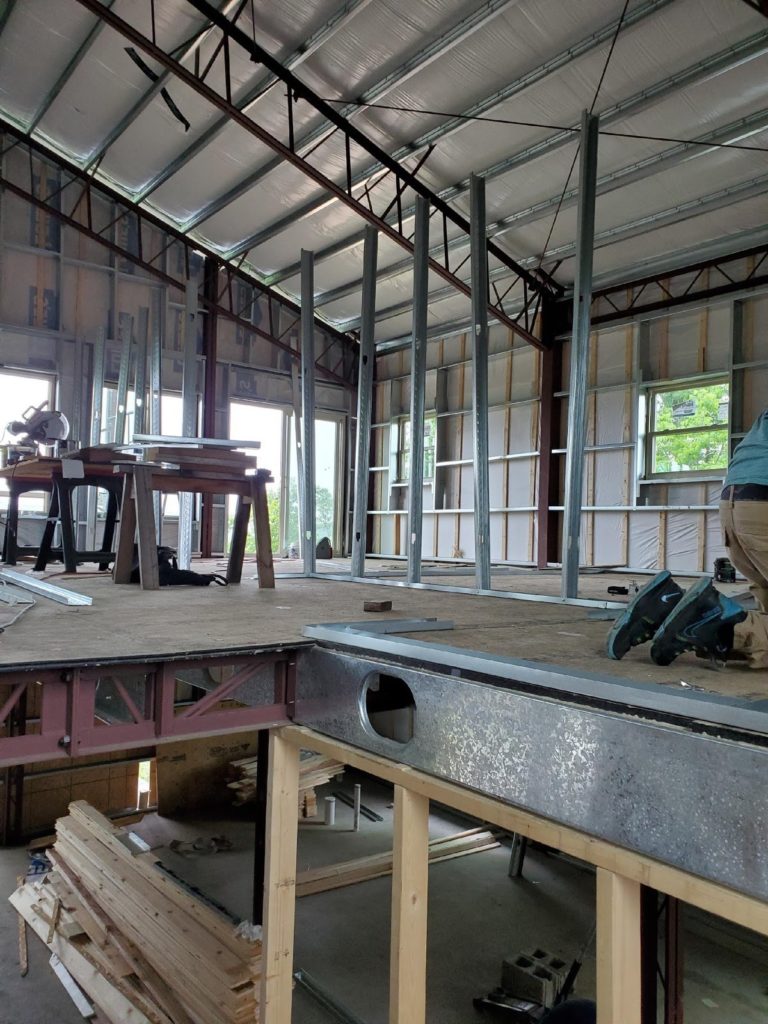
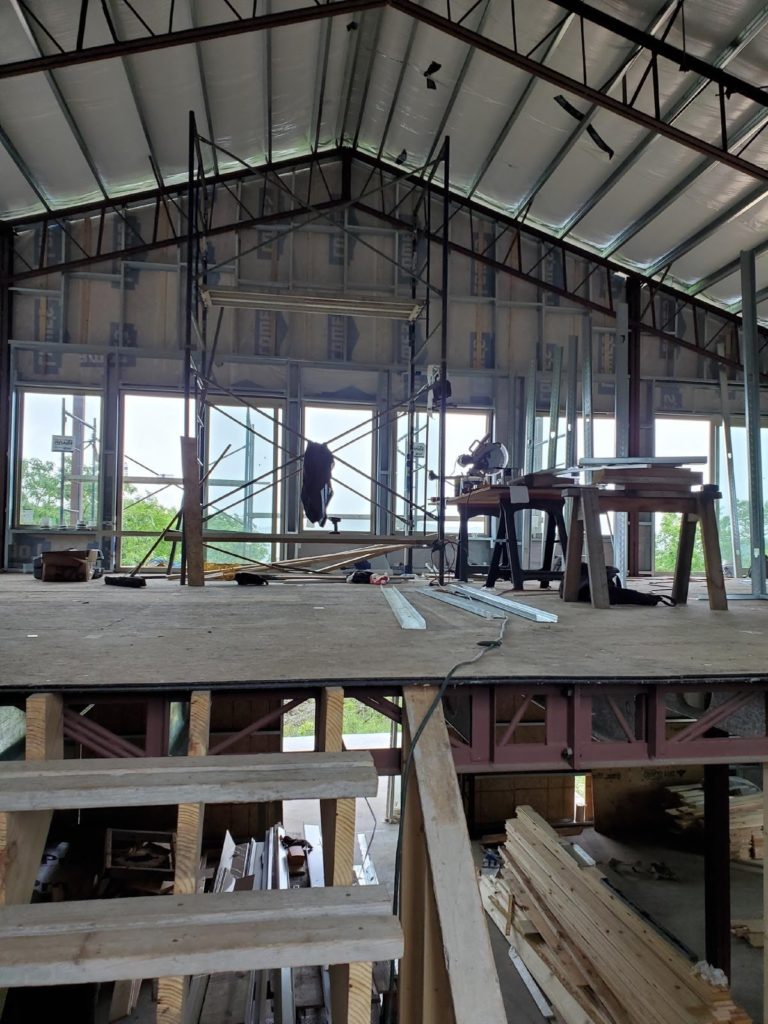
Mezzanine braces are bolted directly to the steel trusses. Steel trusses can be ordered with pre-punched bolt holes for your mezzanine system to be installed at the same time as your build, or later down the road which provides immediate cost savings. Either way, you always have the flexibility to customize your structure for future growth and design aspirations.
All Steel and Metal.
No Wood Necessary.
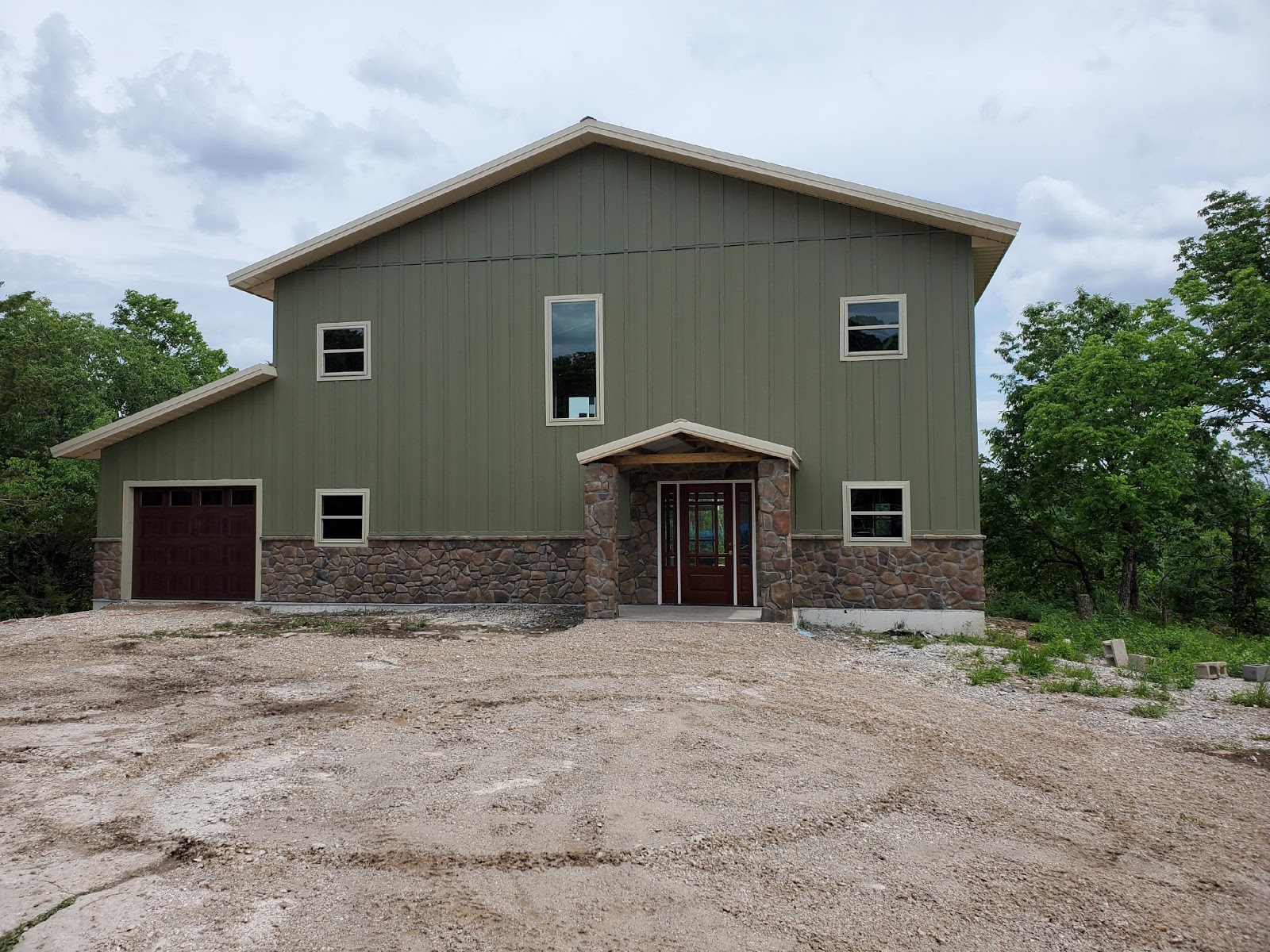
There are many pros to building with steel and metal. Most important, steel is a sustainable green product and is made of recycled steel components that are necessary to give it unmatched strength. Choosing metal siding is not only more lightweight than wood, but also has high energy efficient properties that help to stabilize indoor temperatures.
Modern steel structures typically feature concrete slabs, R-value insulation for effective thermal resistance, high energy-efficient windows, solar panel energy and backup energy sources.
Goal: Energy Efficiency
Larry and Susan have the goal of creating the most energy efficient home with the best materials available on the market. This is one of the easiest ways to slash energy bills and reduce pollution.
“With the 6 inch R20 wall insulation and R30 celling insulation and high quality argon windows, we hope to be close to ZERO energy usage with the contribution of our 17 KW solar array. We also have heat pumps with LP gas backup.”
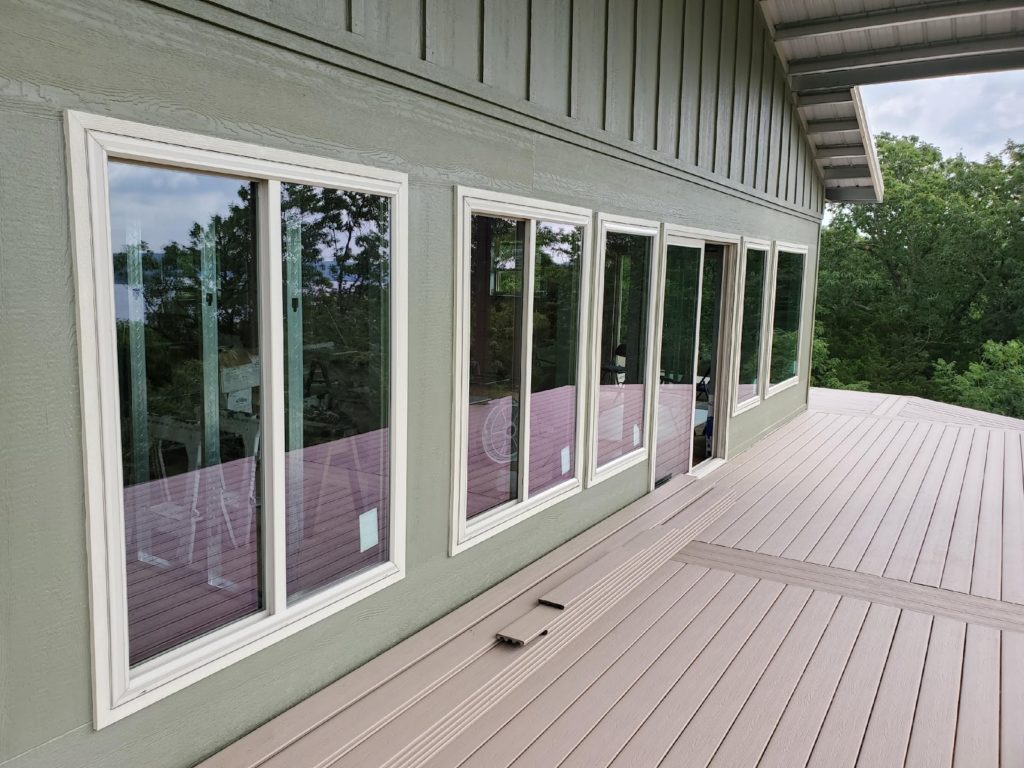
Work in Progress
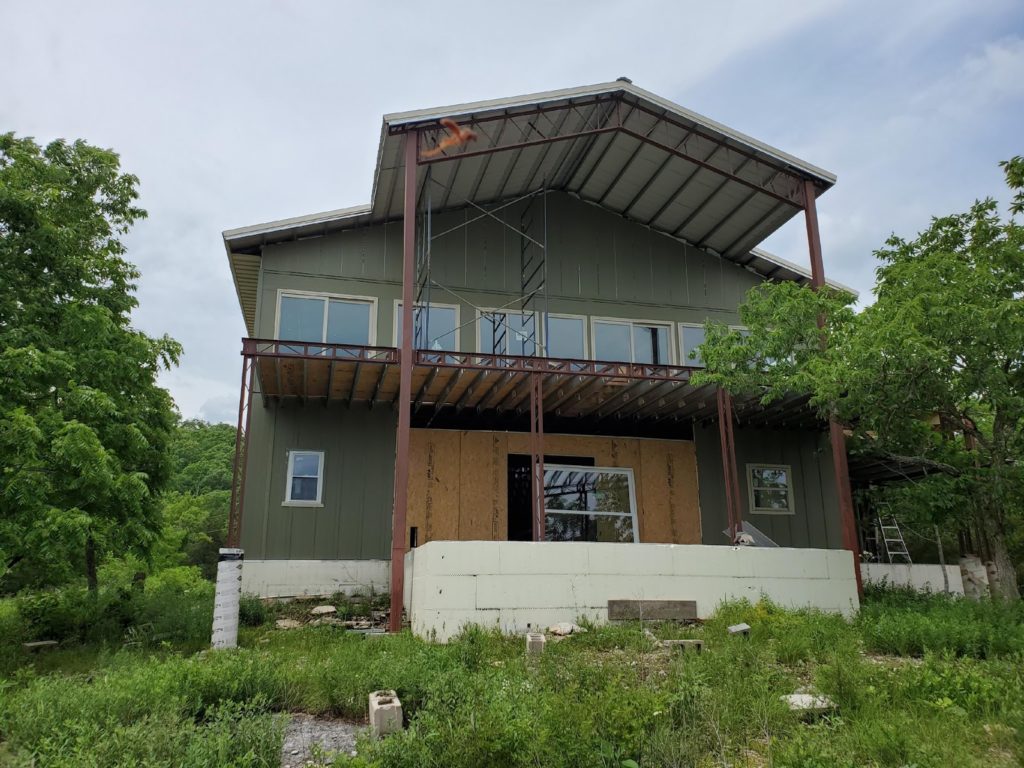
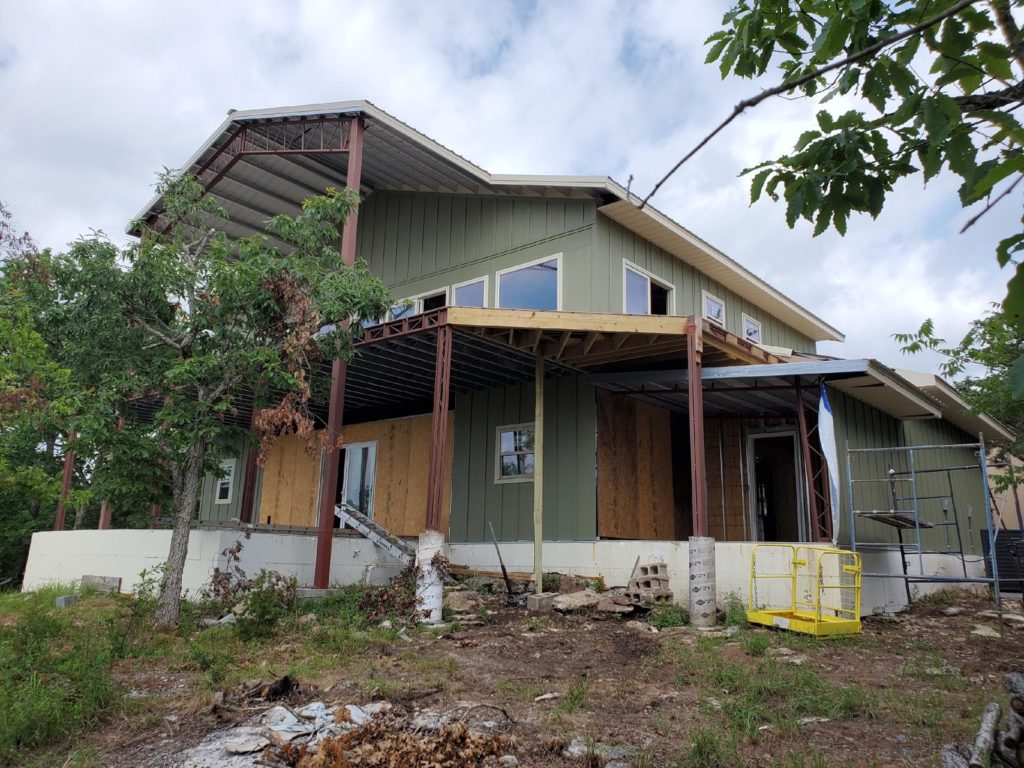
“We hope to done in late August, which will be seven months from the time of the building delivery from Worldwide Steel.”
Dreams Do Come True.
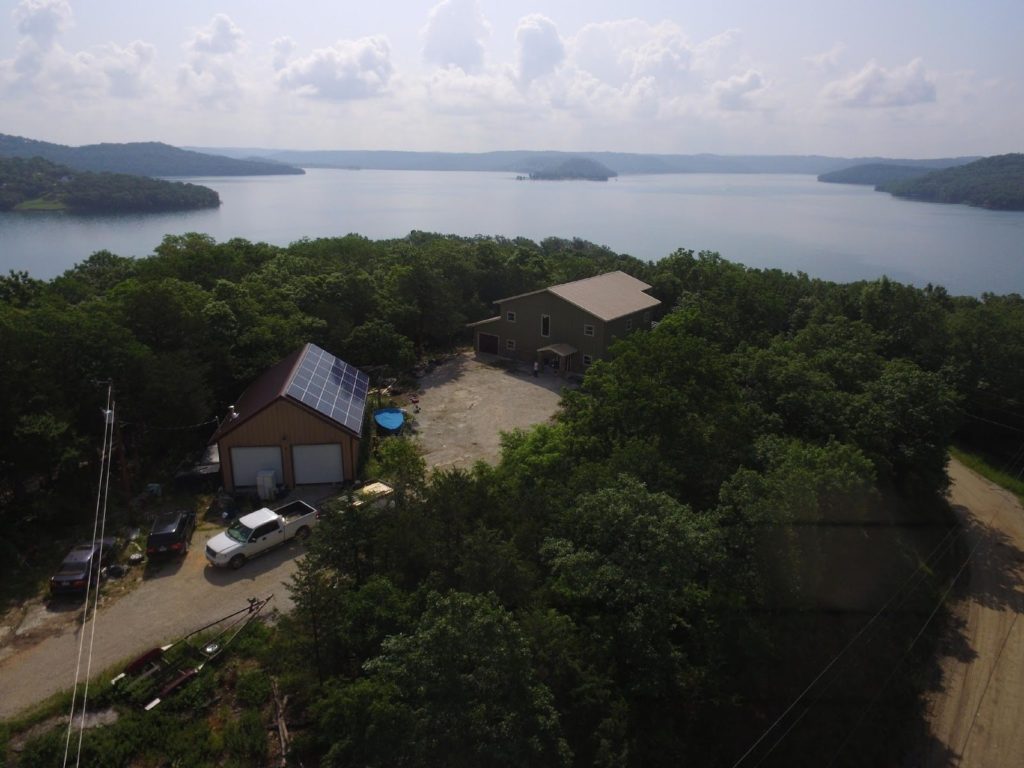
“We have been very happy with all our decisions and would not change anything if we had to start all over again.”

Our building design experts are available to answer any questions you may have about your building project. Call us at 800-825-0316 or contact us for more information.