DIY Steel Barndo
Customer Journey with the Bartlett Family in Kent City, Michigan
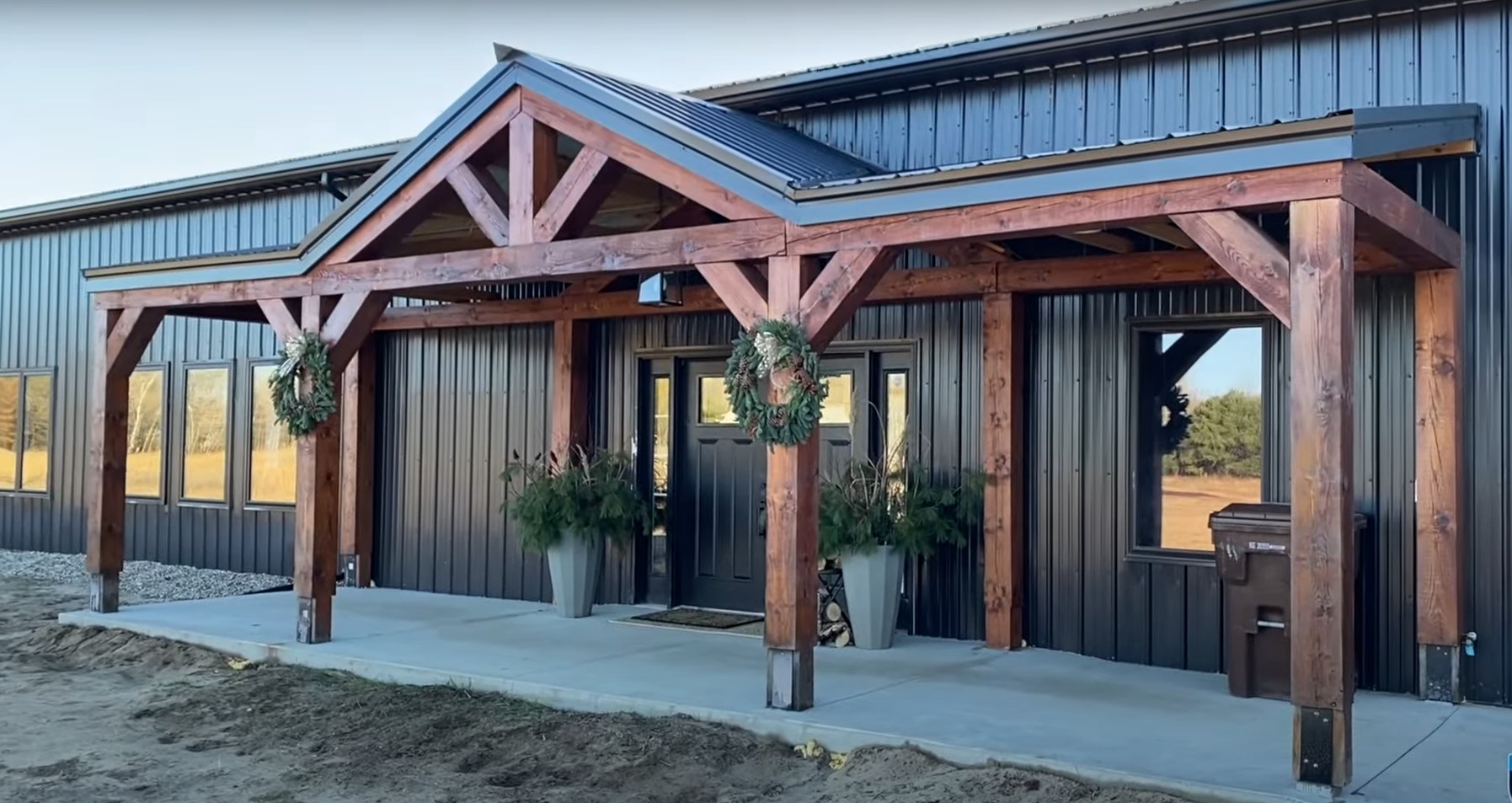
“Shout out to the guys from Kansas City, Missouri who delivered our steel building kit to freezing cold Michigan!”
~Saydee
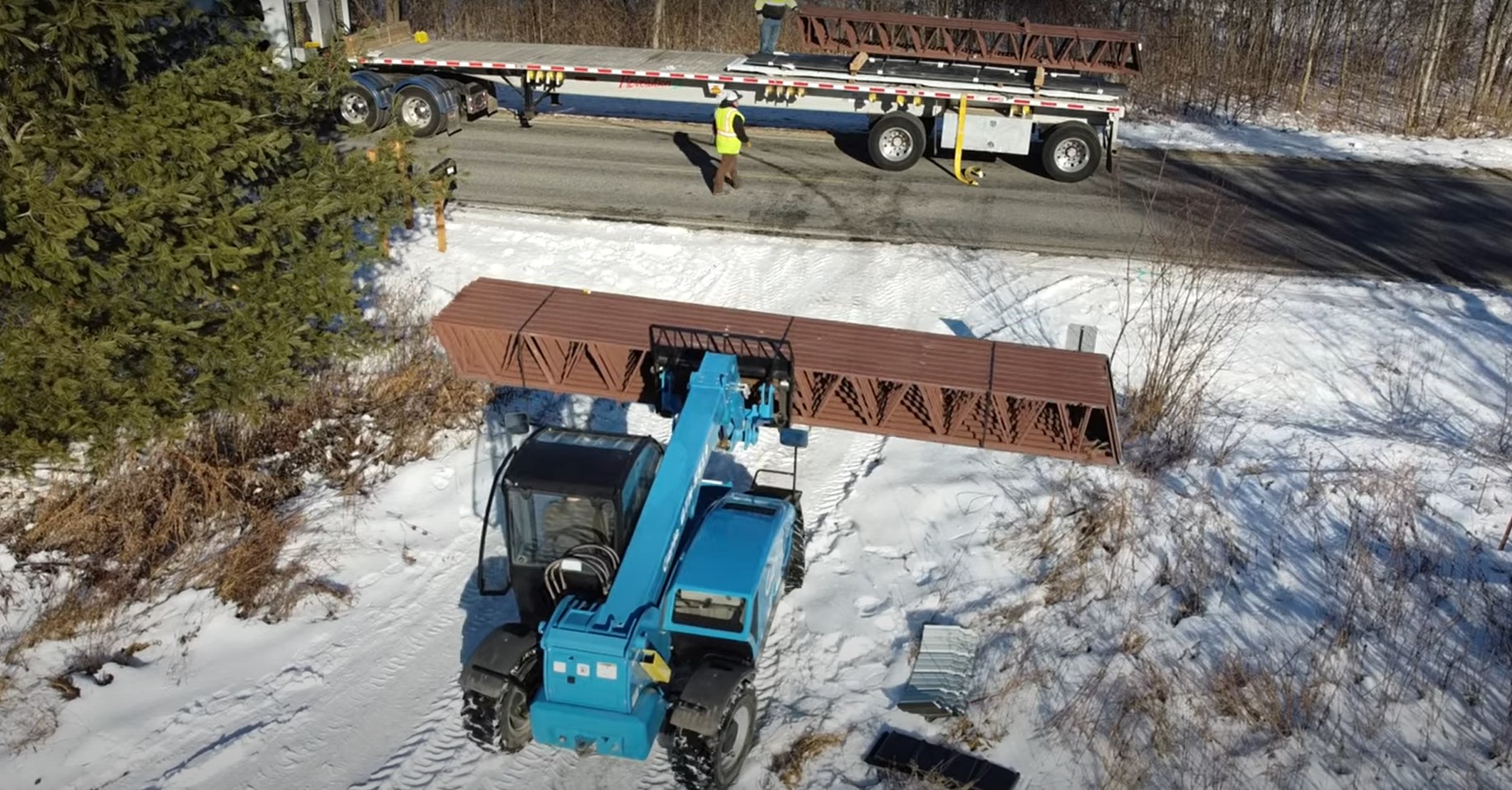
Pier Foundation System
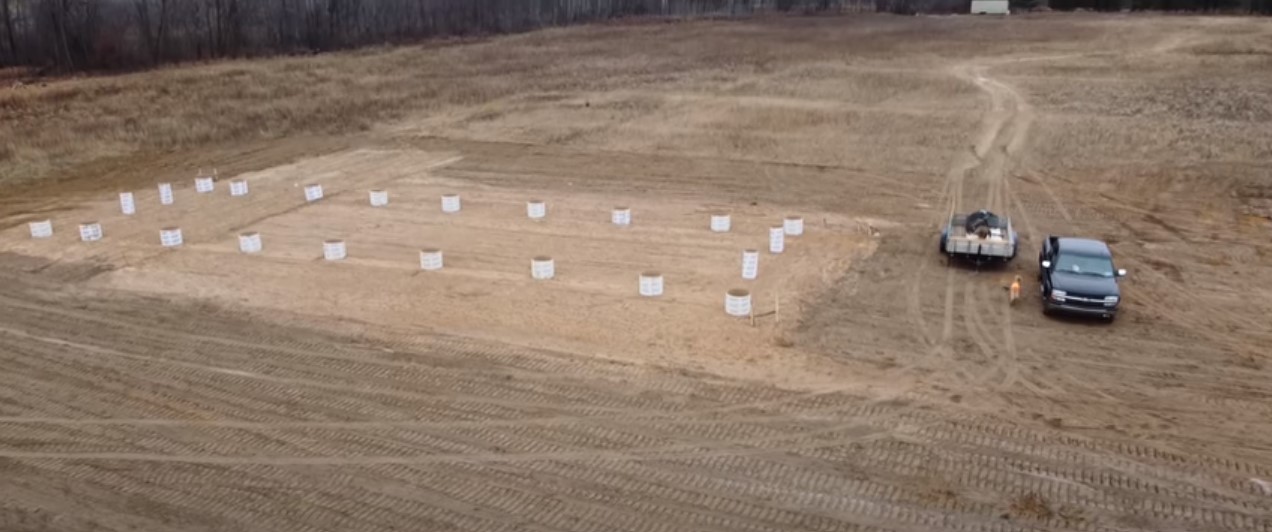
“We built a barndo rather than a traditional home with a basement because our water table is only five feet down and we would have to install a special pump or build on a hill using tons of sand.”
~Paul
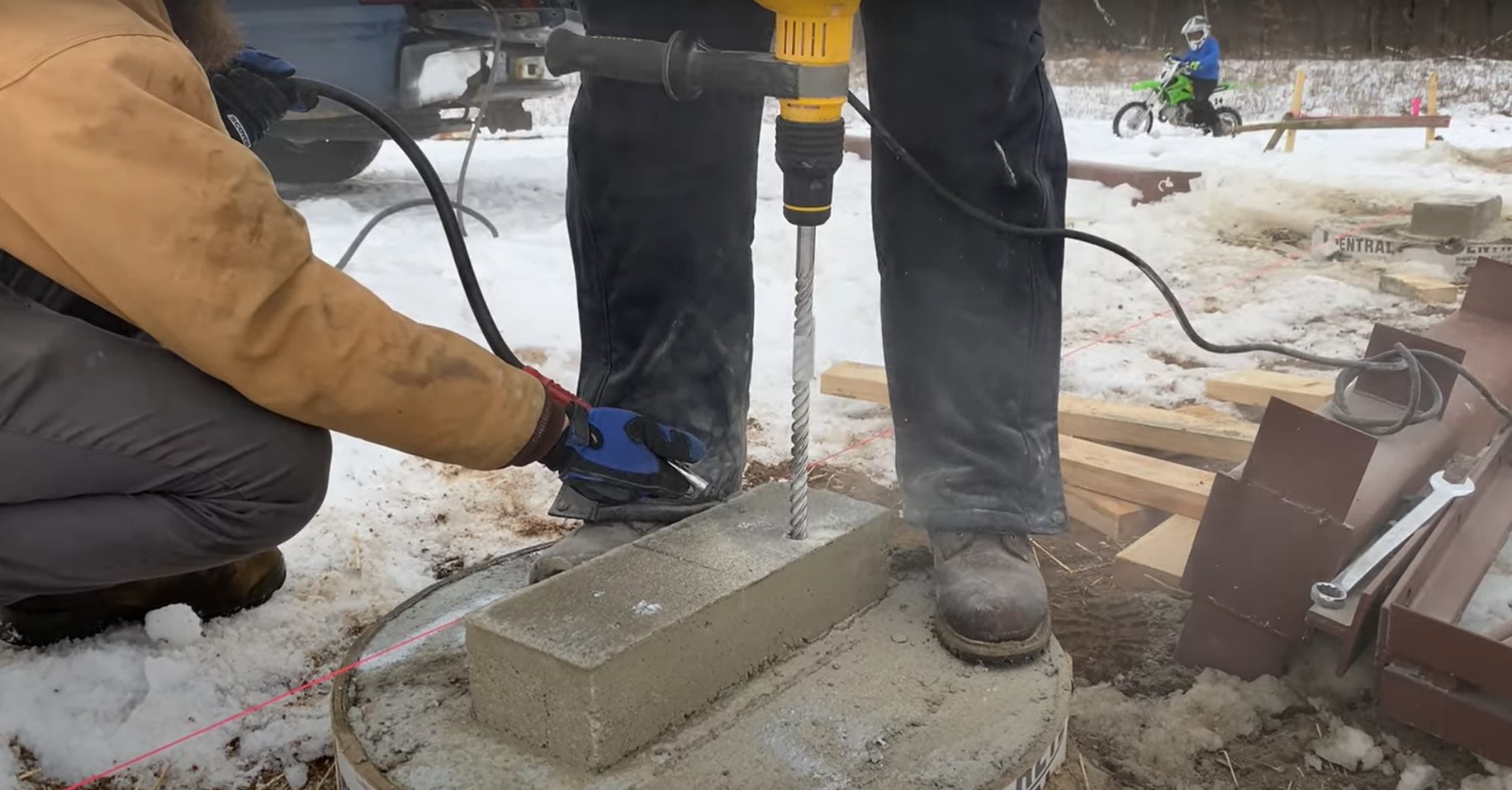
Concrete Piers
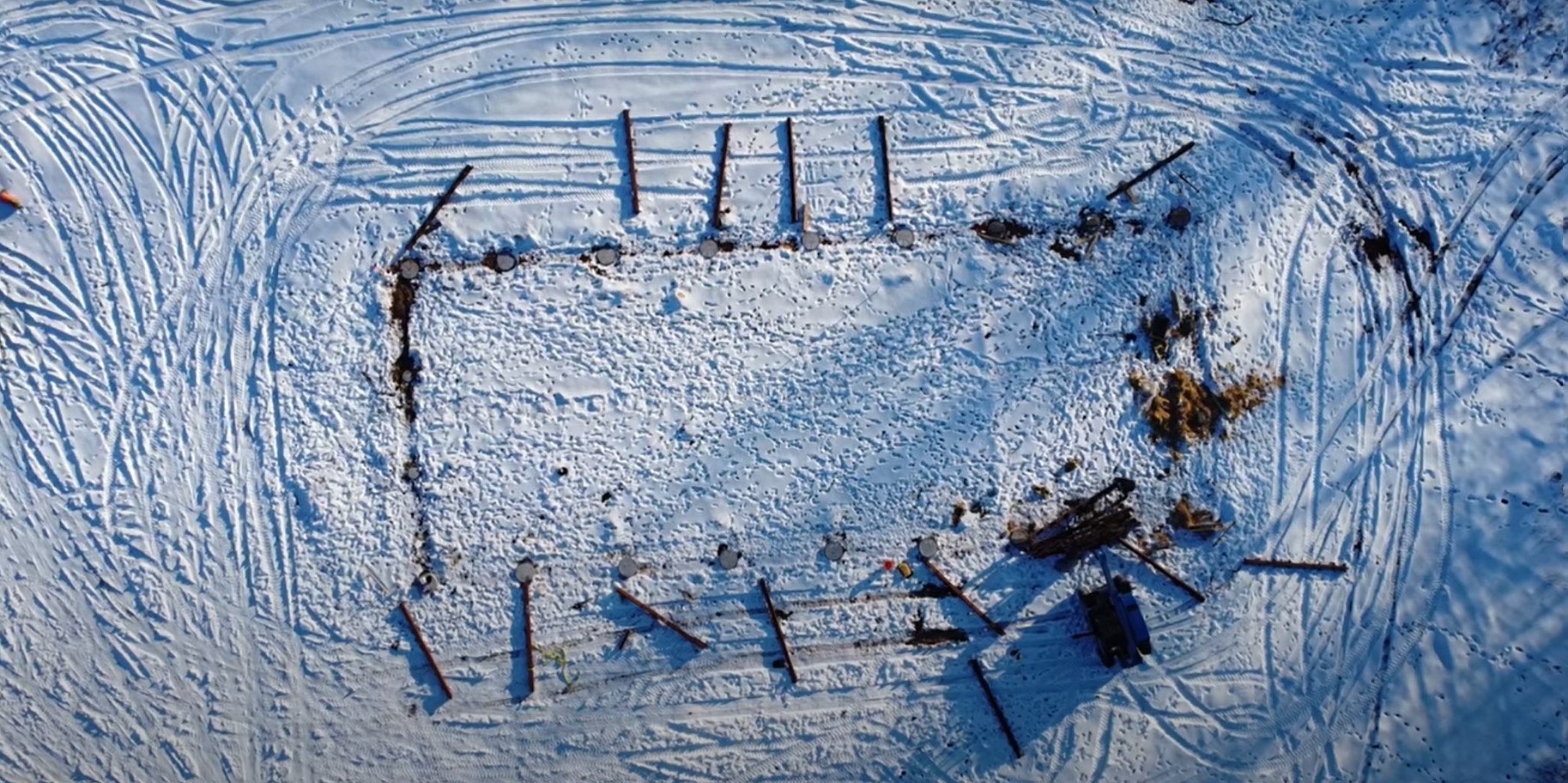
Concrete piers are pressed into the earth until they hit bedrock, which holds the structure rather than the soil. Pier systems create a very stable foundation, and is preferable in this particular situation where the water table is five feet below the ground.
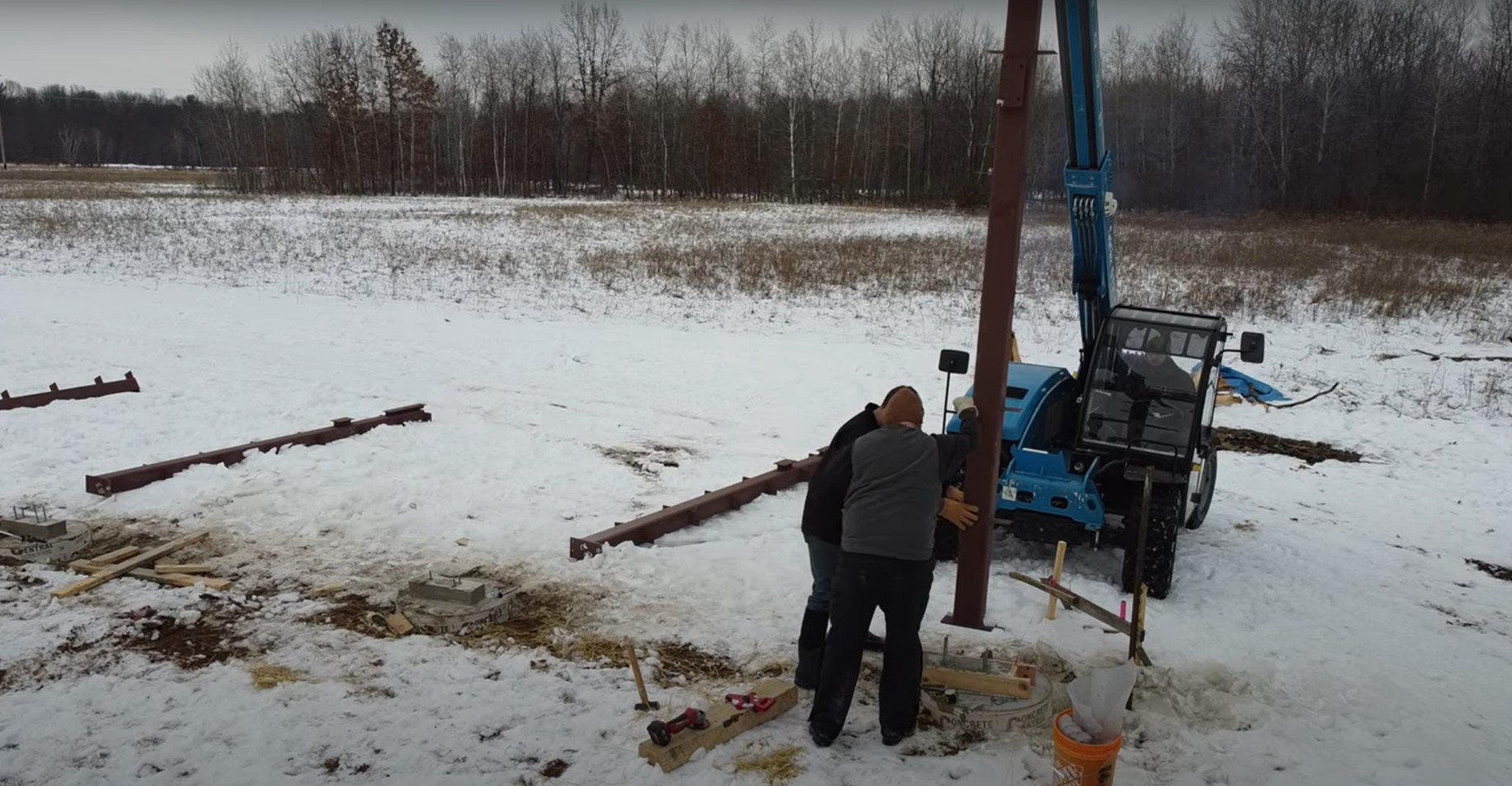
Setting Columns & Trusses
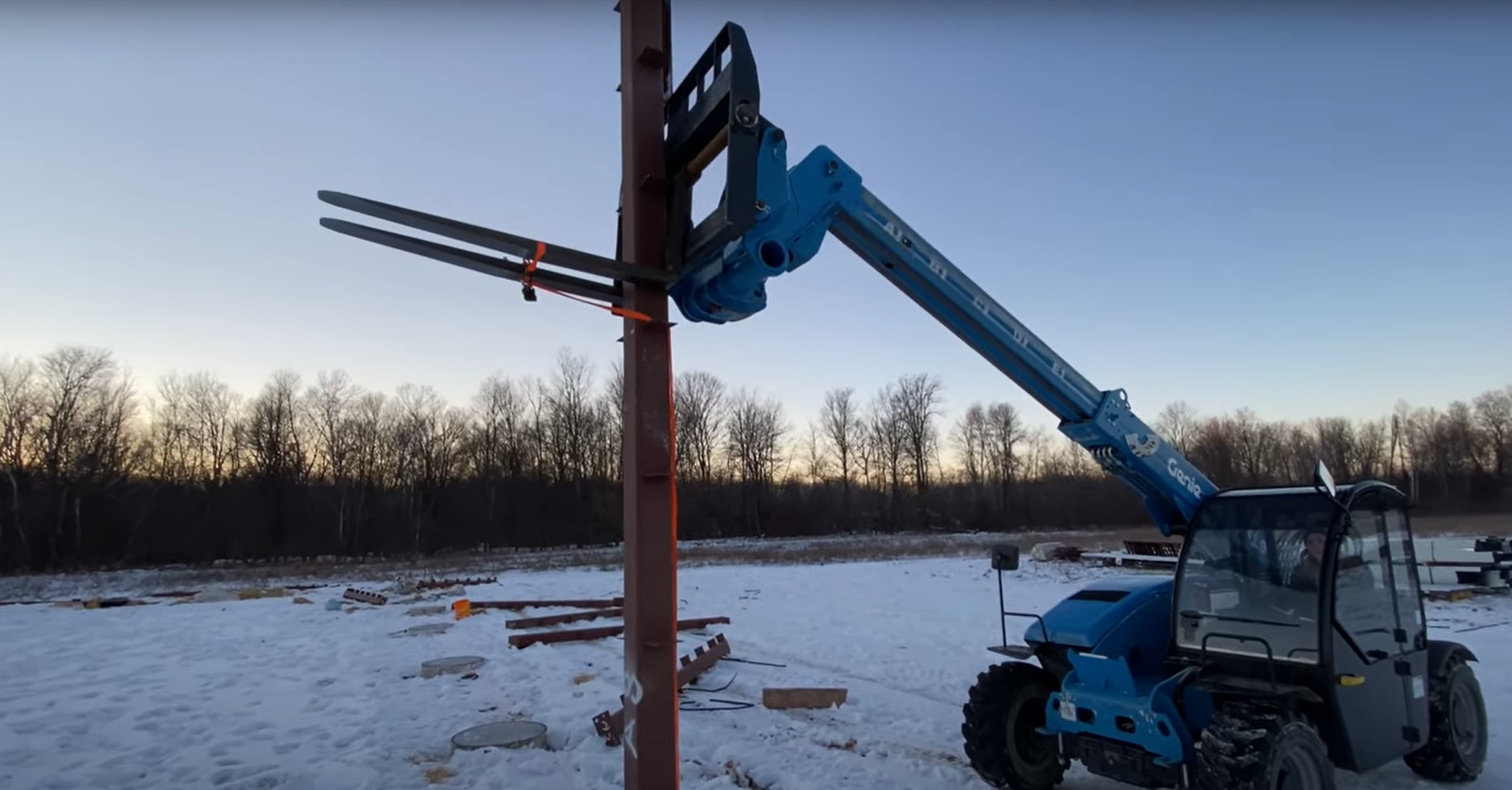
Worldwide’s steel trusses are jointed to the columns with large bolts that resist both vertical and horizontal movement for the most durable, sturdy, wind resistant frame available on the market today.
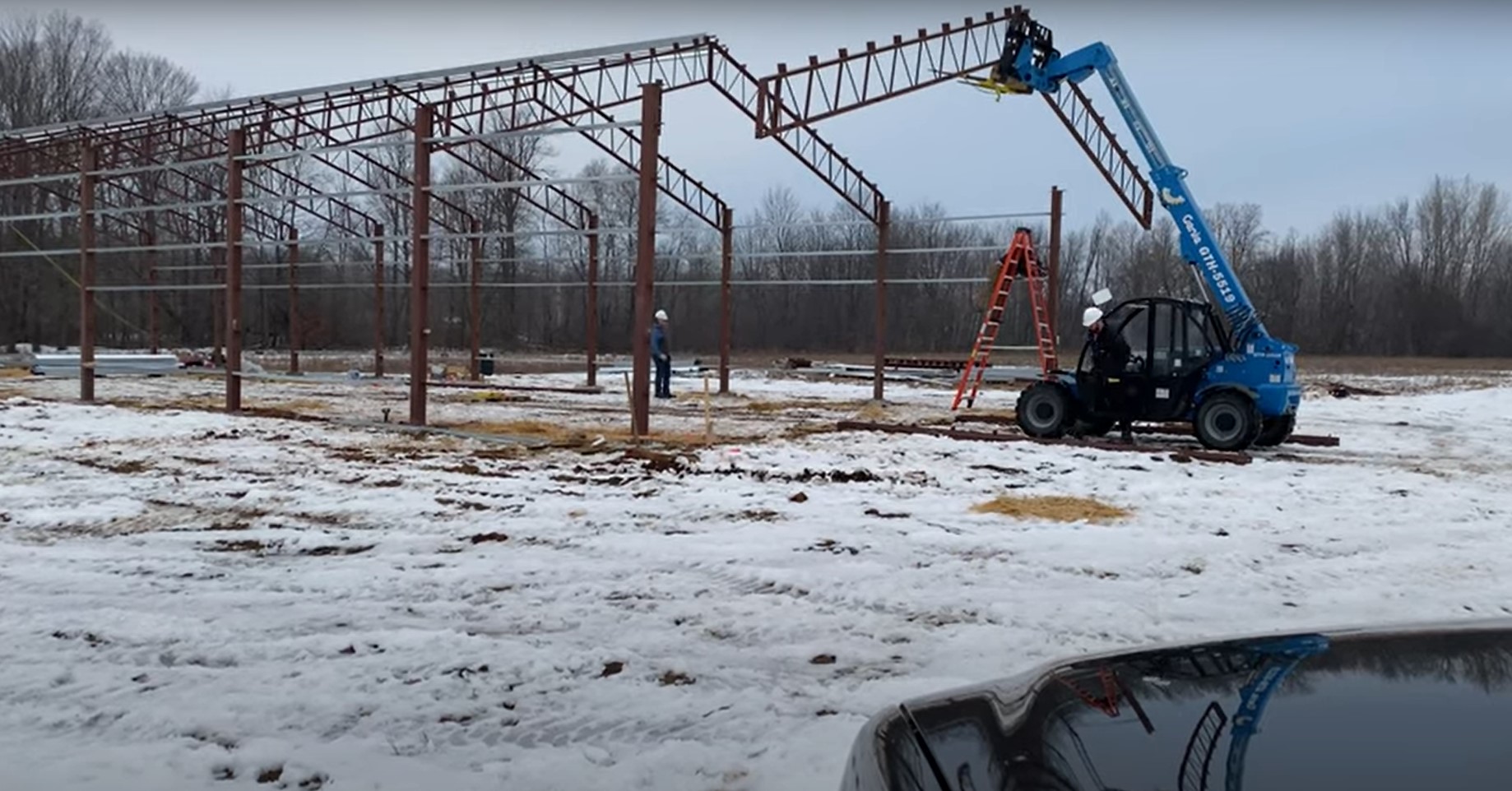
Secondary Framing
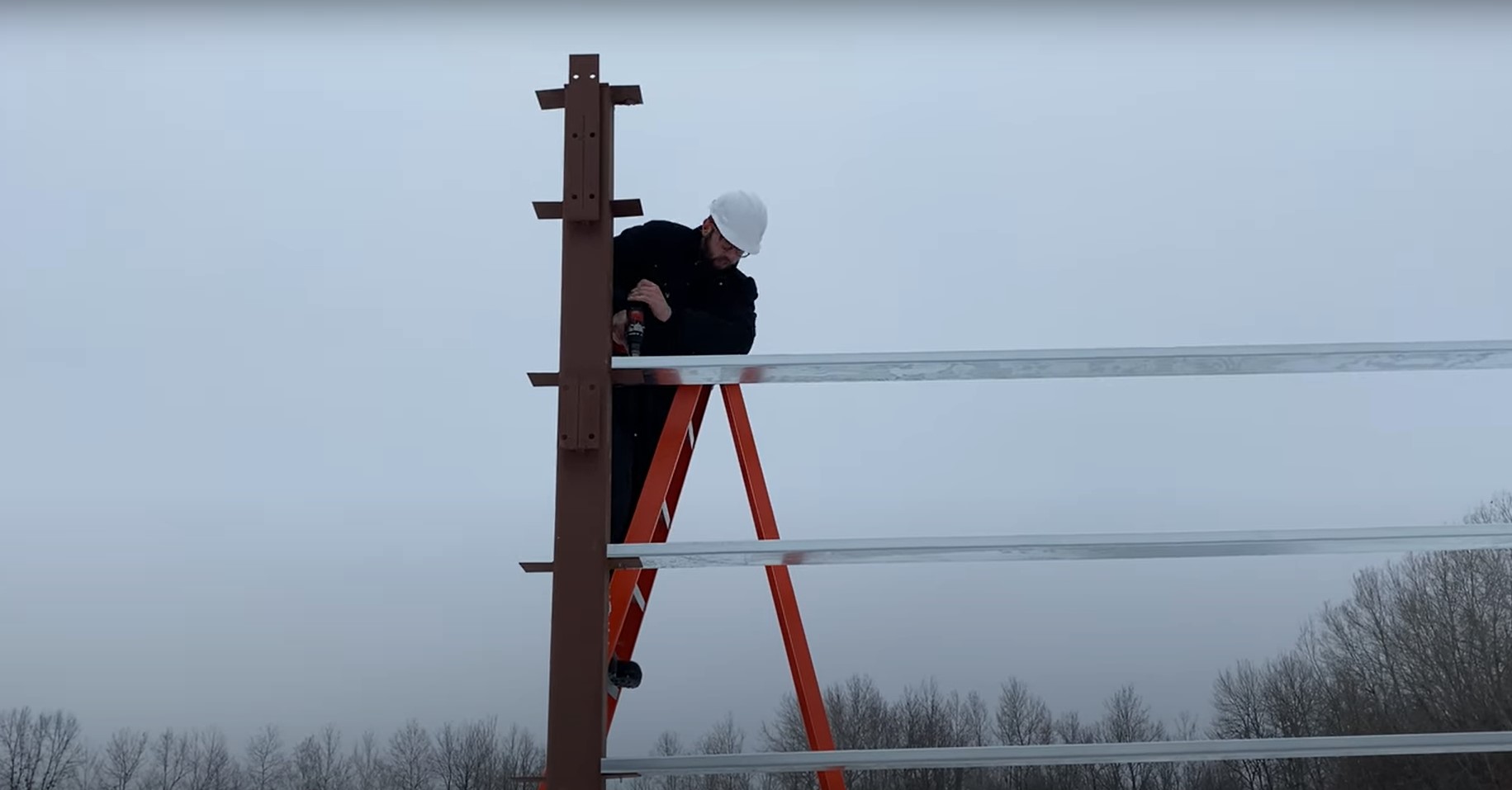
Once you have your columns set, you can begin the secondary framing of the sidewalls. The Bartletts chose to use metal as the material for their wall girts and roof purlins instead of wood, making it an all steel and metal building.
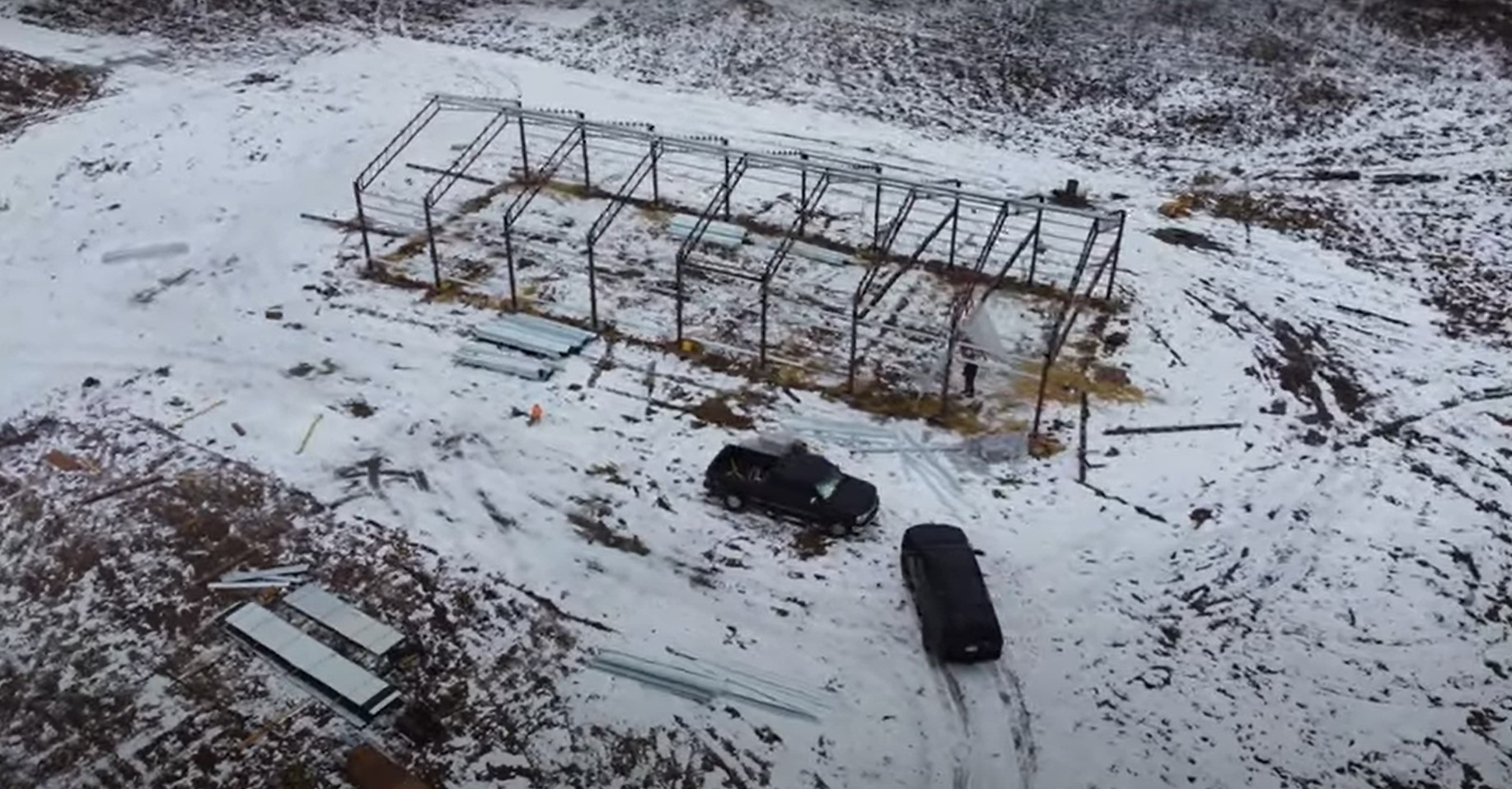
Heated Concrete
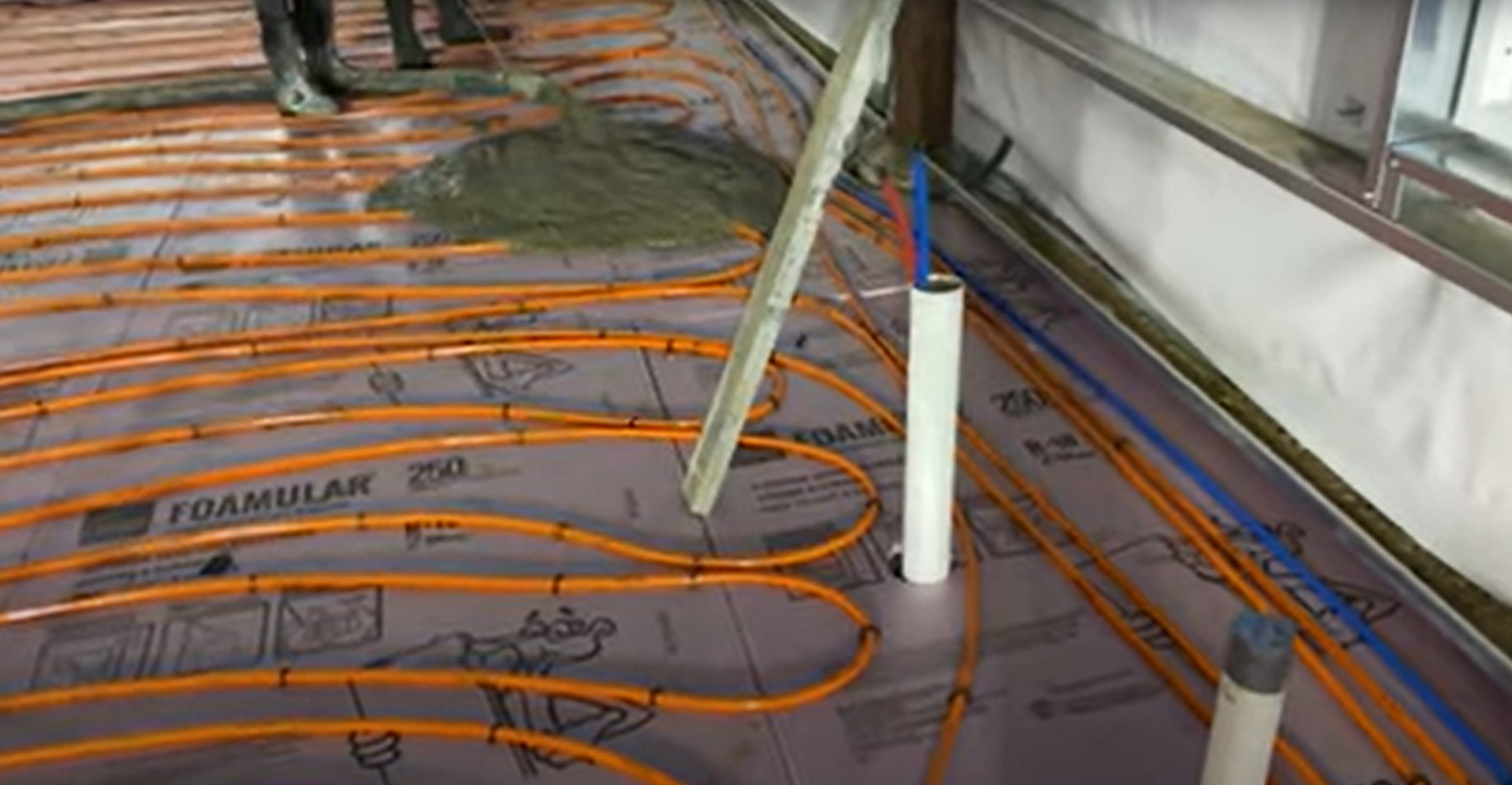
Floor heating systems, or radiant heating systems can be installed in many types of flooring including concrete, and under wood flooring and tile which allows for year round warmth. In the Bartlett’s case, the 4 inch concrete would always absorb the ground temp and would never get warm enough so the concrete would always be cold and uncomfortable.
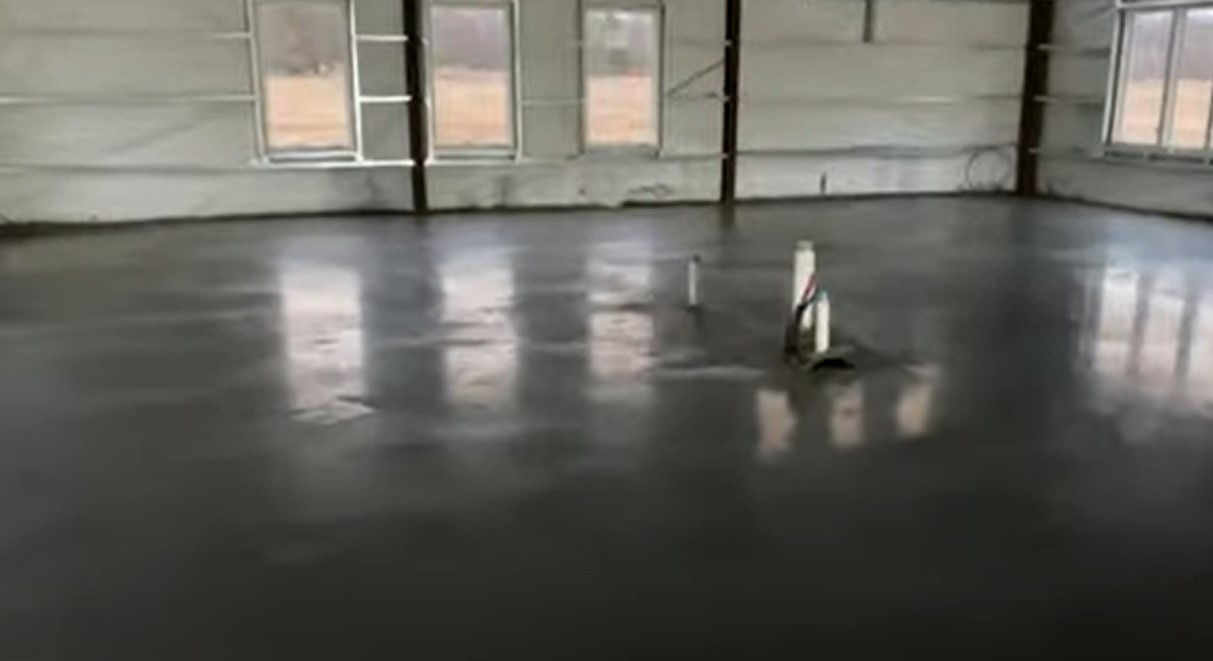
Interior Framing
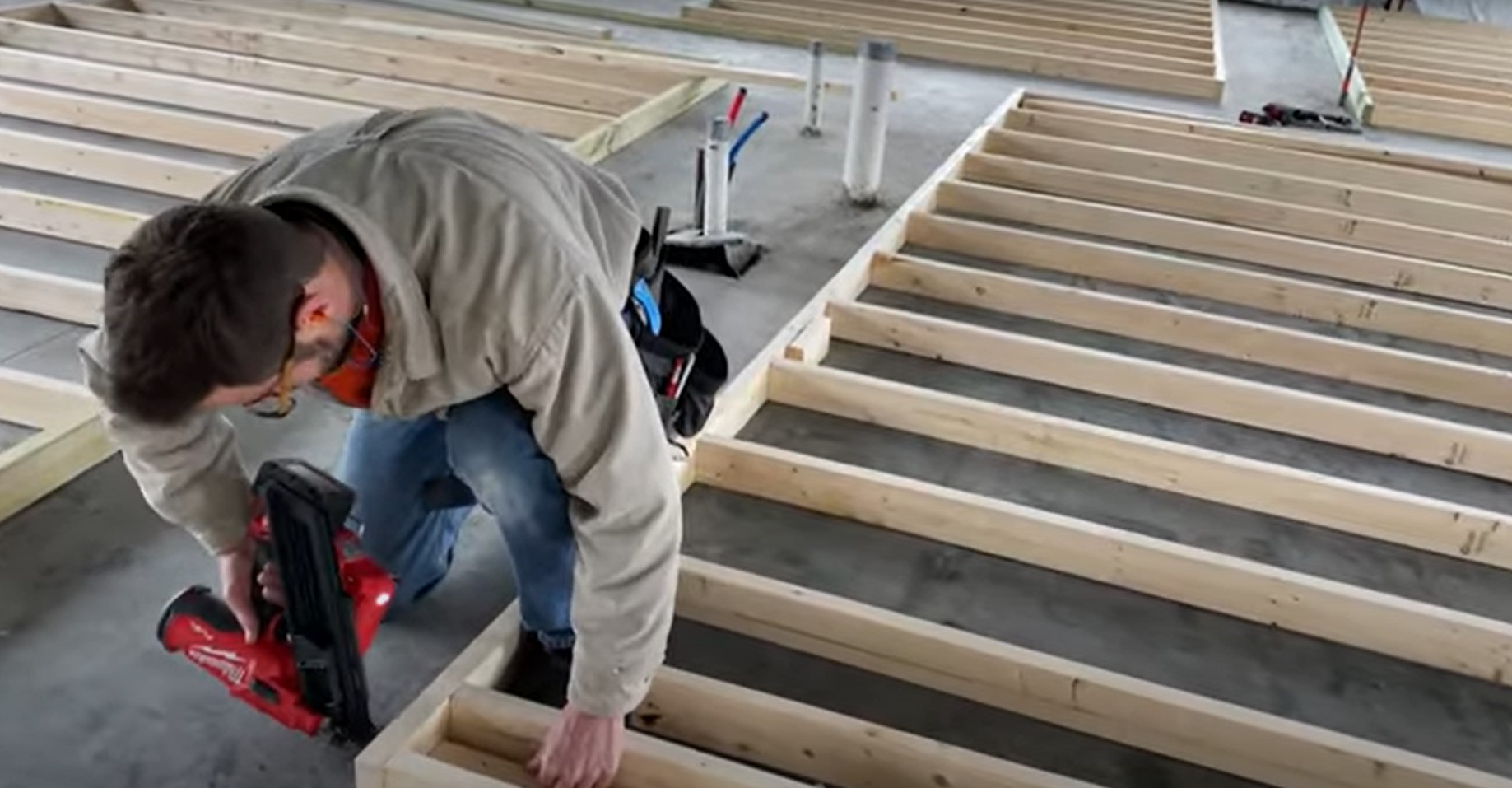
Paul bought a new Milwaukee framing gun for this phase of the building process so he could DIY all the interior framing with his father and brother. It runs on battery so they did not have to use an air compressor, which is a big time saver.
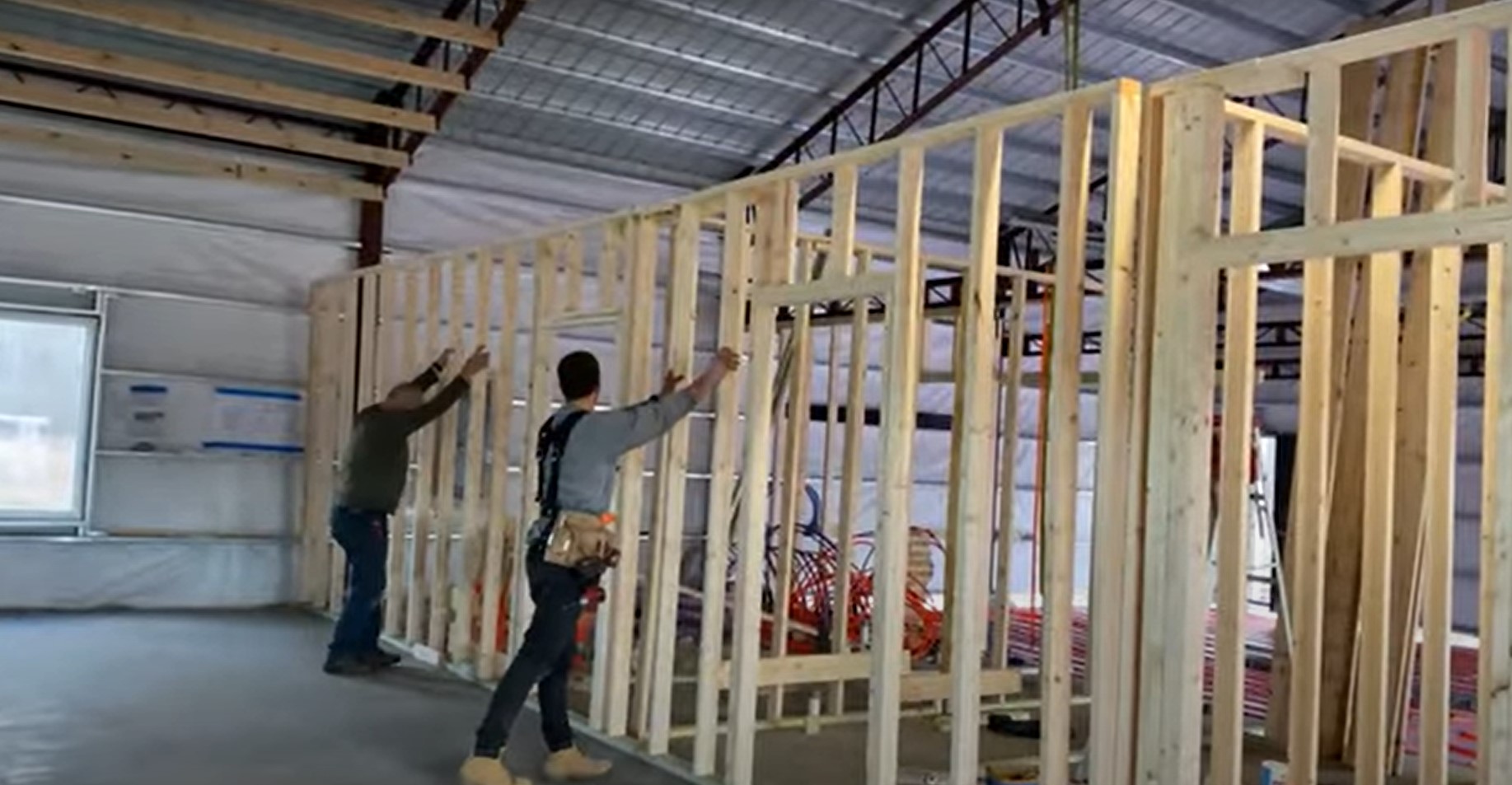
Spray Foam Insulation
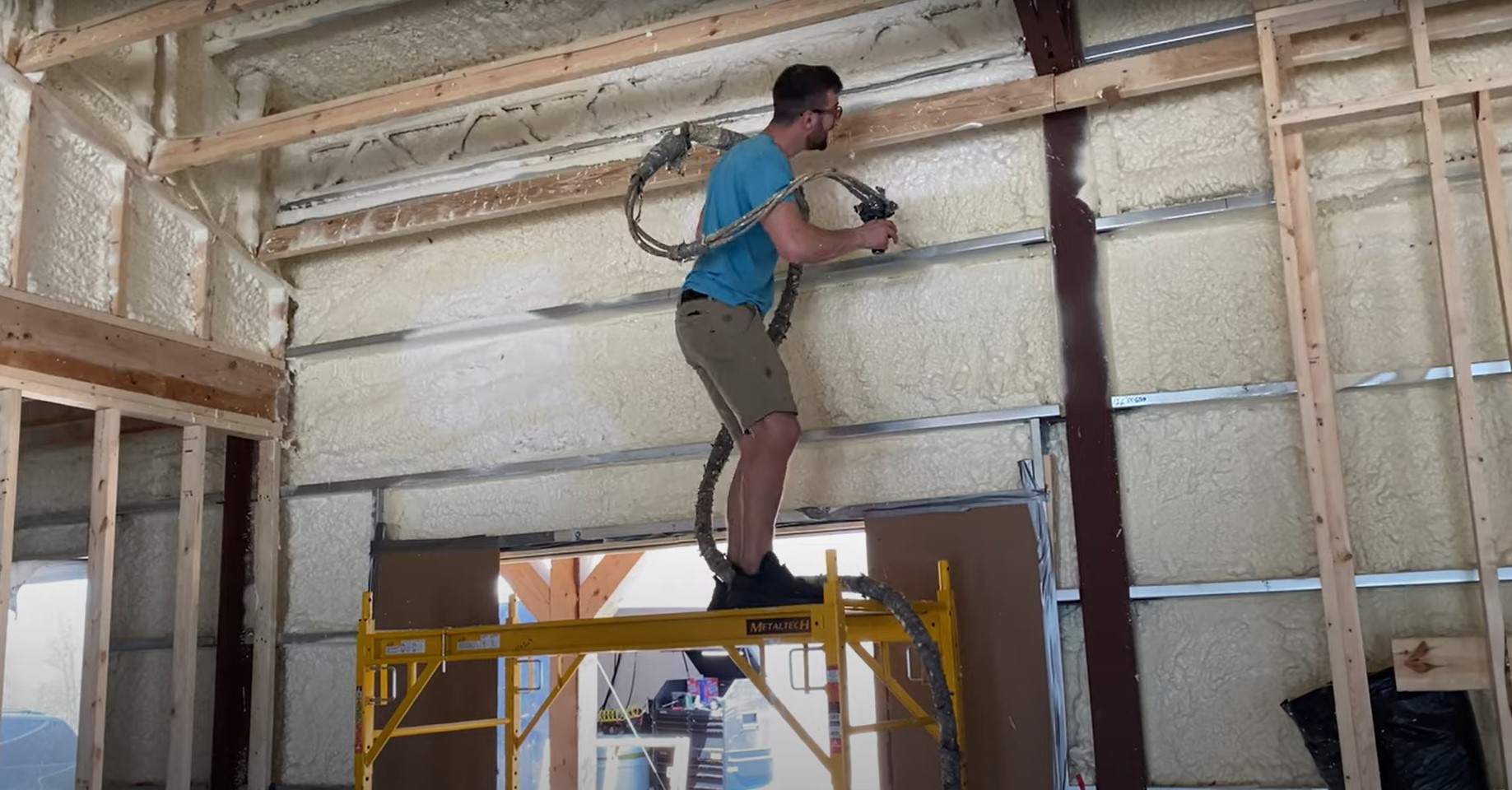
Utilizing spray foam insulation is not only a great way to seal all the gaps in the ‘envelope’ of your home, but is also very energy efficient for cost savings on your energy bills.
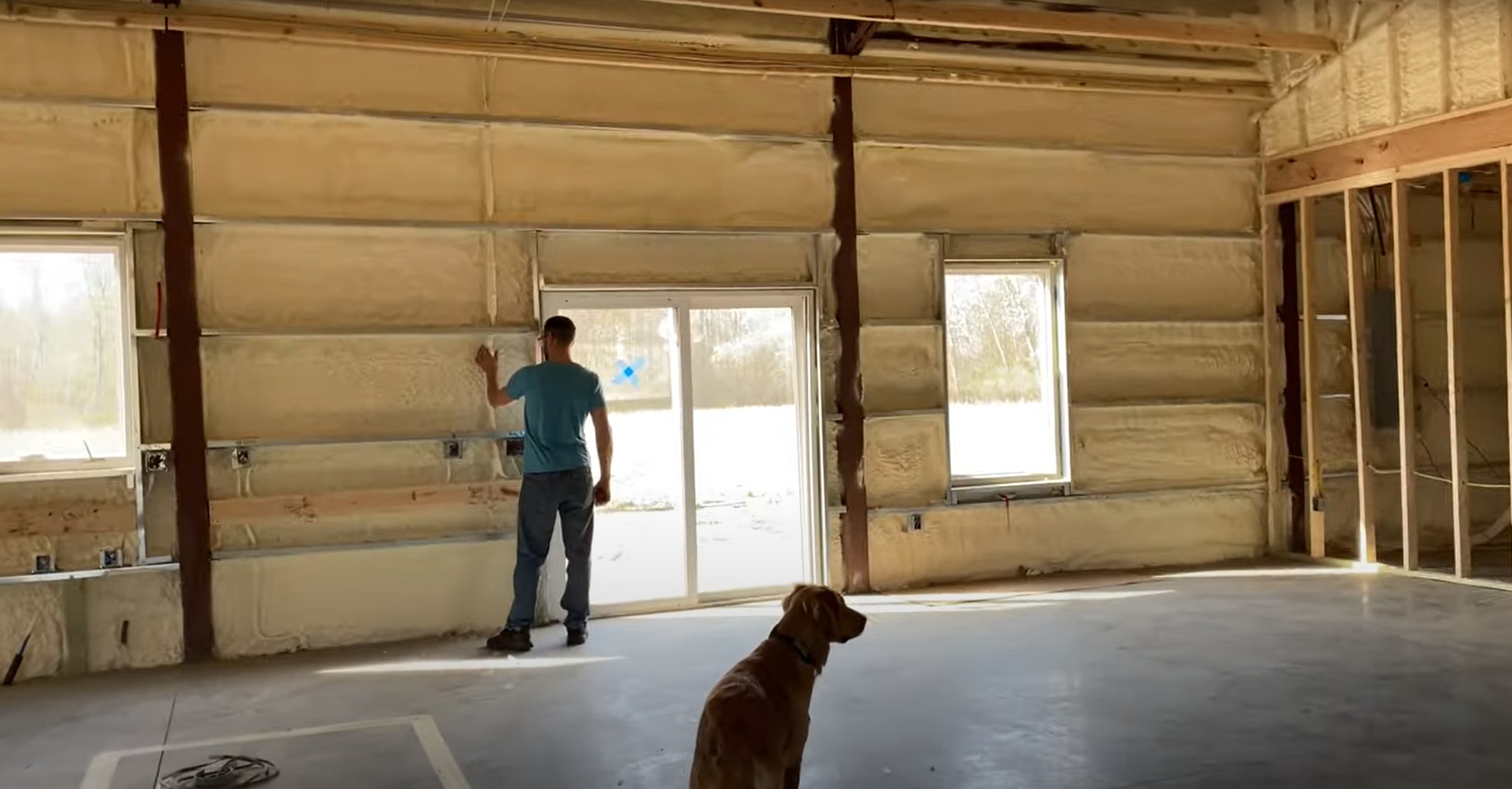
Custom Windows and Doors
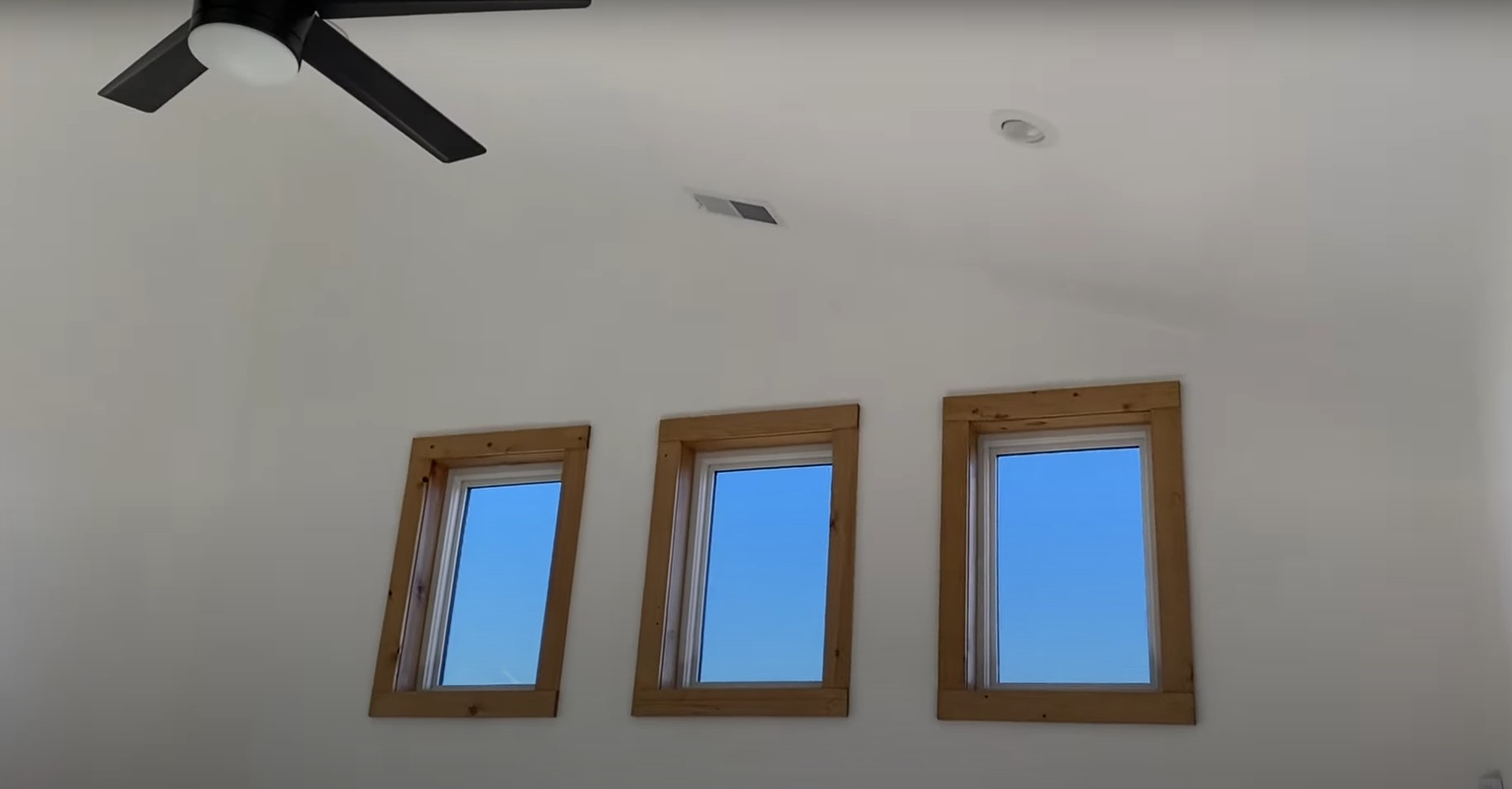
You can totally customize every aspect of your new steel building from the windows, doors, trim, flooring, ceilings, overheads, exterior siding and so much more.
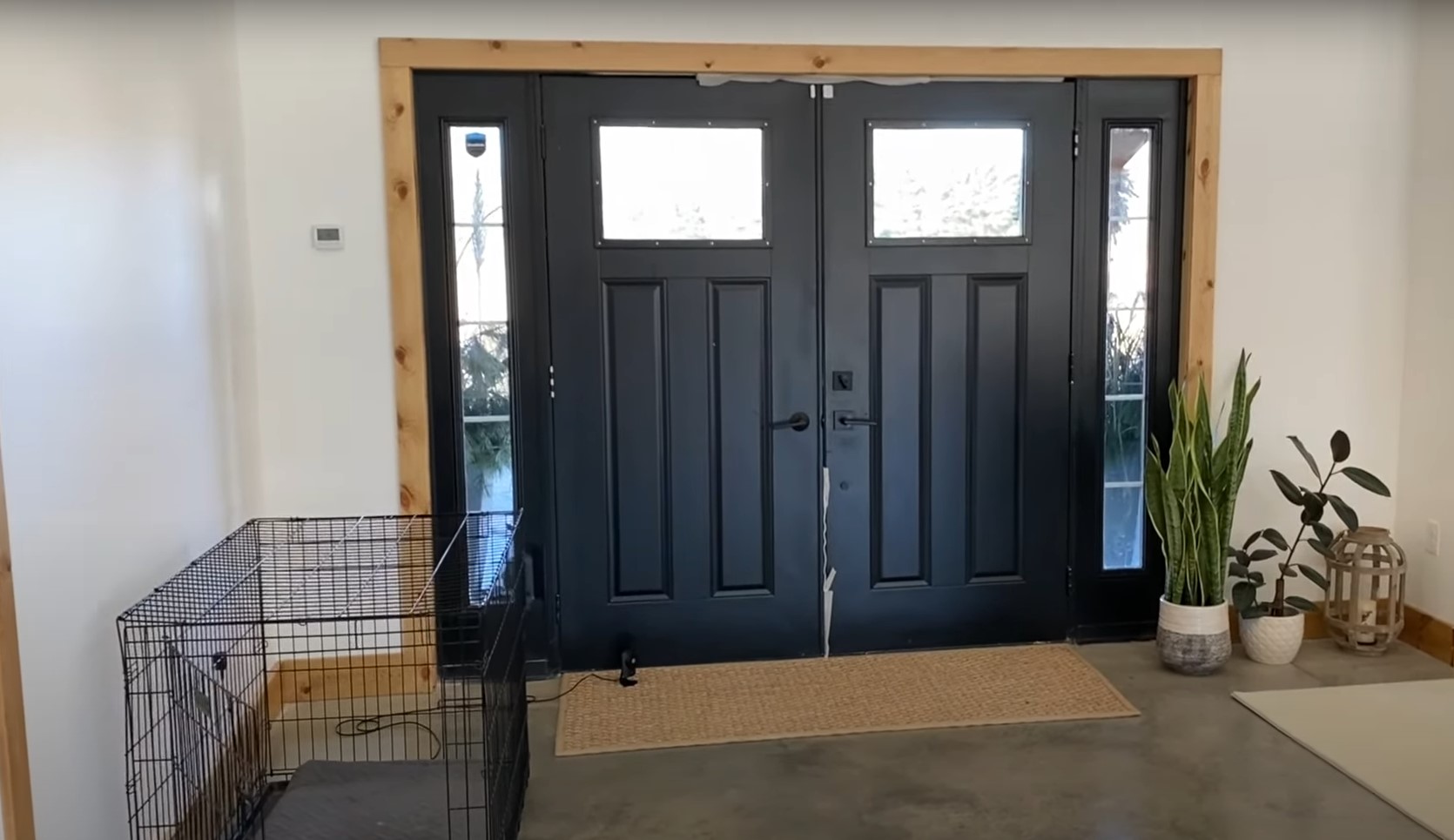
Vaulted Ceilings
The Bartletts chose to sheet rock their interior walls and leave the high ceilings open with exposed duct work for an open concept design style that is very popular with barndominium builds.
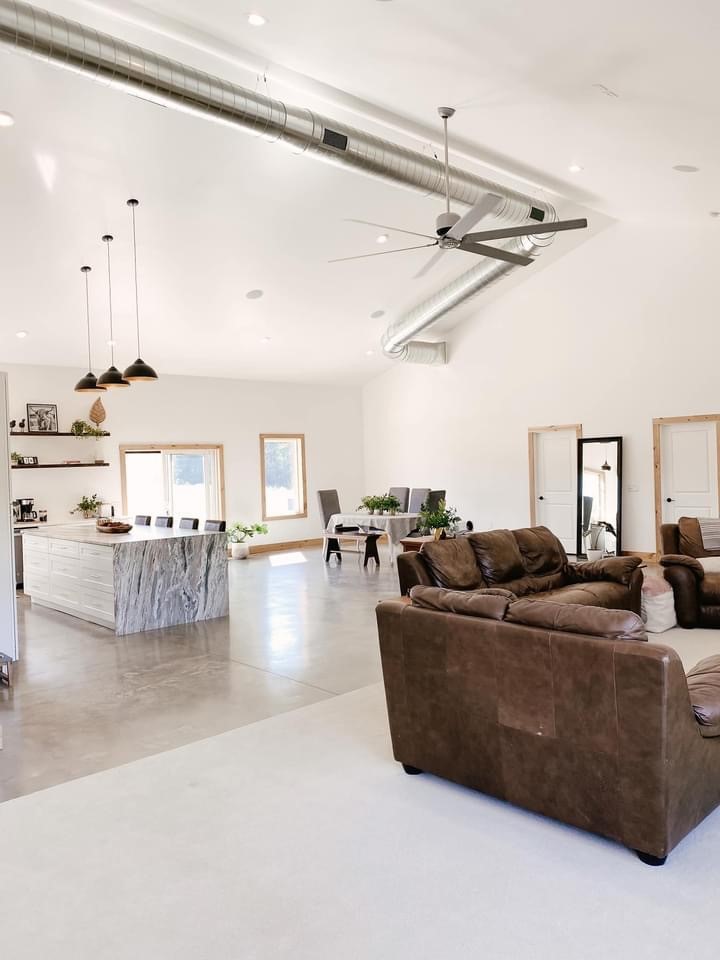
Interior Finishings
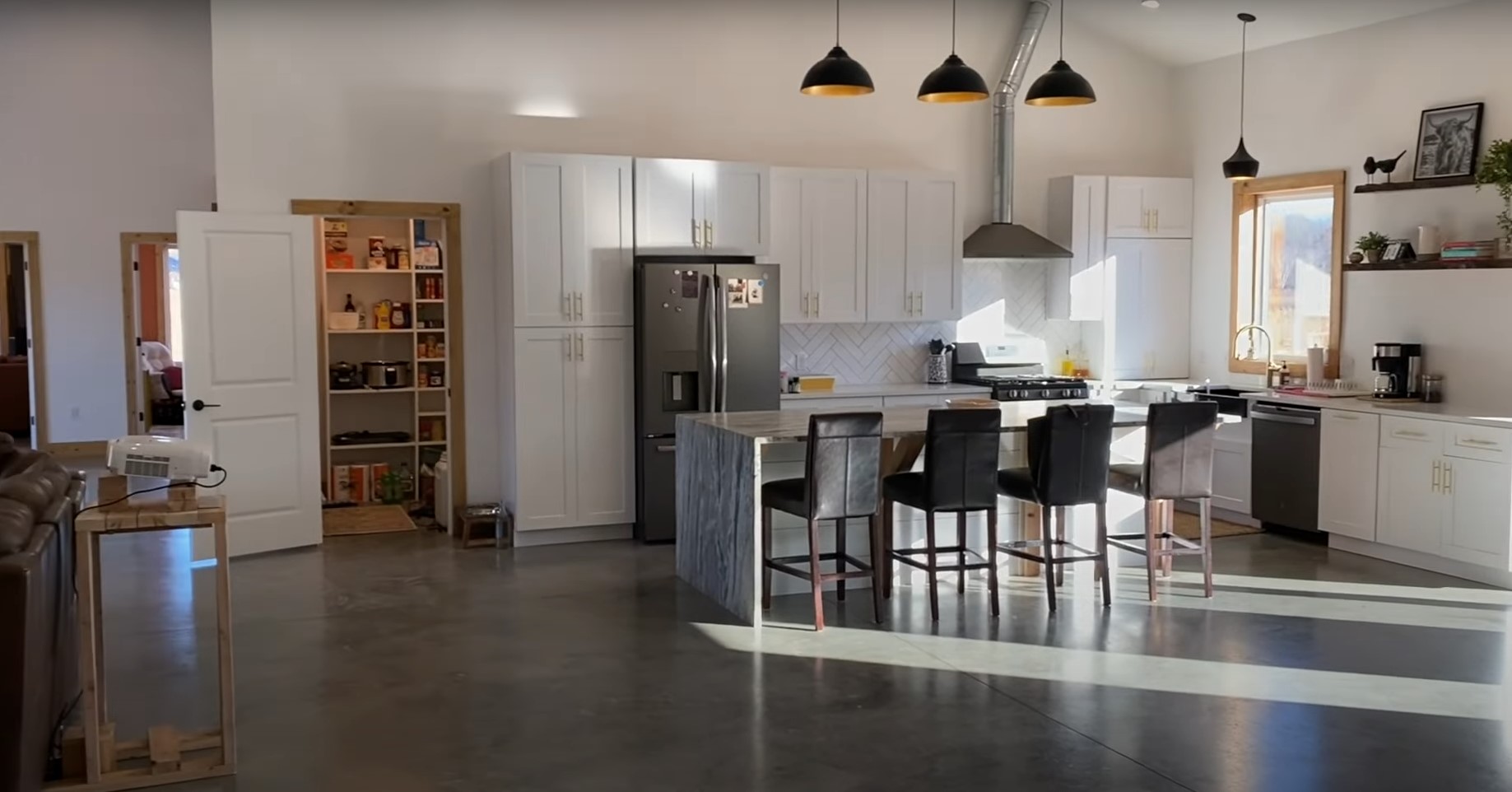
“I love a good, modern chic style but also the rustic farmhouse kind of vibe so I don’t really have a specific style. I just like clean lines, white, wood accents, leather and some pops of color.”
~Saydee
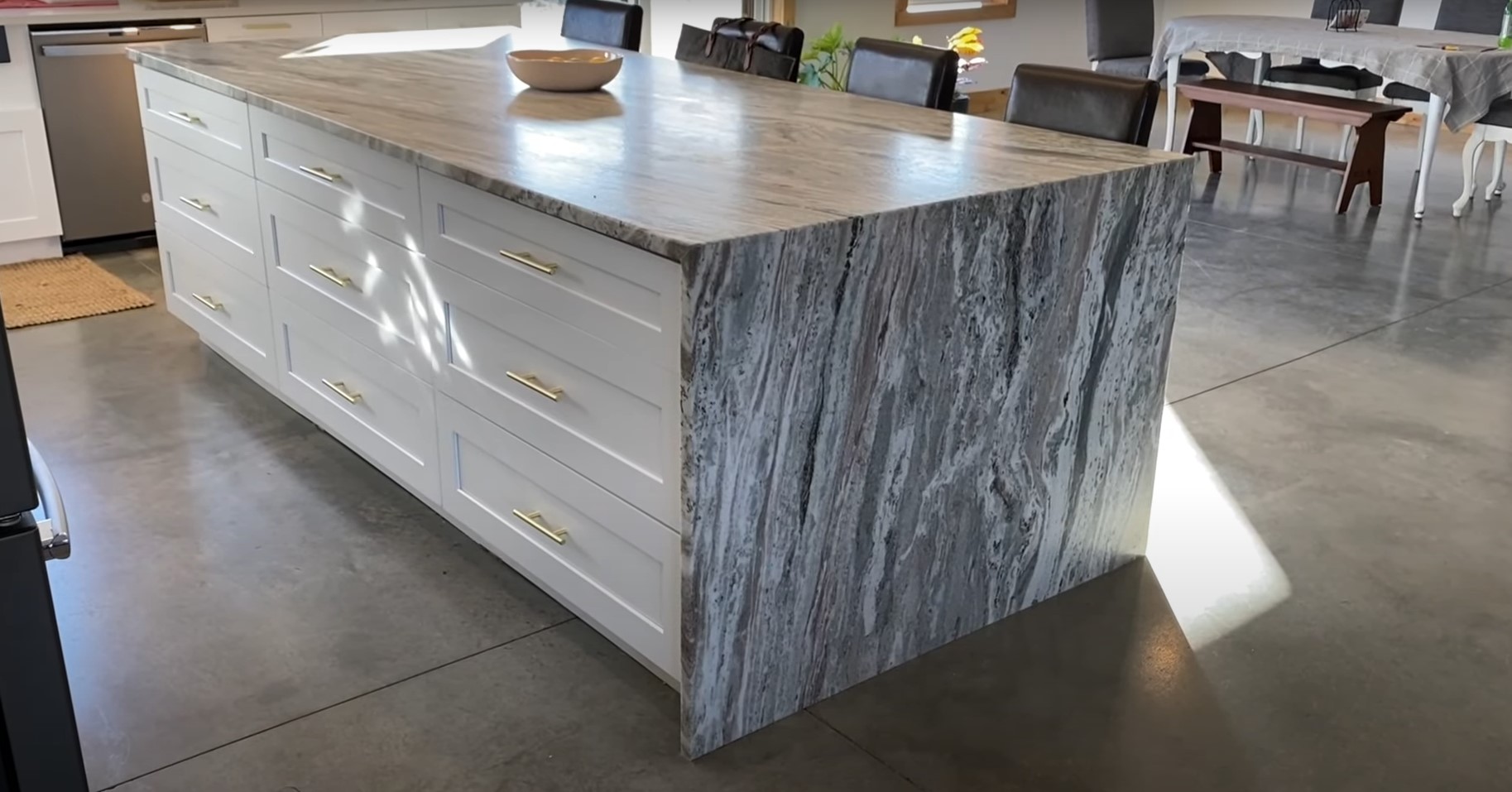
Our Forever Home
“The whole house is 40×100 which is 4,000 SF but that includes the garage which is 24×40 so the living space is 3,040 SF and then the mezzanine loft will add another 36×40 SF adding 1,440 extra SF for storage.”
~Paul
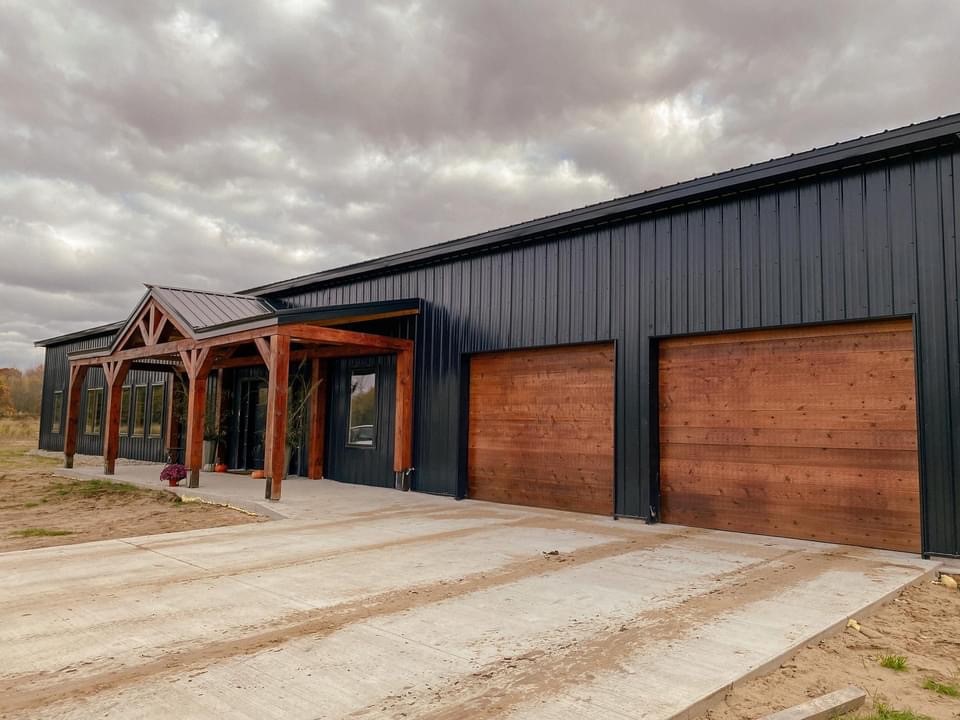

At Worldwide Steel Buildings, we are your one stop shop for all aspects of designing and building your new dream home. We cut out the middle man for cost effective, DIY metal building kits because we are the manufacturer with our own fabrication facility. Our clear span framing allows for maximum space usage and our 50 year structural warranty is the best in the industry. Call us at 800-825-0316 or contact us for more information.