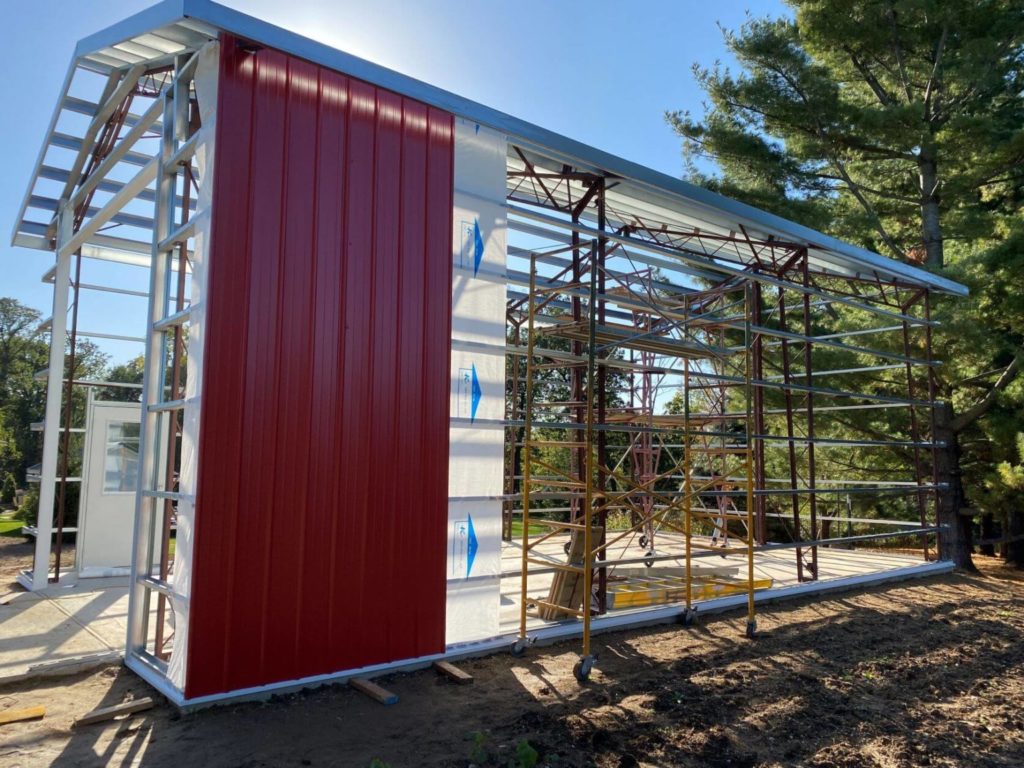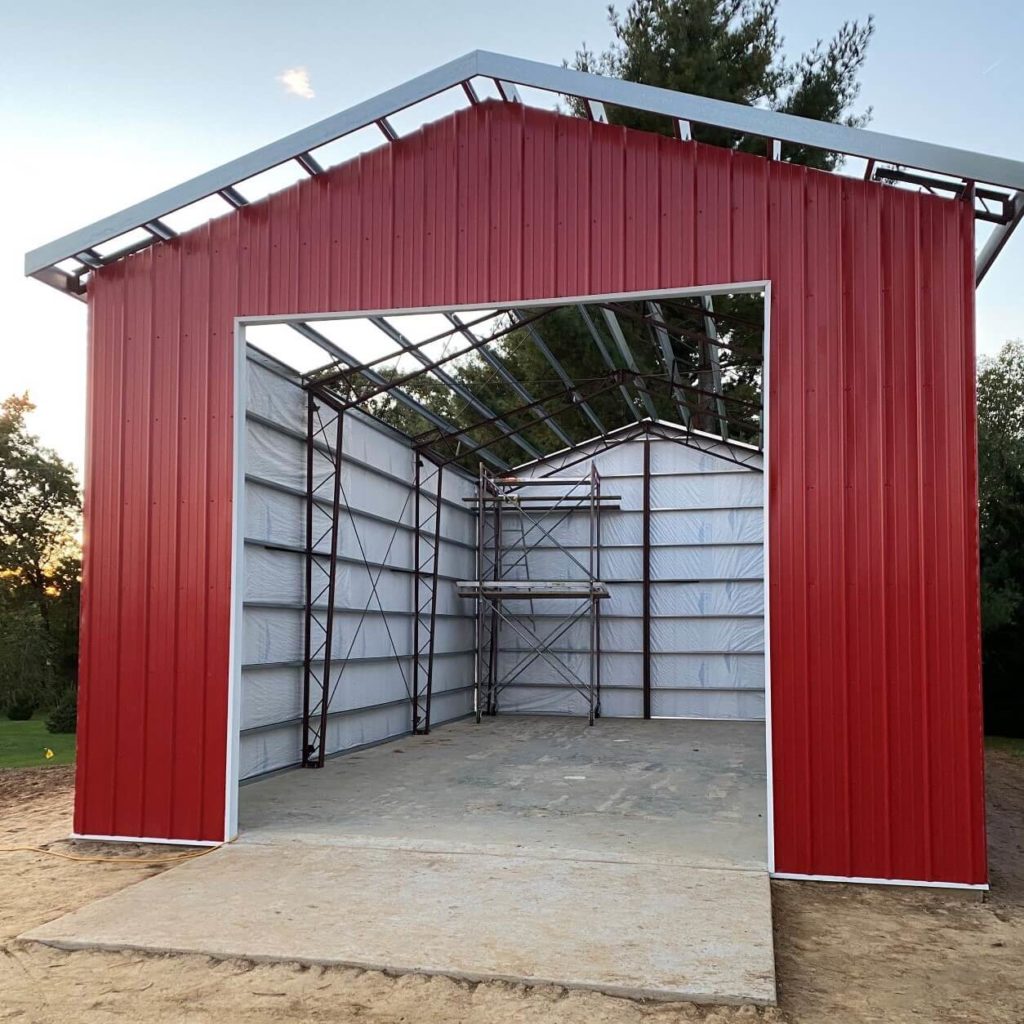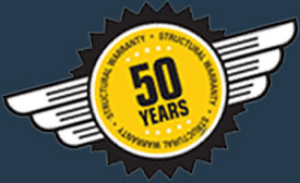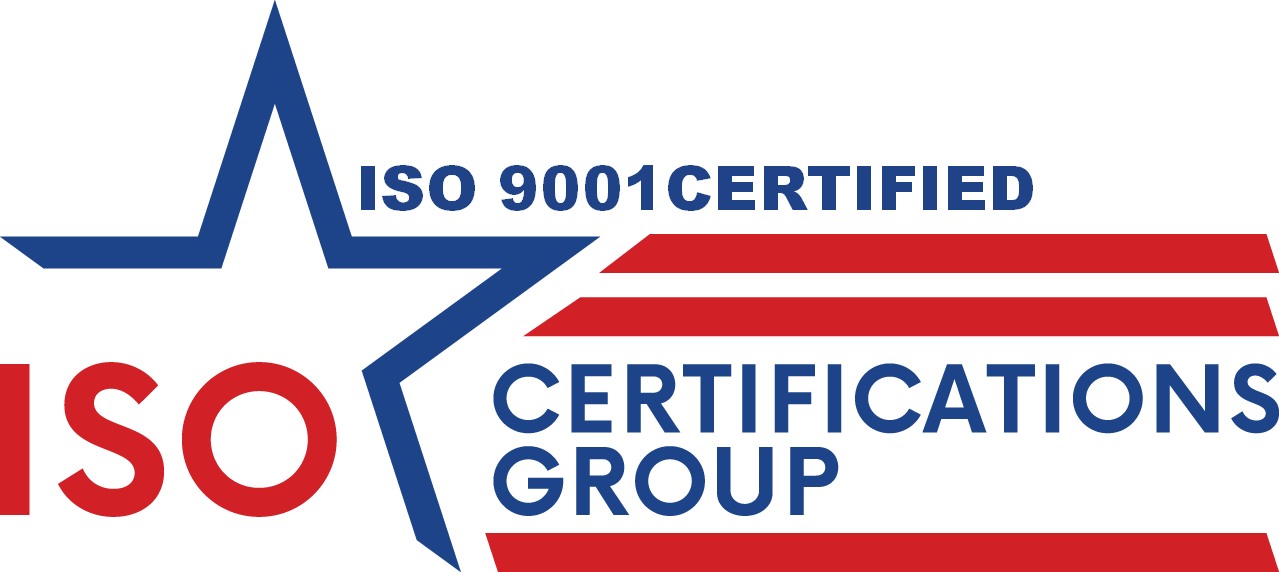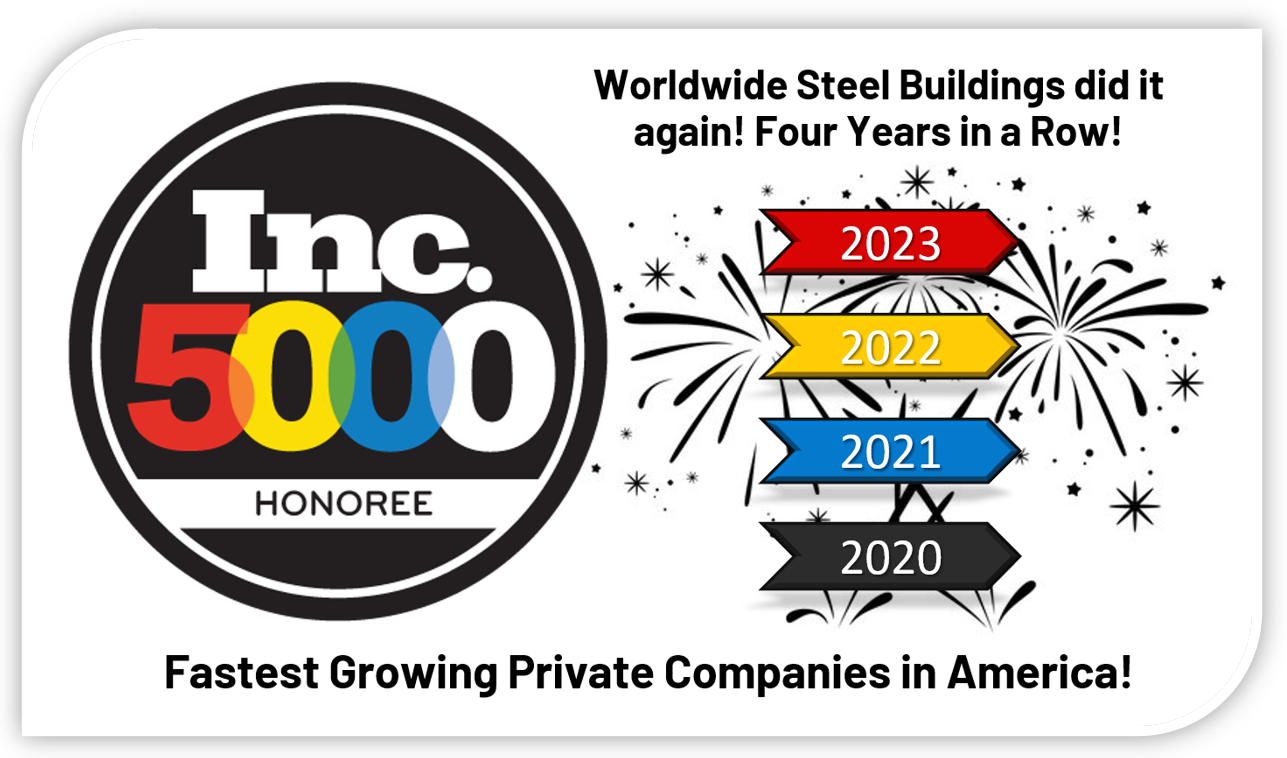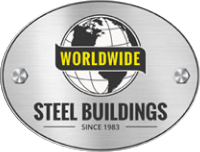DIY RV Garage
DIY Customer Journey with the Seigel Family in LeClaire, Iowa
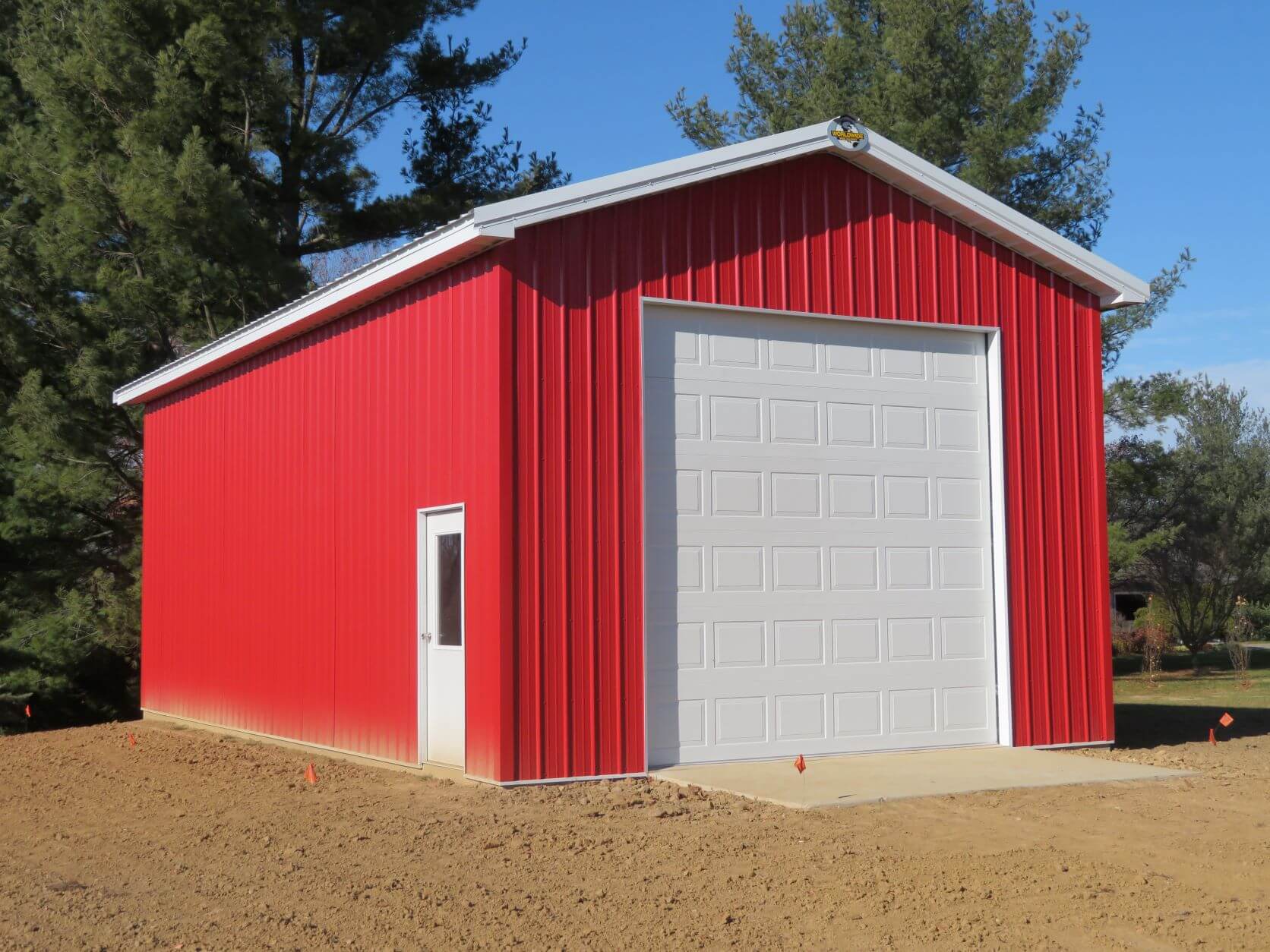
“The price of the all-steel building was cost effective compared to conventional stick built and pole shed designs, given current pandemic supply concerns. While the delivery date was 3 months out, the materials were delivered on the date agreed. The product arrived well identified, organized, banded, and easy to unload.”
~Tom
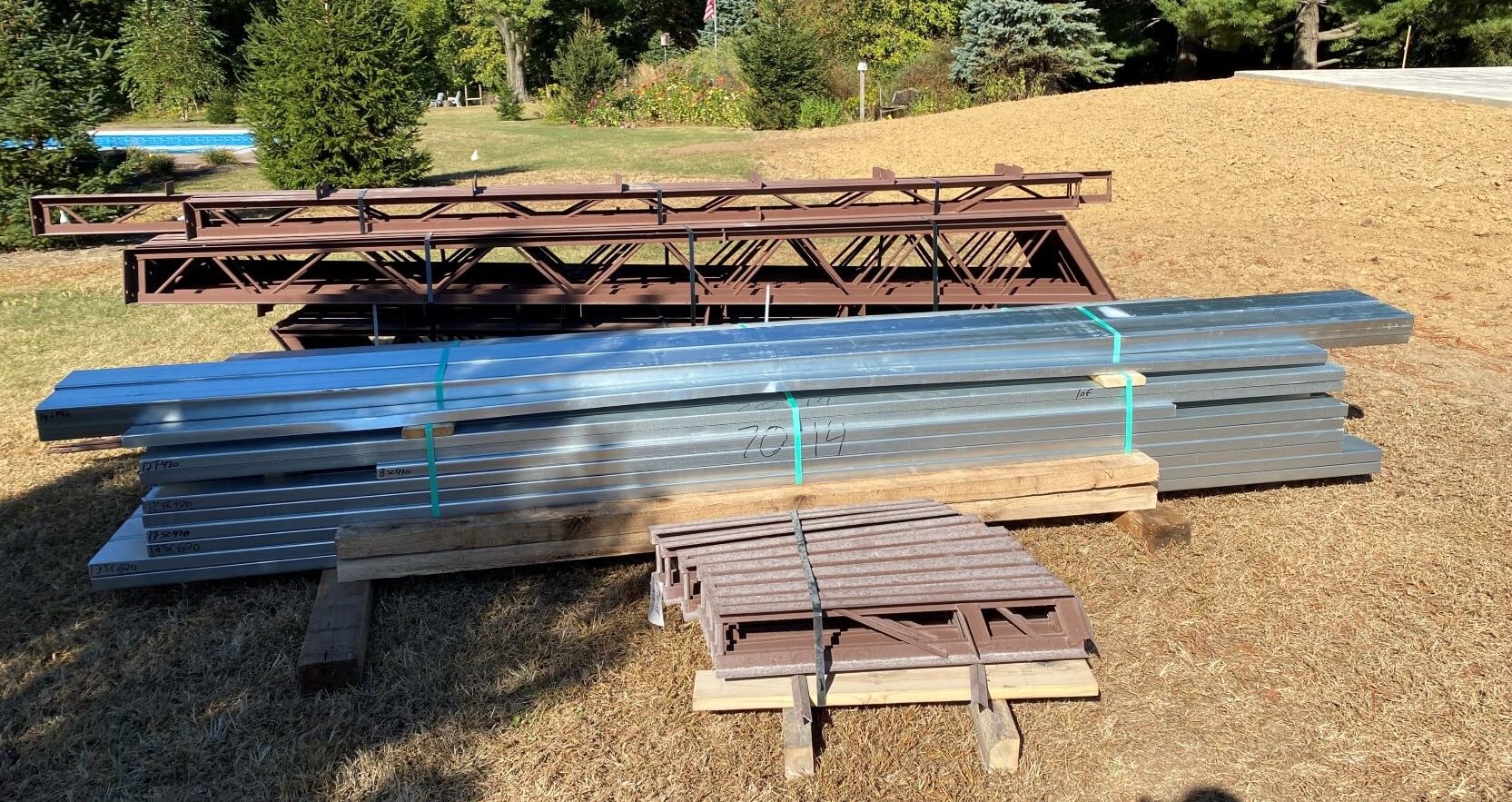
Delivery Preparation
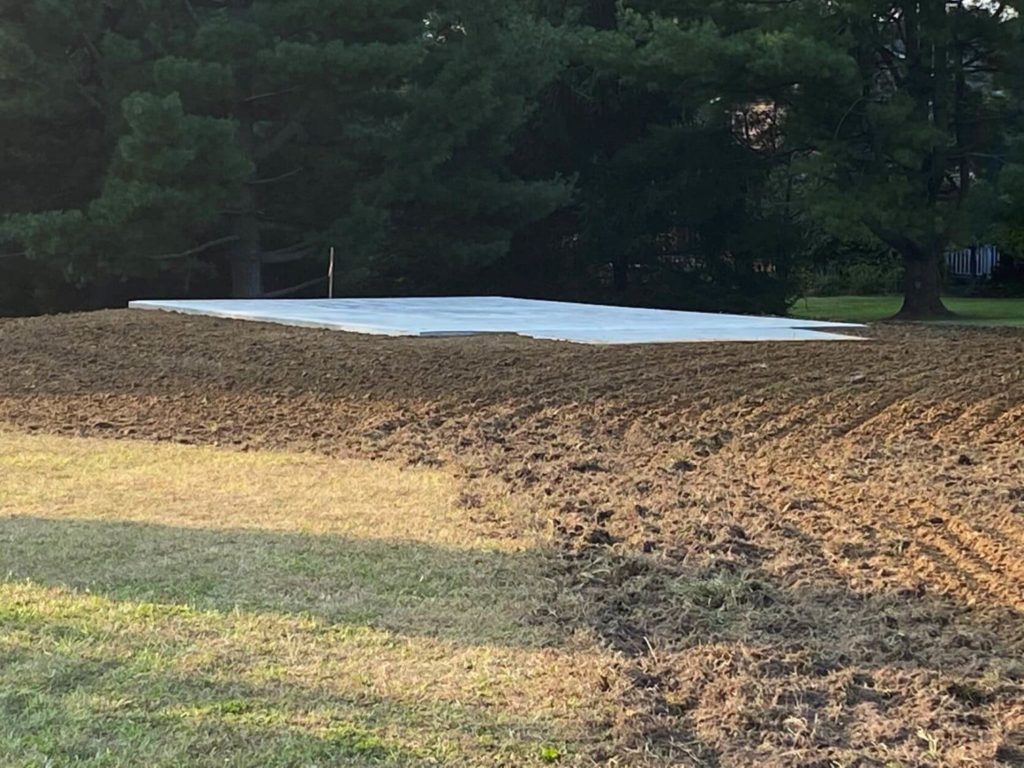
Step 1
Survey of the ground level for excavation purposes to ‘grade’ the area around the building site and ensure the building pad will be precisely the same grade from corner to corner.
Step 2
The concrete building pad should be poured at least 4 to 6 inches deep, depending on the level of support needed inside the structure. Heavy equipment storage will need more concrete depth to ensure the concrete will not crack under the extra weight.
Building Structure
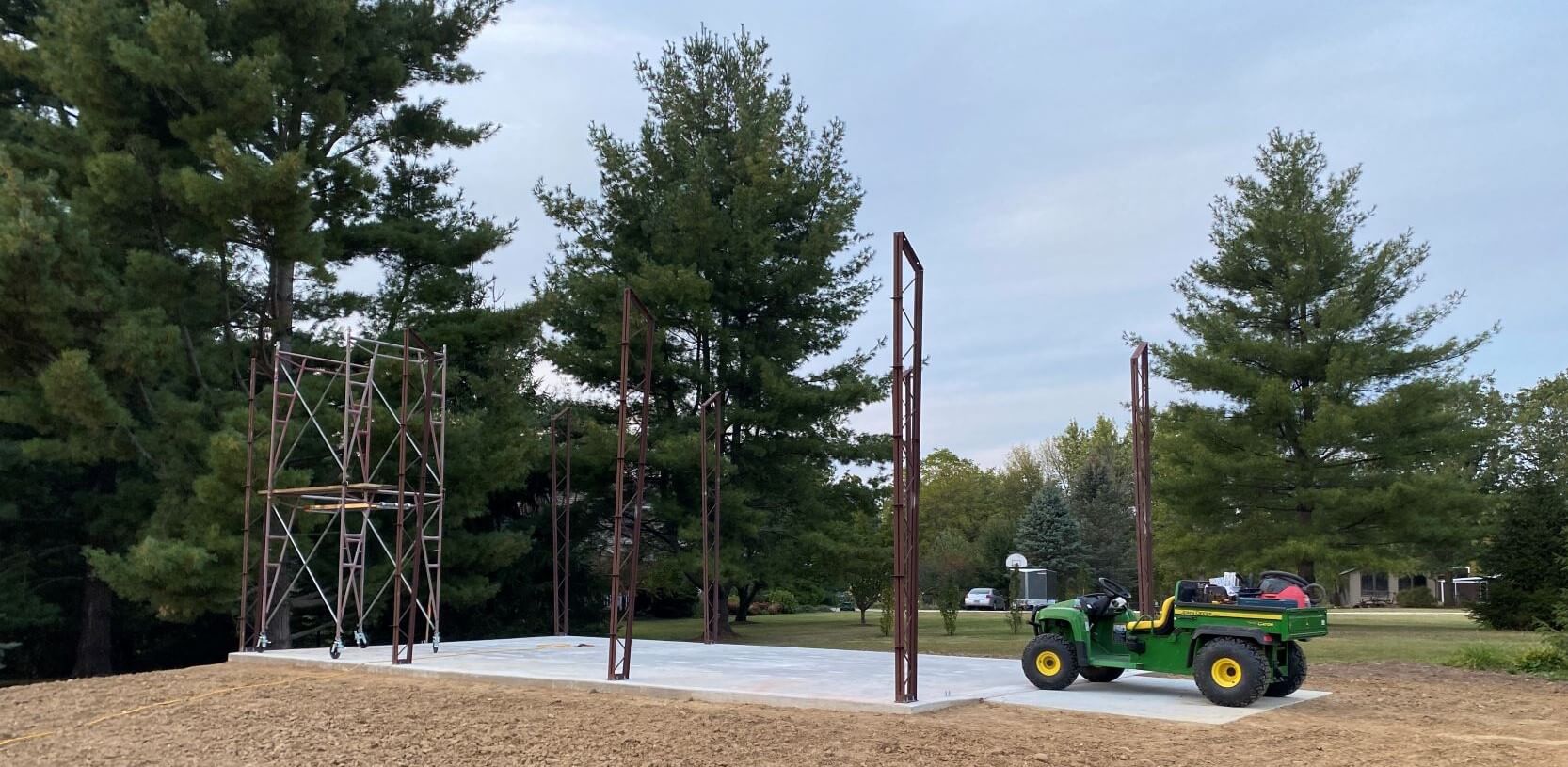
Step 3
Setting your steel columns. A simple scaffold that can be rented from your local hardware store and utilized when your columns are 14 ft high.
“The drawings were very complete, providing all the necessary details for local building codes. The Building Inspector was very impressed with both the drawings and finished product.”
~Tom
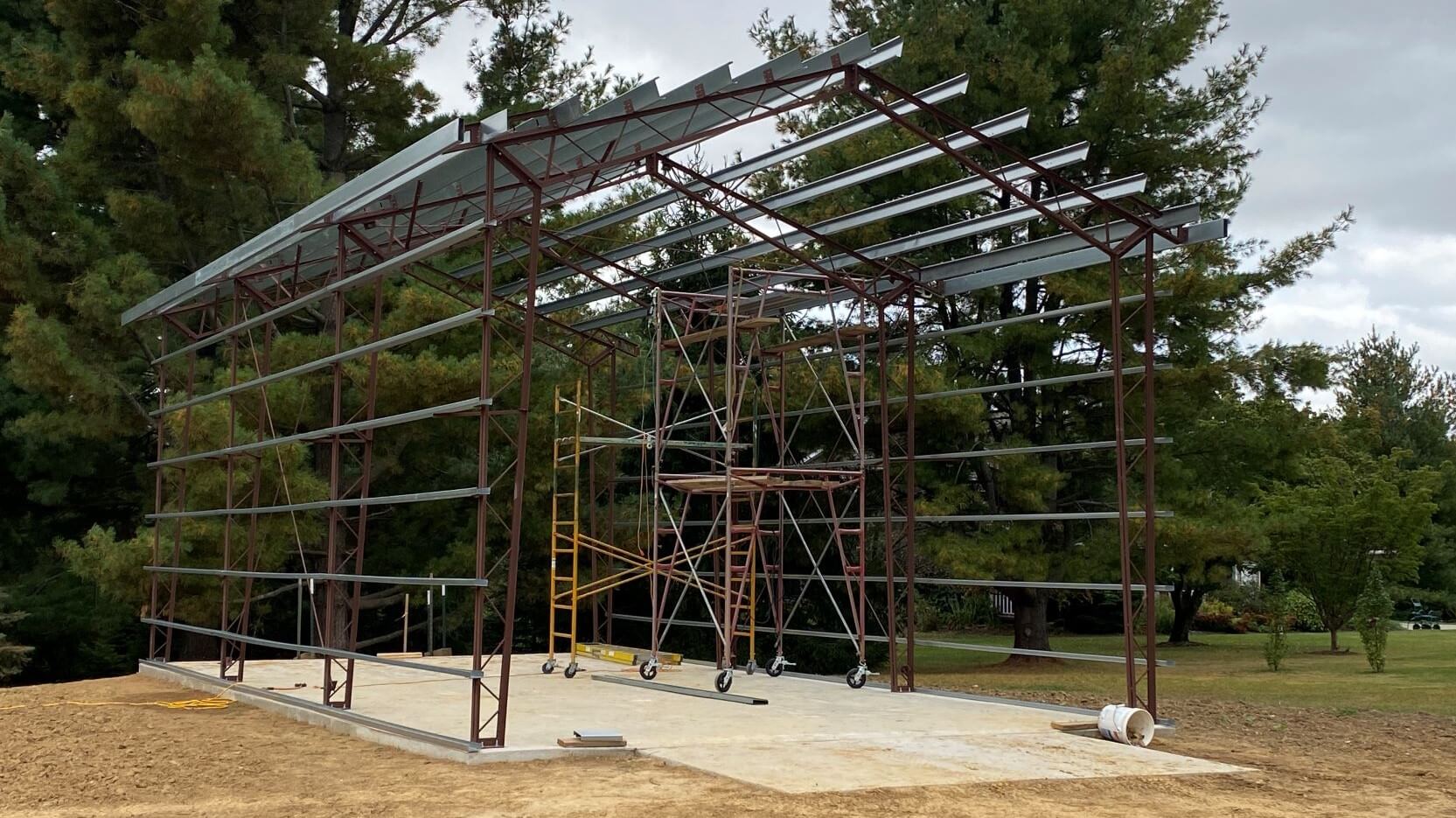
Next Steps
Setting your steel trusses, roof purlins on top and wall girts along the sides. Again, a simple scaffold can be used.
Secondary Framing
It really is as simple as bolting Part A to Part B. You can place the wall girts before or after the trusses are in place. Either way, our building kits are easily assembled.
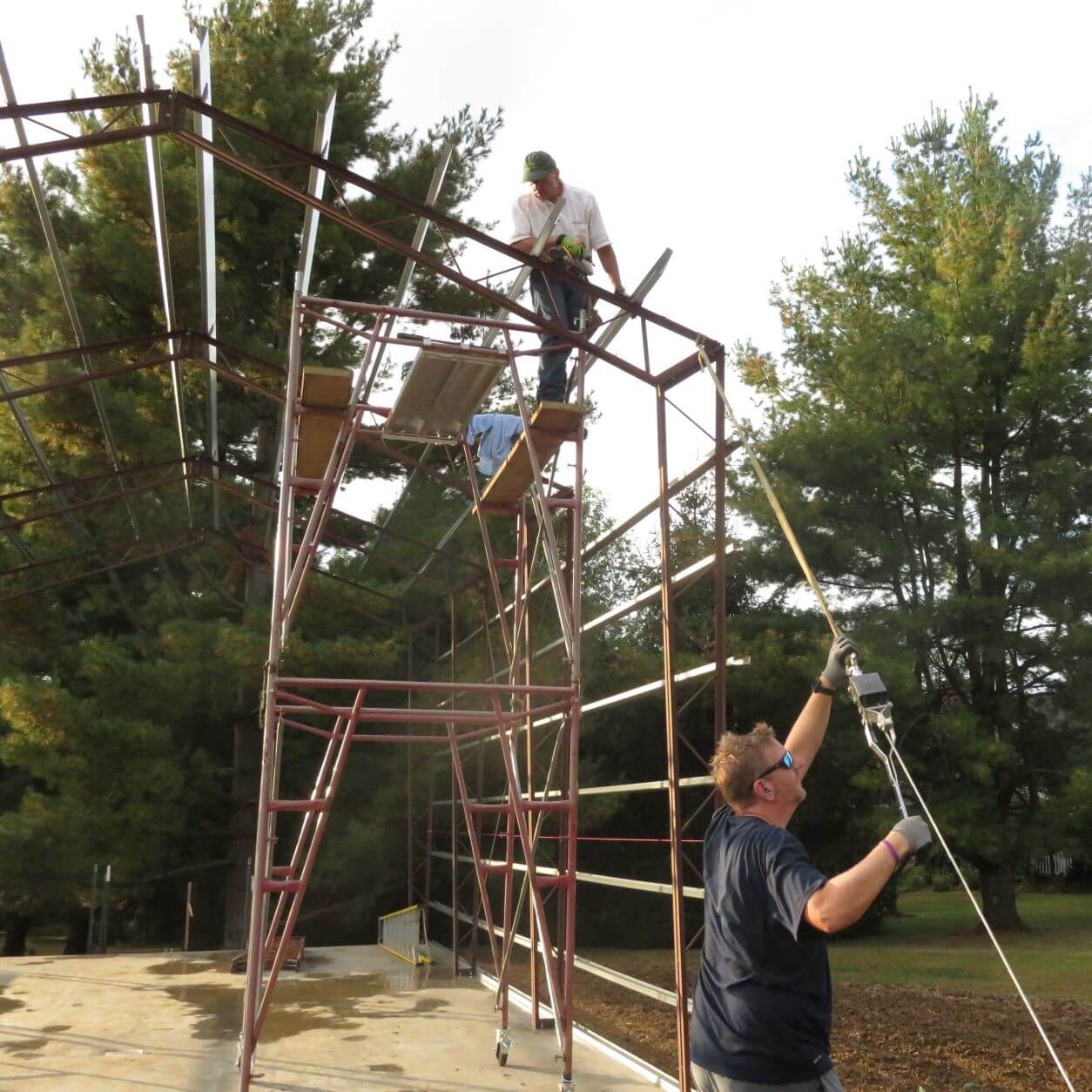
“The construction documentation was very clear. It provided a step-by-step process with several pictures allowing our family and friends to easily assemble the building. Anytime we needed additional detail, an email or call to Mr. Turner quickly resolved the concern.”
~Tom
Metal Sidewalls
Your metal sidewalls can be hung before or after you place the metal roofing on the trusses. Insulation can also be placed underneath the metal siding during the process, or at a later time. The Seigel’s chose to install a vapor barrier, which resists diffusion of moisture through the wall and prevents air flow through the ‘envelope’ of the building.
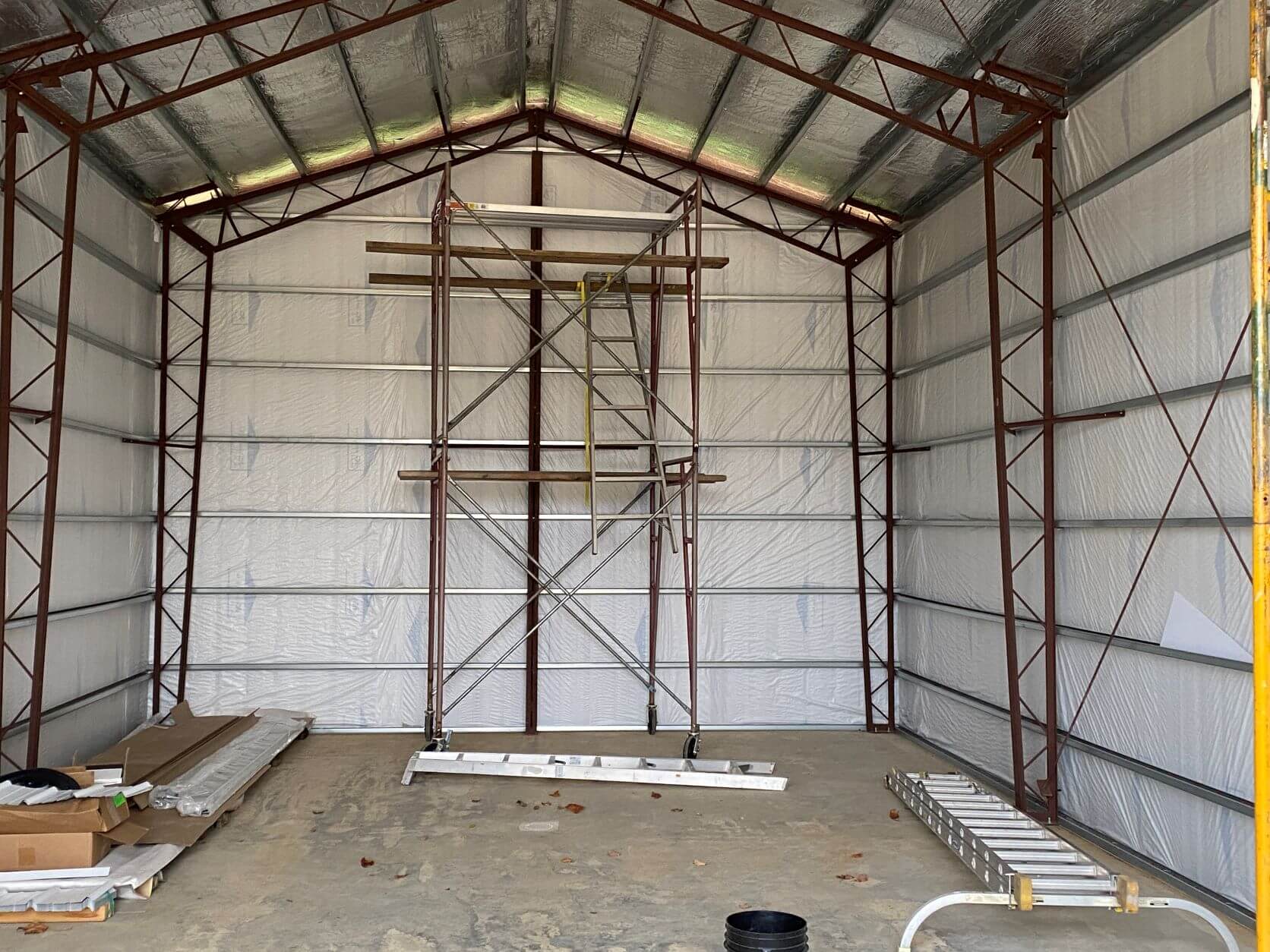
Finished Product
“We are very pleased with Worldwide Steel Buildings and our new shed. From the first contact through the final piece of trim, their staff supported us every step of the way. Our primary contact John Turner helped us plan, design, coordinate the manufacturing, set up delivery, and complete the construction process. He was always available for questions, often responding within minutes.”
~Tom
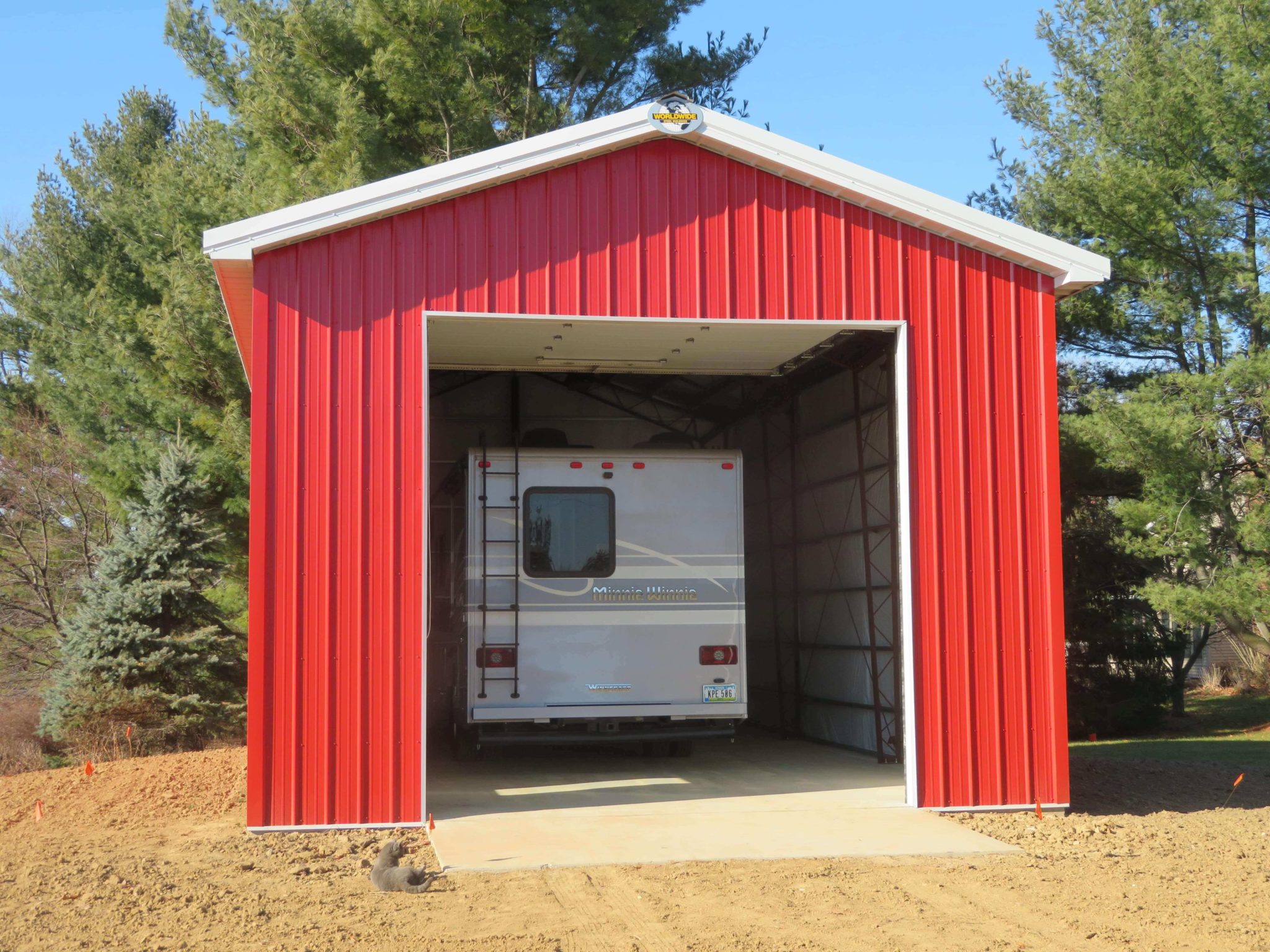
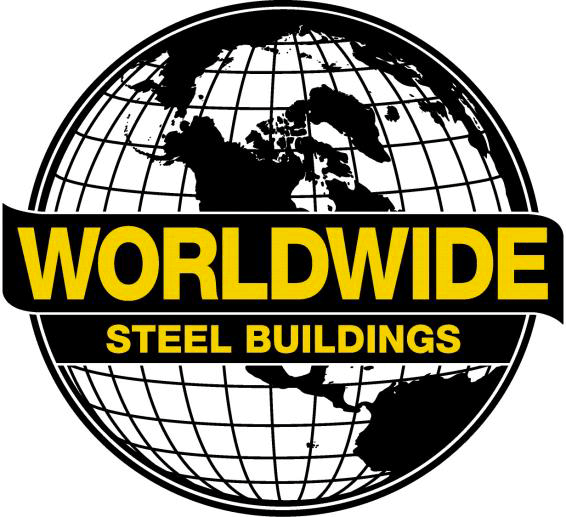
At Worldwide Steel Buildings, we are your one stop shop for all aspects of designing and building your new dream home. We cut out the middle man for cost effective, DIY metal building kits because we are the manufacturer with our own fabrication facility. Our clear span framing allows for maximum space usage and our 50 year structural warranty is the best in the industry. Call us at 800-825-0316 or contact us for more information.
