Gather around the table with Grandma and Grandpa …
The Best Stories come to Life at Home with the Grandkids.
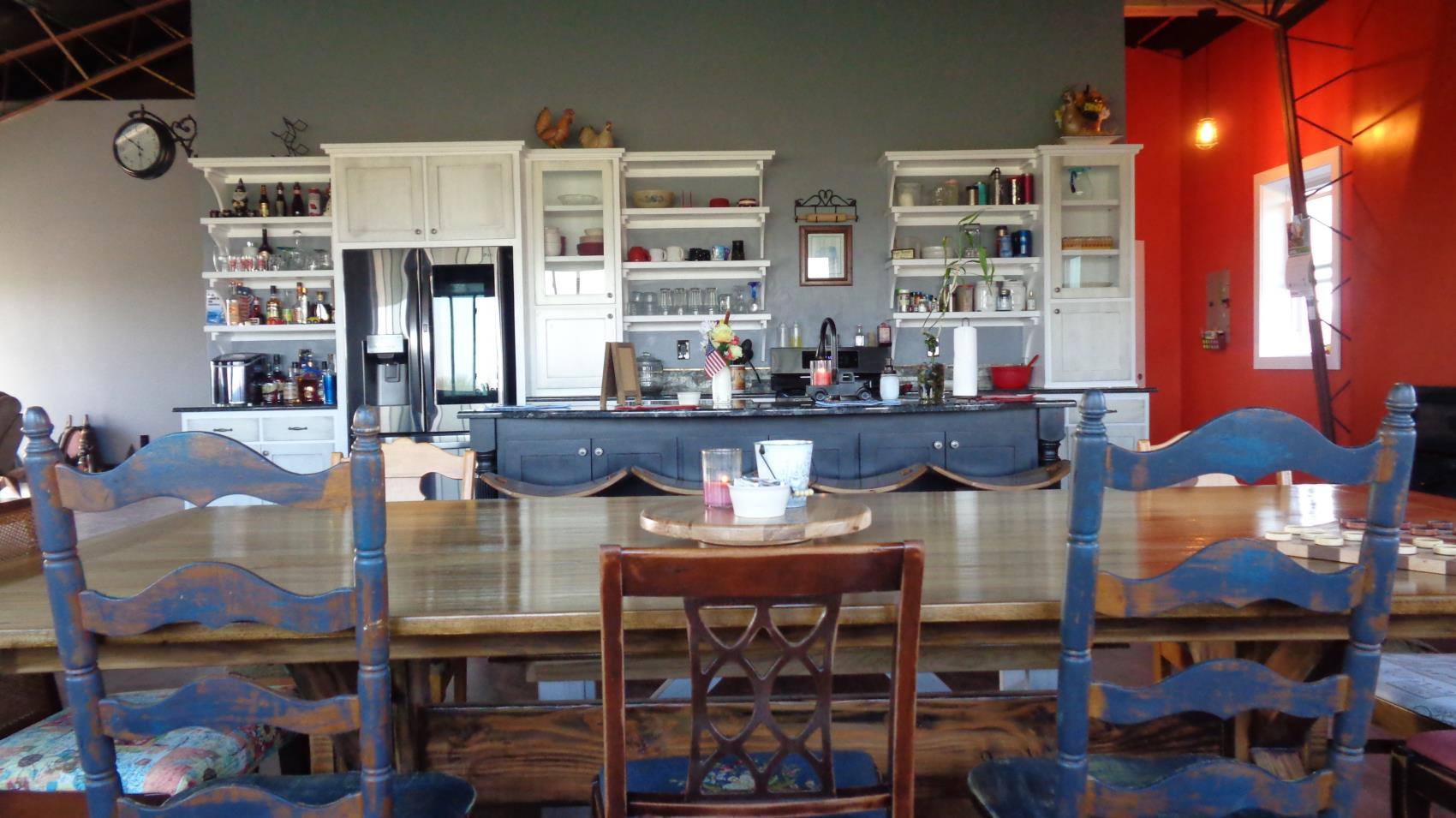
The Couch Family Retirement Home
From City Dwelling to Peaceful Country Life in Holden, Missouri:
“We purchased five acres of farm ground in the country, so we could start our plans to leave the city and begin designing our retirement home. After that, the neighbors offered us five more adjoining acres! Now we have plenty of room to sprawl and enjoy the peace and quiet away from the noisy city life.”
~Phillip
Construction Trends
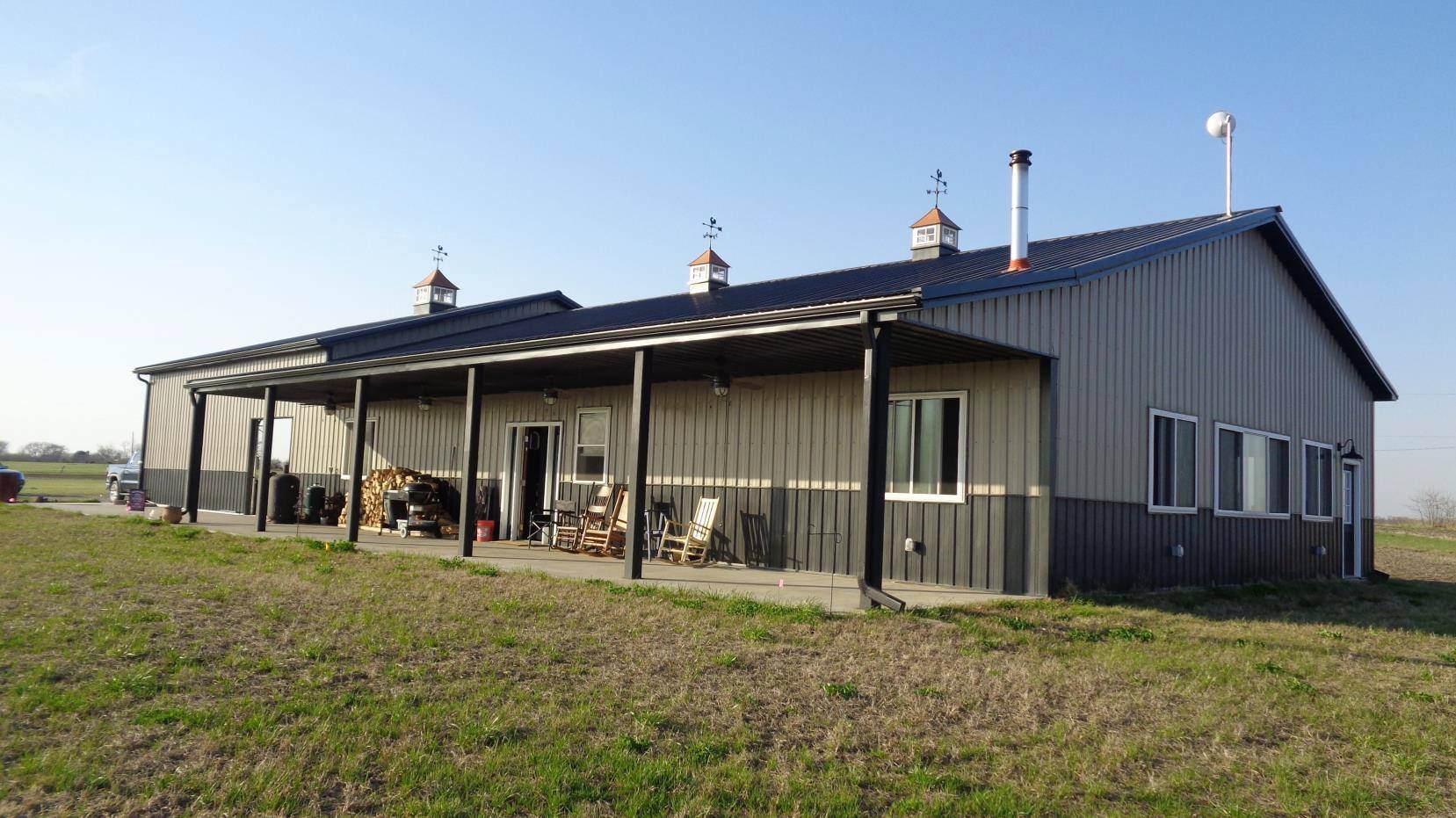
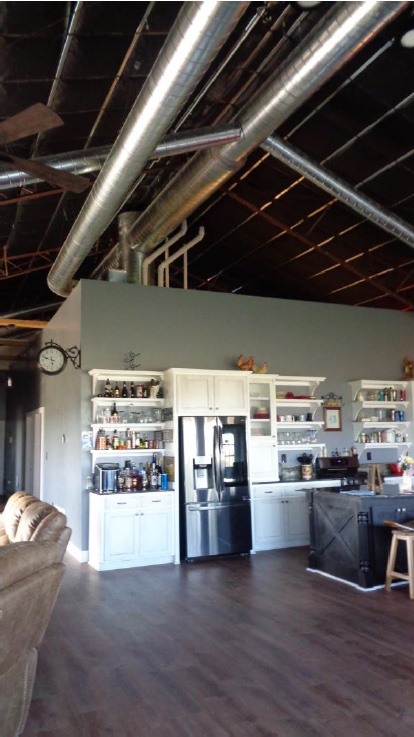
Steel Residential Homes
Steel Residential Homes are the new trend in alternative, green construction rather than traditional ‘stick built’ houses.
“We knew we wanted to use the most structurally sound materials in our new home. So, we chose to build a steel truss structure with a metal roof and metal siding for a virtually maintenance free home. Worldwide Steel provided everything we needed to get started and get it done right.”
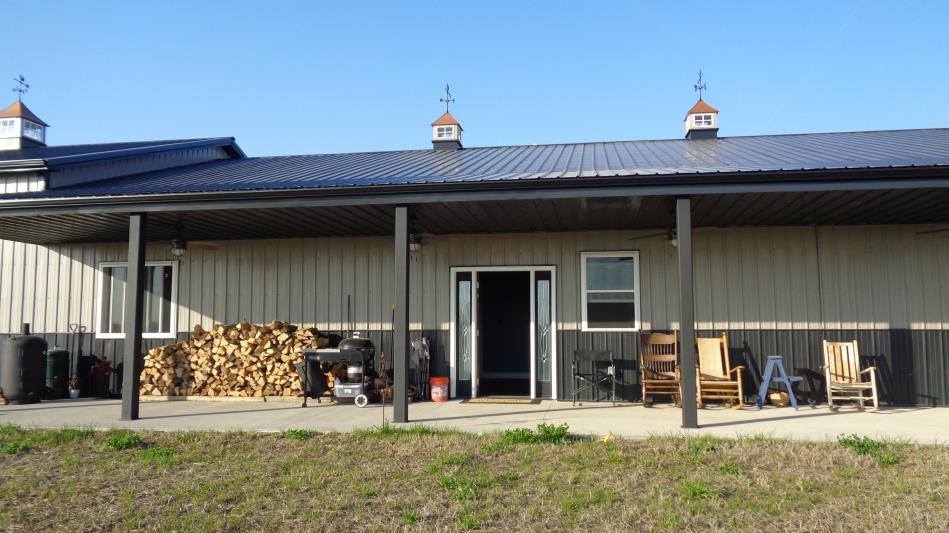
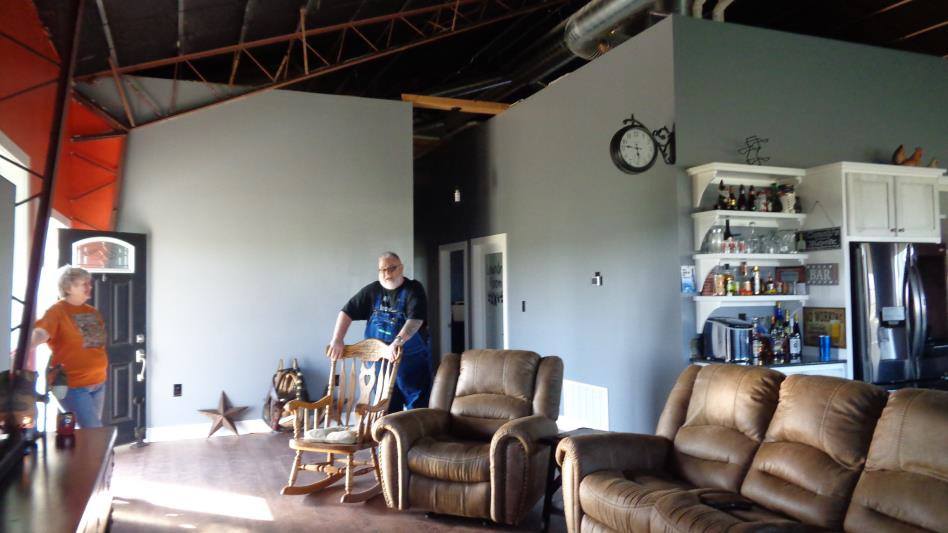
Barndominium Style
Phillip and Inez decided on 2,400 square feet of living space with 1,600 square feet for the garage space. It turned out to be the perfect size for two of them. Since they preferred the vaulted ceilings, they left the steel trusses exposed along with adding exposed round HVAC ducts for that contemporary, industrial look. With custom sliding windows around the kitchen area and living area, they were able to let in lots of light and fresh air from all outer walls of the home.
“We really enjoy the open floorplan concept because it gives us plenty of room to spread out for playtime with our 10 grandchildren and 4 great grandchildren when they come to visit us!”
Adding a smaller, glass overhead door to the garage area brings even more light to this versatile space.
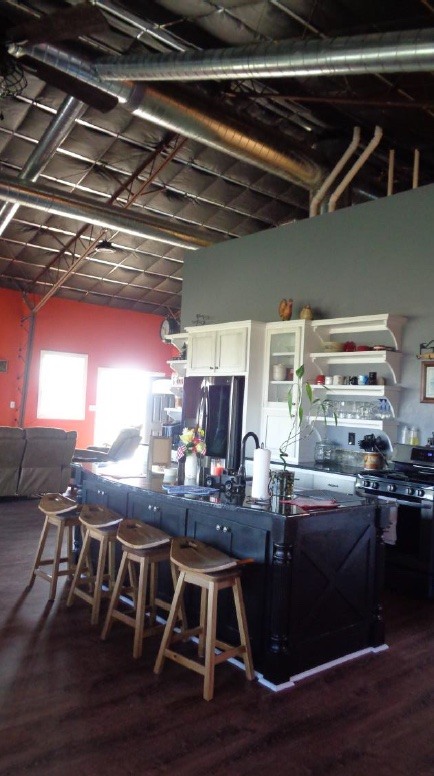
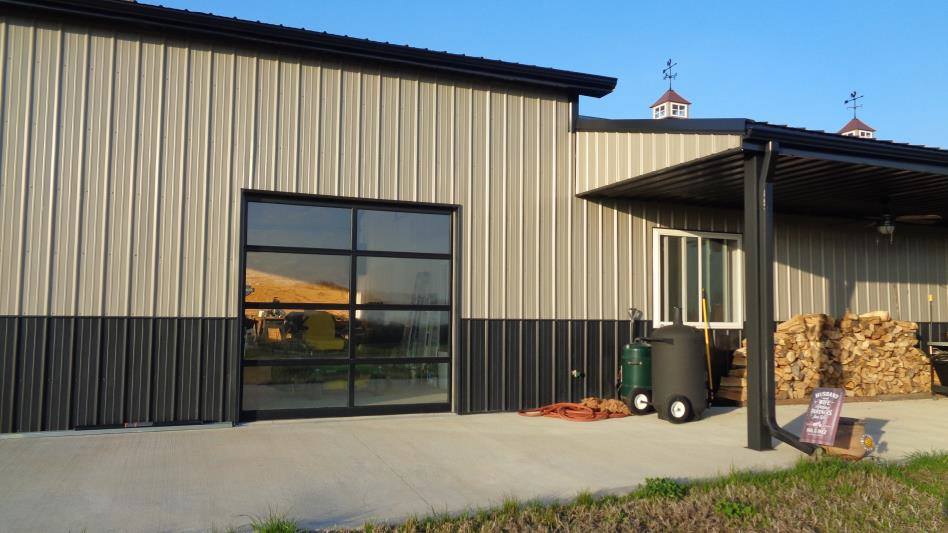
Endless Design Customizations
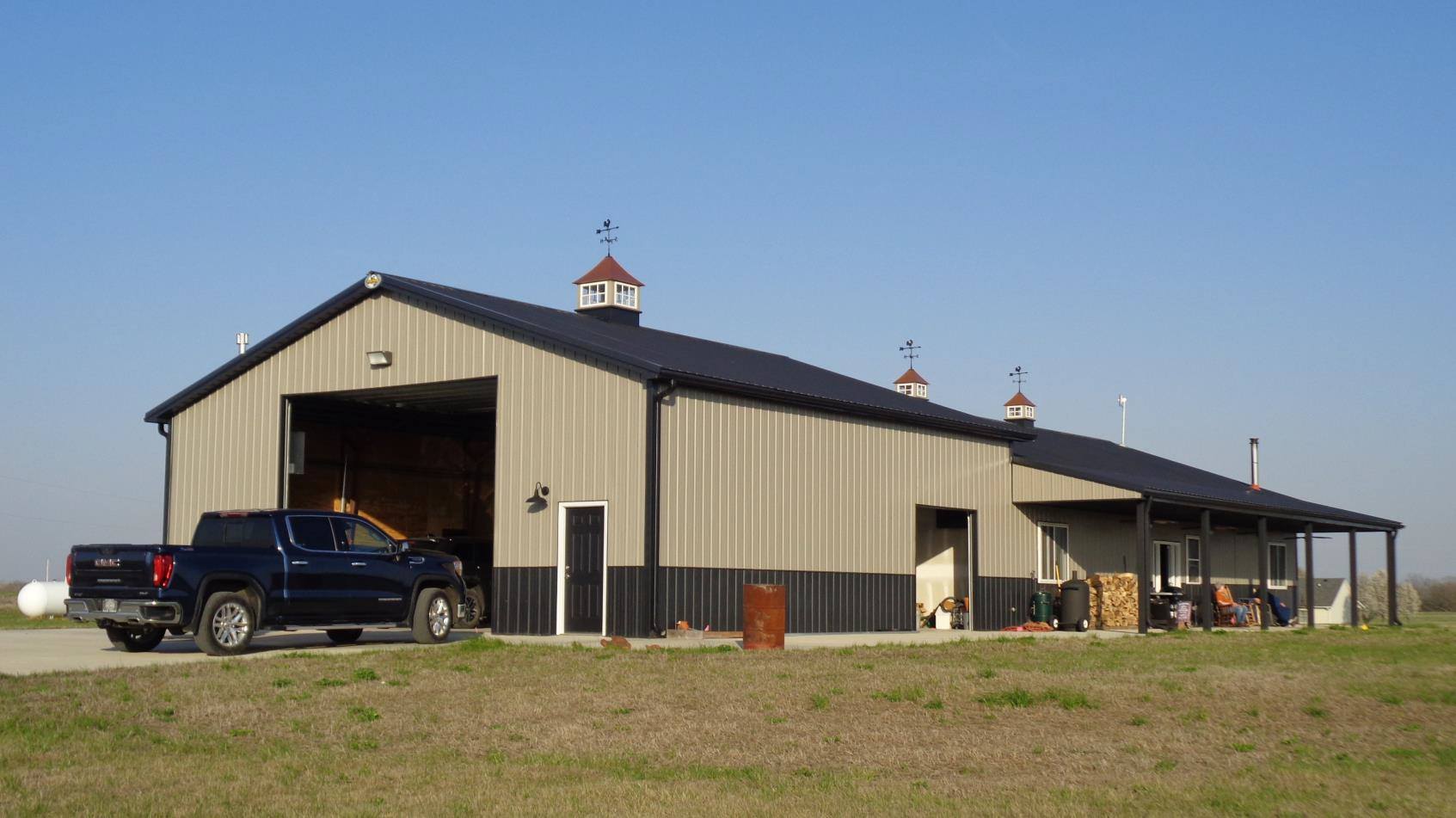
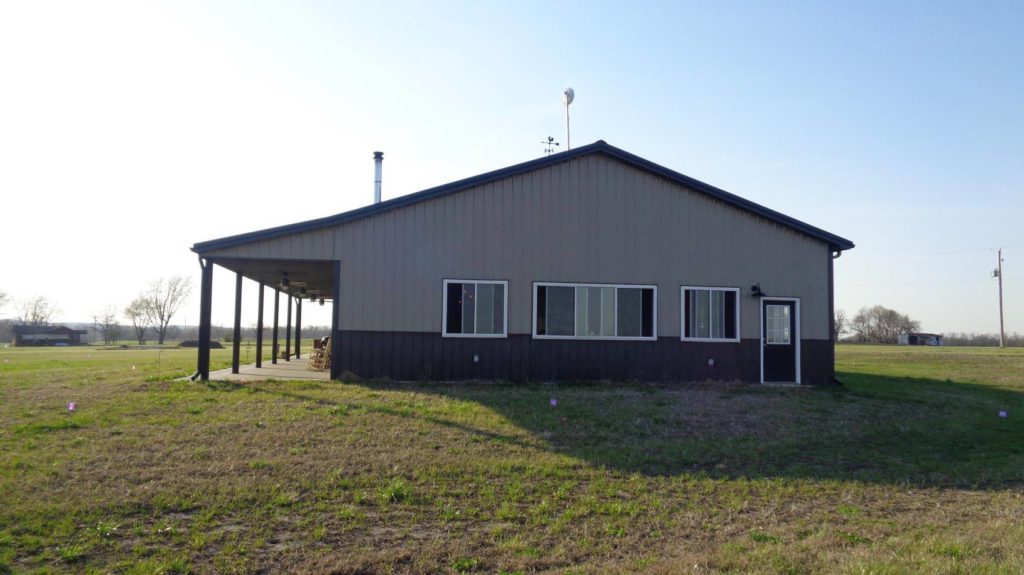
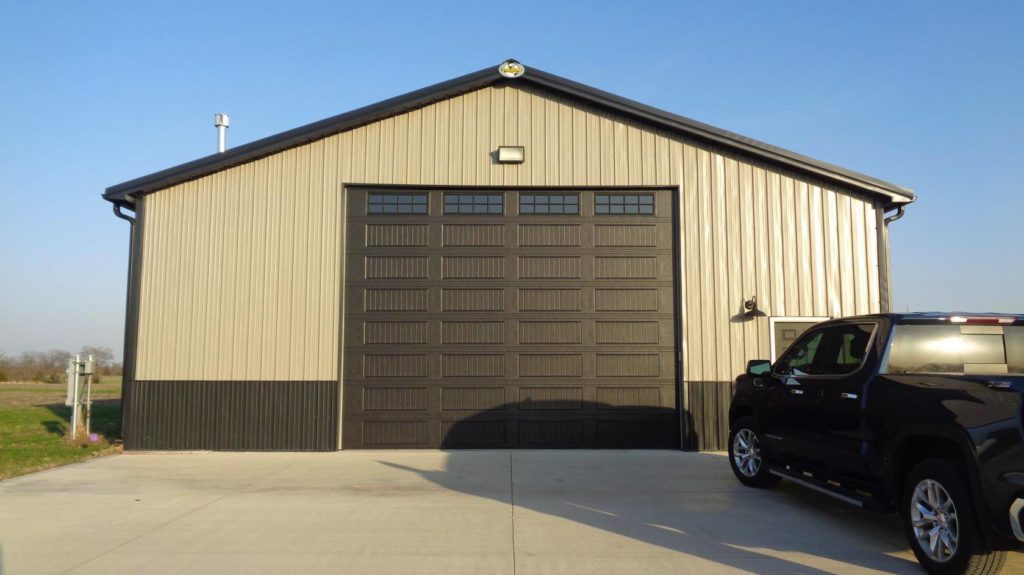
Why Use Steel?
- Steel is stronger than wood.
- Does not warp, rot or split.
- Steel does not burn in a fire.
- No maintenance required.
- No termites or borer bees.
- Steel is a GREEN product.
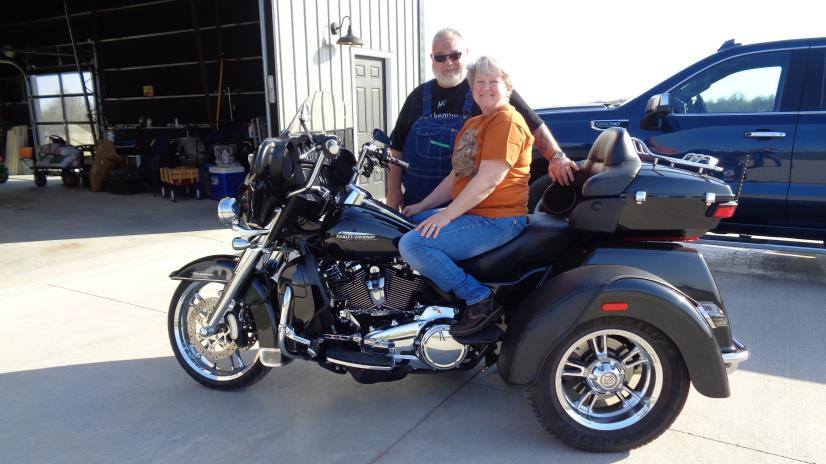

At Worldwide Steel Buildings, we are your one stop shop for all aspects of designing and building your new dream home. We cut out the middle man for cost effective, DIY metal building kits because we are the manufacturer with our own fabrication facility. Our clear span framing allows for maximum space usage and our 50 year structural warranty is the best in the industry. Call us at 800-825-0316 or contact us for more information.