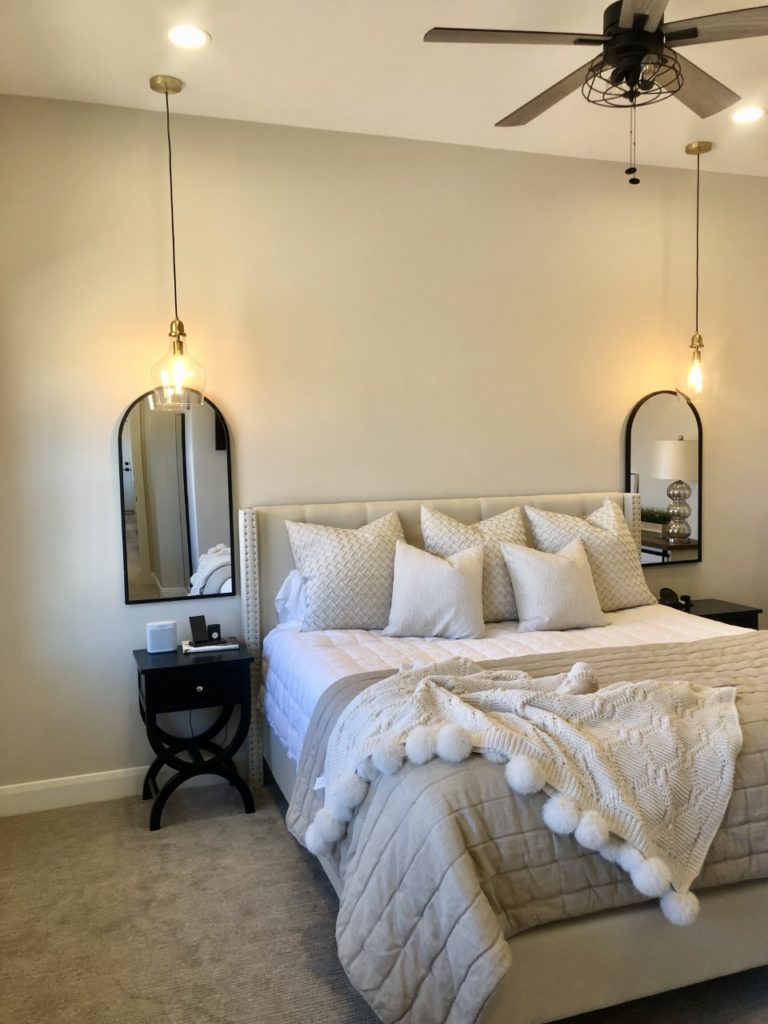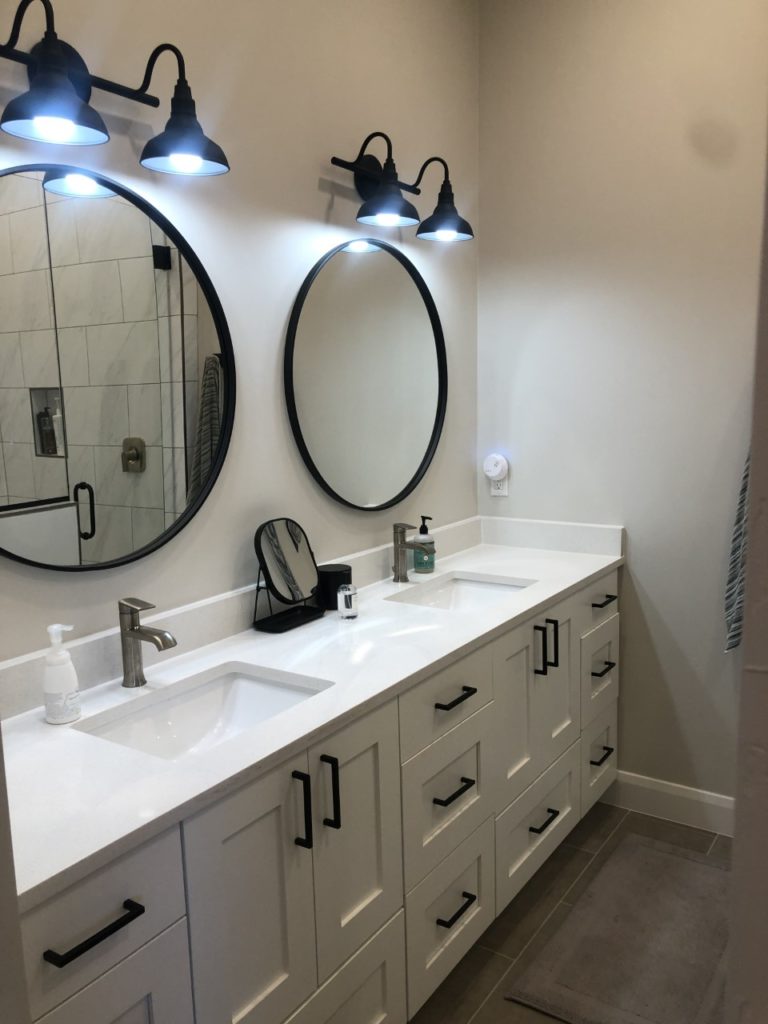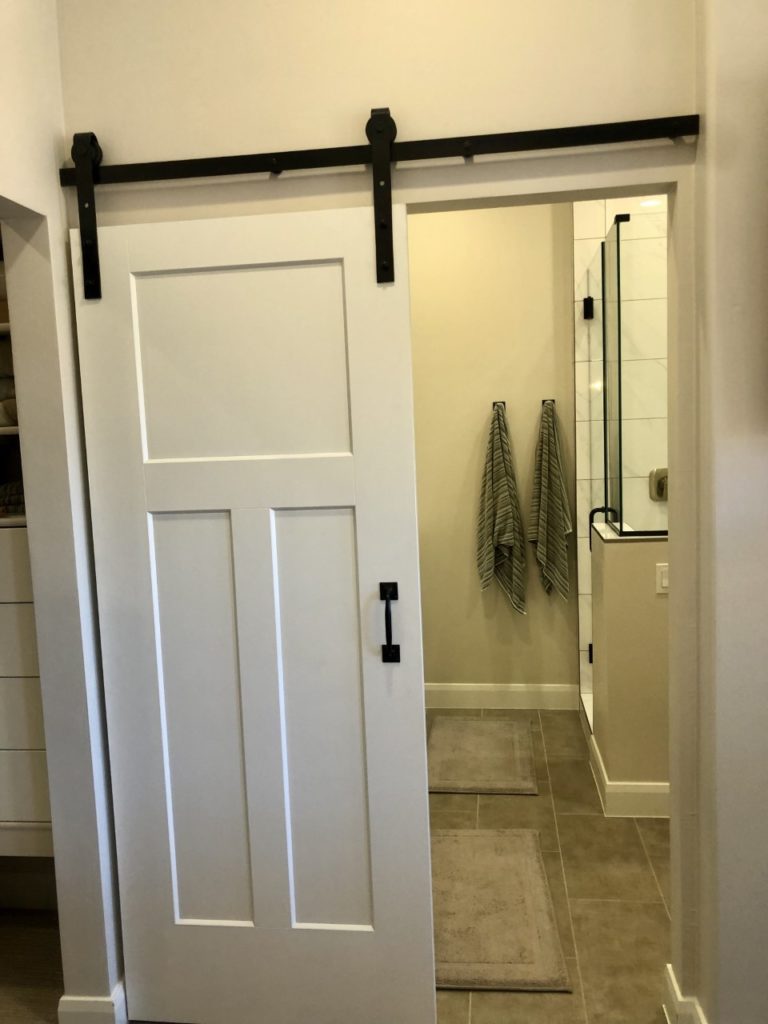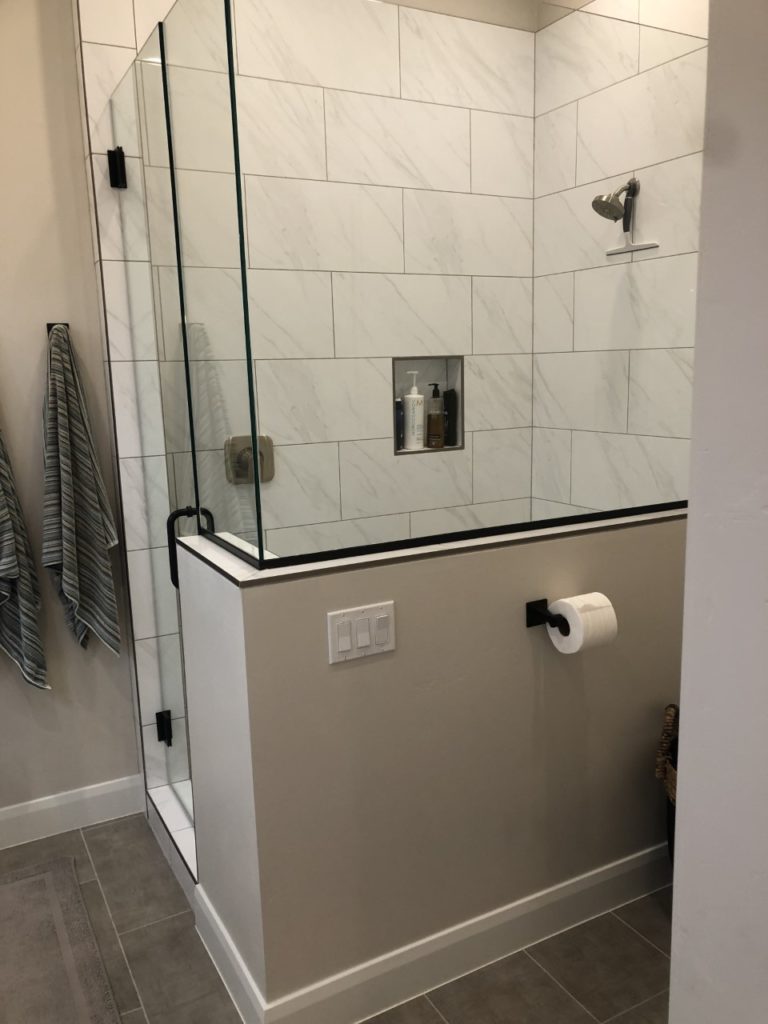The Gubler Family AG Barn
Santa Clara, Utah
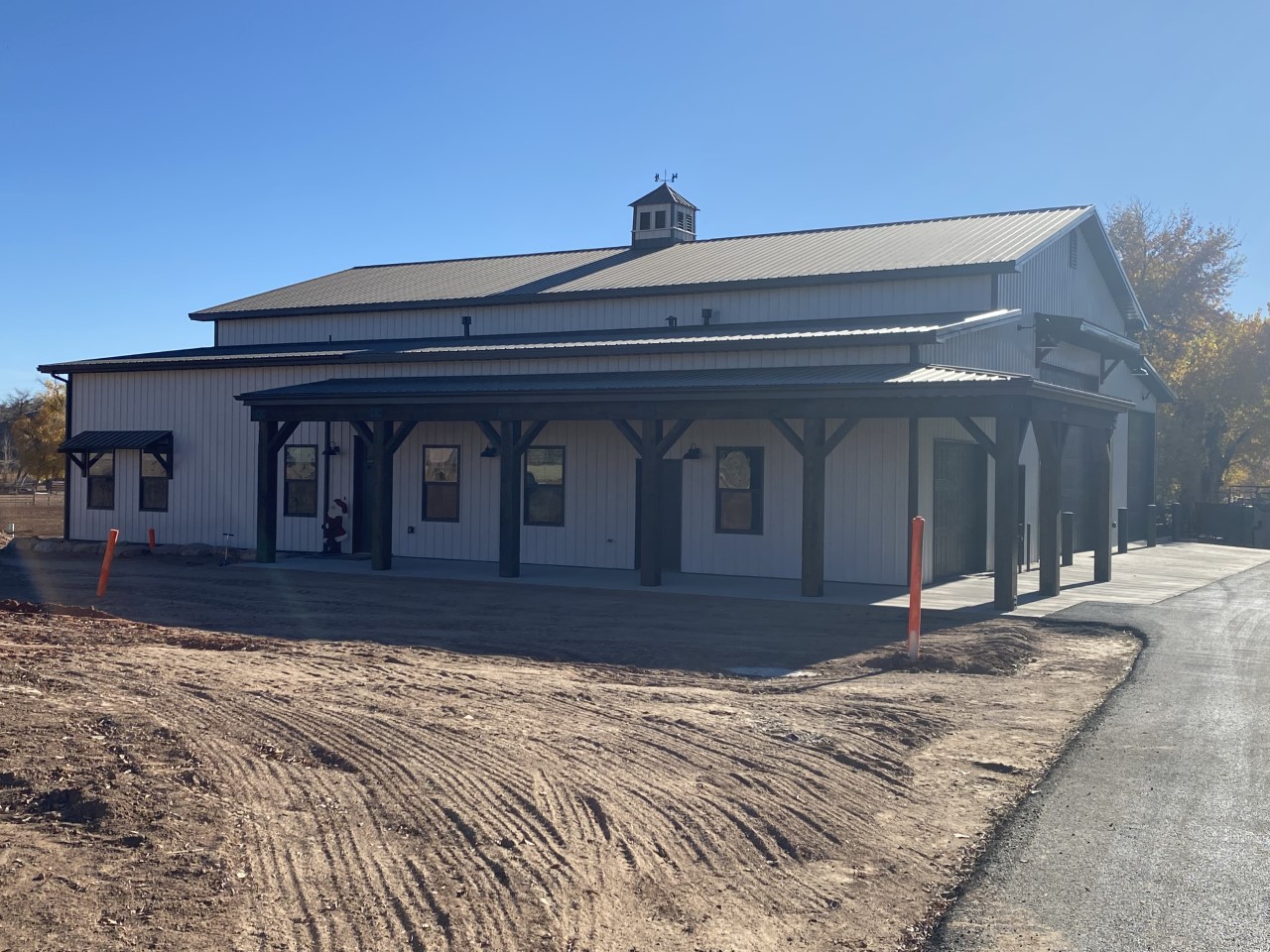
Modern Living Quarters with XXL Storage Capacity
“You can snow ski and surf in the same day out here in this area. So we bought the property across the road from our older barns. We decided to build a new barn and live in it. The total square footage of the new barn is 4,550 and the living quarters is 1,000 square feet of the space.”
~Lonne
Agricultural Storage Space
Lonne’s new barn installation is actually a ‘three in one’ building structure because it includes a ‘lean to’ on both of the sidewalls. With Worldwide’s open web steel truss design, no interior support beams are necessary up to 80 feet wide. This allows for maximum space usage and exceptional functionality no matter how you plan to utilize the space.
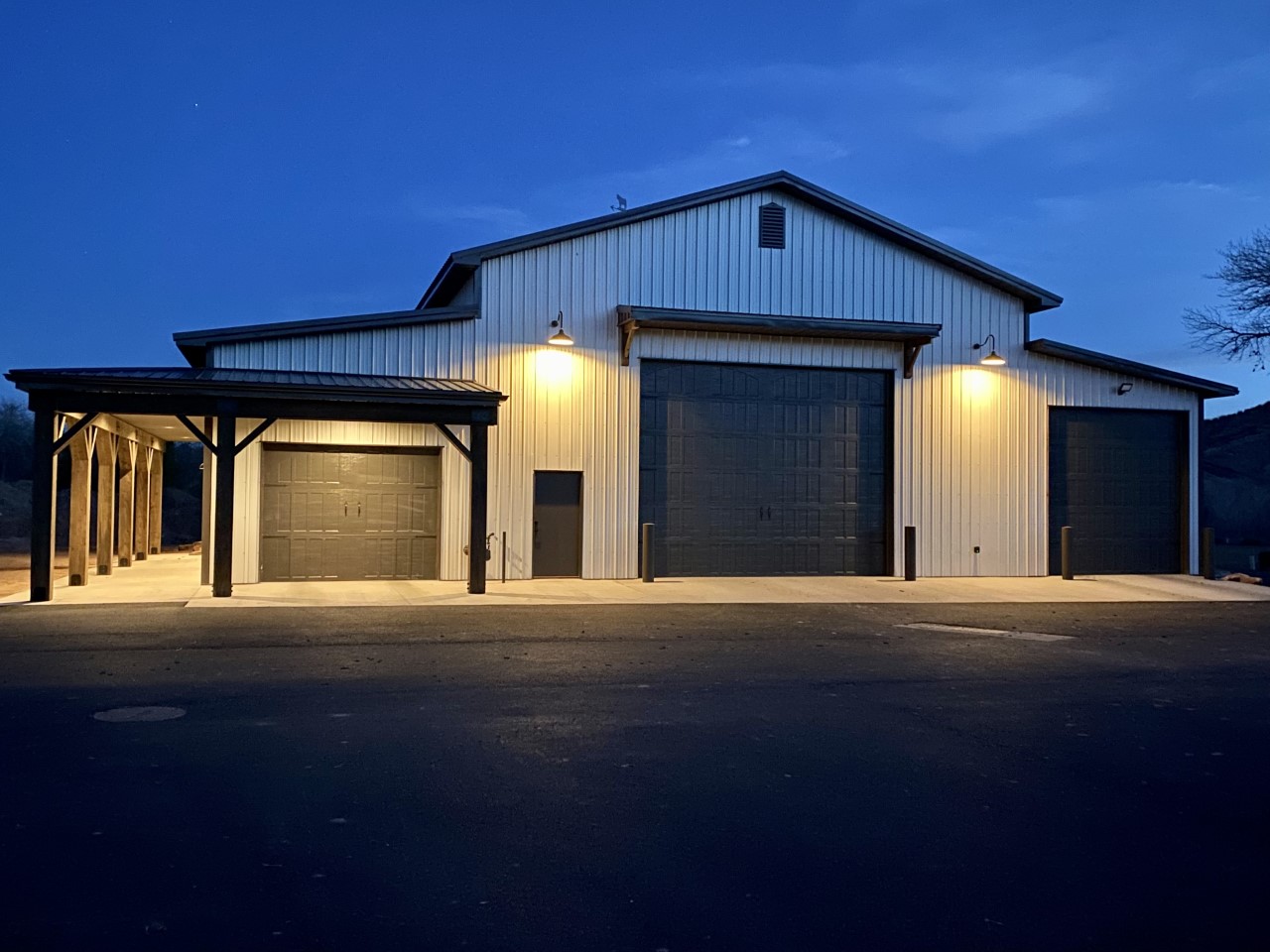
35ft Wide x 70ft Long x 20ft Sidewalls
“We actually use the new barn to store hay and corn. Our other outbuildings are used for equipment storage. We have a working cattle ranch.”
~Lonne
Custom Kitchens Are Always In Style
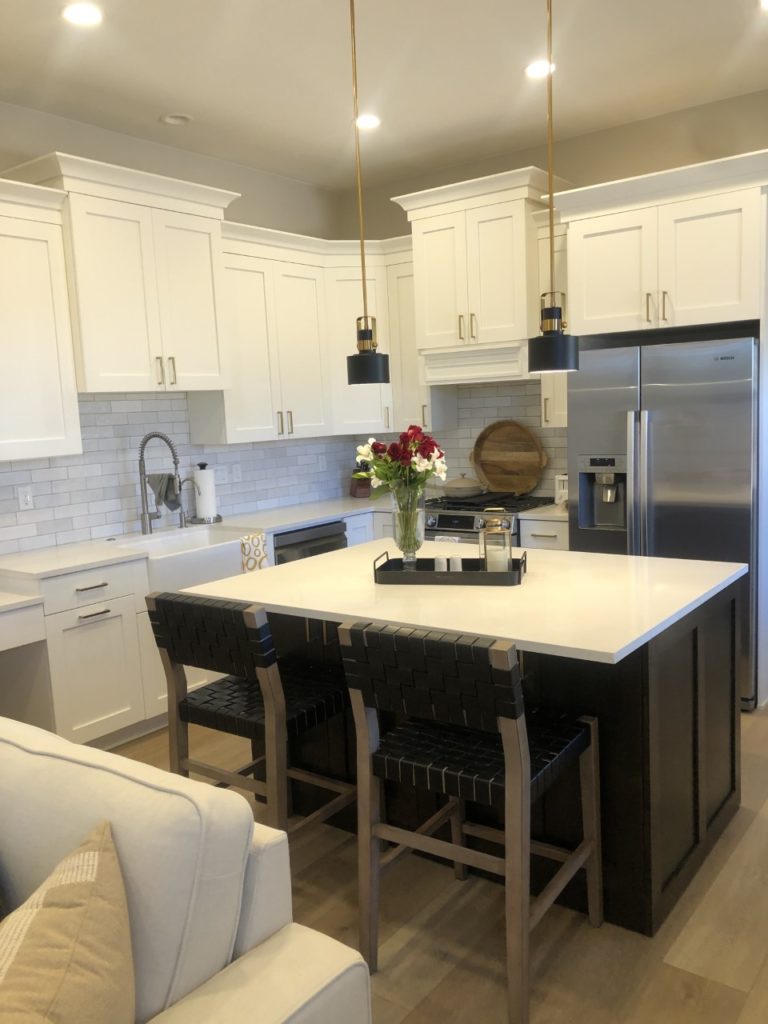
One of the many benefits of a steel truss home is the interior finishing options are endless. Your basic inner shell starts out with an industrial feel and then it’s your choice how you want to build out the design that fits your lifestyle.
Design Flexibility For Any Taste
Nancy chose to finish out the living quarters with high ceilings, traditional drywall, carpet and tile. Her neutral palette provides clean lines with modern features available in custom built homes, but also with much more flexibility in room sizes, floor plans, extra closets and all the little details that matter most.
All Your Valubles Under One Roof
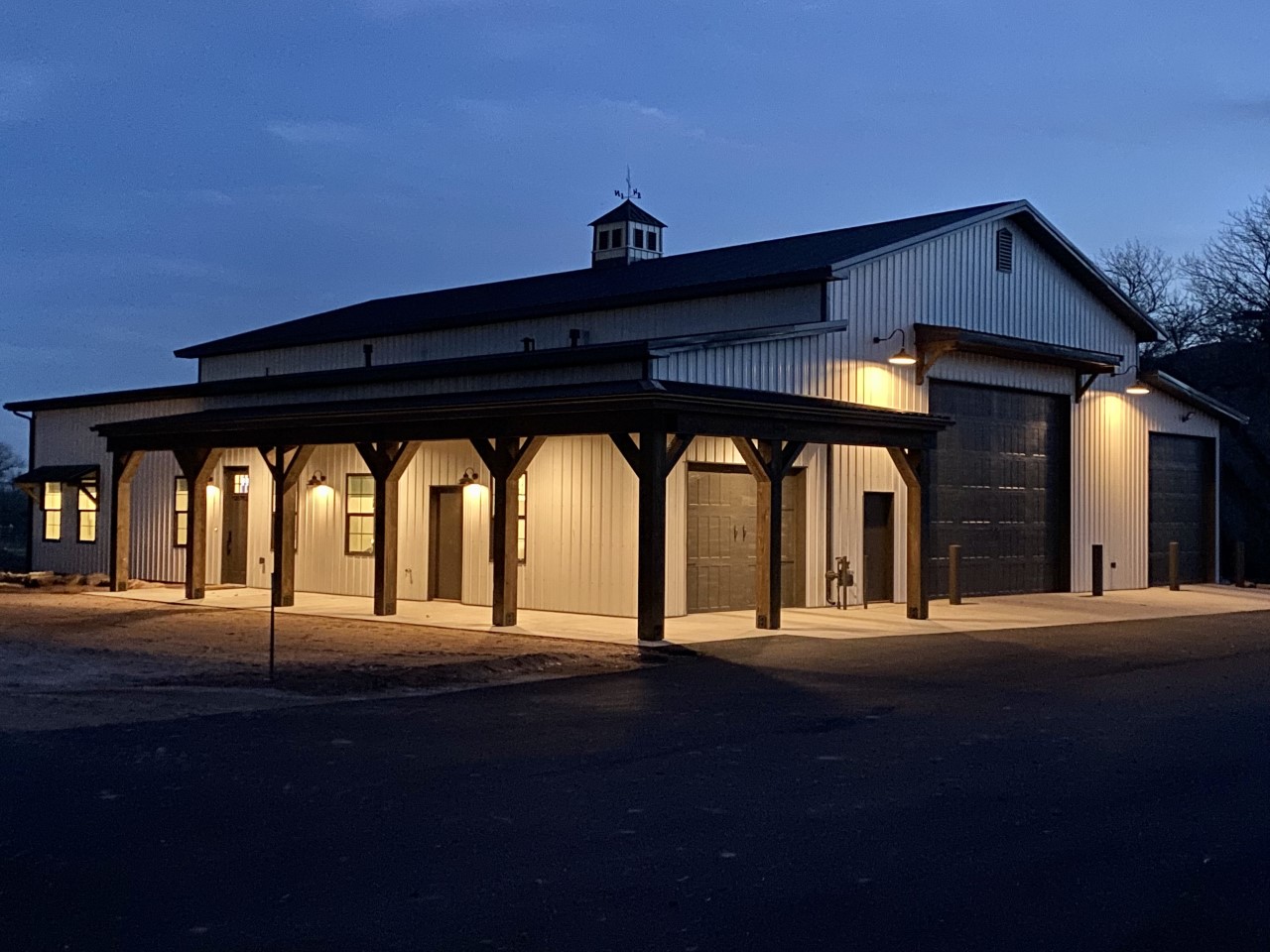

At Worldwide Steel Buildings, we are your one stop shop for all aspects of designing and building your new dream home. We cut out the middle man for cost effective, DIY metal building kits because we are the manufacturer with our own fabrication facility. Our clear span framing allows for maximum space usage and our 50 year structural warranty is the best in the industry. Call us at 800-825-0316 or contact us for more information.
