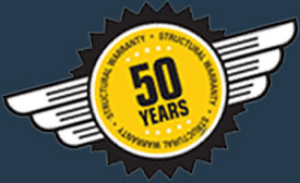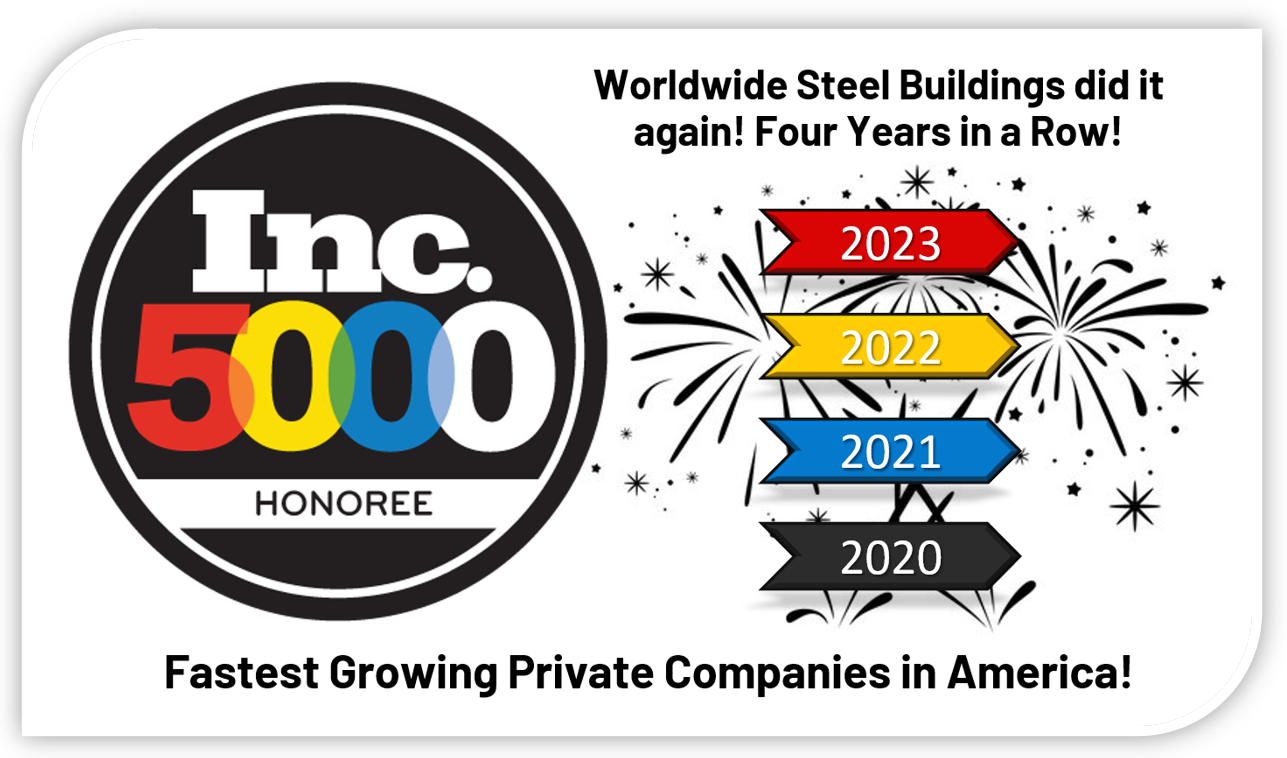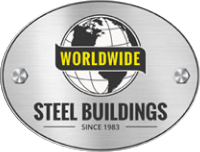The Real Deal for Mike Fourtner
Journey for a Steel Truss Building in Chehalis, WA
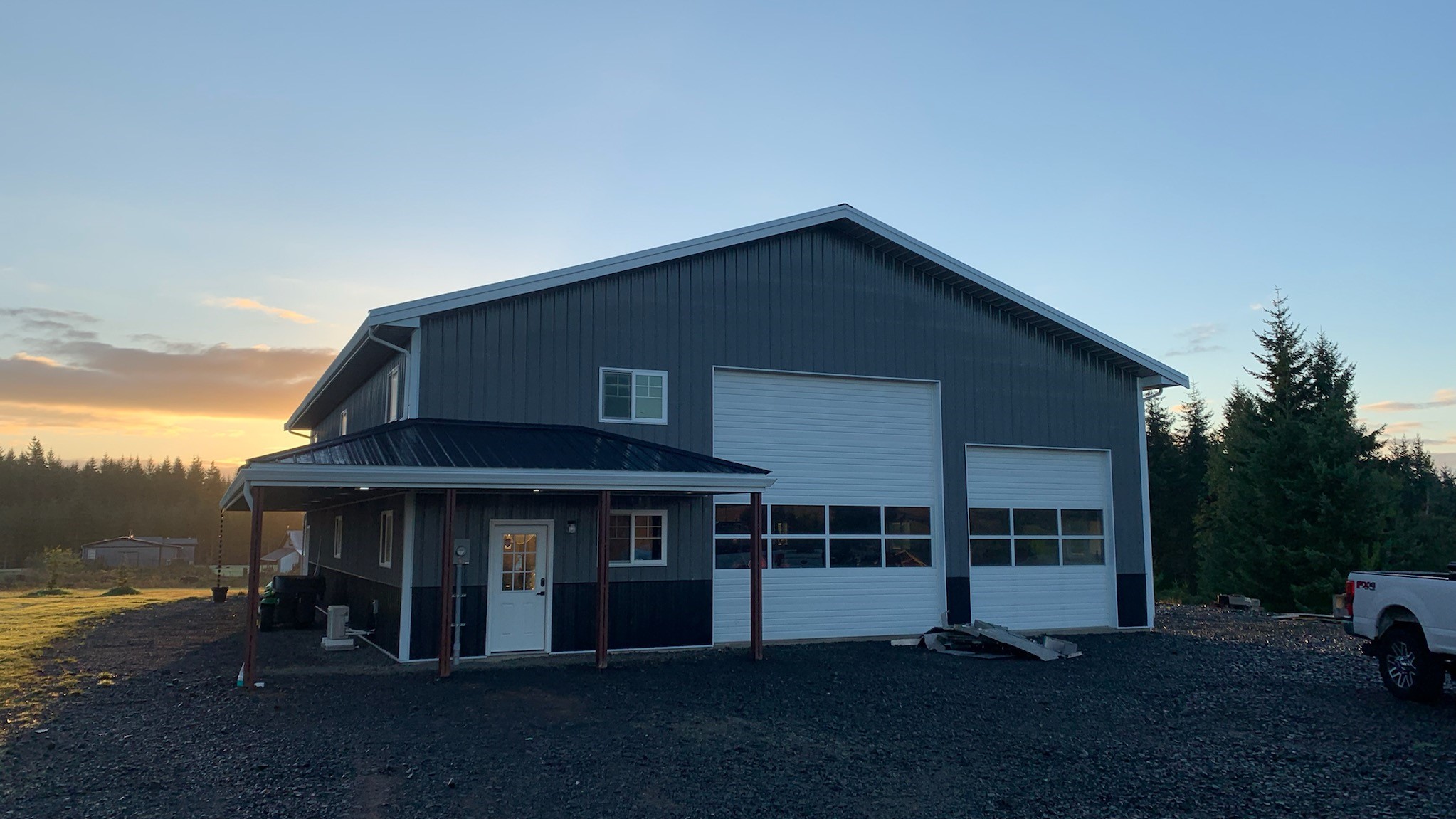
The construction industry is being transformed by creative individuals who do not feel the need to follow traditional construction practices, which is confined to what one builder wants to design for the masses. These innovative people choose to utilize their creative skills and design their own customized structure with steel trusses, then utilize low maintenance materials such as metal roofing and metal siding.
The movement for economical, efficient construction is lead by people who understand there is more durability and strength provided with steel framework.
Steel Truss Construction
Mike Fourtner knows a bit about strength, durability and reliability. He was the former ship engineer for the Time Bandit on the hit TV series Deadliest Catch. Mike knows what it takes to build a lasting structure that can hold up in rough climates against the toughest elements brought on by mother nature.
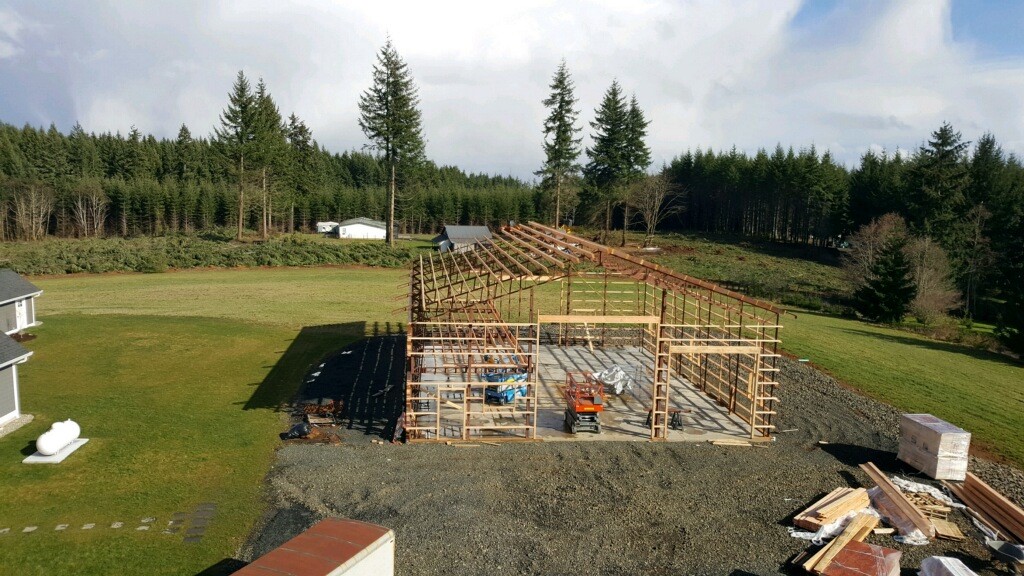
At a glance, Mike’s new building appears to be wood construction, but underneath the secondary wood framing are solid steel columns and solid steel trusses that create the strongest type of structure available on the market. Builders have the option to utilize metal or wood to finish out the secondary framework.
Structural Framework
“I decided to be my own GC and had 3 friends with some basic building experience to help me over several weekends. During the process, we had quite a few people stop by to check out our new structure early in the install phase because not many buildings up here are built like this one.”
~Mike
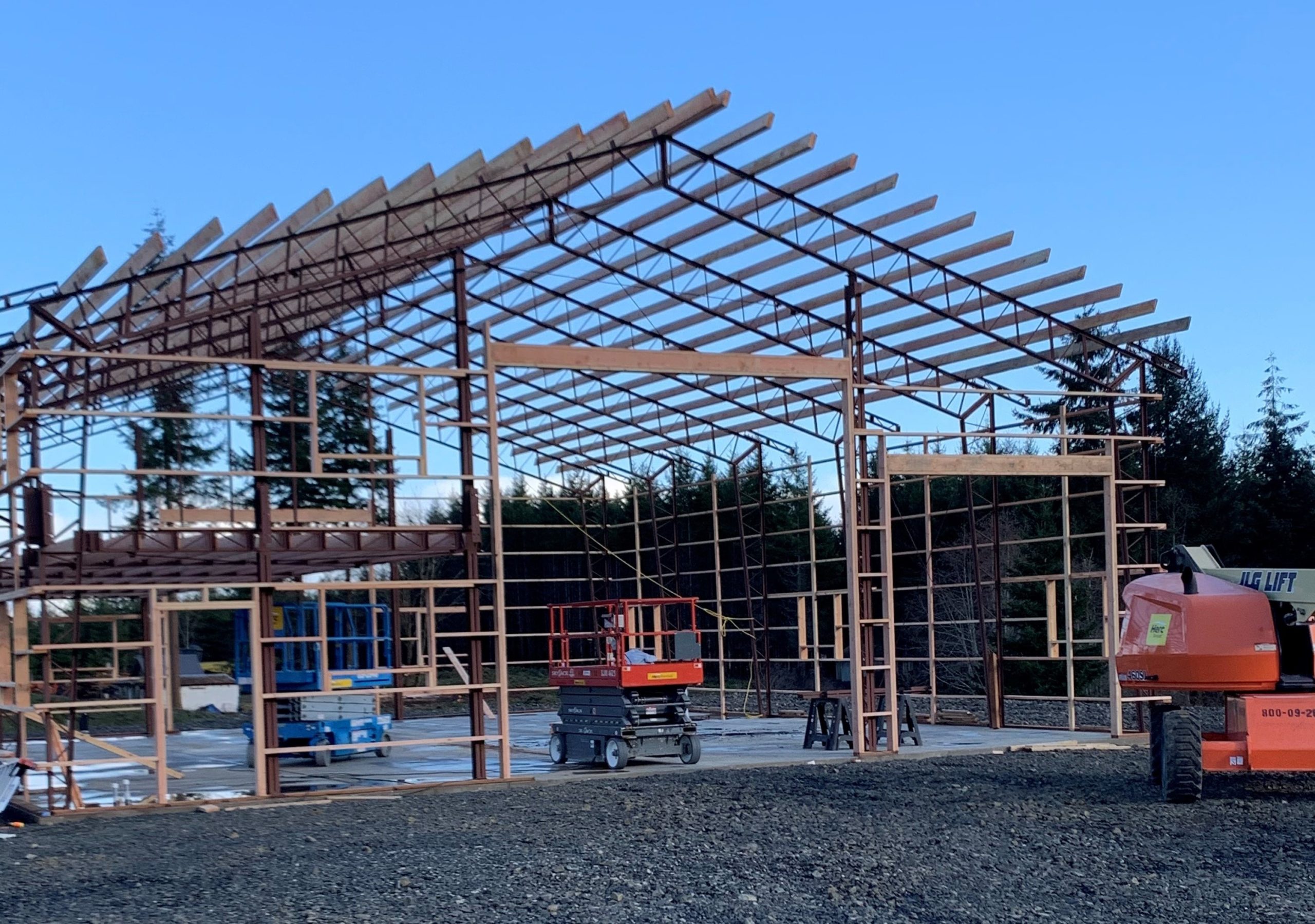
After the columns and trusses have been set and joined together with bolts, the secondary framing is now ready to be installed. Mike chose to utilize wood for his secondary framing material, which makes his building style a ‘Hybrid’ structure.
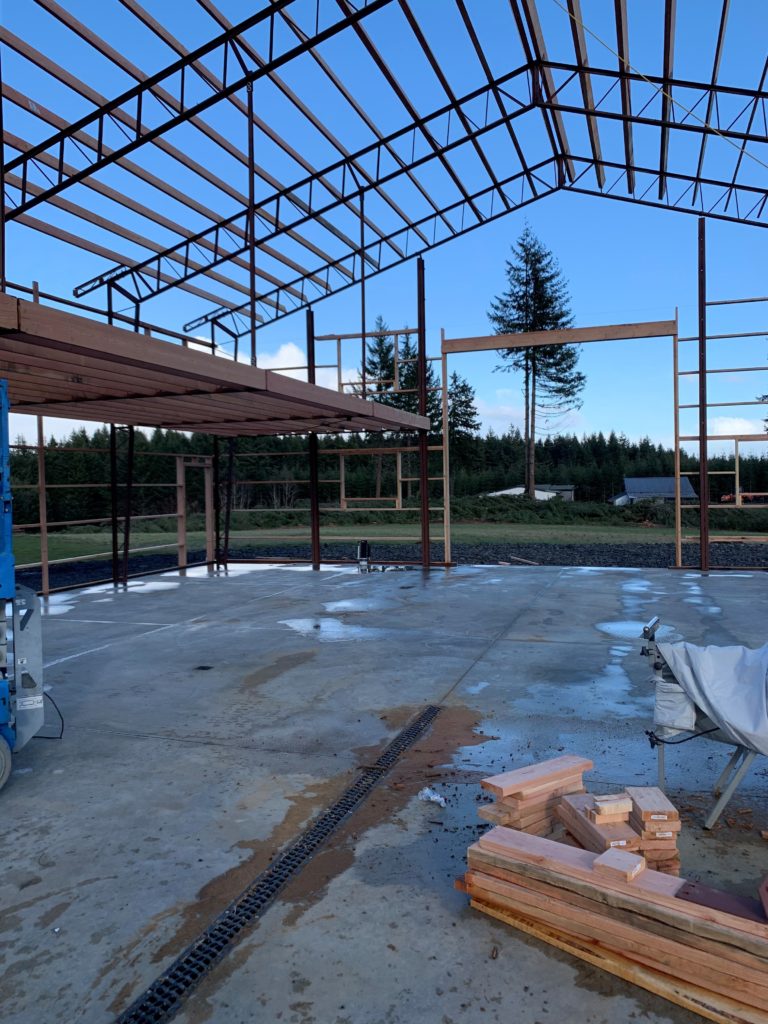
Insulation Choices
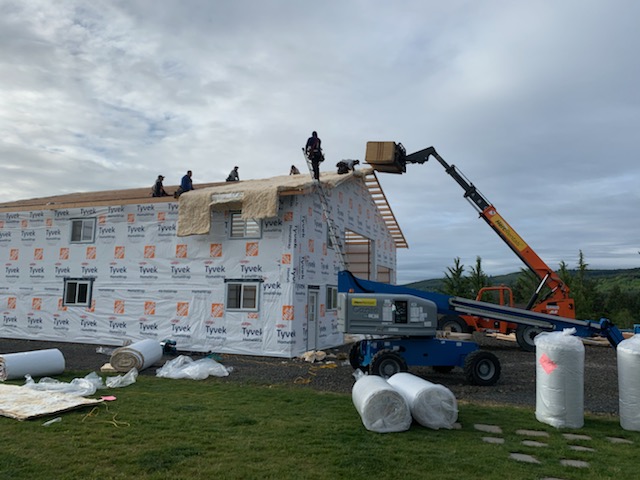
There are several routes you can take when insulating your building. Traditional insulation has an R value, which is the measurement of the insulation’s ability to resist heat traveling through it. The R value needed will depend on your climate, location, and your framing materials.
Mike chose to use 4 inch compression insulation on the walls, and 6 inch compression insulation on the ceiling. He then added plywood and Tyvek on top of that before he screwed down the metal siding and roofing. This method will leave the interior columns and trusses exposed and leave more space inside the building as well.
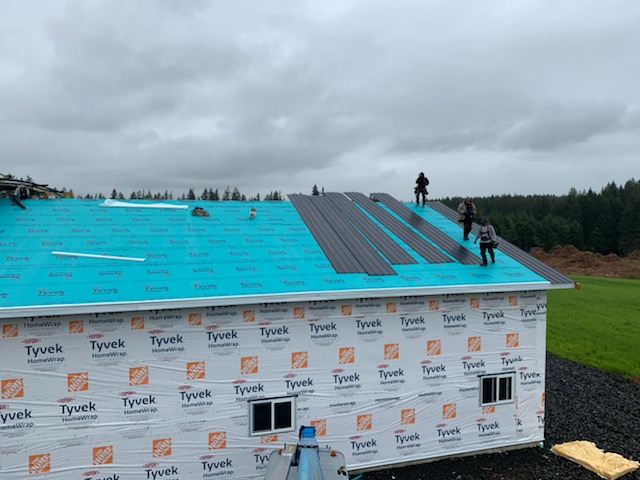
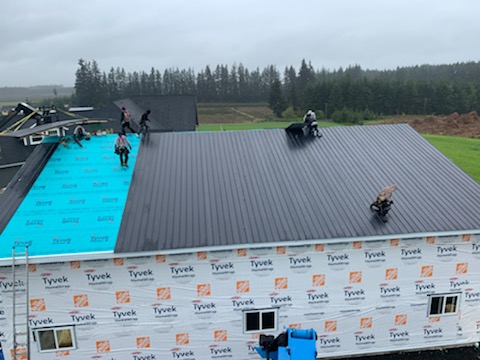
Once the insulation, plywood and Tyvek was all in place, the metal roofing and siding was screwed down, which is the final layer of protection against the elements of nature. Mike was very innovative in the way he chose to triple layer his materials under his metal panels.
The Outer Shell
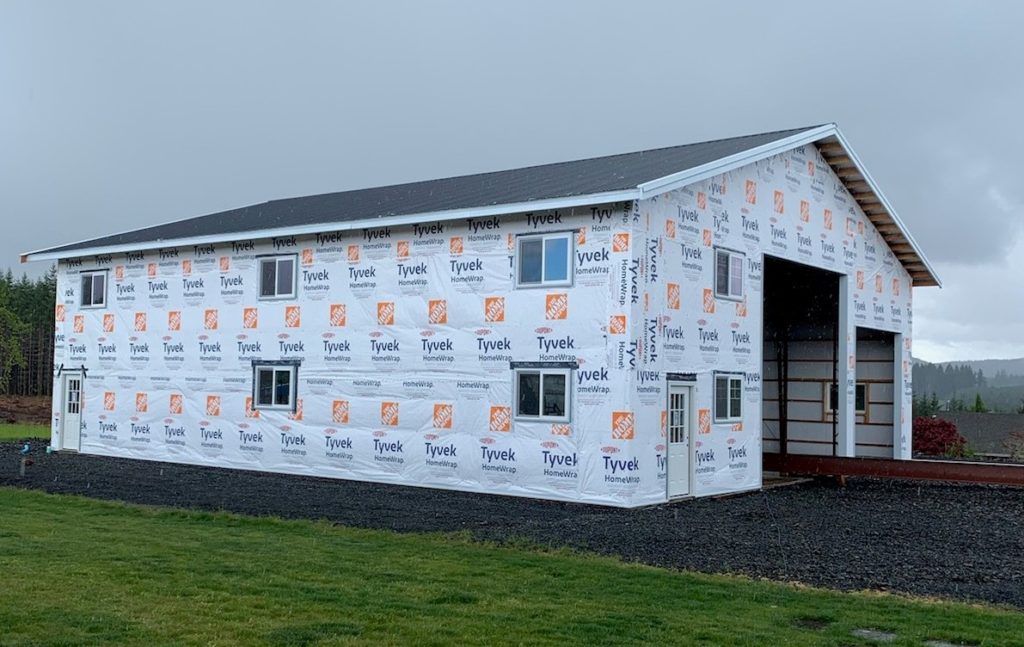
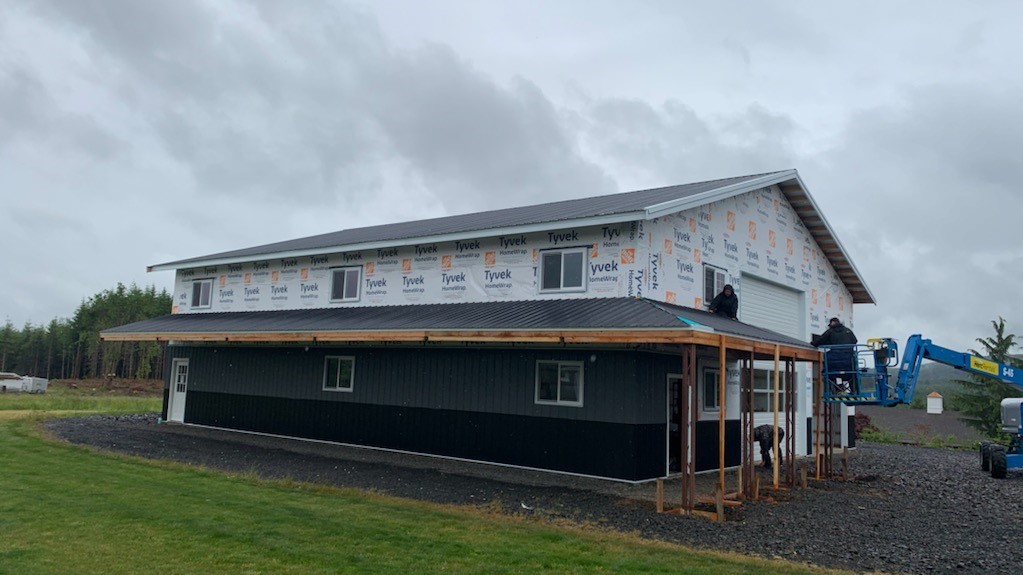
Mike chose metal roofing and metal siding with a wainscot and side overhang for a covered porch area to complete the look of his maintenance-free building that will provide a long lasting outer shell of the structure for decades to come.
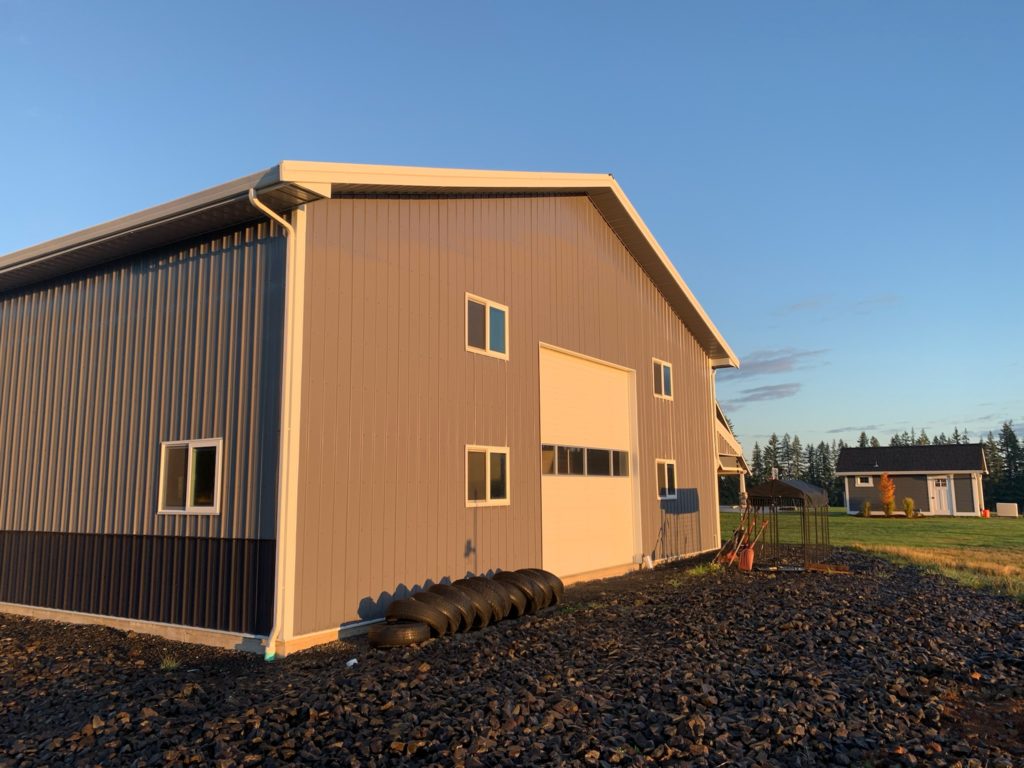
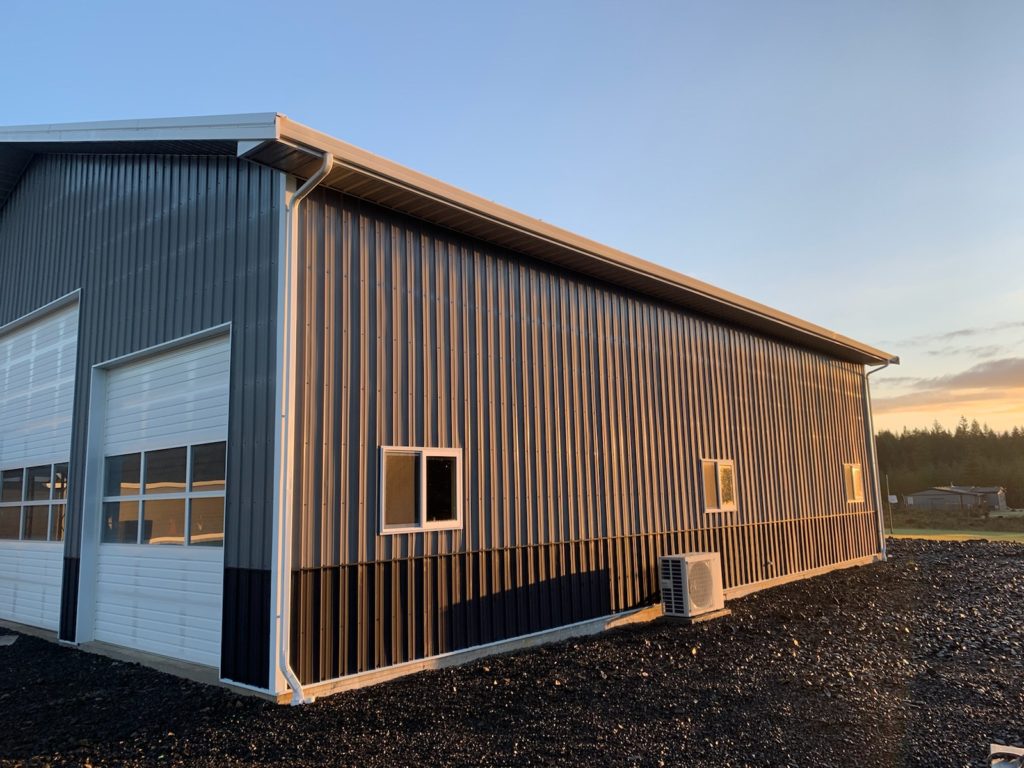
Mezzanine System
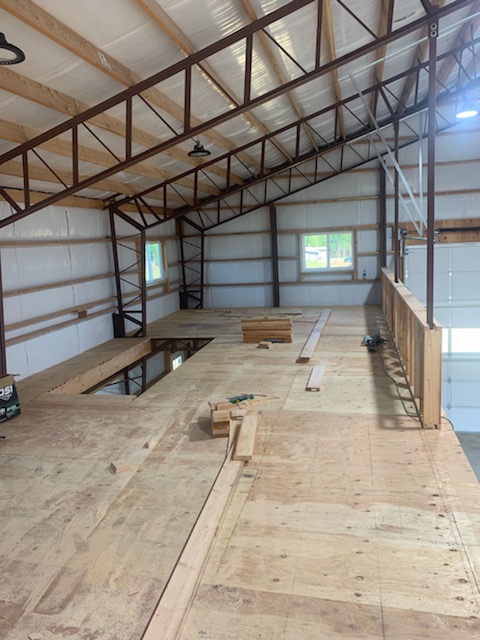
Mezzanine kits are bolted directly to your steel trusses. You can order your trusses with pre-punched bolt holes for a mezzanine system to be installed during your build, or if you are planning to add your mezzanine at a later date. Either way, you have the flexibility you need to customize your build to your design specifications.
When you add a steel mezzanine to your building kit, you are increasing the usefulness of your interior space by adding a second floor within the same building footprint. Your mezzanine joists can be set at any height for steel floors that have high load-bearing weight capacity.
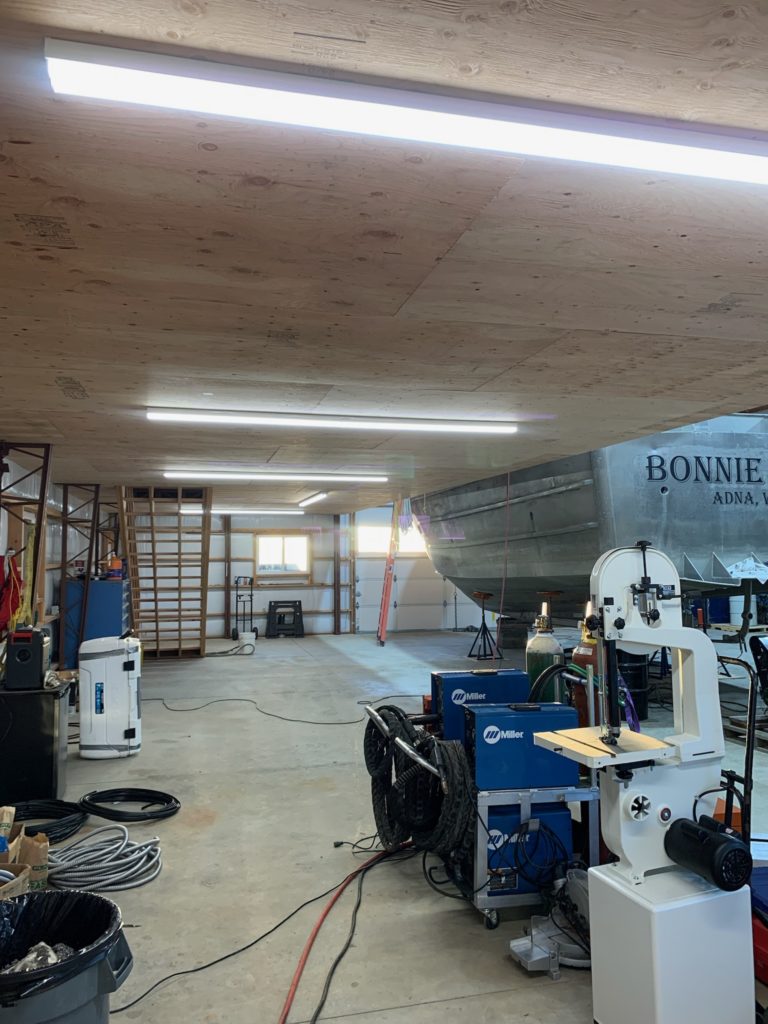
The Inner Shell
“We just installed a 48,000 BTU ductless split system last week so we are excited to see how well it performs compared to a traditional HVAC system this winter.”
~Mike
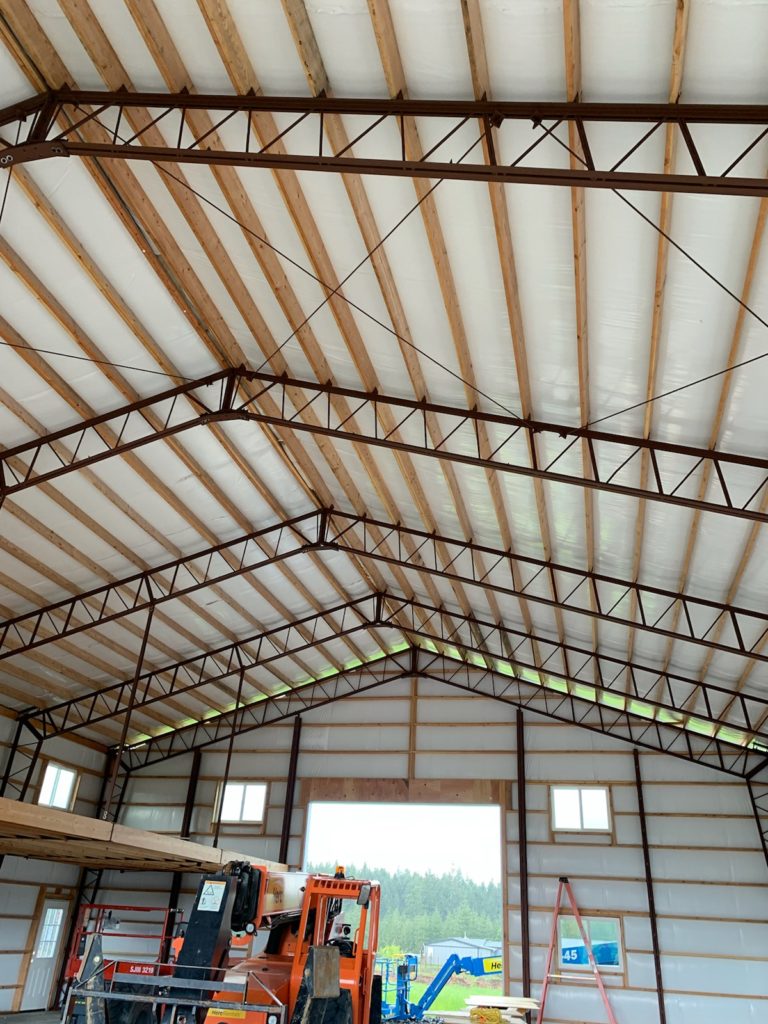
The true beauty of a steel building is that your interior finishing elements are a blank canvas for complete customization. You can encase your trusses with wood, or leave them exposed for a more industrial look. You can create just about any design style from the ceilings to the walls as well as the flooring.
Bonus Office Space
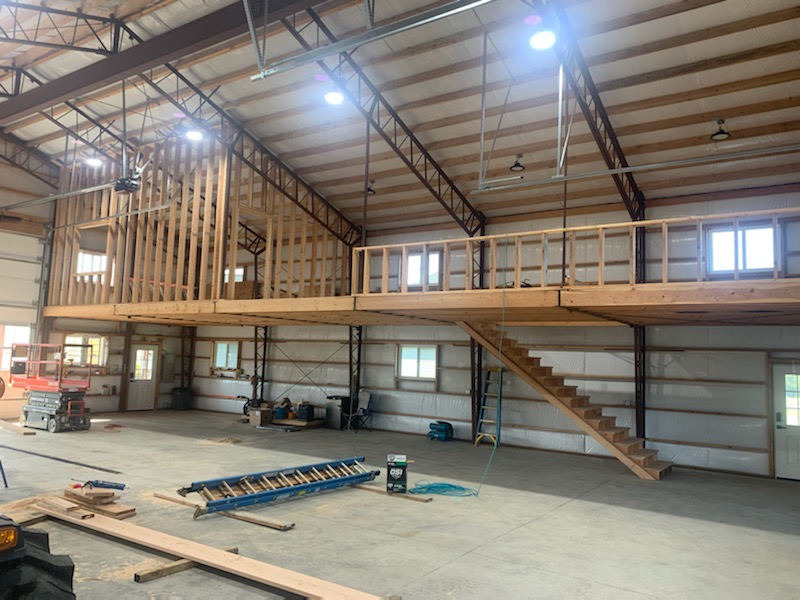
Mike wanted more than just a garage area and storage space in his new building. So he added a 17×24 finished office space to his second floor mezzanine area.
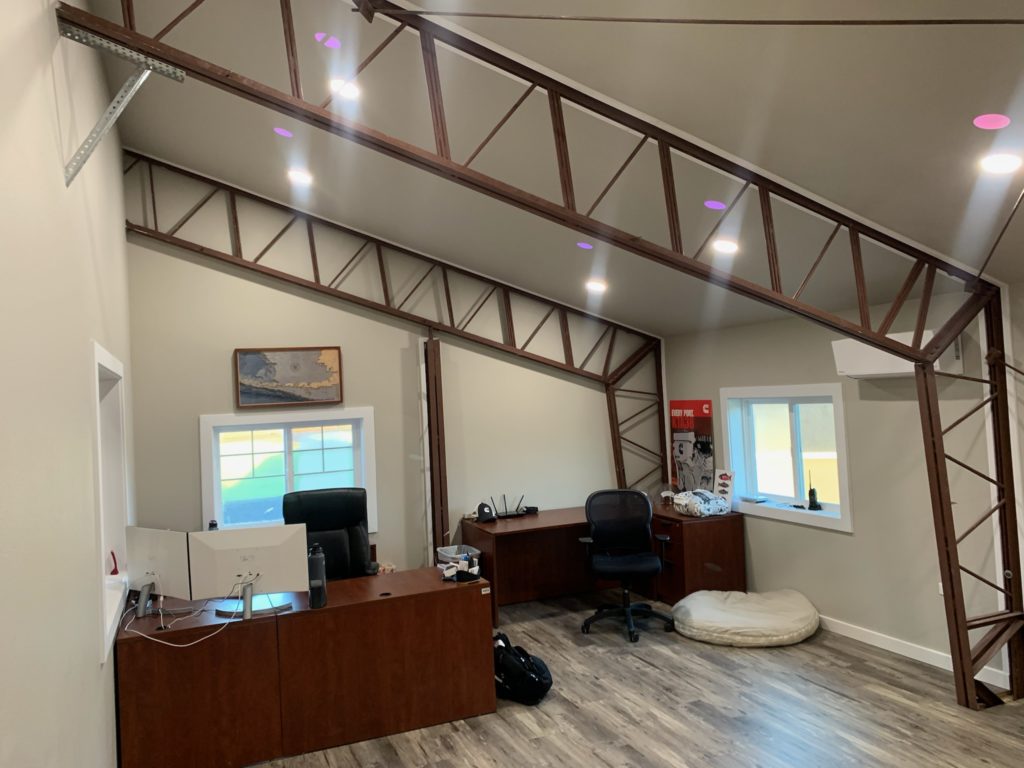
Customized Interior
“Everything came together as planned. We ended up wiring eight 36,000 Lumen LED lights overhead with three more in the mezzanine area so there is plenty of light for my boating project I have planned for the winter season.”
~Mike
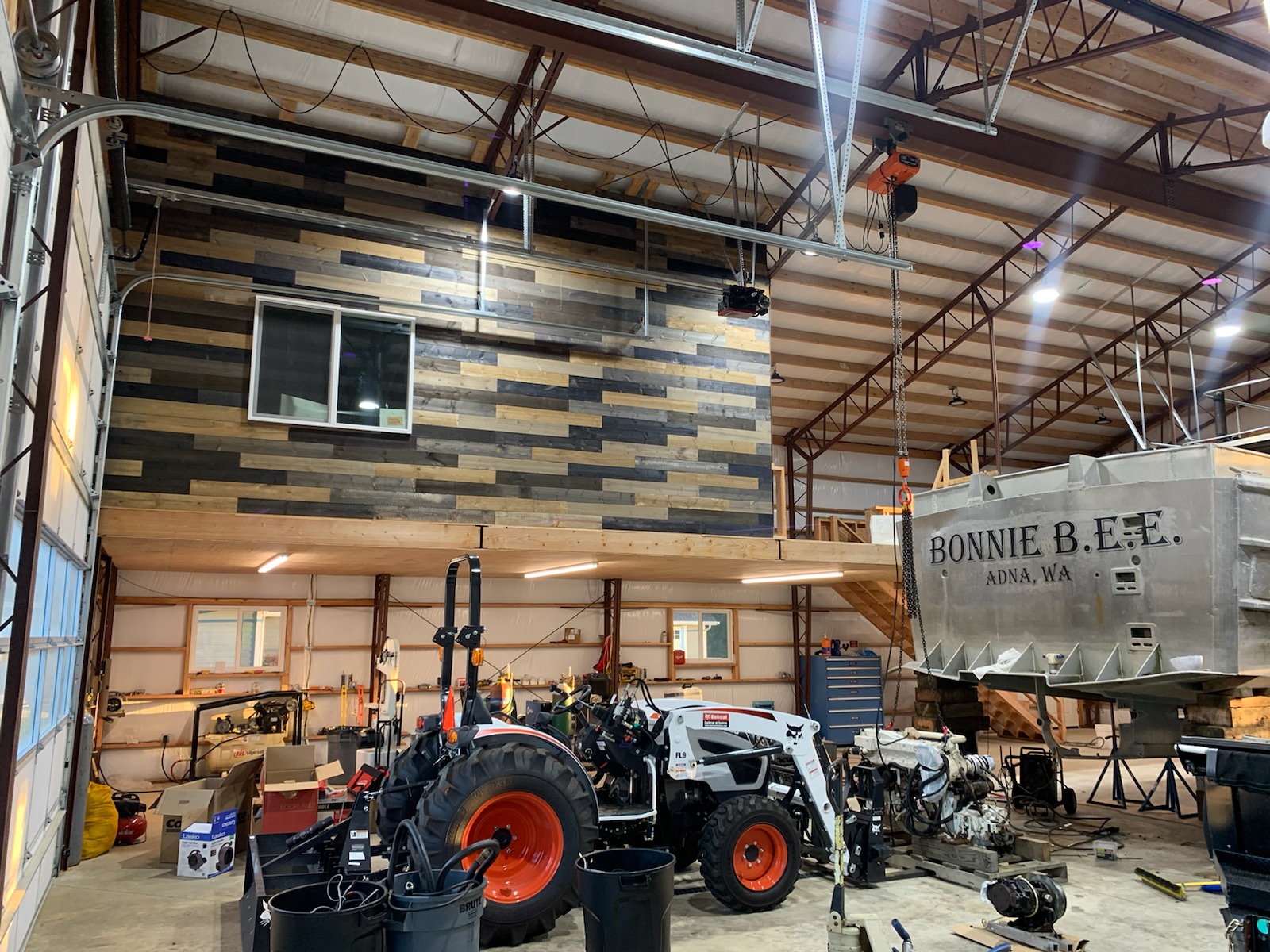
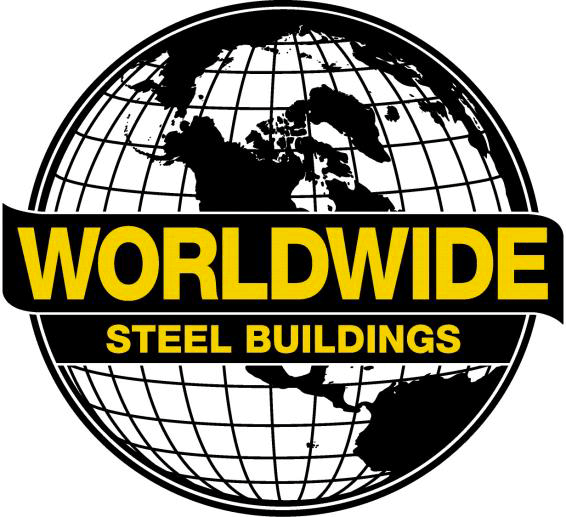
Our building design experts are available to answer any questions you may have about your building project. Call us at 800-825-0316 or contact us for more information.
